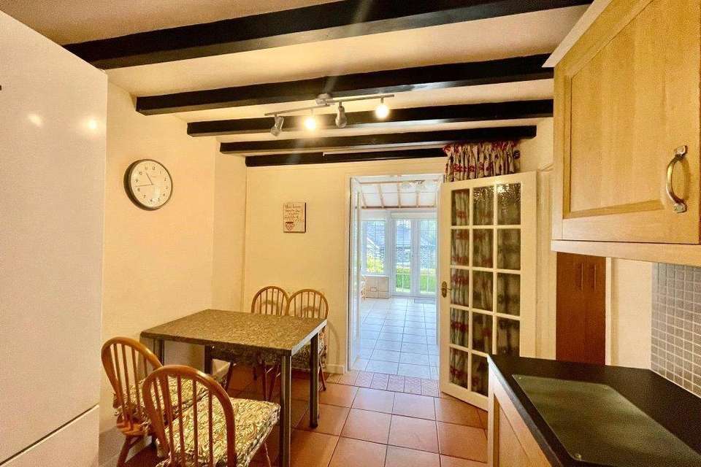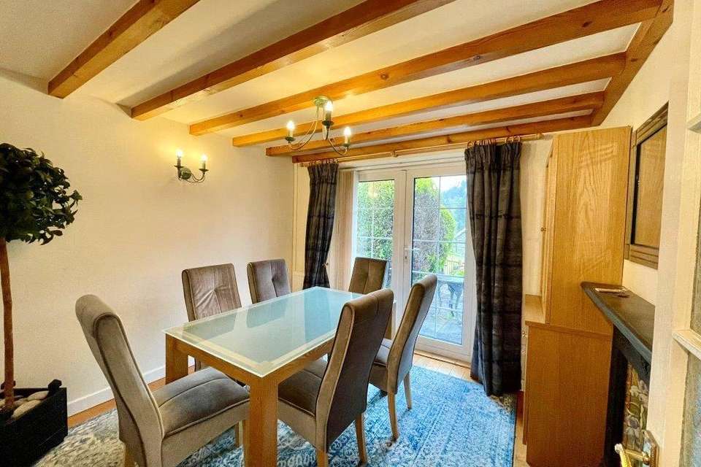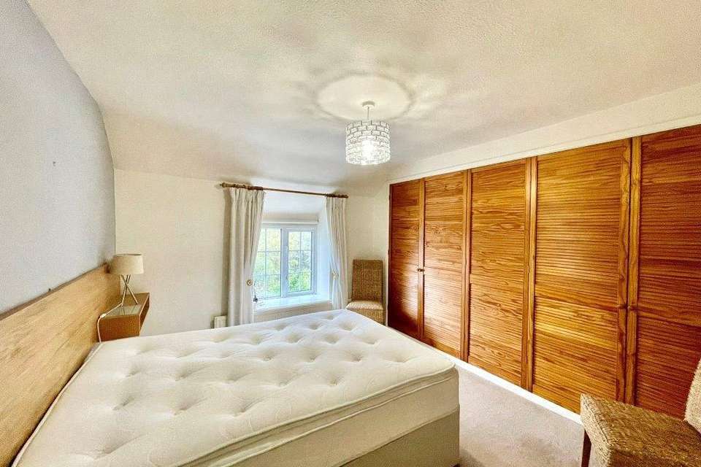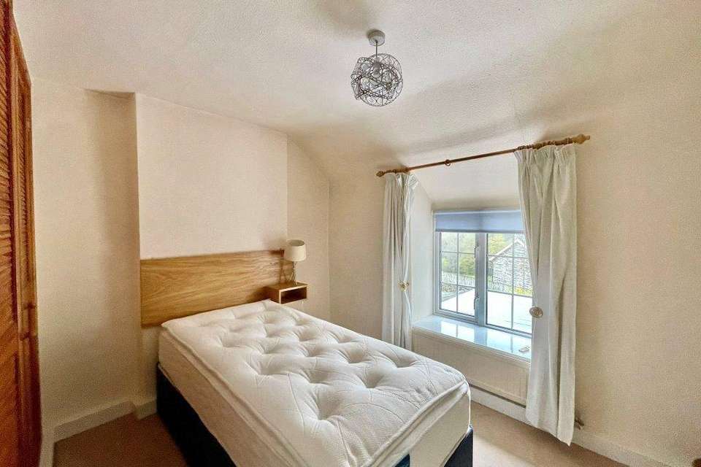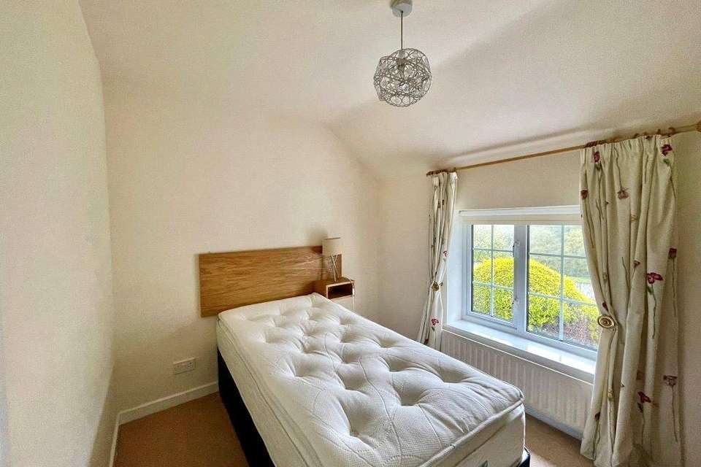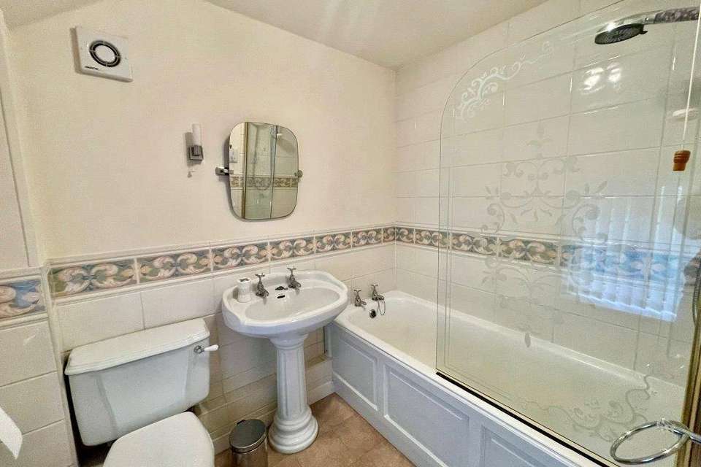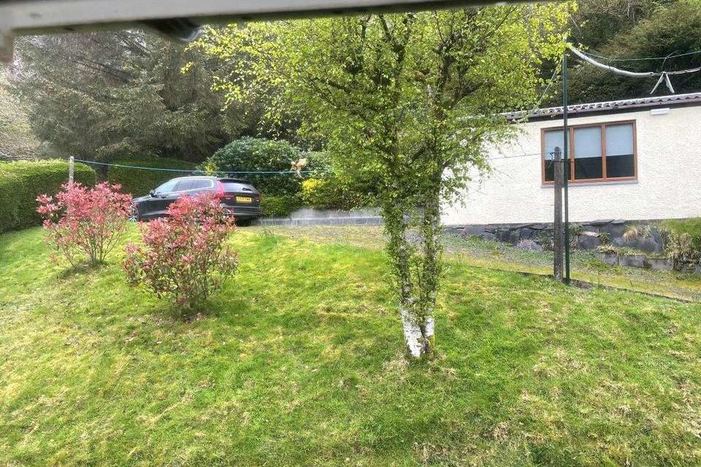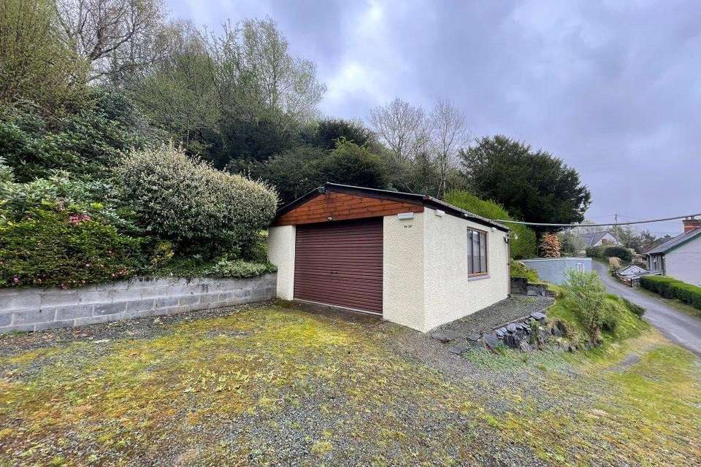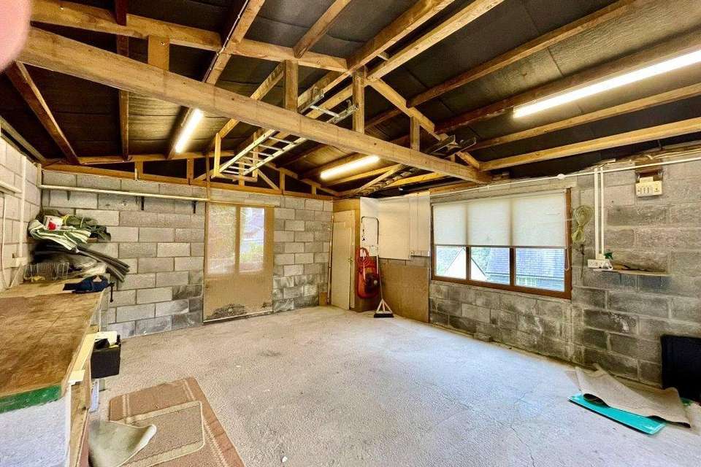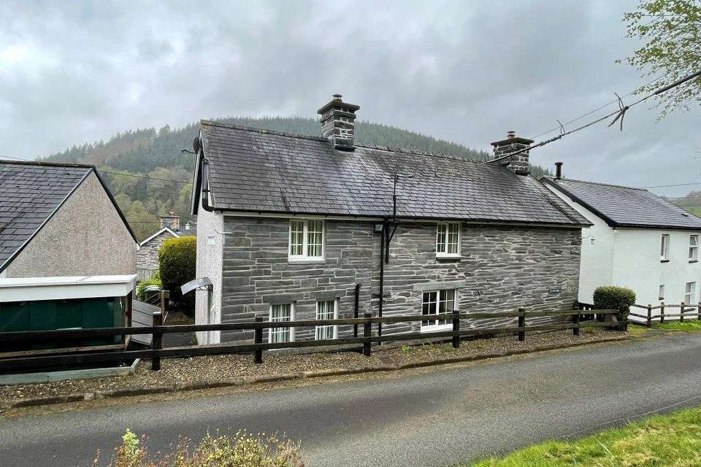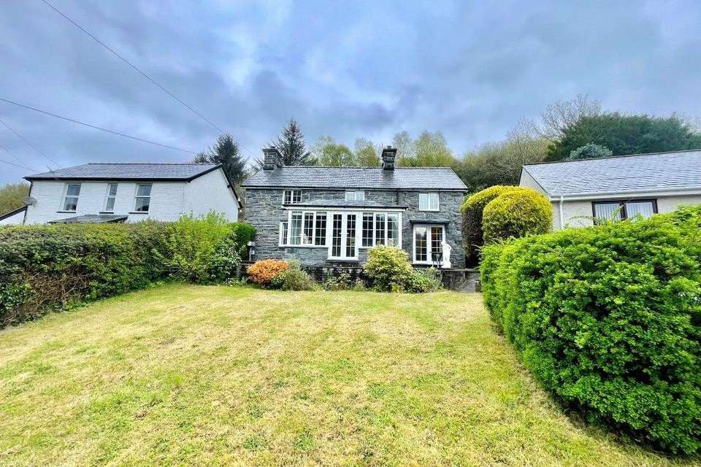3 bedroom detached house for sale
Powys, SY20detached house
bedrooms
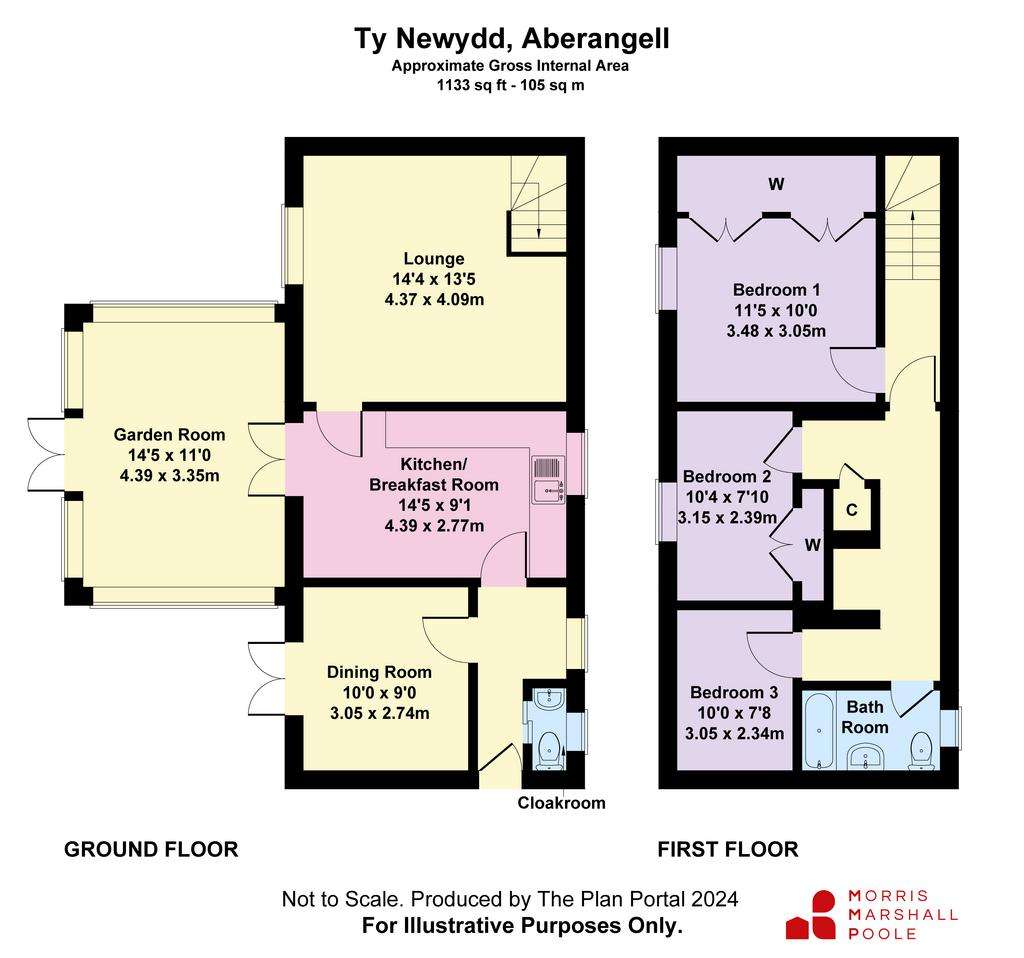
Property photos

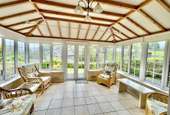
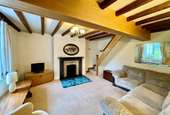
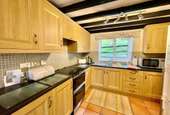
+11
Property description
Aberangell is a pleasant village found on the outskirts of the Snowdonia National Park. The village enjoys an attractive location, overlooking the Dyfi Valley and offers swift access to Cader Idris, Snowdonia, the main market towns of Dolgellau and Machynlleth and the Cardigan Bay coastline. The cottage has undergone extensive renovation to offer a good sized 3 bedroom village house which is capable of being occupied with no further expense.
Internal Inspection Highly Recommended.
The property is of stone and slate construction under a slated roof. UPVC guttering and down spouts.
The accommodation extends to:
Ground Floor:
Garden Room (14'5 x 11'); UPVC framed double glazed windows to 3 walls on low stone and slate base, slated roof with exposed beam work, ceramic tiled floor with electric underfloor heating, French doors leading out to front garden and patio.
Breakfast Kitchen (14'5 x 9'1); fully fitted to 2 walls with quality range of panelled medium oak wall and base units, wide work surfaces with tiled surrounds, inset stainless steel 1.5 bowl sink unit, double radiator, exposed beam ceiling, ceramic tiled floor, 2 spotlight tracks.
Lounge (14'6 x 13'5); exposed beam ceiling, living flame gas fire inset to cast iron and tiled surround with slate mantle and hearth, radiator, telephone point, stairs off, built-in storage cupboard.
From Kitchen to:
Rear Hall; ceramic tiled floor, radiator, oil combi boiler for heating and hot water, plumbing for washing machine.
Cloakroom; wash basin, low suite WC, ceramic tiled floor, electric vent fan, sliding door.
Dining Room (10' x 9'); double radiator, exposed floor boards, living flame gas fire inset to cast iron and tiled surround, French doors to patio and front garden, exposed beam ceiling.
First Floor:
Landing; Linen cupboard, radiator, loft access.
Bedroom 1 (11'5 x 10'); radiator, fitted wardrobes to one wall, fitted headboard.
Bedroom 2 (10'4 x 7'10); built-in wardrobes, radiator, built-in headboard.
Bedroom 3 (10' x 7'8); radiator, small built-in shelved storage cupboard, built-in headboard, loft access.
Bathroom; suite of panelled bath, glazed shower screen and electric shower over, low suite WC, pedestal wash basin, electric vent fan, built-in shelved toiletry cupboard, half tiled walls, shaver point, radiator.
To the front of the property is a lawned garden with floral borders and box and holly hedges and wide slated sun terrace and patio. This continues to the side to offer a separate amenity and seating area. To the rear is a pathway. To the other side of the lane is a separate garden area with shingle driveway leading to separate car parking and turning area. Timber garden shed. Detached Garage/Workshop (20'9 x 16'3); blockwork construction with rendered exterior and corrugated roof, concrete floor, power and light points.
FURNITURE
This is available to purchase separately.
Internal Inspection Highly Recommended.
The property is of stone and slate construction under a slated roof. UPVC guttering and down spouts.
The accommodation extends to:
Ground Floor:
Garden Room (14'5 x 11'); UPVC framed double glazed windows to 3 walls on low stone and slate base, slated roof with exposed beam work, ceramic tiled floor with electric underfloor heating, French doors leading out to front garden and patio.
Breakfast Kitchen (14'5 x 9'1); fully fitted to 2 walls with quality range of panelled medium oak wall and base units, wide work surfaces with tiled surrounds, inset stainless steel 1.5 bowl sink unit, double radiator, exposed beam ceiling, ceramic tiled floor, 2 spotlight tracks.
Lounge (14'6 x 13'5); exposed beam ceiling, living flame gas fire inset to cast iron and tiled surround with slate mantle and hearth, radiator, telephone point, stairs off, built-in storage cupboard.
From Kitchen to:
Rear Hall; ceramic tiled floor, radiator, oil combi boiler for heating and hot water, plumbing for washing machine.
Cloakroom; wash basin, low suite WC, ceramic tiled floor, electric vent fan, sliding door.
Dining Room (10' x 9'); double radiator, exposed floor boards, living flame gas fire inset to cast iron and tiled surround, French doors to patio and front garden, exposed beam ceiling.
First Floor:
Landing; Linen cupboard, radiator, loft access.
Bedroom 1 (11'5 x 10'); radiator, fitted wardrobes to one wall, fitted headboard.
Bedroom 2 (10'4 x 7'10); built-in wardrobes, radiator, built-in headboard.
Bedroom 3 (10' x 7'8); radiator, small built-in shelved storage cupboard, built-in headboard, loft access.
Bathroom; suite of panelled bath, glazed shower screen and electric shower over, low suite WC, pedestal wash basin, electric vent fan, built-in shelved toiletry cupboard, half tiled walls, shaver point, radiator.
To the front of the property is a lawned garden with floral borders and box and holly hedges and wide slated sun terrace and patio. This continues to the side to offer a separate amenity and seating area. To the rear is a pathway. To the other side of the lane is a separate garden area with shingle driveway leading to separate car parking and turning area. Timber garden shed. Detached Garage/Workshop (20'9 x 16'3); blockwork construction with rendered exterior and corrugated roof, concrete floor, power and light points.
FURNITURE
This is available to purchase separately.
Interested in this property?
Council tax
First listed
Last weekPowys, SY20
Marketed by
Morris Marshall & Poole - Machynlleth 16 Maengwyn Street Machynlleth SY20 8DTPlacebuzz mortgage repayment calculator
Monthly repayment
The Est. Mortgage is for a 25 years repayment mortgage based on a 10% deposit and a 5.5% annual interest. It is only intended as a guide. Make sure you obtain accurate figures from your lender before committing to any mortgage. Your home may be repossessed if you do not keep up repayments on a mortgage.
Powys, SY20 - Streetview
DISCLAIMER: Property descriptions and related information displayed on this page are marketing materials provided by Morris Marshall & Poole - Machynlleth. Placebuzz does not warrant or accept any responsibility for the accuracy or completeness of the property descriptions or related information provided here and they do not constitute property particulars. Please contact Morris Marshall & Poole - Machynlleth for full details and further information.





