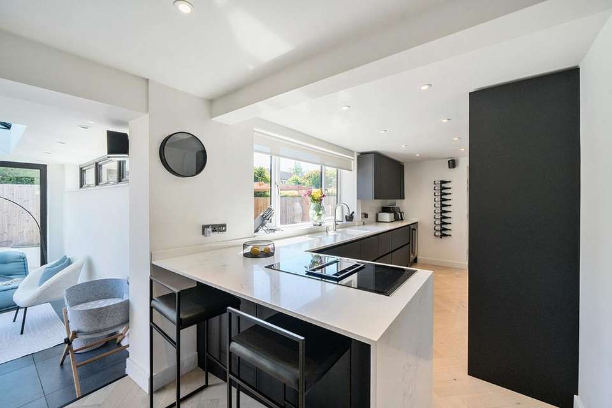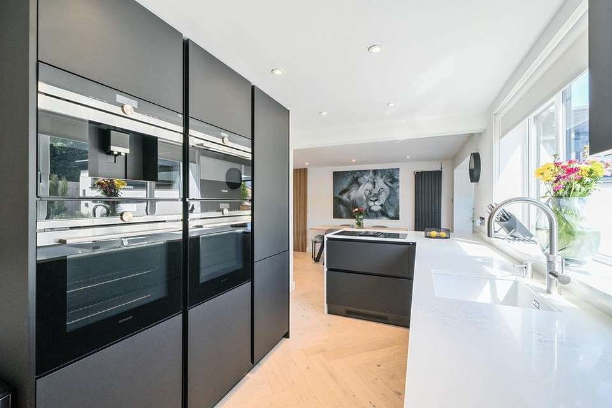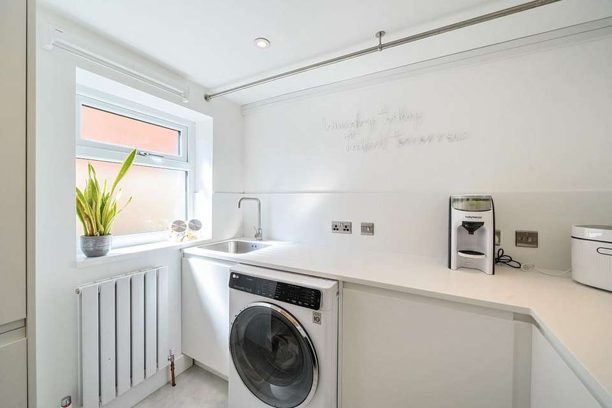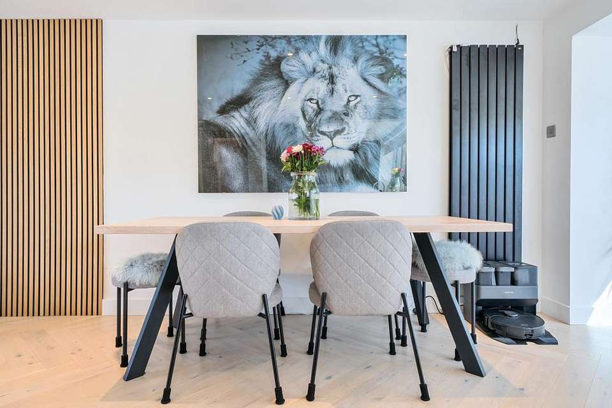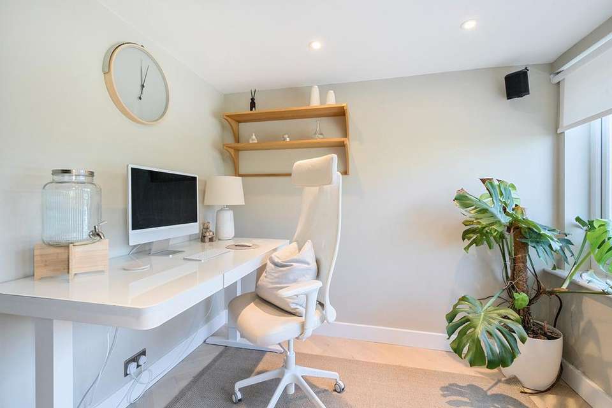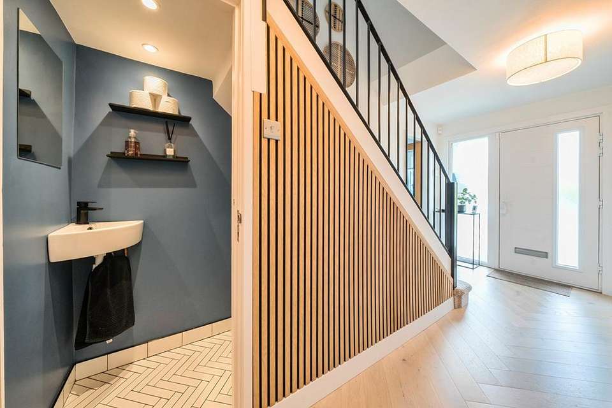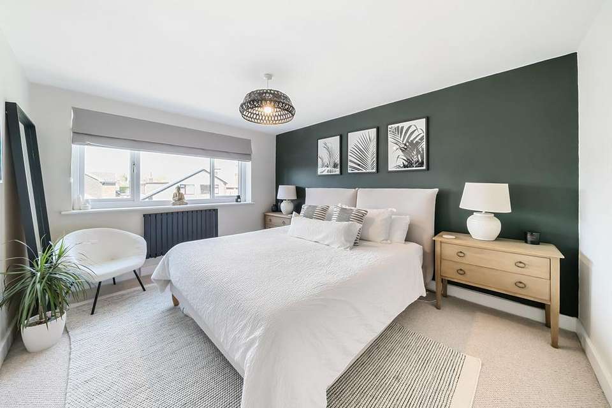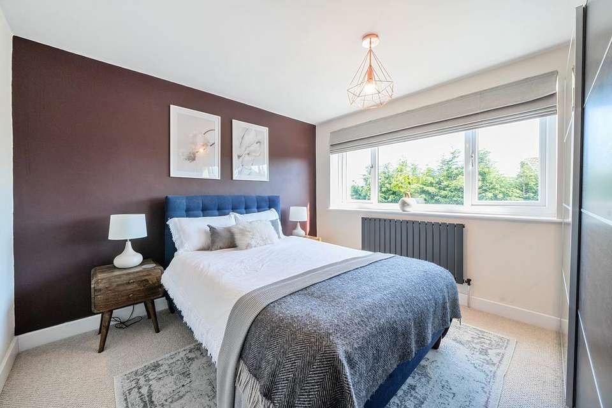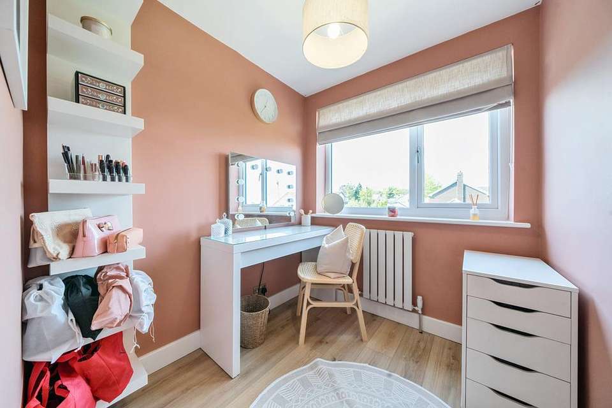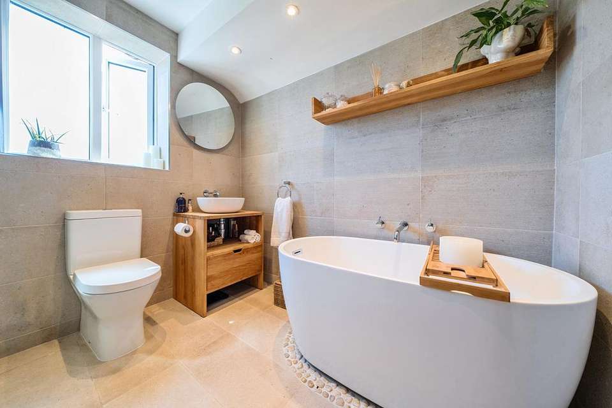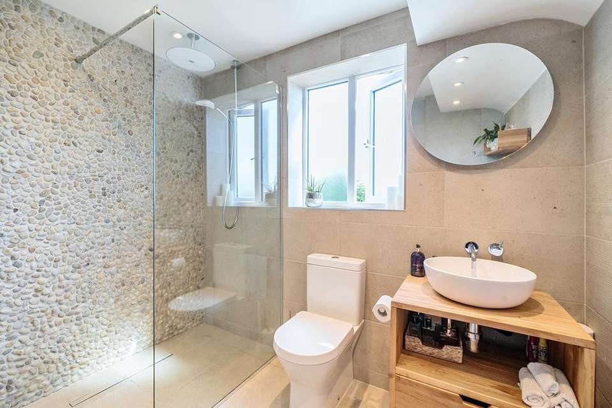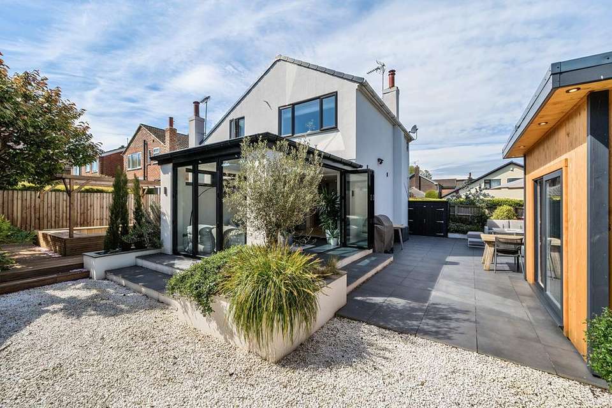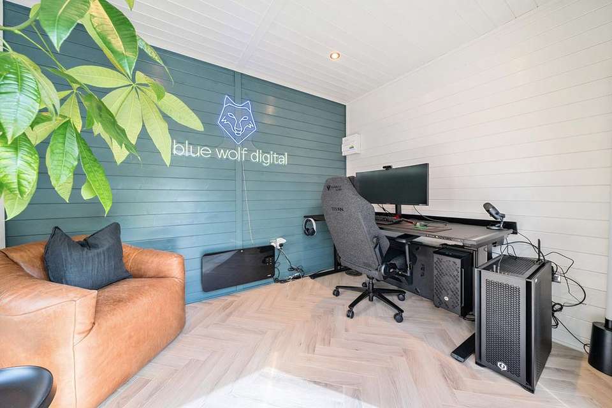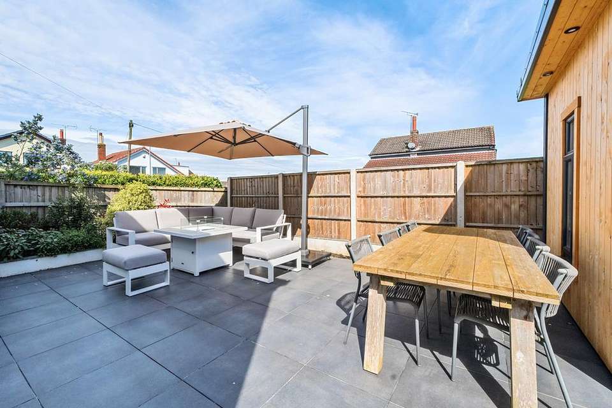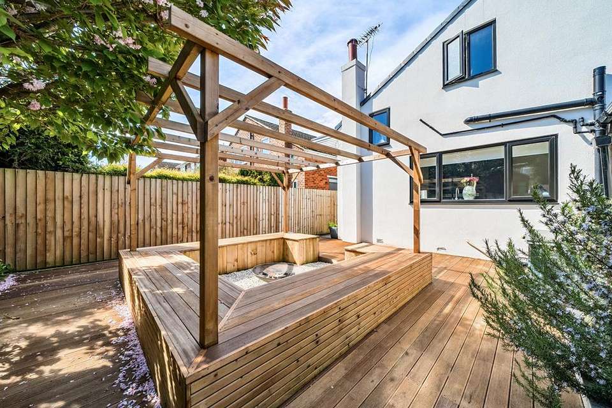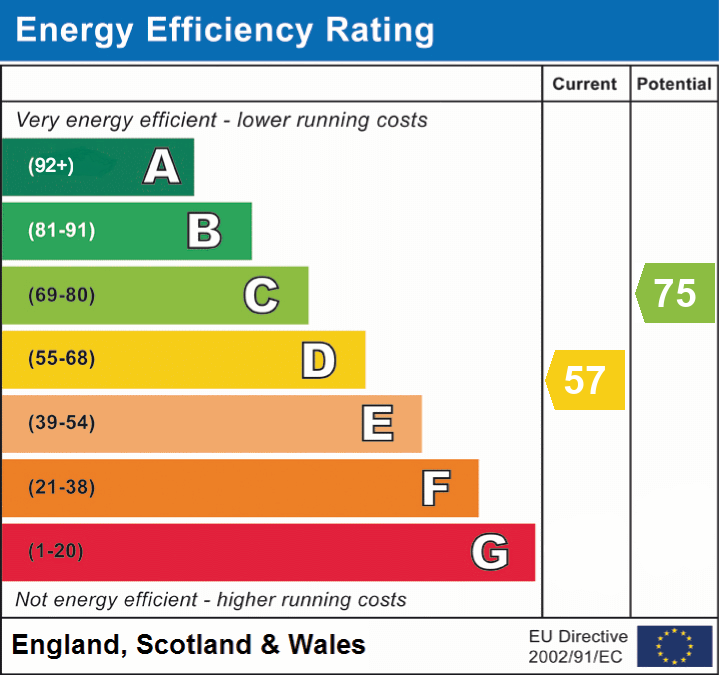4 bedroom detached house for sale
Wetherby LS22detached house
bedrooms
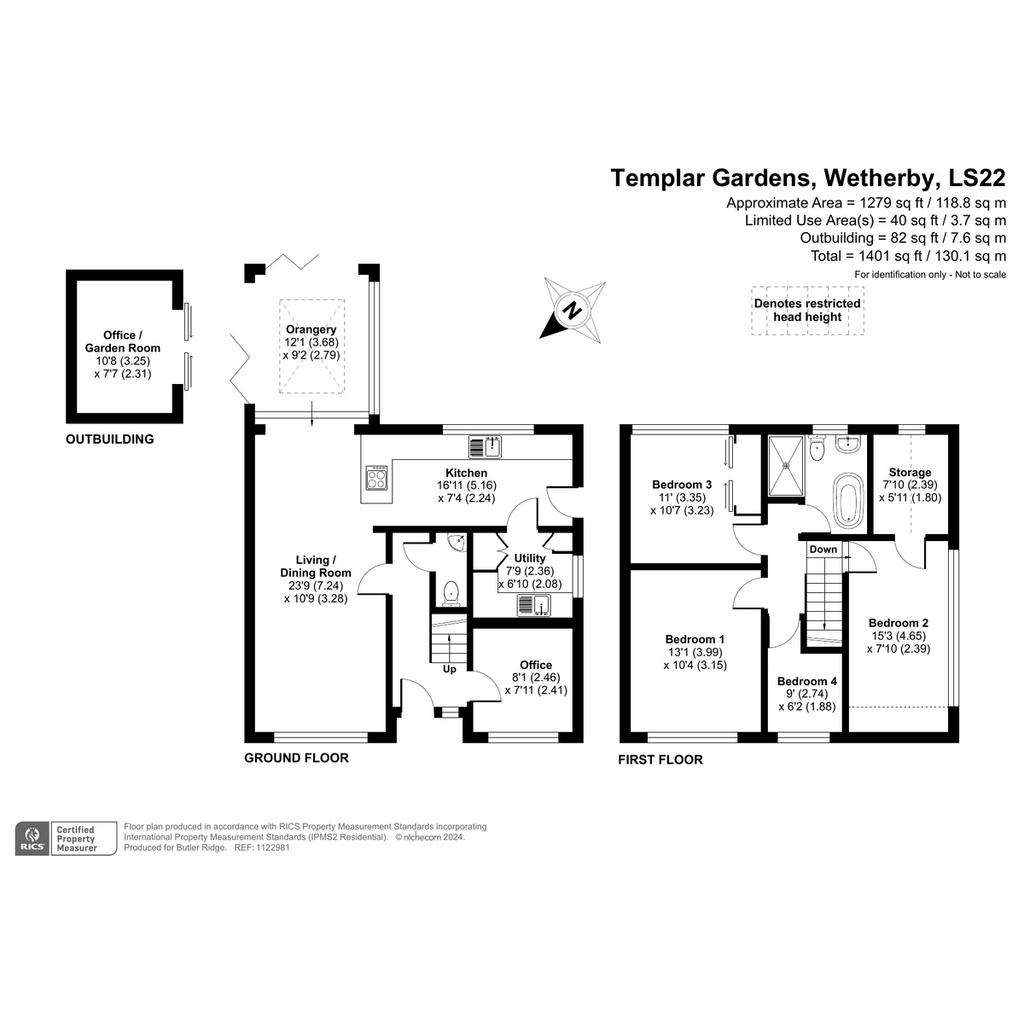
Property photos


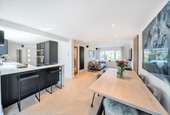
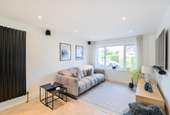
+17
Property description
The ground floor boasts a fantastic open plan living/dining space, with engineered wood herringbone flooring, which leads to a stunning orangery with underfloor heating, lantern roof and two sets of Bi-folding doors leading to the garden.
The stylish kitchen comprises contemporary black wall and base units and quartz worktops with a Quooker tap providing filtered, sparkling and boiling water and a range of Siemens appliances including: a dishwasher, induction hob with downdraft extractor, two ovens, microwave, fridge/freezer and coffee machine. A door leads to the utility room which houses the gas central heating boiler, an integrated freezer, space for a washing machine and additional storage. A guest W.C and further reception room, currently being used as a study, complete the ground floor.
A modern staircase leads to the first floor with four bedrooms, one with additional storage/cloaks cupboard, and a luxury house bathroom with feature Bali inspired tiling, a free standing bath, walk in shower and underfloor heating.
The outside space of this wonderful home has been carefully planned and is perfect for entertaining with paved patio areas, a pergola with seating, a fire pit and a detached home office/garden room with electricity, ideal for those working from home. To the front is a block paved driveway which provides ample off street parking.
Wetherby town centre provides an excellent range of amenities catering for all daily needs and the town is ideally placed for the commuter with easy access onto the region's motorway network, Leeds, York and Harrogate.
SERVICES - We are advised that the property has mains water, electricity, drainage and gas.
Tenure details, service charges and ground rent (where applicable) are given as a guide only and should be checked prior to agreeing a sale.
The stylish kitchen comprises contemporary black wall and base units and quartz worktops with a Quooker tap providing filtered, sparkling and boiling water and a range of Siemens appliances including: a dishwasher, induction hob with downdraft extractor, two ovens, microwave, fridge/freezer and coffee machine. A door leads to the utility room which houses the gas central heating boiler, an integrated freezer, space for a washing machine and additional storage. A guest W.C and further reception room, currently being used as a study, complete the ground floor.
A modern staircase leads to the first floor with four bedrooms, one with additional storage/cloaks cupboard, and a luxury house bathroom with feature Bali inspired tiling, a free standing bath, walk in shower and underfloor heating.
The outside space of this wonderful home has been carefully planned and is perfect for entertaining with paved patio areas, a pergola with seating, a fire pit and a detached home office/garden room with electricity, ideal for those working from home. To the front is a block paved driveway which provides ample off street parking.
Wetherby town centre provides an excellent range of amenities catering for all daily needs and the town is ideally placed for the commuter with easy access onto the region's motorway network, Leeds, York and Harrogate.
SERVICES - We are advised that the property has mains water, electricity, drainage and gas.
Tenure details, service charges and ground rent (where applicable) are given as a guide only and should be checked prior to agreeing a sale.
Interested in this property?
Council tax
First listed
2 weeks agoEnergy Performance Certificate
Wetherby LS22
Marketed by
Butler Ridge - Wetherby 8 High Street Wetherby LS22 6LTPlacebuzz mortgage repayment calculator
Monthly repayment
The Est. Mortgage is for a 25 years repayment mortgage based on a 10% deposit and a 5.5% annual interest. It is only intended as a guide. Make sure you obtain accurate figures from your lender before committing to any mortgage. Your home may be repossessed if you do not keep up repayments on a mortgage.
Wetherby LS22 - Streetview
DISCLAIMER: Property descriptions and related information displayed on this page are marketing materials provided by Butler Ridge - Wetherby. Placebuzz does not warrant or accept any responsibility for the accuracy or completeness of the property descriptions or related information provided here and they do not constitute property particulars. Please contact Butler Ridge - Wetherby for full details and further information.





