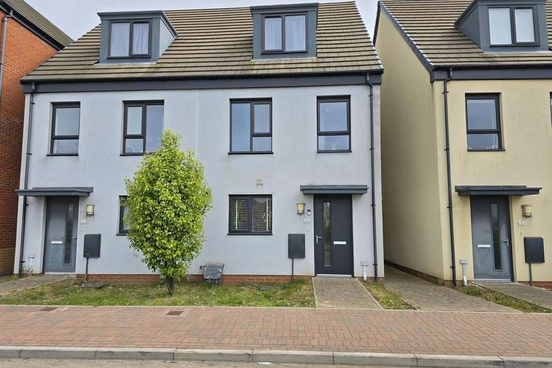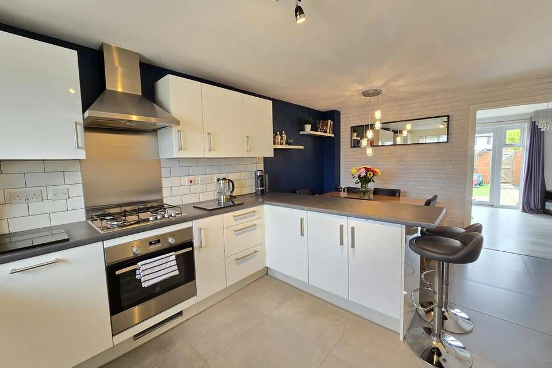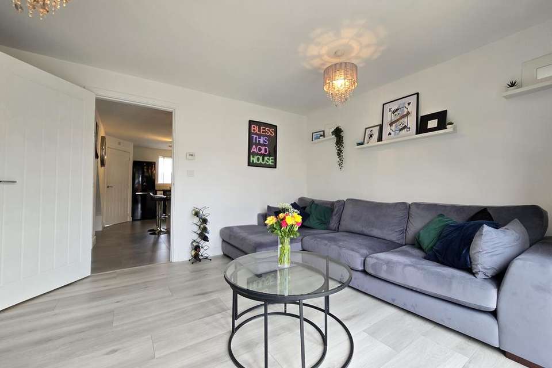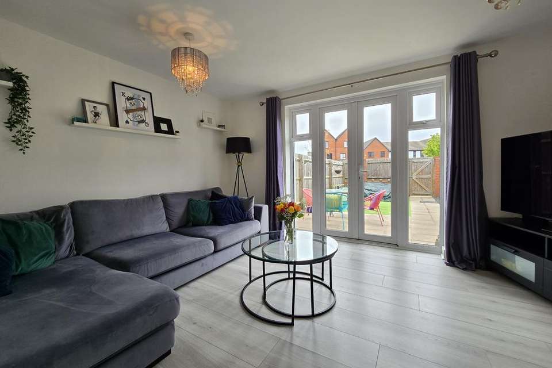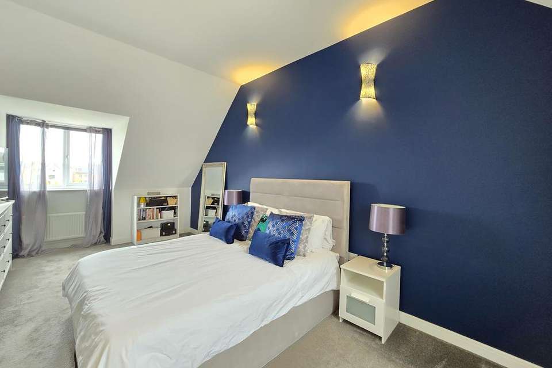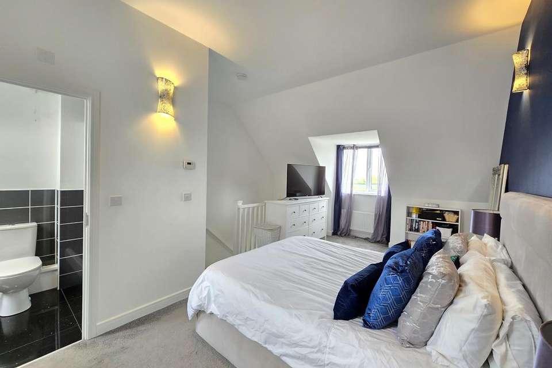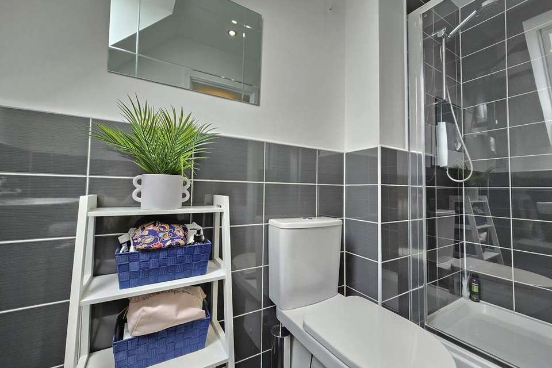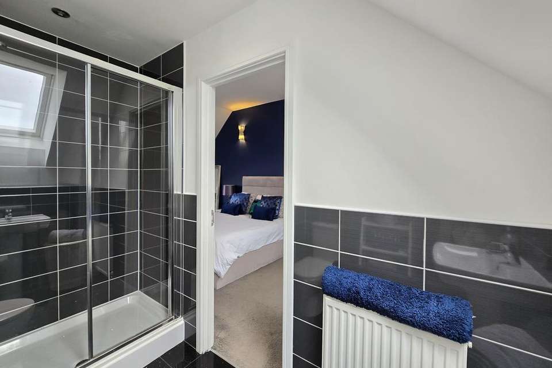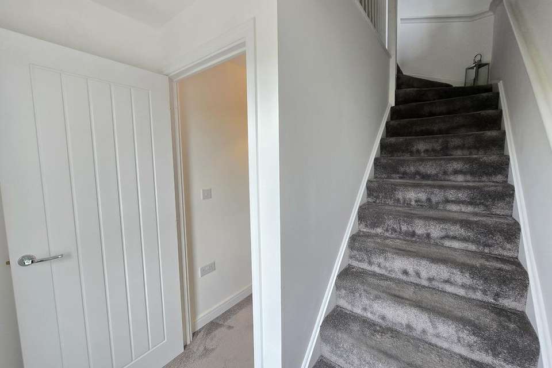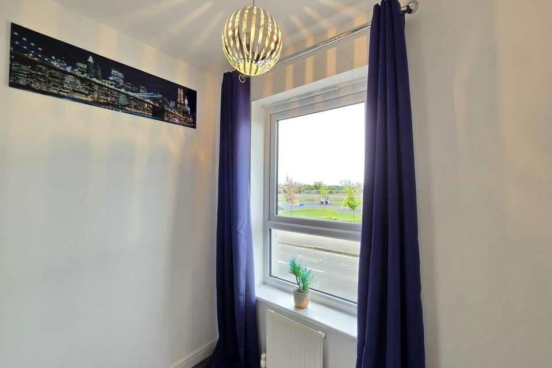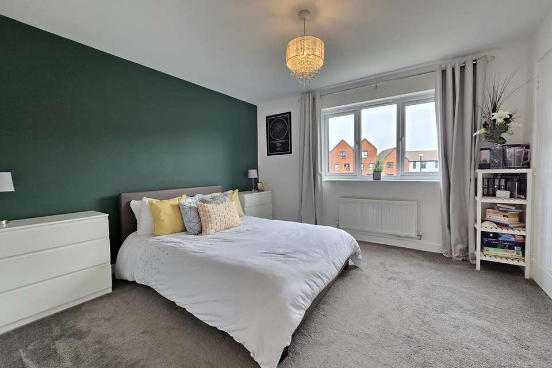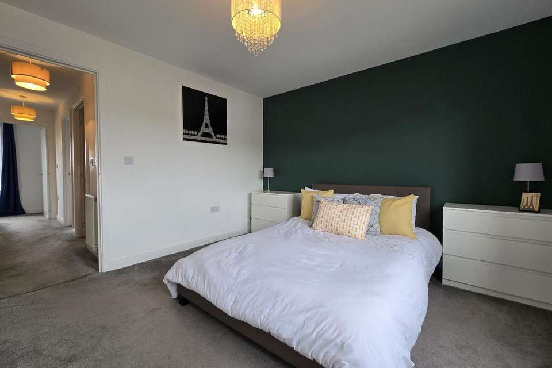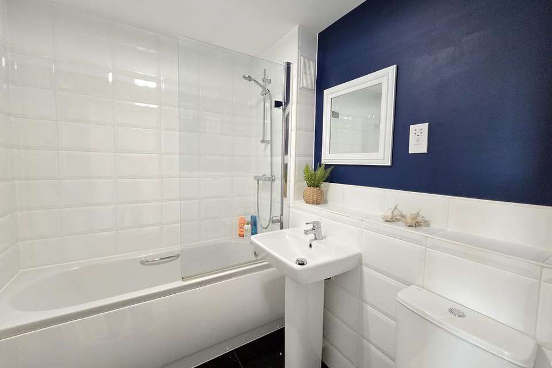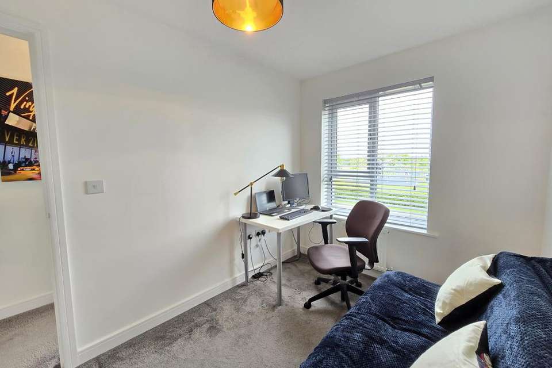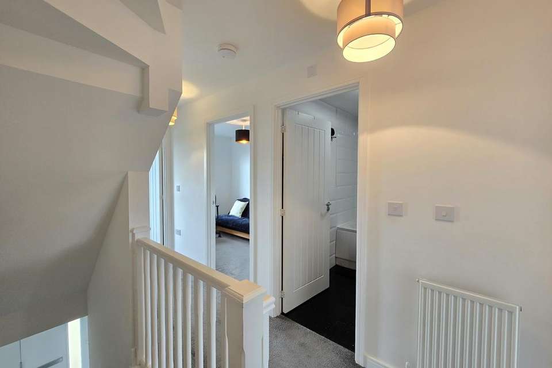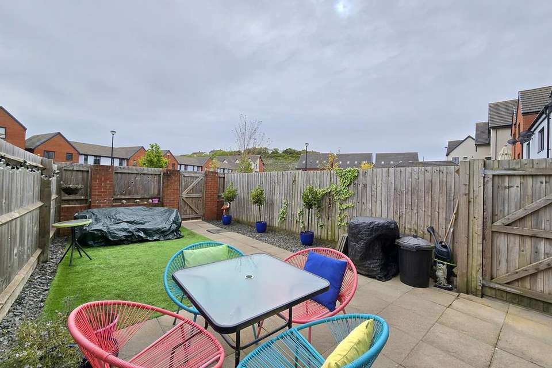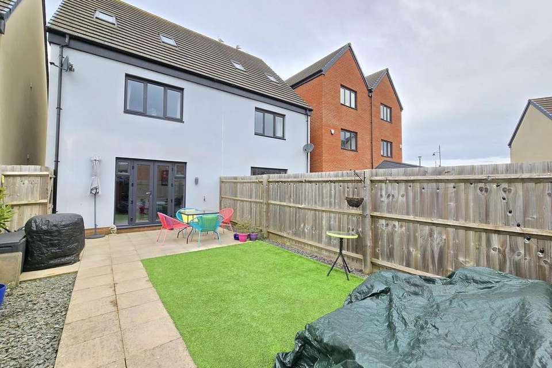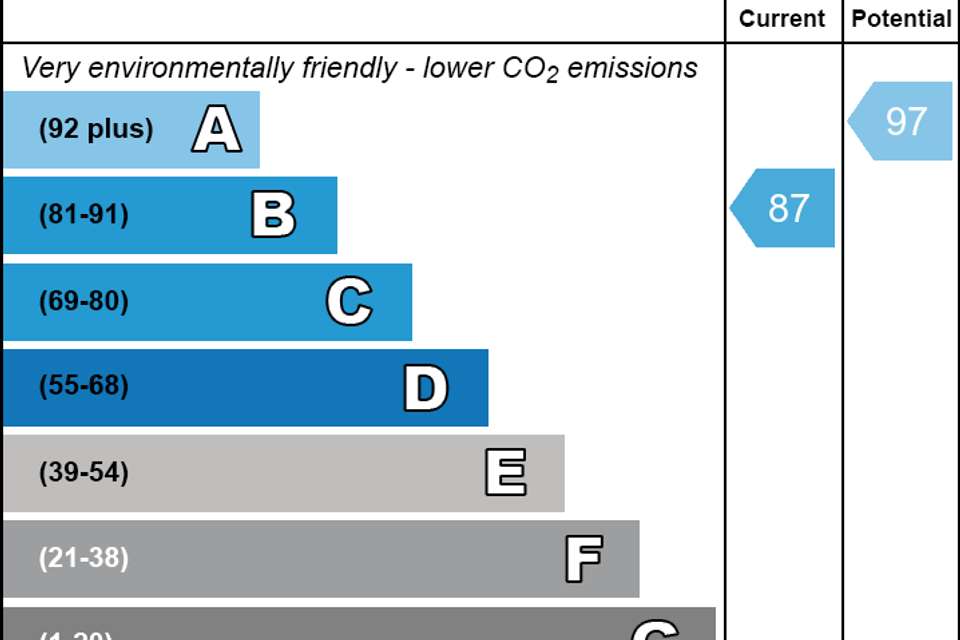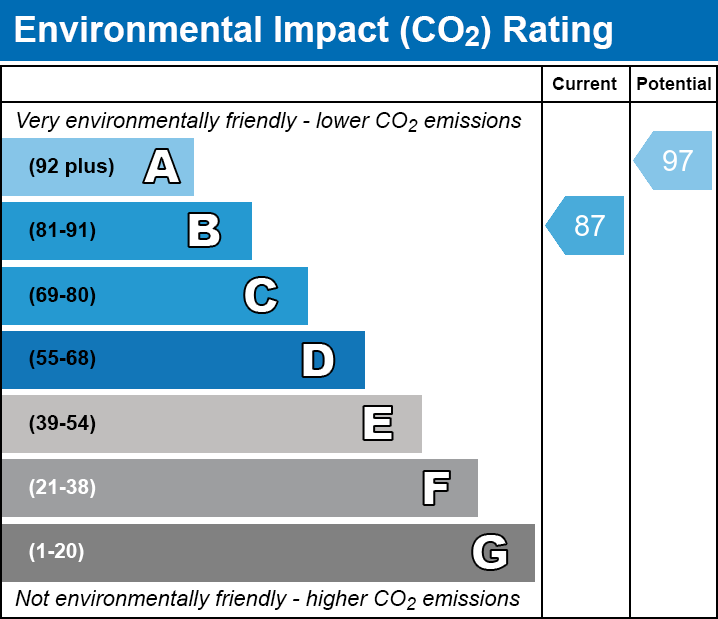3 bedroom semi-detached house for sale
Ffordd Y Mileniwmsemi-detached house
bedrooms
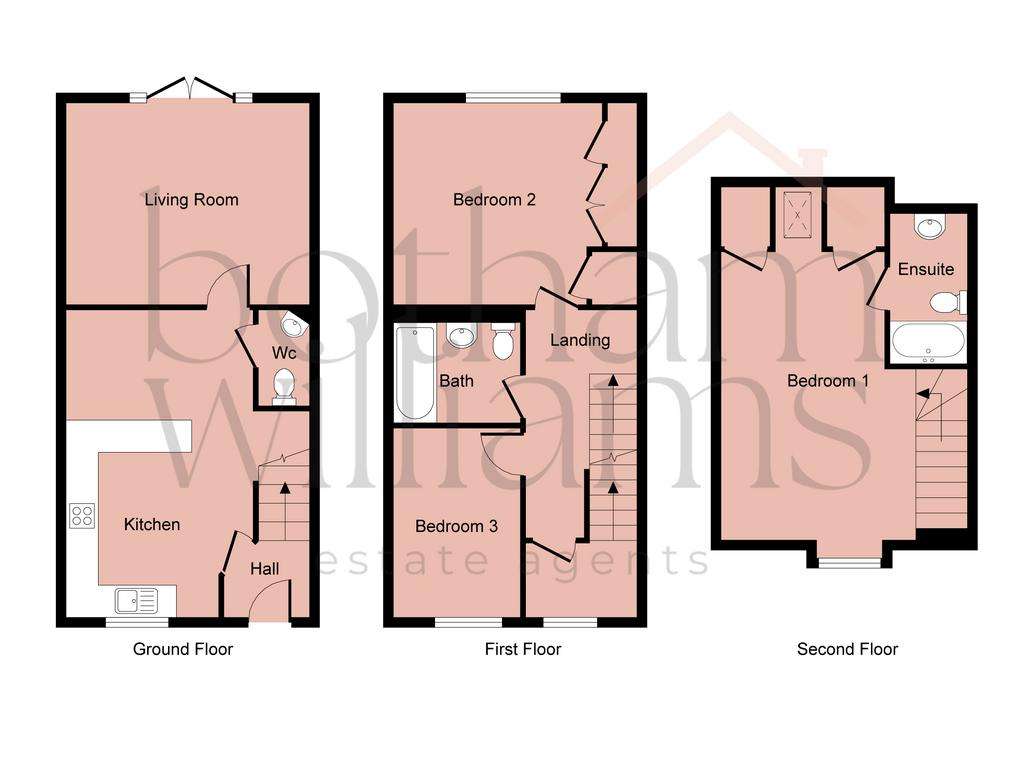
Property photos

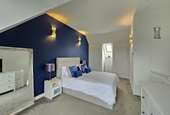

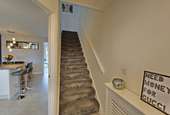
+19
Property description
Botham Williams are so excited to share this stunning modern waterfront property. The development is a stones throw away from the beach, The Goodsheds and lots of other local amenities such as schools, doctors and a dentist. This house is a must see! The bedrooms are much bigger than average and this property has been updated.
This semi-detached house really has to be viewed to be appreciated. You enter via the ground floor to a generous modern kitchen, there is a downstairs WC and living room at the back of the property with French doors leading out to the garden. The first floor has a large double bedroom at the back of the property with views across the garden, a family bathroom and bedroom three. There is then a space for a small workspace and stairs up to the show stopping second floor. The master bedroom spans the whole house and gains from having high vaulted ceilings, Velux windows, views across the front and the back of the property as well as having its own en suite. Remaining NHBC Warranty.
Front - Composite double glazed front door to entrance hallway. Side access to the property. Situated in front of green space.
Ground floor
Entry Hall 1.5 x 1.6m
Entered via a composite front door into a light and airy hallway with storage space. Porcelain tile flooring runs throughout the whole of the ground floor for a seamless look.
Kitchen 5.2 x 4.2
A beautiful modern kitchen that has ample base and wall units. This kitchen has been upgraded and a breakfast bar has been added providing more space. Laminate worktops, integrated four ring gas hob, integrated cooker hood, integrated oven with stainless steel splashback and an intergrated dishwasher. There is plumbing for a washing machine and fridge freezer. Stainless steel sink in front of the window looking out to the front elevation. Smooth plastered walls and LED spotlights. Under stairs storage space accessed via the Kitchen. Plenty of space for a dining table. Porcelain tiled flooring. There is a door leading to the WC and a door leading into the living room.
Living Room 4.27m x 3.45m
Leading on from the kitchen is a spacious room to the rear of the property with double French UPVC doors leading out to the garden. Smoothly plastered walls and ceiling, wall mounted radiator and Laminate flooring.
WC 1.7 x 0.9m
Smoothly plastered ceiling with vent extractor, smoothly plastered walls, porcelain tile flooring, wall mounted radiator. Ceramic tiled splashbacks. Close coupled toilet, pedestal wash hand basin and wall mounted vanity mirror unit.
First Floor
Landing 950 (W) x 2 x 3.9m (L shape, exc. stairwell)
Carpeted stairs to the first floor landing which leads to bedroom one, bedroom two the family bathroom and study. There is a wall mounted radiator and double power points.
Bedroom two 3.6 x 3.5m (exc. built in wardrobe and store)
Beautifully decorated large double bedroom with uPVC windows to rear elevation and wall mounted radiator beneath. Carpeted floor and smoothly plastered walls. Light fitting in centre of ceiling with spot lights to either side. Built in fitted wardrobes and storage cupboard.
Bedroom three 2.1 x 3.3m
Light and airy double bedroom with UPVC window to the front elevation with wall mounted radiator underneath. Smoothly plastered walls and carpeted floor. Light fitting to centre of ceiling. Plenty of space for furniture. Double electrical sockets.
Family Bathroom
Pristine white suite comprising of WC, sink and bath with overhead shower and glass shower screen with tiled wall. Tiled walls and quartz tiled flooring, a heated towel radiator and LED light fitting.
Landing 2 2 x 1.3m
Carpeted flooring and stairs leading to master suite on second floor. UPVC window to front elevation with wall mounted radiator underneath. Space for desk is needed. Double electrical sockets.
Second Floor
Master Bedroom 5.9x3.5
Fantastic use of space with an impressive master bedroom. Smoothly plastered walls and carpeted floor. Space for chest of drawers and dressing table. Wall mounted lights and double UPVC window to front elevation with wall mounted radiator beneath. Doors leading to two built in wardrobes with small Velux window in between on rear elevation. Door leading to en suite.
Master En suite 1.4m x 2.3m
Fully tiled en suite with WC, sink and walk in shower with glass shower screen. Velux window to rear elevation. Part tiled walls and quartz tiled flooring. Radiator and shaver point.
Garden
Enclosed rear garden leading from downstairs living room through UPVC French doors on to well maintained paving slabs, turf and then to a decking area towards the rear of the garden. Fencing to the sides and rear. Storage unit. External water tap and a gate leading to allocated parking.
This semi-detached house really has to be viewed to be appreciated. You enter via the ground floor to a generous modern kitchen, there is a downstairs WC and living room at the back of the property with French doors leading out to the garden. The first floor has a large double bedroom at the back of the property with views across the garden, a family bathroom and bedroom three. There is then a space for a small workspace and stairs up to the show stopping second floor. The master bedroom spans the whole house and gains from having high vaulted ceilings, Velux windows, views across the front and the back of the property as well as having its own en suite. Remaining NHBC Warranty.
Front - Composite double glazed front door to entrance hallway. Side access to the property. Situated in front of green space.
Ground floor
Entry Hall 1.5 x 1.6m
Entered via a composite front door into a light and airy hallway with storage space. Porcelain tile flooring runs throughout the whole of the ground floor for a seamless look.
Kitchen 5.2 x 4.2
A beautiful modern kitchen that has ample base and wall units. This kitchen has been upgraded and a breakfast bar has been added providing more space. Laminate worktops, integrated four ring gas hob, integrated cooker hood, integrated oven with stainless steel splashback and an intergrated dishwasher. There is plumbing for a washing machine and fridge freezer. Stainless steel sink in front of the window looking out to the front elevation. Smooth plastered walls and LED spotlights. Under stairs storage space accessed via the Kitchen. Plenty of space for a dining table. Porcelain tiled flooring. There is a door leading to the WC and a door leading into the living room.
Living Room 4.27m x 3.45m
Leading on from the kitchen is a spacious room to the rear of the property with double French UPVC doors leading out to the garden. Smoothly plastered walls and ceiling, wall mounted radiator and Laminate flooring.
WC 1.7 x 0.9m
Smoothly plastered ceiling with vent extractor, smoothly plastered walls, porcelain tile flooring, wall mounted radiator. Ceramic tiled splashbacks. Close coupled toilet, pedestal wash hand basin and wall mounted vanity mirror unit.
First Floor
Landing 950 (W) x 2 x 3.9m (L shape, exc. stairwell)
Carpeted stairs to the first floor landing which leads to bedroom one, bedroom two the family bathroom and study. There is a wall mounted radiator and double power points.
Bedroom two 3.6 x 3.5m (exc. built in wardrobe and store)
Beautifully decorated large double bedroom with uPVC windows to rear elevation and wall mounted radiator beneath. Carpeted floor and smoothly plastered walls. Light fitting in centre of ceiling with spot lights to either side. Built in fitted wardrobes and storage cupboard.
Bedroom three 2.1 x 3.3m
Light and airy double bedroom with UPVC window to the front elevation with wall mounted radiator underneath. Smoothly plastered walls and carpeted floor. Light fitting to centre of ceiling. Plenty of space for furniture. Double electrical sockets.
Family Bathroom
Pristine white suite comprising of WC, sink and bath with overhead shower and glass shower screen with tiled wall. Tiled walls and quartz tiled flooring, a heated towel radiator and LED light fitting.
Landing 2 2 x 1.3m
Carpeted flooring and stairs leading to master suite on second floor. UPVC window to front elevation with wall mounted radiator underneath. Space for desk is needed. Double electrical sockets.
Second Floor
Master Bedroom 5.9x3.5
Fantastic use of space with an impressive master bedroom. Smoothly plastered walls and carpeted floor. Space for chest of drawers and dressing table. Wall mounted lights and double UPVC window to front elevation with wall mounted radiator beneath. Doors leading to two built in wardrobes with small Velux window in between on rear elevation. Door leading to en suite.
Master En suite 1.4m x 2.3m
Fully tiled en suite with WC, sink and walk in shower with glass shower screen. Velux window to rear elevation. Part tiled walls and quartz tiled flooring. Radiator and shaver point.
Garden
Enclosed rear garden leading from downstairs living room through UPVC French doors on to well maintained paving slabs, turf and then to a decking area towards the rear of the garden. Fencing to the sides and rear. Storage unit. External water tap and a gate leading to allocated parking.
Interested in this property?
Council tax
First listed
Last weekEnergy Performance Certificate
Ffordd Y Mileniwm
Marketed by
Botham Williams - Penarth 16 Coates Road Penarth, Vale of Glamorgan CF64 3QQPlacebuzz mortgage repayment calculator
Monthly repayment
The Est. Mortgage is for a 25 years repayment mortgage based on a 10% deposit and a 5.5% annual interest. It is only intended as a guide. Make sure you obtain accurate figures from your lender before committing to any mortgage. Your home may be repossessed if you do not keep up repayments on a mortgage.
Ffordd Y Mileniwm - Streetview
DISCLAIMER: Property descriptions and related information displayed on this page are marketing materials provided by Botham Williams - Penarth. Placebuzz does not warrant or accept any responsibility for the accuracy or completeness of the property descriptions or related information provided here and they do not constitute property particulars. Please contact Botham Williams - Penarth for full details and further information.



