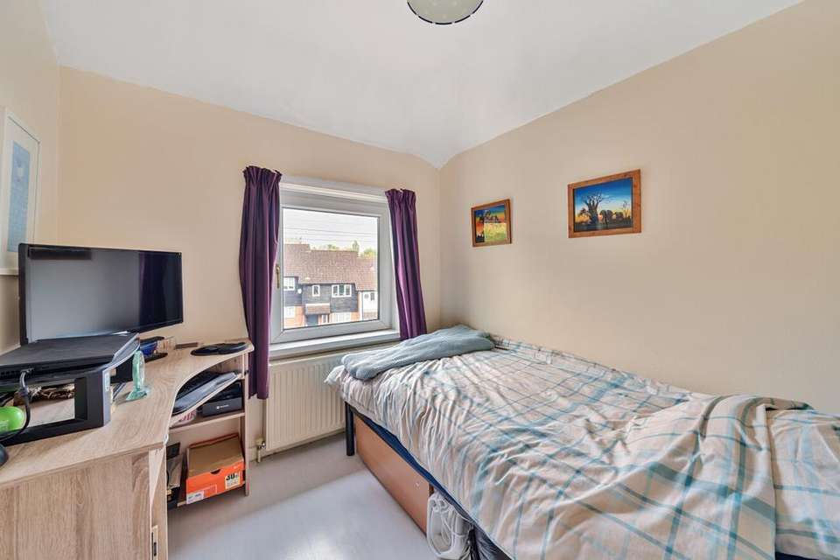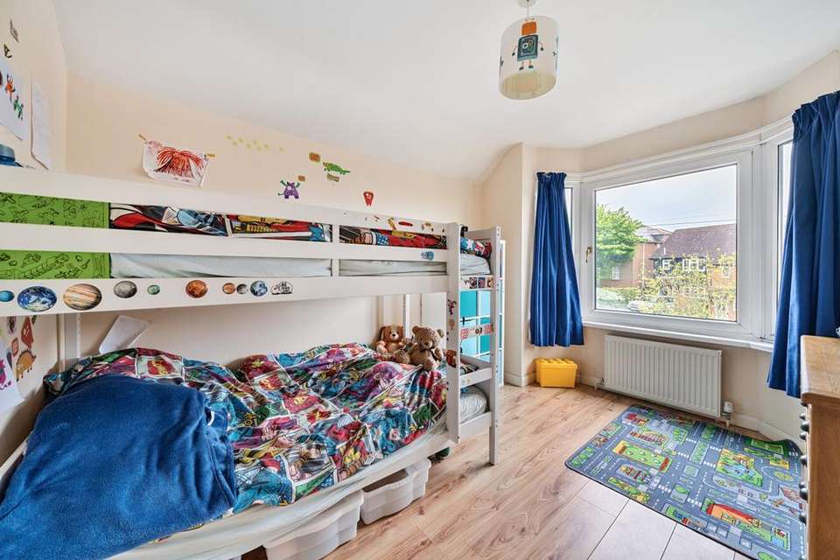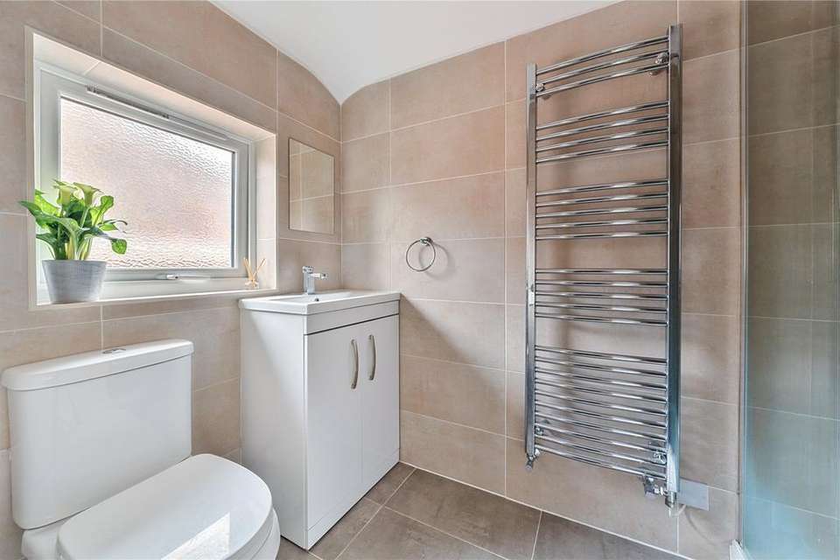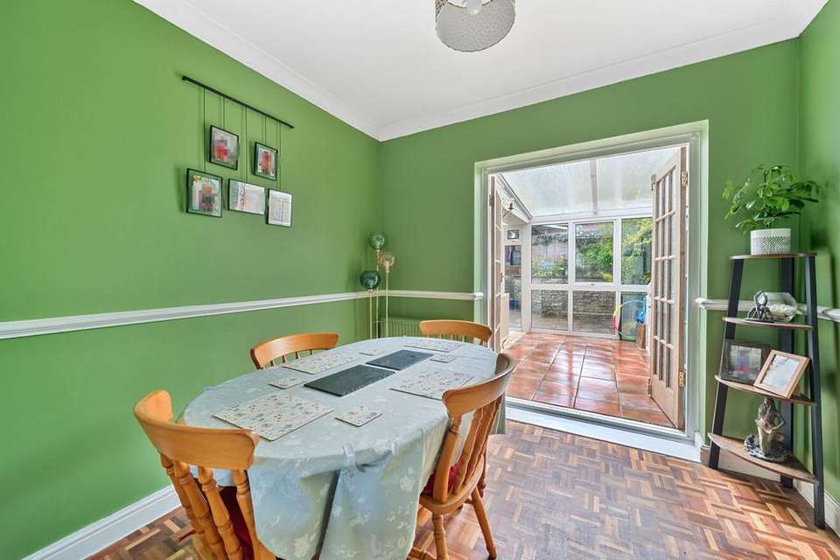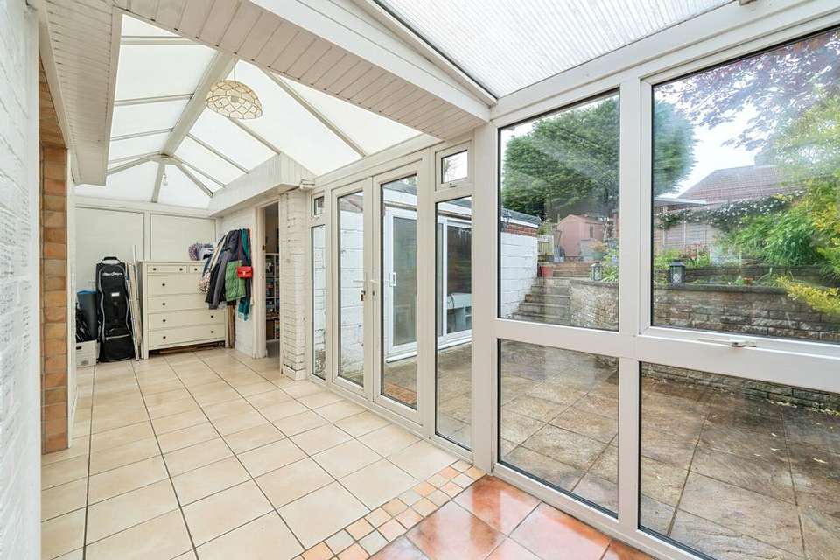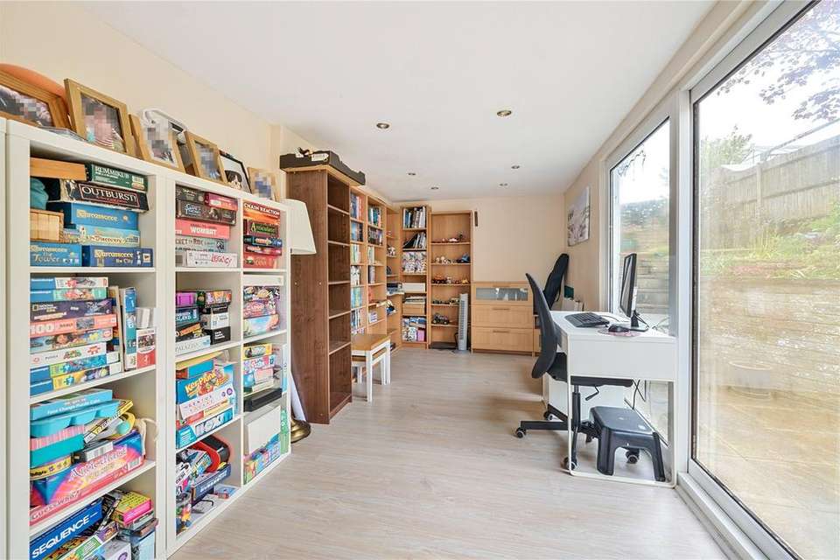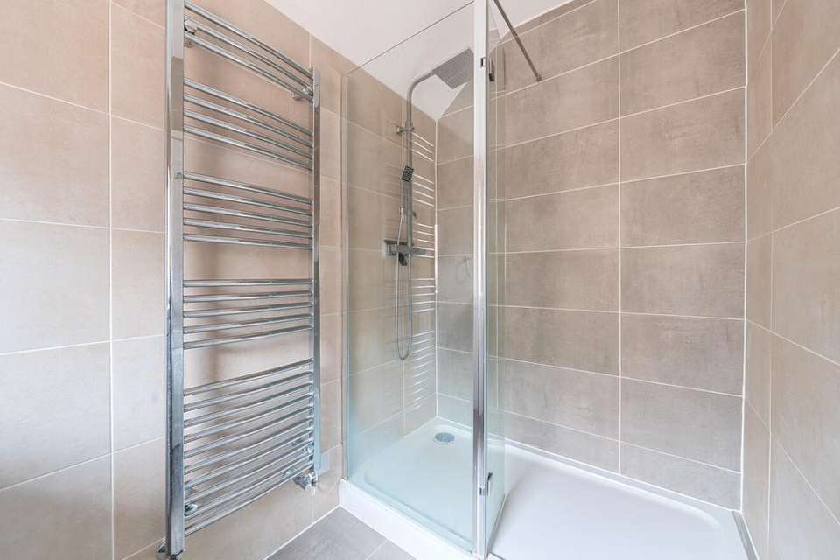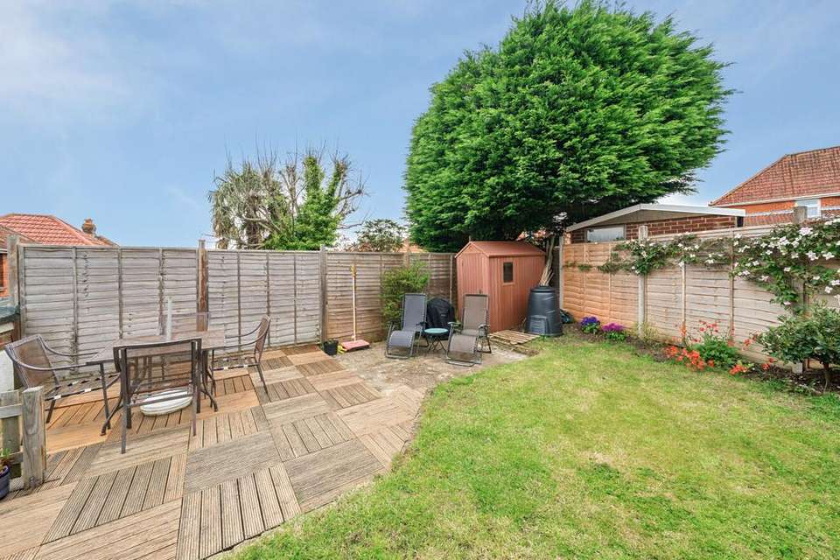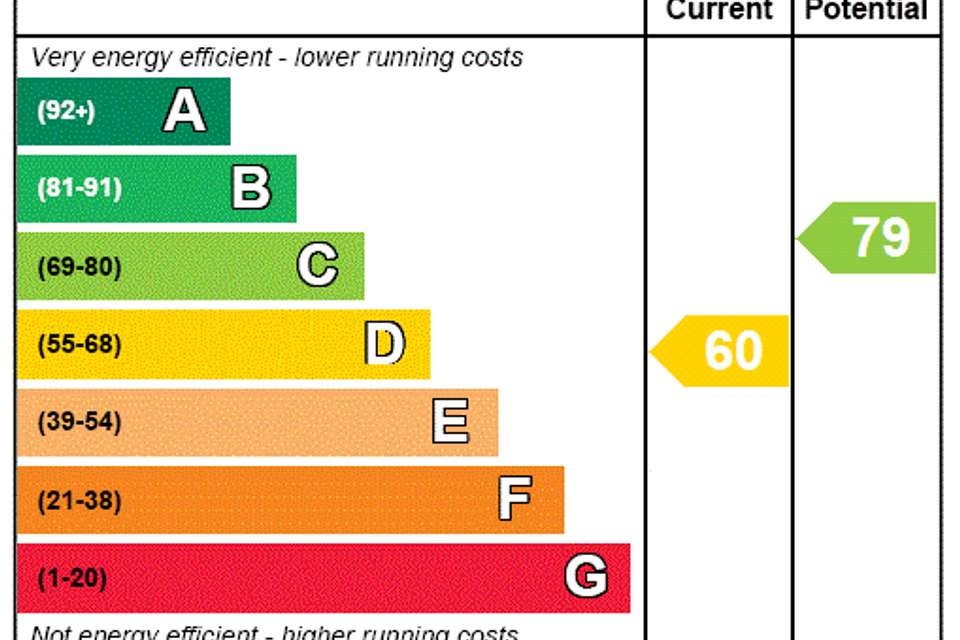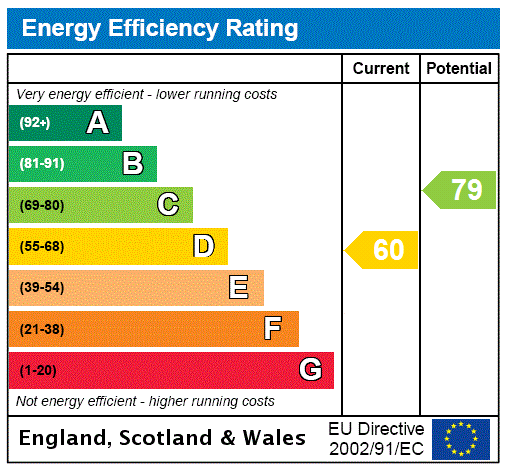3 bedroom detached house for sale
Hampshire, SO18detached house
bedrooms
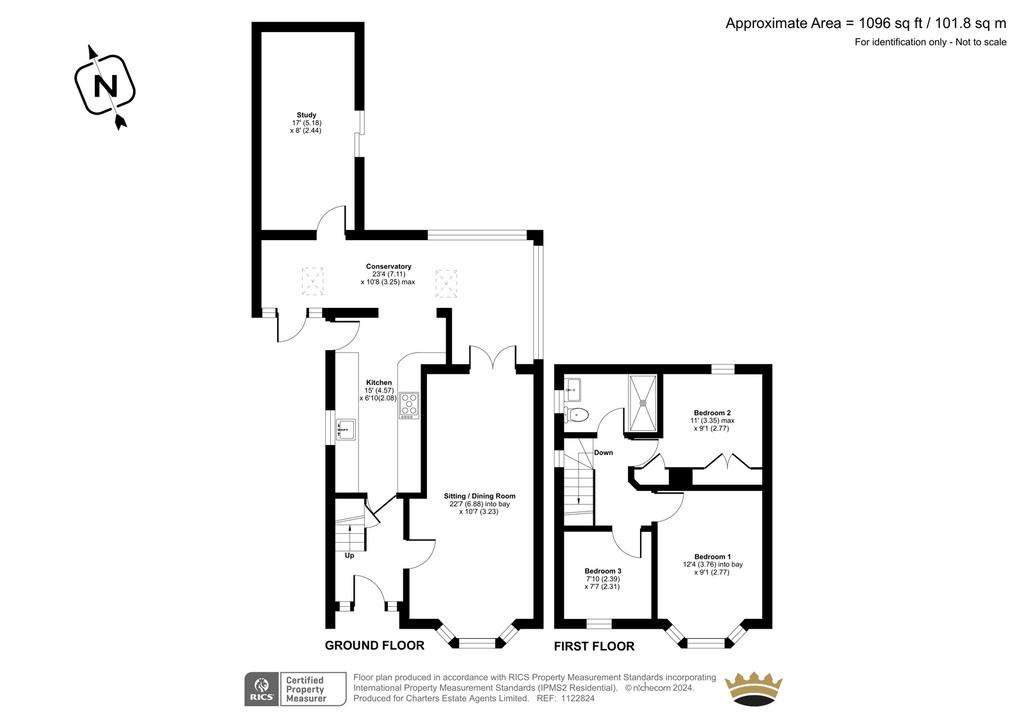
Property photos

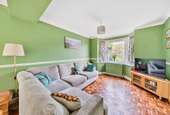
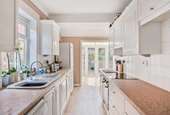
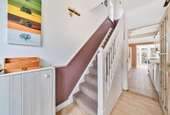
+11
Property description
Charters are delighted to offer to the market this well presented, generously sized detached home which is the perfect property for the growing family and is within easy reach of many local amenities.
Living here will see you within close proximity of local shops, schooling for all ages, both Bitterne and West End's high streets and the vast open spaces on offer at Riverside park.
The home benefits from ample off road parking with there being a large, block paved driveway to the front, and once inside the home the favourably laid out accomodation on the ground floor comprise a large dual apsect lounge dining room which opens out onto a sunny conservatory which in turn leads to the kitchen and the garage conversion which makes for a handy work from home office or childrens play room making the ground floor into the much requested open plan space which is so desired today. Upstairs, the first floor landing provides access to the partially boarded loft space which gives you handy additional storage, and there are internal doors to the three well proportioned bedrooms, all of which are served by the family bathroom.
Outside, there is the aforementioned driveway parking to the front, and a private, enclosed garden to the rear for all to enjoy when the sun is shining with areas laid to patio, decking and lawn.
Bitterne Park has proved to be a popular residential area on the east side of the city with local shops found nearby in the precinct. Riverside Park is also located nearby. More extensive facilities including the West Quay shopping mall are found in the city centre together with popular bars, restaurants and cinemas. The Royal Victoria country park at Netley Abbey offers panoramic views of Southampton Water and the yachting havens of Bursledon, Warsash and Hamble are a short drive away. Access points to the M27 and M3 motorway networks are nearby allowing access to regional towns and cities with a variety of schools for all ages found within the vicinity.
ADDITIONAL INFORMATION
Services:
Water – Mains Supply
Gas - Mains Supply
Electric - Mains Supply
Sewage - Mains Supply
Heating – Gas Central Heating
Materials used in construction: TBC
How does broadband enter the property: TBC
For further information on broadband and mobile coverage, please refer to the Ofcom Checker online
Living here will see you within close proximity of local shops, schooling for all ages, both Bitterne and West End's high streets and the vast open spaces on offer at Riverside park.
The home benefits from ample off road parking with there being a large, block paved driveway to the front, and once inside the home the favourably laid out accomodation on the ground floor comprise a large dual apsect lounge dining room which opens out onto a sunny conservatory which in turn leads to the kitchen and the garage conversion which makes for a handy work from home office or childrens play room making the ground floor into the much requested open plan space which is so desired today. Upstairs, the first floor landing provides access to the partially boarded loft space which gives you handy additional storage, and there are internal doors to the three well proportioned bedrooms, all of which are served by the family bathroom.
Outside, there is the aforementioned driveway parking to the front, and a private, enclosed garden to the rear for all to enjoy when the sun is shining with areas laid to patio, decking and lawn.
Bitterne Park has proved to be a popular residential area on the east side of the city with local shops found nearby in the precinct. Riverside Park is also located nearby. More extensive facilities including the West Quay shopping mall are found in the city centre together with popular bars, restaurants and cinemas. The Royal Victoria country park at Netley Abbey offers panoramic views of Southampton Water and the yachting havens of Bursledon, Warsash and Hamble are a short drive away. Access points to the M27 and M3 motorway networks are nearby allowing access to regional towns and cities with a variety of schools for all ages found within the vicinity.
ADDITIONAL INFORMATION
Services:
Water – Mains Supply
Gas - Mains Supply
Electric - Mains Supply
Sewage - Mains Supply
Heating – Gas Central Heating
Materials used in construction: TBC
How does broadband enter the property: TBC
For further information on broadband and mobile coverage, please refer to the Ofcom Checker online
Interested in this property?
Council tax
First listed
2 weeks agoEnergy Performance Certificate
Hampshire, SO18
Marketed by
Charters - Southampton Sales 73 The Avenue Southampton SO17 1XSPlacebuzz mortgage repayment calculator
Monthly repayment
The Est. Mortgage is for a 25 years repayment mortgage based on a 10% deposit and a 5.5% annual interest. It is only intended as a guide. Make sure you obtain accurate figures from your lender before committing to any mortgage. Your home may be repossessed if you do not keep up repayments on a mortgage.
Hampshire, SO18 - Streetview
DISCLAIMER: Property descriptions and related information displayed on this page are marketing materials provided by Charters - Southampton Sales. Placebuzz does not warrant or accept any responsibility for the accuracy or completeness of the property descriptions or related information provided here and they do not constitute property particulars. Please contact Charters - Southampton Sales for full details and further information.






