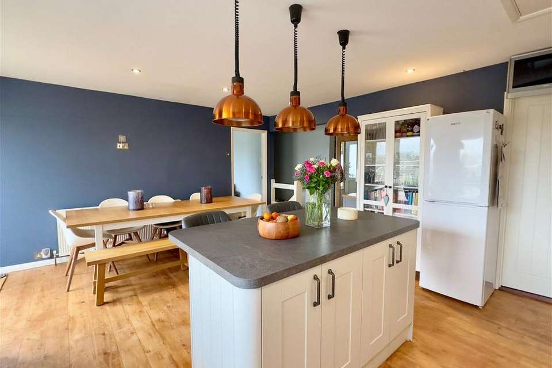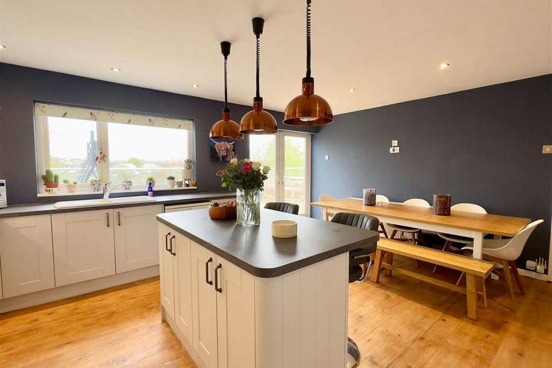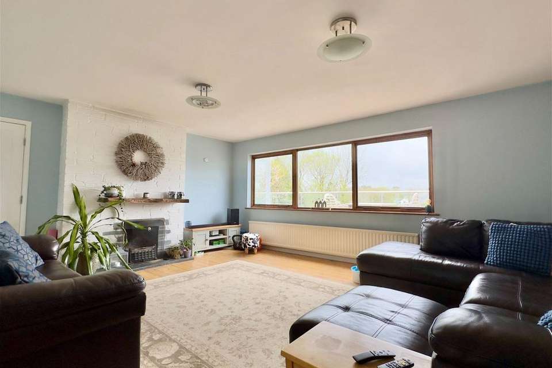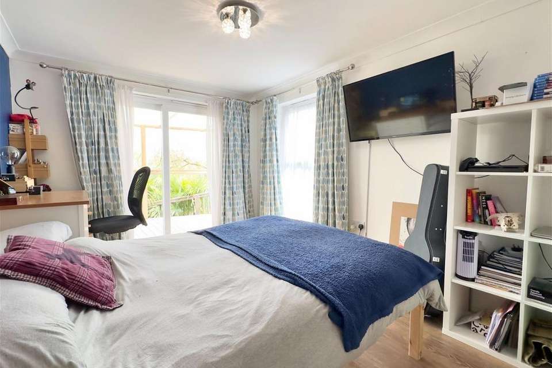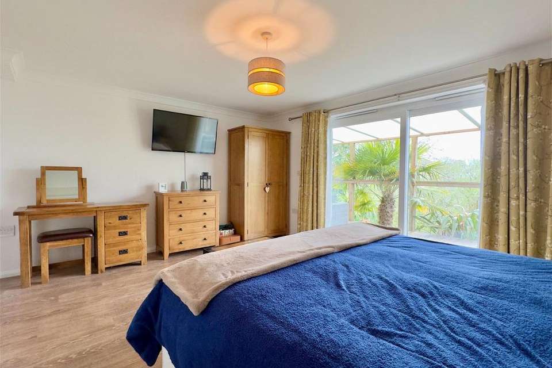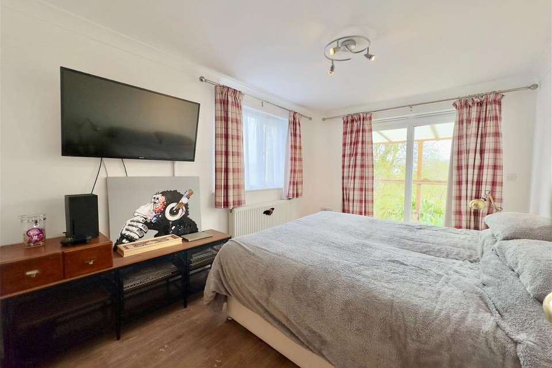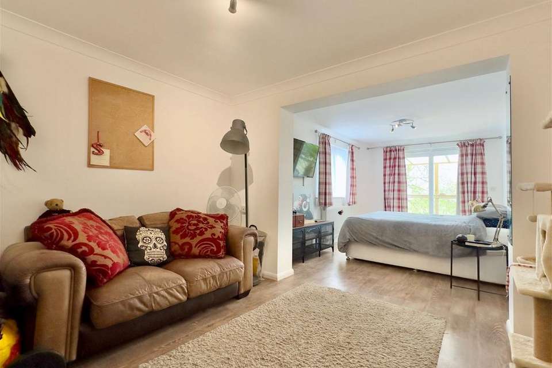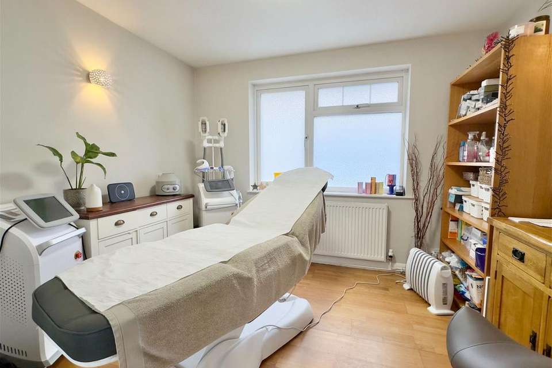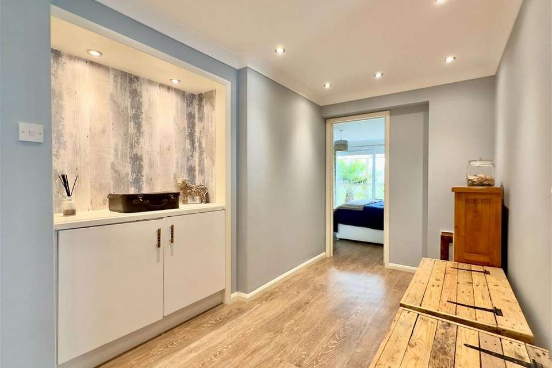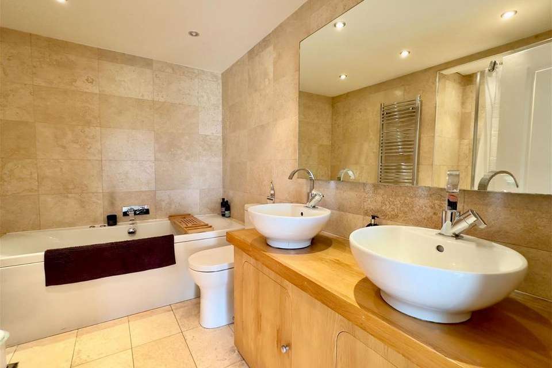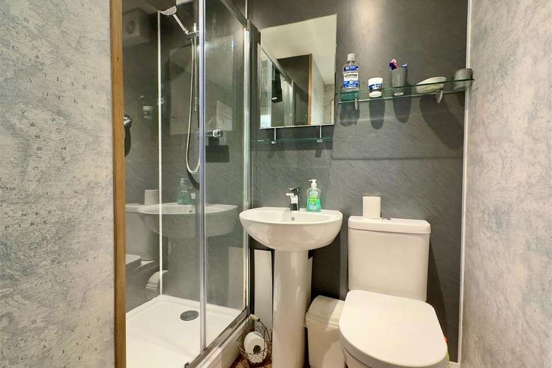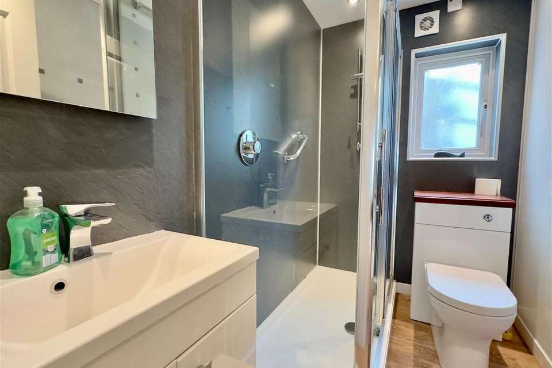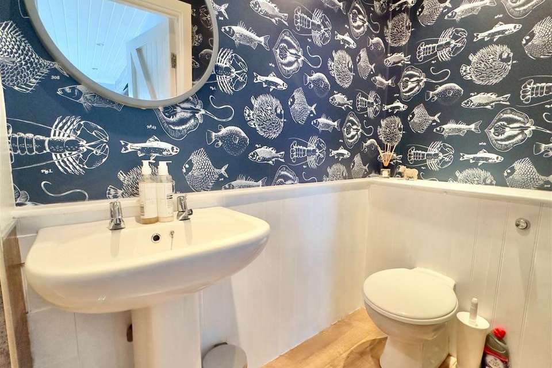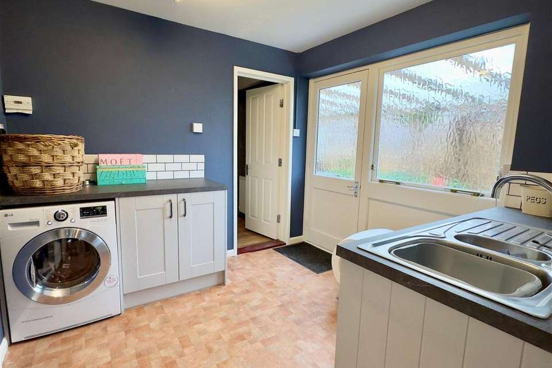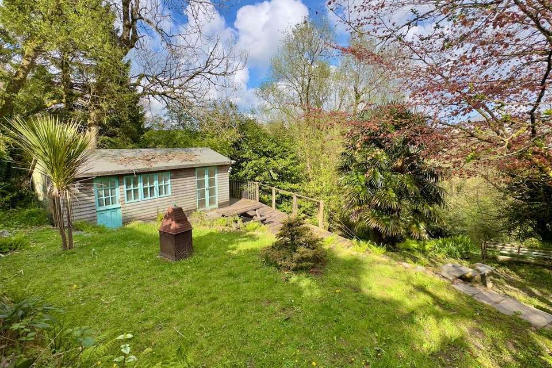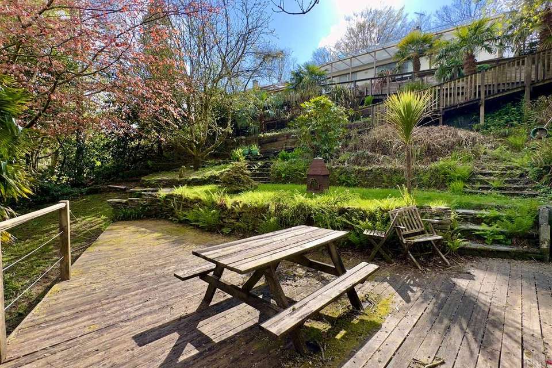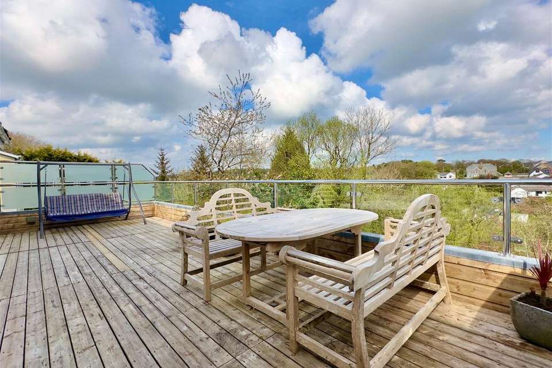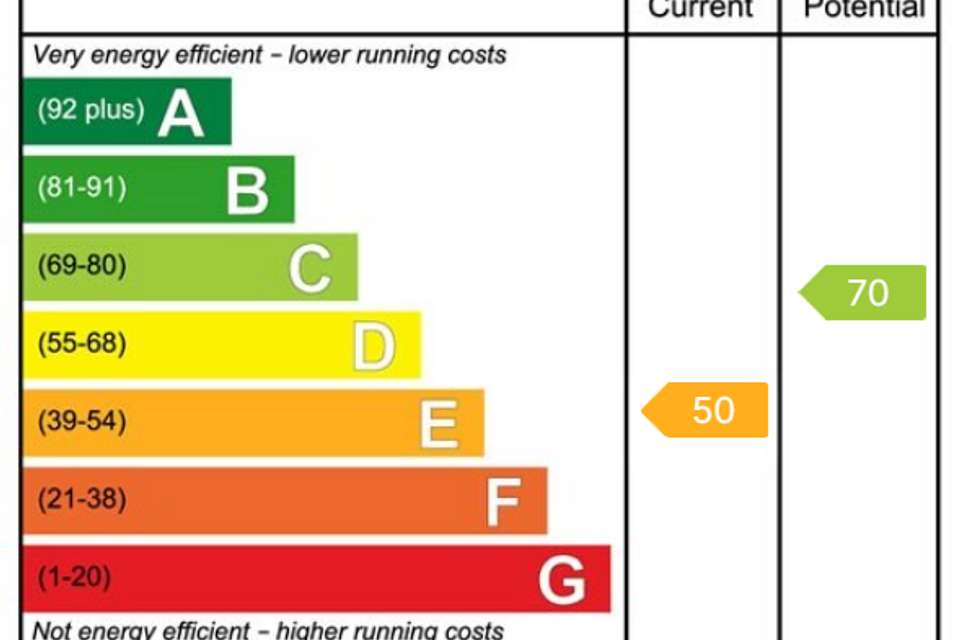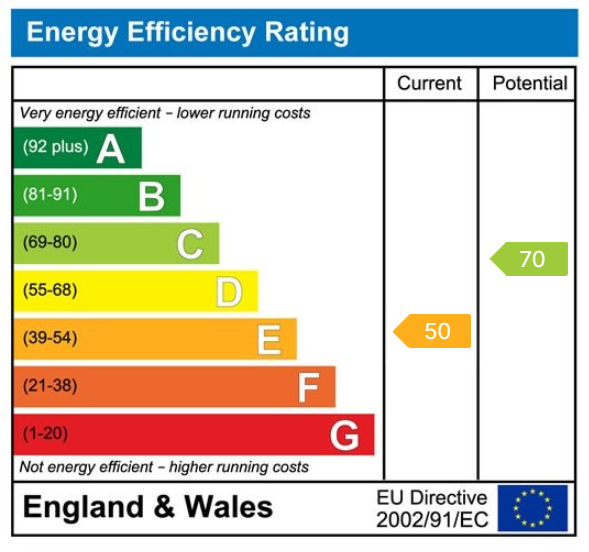4 bedroom detached house for sale
Camelford PL32detached house
bedrooms
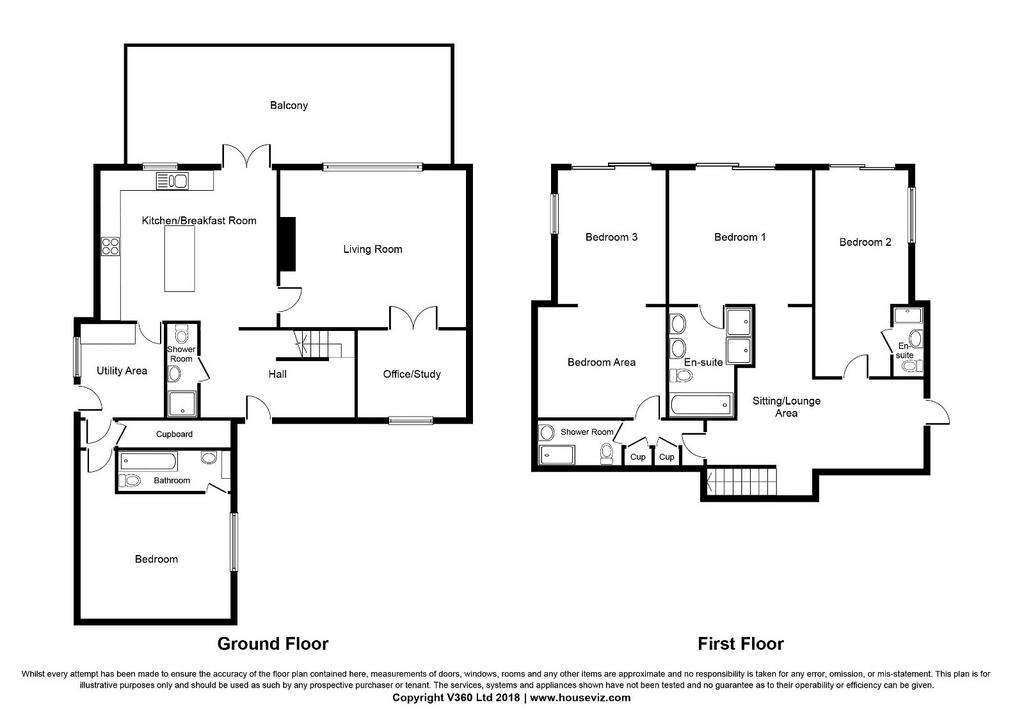
Property photos

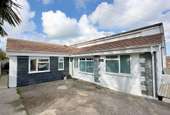
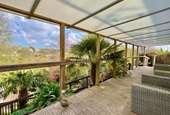
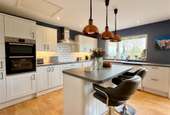
+18
Property description
Enjoying a glorious non estate setting on the edge of the town, Toppesfield House is a stunning individual modern home which offers generous and flexible living accommodation. At first floor there is a magnificent kitchen/dining room with built-in appliances and French doors which open out on to the large balcony/terrace from where one can enjoy outstanding views across the town towards Roughtor and the moors. Featuring a generous lounge with open fire, there is also a study/office and 4th bedroom with en suite facilities. On the lower ground floor there is a spacious second sitting room/lounge area together with 3 double bedrooms, all of which have high quality en suite facilities. Offering an ideal opportunity for the larger family purchaser the property could also be easily suited to those buyers requiring annexe accommodation or an independent relative. At the rear the property has a generous and established garden planted with a wide variety of mature shrubs and trees affording a great degree of privacy and seclusion. Without doubt, the views from Toppesfield House are outstanding and the property should be considered ideal for those purchasers seeking an individual modern home which features outstanding views. An early viewing appointment is thoroughly recommended by the vendors' sole agents. The Accommodation comprises with all measurements being approximate: Double Glazed Front Door in UPVC frame opening to Entrance HallUPVC double glazed window to front. Radiator. Coats hanging rail. Door to kitchen/dining room and door to Shower Room Shower cubicle, low flush W.C. and pedestal wash hand basin. Radiator. Kitchen/Dining Room - 17' 9" x 14' 9" (5.4m x 4.5m)Double glazed window and French doors to rear opening on to the balcony/terrace also framing magnificent views across town to Roughtor and the moors beyond. The
kitchen is equipped with a superb range of modern units comprising base cupboards with timber worktops over and wall cupboards above. One and a half bowl sink unit
and mixer tap. Inset electric hob. Electric double oven. Central island worktop with base cupboards under. Space and power for fridge and space and plumbing for
automatic dishwasher. Radiator. Wall mounted T.V. point. Utility Room - 8' 10" x 8' 10" (2.7m x 2.7m)Double glazed door to side. Stainless steel sink unit. Space and plumbing for automatic washing machine and space and power for tumble dryer. Radiator. Door to inner lobby. Lounge - 18' 4" x 14' 9" (5.6m x 4.5m) Double glazed window to rear framing magnificent views across town to Roughtor and the moors beyond. Open fireplace in stone surround. Radiator. Double doors opening to Study/Office - 10' 6" x 8' 10" (3.2m x 2.7m)Opaque double glazed window in UPVC frame to the front. Radiator Door from the inner lobby opens to Bedroom 4 - 16' 1" x 8' 6" (4.9m x 2.6m)Double glazed window in UPVC frame to front. Radiator. En Suite Panelled bath, low flush W.C. and wash hand basin and vanity cupboard under. Double shower cubicle. Heated towel rail. Stairs from the kitchen/dining room lead down to Lower Ground Floor Sitting/Lounge Area - 16' 9" x 14' 9" (5.1m x 4.5m) (narrowing to 7' 10" (2.4m))Double glazed door and UPVC frame opening to the garden. Radiator. Understairs store cupboard. Bedroom 1 - 15' 1" x 12' 6" (4.6m x 3.8m)Double glazed patio doors in UPVC frame opening to covered veranda at the rear framing superb views. Radiator. En Suite Spa bath, low flush W.C., his and hers wash hand basins with vanity cupboards under and double shower cubicle. Heated towel rail. Extractor fan. Bedroom 2 - 12' 10" x 9' 10" (3.9m x 3.0m) Dual aspect with double glazed window in UPVC frame to side and patio doors to the rear opening on to the covered veranda and framing superb views. Radiator. Wall
mounted T.V. point. En Suite Shower Cubicle Low flush W.C. and pedestal wash hand basin. Heated towel rail. Extractor fan. Door from the sitting/lounge area opens to Inner HallAiring cupboard housing 2 hot water cylinders. 2 shelved linen cupboards. Radiator. Bedroom 3 - 23' 0" x 10' 10" (7.0m x 3.3m) Dual aspect with double glazed window in UPVC frame to side and patio doors to the rear opening on to the covered veranda as well as framing superb views. Wall mounted
T.V. point. Radiator. En Suite Double shower cubicle, low flush W.C. and pedestal wash hand basin with vanity cupboard under. Heated towel rail. Extractor fan. Outside Parking The property benefits from excellent off road parking for approximately 6 or 7 vehicles. GardenSteps at one side of the property lead down to a covered patio area at one side of Toppesfield House which in turn leads to the covered veranda which runs along the rear of the house from where one can enjoy superb views over the garden to the town and beyond. At the other end of the house is a further covered area which is patio paved and is a great clothes drying area. The garden then extends at the rear of the property being terraced and containing a wide variety of mature shrubs and trees providing a superb degree of privacy and seclusion. Pathways wind their way down through the garden which includes a
Timber Built SummerhouseWith electricity connected. The garden also has access to and goes down to the park. ServicesMains water, electricity and drainage are connected. Please contact our Camelford Office for further details.
kitchen is equipped with a superb range of modern units comprising base cupboards with timber worktops over and wall cupboards above. One and a half bowl sink unit
and mixer tap. Inset electric hob. Electric double oven. Central island worktop with base cupboards under. Space and power for fridge and space and plumbing for
automatic dishwasher. Radiator. Wall mounted T.V. point. Utility Room - 8' 10" x 8' 10" (2.7m x 2.7m)Double glazed door to side. Stainless steel sink unit. Space and plumbing for automatic washing machine and space and power for tumble dryer. Radiator. Door to inner lobby. Lounge - 18' 4" x 14' 9" (5.6m x 4.5m) Double glazed window to rear framing magnificent views across town to Roughtor and the moors beyond. Open fireplace in stone surround. Radiator. Double doors opening to Study/Office - 10' 6" x 8' 10" (3.2m x 2.7m)Opaque double glazed window in UPVC frame to the front. Radiator Door from the inner lobby opens to Bedroom 4 - 16' 1" x 8' 6" (4.9m x 2.6m)Double glazed window in UPVC frame to front. Radiator. En Suite Panelled bath, low flush W.C. and wash hand basin and vanity cupboard under. Double shower cubicle. Heated towel rail. Stairs from the kitchen/dining room lead down to Lower Ground Floor Sitting/Lounge Area - 16' 9" x 14' 9" (5.1m x 4.5m) (narrowing to 7' 10" (2.4m))Double glazed door and UPVC frame opening to the garden. Radiator. Understairs store cupboard. Bedroom 1 - 15' 1" x 12' 6" (4.6m x 3.8m)Double glazed patio doors in UPVC frame opening to covered veranda at the rear framing superb views. Radiator. En Suite Spa bath, low flush W.C., his and hers wash hand basins with vanity cupboards under and double shower cubicle. Heated towel rail. Extractor fan. Bedroom 2 - 12' 10" x 9' 10" (3.9m x 3.0m) Dual aspect with double glazed window in UPVC frame to side and patio doors to the rear opening on to the covered veranda and framing superb views. Radiator. Wall
mounted T.V. point. En Suite Shower Cubicle Low flush W.C. and pedestal wash hand basin. Heated towel rail. Extractor fan. Door from the sitting/lounge area opens to Inner HallAiring cupboard housing 2 hot water cylinders. 2 shelved linen cupboards. Radiator. Bedroom 3 - 23' 0" x 10' 10" (7.0m x 3.3m) Dual aspect with double glazed window in UPVC frame to side and patio doors to the rear opening on to the covered veranda as well as framing superb views. Wall mounted
T.V. point. Radiator. En Suite Double shower cubicle, low flush W.C. and pedestal wash hand basin with vanity cupboard under. Heated towel rail. Extractor fan. Outside Parking The property benefits from excellent off road parking for approximately 6 or 7 vehicles. GardenSteps at one side of the property lead down to a covered patio area at one side of Toppesfield House which in turn leads to the covered veranda which runs along the rear of the house from where one can enjoy superb views over the garden to the town and beyond. At the other end of the house is a further covered area which is patio paved and is a great clothes drying area. The garden then extends at the rear of the property being terraced and containing a wide variety of mature shrubs and trees providing a superb degree of privacy and seclusion. Pathways wind their way down through the garden which includes a
Timber Built SummerhouseWith electricity connected. The garden also has access to and goes down to the park. ServicesMains water, electricity and drainage are connected. Please contact our Camelford Office for further details.
Interested in this property?
Council tax
First listed
2 weeks agoEnergy Performance Certificate
Camelford PL32
Marketed by
Cole Rayment & White - Camelford 27B Market Place Camelford, Cornwall PL32 9PDCall agent on 01840 213333
Placebuzz mortgage repayment calculator
Monthly repayment
The Est. Mortgage is for a 25 years repayment mortgage based on a 10% deposit and a 5.5% annual interest. It is only intended as a guide. Make sure you obtain accurate figures from your lender before committing to any mortgage. Your home may be repossessed if you do not keep up repayments on a mortgage.
Camelford PL32 - Streetview
DISCLAIMER: Property descriptions and related information displayed on this page are marketing materials provided by Cole Rayment & White - Camelford. Placebuzz does not warrant or accept any responsibility for the accuracy or completeness of the property descriptions or related information provided here and they do not constitute property particulars. Please contact Cole Rayment & White - Camelford for full details and further information.





