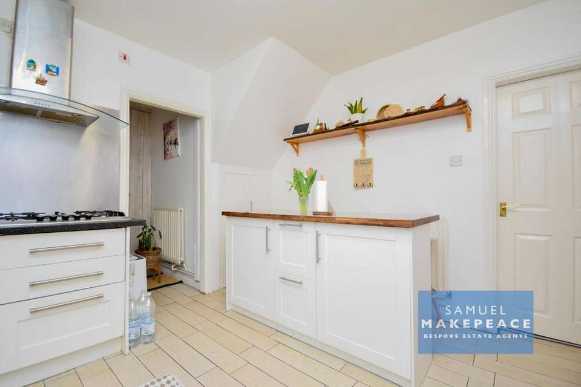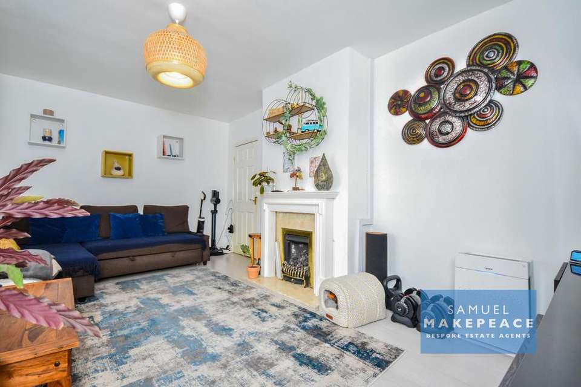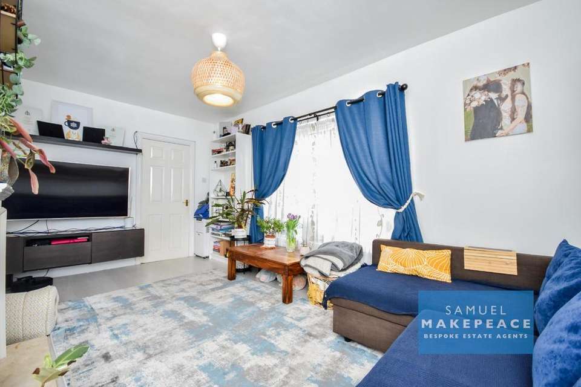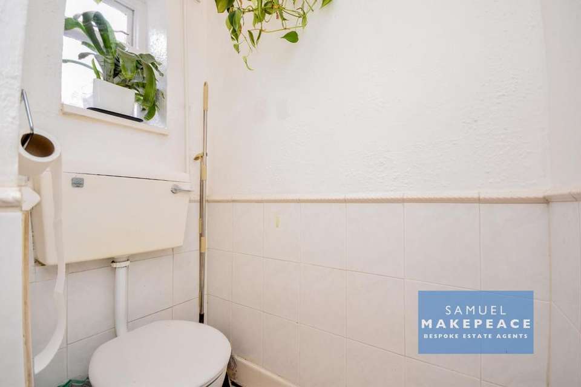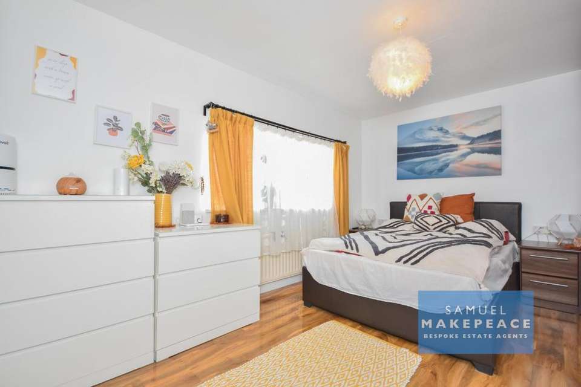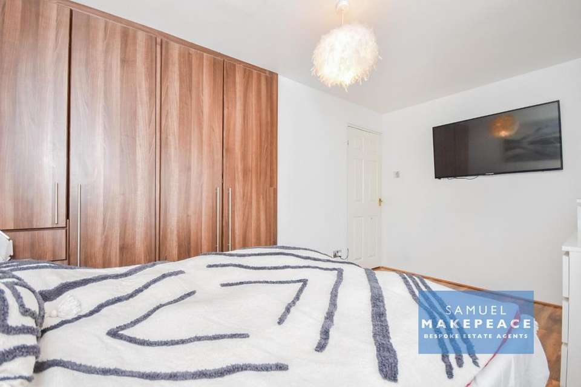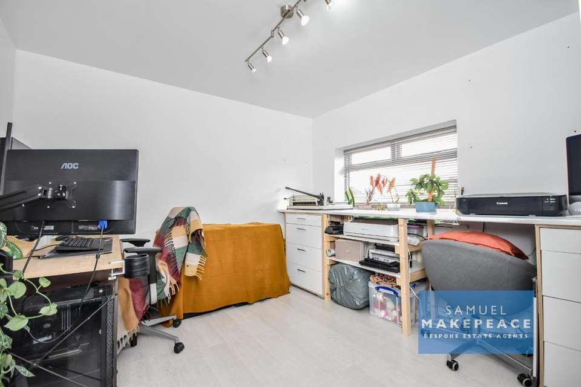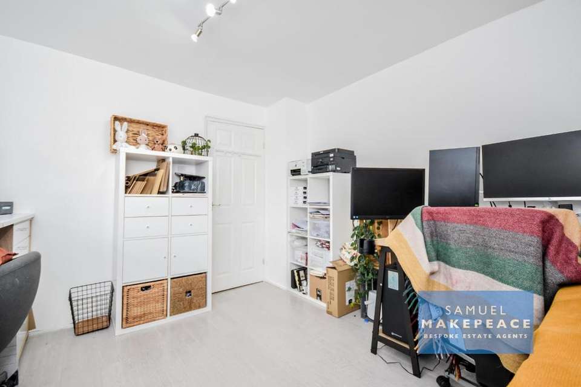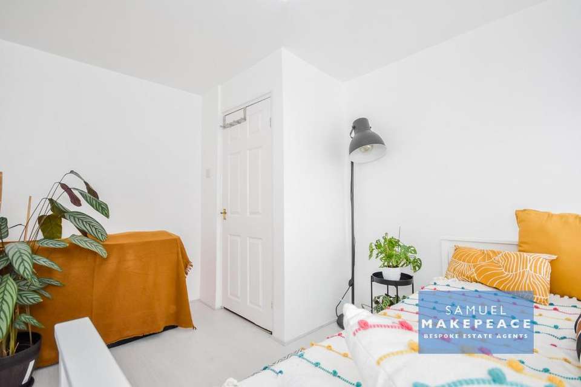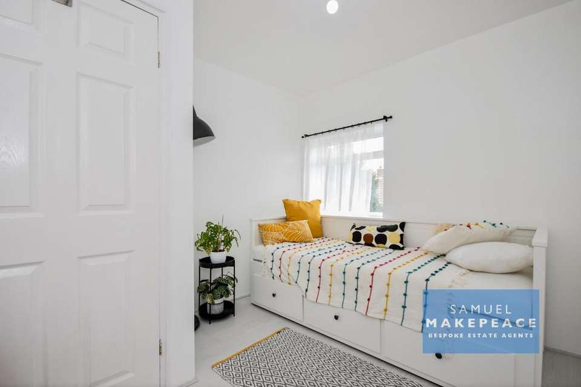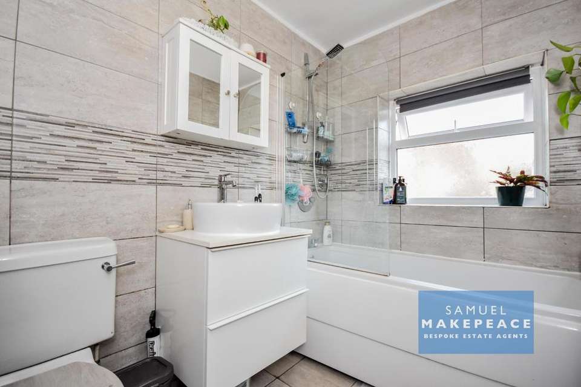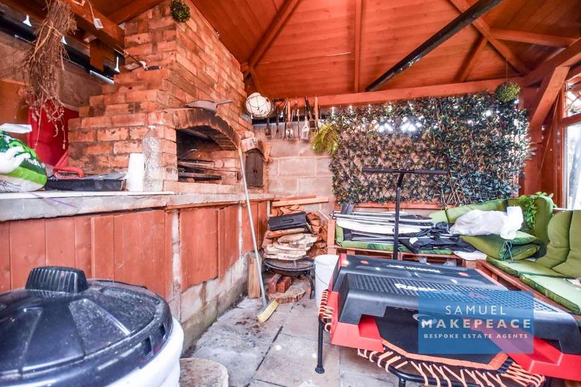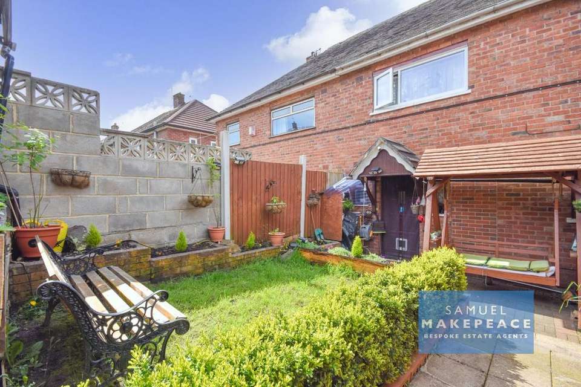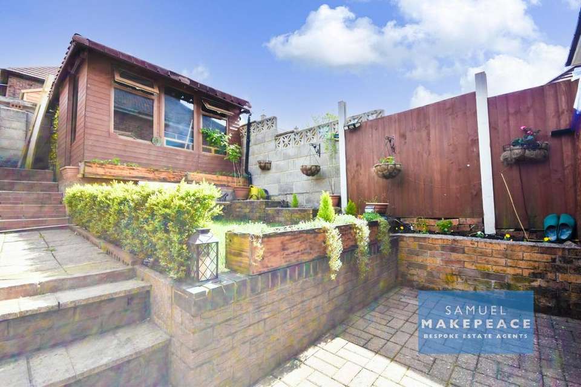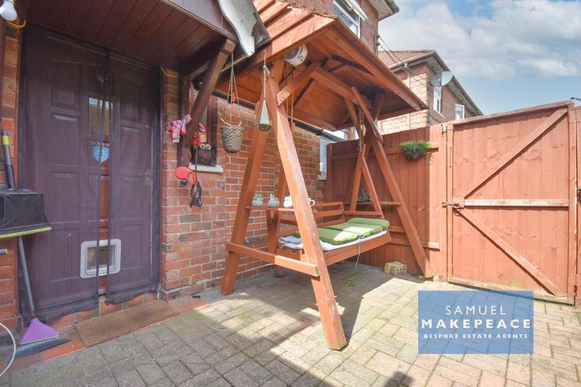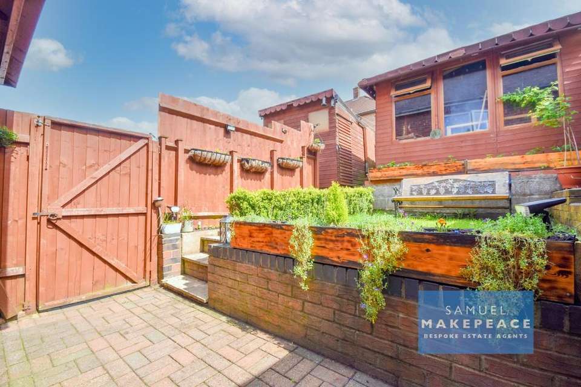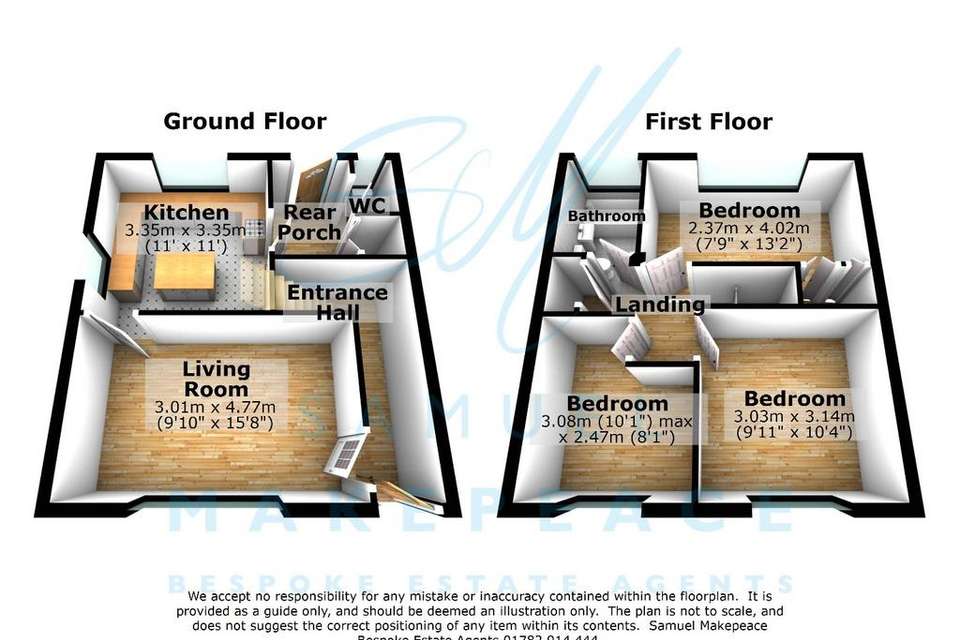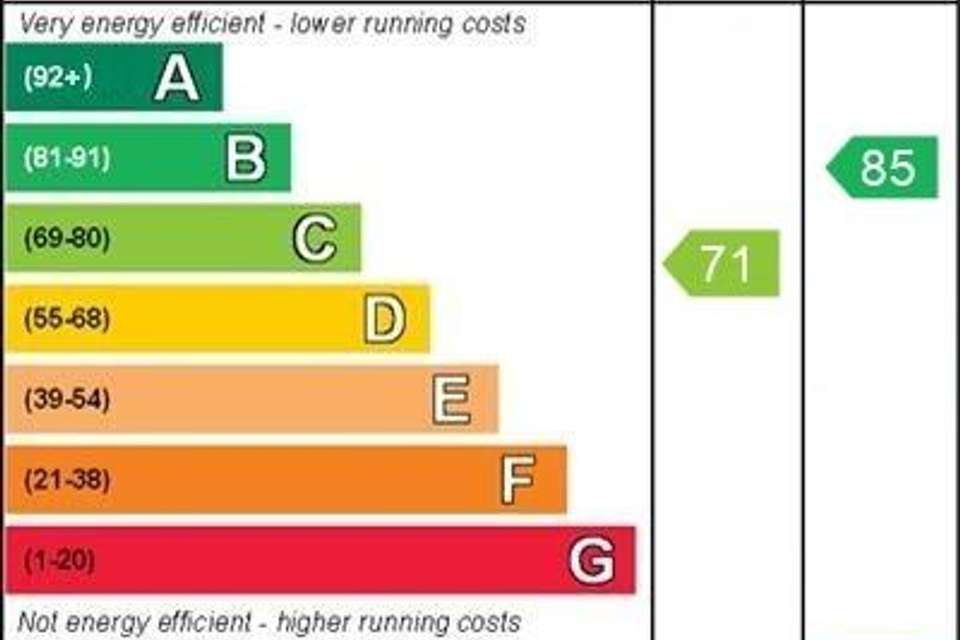3 bedroom semi-detached house for sale
Norton, Staffordshire ST6semi-detached house
bedrooms
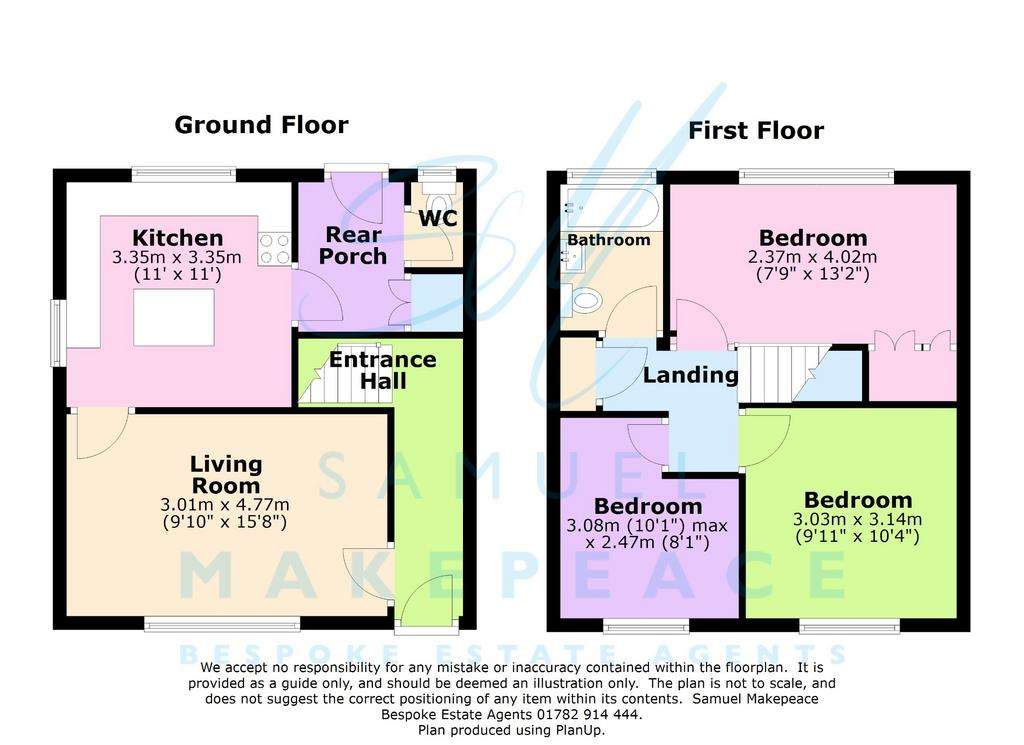
Property photos

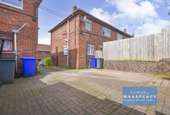
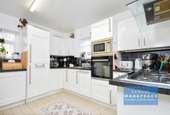
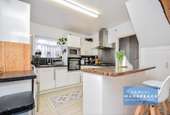
+18
Property description
Step into the welcoming Peascroft Road, where your intuition guides you back to the place you call home, making it the most enticing destination! This semi-detached residence, situated in a highly desirable neighbourhood, presents an excellent chance for first-time homebuyers or savvy investors. Upon entering this immaculate property, you'll find yourself in the hallway, leading to a GENEROUS LIVING ROOM with a LARGE WINDOW. The STUNNING KITCHEN, the heart of the home, features contemporary fixtures, ample integrated appliances. The ground floor also includes a rear hall with a convenient WC. Moving upstairs, a landing leads to TWO DOUBLE BEDROOMS, with the primary bedroom boasting a built-in wardrobe. The two additional bedrooms are perfect for guests, children, or even a home office. Each room offers plenty of space for beds, or the versatility to suit your needs. The well-appointed bathroom comprises a GENEROUSLY SIZED BATHROOM with an overhead shower. Outside, the enclosed rear garden offers a private patio and lawn area, while the front provides a paved path to shared parking. Seize this opportunity by reaching out to Samuel Makepeace Bespoke Estate Agents today!
ROOM DETAILS
INTERIOR
GROUND FLOOR
Entrance HallSingle door to the front aspect, laminate wood flooring, and radiator. LoungeDouble glazed window to the front aspect, gas fireplace, laminate wood flooring and radiator. Kitchen/Breakfast roomTwo double glazed windows to the rear and side aspects. Fitted wall and base units with work surfaces and tiled splashback. Sink, drainer, built-in cooker with gas hob and cookerhood. Integrated fridge freezer, dishwasher, microwave and washing machine. Laminate wood flooring and radiator. WCDouble glazed window to the rear aspect, low level WC, laminate wood flooring and part tiled walls. Radiator. Rear HallDouble glazed window to the rear aspect and rear patio door. Cupboard, laminate wood flooring and radiator.
FIRST FLOOR
LandingAiring cupboard and loft access. Bedroom One Double glazed window to the rear aspect, fitted wardrobes and radiator. Bedroom TwoDouble glazed window to the front aspect and radiator. Bedroom ThreeDouble glazed window to the front aspect and radiator. BathroomDouble glazed window to the rear aspect, low level WC, hand wash basin, bath with shower. Tiled walls and flooring, extractor fan and towel warming radiator.
EXTERIOR
FrontGated paved path to parking and decorative trees and shrubs.RearLawn area and paved area with paved steps to wooden storage.
ROOM DETAILS
INTERIOR
GROUND FLOOR
Entrance HallSingle door to the front aspect, laminate wood flooring, and radiator. LoungeDouble glazed window to the front aspect, gas fireplace, laminate wood flooring and radiator. Kitchen/Breakfast roomTwo double glazed windows to the rear and side aspects. Fitted wall and base units with work surfaces and tiled splashback. Sink, drainer, built-in cooker with gas hob and cookerhood. Integrated fridge freezer, dishwasher, microwave and washing machine. Laminate wood flooring and radiator. WCDouble glazed window to the rear aspect, low level WC, laminate wood flooring and part tiled walls. Radiator. Rear HallDouble glazed window to the rear aspect and rear patio door. Cupboard, laminate wood flooring and radiator.
FIRST FLOOR
LandingAiring cupboard and loft access. Bedroom One Double glazed window to the rear aspect, fitted wardrobes and radiator. Bedroom TwoDouble glazed window to the front aspect and radiator. Bedroom ThreeDouble glazed window to the front aspect and radiator. BathroomDouble glazed window to the rear aspect, low level WC, hand wash basin, bath with shower. Tiled walls and flooring, extractor fan and towel warming radiator.
EXTERIOR
FrontGated paved path to parking and decorative trees and shrubs.RearLawn area and paved area with paved steps to wooden storage.
Council tax
First listed
3 weeks agoEnergy Performance Certificate
Norton, Staffordshire ST6
Placebuzz mortgage repayment calculator
Monthly repayment
The Est. Mortgage is for a 25 years repayment mortgage based on a 10% deposit and a 5.5% annual interest. It is only intended as a guide. Make sure you obtain accurate figures from your lender before committing to any mortgage. Your home may be repossessed if you do not keep up repayments on a mortgage.
Norton, Staffordshire ST6 - Streetview
DISCLAIMER: Property descriptions and related information displayed on this page are marketing materials provided by Samuel Makepeace Bespoke Estate Agents - Kidsgrove. Placebuzz does not warrant or accept any responsibility for the accuracy or completeness of the property descriptions or related information provided here and they do not constitute property particulars. Please contact Samuel Makepeace Bespoke Estate Agents - Kidsgrove for full details and further information.





