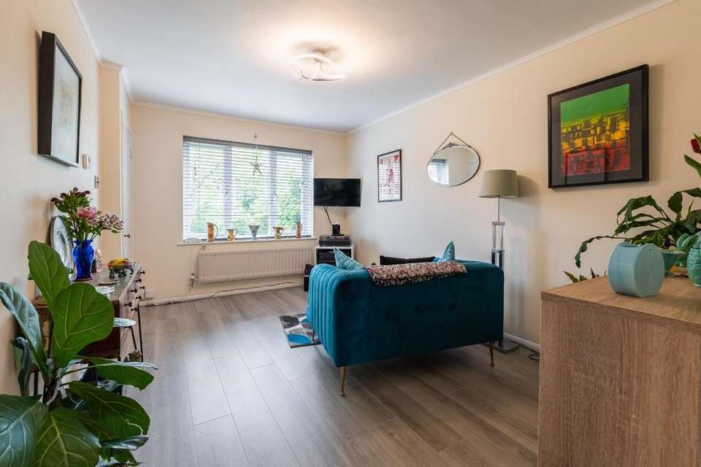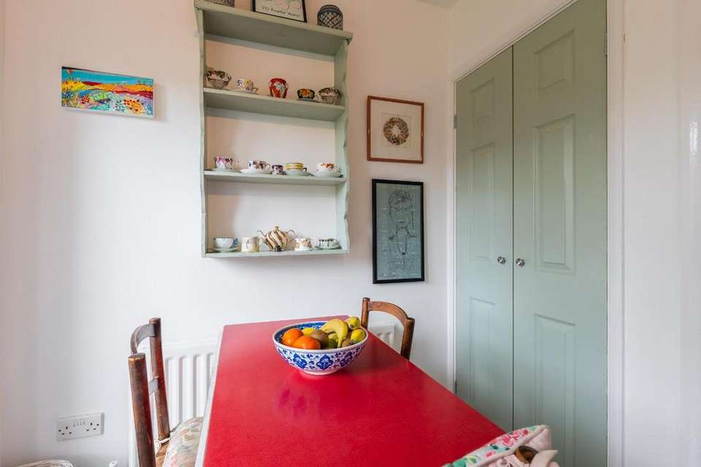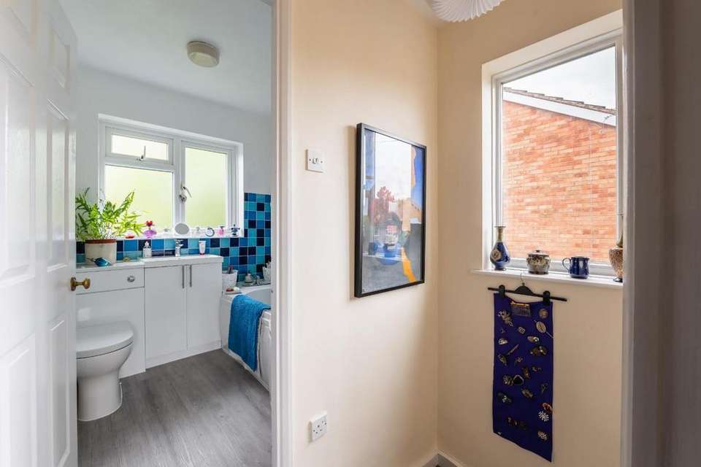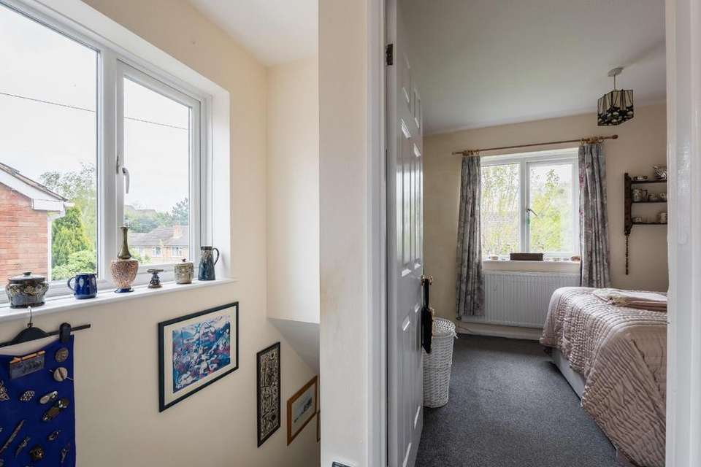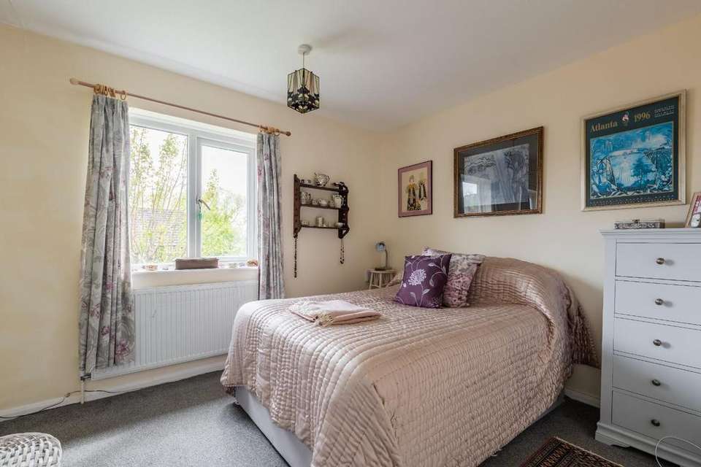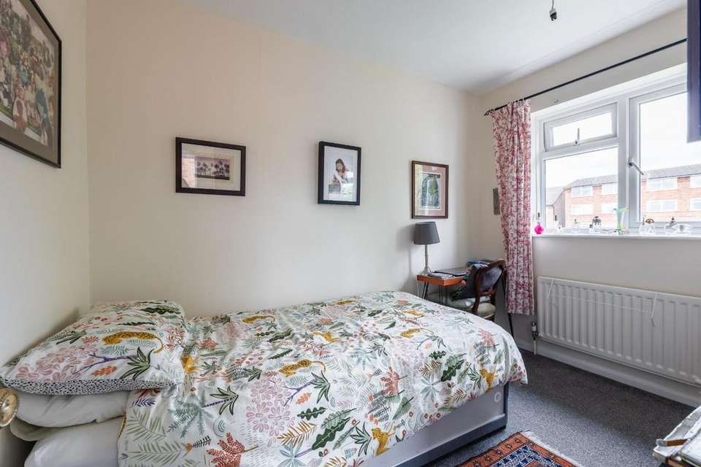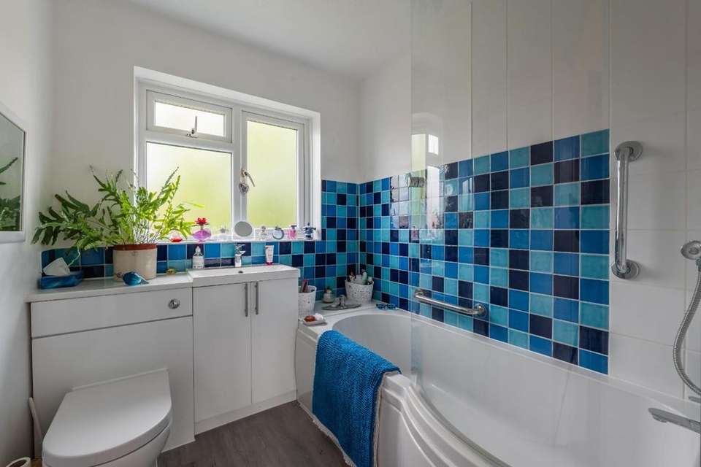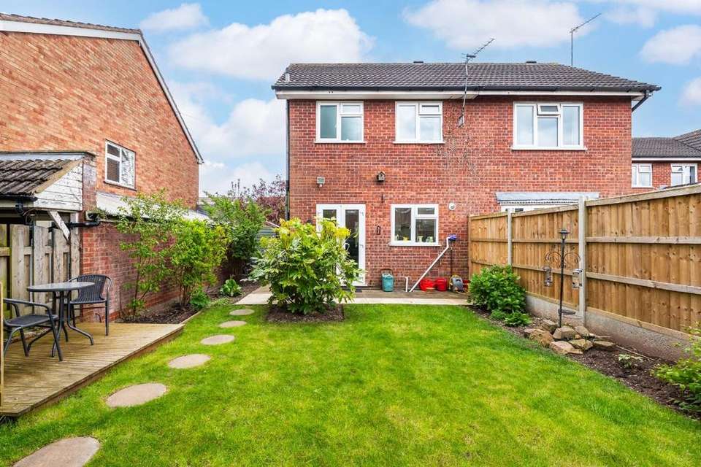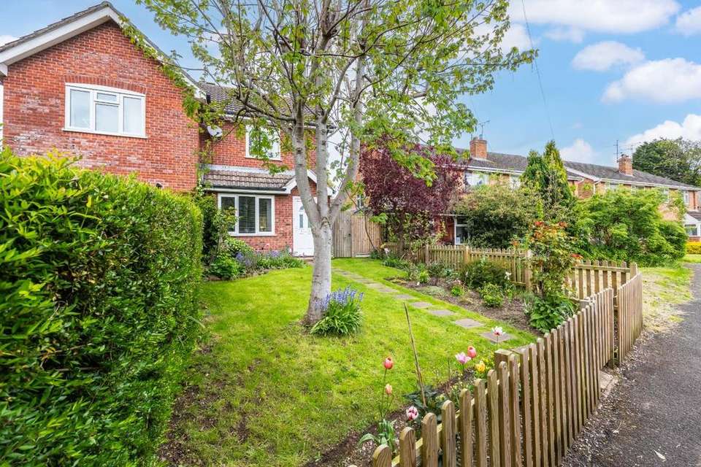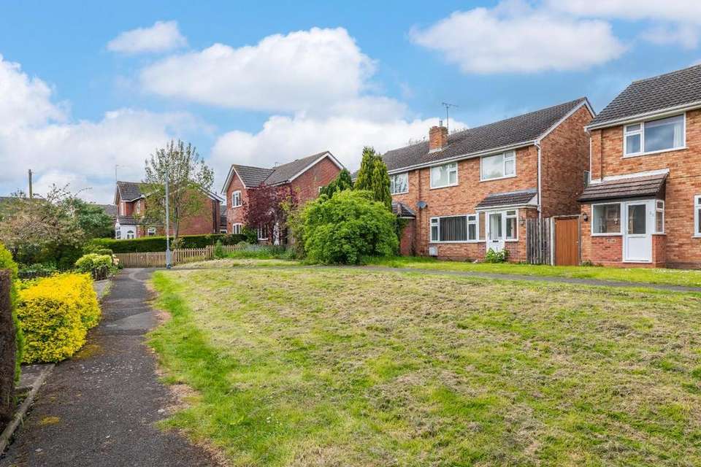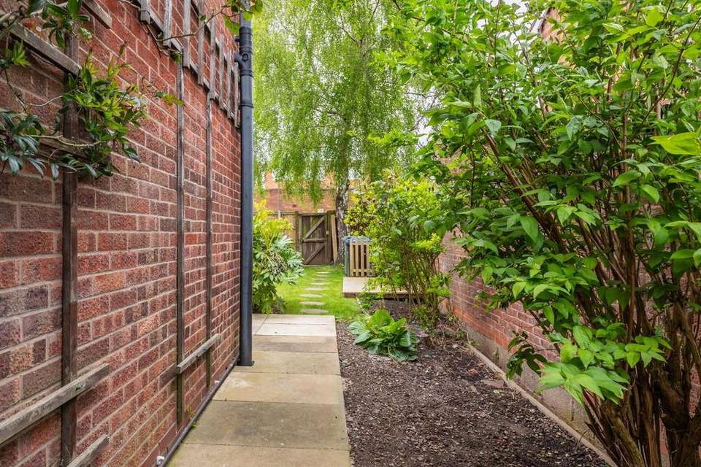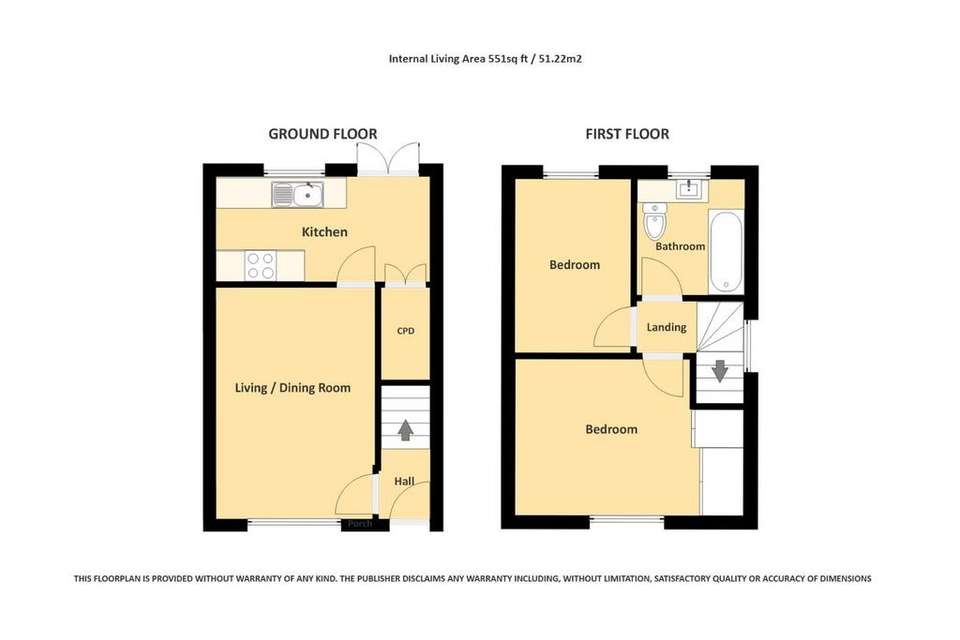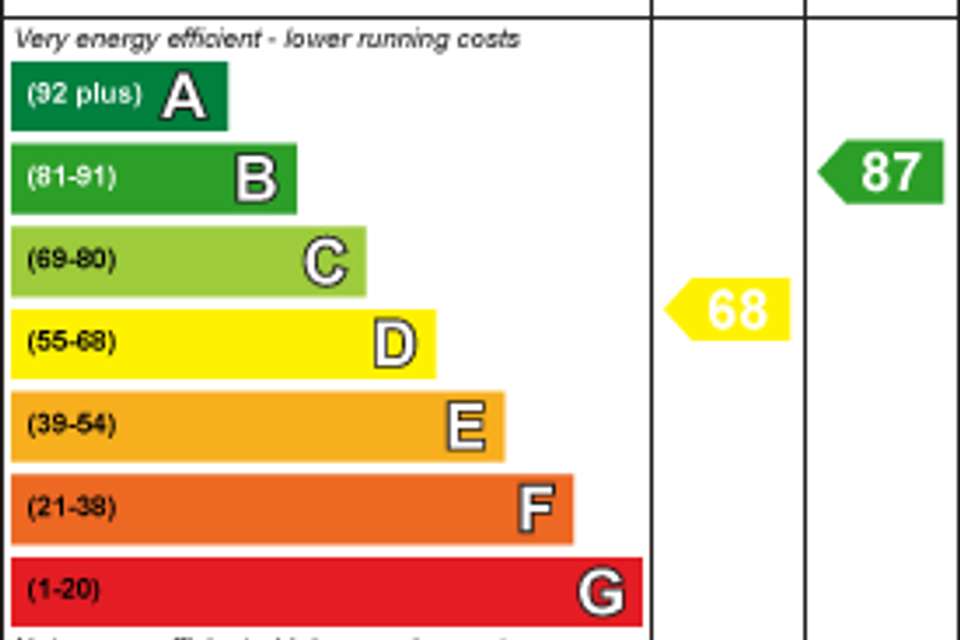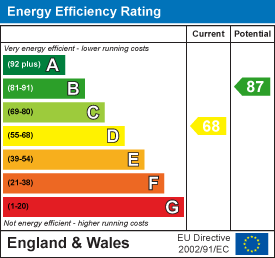2 bedroom semi-detached house for sale
Pleasant Way, Leamington Spasemi-detached house
bedrooms
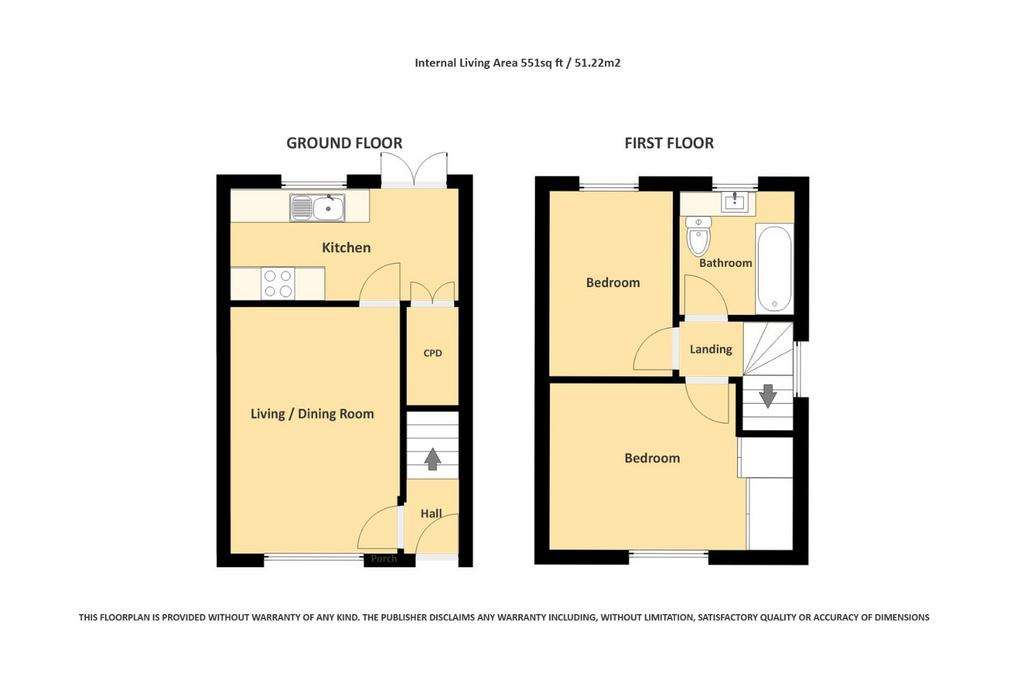
Property photos

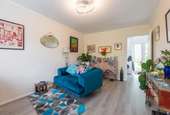
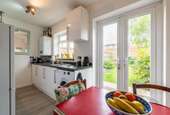
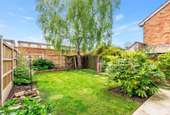
+13
Property description
Being situated within a delightfully tucked-away and quiet north Leamington location off the far end of Villiers Street, this modern semi-detached house has vehicular access to the rear and an appealing pedestrian only aspect to the front. Being considered ideal for first time purchasers or possibly for those looking to downsize, the well presented and improved accommodation includes gas fired central heating via a recently replaced boiler and UPVC double glazing. Having a comfortable lounge and modern breakfast kitchen to the ground floor, the first floor accommodation comprises two good bedrooms and re-fitted bathroom, whilst externally the gardens are a particular feature having been re-designed and re-planted by the present owner to both the front and rear of the house. Overall this is an ideal opportunity to purchase a modern well cared for home within a popular and convenient north Leamington location.
We understand that mains water, gas, electricity and drainage are connected to the property. We have not carried out any form of testing of appliances, central heating or other services and prospective purchasers must satisfy themselves as to their condition and efficiency.
Location - Pleasant Way is a cul-de-sac lying off Villiers Street less than a mile north of central Leamington Spa. This is a particularly popular north Leamington location which is within walking distance of Leamington's wide array of town centre amenities including parks, shops and independent retailers, popular restaurants, bars, artisan coffee shops and cafes. There are excellent local road links available out of the town including those to neighbouring towns and centres and the Midland motorway network, with Leamington Spa railway station providing regular commuter rail links to numerous destinations, notably London and Birmingham
On The Ground Floor - UPVC double glazed entrance door opening into:-
Entrance Hallway - With staircase off ascending to the first floor, central heating radiator, grey oak laminate flooring and door giving access to:-
Lounge - 4.396m x 3.044m (14'5" x 9'11") - Having UPVC double glazed window to front elevation, central heating radiator and thermostat, laminate flooring extending through from the hallway and door giving access to:-
Kitchen/Breakfast Room - 4.087m x 2.789m (13'4" x 9'1") - Being equipped with a range of modern units in a gloss white finish with brushed chrome door furniture and comprising base cupboards and drawers surmounted by roll edged granite effect worktops and matching upstands, together with coordinating wall cabinets, inset Zanussi electric hob with fitted electric oven below and Zanussi stainless steel filter hood over, space for fridge freezer and washing machine, wall mounted Glow-Worm ultimate gas fired boiler, access to useful shelved understairs storage/pantry space, central heating radiator, UPVC double glazed window and matching UPVC double glazed French style doors opening into the rear garden.
On The First Floor -
Landing - With UPVC double glazed window to side elevation and doors radiating to:-
Bedroom One (Front) - 3.103m x 2.789m (10'2" x 9'1") - With fitted double wardrobe having mirrored doors fronting and overhead storage space, UPVC double glazed window, central heating radiator and access trap to roof space.
Bedroom Two (Rear) - 3.087m x 2.082m (10'1" x 6'9") - With UPVC double glazed window and central heating radiator.
Bathroom - Having been re-fitted with contemporary white fittings comprising 'P' shaped bath with fitted shower unit and glazed shower screen, low level WC with concealed cistern, integrated wash hand basin with mixer tap and storage cupboard below, ceramic tiled splash areas, obscure UPVC double glazed window and chrome towel warmer/radiator.
Outside -
Front - Both the front and rear gardens are particular features of the property having been beautifully re-vamped and planted by the current owner, the front garden being largely laid to lawn having a stepping stone pathway, low timber fencing surrounding and beds abundantly stocked with numerous plants and rose trees.
Rear Garden - The rear garden is particularly generous in its proportions, again being principally lawned with paved patio and stocked beds and borders. The garden also extends usefully to the side of the house where there is a timber garden shed, to be included in the sale, and a timber gate giving access to the front. Additionally, a timber gate gives foot access from the rear of the garden out onto Pleasant Way beyond.
Directions - Postcode for sat-nav - CV32 5XA.
We understand that mains water, gas, electricity and drainage are connected to the property. We have not carried out any form of testing of appliances, central heating or other services and prospective purchasers must satisfy themselves as to their condition and efficiency.
Location - Pleasant Way is a cul-de-sac lying off Villiers Street less than a mile north of central Leamington Spa. This is a particularly popular north Leamington location which is within walking distance of Leamington's wide array of town centre amenities including parks, shops and independent retailers, popular restaurants, bars, artisan coffee shops and cafes. There are excellent local road links available out of the town including those to neighbouring towns and centres and the Midland motorway network, with Leamington Spa railway station providing regular commuter rail links to numerous destinations, notably London and Birmingham
On The Ground Floor - UPVC double glazed entrance door opening into:-
Entrance Hallway - With staircase off ascending to the first floor, central heating radiator, grey oak laminate flooring and door giving access to:-
Lounge - 4.396m x 3.044m (14'5" x 9'11") - Having UPVC double glazed window to front elevation, central heating radiator and thermostat, laminate flooring extending through from the hallway and door giving access to:-
Kitchen/Breakfast Room - 4.087m x 2.789m (13'4" x 9'1") - Being equipped with a range of modern units in a gloss white finish with brushed chrome door furniture and comprising base cupboards and drawers surmounted by roll edged granite effect worktops and matching upstands, together with coordinating wall cabinets, inset Zanussi electric hob with fitted electric oven below and Zanussi stainless steel filter hood over, space for fridge freezer and washing machine, wall mounted Glow-Worm ultimate gas fired boiler, access to useful shelved understairs storage/pantry space, central heating radiator, UPVC double glazed window and matching UPVC double glazed French style doors opening into the rear garden.
On The First Floor -
Landing - With UPVC double glazed window to side elevation and doors radiating to:-
Bedroom One (Front) - 3.103m x 2.789m (10'2" x 9'1") - With fitted double wardrobe having mirrored doors fronting and overhead storage space, UPVC double glazed window, central heating radiator and access trap to roof space.
Bedroom Two (Rear) - 3.087m x 2.082m (10'1" x 6'9") - With UPVC double glazed window and central heating radiator.
Bathroom - Having been re-fitted with contemporary white fittings comprising 'P' shaped bath with fitted shower unit and glazed shower screen, low level WC with concealed cistern, integrated wash hand basin with mixer tap and storage cupboard below, ceramic tiled splash areas, obscure UPVC double glazed window and chrome towel warmer/radiator.
Outside -
Front - Both the front and rear gardens are particular features of the property having been beautifully re-vamped and planted by the current owner, the front garden being largely laid to lawn having a stepping stone pathway, low timber fencing surrounding and beds abundantly stocked with numerous plants and rose trees.
Rear Garden - The rear garden is particularly generous in its proportions, again being principally lawned with paved patio and stocked beds and borders. The garden also extends usefully to the side of the house where there is a timber garden shed, to be included in the sale, and a timber gate giving access to the front. Additionally, a timber gate gives foot access from the rear of the garden out onto Pleasant Way beyond.
Directions - Postcode for sat-nav - CV32 5XA.
Interested in this property?
Council tax
First listed
2 weeks agoEnergy Performance Certificate
Pleasant Way, Leamington Spa
Marketed by
Wiglesworth - Leamington Spa 14 Euston Place Leamington Spa CV32 4LYPlacebuzz mortgage repayment calculator
Monthly repayment
The Est. Mortgage is for a 25 years repayment mortgage based on a 10% deposit and a 5.5% annual interest. It is only intended as a guide. Make sure you obtain accurate figures from your lender before committing to any mortgage. Your home may be repossessed if you do not keep up repayments on a mortgage.
Pleasant Way, Leamington Spa - Streetview
DISCLAIMER: Property descriptions and related information displayed on this page are marketing materials provided by Wiglesworth - Leamington Spa. Placebuzz does not warrant or accept any responsibility for the accuracy or completeness of the property descriptions or related information provided here and they do not constitute property particulars. Please contact Wiglesworth - Leamington Spa for full details and further information.





