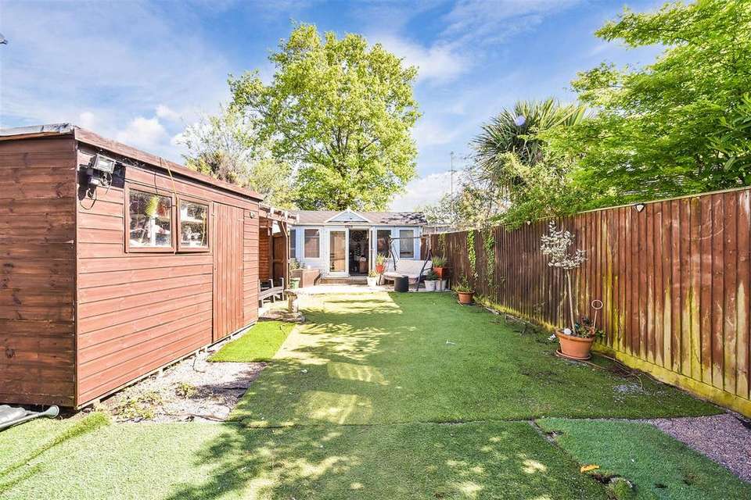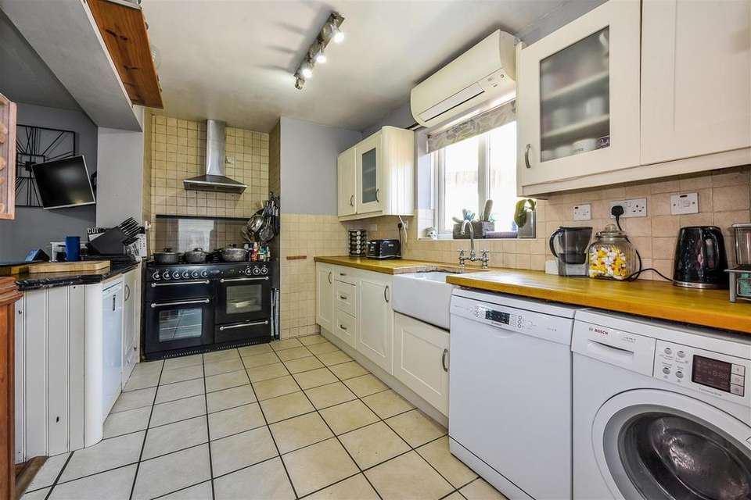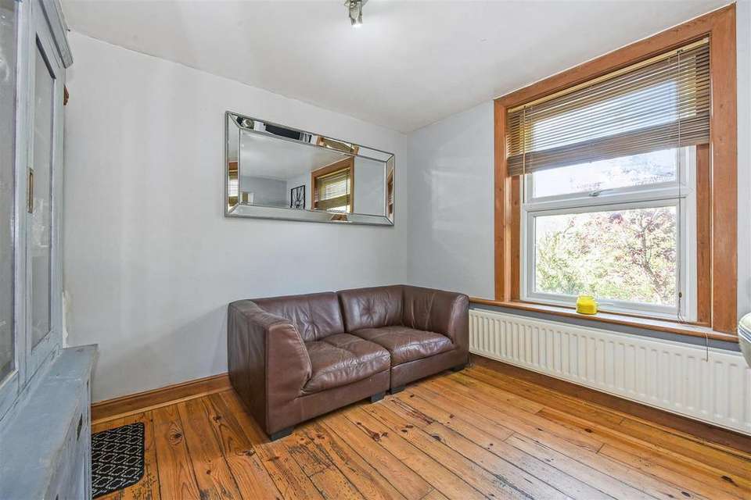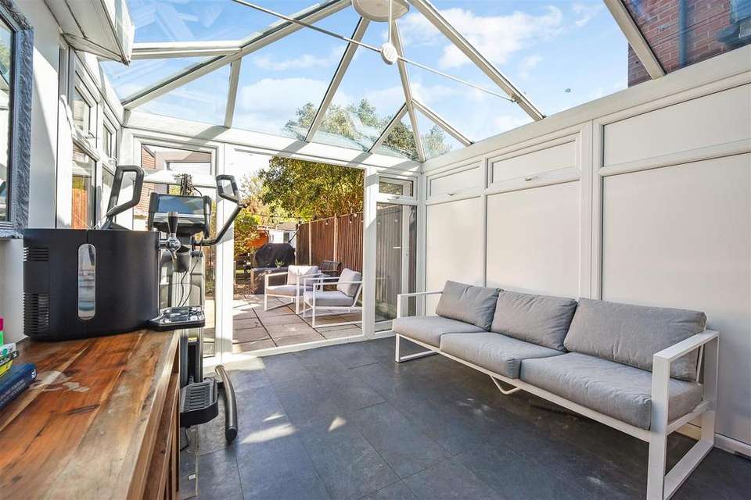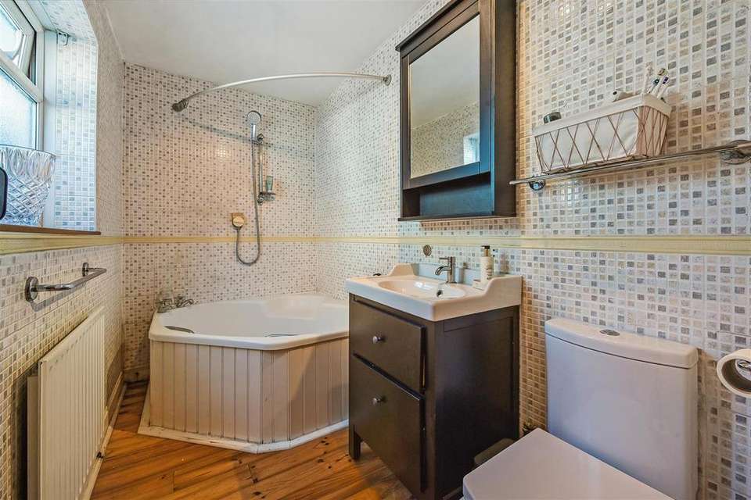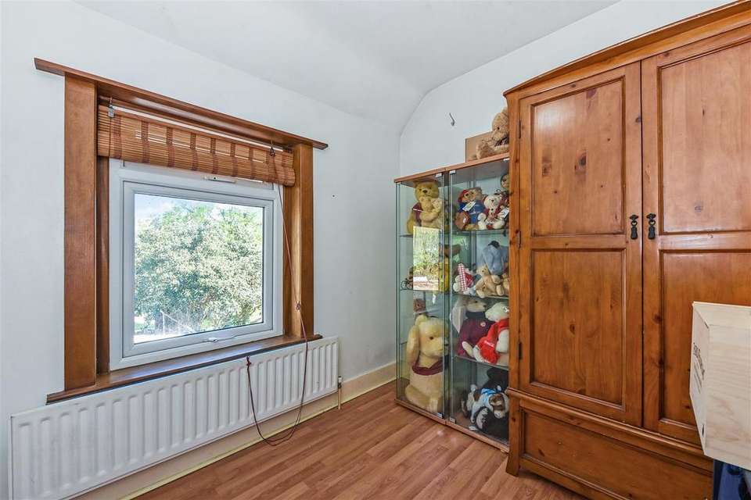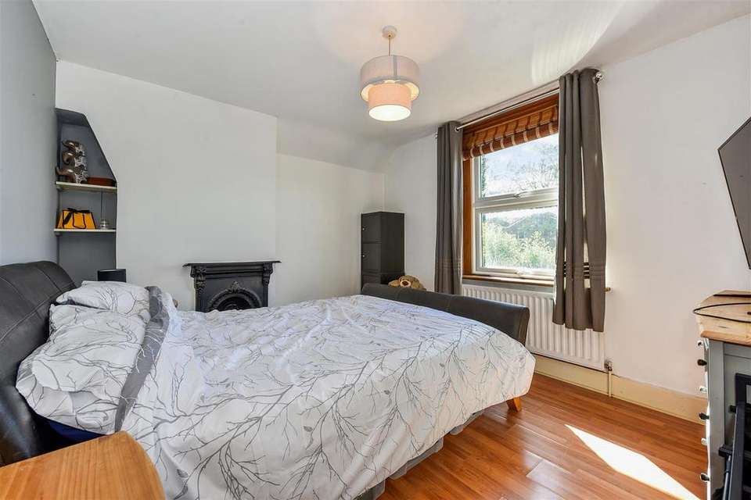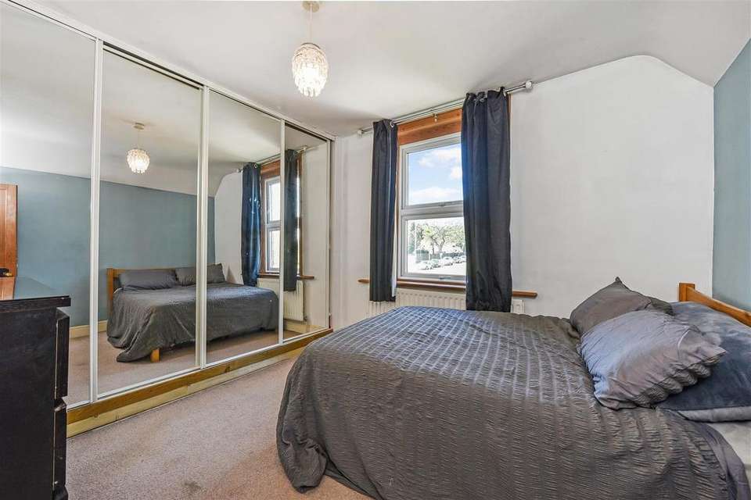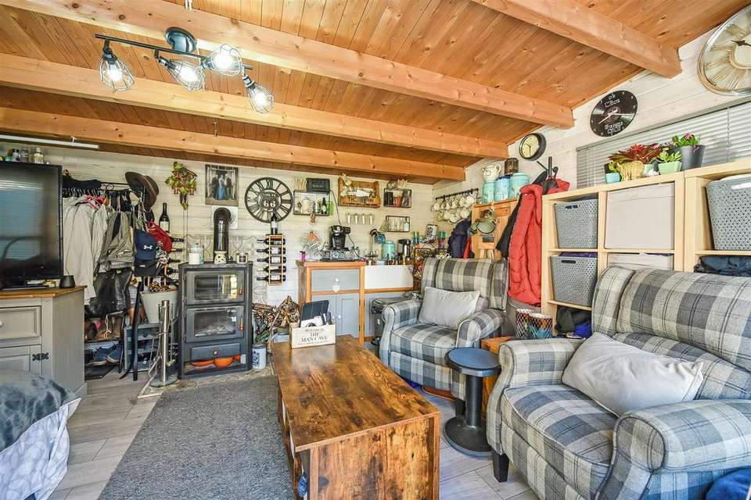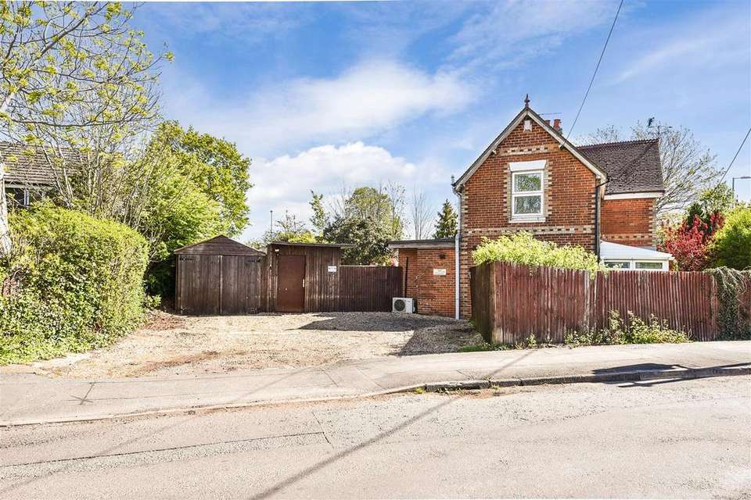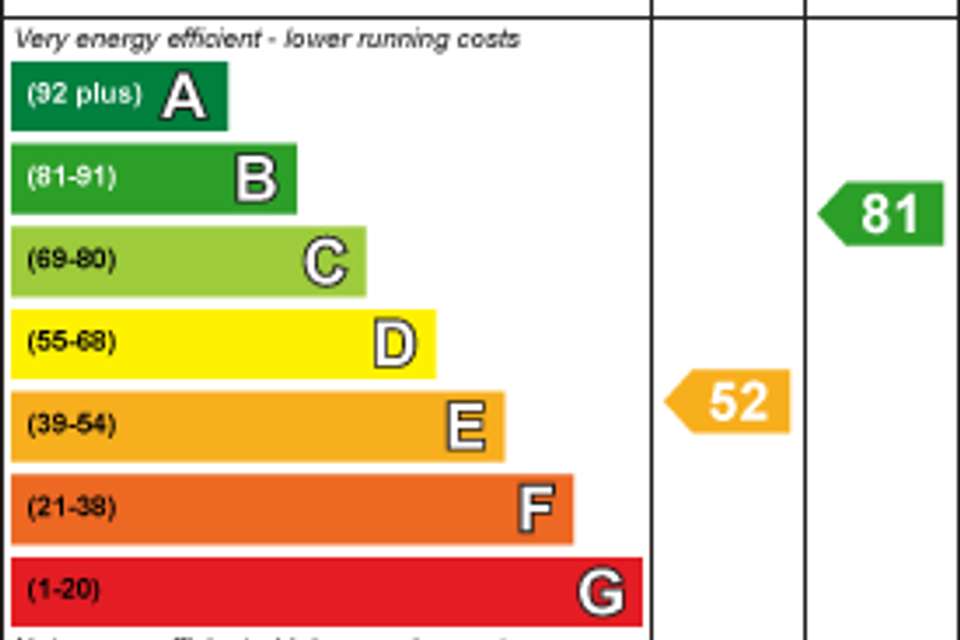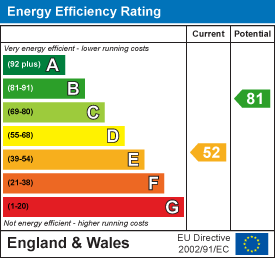3 bedroom semi-detached house for sale
Totton, Hampshiresemi-detached house
bedrooms
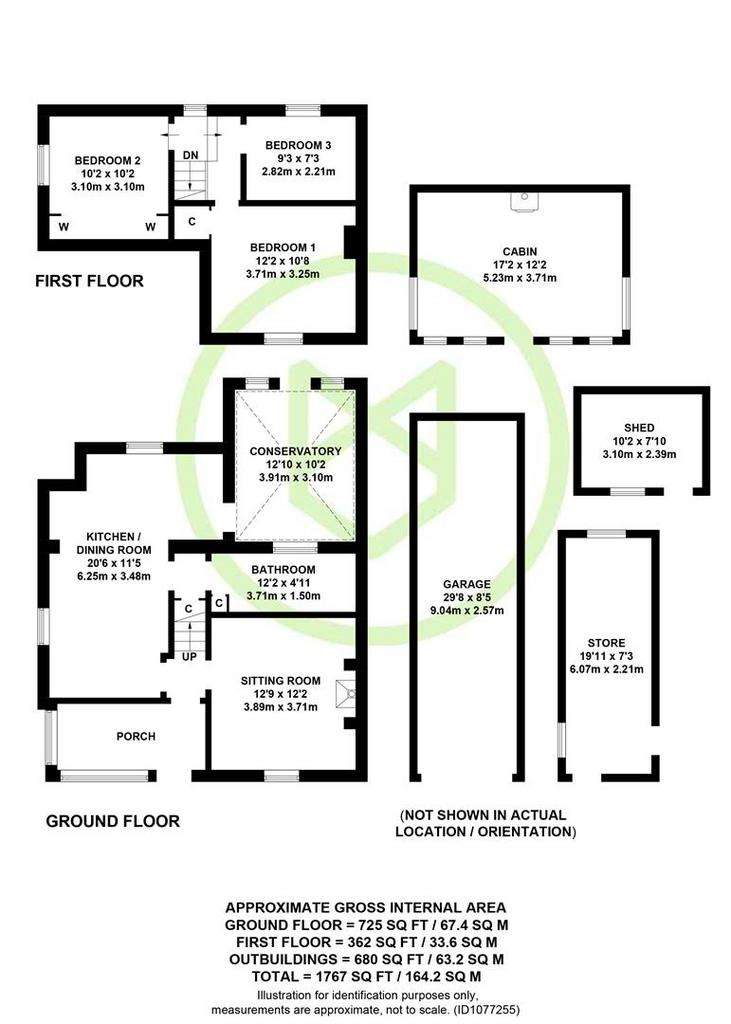
Property photos


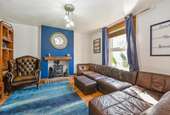
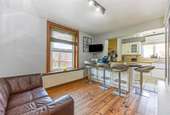
+12
Property description
Conveniently positioned on a corner plot and within easy reach of amenities is this period semi detached family home. The accommodation comprises three generous bedrooms on the first floor with three receptions on the ground floor, supplemented with a spacious glazed entrance porch. The open plan kitchen/dining room provides a great social space with adjoining conservatory overlooking the private and low maintenance rear garden. Ample off road parking is available for numerous vehicles with a comprehensive arrangement of outbuildings which include a tandem garage, store/home office, timber garden cabin, shed and covered BBQ area.
Ground Floor - French doors at the front of the property open into a spacious glazed porch with ample space for storage. A secure inner door opens to the entrance hall with stairs to the first floor and a sitting room to the right which features a log burning stove set on a brick hearth with a floating oak mantle. The open plan kitchen/dining area offers space for a dining table and chairs with the shaker style kitchen offering a range of wall and base units with contrasting block work surfaces, butlers sink and granite peninsula and breakfast bar. A Rangermaster cooker and extractor hood are included with plumbing for a dishwasher, washing machine and space for fridge. Storage is available under the stairs with access through to the family bathroom, comprising a corner bath with a shower over, vanity unit with inset wash basin, WC and a shelved airing cupboard. A conservatory overlooks the rear garden providing an additional reception space with integrated fridge and freezer.
First Floor - The galleried landing allows access to the part boarded loft space via a hatch and serves the three generous bedrooms with built-in storage and ornamental fireplace in bedroom one. Bedroom two boasts floor to ceiling fitted wardrobes.
Outside - The enclosed rear and private gardens offer a low maintenance and child friendly outdoor space with various outbuildings. These include a large timber cabin with power and light, covered BBQ area, store, timber shed, container currently used as a store/office and the tandem garage.
Parking - Off road parking for numerous vehicles is available on the gravel driveway, fronting the tandem garage. A side gate leads to the front garden.
Location - Totton is situated on the eastern edge of The New Forest and on the River Test close to the city of Southampton. Totton is served by the South Western mainline railway at Totton Station which provides links to Southampton, London, Bournemouth and Poole. Easy accessibility is available to the M27 and its major commuting links and the New Forest National Park is approximately a mile away
Ground Floor - French doors at the front of the property open into a spacious glazed porch with ample space for storage. A secure inner door opens to the entrance hall with stairs to the first floor and a sitting room to the right which features a log burning stove set on a brick hearth with a floating oak mantle. The open plan kitchen/dining area offers space for a dining table and chairs with the shaker style kitchen offering a range of wall and base units with contrasting block work surfaces, butlers sink and granite peninsula and breakfast bar. A Rangermaster cooker and extractor hood are included with plumbing for a dishwasher, washing machine and space for fridge. Storage is available under the stairs with access through to the family bathroom, comprising a corner bath with a shower over, vanity unit with inset wash basin, WC and a shelved airing cupboard. A conservatory overlooks the rear garden providing an additional reception space with integrated fridge and freezer.
First Floor - The galleried landing allows access to the part boarded loft space via a hatch and serves the three generous bedrooms with built-in storage and ornamental fireplace in bedroom one. Bedroom two boasts floor to ceiling fitted wardrobes.
Outside - The enclosed rear and private gardens offer a low maintenance and child friendly outdoor space with various outbuildings. These include a large timber cabin with power and light, covered BBQ area, store, timber shed, container currently used as a store/office and the tandem garage.
Parking - Off road parking for numerous vehicles is available on the gravel driveway, fronting the tandem garage. A side gate leads to the front garden.
Location - Totton is situated on the eastern edge of The New Forest and on the River Test close to the city of Southampton. Totton is served by the South Western mainline railway at Totton Station which provides links to Southampton, London, Bournemouth and Poole. Easy accessibility is available to the M27 and its major commuting links and the New Forest National Park is approximately a mile away
Interested in this property?
Council tax
First listed
Last weekEnergy Performance Certificate
Totton, Hampshire
Marketed by
Henshaw Fox - Romsey 1 Middlebridge Street Romsey, Hamsphire SO51 8HJPlacebuzz mortgage repayment calculator
Monthly repayment
The Est. Mortgage is for a 25 years repayment mortgage based on a 10% deposit and a 5.5% annual interest. It is only intended as a guide. Make sure you obtain accurate figures from your lender before committing to any mortgage. Your home may be repossessed if you do not keep up repayments on a mortgage.
Totton, Hampshire - Streetview
DISCLAIMER: Property descriptions and related information displayed on this page are marketing materials provided by Henshaw Fox - Romsey. Placebuzz does not warrant or accept any responsibility for the accuracy or completeness of the property descriptions or related information provided here and they do not constitute property particulars. Please contact Henshaw Fox - Romsey for full details and further information.


