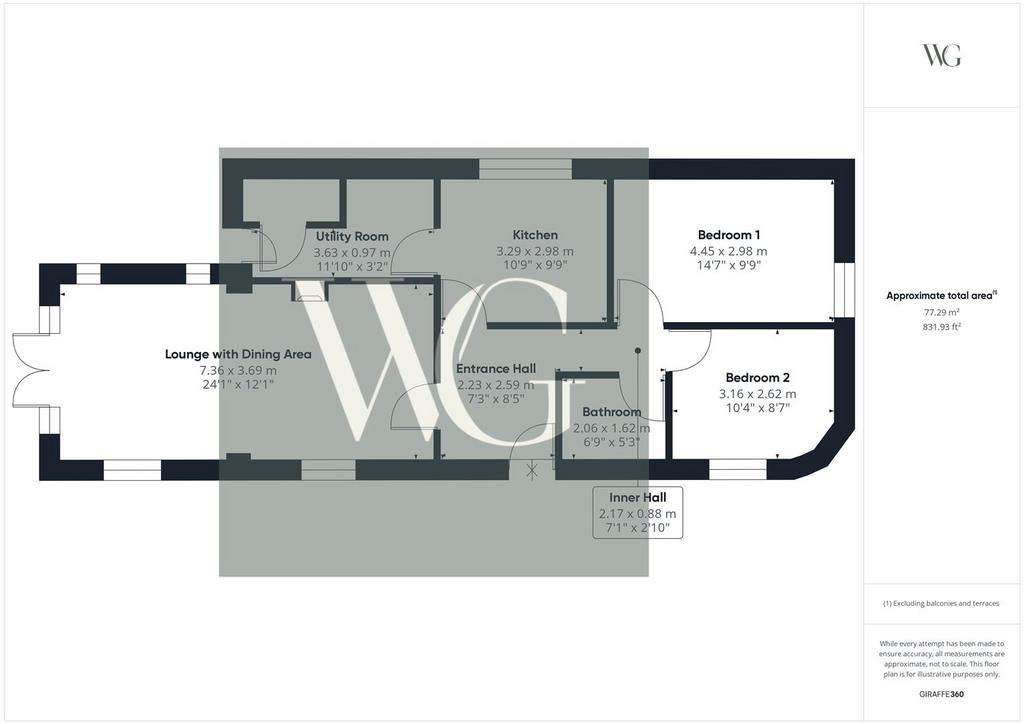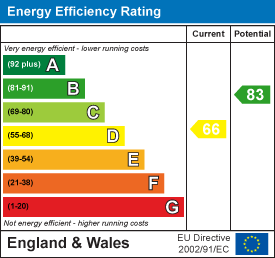2 bedroom detached bungalow for sale
Driffield, YO25 9LAbungalow
bedrooms

Property photos




+27
Property description
A SIMPLY STUNNING VILLAGE COTTAGE! The property was the former village shop, then converted in recent years to a beautiful bungalow with character features. The current owners have enhanced and upgraded all fittings. The property briefly comprises entrance hall, lounge with dining area, kitchen, utility room with walk-in storage cupboard, two double bedrooms and bathroom. Walled courtyard garden with seating area and parking space.
Tibthorpe is a village and civil parish in the East Riding of Yorkshire, England. According to the 2011 UK census, Tibthorpe parish had a population of 157, a decrease on the 2001 UK census figure of 162. It is 5 miles (8 km) to the west of Driffield on the edge of the Yorkshire Wolds, it lies on the B1248 road between the villages of Bainton to the south and Wetwang to the north. High Wood and Low Wood to the south are a haven for wildlife.
Entrance Hall - 2.23 x 2.59 (7'3" x 8'5") - With composite door into, Tarkett wood style flooring, radiator, loft access and doors to.
Lounge With Dining Area - 7.36 x 3.69 (24'1" x 12'1") - A beautiful light and spacious room with french doors leading to the patio garden, windows to the front and rear elevations, feature fireplace, electric stove in situ, radiator and feature beamed ceiling. Bespoke made shutters.
Kitchen - 3.29 x 2.98 (10'9" x 9'9") - A modern style range of wall, base and drawer units in 'cashmere' a subtle colour to compliment the property, work surface over, inset sink and drainer with taps, pull out storage cupboard, tiled splash back, built-in oven, hob, extractor, splash back and microwave. Built-in fridge freezer, ceiling spotlighting and Tarkett wood style flooring.
Utility Room - 3.63 x 0.97 (11'10" x 3'2") - With breakfast bar, space for washing machine/tumble dryer, wall unit, velux window to allow natural light, rear entrance door, radiator and Tarkett style wood flooring. Large walk-in storage cupboard which was previously cloak/WC which can be re-instated.
Inner Hall - 2.17 x 0.88 (7'1" x 2'10") -
Bedroom 1 - 4.45 x 2.98 (14'7" x 9'9") - With window to side elevation, Tarkett style wood flooring and radiator. BEspoke made shutters.
Bedroom 2 - 3.16 x 2.62 (10'4" x 8'7") - With window to front elevation, feature curved interior wall and radiator. Bespoke made shutters.
Bathroom - 2.06 x 1.62 (6'9" x 5'3") - A recently re-fitted modern white suite comprising, low level wc, vanity wash hand basin with mixer tap, 'P' shaped bath with glass screen and shower over. Heated towel ladder, laminate style flooring and extrcator fan.
Outside - The property is sat on the pavement frontage 'a chocolate box' cottage, certainly has 'kerb appeal'. There is a stone flagged patio garden with seating areas, access to the parking area and side access to the graden shed and oil tank.
Parking - There is one parking space to the property. Alternatively you can park on street.
Tenure - We understand that the property is Freehold.
Services - All mains services are available to the property.
The property benefits from oil fired central heating and the boiler provides the hot water to the property.
Energy Performance Certificate - The energy performance rating is D.
Council Tax Band - The council tax band is B.
Tibthorpe is a village and civil parish in the East Riding of Yorkshire, England. According to the 2011 UK census, Tibthorpe parish had a population of 157, a decrease on the 2001 UK census figure of 162. It is 5 miles (8 km) to the west of Driffield on the edge of the Yorkshire Wolds, it lies on the B1248 road between the villages of Bainton to the south and Wetwang to the north. High Wood and Low Wood to the south are a haven for wildlife.
Entrance Hall - 2.23 x 2.59 (7'3" x 8'5") - With composite door into, Tarkett wood style flooring, radiator, loft access and doors to.
Lounge With Dining Area - 7.36 x 3.69 (24'1" x 12'1") - A beautiful light and spacious room with french doors leading to the patio garden, windows to the front and rear elevations, feature fireplace, electric stove in situ, radiator and feature beamed ceiling. Bespoke made shutters.
Kitchen - 3.29 x 2.98 (10'9" x 9'9") - A modern style range of wall, base and drawer units in 'cashmere' a subtle colour to compliment the property, work surface over, inset sink and drainer with taps, pull out storage cupboard, tiled splash back, built-in oven, hob, extractor, splash back and microwave. Built-in fridge freezer, ceiling spotlighting and Tarkett wood style flooring.
Utility Room - 3.63 x 0.97 (11'10" x 3'2") - With breakfast bar, space for washing machine/tumble dryer, wall unit, velux window to allow natural light, rear entrance door, radiator and Tarkett style wood flooring. Large walk-in storage cupboard which was previously cloak/WC which can be re-instated.
Inner Hall - 2.17 x 0.88 (7'1" x 2'10") -
Bedroom 1 - 4.45 x 2.98 (14'7" x 9'9") - With window to side elevation, Tarkett style wood flooring and radiator. BEspoke made shutters.
Bedroom 2 - 3.16 x 2.62 (10'4" x 8'7") - With window to front elevation, feature curved interior wall and radiator. Bespoke made shutters.
Bathroom - 2.06 x 1.62 (6'9" x 5'3") - A recently re-fitted modern white suite comprising, low level wc, vanity wash hand basin with mixer tap, 'P' shaped bath with glass screen and shower over. Heated towel ladder, laminate style flooring and extrcator fan.
Outside - The property is sat on the pavement frontage 'a chocolate box' cottage, certainly has 'kerb appeal'. There is a stone flagged patio garden with seating areas, access to the parking area and side access to the graden shed and oil tank.
Parking - There is one parking space to the property. Alternatively you can park on street.
Tenure - We understand that the property is Freehold.
Services - All mains services are available to the property.
The property benefits from oil fired central heating and the boiler provides the hot water to the property.
Energy Performance Certificate - The energy performance rating is D.
Council Tax Band - The council tax band is B.
Interested in this property?
Council tax
First listed
3 weeks agoEnergy Performance Certificate
Driffield, YO25 9LA
Marketed by
Willowgreen Estate Agents - Driffield 19 Mill Street Driffield YO25 6TNPlacebuzz mortgage repayment calculator
Monthly repayment
The Est. Mortgage is for a 25 years repayment mortgage based on a 10% deposit and a 5.5% annual interest. It is only intended as a guide. Make sure you obtain accurate figures from your lender before committing to any mortgage. Your home may be repossessed if you do not keep up repayments on a mortgage.
Driffield, YO25 9LA - Streetview
DISCLAIMER: Property descriptions and related information displayed on this page are marketing materials provided by Willowgreen Estate Agents - Driffield. Placebuzz does not warrant or accept any responsibility for the accuracy or completeness of the property descriptions or related information provided here and they do not constitute property particulars. Please contact Willowgreen Estate Agents - Driffield for full details and further information.
































