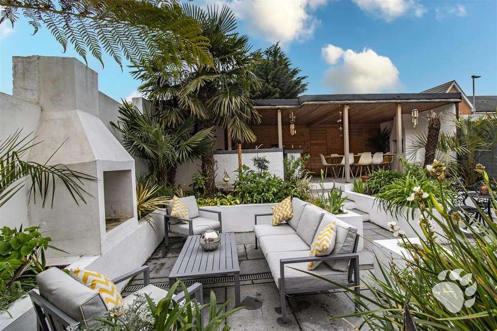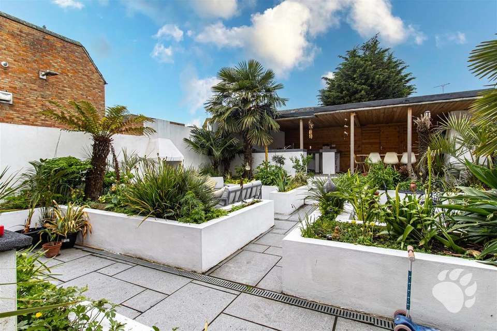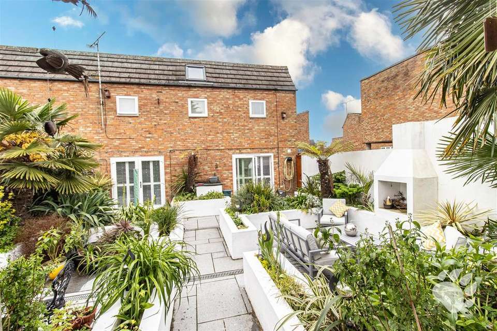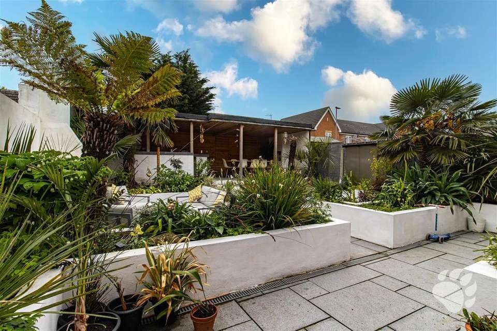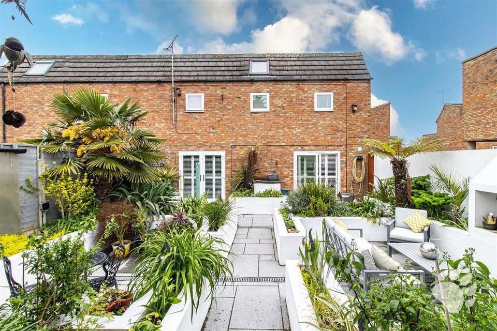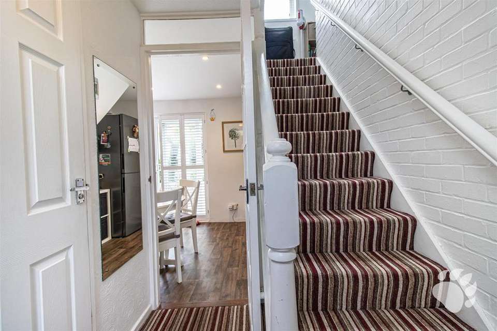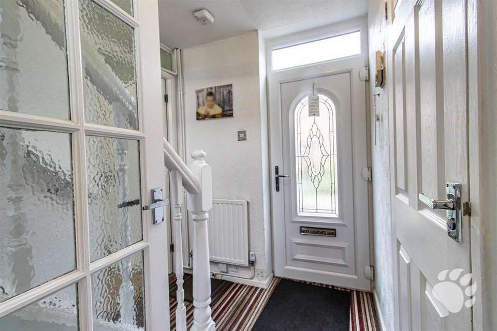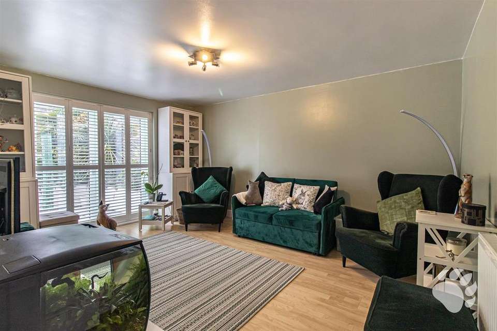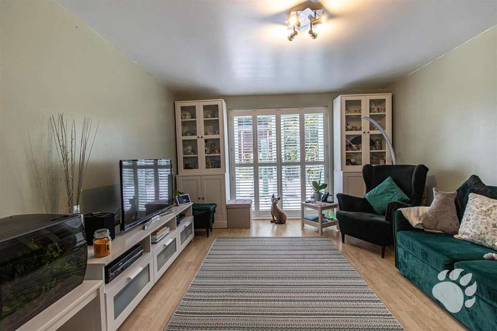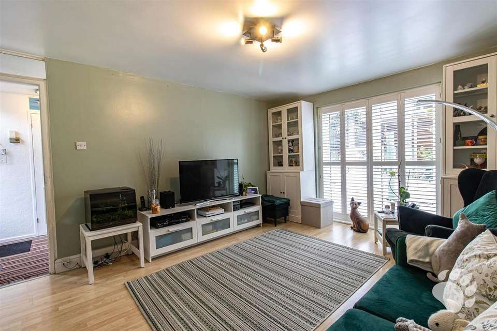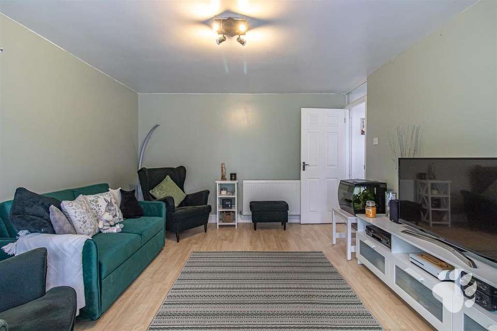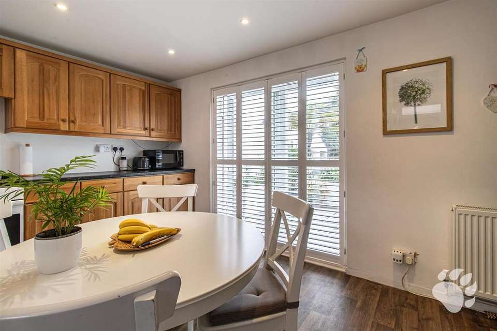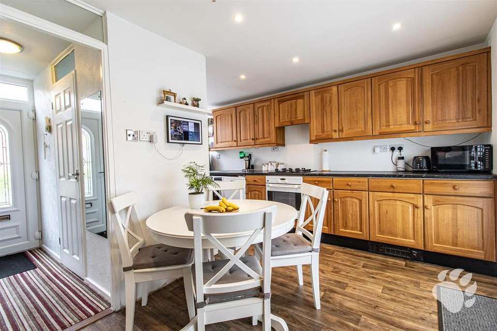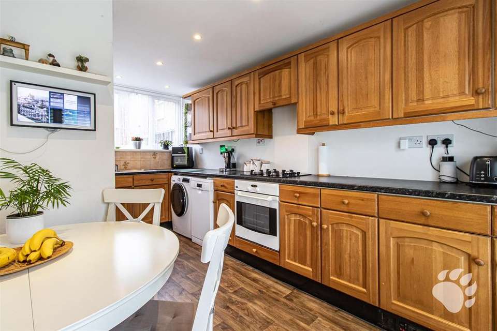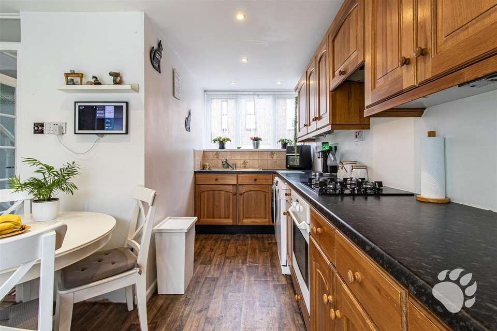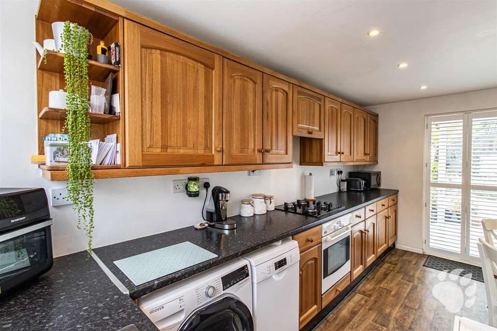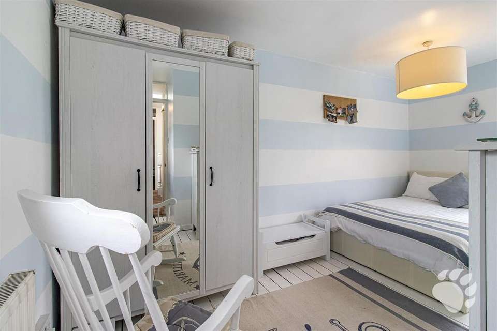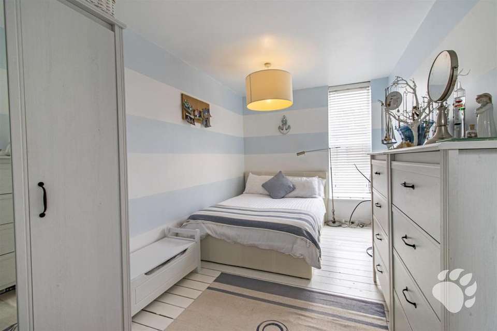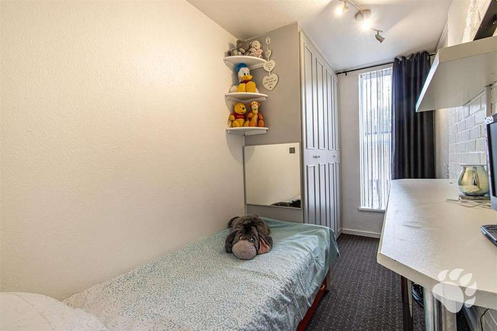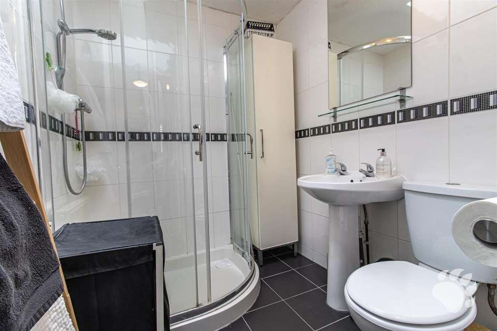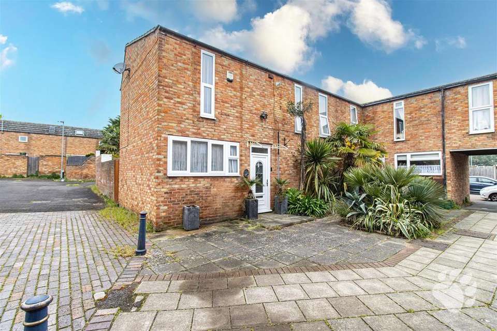3 bedroom end of terrace house for sale
Turner Close, Basildon SS15terraced house
bedrooms
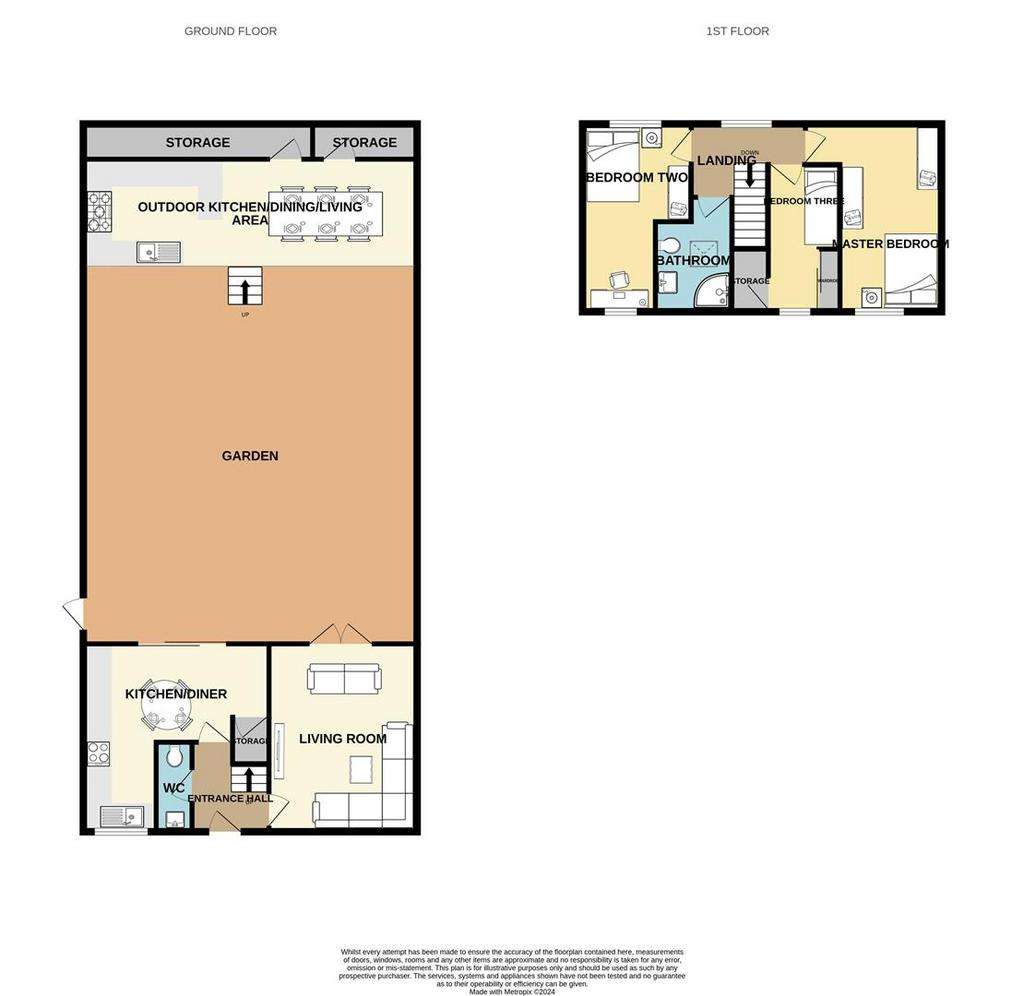
Property photos

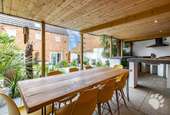
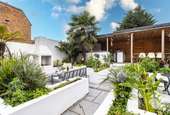
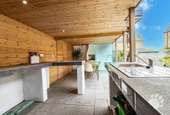
+22
Property description
Bear Estate Agents are understandably enthused to bring to the market this three-bedroom family home with THE MOST INCREDIBLE LANDSCAPED WEST FACING GARDEN COMPLETE WITH TWO FIRE PITS AND AN OUTDOOR UNDERCOVER BBQ/KITCHEN & DINING AREA. The garden to this home has to be seen to be appreciated, arguably the finest garden area we have seen within the immediate area.
Internally the new owner will be greeted by the welcoming entrance hall complete with ground floor W/C. The entrance hall allows access to the living room and the kitchen come diner.
The kitchen come diner measures an impressive 14'10 in length and 14'9 at its widest. The main kitchen area measures 14'10 x 5'9 with the dining area measuring a further 9' x 7'10. The kitchen provides a wealth of both worktop space and storage space.
The living room measures 14'10 x 11'9 and provides a fantastic environment in which to both entertain and relax.
The first floor commences with a spacious landing which allows access to all three bedrooms and the family bathroom suite.
The master bedroom measures 14'10 x 8'1, bedroom two measures 14'10 x 8'10 whilst bedroom three measures 11'8 x 5'8 complete with storage over the stairs. All three bedrooms are very well sized which is a fine feature within itself.
The bathroom suite completes the first floor and consists of the corner shower, W/C and washbasin.
The front of the property has had new double-glazing installed only in January of last year, 2023. Additionally, the ground floor has shutters fitted to the access to the garden off of both the living room and the kitchen come diner.
Worthy of special mention is the incredible outside space to this home which has been landscaped to create a 'European' feel with various seating areas, two fire pits and 'al fresco' dining at its absolute finest. Never has it been more relevant that you could feel as though you are anywhere sat in this garden. There are various raised flower beds, two seating areas to the lower section of the garden, one complete with a built-in fire pit, and then stairs leading to the most incredible undercover entertaining area we have seen. There is an outdoor kitchen area providing a wealth of worktop space, an outdoor sink, inbuilt and large BBQ area complete with overhead extractor fan and a bespoke 8-seater table sat alongside the second of two firepits.
Behind the incredible outdoor living space are two large storage cupboards, both with electric and power, one measuring 15'11 in width and the other measuring 5'1 in width.
To the front, the property opens onto a quiet & family-friendly walkway which is set back from the road. Just a short walk from the property you will find a wealth of communal parking.
The property itself is situated just a very short walk from an array of local shops, amenities, and rail links direct into London.
Internal viewings come highly recommended as opportunities to acquire homes of this calibre, offering such spacious living accommodation combined with the most breathtaking of gardens truly are few and far between.
Freehold.
Council Tax Band B.
Amount £1595.30.
Welcoming Entrance Hall -
Ground Floor W/C - 2.01m x 0.81m (6'7 x 2'8) -
Kitchen/Diner - 4.52m x 1.75m into 2.74m x 2.39m (14'10 x 5'9 into -
Living Room - 4.52m x 3.58m (14'10 x 11'9) -
First Floor Landing -
Master Bedroom - 4.52m x 2.46m (14'10 x 8'1) -
Bedroom Two - 4.52m x 2.69m (14'10 x 8'10) -
Bedroom Three - 3.56m x 1.73m (11'8 x 5'8) -
Bathroom Suite - 2.01m x 1.73m (6'7 x 5'8) -
Incredible Landscaped Rear Garden -
Stunning Undercover Outdoor Kitchen/Dining Area -
Wealth Of Outdoor Storage -
Opening Onto Quiet Walkway -
Wealth Of Communal Parking -
Walking Distance To Local Shops & Amenities -
Walking Distance To Rail Links Into London -
Most Incredible Outdoor Living Space -
Internally the new owner will be greeted by the welcoming entrance hall complete with ground floor W/C. The entrance hall allows access to the living room and the kitchen come diner.
The kitchen come diner measures an impressive 14'10 in length and 14'9 at its widest. The main kitchen area measures 14'10 x 5'9 with the dining area measuring a further 9' x 7'10. The kitchen provides a wealth of both worktop space and storage space.
The living room measures 14'10 x 11'9 and provides a fantastic environment in which to both entertain and relax.
The first floor commences with a spacious landing which allows access to all three bedrooms and the family bathroom suite.
The master bedroom measures 14'10 x 8'1, bedroom two measures 14'10 x 8'10 whilst bedroom three measures 11'8 x 5'8 complete with storage over the stairs. All three bedrooms are very well sized which is a fine feature within itself.
The bathroom suite completes the first floor and consists of the corner shower, W/C and washbasin.
The front of the property has had new double-glazing installed only in January of last year, 2023. Additionally, the ground floor has shutters fitted to the access to the garden off of both the living room and the kitchen come diner.
Worthy of special mention is the incredible outside space to this home which has been landscaped to create a 'European' feel with various seating areas, two fire pits and 'al fresco' dining at its absolute finest. Never has it been more relevant that you could feel as though you are anywhere sat in this garden. There are various raised flower beds, two seating areas to the lower section of the garden, one complete with a built-in fire pit, and then stairs leading to the most incredible undercover entertaining area we have seen. There is an outdoor kitchen area providing a wealth of worktop space, an outdoor sink, inbuilt and large BBQ area complete with overhead extractor fan and a bespoke 8-seater table sat alongside the second of two firepits.
Behind the incredible outdoor living space are two large storage cupboards, both with electric and power, one measuring 15'11 in width and the other measuring 5'1 in width.
To the front, the property opens onto a quiet & family-friendly walkway which is set back from the road. Just a short walk from the property you will find a wealth of communal parking.
The property itself is situated just a very short walk from an array of local shops, amenities, and rail links direct into London.
Internal viewings come highly recommended as opportunities to acquire homes of this calibre, offering such spacious living accommodation combined with the most breathtaking of gardens truly are few and far between.
Freehold.
Council Tax Band B.
Amount £1595.30.
Welcoming Entrance Hall -
Ground Floor W/C - 2.01m x 0.81m (6'7 x 2'8) -
Kitchen/Diner - 4.52m x 1.75m into 2.74m x 2.39m (14'10 x 5'9 into -
Living Room - 4.52m x 3.58m (14'10 x 11'9) -
First Floor Landing -
Master Bedroom - 4.52m x 2.46m (14'10 x 8'1) -
Bedroom Two - 4.52m x 2.69m (14'10 x 8'10) -
Bedroom Three - 3.56m x 1.73m (11'8 x 5'8) -
Bathroom Suite - 2.01m x 1.73m (6'7 x 5'8) -
Incredible Landscaped Rear Garden -
Stunning Undercover Outdoor Kitchen/Dining Area -
Wealth Of Outdoor Storage -
Opening Onto Quiet Walkway -
Wealth Of Communal Parking -
Walking Distance To Local Shops & Amenities -
Walking Distance To Rail Links Into London -
Most Incredible Outdoor Living Space -
Council tax
First listed
2 weeks agoTurner Close, Basildon SS15
Placebuzz mortgage repayment calculator
Monthly repayment
The Est. Mortgage is for a 25 years repayment mortgage based on a 10% deposit and a 5.5% annual interest. It is only intended as a guide. Make sure you obtain accurate figures from your lender before committing to any mortgage. Your home may be repossessed if you do not keep up repayments on a mortgage.
Turner Close, Basildon SS15 - Streetview
DISCLAIMER: Property descriptions and related information displayed on this page are marketing materials provided by Bear Estate Agents - Basildon. Placebuzz does not warrant or accept any responsibility for the accuracy or completeness of the property descriptions or related information provided here and they do not constitute property particulars. Please contact Bear Estate Agents - Basildon for full details and further information.





