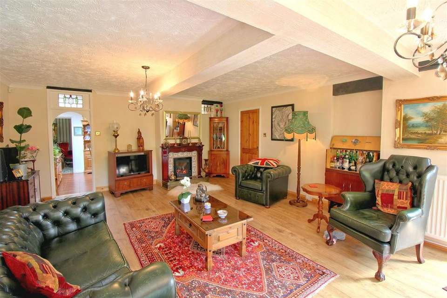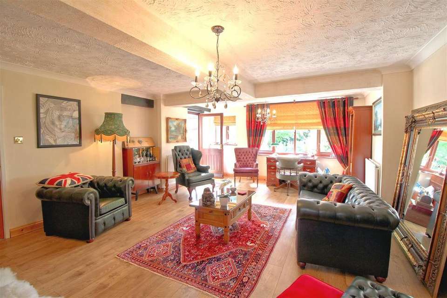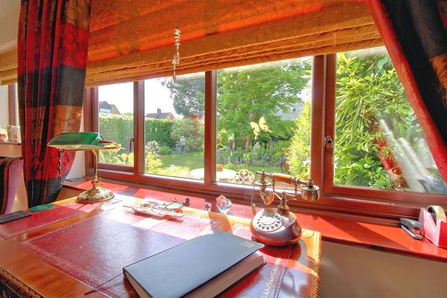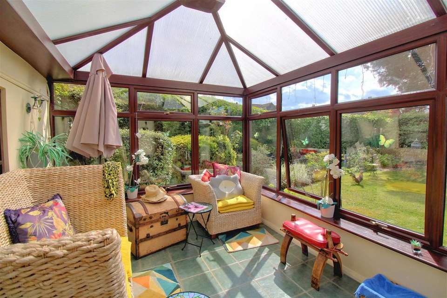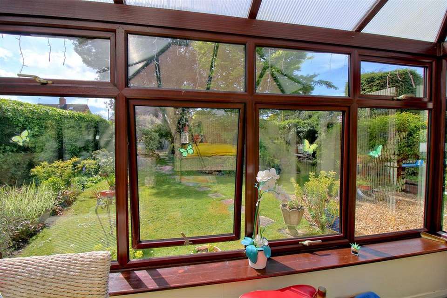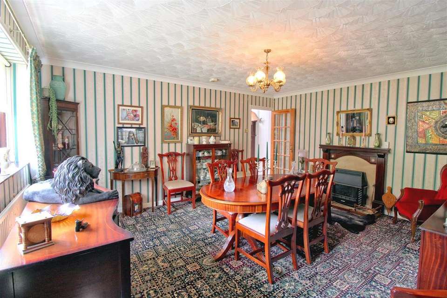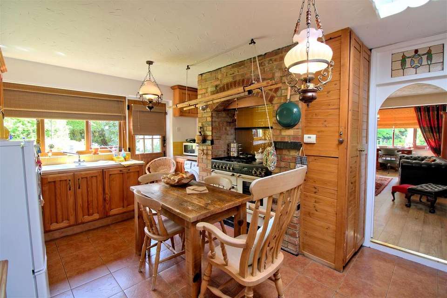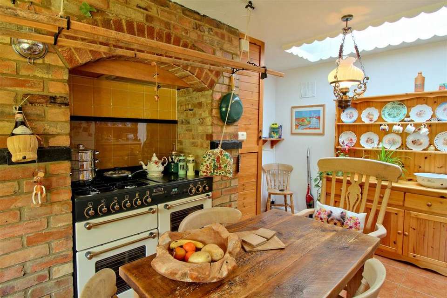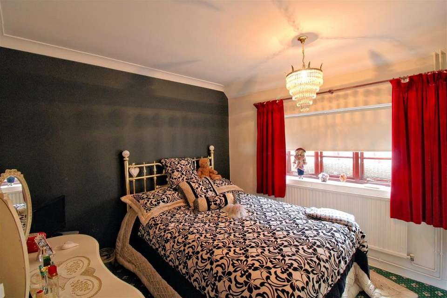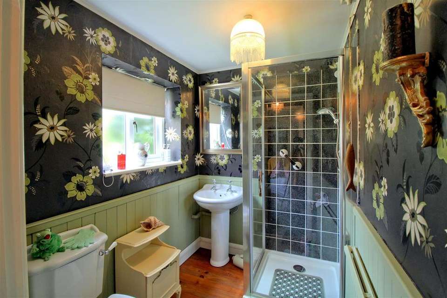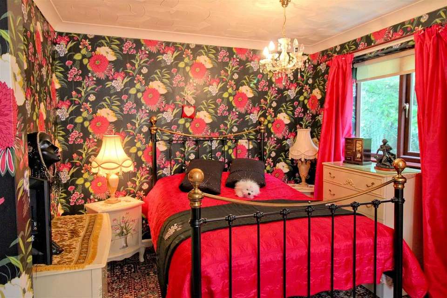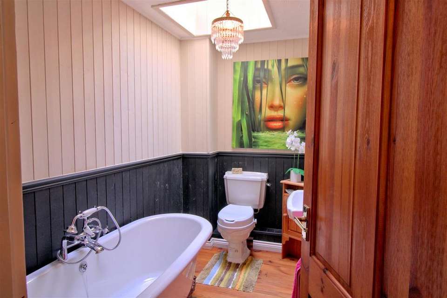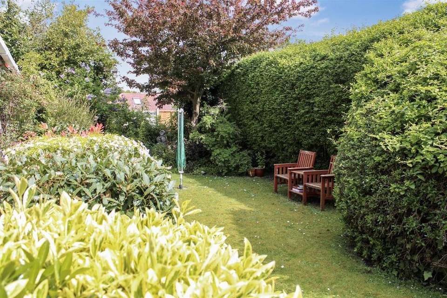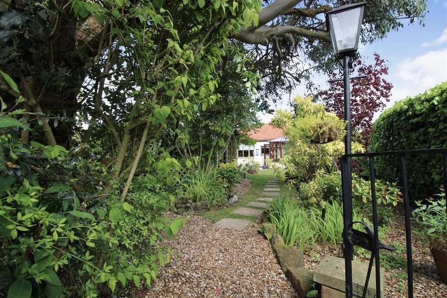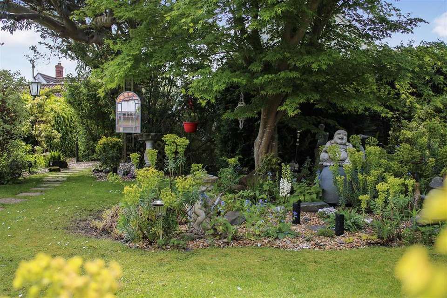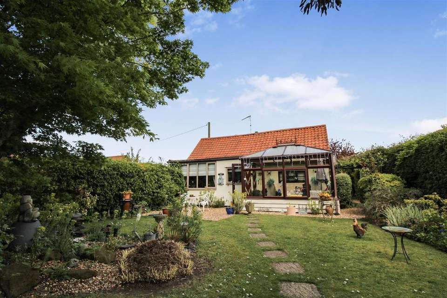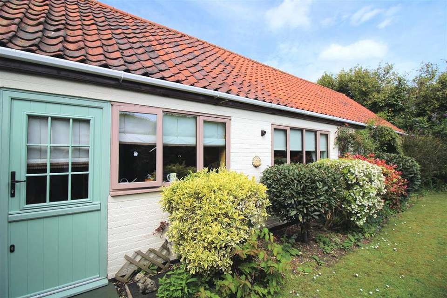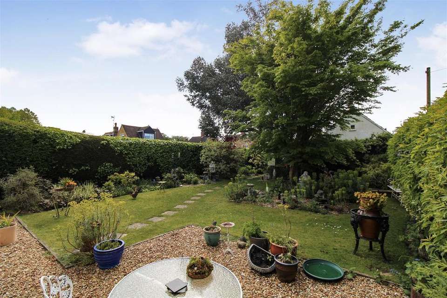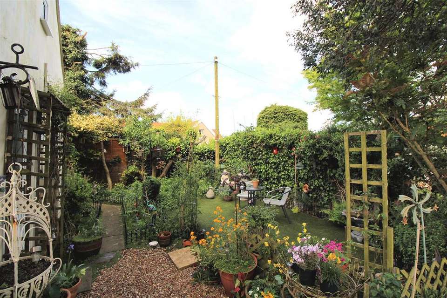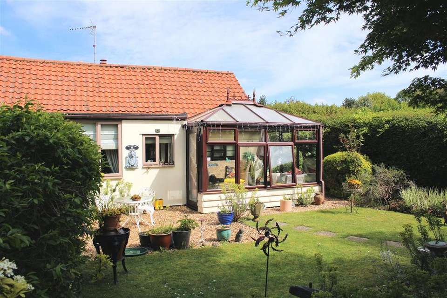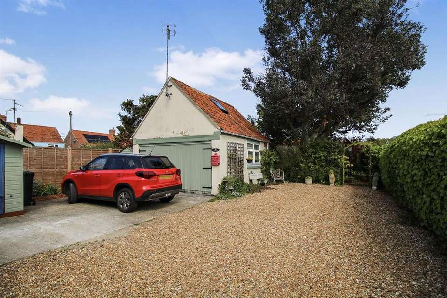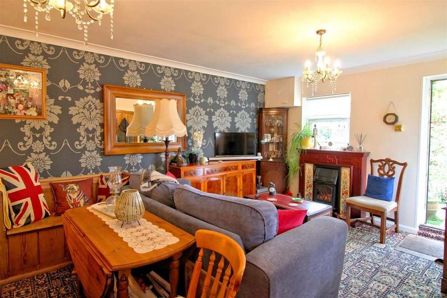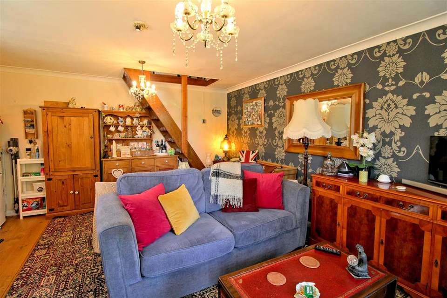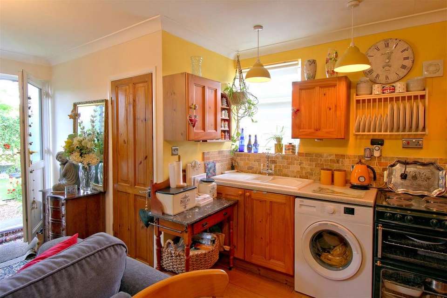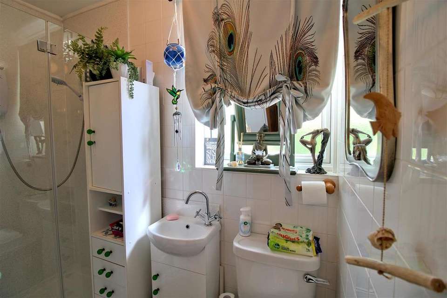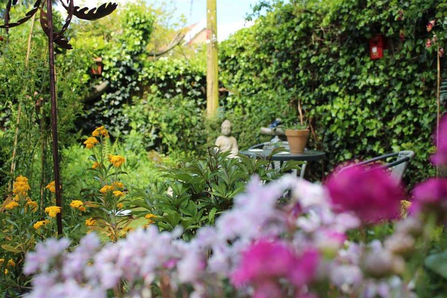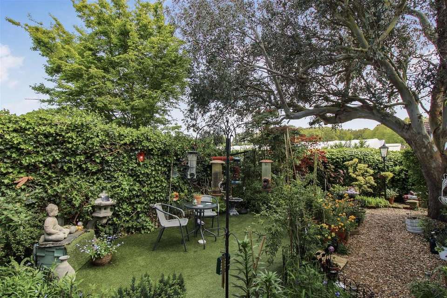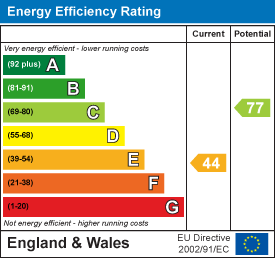2 bedroom detached bungalow for sale
Glebe Road, Dersinghambungalow
bedrooms
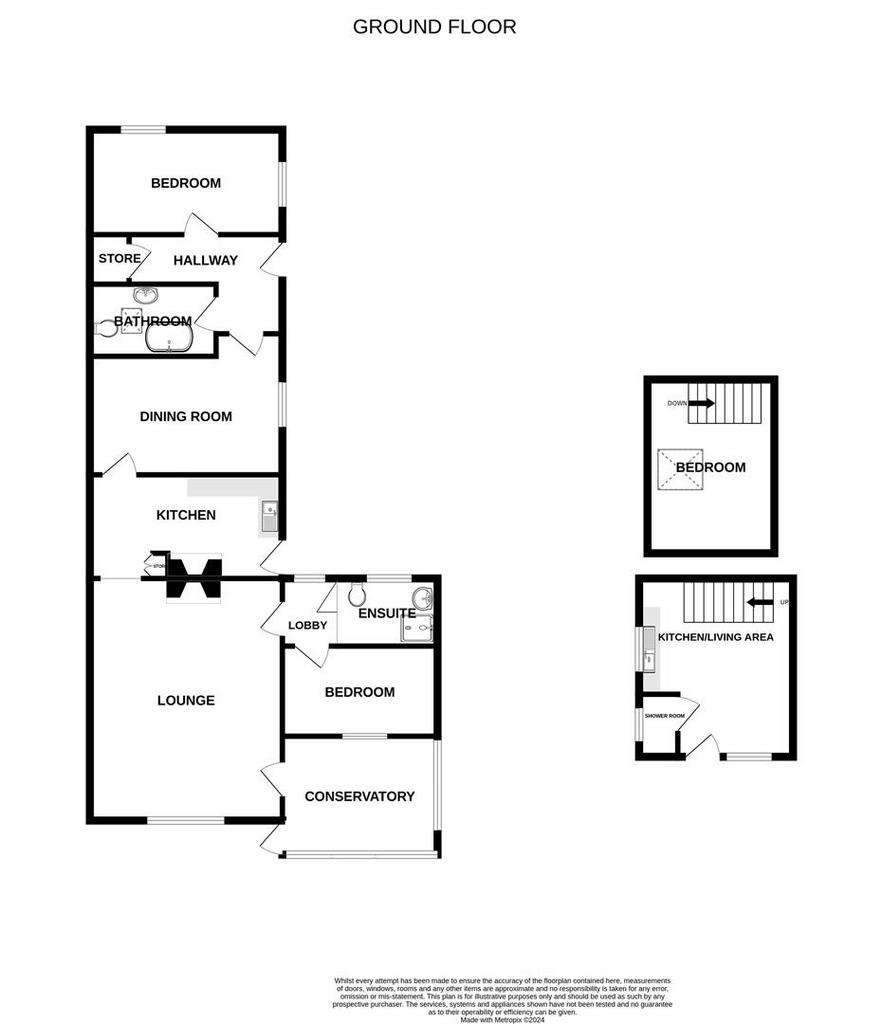
Property photos

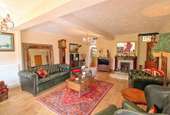
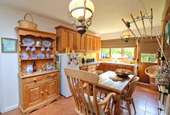
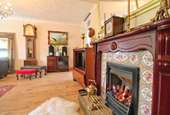
+31
Property description
Welcome to Glebe Road, Dersingham - a charming location where this delightful detached bungalow is nestled. This property boasts not only two reception rooms but also two bedrooms and two bathrooms, providing ample space for comfortable living. As you step inside, you'll be greeted by a farmhouse-style kitchen, perfect for whipping up delicious meals. The property also features a one-bedroom annexe, offering flexibility and additional space for guests or as a private retreat. One of the highlights of this home is its beautiful gardens, providing a serene outdoor space to relax and unwind. The tucked-away location ensures peace and privacy, making it a tranquil oasis to call home. With ample off road, convenience is at your doorstep. Whether you're looking for a peaceful retreat or a cosy abode, this large detached bungalow offers a wonderful opportunity to create your own slice of paradise in the heart of Dersingham.
PRETTY TWO BEDROOM DETACHED BUNGALOW WITH ONE BEDROOM COTTAGE STYLE ANNEXE & DRIVEWAY
Lounge - 6.71m x 4.85m (22'0 x 15'11) - Wood effect flooring. Gas real effect flame fire within decorative surround. Window to front aspect.
Conservatory - 3.66m x 2.95m (12'0 x 9'8) - Tiled floor. Views over garden. Door leading to outside.
Dining Room - 4.90m max x 4.78m (16'1 max x 15'8) - Fitted carpet. Fitted gas fire. Radiator. Window overlooking gardens.
Kitchen - 4.85m x 3.58m (15'11 x 11'9) - Farmhouse style kitchen with tiled floor, range of wall, base and drawer units with worktops over. Range cooker set within decorative brick surround with built-in extractor hood. Integrated dishwasher. Sink with mixer tap set below window overlooking garden. Space for fridge/freezer, washing machine and table and chairs. Skylight. Door to garden. Beautiful decorative stained glass features thought to be original to the property. Door to garden.
Inner Hall - 4.09m max x 1.85m max (13'5 max x 6'1 max) - uPVC door to garden. Storage cupboard housing boiler.
Bedroom 1 - 3.30m x 2.84m (10'10 x 9'4) - Fitted carpet. Radiator. Window to front aspect.
En-Suite Shower Room - 2.18m x 1.68m (7'2 x 5'6) - Shower enclosure with electric shower, wash hand basin and w.c. Wood effect flooring. Radiator. Decorative panelling. Frosted window to side aspect.
Dressing Area - 1.70m x 1.02m (5'7 x 3'4) -
Bedroom 2 - 4.83m x 3.07m (15'10 x 10'1) - Fitted carpet. Radiator. Dual aspect overlooking gardens. Window to front aspect.
Bathroom - 2.77m x 1.73m (9'1 x 5'8) - Three piece suite comprising Freestanding claw footed bath with hand held shower attachment over, wash hand basin and w.c. Wood effect flooring. Radiator. Wood panelling to walls. Skylight.
Wrap Around Style Garden - Pretty English wrap around garden mainly laid to lawn with a generous amount of flower beds with a wide variety of mature plants, trees and shrubs. Gardeners paradise! Extremely private and peaceful. Wildlife pond. The long gravel drive leads towards ample off road parking.
Annexe Lounge/Diner/Kitchen - 5.31m x 4.72m max (17'5 x 15'6 max) - Open plan living with decorative fire surround. Window to front gardens. Kitchen offers a selection of wall and base units with worktops over. Space for freestanding cooker, washing machine and fridge/freezer. Stairs to first floor.
Annexe Shower Room - 2.16m x 1.12m (7'1 x 3'8) - Shower enclosure, vanity wash hand basin with mixer tap and w.c. Heated towel rail. Vinyl flooring. Frosted window to side aspect.
Annexe Bedroom - 5.54m x 2.49m (18'2 x 8'2) - Wood effect flooring. Exposed feature beams. Eaves storage.
Annexe Garden - Mature flower beds with artificial turf area ideal for alfresco dining. Gravel footpath leading to front door.
GAS CENTRAL HEATING
MAINLY UPVC DOUBLE GLAZING
PRETTY TWO BEDROOM DETACHED BUNGALOW WITH ONE BEDROOM COTTAGE STYLE ANNEXE & DRIVEWAY
Lounge - 6.71m x 4.85m (22'0 x 15'11) - Wood effect flooring. Gas real effect flame fire within decorative surround. Window to front aspect.
Conservatory - 3.66m x 2.95m (12'0 x 9'8) - Tiled floor. Views over garden. Door leading to outside.
Dining Room - 4.90m max x 4.78m (16'1 max x 15'8) - Fitted carpet. Fitted gas fire. Radiator. Window overlooking gardens.
Kitchen - 4.85m x 3.58m (15'11 x 11'9) - Farmhouse style kitchen with tiled floor, range of wall, base and drawer units with worktops over. Range cooker set within decorative brick surround with built-in extractor hood. Integrated dishwasher. Sink with mixer tap set below window overlooking garden. Space for fridge/freezer, washing machine and table and chairs. Skylight. Door to garden. Beautiful decorative stained glass features thought to be original to the property. Door to garden.
Inner Hall - 4.09m max x 1.85m max (13'5 max x 6'1 max) - uPVC door to garden. Storage cupboard housing boiler.
Bedroom 1 - 3.30m x 2.84m (10'10 x 9'4) - Fitted carpet. Radiator. Window to front aspect.
En-Suite Shower Room - 2.18m x 1.68m (7'2 x 5'6) - Shower enclosure with electric shower, wash hand basin and w.c. Wood effect flooring. Radiator. Decorative panelling. Frosted window to side aspect.
Dressing Area - 1.70m x 1.02m (5'7 x 3'4) -
Bedroom 2 - 4.83m x 3.07m (15'10 x 10'1) - Fitted carpet. Radiator. Dual aspect overlooking gardens. Window to front aspect.
Bathroom - 2.77m x 1.73m (9'1 x 5'8) - Three piece suite comprising Freestanding claw footed bath with hand held shower attachment over, wash hand basin and w.c. Wood effect flooring. Radiator. Wood panelling to walls. Skylight.
Wrap Around Style Garden - Pretty English wrap around garden mainly laid to lawn with a generous amount of flower beds with a wide variety of mature plants, trees and shrubs. Gardeners paradise! Extremely private and peaceful. Wildlife pond. The long gravel drive leads towards ample off road parking.
Annexe Lounge/Diner/Kitchen - 5.31m x 4.72m max (17'5 x 15'6 max) - Open plan living with decorative fire surround. Window to front gardens. Kitchen offers a selection of wall and base units with worktops over. Space for freestanding cooker, washing machine and fridge/freezer. Stairs to first floor.
Annexe Shower Room - 2.16m x 1.12m (7'1 x 3'8) - Shower enclosure, vanity wash hand basin with mixer tap and w.c. Heated towel rail. Vinyl flooring. Frosted window to side aspect.
Annexe Bedroom - 5.54m x 2.49m (18'2 x 8'2) - Wood effect flooring. Exposed feature beams. Eaves storage.
Annexe Garden - Mature flower beds with artificial turf area ideal for alfresco dining. Gravel footpath leading to front door.
GAS CENTRAL HEATING
MAINLY UPVC DOUBLE GLAZING
Interested in this property?
Council tax
First listed
2 weeks agoEnergy Performance Certificate
Glebe Road, Dersingham
Marketed by
Brittons Estate Agents - Kings Lynn Sales 27-28 Tuesday Market Place Kings Lynn, Norfolk PE30 1JJPlacebuzz mortgage repayment calculator
Monthly repayment
The Est. Mortgage is for a 25 years repayment mortgage based on a 10% deposit and a 5.5% annual interest. It is only intended as a guide. Make sure you obtain accurate figures from your lender before committing to any mortgage. Your home may be repossessed if you do not keep up repayments on a mortgage.
Glebe Road, Dersingham - Streetview
DISCLAIMER: Property descriptions and related information displayed on this page are marketing materials provided by Brittons Estate Agents - Kings Lynn Sales. Placebuzz does not warrant or accept any responsibility for the accuracy or completeness of the property descriptions or related information provided here and they do not constitute property particulars. Please contact Brittons Estate Agents - Kings Lynn Sales for full details and further information.





