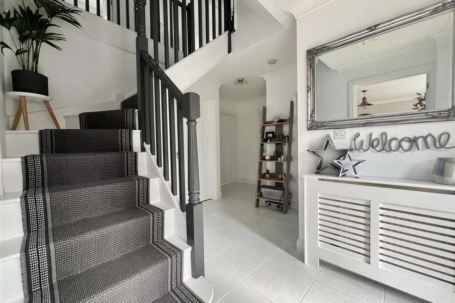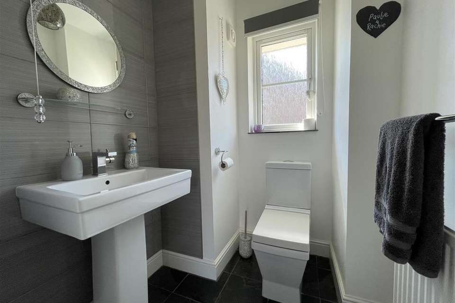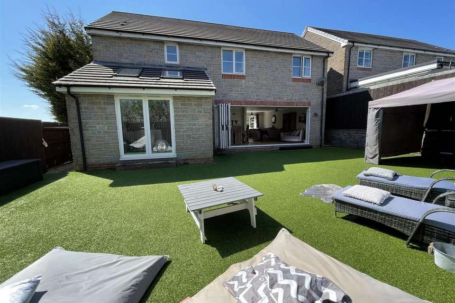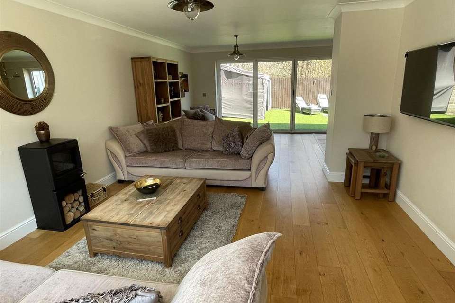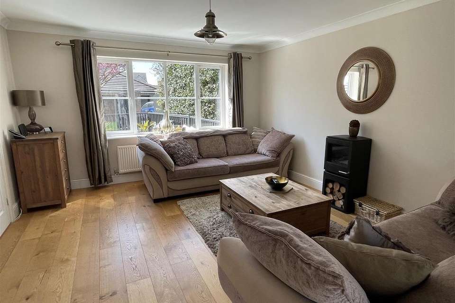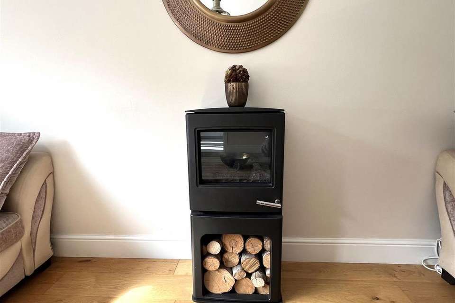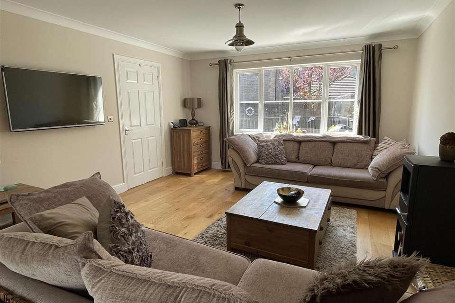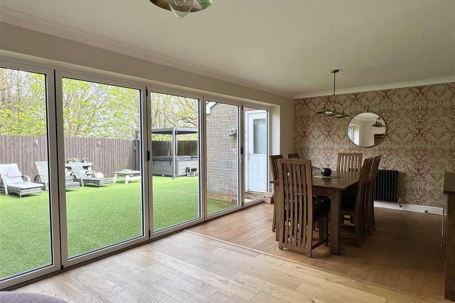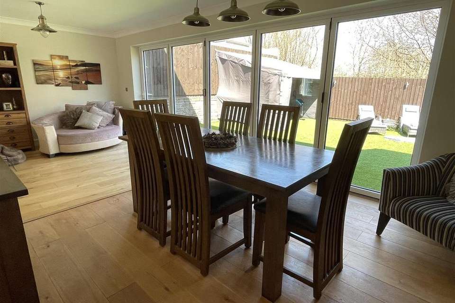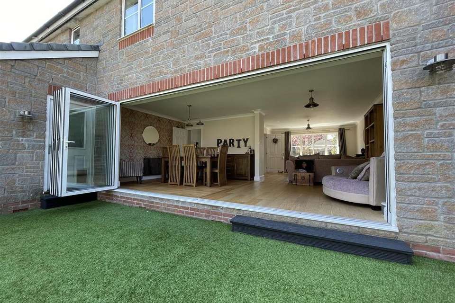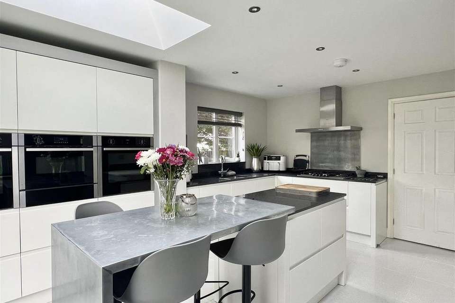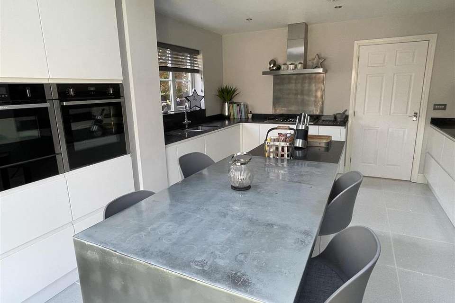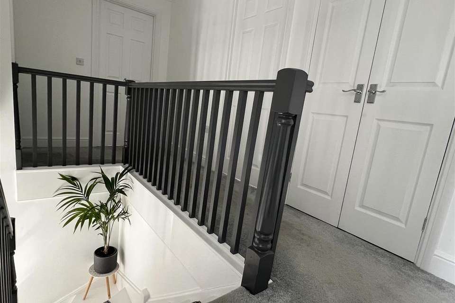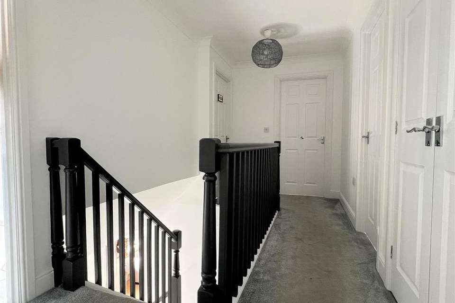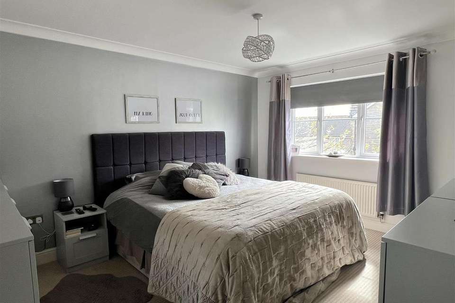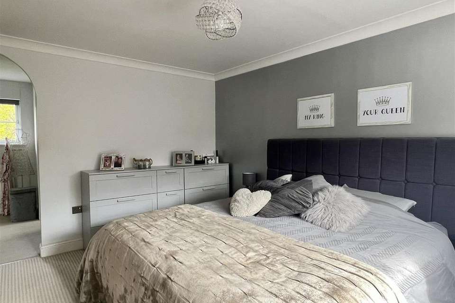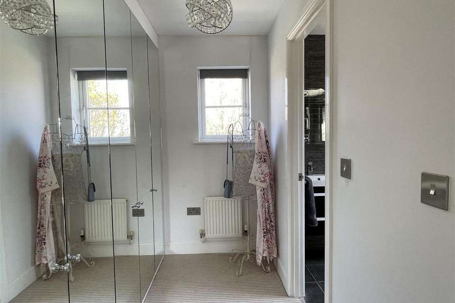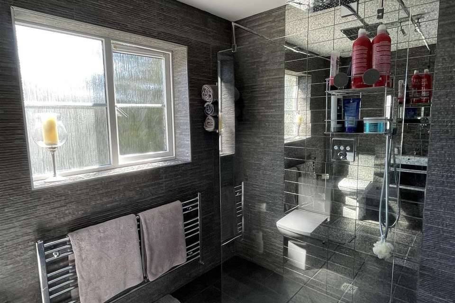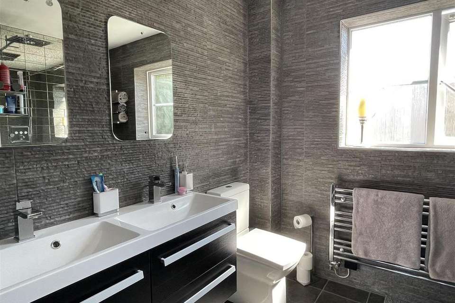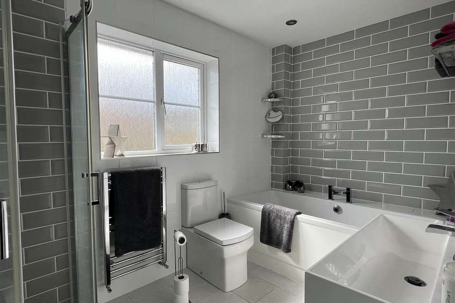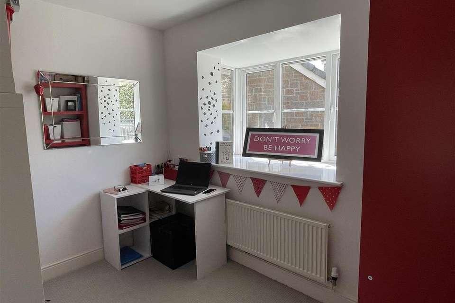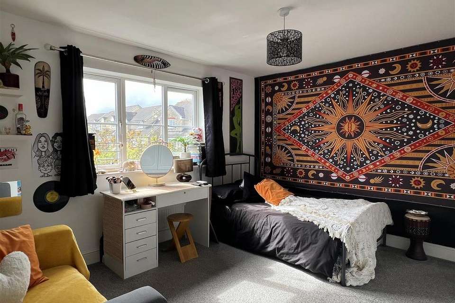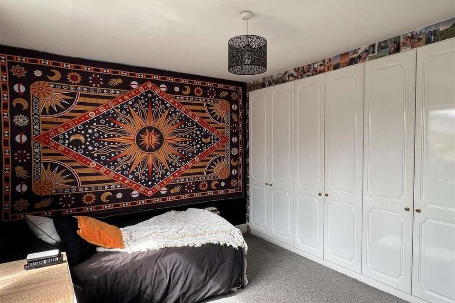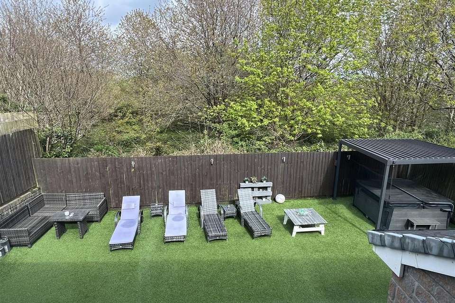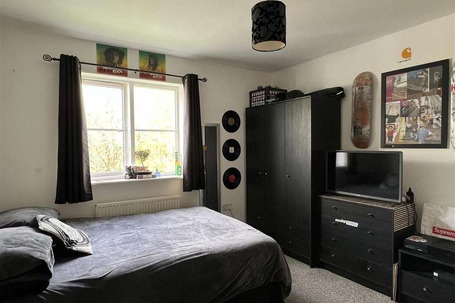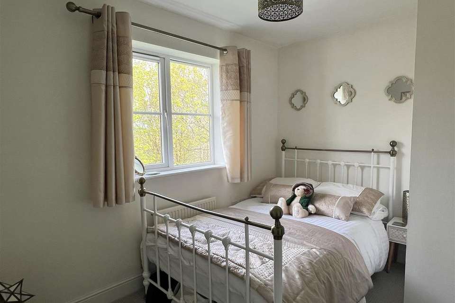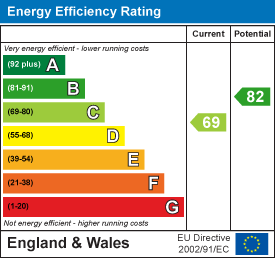4 bedroom detached house for sale
Retallick Meadows, St. Austelldetached house
bedrooms
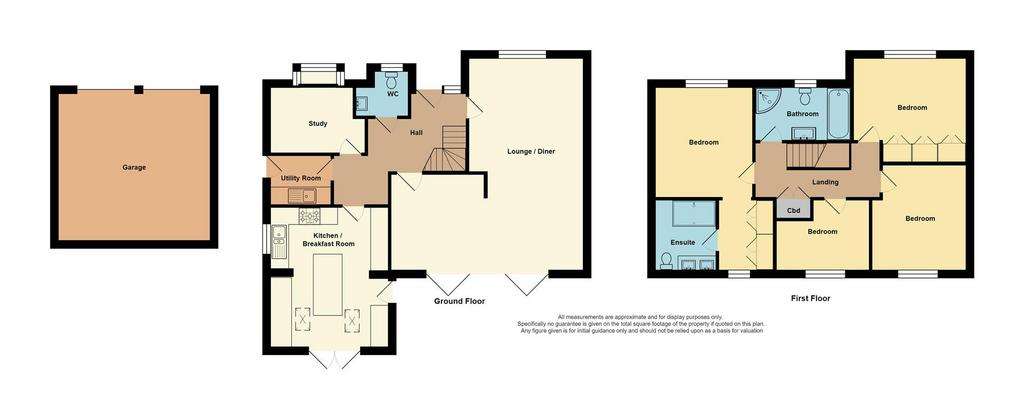
Property photos


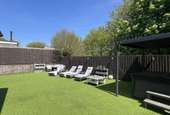
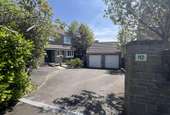
+31
Property description
* VIDEO TOUR AVAILABLE *
A simply fabulous extended detached home with four/five bedrooms, en-suite facilities to the principal bedroom, double garage and ample off road parking. The property is immaculately presented throughout and occupies a delightful tucked away setting off a no through road at the end of the ever popular Retallick Meadows. There are open countryside views to the rear of the property and a spacious and low maintenance artificial lawn rear garden. The property occupies an enclosed plot with UPVC double glazing throughout and gas fired central heating. A viewing is truly essential to appreciate this impeccably finished family home. EPC - C
Within walking distance of the property is a Primary School, children's play park, doctors surgery and chemist, and convenience store. Within easy reach is the Holmbush complex of shops comprising a Post Office, butchers and Tesco supermarket. St Austell town centre is situated approximately 2 miles away and offers a wide range of shopping, educational and recreational facilities. There is a mainline railway station and leisure centre together with primary and secondary schools and supermarkets. The picturesque port of Charlestown and the award winning Eden Project are within a short drive. The town of Fowey is approximately 7 miles away and is well known for its restaurants and coastal walks. The Cathedral city of Truro is approximately 13 miles from the property.
Directions: - From St Austell head out on to the A390 to Holmbush, past Tesco, taking a left on to Bucklers Lane. Follow the road up to the top and take a right at the roundabout on to Trenowah Road. Head down past the Wheal Northey Doctors surgery taking the left hand turn into Retallick Meadows. Follow the road through the development. Turning right at the first fork in the road, turn right again at the second fork in the road, proceeding left towards the end of the road. Number 112 is located at the end of the road tucked away in the right hand corner.
Accommodation: - All measurements are approximate, show maximum room dimensions and do not allow for clearance due to limited headroom.
Front door with slimline double glazed inserts with matching light panel to the side giving access into entrance hall
Entrance Hall: - 4.48m x 3.11m (14'8" x 10'2") - Carpeted stairs to first floor. Door off to lounge area and further door to dining area, which are connected. Door through to kitchen. Door through to utility. Door to office/bedroom five. Door to ground floor WC. Further door allowing access to under stairs storage cupboard. Tiled flooring. Wall mounted radiator. BT telephone point.
Wc: - 1.51m x 1.55m (4'11" x 5'1") - Double glazed window to front elevation with patterned obscure glass and slate tile sill. Updated white ceramic WC suite comprising square low level flush WC with dual flush and soft close technology and ceramic hand wash basin with central mixer tap. Tiled walls to water sensitive areas. Tiled flooring. Radiator. Extractor fan.
Office/Bedroom - 3.30m x 2.87m (10'9" x 9'4") - (maximum measurement into bay recess)
Double glazed bay window to front. Carpeted flooring. Radiator. High level mains fuse box. This room could be used as a fifth bedroom, child's playroom or as it is currently used as a useful office space.
Utility: - 2.13m x 1.69m (6'11" x 5'6") - Door allowing access to the side elevation which in turn leads to the front or rear garden with upper frosted obscure glass. Wall mounted central heating boiler. Square edged work surfaces. Matching wall and base kitchen units. Stainless steel sink with matching draining board and central mixer tap. Space for washing machine and tumble dryer. Tiled walls to water sensitive areas. Tiled flooring. Radiator. Ceiling extractor fan.
Kitchen: - 4.84m x 3.82m (15'10" x 12'6") - A truly fabulous kitchen with double glazed patio doors to rear elevation, two ceiling mounted double glazed Velux windows and further double glazed window to right hand side elevation all combining to provide tremendous natural light. The kitchen offers matching wall and base kitchen units finished in white high gloss with buttonless soft close technology. The kitchen benefits from built in dishwasher, two built in ovens with central built in microwave with high level storage above and low level drawer storage below. Central island complete with in built waste disposal and offering additional work space with zinc breakfast bar. Polished black granite work surfaces with matching splash back. Stainless steel one and a half bowl sink with central mixer tap. Fitted five ring mains gas Neff hob with large extractor above and stainless steel splash back. Tiled flooring. Space for American style fridge freezer. Upright radiator. The kitchen also benefits from intelligent storage.
Open Plan Lounge/Diner: - 7.41m x 6.73m (24'3" x 22'0") - (maximum measurement)
Large extended open living space with double glazed window to front, and bifold doors opening to the rear combining to provide tremendous natural light. The doors open back to provide a truly breath taking flow from the rear garden. Wood flooring. Television aerial point. Space for generous dining table. A focal point in the lounge is a modern log burner plus additional radiators.
First Floor Landing: - 4.31m x 1.97m (14'1" x 6'5") - A spacious landing with doors off to all bedrooms plus additional double doors allow access to inbuilt airing cupboard housing the hot water tank with further slatted storage options above. Loft access hatch. Carpeted flooring. Wall mounted radiator.
Bedroom - 3.91m x 3.08m (12'9" x 10'1") - (maximum measurement
Double glazed window to front. Wall mounted radiator. Carpeted flooring. Three double doors allow access to in built wardrobe offering shelved and hanging storage space.
Bedroom - 3.64m x 3.26m (11'11" x 10'8") - (maximum measurements
Double glazed window to rear elevation offering delightful views over countryside in the distance to the rear of the property. Carpeted flooring. Wall mounted radiator.
Bedroom - 3.21m x 2.46m (10'6" x 8'0") - Double glazed window to rear enjoying delightful views over countryside and the enclosed garden. Carpeted flooring. Wall mounted radiator. Telephone point. Television aerial point.
Family Bathroom: - 3.18m x 1.93m (10'5" x 6'3") - A beautifully appointed modern family bathroom with double glazed window to front. Updated four piece white bathroom suite comprising low level flush square WC with dual flush and soft close technology, panel enclosed bath with central mixer tap, large ceramic hand wash basin with central mixer tap set on vanity storage unit offering additional storage facilities below and fitted shower enclosure with glass siding shower doors and wall mounted shower with detachable body jet and over head body nozzle. Finished with tiled walls and flooring. Heated towel rail. Fitted extractor fan.
Principal Bedroom: - 4.03m x 3.34m (13'2" x 10'11") - A delightful principal bedroom with double glazed window to front elevation providing tremendous natural light and offering delightful countryside views to the left hand side in the distance. Wall mounted radiator. Carpeted flooring. Television aerial point. Opening to walk in wardrobe.
Walk In Wardrobe: - 2.46m x 1.74m (8'0" x 5'8") - (measurement into storage recess)
Double glazed window to rear elevation providing natural light. Carpeted flooring. Wall mounted radiator. Door into en-suite shower. Five full length mirror doors providing access to the storage options offering hanging and shelved space.
En-Suite: - 2.38m x 2.15m (7'9" x 7'0") - A stunning modern spacious en suite, with double glazed window to side elevation with patterned obscure glass, and comprises low level flush square WC with dual flush and soft close technology, matching his and hers ceramic hand wash basins both with central mixer taps, both with drawer storage below and his and hers mirrors above, open shower enclosure with wall mounted shower. Finished with tiled walls and flooring. Large heated towel rail. Fitted extractor fan.
Outside: - Accessed at the very end of a no through road, and occupying an extremely quiet setting. A private pillared opening provides access to the spacious drive which provides off road parking for numerous vehicles and is well enclosed with high level stone wall to front and right elevations with wood fencing to the rear elevation. To the right hand side there is an area of chippings. To the right hand side of the front door is an elevated area of artificial lawn, also catching a great deal of sun with a sunken stone chipped area below. At the front is the detached double garage.
Double Garage: - 5.31m x 5.19m (17'5" x 17'0") - Twin up and over garage doors. The garage benefits from light, power and eaves storage. A fantastic space.
To the left hand side of the double garage a paved walkway provides access to a wooden shed with a large established tree to the side. Looking at the front door, to the right hand side of the property a wooden gate provides access to the enclosed rear garden. There is a chipped walkway to the left hand side of the property, which is used to tend the evergreen boundary to the front of the plot providing a good degree of privacy.
Agent Notes - There are some positive changes happening to the front outside driveway to create even more parking. Current garden shots taken prior to changes in front and back garden area's
Either accessed via the side access gate to the right hand side of the property the twin patio doors, off the kitchen or the five bifold doors off the open plan lounge/diner. The rear garden is laid to astro turf and is well enclosed with wood fencing to the right, left and rear elevations. This rear garden catches a great deal of sun and benefits from the astro turf that provides low maintenance options. To the left hand side of the property a gravelled walkway provides additional storage options. The rear garden benefits from a private feel, a major selling point of this property.
Council Tax - E
A simply fabulous extended detached home with four/five bedrooms, en-suite facilities to the principal bedroom, double garage and ample off road parking. The property is immaculately presented throughout and occupies a delightful tucked away setting off a no through road at the end of the ever popular Retallick Meadows. There are open countryside views to the rear of the property and a spacious and low maintenance artificial lawn rear garden. The property occupies an enclosed plot with UPVC double glazing throughout and gas fired central heating. A viewing is truly essential to appreciate this impeccably finished family home. EPC - C
Within walking distance of the property is a Primary School, children's play park, doctors surgery and chemist, and convenience store. Within easy reach is the Holmbush complex of shops comprising a Post Office, butchers and Tesco supermarket. St Austell town centre is situated approximately 2 miles away and offers a wide range of shopping, educational and recreational facilities. There is a mainline railway station and leisure centre together with primary and secondary schools and supermarkets. The picturesque port of Charlestown and the award winning Eden Project are within a short drive. The town of Fowey is approximately 7 miles away and is well known for its restaurants and coastal walks. The Cathedral city of Truro is approximately 13 miles from the property.
Directions: - From St Austell head out on to the A390 to Holmbush, past Tesco, taking a left on to Bucklers Lane. Follow the road up to the top and take a right at the roundabout on to Trenowah Road. Head down past the Wheal Northey Doctors surgery taking the left hand turn into Retallick Meadows. Follow the road through the development. Turning right at the first fork in the road, turn right again at the second fork in the road, proceeding left towards the end of the road. Number 112 is located at the end of the road tucked away in the right hand corner.
Accommodation: - All measurements are approximate, show maximum room dimensions and do not allow for clearance due to limited headroom.
Front door with slimline double glazed inserts with matching light panel to the side giving access into entrance hall
Entrance Hall: - 4.48m x 3.11m (14'8" x 10'2") - Carpeted stairs to first floor. Door off to lounge area and further door to dining area, which are connected. Door through to kitchen. Door through to utility. Door to office/bedroom five. Door to ground floor WC. Further door allowing access to under stairs storage cupboard. Tiled flooring. Wall mounted radiator. BT telephone point.
Wc: - 1.51m x 1.55m (4'11" x 5'1") - Double glazed window to front elevation with patterned obscure glass and slate tile sill. Updated white ceramic WC suite comprising square low level flush WC with dual flush and soft close technology and ceramic hand wash basin with central mixer tap. Tiled walls to water sensitive areas. Tiled flooring. Radiator. Extractor fan.
Office/Bedroom - 3.30m x 2.87m (10'9" x 9'4") - (maximum measurement into bay recess)
Double glazed bay window to front. Carpeted flooring. Radiator. High level mains fuse box. This room could be used as a fifth bedroom, child's playroom or as it is currently used as a useful office space.
Utility: - 2.13m x 1.69m (6'11" x 5'6") - Door allowing access to the side elevation which in turn leads to the front or rear garden with upper frosted obscure glass. Wall mounted central heating boiler. Square edged work surfaces. Matching wall and base kitchen units. Stainless steel sink with matching draining board and central mixer tap. Space for washing machine and tumble dryer. Tiled walls to water sensitive areas. Tiled flooring. Radiator. Ceiling extractor fan.
Kitchen: - 4.84m x 3.82m (15'10" x 12'6") - A truly fabulous kitchen with double glazed patio doors to rear elevation, two ceiling mounted double glazed Velux windows and further double glazed window to right hand side elevation all combining to provide tremendous natural light. The kitchen offers matching wall and base kitchen units finished in white high gloss with buttonless soft close technology. The kitchen benefits from built in dishwasher, two built in ovens with central built in microwave with high level storage above and low level drawer storage below. Central island complete with in built waste disposal and offering additional work space with zinc breakfast bar. Polished black granite work surfaces with matching splash back. Stainless steel one and a half bowl sink with central mixer tap. Fitted five ring mains gas Neff hob with large extractor above and stainless steel splash back. Tiled flooring. Space for American style fridge freezer. Upright radiator. The kitchen also benefits from intelligent storage.
Open Plan Lounge/Diner: - 7.41m x 6.73m (24'3" x 22'0") - (maximum measurement)
Large extended open living space with double glazed window to front, and bifold doors opening to the rear combining to provide tremendous natural light. The doors open back to provide a truly breath taking flow from the rear garden. Wood flooring. Television aerial point. Space for generous dining table. A focal point in the lounge is a modern log burner plus additional radiators.
First Floor Landing: - 4.31m x 1.97m (14'1" x 6'5") - A spacious landing with doors off to all bedrooms plus additional double doors allow access to inbuilt airing cupboard housing the hot water tank with further slatted storage options above. Loft access hatch. Carpeted flooring. Wall mounted radiator.
Bedroom - 3.91m x 3.08m (12'9" x 10'1") - (maximum measurement
Double glazed window to front. Wall mounted radiator. Carpeted flooring. Three double doors allow access to in built wardrobe offering shelved and hanging storage space.
Bedroom - 3.64m x 3.26m (11'11" x 10'8") - (maximum measurements
Double glazed window to rear elevation offering delightful views over countryside in the distance to the rear of the property. Carpeted flooring. Wall mounted radiator.
Bedroom - 3.21m x 2.46m (10'6" x 8'0") - Double glazed window to rear enjoying delightful views over countryside and the enclosed garden. Carpeted flooring. Wall mounted radiator. Telephone point. Television aerial point.
Family Bathroom: - 3.18m x 1.93m (10'5" x 6'3") - A beautifully appointed modern family bathroom with double glazed window to front. Updated four piece white bathroom suite comprising low level flush square WC with dual flush and soft close technology, panel enclosed bath with central mixer tap, large ceramic hand wash basin with central mixer tap set on vanity storage unit offering additional storage facilities below and fitted shower enclosure with glass siding shower doors and wall mounted shower with detachable body jet and over head body nozzle. Finished with tiled walls and flooring. Heated towel rail. Fitted extractor fan.
Principal Bedroom: - 4.03m x 3.34m (13'2" x 10'11") - A delightful principal bedroom with double glazed window to front elevation providing tremendous natural light and offering delightful countryside views to the left hand side in the distance. Wall mounted radiator. Carpeted flooring. Television aerial point. Opening to walk in wardrobe.
Walk In Wardrobe: - 2.46m x 1.74m (8'0" x 5'8") - (measurement into storage recess)
Double glazed window to rear elevation providing natural light. Carpeted flooring. Wall mounted radiator. Door into en-suite shower. Five full length mirror doors providing access to the storage options offering hanging and shelved space.
En-Suite: - 2.38m x 2.15m (7'9" x 7'0") - A stunning modern spacious en suite, with double glazed window to side elevation with patterned obscure glass, and comprises low level flush square WC with dual flush and soft close technology, matching his and hers ceramic hand wash basins both with central mixer taps, both with drawer storage below and his and hers mirrors above, open shower enclosure with wall mounted shower. Finished with tiled walls and flooring. Large heated towel rail. Fitted extractor fan.
Outside: - Accessed at the very end of a no through road, and occupying an extremely quiet setting. A private pillared opening provides access to the spacious drive which provides off road parking for numerous vehicles and is well enclosed with high level stone wall to front and right elevations with wood fencing to the rear elevation. To the right hand side there is an area of chippings. To the right hand side of the front door is an elevated area of artificial lawn, also catching a great deal of sun with a sunken stone chipped area below. At the front is the detached double garage.
Double Garage: - 5.31m x 5.19m (17'5" x 17'0") - Twin up and over garage doors. The garage benefits from light, power and eaves storage. A fantastic space.
To the left hand side of the double garage a paved walkway provides access to a wooden shed with a large established tree to the side. Looking at the front door, to the right hand side of the property a wooden gate provides access to the enclosed rear garden. There is a chipped walkway to the left hand side of the property, which is used to tend the evergreen boundary to the front of the plot providing a good degree of privacy.
Agent Notes - There are some positive changes happening to the front outside driveway to create even more parking. Current garden shots taken prior to changes in front and back garden area's
Either accessed via the side access gate to the right hand side of the property the twin patio doors, off the kitchen or the five bifold doors off the open plan lounge/diner. The rear garden is laid to astro turf and is well enclosed with wood fencing to the right, left and rear elevations. This rear garden catches a great deal of sun and benefits from the astro turf that provides low maintenance options. To the left hand side of the property a gravelled walkway provides additional storage options. The rear garden benefits from a private feel, a major selling point of this property.
Council Tax - E
Council tax
First listed
2 weeks agoEnergy Performance Certificate
Retallick Meadows, St. Austell
Placebuzz mortgage repayment calculator
Monthly repayment
The Est. Mortgage is for a 25 years repayment mortgage based on a 10% deposit and a 5.5% annual interest. It is only intended as a guide. Make sure you obtain accurate figures from your lender before committing to any mortgage. Your home may be repossessed if you do not keep up repayments on a mortgage.
Retallick Meadows, St. Austell - Streetview
DISCLAIMER: Property descriptions and related information displayed on this page are marketing materials provided by May Whetter & Grose - St Austell. Placebuzz does not warrant or accept any responsibility for the accuracy or completeness of the property descriptions or related information provided here and they do not constitute property particulars. Please contact May Whetter & Grose - St Austell for full details and further information.






