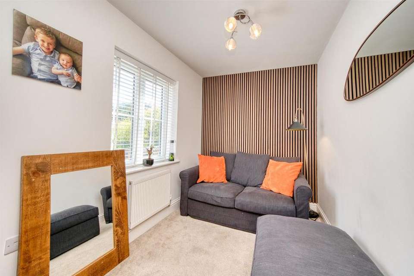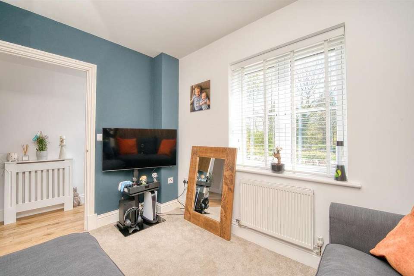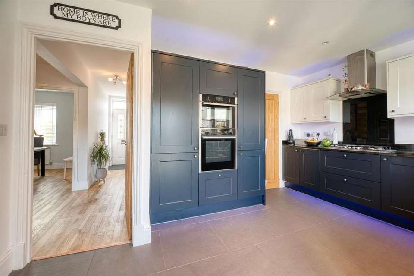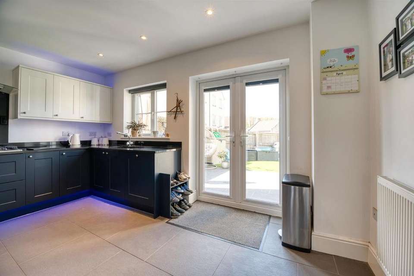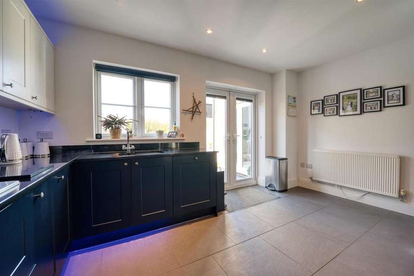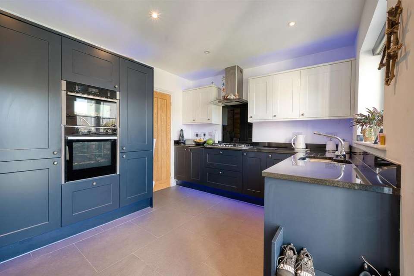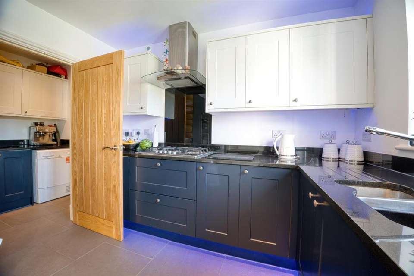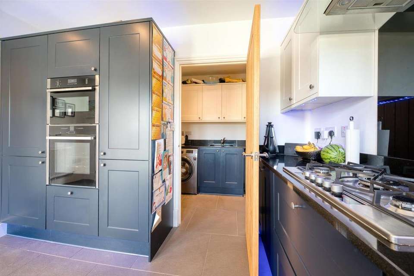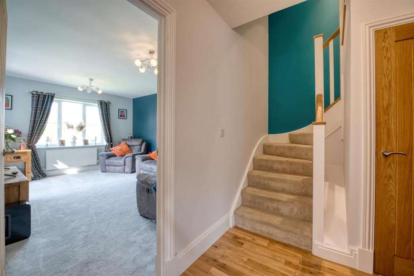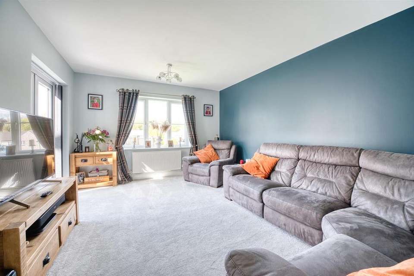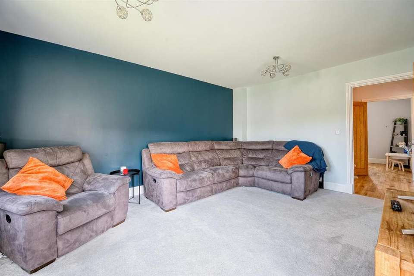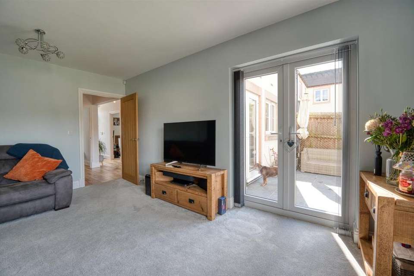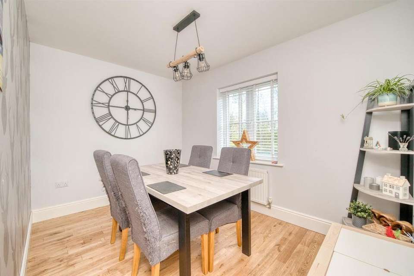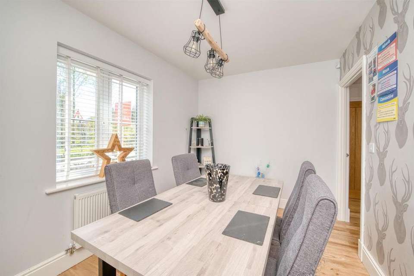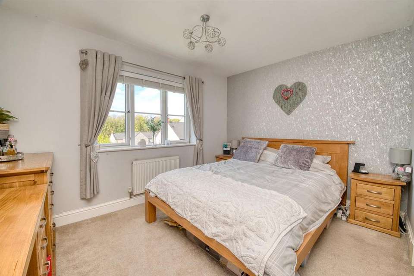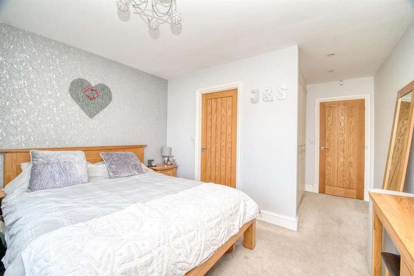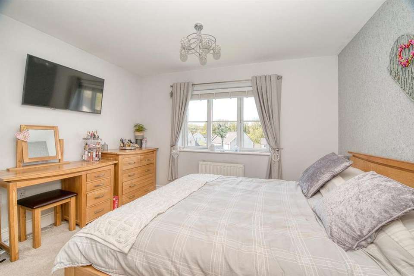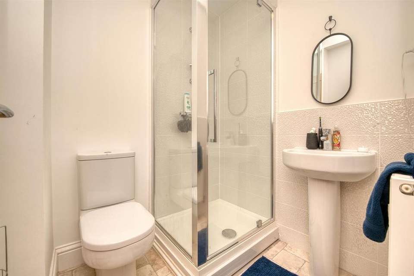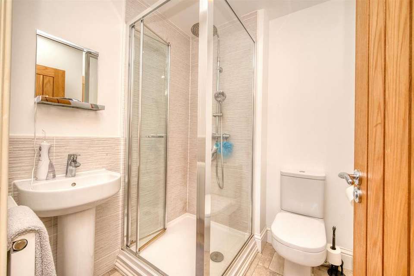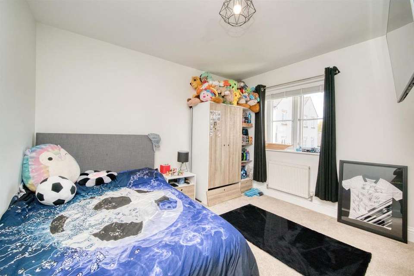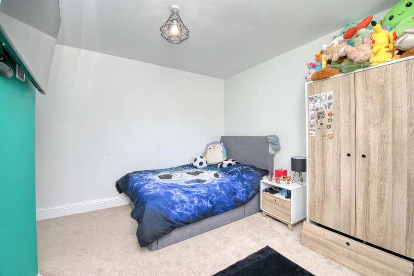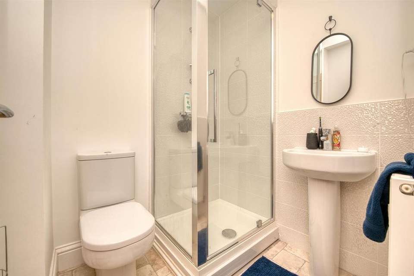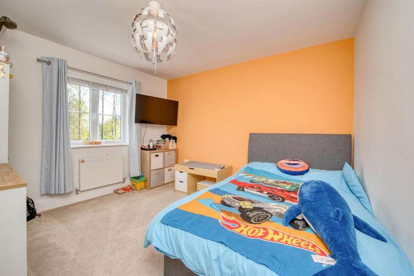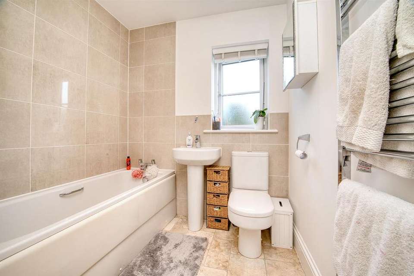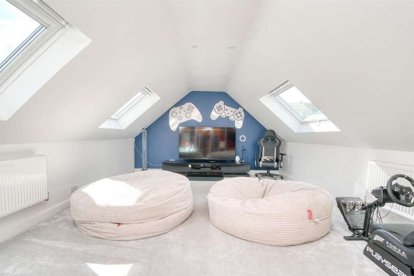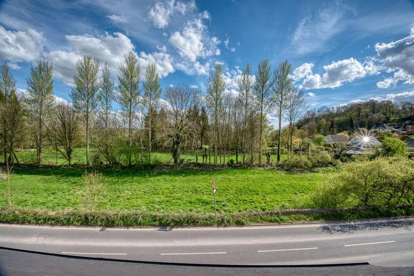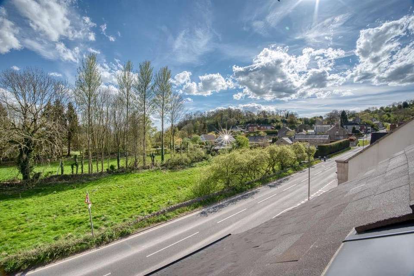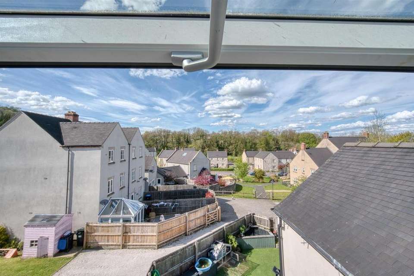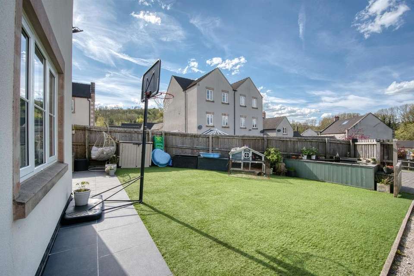5 bedroom detached house for sale
Porter Lane, Middleton DE4detached house
bedrooms
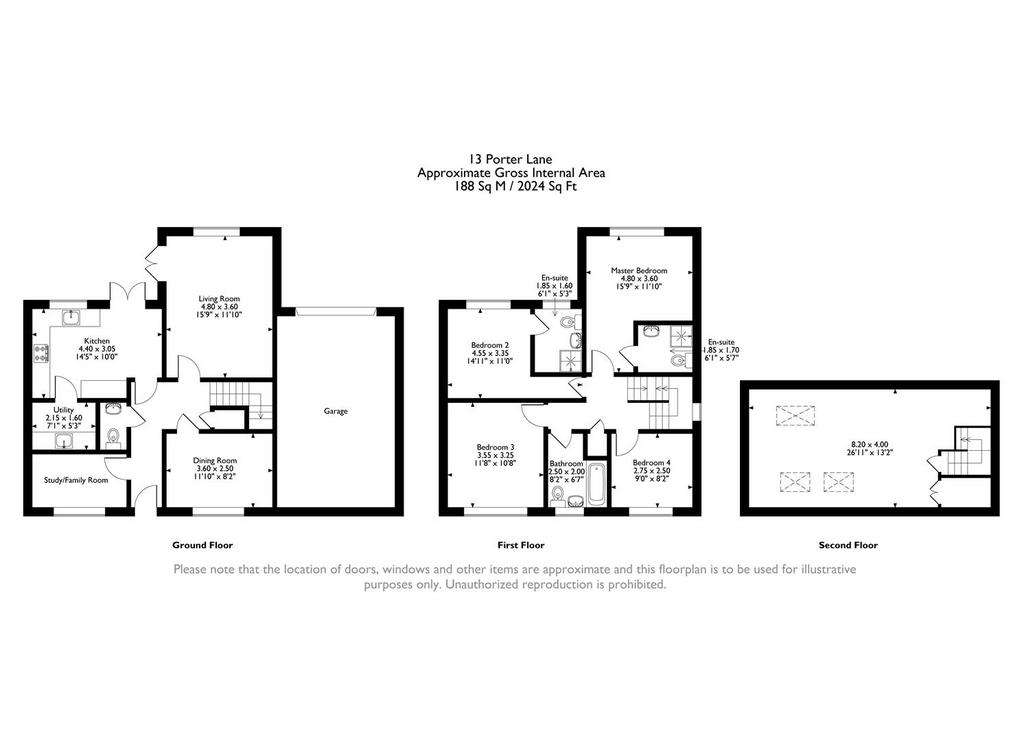
Property photos

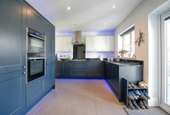
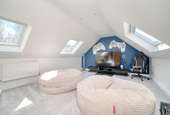
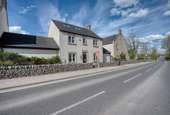
+31
Property description
This spacious and stylish substantial family home is in fantastic condition and has lots of wonderful features. Three reception rooms on the ground floor offer versatile living space and - with doors opening out to the garden from the kitchen and sitting room - it's a great home for outdoor living too.
Located on a very popular modern estate, the home has a large entrance hallway, with three reception rooms, a spacious kitchen, utility room and WC on the ground floor. On the first floor are four bedrooms (two en-suite) and a family bathroom. The top floor consists of one huge room, suitable for a roomy fifth bedroom and it could also be a cinema room, studio, teenage den or home office.
To the rear is an enclosed garden including a feature pond, whilst a gated driveway leads to the garage.
Middleton-by-Wirksworth is a small hilltop village with a multitude of walks and cycling routes in all directions. Two differing pubs offer real ale and cooked meals and there is a primary school and thriving village hall. Wirksworth, with independent shops and restaurants, a health centre, leisure centre, schools and much more is within walking distance. The Peak District, Carsington Water and the High Peak Trail are all close by.
*EPC pending*
Front Of The Home - This attractive double-fronted home has a cream render and tiled roof. A dry stone wall forms the front boundary and a timber gate opens into the graveled front garden, which has rose and magnolia bushes adding a splash of colour. There are timber fences at each end and an outside light mounted on the front wall. A flagstone paved path leads to the composite part-glazed front door with chrome handle and letterbox.
Entrance Hallway - This roomy L-shaped entrance to the home has oak flooring and room for a console table on the right-hand side. There is a radiator, two ceiling light fittings and - like all rooms throughout the home - skirting boards. Modern Mexicana doors with chrome handles lead into the Study, WC, Kitchen, Living Room and Dining Room. There is also a useful under-stairs cupboard with plenty of space for boots and coats, with stairs leading up to the first and second floors.
Study/Family Room - The first door on the left leads into the Study. With a distinctive wood-panelled wall, this cosy south-facing room is carpeted. It could easily be a snug, play room or a ground floor single bedroom/guest room. There is a radiator and ceiling light fitting.
Living Room - 4.8 x 3.6 (15'8" x 11'9") - A wide north-facing window and double French doors leading into the garden flood this room with natural light. It's a lovely, spacious bright and airy room, with lots of space for flexible furniture configurations. The room is carpeted and has two ceiling light fittings and a radiator.
Kitchen - 4.4 x 3.05 (14'5" x 10'0") - The stylish modern kitchen has underfloor heating, adding to the luxurious nature of this room. It has a contemporary feel, with large slate floor tiles and double Neff ovens with 'slide and hide' doors. Entering from the hallway, to the left are a range of tall cabinets and deep pan drawers which surround the two chest-height Neff ovens. There is an integrated fridge-freezer here too.
On the far wall is an AEG five ring gas hob with sleek chrome and glass extractor fan above. The L-shaped granite worktop has plenty of power points above, providing lots of space for small appliances and food preparation. Above and below are a large number of high and low level cabinets and more of those convenient deep pan drawers plus an integrated dishwasher. Beneath the wide west-facing window (which overlooks the rear garden) is an inset stainless steel 1.5 Belfast sink with chrome mixer tap.
Double French doors open out to the rear garden. There are recessed ceiling spotlights, colour-changing uplighters, a radiator and a door leading through to the Utility Room.
Utility Room - 2.15 x 1.6 (7'0" x 5'2") - This very useful room has ceramic floor tiles and underfloor heating. Another Belfast sink with chrome mixer tap is set into the worktop. Below, there is space and plumbing for a washing machine and dishwasher- and another range of high and low level kitchen cabinets. The room has a radiator, extractor fan and recessed ceiling spotlights.
Dining Room - 3.6 x 2.5 (11'9" x 8'2") - The oak floor flows through from the entrance hallway into this spacious dining room. There is plenty of room for a dining table and chairs, plus additional furniture such as a sideboard. The room has a wide south-facing window, radiator and ceiling light fitting. In common with the snug, mentioned earlier, this is a versatile room that could easily be a ground floor bedroom, snug, play room or home office.
Stairs To First Floor Landing - From the entrance hallway, the carpeted stairs curve up and around to the right, with a timber banister on the right-hand side. The wide carpeted first floor landing has Mexicana doors leading into the four bedrooms on this floor - two of which have en-suite shower rooms - plus the family bathroom and airing cupboard. There is a ceiling light fitting, radiator and stairs leading up to the second floor.
Bedroom One (Master) - 4.8 x 3.6 (15'8" x 11'9") - To the right is the main, largest bedroom on this floor. It's a beautiful room with lovely views over the communal green. Two double full-height fitted wardrobes on the right as you enter the room provide ample storage - and leave plenty of space in the main part of the room for a large bed and additional furniture. The room is carpeted and has a ceiling light fitting and recessed spotlights. A door leads through to the en-suite shower room.
Bedroom One En-Suite - 1.85 x 1.7 (6'0" x 5'6") - With tile-effect vinyl flooring, there is a large square shower cubicle with pivoting glass doors. The mains-fed shower within has a rainforest shower head and separate hand-held attachment. There is a ceramic WC with integrated flush and ceramic pedestal sink with chrome mixer tap. The walls around the cubicle and beside the sink are tiled, whilst all other walls are painted. The room also includes recessed ceiling spotlights, an extractor fan and shaving point.
Bedroom Two - 4.55 x 3.35 (14'11" x 10'11") - This L-shaped double bedroom has a useful area on the right, suitable for a bookcase or storage unit. As the room opens out to the right, you can see that there is plenty of space for a double bed and additional bedroom furniture. A north-facing window looks out over the rear garden to a neat communal green. The room is carpeted and has a radiator, ceiling light fitting and door to the en-suite shower room.
Bedroom Two En-Suite - 1.85 x 1.6 (6'0" x 5'2") - This compact room has tile-effect vinyl flooring and a large square shower cubicle with pivoting glass doors and ceramic tiled surround. The mains-fed shower within has a rainforest shower head and separate hand-held attachment. There is a ceramic WC with integrated flush and ceramic pedestal sink with chrome mixer tap. The room also includes recessed ceiling spotlights, frosted double-glazed window, an extractor fan and shaving point.
Bedroom Three - 3.55 x 3.25 (11'7" x 10'7") - With south-facing views to the countryside opposite, this spacious double bedroom has lots of room for a bed and additional furniture. The carpeted room has a radiator and ceiling light fitting.
Family Bathroom - 2.5 x 2 (8'2" x 6'6") - With tile-effect vinyl flooring, this room has a bath with chrome mixer tap. There is a ceramic pedestal sink with chrome mixer tap and a ceramic WC with integrated flush. On these walls there are tiled surrounds.
The room also has a frosted double-glazed window, chrome vertical heated towel rail, recessed spotlights and an extractor fan.
Bedroom Four - 2.75 x 2.5 (9'0" x 8'2") - With south-facing views to the countryside, this is the only single bedroom in the home. It is a good size and has a radiator and ceiling light fitting.
Bedroom Five - Located on the second floor and accessed via carpeted stairs with a wooden handrail, this is a tremendous, large bedroom.. The Mexicana door opens into this spacious room, where the light is enhanced by the three Velux roof windows. The brand new carpet is soft underfoot and there are recessed ceiling spotlights and great views through those Velux windows.
Although this is named Bedroom Five, it could easily be a home office, teenage den/games room, cinema room, study or fitness studio.
Rear Garden - Accessed from the kitchen, living room and via the rear gate, this is an easy-maintenance garden. There is a large expanse of astroturf and plenty of space for outdoor dining and play. The raised feature pond has a brand new pump and lining (April 2024). Double low-level wooden gates enclose the gravel driveway, which leads to the garage.
Garage - With a roller door, the garage has lighting, power and houses the boiler. Stairs lead up to a purpose-built mezzanine storage area.
Located on a very popular modern estate, the home has a large entrance hallway, with three reception rooms, a spacious kitchen, utility room and WC on the ground floor. On the first floor are four bedrooms (two en-suite) and a family bathroom. The top floor consists of one huge room, suitable for a roomy fifth bedroom and it could also be a cinema room, studio, teenage den or home office.
To the rear is an enclosed garden including a feature pond, whilst a gated driveway leads to the garage.
Middleton-by-Wirksworth is a small hilltop village with a multitude of walks and cycling routes in all directions. Two differing pubs offer real ale and cooked meals and there is a primary school and thriving village hall. Wirksworth, with independent shops and restaurants, a health centre, leisure centre, schools and much more is within walking distance. The Peak District, Carsington Water and the High Peak Trail are all close by.
*EPC pending*
Front Of The Home - This attractive double-fronted home has a cream render and tiled roof. A dry stone wall forms the front boundary and a timber gate opens into the graveled front garden, which has rose and magnolia bushes adding a splash of colour. There are timber fences at each end and an outside light mounted on the front wall. A flagstone paved path leads to the composite part-glazed front door with chrome handle and letterbox.
Entrance Hallway - This roomy L-shaped entrance to the home has oak flooring and room for a console table on the right-hand side. There is a radiator, two ceiling light fittings and - like all rooms throughout the home - skirting boards. Modern Mexicana doors with chrome handles lead into the Study, WC, Kitchen, Living Room and Dining Room. There is also a useful under-stairs cupboard with plenty of space for boots and coats, with stairs leading up to the first and second floors.
Study/Family Room - The first door on the left leads into the Study. With a distinctive wood-panelled wall, this cosy south-facing room is carpeted. It could easily be a snug, play room or a ground floor single bedroom/guest room. There is a radiator and ceiling light fitting.
Living Room - 4.8 x 3.6 (15'8" x 11'9") - A wide north-facing window and double French doors leading into the garden flood this room with natural light. It's a lovely, spacious bright and airy room, with lots of space for flexible furniture configurations. The room is carpeted and has two ceiling light fittings and a radiator.
Kitchen - 4.4 x 3.05 (14'5" x 10'0") - The stylish modern kitchen has underfloor heating, adding to the luxurious nature of this room. It has a contemporary feel, with large slate floor tiles and double Neff ovens with 'slide and hide' doors. Entering from the hallway, to the left are a range of tall cabinets and deep pan drawers which surround the two chest-height Neff ovens. There is an integrated fridge-freezer here too.
On the far wall is an AEG five ring gas hob with sleek chrome and glass extractor fan above. The L-shaped granite worktop has plenty of power points above, providing lots of space for small appliances and food preparation. Above and below are a large number of high and low level cabinets and more of those convenient deep pan drawers plus an integrated dishwasher. Beneath the wide west-facing window (which overlooks the rear garden) is an inset stainless steel 1.5 Belfast sink with chrome mixer tap.
Double French doors open out to the rear garden. There are recessed ceiling spotlights, colour-changing uplighters, a radiator and a door leading through to the Utility Room.
Utility Room - 2.15 x 1.6 (7'0" x 5'2") - This very useful room has ceramic floor tiles and underfloor heating. Another Belfast sink with chrome mixer tap is set into the worktop. Below, there is space and plumbing for a washing machine and dishwasher- and another range of high and low level kitchen cabinets. The room has a radiator, extractor fan and recessed ceiling spotlights.
Dining Room - 3.6 x 2.5 (11'9" x 8'2") - The oak floor flows through from the entrance hallway into this spacious dining room. There is plenty of room for a dining table and chairs, plus additional furniture such as a sideboard. The room has a wide south-facing window, radiator and ceiling light fitting. In common with the snug, mentioned earlier, this is a versatile room that could easily be a ground floor bedroom, snug, play room or home office.
Stairs To First Floor Landing - From the entrance hallway, the carpeted stairs curve up and around to the right, with a timber banister on the right-hand side. The wide carpeted first floor landing has Mexicana doors leading into the four bedrooms on this floor - two of which have en-suite shower rooms - plus the family bathroom and airing cupboard. There is a ceiling light fitting, radiator and stairs leading up to the second floor.
Bedroom One (Master) - 4.8 x 3.6 (15'8" x 11'9") - To the right is the main, largest bedroom on this floor. It's a beautiful room with lovely views over the communal green. Two double full-height fitted wardrobes on the right as you enter the room provide ample storage - and leave plenty of space in the main part of the room for a large bed and additional furniture. The room is carpeted and has a ceiling light fitting and recessed spotlights. A door leads through to the en-suite shower room.
Bedroom One En-Suite - 1.85 x 1.7 (6'0" x 5'6") - With tile-effect vinyl flooring, there is a large square shower cubicle with pivoting glass doors. The mains-fed shower within has a rainforest shower head and separate hand-held attachment. There is a ceramic WC with integrated flush and ceramic pedestal sink with chrome mixer tap. The walls around the cubicle and beside the sink are tiled, whilst all other walls are painted. The room also includes recessed ceiling spotlights, an extractor fan and shaving point.
Bedroom Two - 4.55 x 3.35 (14'11" x 10'11") - This L-shaped double bedroom has a useful area on the right, suitable for a bookcase or storage unit. As the room opens out to the right, you can see that there is plenty of space for a double bed and additional bedroom furniture. A north-facing window looks out over the rear garden to a neat communal green. The room is carpeted and has a radiator, ceiling light fitting and door to the en-suite shower room.
Bedroom Two En-Suite - 1.85 x 1.6 (6'0" x 5'2") - This compact room has tile-effect vinyl flooring and a large square shower cubicle with pivoting glass doors and ceramic tiled surround. The mains-fed shower within has a rainforest shower head and separate hand-held attachment. There is a ceramic WC with integrated flush and ceramic pedestal sink with chrome mixer tap. The room also includes recessed ceiling spotlights, frosted double-glazed window, an extractor fan and shaving point.
Bedroom Three - 3.55 x 3.25 (11'7" x 10'7") - With south-facing views to the countryside opposite, this spacious double bedroom has lots of room for a bed and additional furniture. The carpeted room has a radiator and ceiling light fitting.
Family Bathroom - 2.5 x 2 (8'2" x 6'6") - With tile-effect vinyl flooring, this room has a bath with chrome mixer tap. There is a ceramic pedestal sink with chrome mixer tap and a ceramic WC with integrated flush. On these walls there are tiled surrounds.
The room also has a frosted double-glazed window, chrome vertical heated towel rail, recessed spotlights and an extractor fan.
Bedroom Four - 2.75 x 2.5 (9'0" x 8'2") - With south-facing views to the countryside, this is the only single bedroom in the home. It is a good size and has a radiator and ceiling light fitting.
Bedroom Five - Located on the second floor and accessed via carpeted stairs with a wooden handrail, this is a tremendous, large bedroom.. The Mexicana door opens into this spacious room, where the light is enhanced by the three Velux roof windows. The brand new carpet is soft underfoot and there are recessed ceiling spotlights and great views through those Velux windows.
Although this is named Bedroom Five, it could easily be a home office, teenage den/games room, cinema room, study or fitness studio.
Rear Garden - Accessed from the kitchen, living room and via the rear gate, this is an easy-maintenance garden. There is a large expanse of astroturf and plenty of space for outdoor dining and play. The raised feature pond has a brand new pump and lining (April 2024). Double low-level wooden gates enclose the gravel driveway, which leads to the garage.
Garage - With a roller door, the garage has lighting, power and houses the boiler. Stairs lead up to a purpose-built mezzanine storage area.
Interested in this property?
Council tax
First listed
Last weekPorter Lane, Middleton DE4
Marketed by
Bricks & Mortar - Derbyshire 10 Market Place Wirksworth, Derbyshire DE4 4ETPlacebuzz mortgage repayment calculator
Monthly repayment
The Est. Mortgage is for a 25 years repayment mortgage based on a 10% deposit and a 5.5% annual interest. It is only intended as a guide. Make sure you obtain accurate figures from your lender before committing to any mortgage. Your home may be repossessed if you do not keep up repayments on a mortgage.
Porter Lane, Middleton DE4 - Streetview
DISCLAIMER: Property descriptions and related information displayed on this page are marketing materials provided by Bricks & Mortar - Derbyshire. Placebuzz does not warrant or accept any responsibility for the accuracy or completeness of the property descriptions or related information provided here and they do not constitute property particulars. Please contact Bricks & Mortar - Derbyshire for full details and further information.






