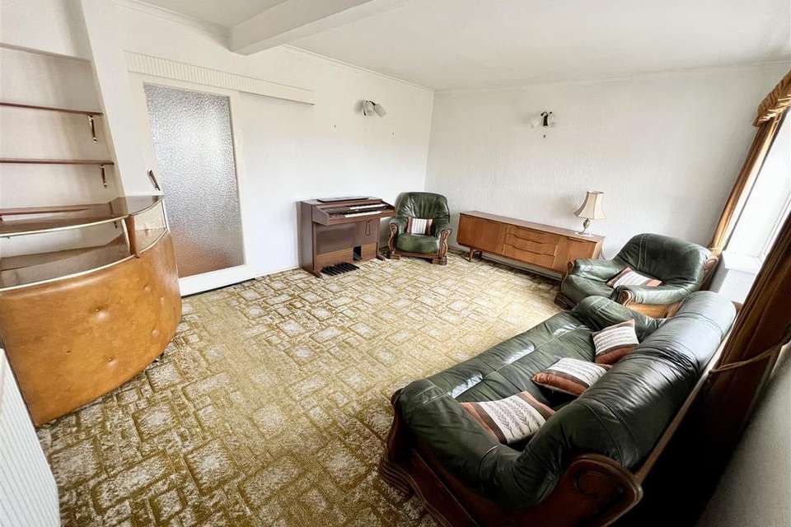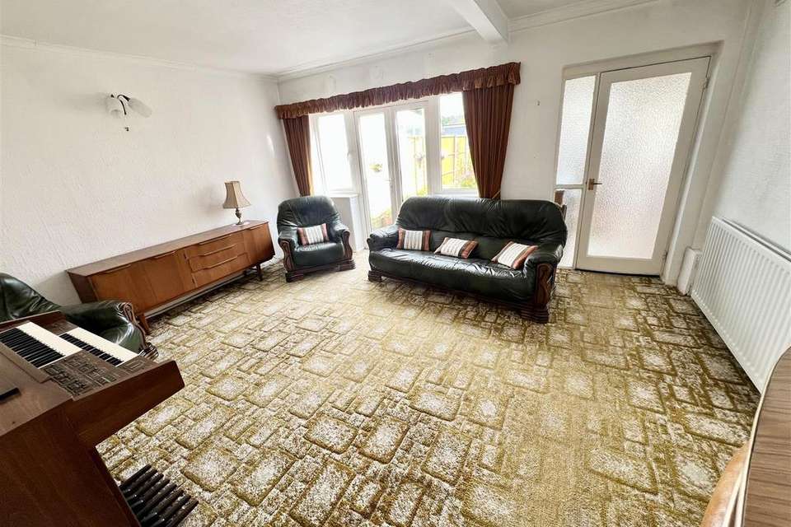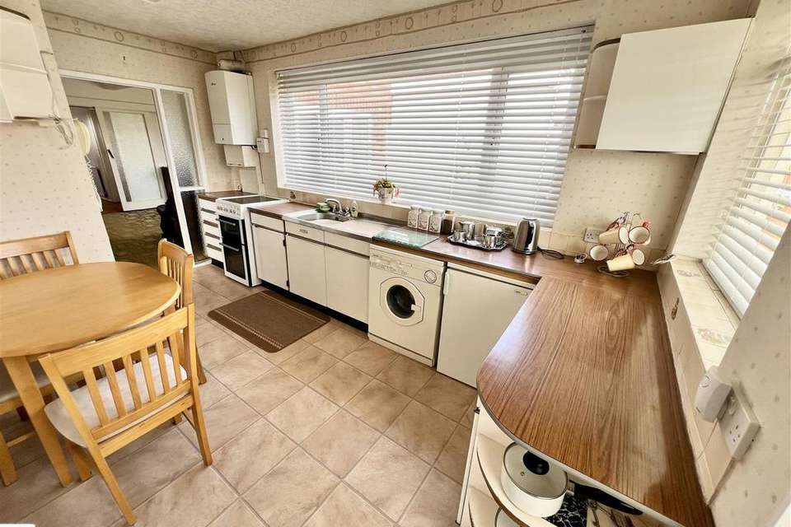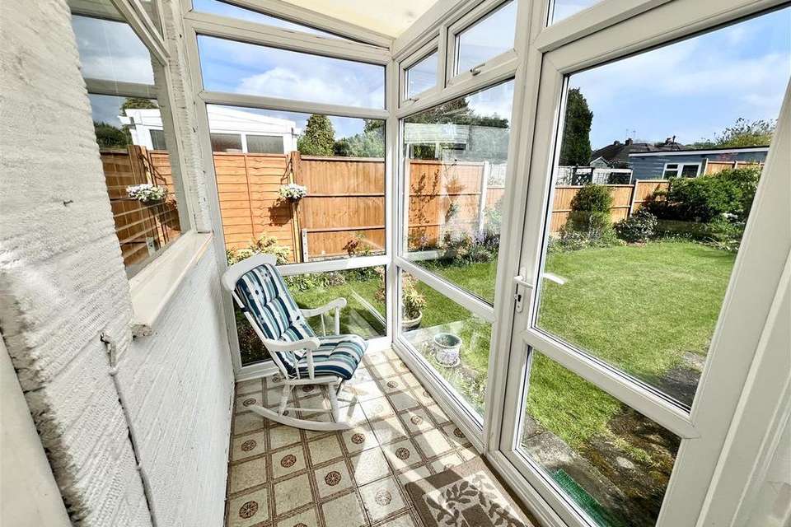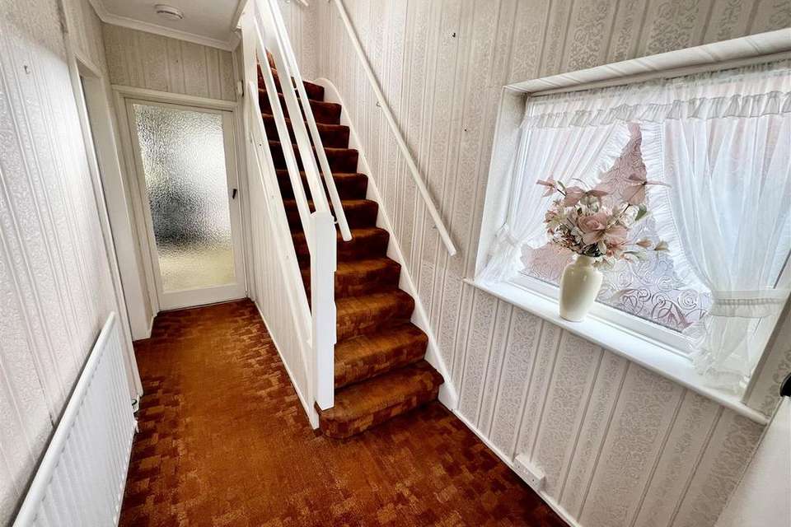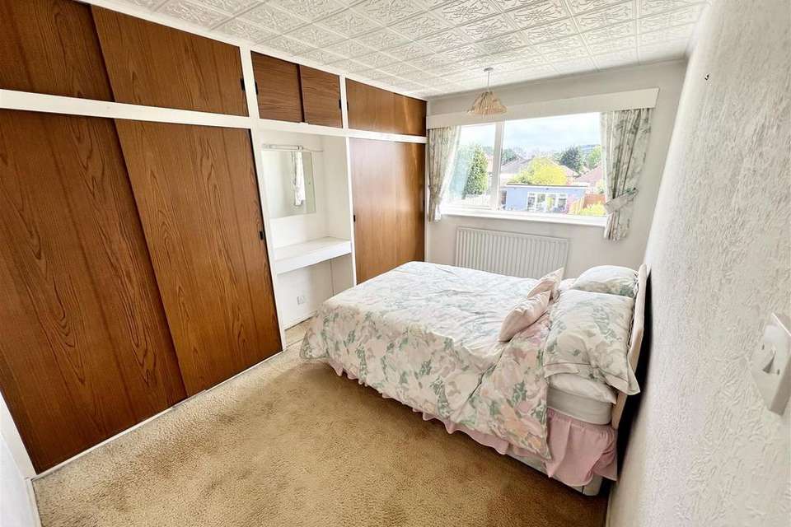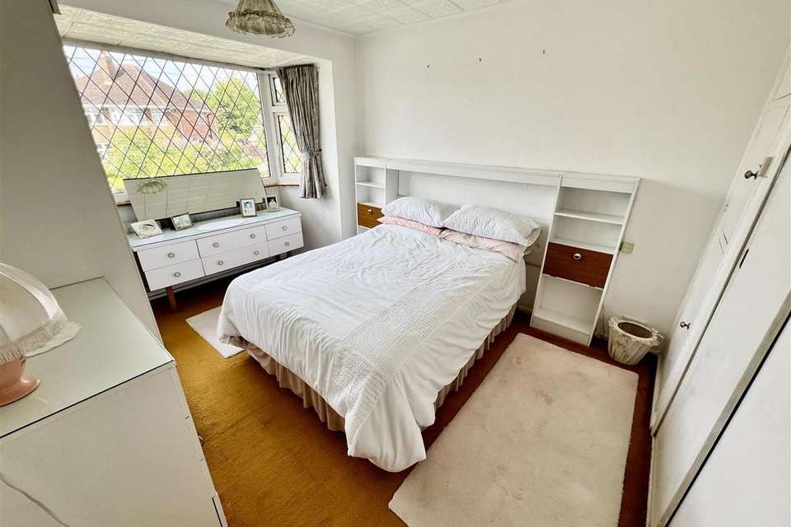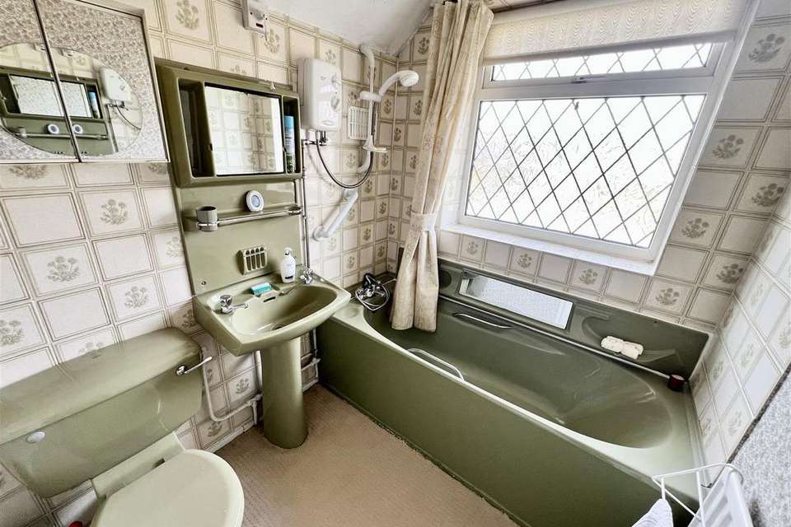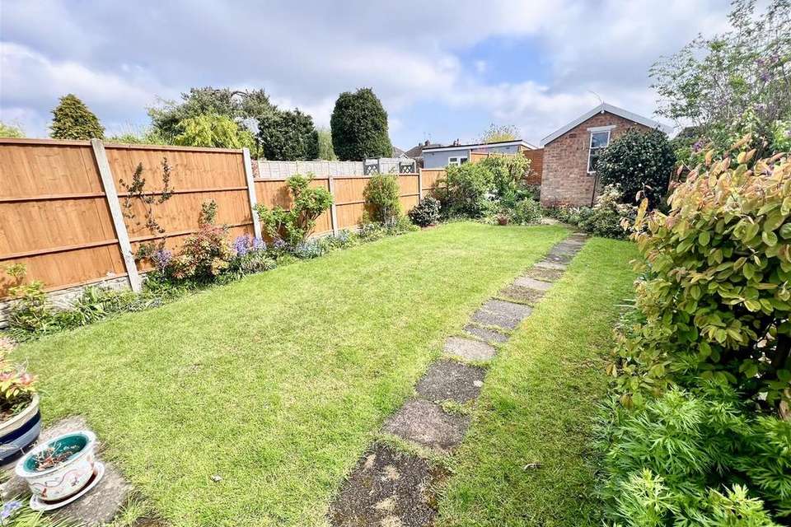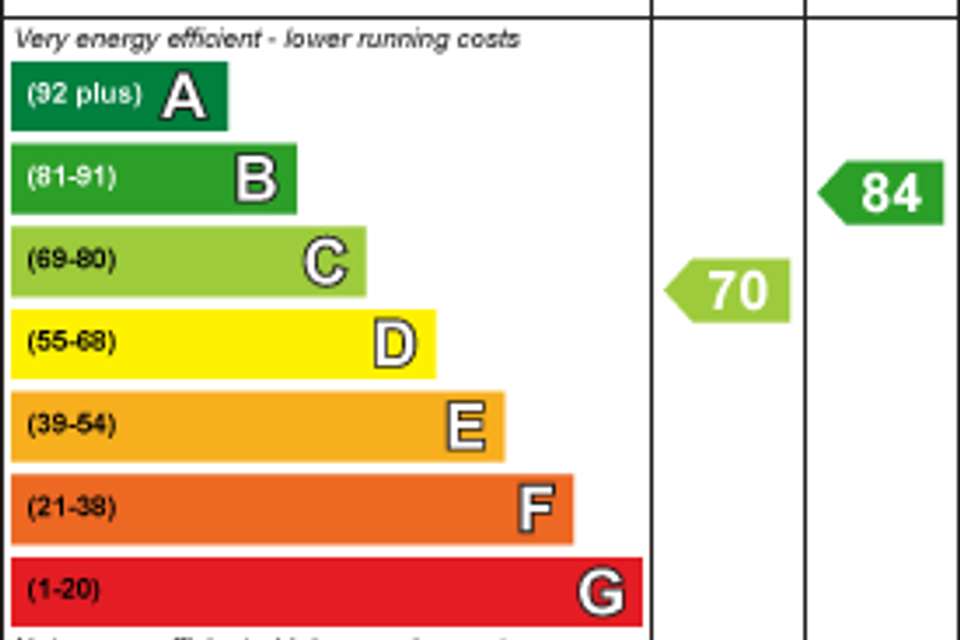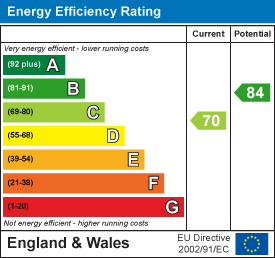3 bedroom semi-detached house for sale
Wichnor Road, Solihullsemi-detached house
bedrooms
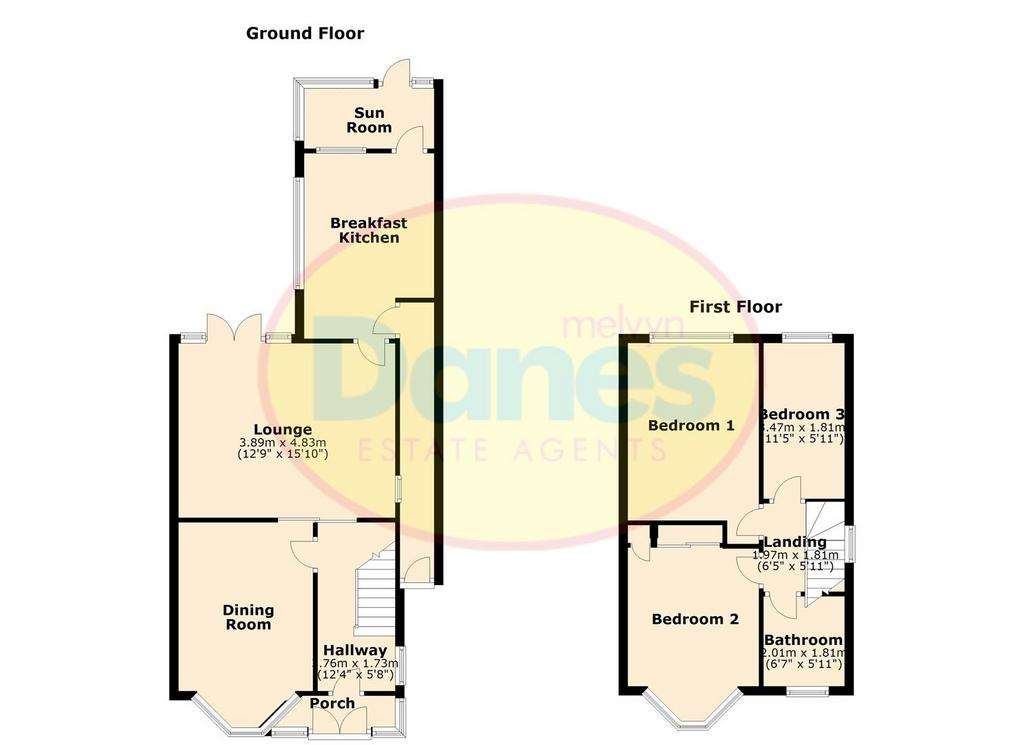
Property photos


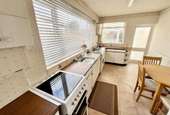

+10
Property description
An Extended Traditional Semi Detached property in a Popular & Convenient Location with No Upward Chain
Wichnor Road leads from Marcot Road which in turn joins Wagon Lane which links to the A45 Coventry Road. Travelling in the opposite direction Wagon Lane leads, via Richmond Road, to the A41 Warwick Road where Olton Railway Station will be found.
The A41 gives access to the city centre of Birmingham, via Acocks Green, or in the opposite direction to the town centre of Solihull which has its own main line London to Birmingham railway station.
The A45 offers a variety of shopping facilities at the Wheatsheaf and there is easy access along here to the National Exhibition Centre, Resorts World, Birmingham International Airport and Railway Station and junction 6 of the M42 motorway.
This extended semi-detached property which offers spacious family accommodation is set back from the road behind a tarmacadam driveway leading to
Porch - Having single glazed door opening to
Hallway - Having double glazed window to side aspect, ceiling light point, central heating radiator, stairs rising to first floor landing and door to lounge and
Dining Room - 4.52m into bay x 3.00m (14'10" into bay x 9'10") - Having double glazed bay window to front aspect, wall mounted lights, central heating radiator and electric fire
Lounge - 3.86m x 4.85m (12'8" x 15'11") - Having double glazed French doors to rear garden with double glazed windows to either side, wall mounted lights, central heating radiator coved cornicing to ceiling and door to
Kitchen - 4.09m x 2.54m (13'5" x 8'4") - Having double glazed window to side aspect, single glazed window to rear aspect, a range of wall ands base units with work surface over incorporating stainless steel sink and drainer, space for cooker, space and plumbing for washing machine, space for under counter fridge, wall mounted gas central heating boiler. ceiling light point, central heating radiator and single glazed door to
Sun Room - Having double glazed windows and double glazed door to rear garden
First Floor Landing - Having double glazed window to side elevation, ceiling light point, storage cupboard and doors to the three bedrooms and bathroom
Bedroom One - 4.04m into bay x 2.97m (13'3" into bay x 9'9") - Having double glazed window to rear elevation, ceiling light point, central heating radiator, built in wardrobes and coved cornicing to ceiling
Bedroom Two - 3.91m into bay x 2.97m (12'10" into bay x 9'9") - Having double glazed window to front elevation, ceiling light point, central heating radiator, built in wardrobes and coved cornicing to ceiling
Bedroom Three - 3.45m x 1.75m (11'4" x 5'9") - Having double glazed window to rear elevation, ceiling light point and central heating radiator
Bathroom - Having double glazed window to front elevation, panel bath with mixer tap and shower head attachment with electric shower over, low level wc, pedestal wash hand basin, loft access, ceiling light point and central heating radiator
Outside -
Rear Garden - Having paved patio with the rest laid mainly to lawn and having an abundance of mature plants trees and shrubs. A path leads to gated rear access and
Single Garage - 5.99m x 2.92m (19'8" x 9'7") - Having double doors to the access drive, ceiling light point and door to rear garden
COUNCIL TAX BAND: C
TENURE We are advised that the property is Freehold. Any interested party should obtain verification through their legal representative.
VIEWING
By appointment only please with the Solihull office on[use Contact Agent Button]
THE CONSUMER PROTECTION REGULATIONS: The agent has not tested any apparatus, equipment, fixtures and fittings or services so cannot verify that they are connected, in working order or fit for the purpose. The agent has not checked legal documents to verify the Freehold/Leasehold status of the property. The buyer is advised to obtain verification from their own solicitor or surveyor.
Wichnor Road leads from Marcot Road which in turn joins Wagon Lane which links to the A45 Coventry Road. Travelling in the opposite direction Wagon Lane leads, via Richmond Road, to the A41 Warwick Road where Olton Railway Station will be found.
The A41 gives access to the city centre of Birmingham, via Acocks Green, or in the opposite direction to the town centre of Solihull which has its own main line London to Birmingham railway station.
The A45 offers a variety of shopping facilities at the Wheatsheaf and there is easy access along here to the National Exhibition Centre, Resorts World, Birmingham International Airport and Railway Station and junction 6 of the M42 motorway.
This extended semi-detached property which offers spacious family accommodation is set back from the road behind a tarmacadam driveway leading to
Porch - Having single glazed door opening to
Hallway - Having double glazed window to side aspect, ceiling light point, central heating radiator, stairs rising to first floor landing and door to lounge and
Dining Room - 4.52m into bay x 3.00m (14'10" into bay x 9'10") - Having double glazed bay window to front aspect, wall mounted lights, central heating radiator and electric fire
Lounge - 3.86m x 4.85m (12'8" x 15'11") - Having double glazed French doors to rear garden with double glazed windows to either side, wall mounted lights, central heating radiator coved cornicing to ceiling and door to
Kitchen - 4.09m x 2.54m (13'5" x 8'4") - Having double glazed window to side aspect, single glazed window to rear aspect, a range of wall ands base units with work surface over incorporating stainless steel sink and drainer, space for cooker, space and plumbing for washing machine, space for under counter fridge, wall mounted gas central heating boiler. ceiling light point, central heating radiator and single glazed door to
Sun Room - Having double glazed windows and double glazed door to rear garden
First Floor Landing - Having double glazed window to side elevation, ceiling light point, storage cupboard and doors to the three bedrooms and bathroom
Bedroom One - 4.04m into bay x 2.97m (13'3" into bay x 9'9") - Having double glazed window to rear elevation, ceiling light point, central heating radiator, built in wardrobes and coved cornicing to ceiling
Bedroom Two - 3.91m into bay x 2.97m (12'10" into bay x 9'9") - Having double glazed window to front elevation, ceiling light point, central heating radiator, built in wardrobes and coved cornicing to ceiling
Bedroom Three - 3.45m x 1.75m (11'4" x 5'9") - Having double glazed window to rear elevation, ceiling light point and central heating radiator
Bathroom - Having double glazed window to front elevation, panel bath with mixer tap and shower head attachment with electric shower over, low level wc, pedestal wash hand basin, loft access, ceiling light point and central heating radiator
Outside -
Rear Garden - Having paved patio with the rest laid mainly to lawn and having an abundance of mature plants trees and shrubs. A path leads to gated rear access and
Single Garage - 5.99m x 2.92m (19'8" x 9'7") - Having double doors to the access drive, ceiling light point and door to rear garden
COUNCIL TAX BAND: C
TENURE We are advised that the property is Freehold. Any interested party should obtain verification through their legal representative.
VIEWING
By appointment only please with the Solihull office on[use Contact Agent Button]
THE CONSUMER PROTECTION REGULATIONS: The agent has not tested any apparatus, equipment, fixtures and fittings or services so cannot verify that they are connected, in working order or fit for the purpose. The agent has not checked legal documents to verify the Freehold/Leasehold status of the property. The buyer is advised to obtain verification from their own solicitor or surveyor.
Council tax
First listed
3 weeks agoEnergy Performance Certificate
Wichnor Road, Solihull
Placebuzz mortgage repayment calculator
Monthly repayment
The Est. Mortgage is for a 25 years repayment mortgage based on a 10% deposit and a 5.5% annual interest. It is only intended as a guide. Make sure you obtain accurate figures from your lender before committing to any mortgage. Your home may be repossessed if you do not keep up repayments on a mortgage.
Wichnor Road, Solihull - Streetview
DISCLAIMER: Property descriptions and related information displayed on this page are marketing materials provided by Melvyn Danes Estate Agents - Solihull. Placebuzz does not warrant or accept any responsibility for the accuracy or completeness of the property descriptions or related information provided here and they do not constitute property particulars. Please contact Melvyn Danes Estate Agents - Solihull for full details and further information.





