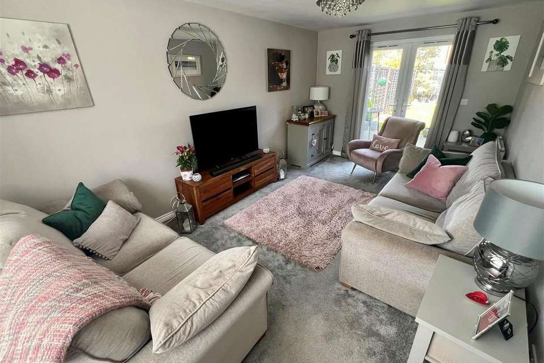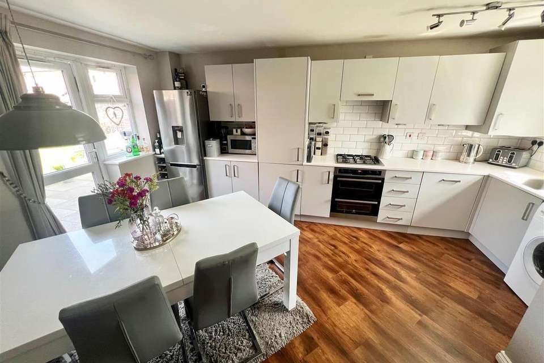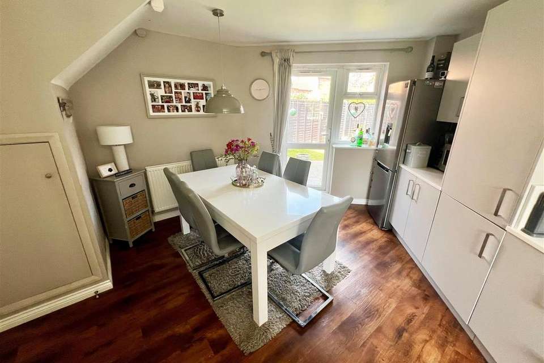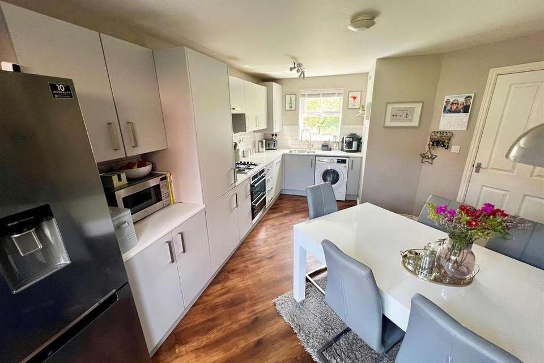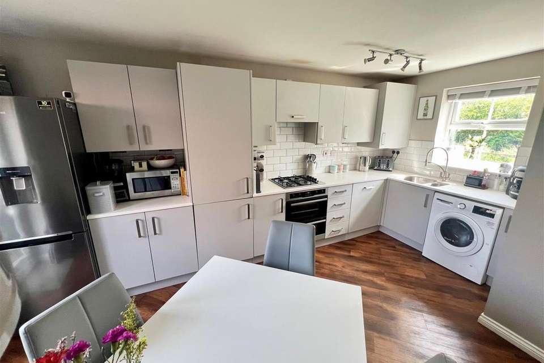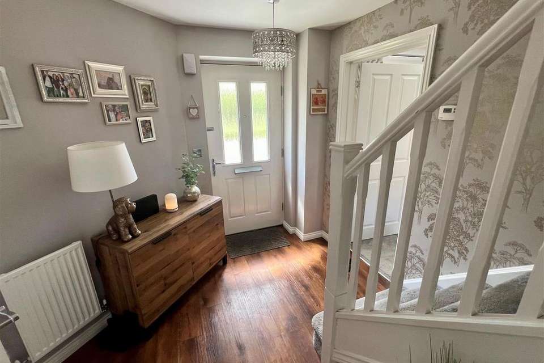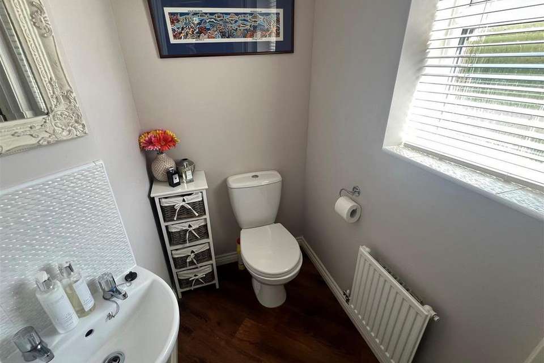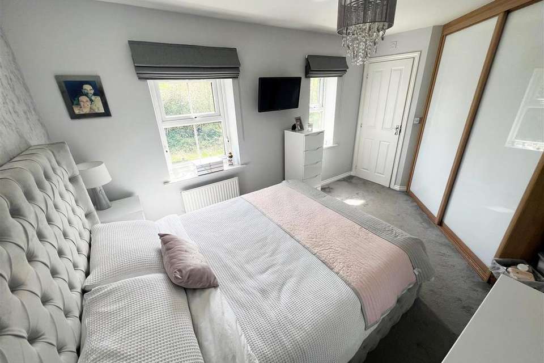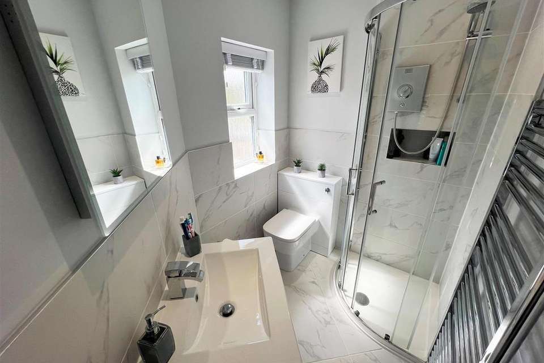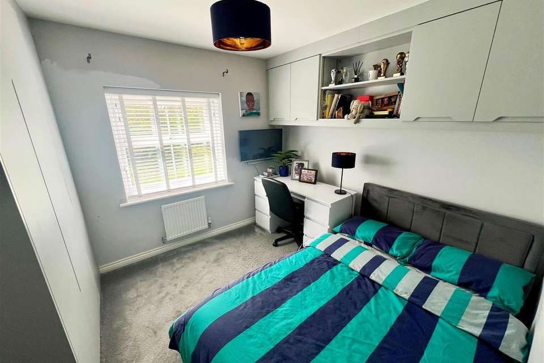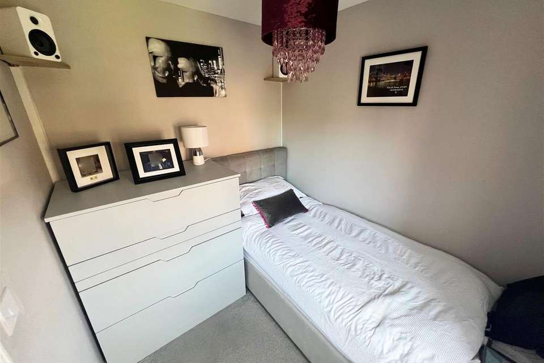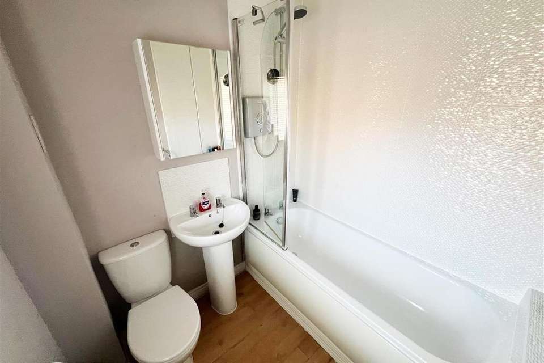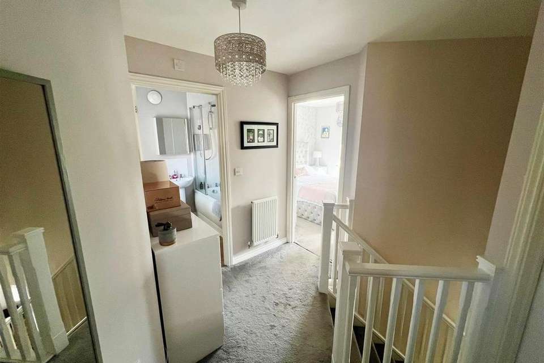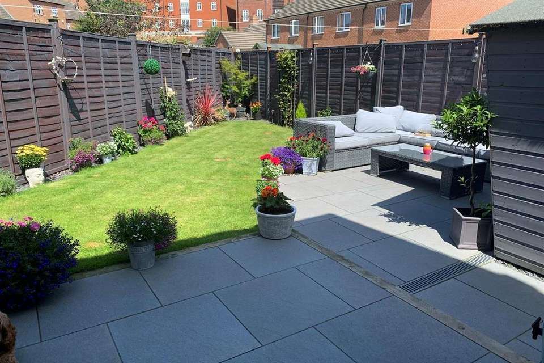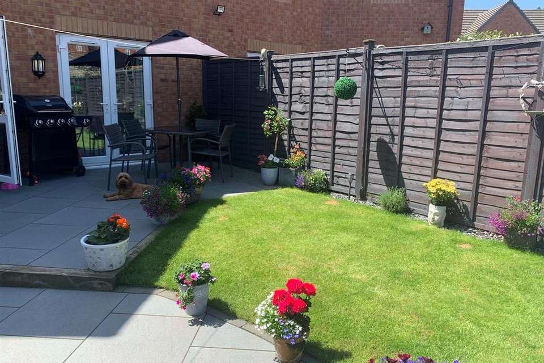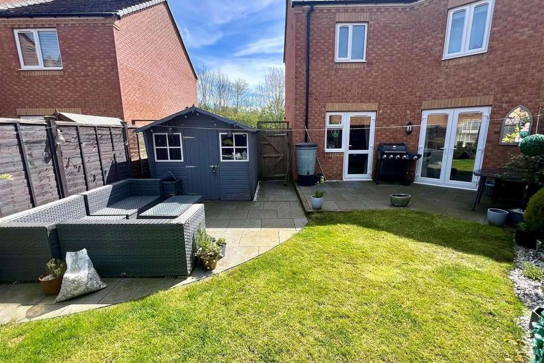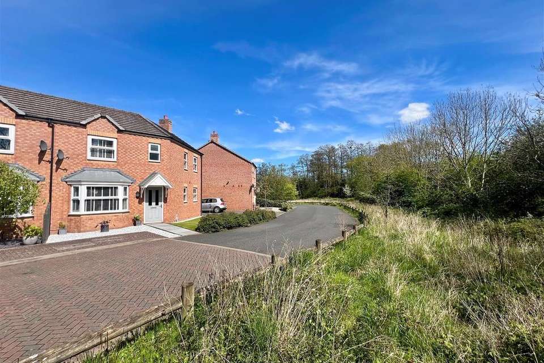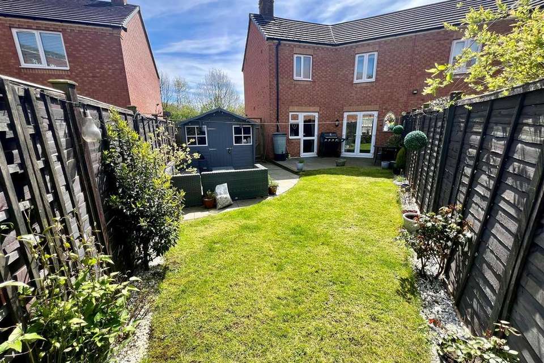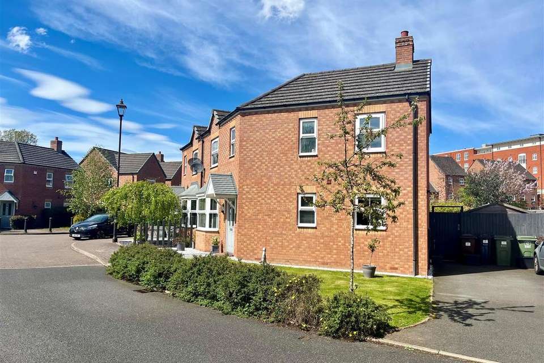3 bedroom semi-detached house for sale
Dickens Heath, Solihullsemi-detached house
bedrooms
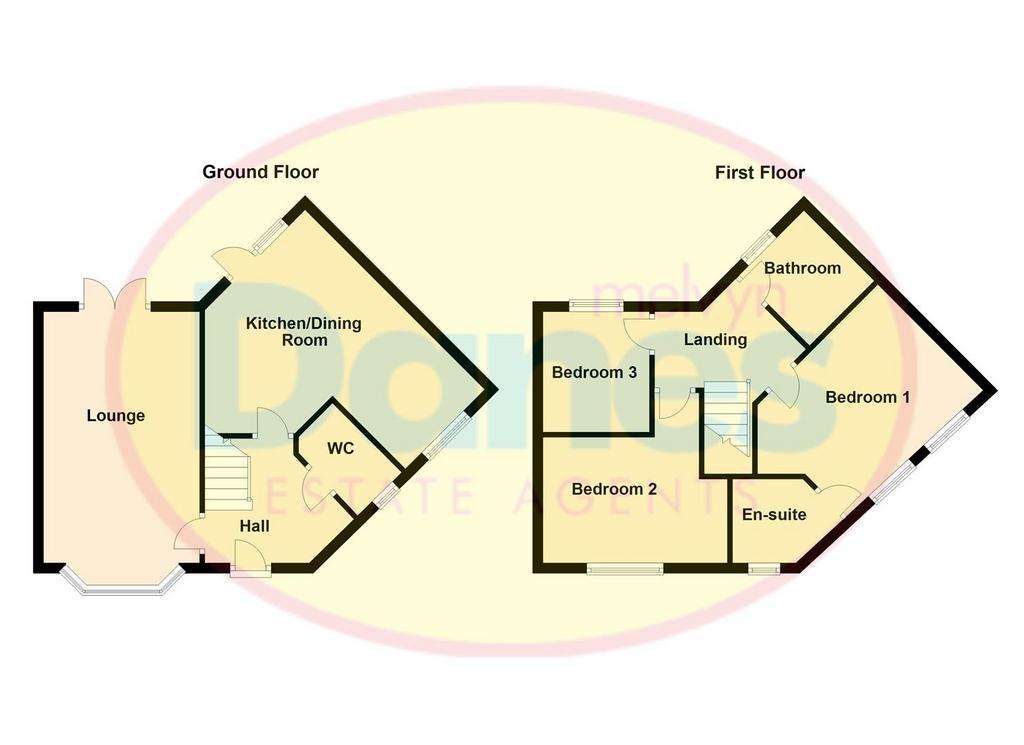
Property photos

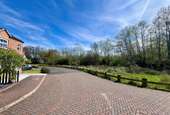
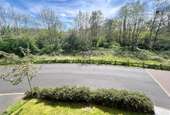

+19
Property description
A Beautifully Presented Taylor Wimpey Built Semi Detached House Occupying a Fantastic Position on the Fringe of this Popular Village Development Overlooking the Nature Reserve to the Front
The modern village of Dickens Heath can be found approximately two miles from Shirley town centre and four miles from Solihull town centre. The former farmland has been developed over the last two decades by a number of house builders to provide a modern residential development centred around a central High street and village green.
Griffin Lane leads from Rumbush Lane which forms one of the main artery roads through the development, which as a whole benefits from close proximity of open countryside and the canal, where canalside walks will take you through to Birmingham Centre and Earlswood Lakes. The village boasts its own junior and infant school, and secondary education can be found at nearby Solihull secondary schools, including Light Hall and Alderbrook. Education facilities are subject to confirmation from the local Education Department.
Shirley has its own train station in Haslucks Green Road, providing a service to Birmingham city centre and Stratford-upon-Avon, and also close to the village is Whitlocks End Railway Station which also provides a service to these destinations.
Off the main Stratford Road leads Marshall Lake Road boasting the Retail Park, and further down the A34 one will find the Cranmore, Widney, Monkspath and Solihull Business and leisure park, and onto the Blythe Valley Business Park, which can be found at the junction with the M42 motorway, providing access to the midland motorway network. A short drive down the M42 to junction 6 will find the National Exhibition Centre and Birmingham International Airport and Railway Station.
Originally built by Taylor Wimpey this larger style semi detached house enjoys an enviable position overlooking the nature reserve to the front. Griffin Lane itself has pedestrian access to the nature reserve and the waterside development. Sitting back from the road behind a foregarden with paved pathway access that leads to a part double glazed door which opens to the
Reception Hallway - Having ceiling light point, central heating radiator, staircase rising to the first floor accommodation and doors opening to the lounge, dining kitchen and
Guest Cloaks Wc - Having UPVC double glazed window to the front, ceiling light point, central heating radiator, low level WC and pedestal wash hand basin
Dual Aspect Lounge - 4.88m x 3.05m (16'0" x 10'0") - Having UPVC double glazed bay window to the front and double opening French style doors to the rear garden, ceiling light point and two central heating radiators
Kitchen Diner - 4.88m x 4.22m max (2.03m min) (16'0" x 13'10" max - Having UPVC double glazed window to the front and UPVC double glazed door and window to the rear garden, two ceiling light points, central heating radiator, understairs storage cupboard and being fitted with a range of modern wall and base mounted storage units with work surfaces over having inset sink and drainer with mixer tap, inset gas hob with extractor canopy over, integrated electric double oven and dishwasher and full height appliance space
First Floor Landing - Having ceiling light point, central heating radiator and doors off to three bedrooms and bathroom
Bedroom One - 4.09m x 2.87m overall (13'5" x 9'5" overall) - Having two UPVC double glazed windows overlooking the nature reserve to the front, ceiling light point, central heating radiator, built in wardrobes and door opening to the en suite shower room
Refitted En Suite Shower Room - Having UPVC double glazed window to the front, recessed ceiling spotlights, heated towel rail, tiled flooring, glazed shower enclosure, vanity unit with inset wash hand basin, low level WC and complementary wall tiling
Bedroom Two - 3.38m x 2.77m overall (11'1" x 9'1" overall) - Having UPVC double glazed window overlooking the nature reserve to the front, ceiling light point, central heating radiator and built in wardrobes
Bedroom Three - 2.34m x 2.03m (7'8" x 6'8") - Having UPVC double glazed window to the rear, ceiling light point and central heating radiator
Family Bathroom - Having ceiling light point, central heating radiator, UPVC double glazed window to the rear, panelled bath with electric shower over and glazed screen, pedestal wash hand basin, low level WC and complementary wall tiling
Outside -
Rear Garden - Having paved patio area with gated access to the front, space for shed, lawn with close board fenced surround
TENURE
We are advised that the property is Freehold but we have not received confirmation of this.
VIEWING
By appointment only please with the Shirley office on[use Contact Agent Button].
THE CONSUMER PROTECTION REGULATIONS
The agent has not tested any apparatus, equipment, fixtures and fittings or services so cannot verify that they are connected, in working order or fit for the purpose. The agent has not checked legal documents to verify the Freehold/Leasehold status of the property. The buyer is advised to obtain verification from their own solicitor or surveyor.
CONSUMER PROTECTION FROM UNFAIR TRADING REGULATIONS 2008
The agent has not tested any apparatus, equipment, fixtures and fittings or services and so cannot verify that they are in working order or fit for the purpose. A buyer is advised to obtain verification from their solicitor or surveyor. References to the tenure of the property are based on information supplied by the seller. The agent has not had sight of the title documents. A buyer is advised to obtain verification from their Solicitor. Items shown in the photographs are NOT included unless specifically mentioned within these sales particulars; they may however be available by separate negotiation. Buyers must check the availability of any property and make an appointment to view before embarking on any journey to see a property.
The modern village of Dickens Heath can be found approximately two miles from Shirley town centre and four miles from Solihull town centre. The former farmland has been developed over the last two decades by a number of house builders to provide a modern residential development centred around a central High street and village green.
Griffin Lane leads from Rumbush Lane which forms one of the main artery roads through the development, which as a whole benefits from close proximity of open countryside and the canal, where canalside walks will take you through to Birmingham Centre and Earlswood Lakes. The village boasts its own junior and infant school, and secondary education can be found at nearby Solihull secondary schools, including Light Hall and Alderbrook. Education facilities are subject to confirmation from the local Education Department.
Shirley has its own train station in Haslucks Green Road, providing a service to Birmingham city centre and Stratford-upon-Avon, and also close to the village is Whitlocks End Railway Station which also provides a service to these destinations.
Off the main Stratford Road leads Marshall Lake Road boasting the Retail Park, and further down the A34 one will find the Cranmore, Widney, Monkspath and Solihull Business and leisure park, and onto the Blythe Valley Business Park, which can be found at the junction with the M42 motorway, providing access to the midland motorway network. A short drive down the M42 to junction 6 will find the National Exhibition Centre and Birmingham International Airport and Railway Station.
Originally built by Taylor Wimpey this larger style semi detached house enjoys an enviable position overlooking the nature reserve to the front. Griffin Lane itself has pedestrian access to the nature reserve and the waterside development. Sitting back from the road behind a foregarden with paved pathway access that leads to a part double glazed door which opens to the
Reception Hallway - Having ceiling light point, central heating radiator, staircase rising to the first floor accommodation and doors opening to the lounge, dining kitchen and
Guest Cloaks Wc - Having UPVC double glazed window to the front, ceiling light point, central heating radiator, low level WC and pedestal wash hand basin
Dual Aspect Lounge - 4.88m x 3.05m (16'0" x 10'0") - Having UPVC double glazed bay window to the front and double opening French style doors to the rear garden, ceiling light point and two central heating radiators
Kitchen Diner - 4.88m x 4.22m max (2.03m min) (16'0" x 13'10" max - Having UPVC double glazed window to the front and UPVC double glazed door and window to the rear garden, two ceiling light points, central heating radiator, understairs storage cupboard and being fitted with a range of modern wall and base mounted storage units with work surfaces over having inset sink and drainer with mixer tap, inset gas hob with extractor canopy over, integrated electric double oven and dishwasher and full height appliance space
First Floor Landing - Having ceiling light point, central heating radiator and doors off to three bedrooms and bathroom
Bedroom One - 4.09m x 2.87m overall (13'5" x 9'5" overall) - Having two UPVC double glazed windows overlooking the nature reserve to the front, ceiling light point, central heating radiator, built in wardrobes and door opening to the en suite shower room
Refitted En Suite Shower Room - Having UPVC double glazed window to the front, recessed ceiling spotlights, heated towel rail, tiled flooring, glazed shower enclosure, vanity unit with inset wash hand basin, low level WC and complementary wall tiling
Bedroom Two - 3.38m x 2.77m overall (11'1" x 9'1" overall) - Having UPVC double glazed window overlooking the nature reserve to the front, ceiling light point, central heating radiator and built in wardrobes
Bedroom Three - 2.34m x 2.03m (7'8" x 6'8") - Having UPVC double glazed window to the rear, ceiling light point and central heating radiator
Family Bathroom - Having ceiling light point, central heating radiator, UPVC double glazed window to the rear, panelled bath with electric shower over and glazed screen, pedestal wash hand basin, low level WC and complementary wall tiling
Outside -
Rear Garden - Having paved patio area with gated access to the front, space for shed, lawn with close board fenced surround
TENURE
We are advised that the property is Freehold but we have not received confirmation of this.
VIEWING
By appointment only please with the Shirley office on[use Contact Agent Button].
THE CONSUMER PROTECTION REGULATIONS
The agent has not tested any apparatus, equipment, fixtures and fittings or services so cannot verify that they are connected, in working order or fit for the purpose. The agent has not checked legal documents to verify the Freehold/Leasehold status of the property. The buyer is advised to obtain verification from their own solicitor or surveyor.
CONSUMER PROTECTION FROM UNFAIR TRADING REGULATIONS 2008
The agent has not tested any apparatus, equipment, fixtures and fittings or services and so cannot verify that they are in working order or fit for the purpose. A buyer is advised to obtain verification from their solicitor or surveyor. References to the tenure of the property are based on information supplied by the seller. The agent has not had sight of the title documents. A buyer is advised to obtain verification from their Solicitor. Items shown in the photographs are NOT included unless specifically mentioned within these sales particulars; they may however be available by separate negotiation. Buyers must check the availability of any property and make an appointment to view before embarking on any journey to see a property.
Interested in this property?
Council tax
First listed
2 weeks agoDickens Heath, Solihull
Marketed by
Melvyn Danes Estate Agents - Shirley 385 Stratford Road Shirley, West Midalnds B90 3BWPlacebuzz mortgage repayment calculator
Monthly repayment
The Est. Mortgage is for a 25 years repayment mortgage based on a 10% deposit and a 5.5% annual interest. It is only intended as a guide. Make sure you obtain accurate figures from your lender before committing to any mortgage. Your home may be repossessed if you do not keep up repayments on a mortgage.
Dickens Heath, Solihull - Streetview
DISCLAIMER: Property descriptions and related information displayed on this page are marketing materials provided by Melvyn Danes Estate Agents - Shirley. Placebuzz does not warrant or accept any responsibility for the accuracy or completeness of the property descriptions or related information provided here and they do not constitute property particulars. Please contact Melvyn Danes Estate Agents - Shirley for full details and further information.





