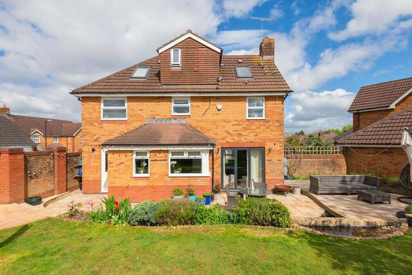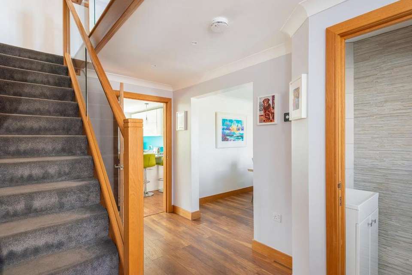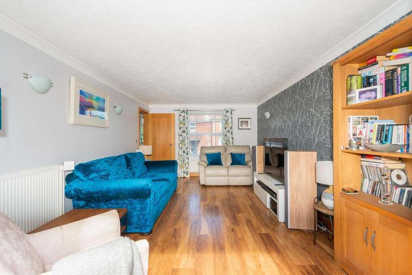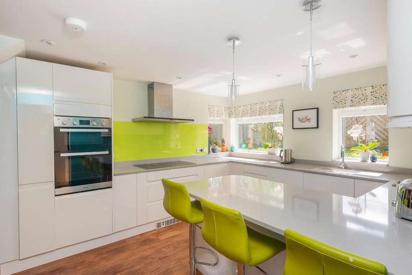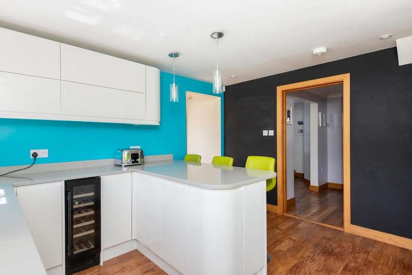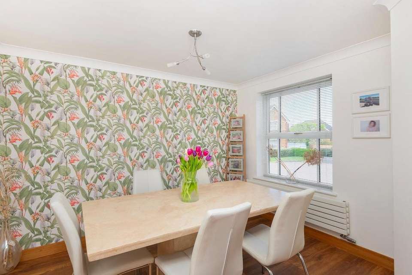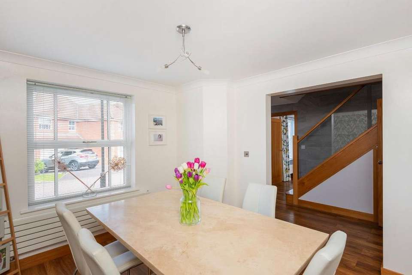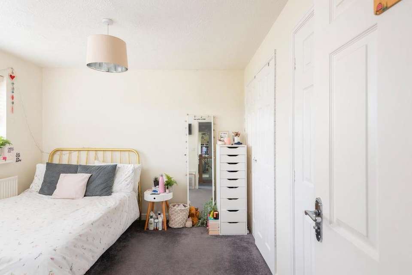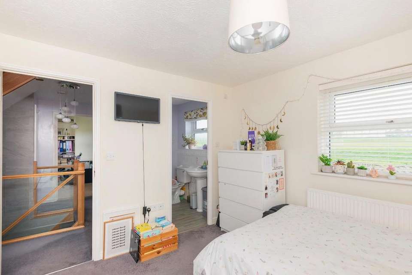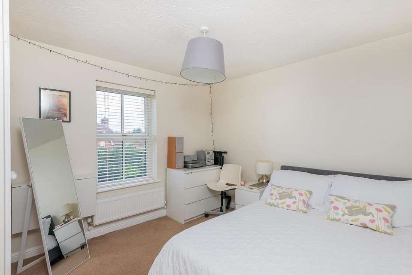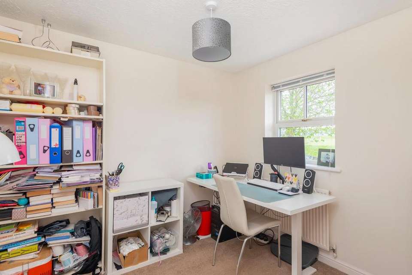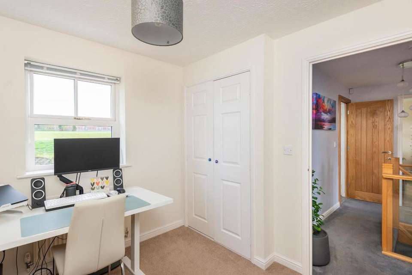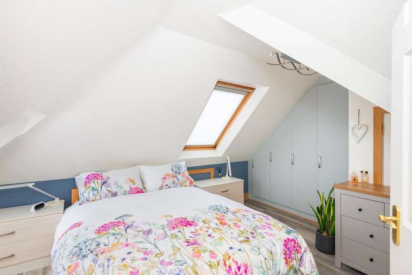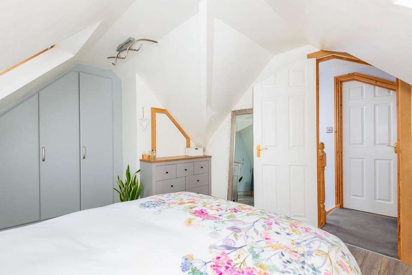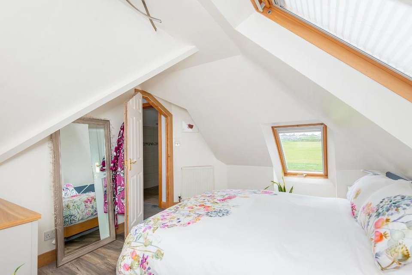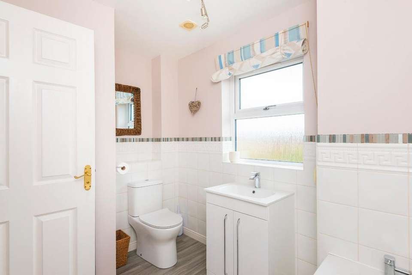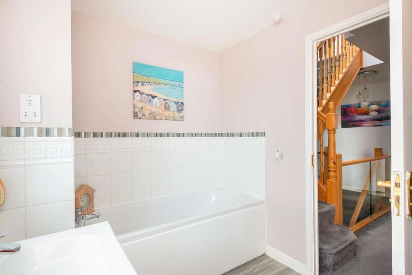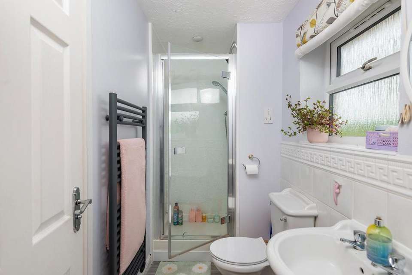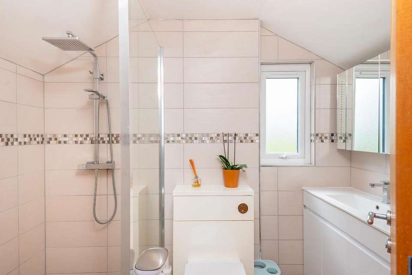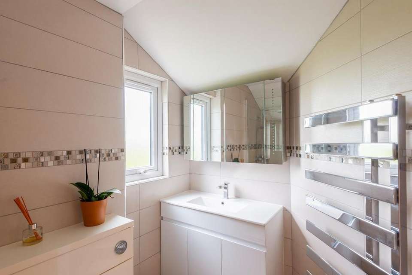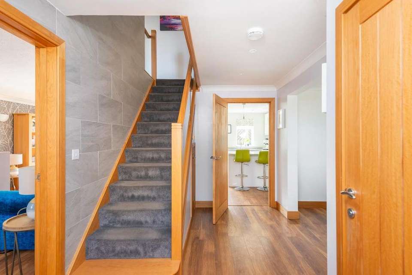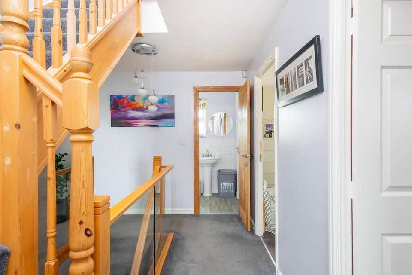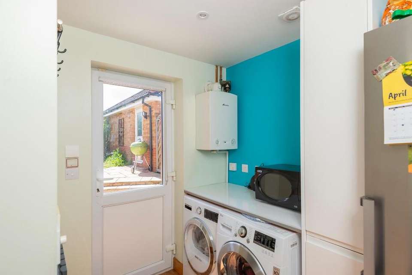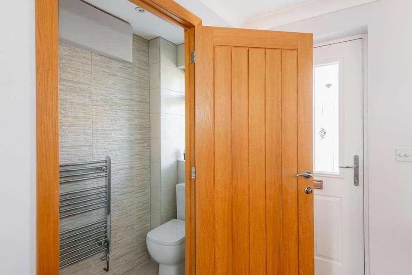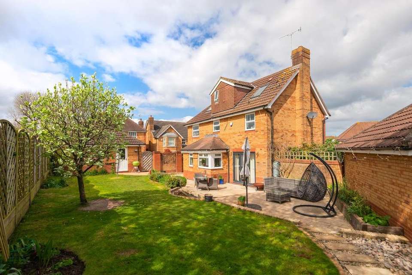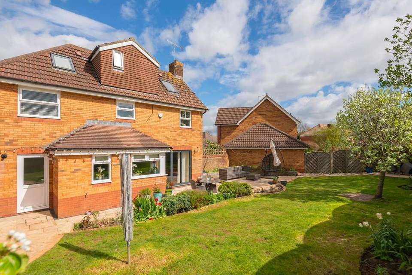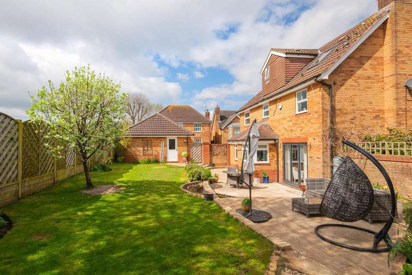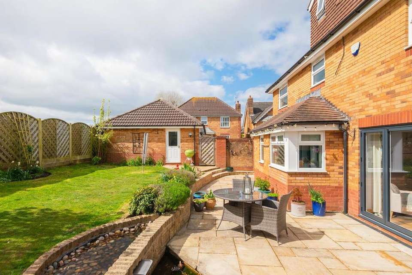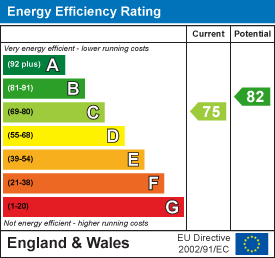6 bedroom detached house for sale
Pitlochry Close, Filton Parkdetached house
bedrooms
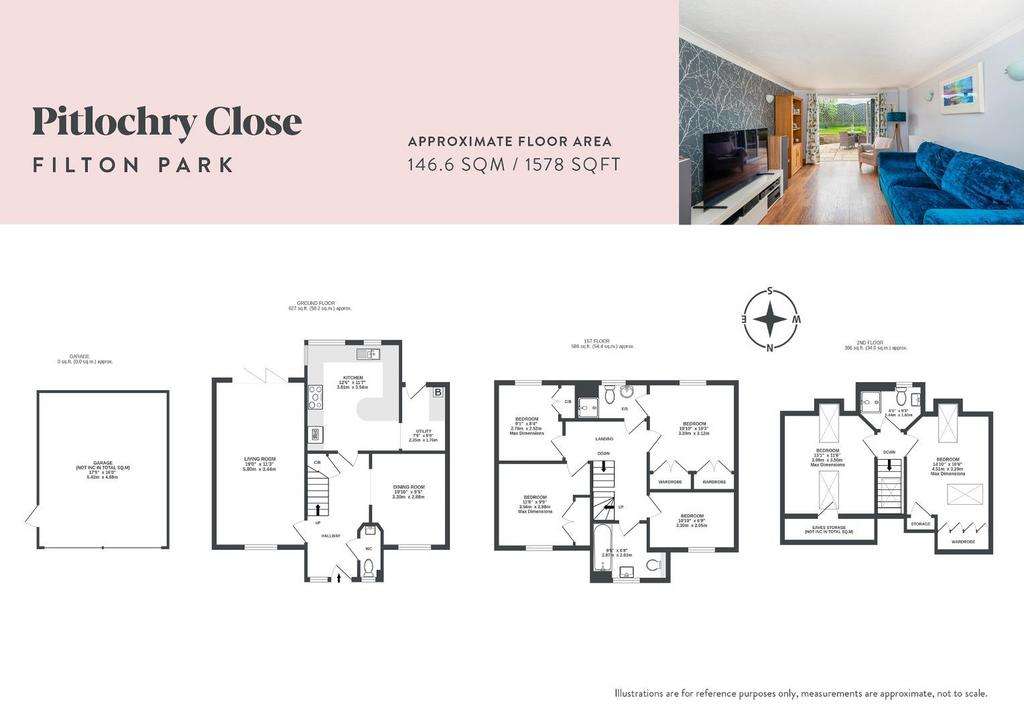
Property photos

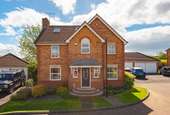
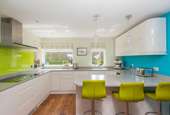
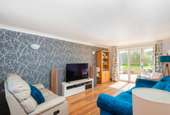
+31
Property description
"We have lived here 23 years and done lots of work to the property to make it our home. We've brought our three girls up here and both worked from home so it has been a very adaptable home, suiting family living and work life. We like the fact that the close is quiet so they were able to play outside in the street as well as in the garden with plenty of space to run around. We particularly love the natural light that we have in the house and the south facing garden."
Sitting on the most prestigious road in the surrounding area, is Pitlochry Close, a cul-de-sac of 36 detached homes and neatly tucked away adjacent to Monks Park. Pitlochry Close is ideally located for commuters with Filton Abbey Wood Train Station and Bristol Parkway being within close proximity, the nearby A38 running directly into Bristol and the M4/M5 junction also being close by. Filton Park residents will often visit the various amenities which are nearby in Henleaze, Westbury-on-Trym or along Gloucester Road. The greater area has been redeveloped over time and is undergoing some major investment in both residential and commercial properties nearby, including the new Brabazon development and with future plans for the YTL arena no doubt bringing in further development. The surrounding areas are flooded with amenities, and you also are a short drive away from The Mall and The Venue at Cribbs Causeway. The location is ideal for professionals working at the abundance of local industries such as Rolls-Royce, Southmead Hospital, Royal Mail and Airbus or families where younger residents can attend the highly desired primary school as well as the nearby SGS College, recognised for being specialists in a number of fields. The local high street on Gloucester Road North, offers a variety of amenities, including the growingly popular Zanky's Deli.
Occupying the best plot on the street, this home has undergone vast transformation during the current sellers tenure of over twenty years, including a unique loft conversion and contemporary updates within the interior. Beginning with the plot, which faces directly south, masses of sunlight is captured in the rear garden all year round, which benefits from a large patio area, which is accessed via the bi-folding doors from the living room and the utility area. A well-manicured lawn sits behind, with multiple flowerbeds and a white beam tree. Beyond the plot is the playing fields of Orchard School, creating an incredible amount of privacy which is hard to come by in the area. A separate double garage is also provided, which is mainly used for storage and provides ample space for multiple vehicles. In front is the double driveway. Attractive front gardens also sit in the front of the property, with a variety of plants and shrubbery.
Entrance is into a spacious hallway, with the glass staircase ascending to the left hand side. On the initial left is the stylish living room, with laminate flooring running underfoot. The dual aspect from the multiple windows at either end of the room maximises the natural light, and is only enhanced on a pleasant day. Moving back through the hallway, is the formal dining area with laminate flooring and a fully tiled W.C by the front door. The Benchmarx kitchen offers matching wall & base units with Karndean flooring and a breakfast bar. The utility is to the right of the kitchen, and houses the laundry appliances and further storage. Moving to the first floor, are four bedrooms, with two acting as large doubles, and two further small doubles. Three of the rooms offer integrated storage options, and a family bathroom suite and ensuite bathroom completes the floor. The property is then concluded by the loft conversion, completed to regulations and housing the primary bedroom, to the right of the landing area. In front is the three piece bathroom suite, and the sixth and final bedroom is currently utilised as a home office. Both rooms offer pleasant views across the green fields of the school.
Sitting on the most prestigious road in the surrounding area, is Pitlochry Close, a cul-de-sac of 36 detached homes and neatly tucked away adjacent to Monks Park. Pitlochry Close is ideally located for commuters with Filton Abbey Wood Train Station and Bristol Parkway being within close proximity, the nearby A38 running directly into Bristol and the M4/M5 junction also being close by. Filton Park residents will often visit the various amenities which are nearby in Henleaze, Westbury-on-Trym or along Gloucester Road. The greater area has been redeveloped over time and is undergoing some major investment in both residential and commercial properties nearby, including the new Brabazon development and with future plans for the YTL arena no doubt bringing in further development. The surrounding areas are flooded with amenities, and you also are a short drive away from The Mall and The Venue at Cribbs Causeway. The location is ideal for professionals working at the abundance of local industries such as Rolls-Royce, Southmead Hospital, Royal Mail and Airbus or families where younger residents can attend the highly desired primary school as well as the nearby SGS College, recognised for being specialists in a number of fields. The local high street on Gloucester Road North, offers a variety of amenities, including the growingly popular Zanky's Deli.
Occupying the best plot on the street, this home has undergone vast transformation during the current sellers tenure of over twenty years, including a unique loft conversion and contemporary updates within the interior. Beginning with the plot, which faces directly south, masses of sunlight is captured in the rear garden all year round, which benefits from a large patio area, which is accessed via the bi-folding doors from the living room and the utility area. A well-manicured lawn sits behind, with multiple flowerbeds and a white beam tree. Beyond the plot is the playing fields of Orchard School, creating an incredible amount of privacy which is hard to come by in the area. A separate double garage is also provided, which is mainly used for storage and provides ample space for multiple vehicles. In front is the double driveway. Attractive front gardens also sit in the front of the property, with a variety of plants and shrubbery.
Entrance is into a spacious hallway, with the glass staircase ascending to the left hand side. On the initial left is the stylish living room, with laminate flooring running underfoot. The dual aspect from the multiple windows at either end of the room maximises the natural light, and is only enhanced on a pleasant day. Moving back through the hallway, is the formal dining area with laminate flooring and a fully tiled W.C by the front door. The Benchmarx kitchen offers matching wall & base units with Karndean flooring and a breakfast bar. The utility is to the right of the kitchen, and houses the laundry appliances and further storage. Moving to the first floor, are four bedrooms, with two acting as large doubles, and two further small doubles. Three of the rooms offer integrated storage options, and a family bathroom suite and ensuite bathroom completes the floor. The property is then concluded by the loft conversion, completed to regulations and housing the primary bedroom, to the right of the landing area. In front is the three piece bathroom suite, and the sixth and final bedroom is currently utilised as a home office. Both rooms offer pleasant views across the green fields of the school.
Interested in this property?
Council tax
First listed
2 weeks agoEnergy Performance Certificate
Pitlochry Close, Filton Park
Marketed by
Boardwalk Property Co. - Bristol 13 Harbury Road Henleaze, Bristol BS9 4PNPlacebuzz mortgage repayment calculator
Monthly repayment
The Est. Mortgage is for a 25 years repayment mortgage based on a 10% deposit and a 5.5% annual interest. It is only intended as a guide. Make sure you obtain accurate figures from your lender before committing to any mortgage. Your home may be repossessed if you do not keep up repayments on a mortgage.
Pitlochry Close, Filton Park - Streetview
DISCLAIMER: Property descriptions and related information displayed on this page are marketing materials provided by Boardwalk Property Co. - Bristol. Placebuzz does not warrant or accept any responsibility for the accuracy or completeness of the property descriptions or related information provided here and they do not constitute property particulars. Please contact Boardwalk Property Co. - Bristol for full details and further information.





