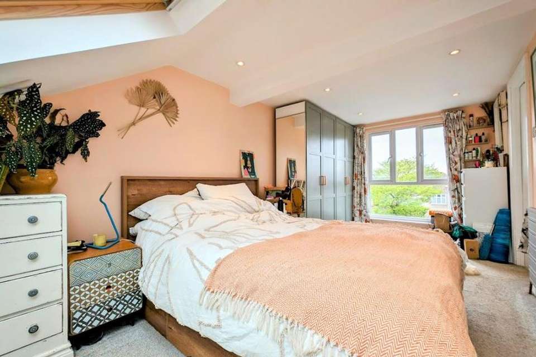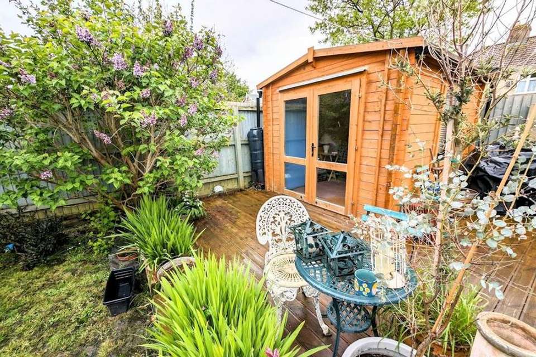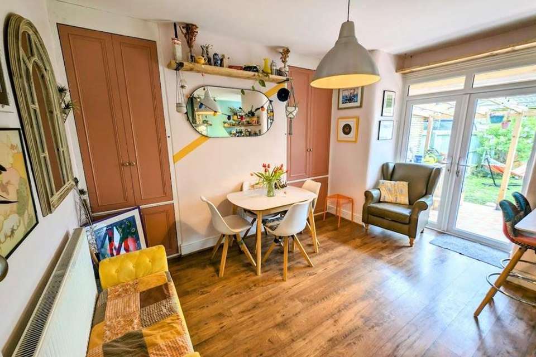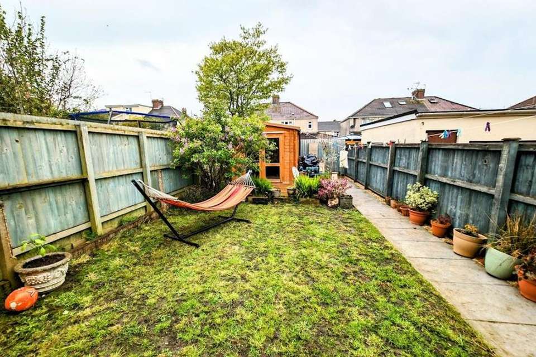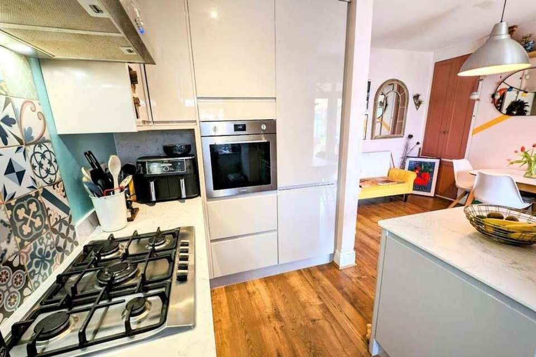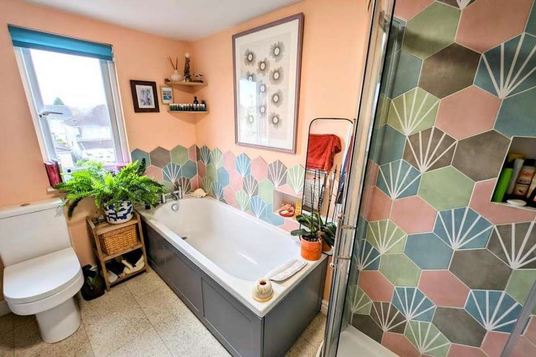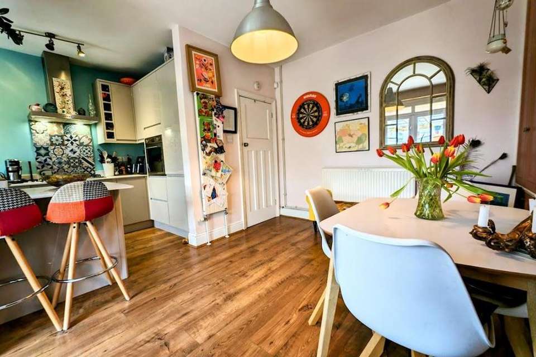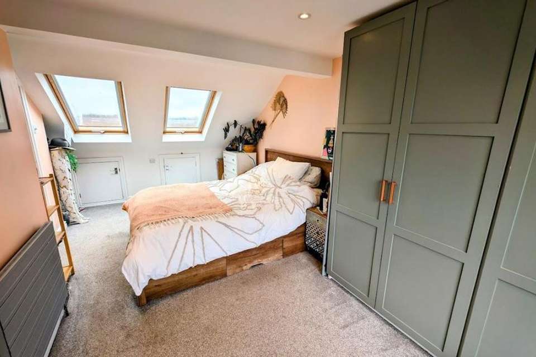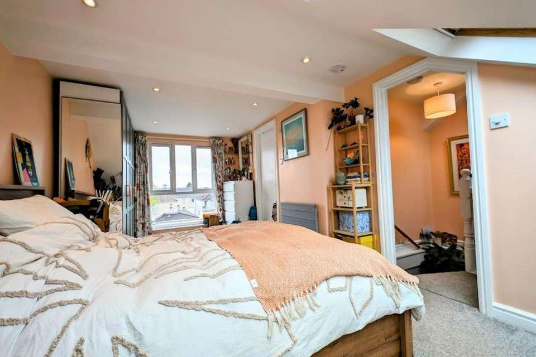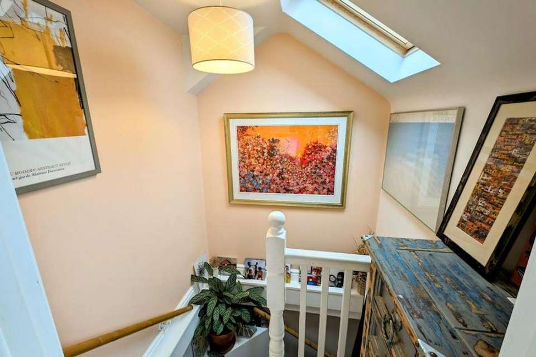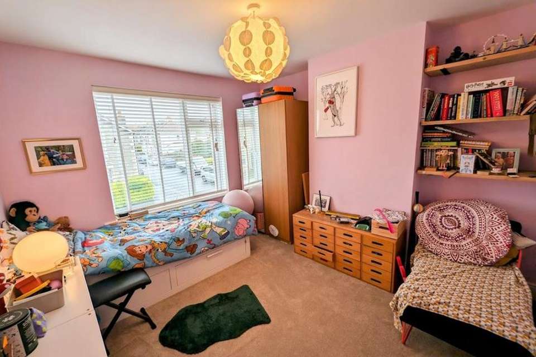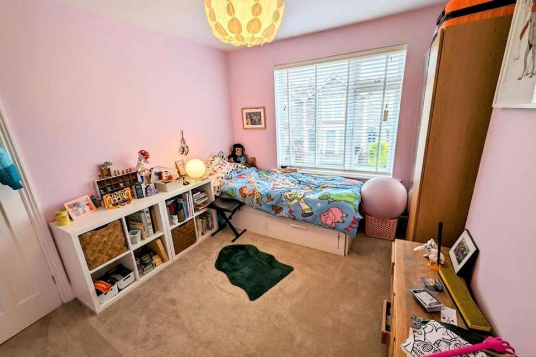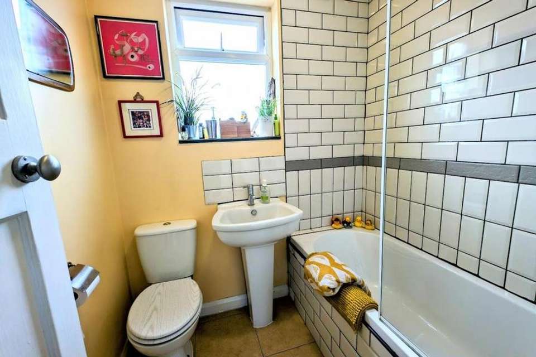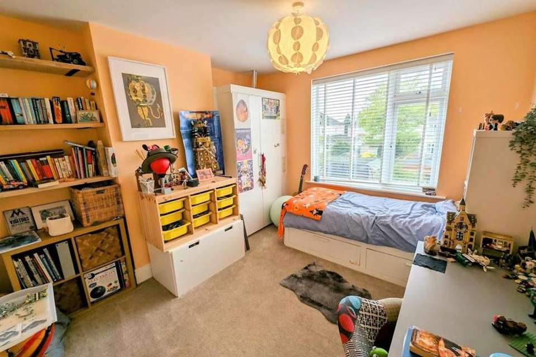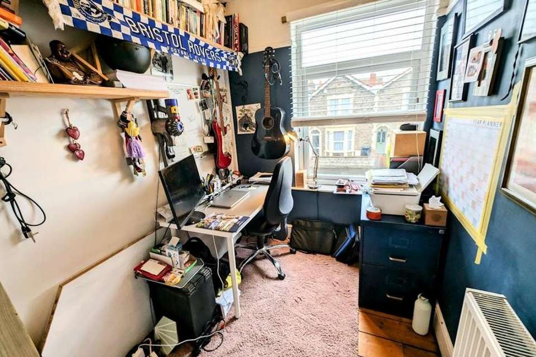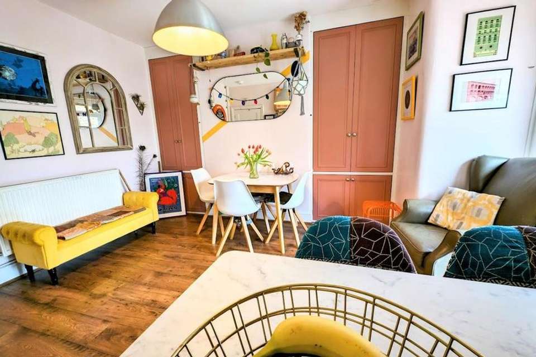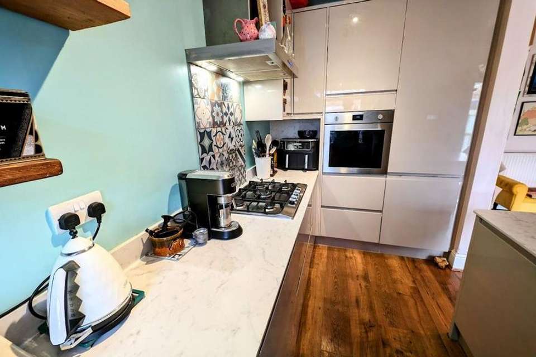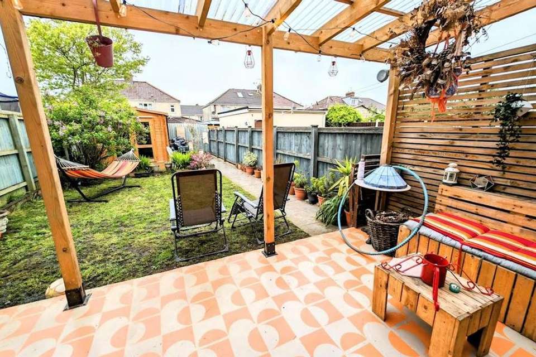4 bedroom house for sale
Fishponds, Bristolhouse
bedrooms
Property photos
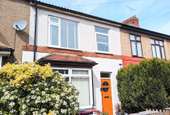
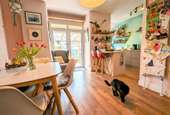
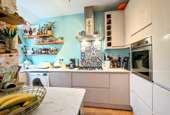
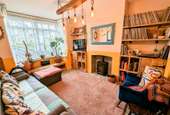
+21
Property description
Hunters Estate Agents - Fishponds office are delighted to offer this superior 4 bedroom 3 storey home the subject of considerable refurbishment, modernisation and impressive roof conversion. This stunning home promotes a lovely atmosphere, character and considerable style. Ideally suited to a growing family or professionals the property has been tastefully developed with many standout features and benefits, to include a stylish contemporary kitchen, open plan into a Dining room, impressive roof conversion to present a Master bedroom with en-suite bathroom. There are 3 further bedrooms and a family bathroom on the first floor. An additional feature of the sale is the landscaped rear garden with covered seating area and Garden room/studio. Seldom available - Recommended viewing. Hunters Exclusive.
Entrance - Contemporary Georgain style entrance door with leaded and feature glazed details into ...
Hall - Natural wood stripped floor, radiator, stairs to first floor with useful recess beneath.
Lounge - 4.13m x 3.25m (13'6" x 10'7") - Dimension maximum overall into UPVC double glazed bay window, picture rail, fireplace opening with a built in wood burning stove.
Dining Room - 4.28m x 2.87m (14'0" x 9'4") - Feature laminate wood grain effect floor, two craftsman built floor to ceiling storage cupboards, radiator, maximum overall dimension to a rear bay with UPVC double glazed French doors onto the rear garden, space saver radiator, wide opening and feature breakfast bar into ...
Kitchen - 8.27m x 1.89m (27'1" x 6'2") - Fitted with a comprehensive range of modern contemporary wall, floor and drawer storage cupboards with a built in Smeg oven, inset gas hob and extractor over, integrated compliances to include fridge, separate freezer and dishwasher, pull out recycling and wine storage unit, position suitable for a washing machine, UPVC double glazed window to rear over looking the rear garden, inset sink with mixer taps over.
First Floor Landing - Staircase to top floor, feature natural wood stripped floor.
Bedroom 2 - 3.54m x 3.28m (11'7" x 10'9") - UPVC double glazed window to front, radiator.
Bedroom 3 - 3.53m x 3.29m (11'6" x 10'9") - UPVC double glazed window to rear with a lovely outlook over the rear garden, radiator, cupboard containing a gas combination boiler for domestic hot water and central heating.
Bedroom 4 - 2.67m x 1.89m (8'9" x 6'2") - Feature laminate wood grain effect floor, radiator, UPVC double glazed window to front, picture rail, access to roof space.
Bathroom - 1.84m x 1.66m (6'0" x 5'5") - A white suite of tiled bath with a thermostatically controlled shower over, shower screen along side, low level w.c. pedestal wash basin, attractive tiled walls and floor, UPVC double glazed and frosted window to rear.
Top Floor Landing - Velux roof window.
Master Bedroom 1 - 5.48m x 2.63m (17'11" x 8'7") - Large UPVC double glazed windows with an elevated view and outlook onto the rear garden, concealed ceiling spot lights, feature radiator, two velux roof windows to front roof profile, two under eaves storage cupboards, door into ...
Ensuite Bathroom - 2.75m x 1.86m (9'0" x 6'1") - Feature white suite of panelled bath, low level w.c. vanity wash basin with storage beneath, feature tiled walls and vinyl flooring, independent cubicle with a built in thermostatically controlled shower, UPVC double glazed window to rear, heated towel rail.
Exterior - The garden is arranged principally to the rear of the property and a particular feature of the sale providing an initial covered seating area, storage and bench style seating, additional store to side with power. The rear garden beyond the covered seating area and paved patio extends onto a level section of lawn with a natural stoned paved path to one side leading to a rear pedestrian gate. At the far end of the rear garden there is a detached garden room/studio (2.71m x 2.50m) being timber framed and panelled internally, twin double French doors opening onto a decked surface, double glazed window to side, power and light.
Entrance - Contemporary Georgain style entrance door with leaded and feature glazed details into ...
Hall - Natural wood stripped floor, radiator, stairs to first floor with useful recess beneath.
Lounge - 4.13m x 3.25m (13'6" x 10'7") - Dimension maximum overall into UPVC double glazed bay window, picture rail, fireplace opening with a built in wood burning stove.
Dining Room - 4.28m x 2.87m (14'0" x 9'4") - Feature laminate wood grain effect floor, two craftsman built floor to ceiling storage cupboards, radiator, maximum overall dimension to a rear bay with UPVC double glazed French doors onto the rear garden, space saver radiator, wide opening and feature breakfast bar into ...
Kitchen - 8.27m x 1.89m (27'1" x 6'2") - Fitted with a comprehensive range of modern contemporary wall, floor and drawer storage cupboards with a built in Smeg oven, inset gas hob and extractor over, integrated compliances to include fridge, separate freezer and dishwasher, pull out recycling and wine storage unit, position suitable for a washing machine, UPVC double glazed window to rear over looking the rear garden, inset sink with mixer taps over.
First Floor Landing - Staircase to top floor, feature natural wood stripped floor.
Bedroom 2 - 3.54m x 3.28m (11'7" x 10'9") - UPVC double glazed window to front, radiator.
Bedroom 3 - 3.53m x 3.29m (11'6" x 10'9") - UPVC double glazed window to rear with a lovely outlook over the rear garden, radiator, cupboard containing a gas combination boiler for domestic hot water and central heating.
Bedroom 4 - 2.67m x 1.89m (8'9" x 6'2") - Feature laminate wood grain effect floor, radiator, UPVC double glazed window to front, picture rail, access to roof space.
Bathroom - 1.84m x 1.66m (6'0" x 5'5") - A white suite of tiled bath with a thermostatically controlled shower over, shower screen along side, low level w.c. pedestal wash basin, attractive tiled walls and floor, UPVC double glazed and frosted window to rear.
Top Floor Landing - Velux roof window.
Master Bedroom 1 - 5.48m x 2.63m (17'11" x 8'7") - Large UPVC double glazed windows with an elevated view and outlook onto the rear garden, concealed ceiling spot lights, feature radiator, two velux roof windows to front roof profile, two under eaves storage cupboards, door into ...
Ensuite Bathroom - 2.75m x 1.86m (9'0" x 6'1") - Feature white suite of panelled bath, low level w.c. vanity wash basin with storage beneath, feature tiled walls and vinyl flooring, independent cubicle with a built in thermostatically controlled shower, UPVC double glazed window to rear, heated towel rail.
Exterior - The garden is arranged principally to the rear of the property and a particular feature of the sale providing an initial covered seating area, storage and bench style seating, additional store to side with power. The rear garden beyond the covered seating area and paved patio extends onto a level section of lawn with a natural stoned paved path to one side leading to a rear pedestrian gate. At the far end of the rear garden there is a detached garden room/studio (2.71m x 2.50m) being timber framed and panelled internally, twin double French doors opening onto a decked surface, double glazed window to side, power and light.
Council tax
First listed
2 weeks agoFishponds, Bristol
Placebuzz mortgage repayment calculator
Monthly repayment
The Est. Mortgage is for a 25 years repayment mortgage based on a 10% deposit and a 5.5% annual interest. It is only intended as a guide. Make sure you obtain accurate figures from your lender before committing to any mortgage. Your home may be repossessed if you do not keep up repayments on a mortgage.
Fishponds, Bristol - Streetview
DISCLAIMER: Property descriptions and related information displayed on this page are marketing materials provided by Hunters - Fishponds. Placebuzz does not warrant or accept any responsibility for the accuracy or completeness of the property descriptions or related information provided here and they do not constitute property particulars. Please contact Hunters - Fishponds for full details and further information.






