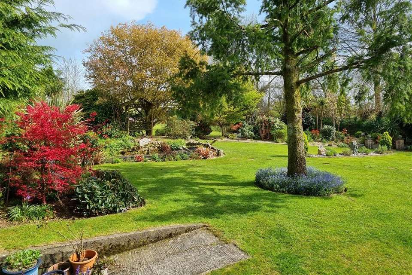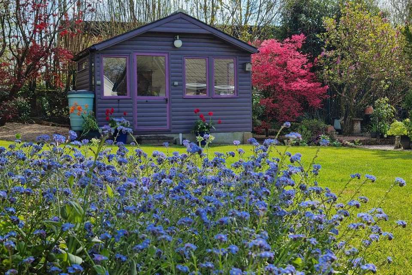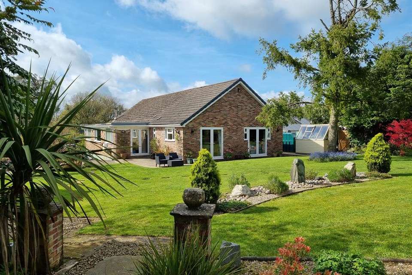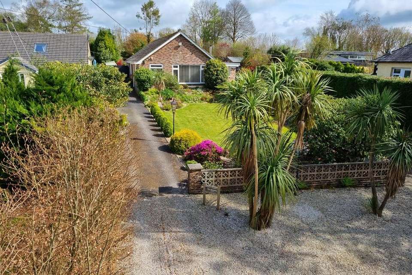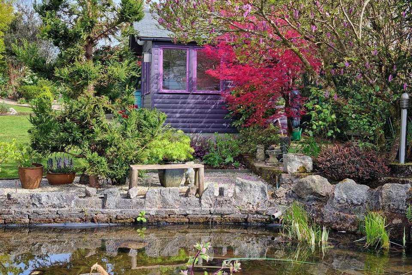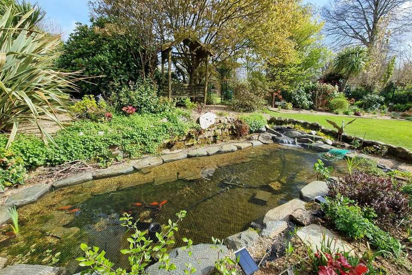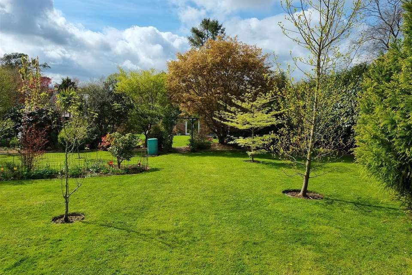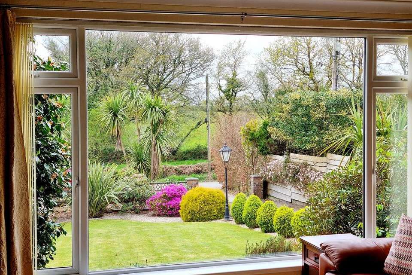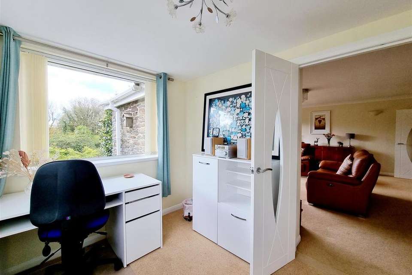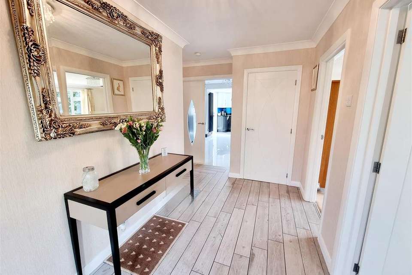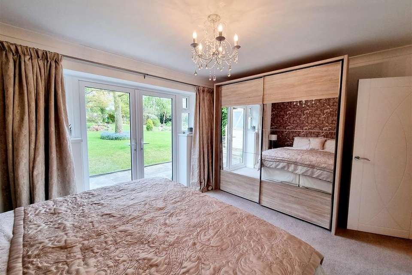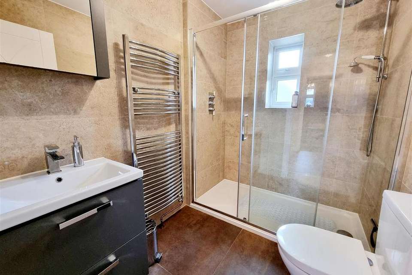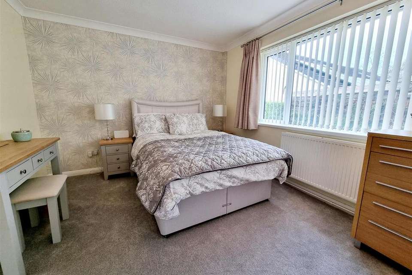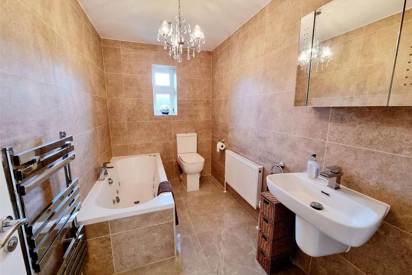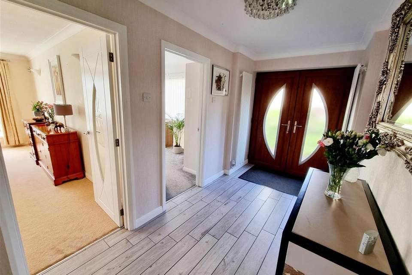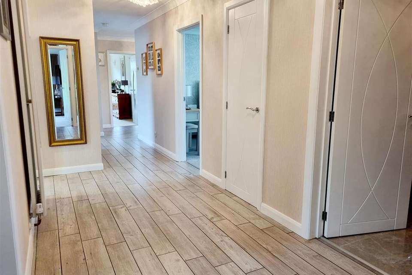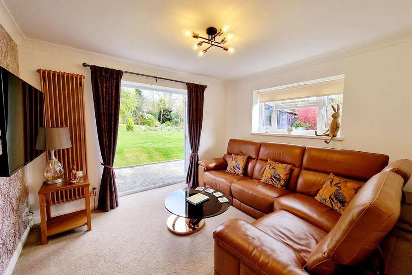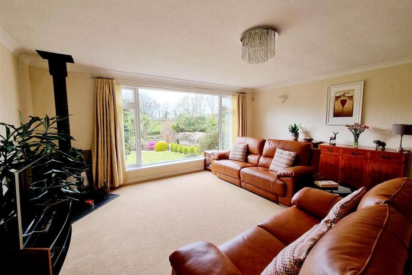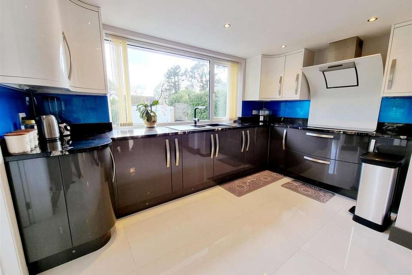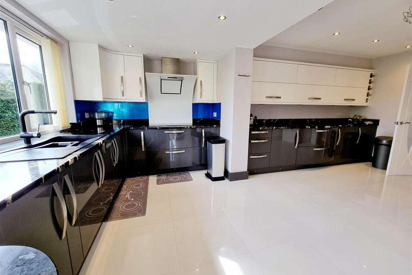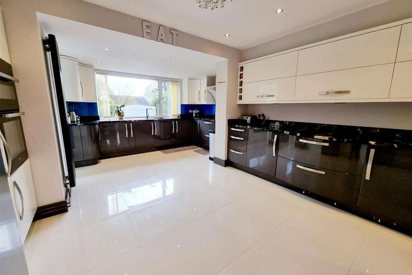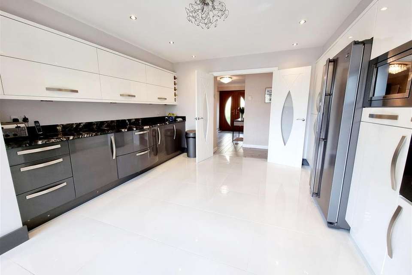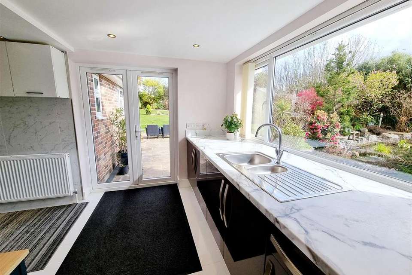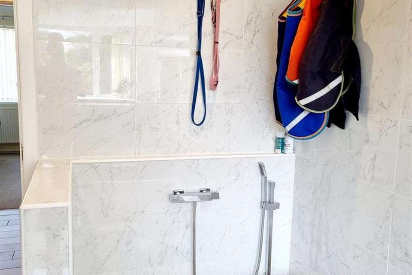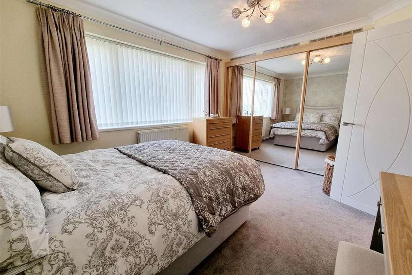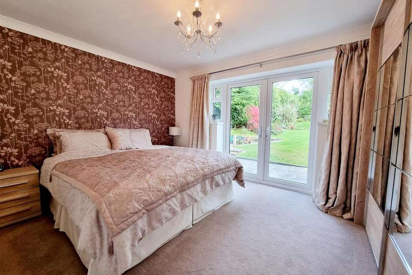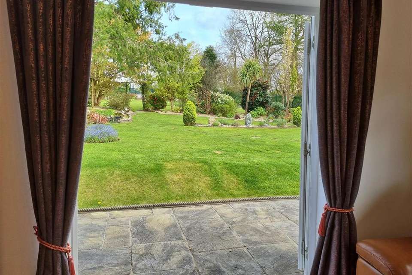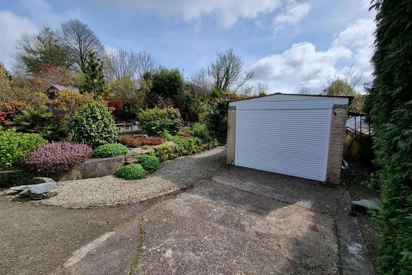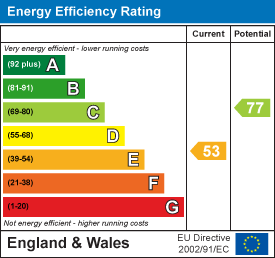4 bedroom detached bungalow for sale
Bray Shop, Callingtonbungalow
bedrooms
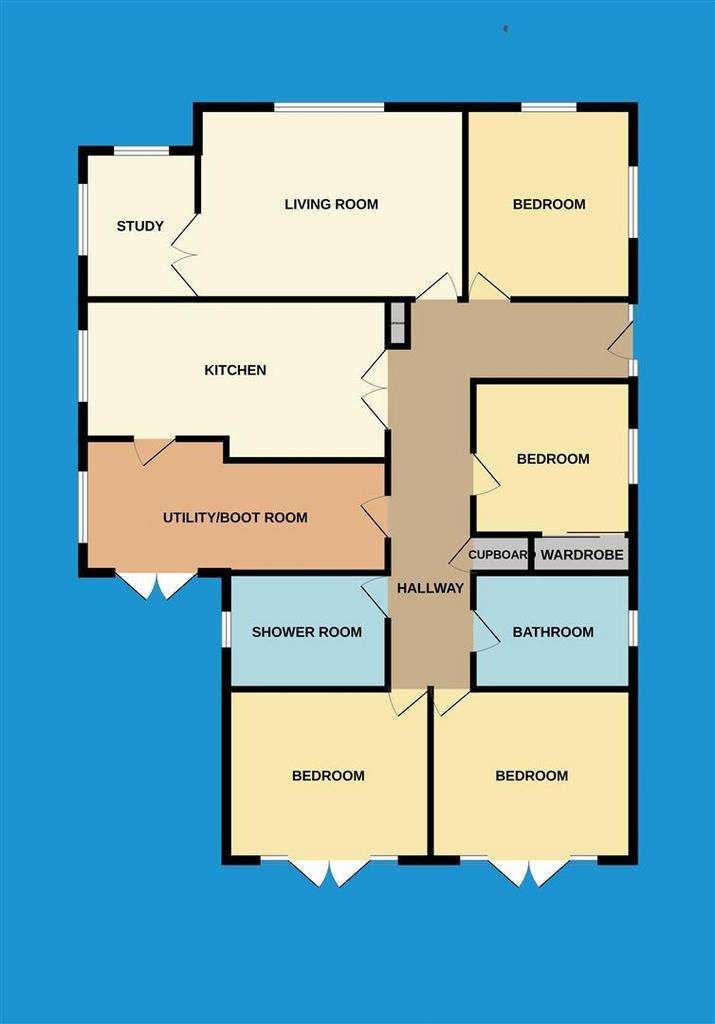
Property photos

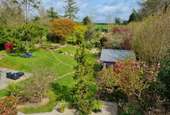
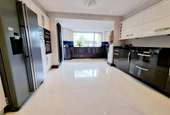
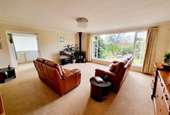
+31
Property description
This deceptively spacious & beautifully presented four doubled bedroom bungalow is set in a large plot of just over half an acre. The garden is landscaped and full of mature trees, shrubs and perennial plants. It has a fish pond & separate wildlife pond and has a borehole which is solely used for the garden and ponds.
The property offers seclusion and privacy especially in the extensive back garden & has a studio with light, power and a sink using the borehole water, an ideal spot for painting or even a home office. There is also a potting shed and large tandem garage. The property had a large extension in 2021, adding two rooms and two bath/shower rooms which take full advantage of the views overlooking the garden.
The property itself features four double bedrooms, large kitchen/dining room, utility and boot room with its own 'doggie shower', spacious living room featuring a wood burner and a front facing picture window overlooking the beautiful front garden. Doors from this impressive reception room lead to a useful study. The large kitchen/dining room is spacious with a wide range of wall & base units with granite work surfaces and fitted Cata linear glass hob with feature curved extractor above, eye level double oven and grill, Beaumatic microwave, Schock preformed one and a half bowl sink unit with extending tap. The units have many concealed features including 'pull out' larder units, extending corner carousel units, deep pan drawers, compartmentalised dry food drawers and slide out wine rack. From the kitchen there is a door through to the utility room which leads into the boot room which has its own dedicated 'doggie shower'. This is conveniently placed by the back door.
The property is approached via a short country lane which leads into a gravelled parking area. There are two drives, one leading to the front door with gated access to the garden & on the righthand side, a driveway leading to gated access to further parking and the garage.
Entrance Hallway -
Bedroom 1 - 5.16m x 2.46m (16'11" x 8'0") - Fitted Corner Wardrobe
Living Room - 5.32m x 5.18m (17'5" x 16'11") -
Study - 3.15m x 2.30m (10'4" x 7'6") -
Kitchen/Dining Room - 5.94m x 3.47m extending to 3.73m (19'5" x 11'4" ex -
Leading To Utility Room - 3.22m x 2.30m (10'6" x 7'6") -
Boot Room - 2.85m x 2.32m (9'4" x 7'7") -
Bedroom 2 - 3.98m x 3.21m (13'0" x 10'6") - Including Fitted Wardrobes
Bathroom - 3.08m x 1.74m (10'1" x 5'8") -
Shower Room - 2.38m x 1.73m (7'9" x 5'8") -
Bedroom 3 - 4.14m x 3.22m (13'6" x 10'6") -
Bedroom 4/Snug - 3.51m x 3.20m (11'6" x 10'5") -
Services - Mains Water and Electricity
Private Drainage via Septic Tank
Oil Central Heating via Combi Boiler
Council Tax Band D.
The property offers seclusion and privacy especially in the extensive back garden & has a studio with light, power and a sink using the borehole water, an ideal spot for painting or even a home office. There is also a potting shed and large tandem garage. The property had a large extension in 2021, adding two rooms and two bath/shower rooms which take full advantage of the views overlooking the garden.
The property itself features four double bedrooms, large kitchen/dining room, utility and boot room with its own 'doggie shower', spacious living room featuring a wood burner and a front facing picture window overlooking the beautiful front garden. Doors from this impressive reception room lead to a useful study. The large kitchen/dining room is spacious with a wide range of wall & base units with granite work surfaces and fitted Cata linear glass hob with feature curved extractor above, eye level double oven and grill, Beaumatic microwave, Schock preformed one and a half bowl sink unit with extending tap. The units have many concealed features including 'pull out' larder units, extending corner carousel units, deep pan drawers, compartmentalised dry food drawers and slide out wine rack. From the kitchen there is a door through to the utility room which leads into the boot room which has its own dedicated 'doggie shower'. This is conveniently placed by the back door.
The property is approached via a short country lane which leads into a gravelled parking area. There are two drives, one leading to the front door with gated access to the garden & on the righthand side, a driveway leading to gated access to further parking and the garage.
Entrance Hallway -
Bedroom 1 - 5.16m x 2.46m (16'11" x 8'0") - Fitted Corner Wardrobe
Living Room - 5.32m x 5.18m (17'5" x 16'11") -
Study - 3.15m x 2.30m (10'4" x 7'6") -
Kitchen/Dining Room - 5.94m x 3.47m extending to 3.73m (19'5" x 11'4" ex -
Leading To Utility Room - 3.22m x 2.30m (10'6" x 7'6") -
Boot Room - 2.85m x 2.32m (9'4" x 7'7") -
Bedroom 2 - 3.98m x 3.21m (13'0" x 10'6") - Including Fitted Wardrobes
Bathroom - 3.08m x 1.74m (10'1" x 5'8") -
Shower Room - 2.38m x 1.73m (7'9" x 5'8") -
Bedroom 3 - 4.14m x 3.22m (13'6" x 10'6") -
Bedroom 4/Snug - 3.51m x 3.20m (11'6" x 10'5") -
Services - Mains Water and Electricity
Private Drainage via Septic Tank
Oil Central Heating via Combi Boiler
Council Tax Band D.
Interested in this property?
Council tax
First listed
Last weekEnergy Performance Certificate
Bray Shop, Callington
Marketed by
View Property - Launceston Office 1, Unit 3 Scarne Industrial Estate Launceston, Cornwall PL15 9HSPlacebuzz mortgage repayment calculator
Monthly repayment
The Est. Mortgage is for a 25 years repayment mortgage based on a 10% deposit and a 5.5% annual interest. It is only intended as a guide. Make sure you obtain accurate figures from your lender before committing to any mortgage. Your home may be repossessed if you do not keep up repayments on a mortgage.
Bray Shop, Callington - Streetview
DISCLAIMER: Property descriptions and related information displayed on this page are marketing materials provided by View Property - Launceston. Placebuzz does not warrant or accept any responsibility for the accuracy or completeness of the property descriptions or related information provided here and they do not constitute property particulars. Please contact View Property - Launceston for full details and further information.





