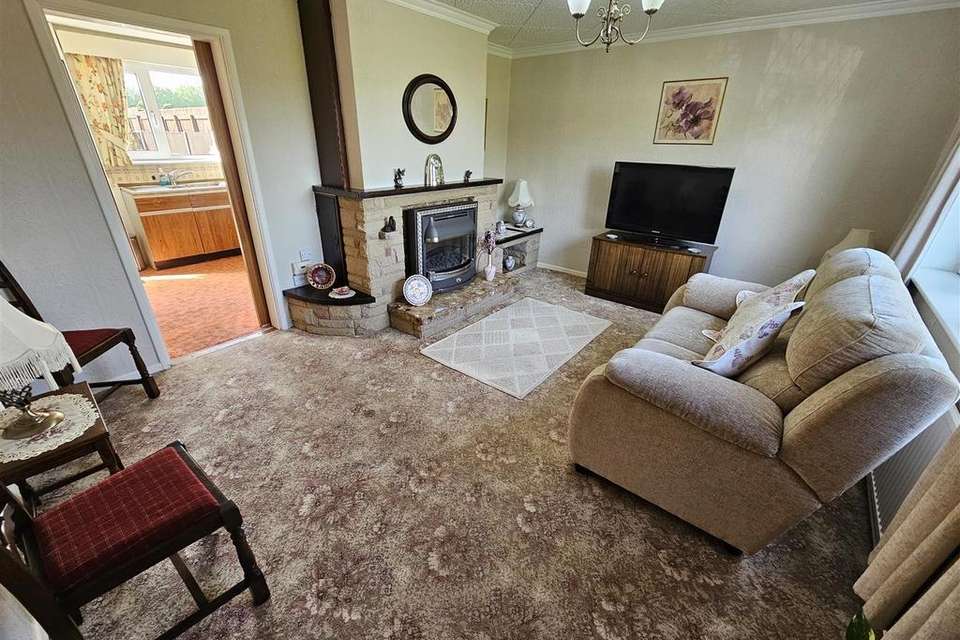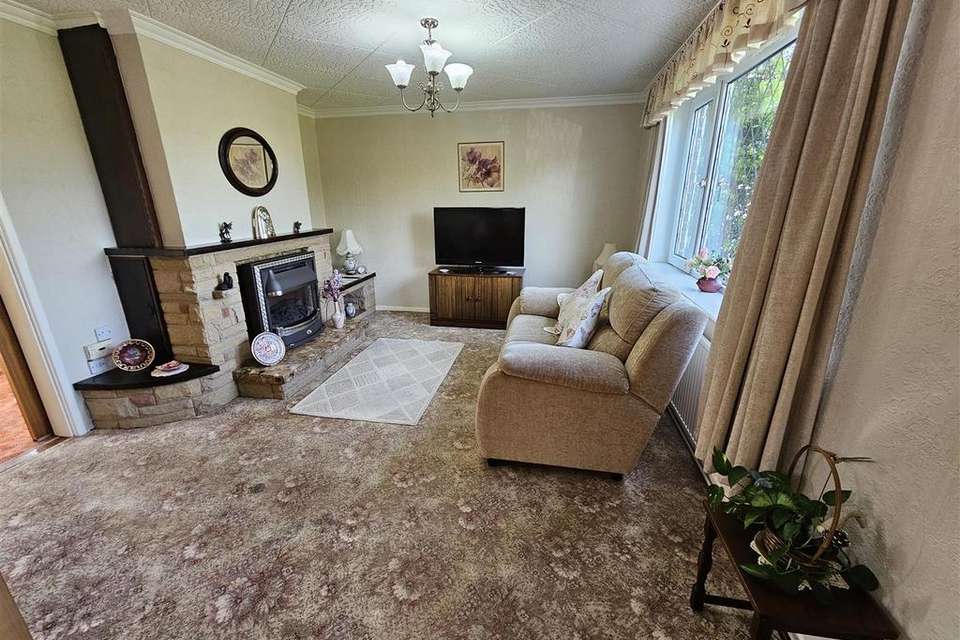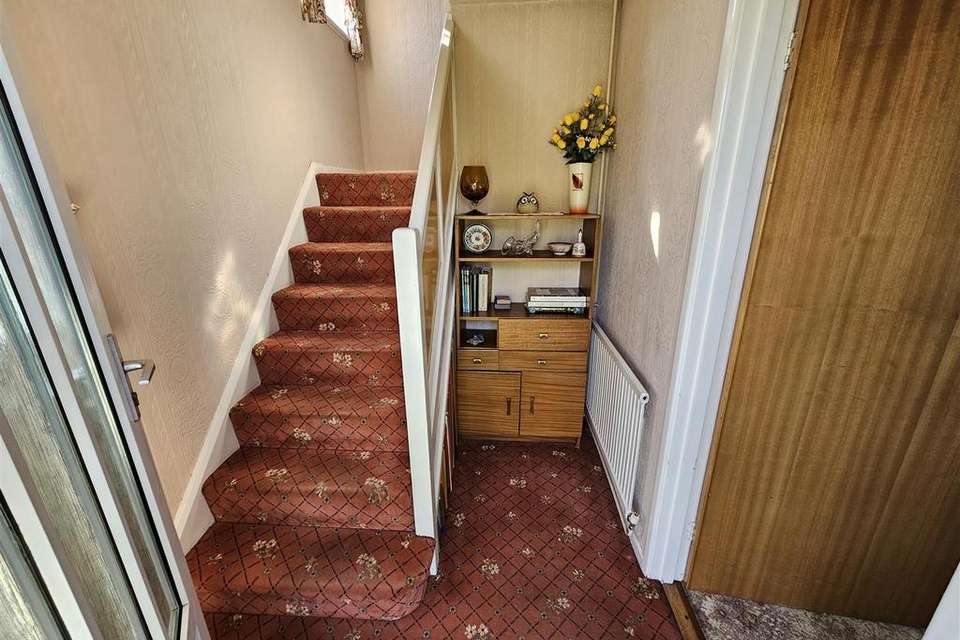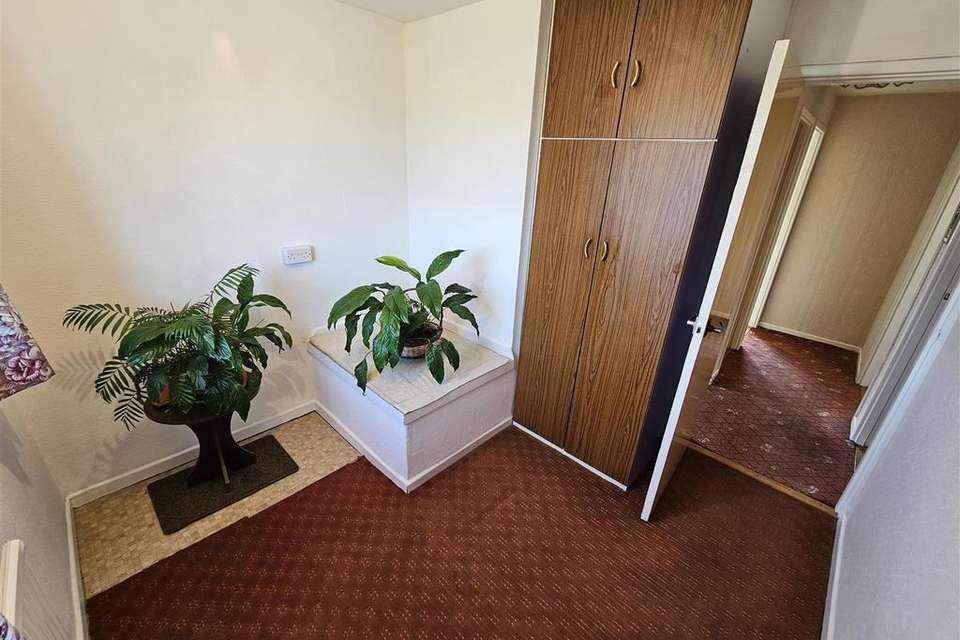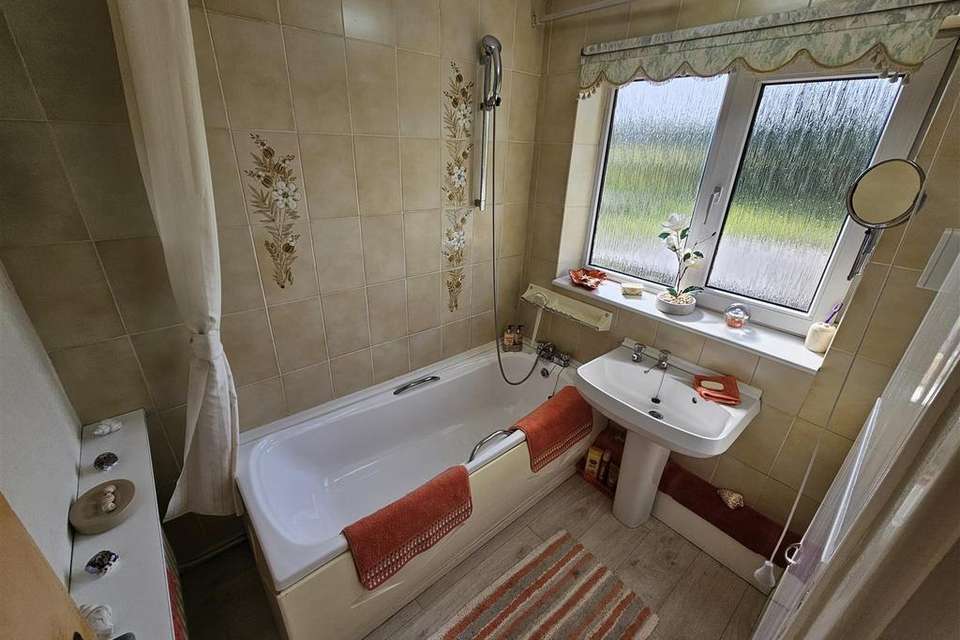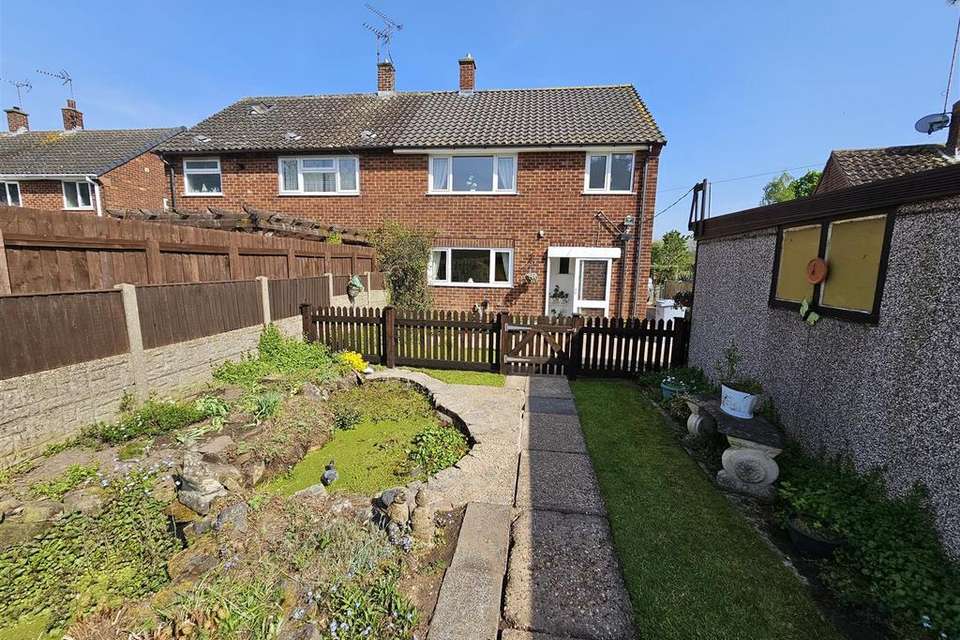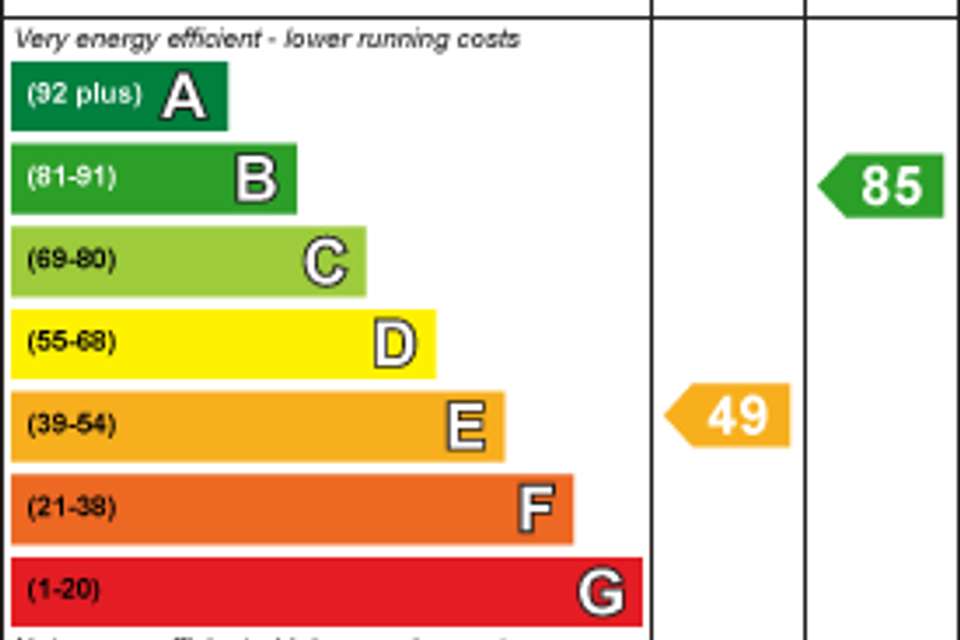3 bedroom semi-detached house for sale
Main Road, Boughton NG22semi-detached house
bedrooms
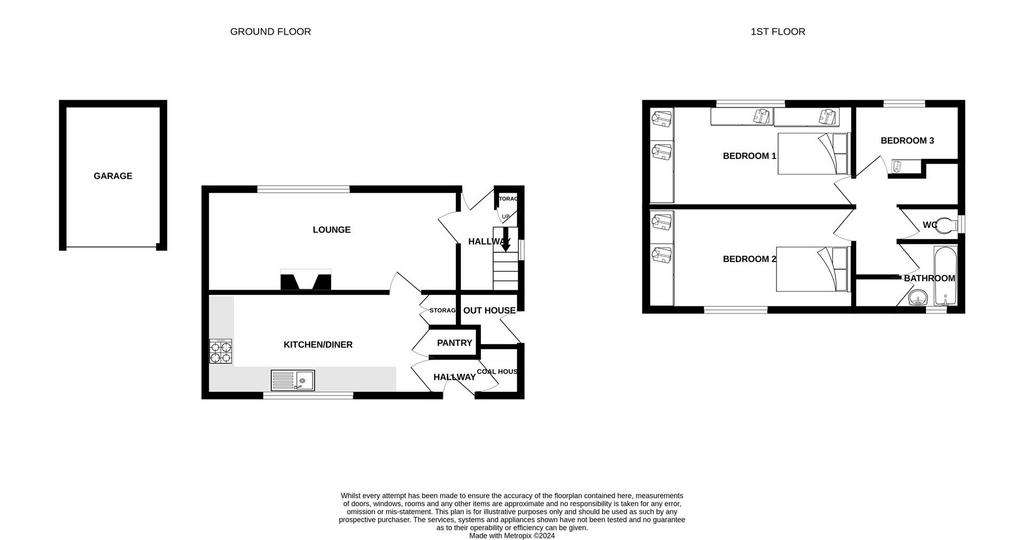
Property photos
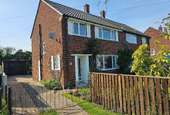
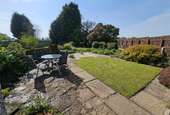
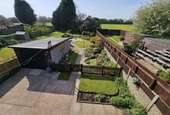

+12
Property description
NO UPWARD CHAIN - Clark Estates are delighted to present to the market this three bedroom semi detached family home in a great locations for the Primary and secondary school, gym and local shops, located on the bus route for connivence.
The village of Boughton itself is a picturesque location with scenic views and a strong sense of community with local amenities nearby and easy access to the surrounding countryside, this property offers the best of both worlds.
Don't miss out on the opportunity to make this lovely house your new home. Contact us today to arrange a viewing and experience the charm of village living in Boughton, Newark.
Description - No Upward Chain - The property briefly comprises of a kitchen / diner, lounge, three bedrooms, bathroom with sperate wc, an out house, garage, rear garden and driveway.
Entrance - The property can be entered either through the front Upvc door into the hallway or at the rear leading into the inner hallway of the kitchen where the original coal house is locatede.
Kitchen - 4.00m x 2.90m (13'1" x 9'6") - The kitchen is rear facing with a large window allowing the natural light to flow within, wall and base units with an integrate double oven, electric hob, extractor, plumbing for a washer, carpet, radiator, built in storage, pantry and entrance to the coal house that offers additional storage.
Living Room - 4.57m x 3.64m (14'11" x 11'11") - A front facing lounge with a stone built fire place housing the gas back boiler and enclosed fire, wooden mantle and marble hearth, carpet, centre light and radiator and heating controls.
Hallway - Leading off from the lounge to the hallway there is storage housing the electric meter, space for some storage and carpet stairway with a window to the side elevation leading to the first floor.
Master Bedroom - 3.66m x 3.60 (12'0" x 11'9") - A front facing double bedroom with built in wardrobes and matching sets of drawers, carpet and radiator.
Bedroom Two - 3.11m x 2.94m (10'2" x 9'7") - A double bedroom rear facing with modern wardrobes with sliding doors, carpet and radiator.
Bedroom Three - 2.75m x 2.65m (9'0" x 8'8") - The third bedroom is the traditional box room with the stair bulk head within with a built in wardrobe, part carpet and radiator.
Bathroom - 2.85m x 1.62m (9'4" x 5'3") - The bathroom comprises of a bath and hand basin with part tiled walls, vinyl flooring, airing cupboard with the hot water tank and storage.
Wc - With part tiled walls, wc, vinyl flooring and side facing window.
Outside - To the front of the garden there is a wrought iron gated driveway and front facing garden with established shrubs and small trees leading down the side driveway to the garage which has an up and over door with lighting and electrics.
The rear garden is a haven of colour and tranquillity with some thing for everyone. From a small double pond, patio area, separate lawn areas, flower borders and established shrubs inviting in the birds and the bees. Fully enclosed garden with an outside tap.
Additional Benefits - The property benefits from a new roof and gas central heating.
Disclaimer - 1. MONEY LAUNDERING REGULATIONS: Intending purchasers will be asked to produce identification documentation at a later stage and we would ask for your co-operation in order that there will be no delay in agreeing the sale.
2. General: While we endeavour to make our sales particulars fair, accurate and reliable, they are only a general guide to the property and, accordingly, if there is any point which is of particular importance to you, please contact the office and we will be pleased to check the position for you, especially if you are contemplating travelling some distance to view the property.
3. Measurements: These approximate room sizes are only intended as general guidance. You must verify the dimensions carefully before ordering carpets or any built-in furniture.
4. Services: Please note we have not tested the services or any of the equipment or appliances in this property, accordingly we strongly advise prospective buyers to commission their own survey or service reports before finalising their offer to purchase.
5. THESE PARTICULARS ARE ISSUED IN GOOD FAITH BUT DO NOT CONSTITUTE REPRESENTATIONS OF FACT OR FORM PART OF ANY OFFER OR CONTRACT. THE MATTERS REFERRED TO IN THESE PARTICULARS SHOULD BE INDEPENDENTLY VERIFIED BY PROSPECTIVE BUYERS OR TENANTS. NEITHER Clark Estates OR ANY OF ITS EMPLOYEES OR AGENTS HAS ANY AUTHORITY TO MAKE OR GIVE ANY REPRESENTATION OR WARRANTY WHATEVER IN RELATION TO THIS PROPERTY.
The village of Boughton itself is a picturesque location with scenic views and a strong sense of community with local amenities nearby and easy access to the surrounding countryside, this property offers the best of both worlds.
Don't miss out on the opportunity to make this lovely house your new home. Contact us today to arrange a viewing and experience the charm of village living in Boughton, Newark.
Description - No Upward Chain - The property briefly comprises of a kitchen / diner, lounge, three bedrooms, bathroom with sperate wc, an out house, garage, rear garden and driveway.
Entrance - The property can be entered either through the front Upvc door into the hallway or at the rear leading into the inner hallway of the kitchen where the original coal house is locatede.
Kitchen - 4.00m x 2.90m (13'1" x 9'6") - The kitchen is rear facing with a large window allowing the natural light to flow within, wall and base units with an integrate double oven, electric hob, extractor, plumbing for a washer, carpet, radiator, built in storage, pantry and entrance to the coal house that offers additional storage.
Living Room - 4.57m x 3.64m (14'11" x 11'11") - A front facing lounge with a stone built fire place housing the gas back boiler and enclosed fire, wooden mantle and marble hearth, carpet, centre light and radiator and heating controls.
Hallway - Leading off from the lounge to the hallway there is storage housing the electric meter, space for some storage and carpet stairway with a window to the side elevation leading to the first floor.
Master Bedroom - 3.66m x 3.60 (12'0" x 11'9") - A front facing double bedroom with built in wardrobes and matching sets of drawers, carpet and radiator.
Bedroom Two - 3.11m x 2.94m (10'2" x 9'7") - A double bedroom rear facing with modern wardrobes with sliding doors, carpet and radiator.
Bedroom Three - 2.75m x 2.65m (9'0" x 8'8") - The third bedroom is the traditional box room with the stair bulk head within with a built in wardrobe, part carpet and radiator.
Bathroom - 2.85m x 1.62m (9'4" x 5'3") - The bathroom comprises of a bath and hand basin with part tiled walls, vinyl flooring, airing cupboard with the hot water tank and storage.
Wc - With part tiled walls, wc, vinyl flooring and side facing window.
Outside - To the front of the garden there is a wrought iron gated driveway and front facing garden with established shrubs and small trees leading down the side driveway to the garage which has an up and over door with lighting and electrics.
The rear garden is a haven of colour and tranquillity with some thing for everyone. From a small double pond, patio area, separate lawn areas, flower borders and established shrubs inviting in the birds and the bees. Fully enclosed garden with an outside tap.
Additional Benefits - The property benefits from a new roof and gas central heating.
Disclaimer - 1. MONEY LAUNDERING REGULATIONS: Intending purchasers will be asked to produce identification documentation at a later stage and we would ask for your co-operation in order that there will be no delay in agreeing the sale.
2. General: While we endeavour to make our sales particulars fair, accurate and reliable, they are only a general guide to the property and, accordingly, if there is any point which is of particular importance to you, please contact the office and we will be pleased to check the position for you, especially if you are contemplating travelling some distance to view the property.
3. Measurements: These approximate room sizes are only intended as general guidance. You must verify the dimensions carefully before ordering carpets or any built-in furniture.
4. Services: Please note we have not tested the services or any of the equipment or appliances in this property, accordingly we strongly advise prospective buyers to commission their own survey or service reports before finalising their offer to purchase.
5. THESE PARTICULARS ARE ISSUED IN GOOD FAITH BUT DO NOT CONSTITUTE REPRESENTATIONS OF FACT OR FORM PART OF ANY OFFER OR CONTRACT. THE MATTERS REFERRED TO IN THESE PARTICULARS SHOULD BE INDEPENDENTLY VERIFIED BY PROSPECTIVE BUYERS OR TENANTS. NEITHER Clark Estates OR ANY OF ITS EMPLOYEES OR AGENTS HAS ANY AUTHORITY TO MAKE OR GIVE ANY REPRESENTATION OR WARRANTY WHATEVER IN RELATION TO THIS PROPERTY.
Interested in this property?
Council tax
First listed
2 weeks agoEnergy Performance Certificate
Main Road, Boughton NG22
Marketed by
Clark Estates - Tuxford 16 Eldon St Tuxford, Newark NG22 0LHPlacebuzz mortgage repayment calculator
Monthly repayment
The Est. Mortgage is for a 25 years repayment mortgage based on a 10% deposit and a 5.5% annual interest. It is only intended as a guide. Make sure you obtain accurate figures from your lender before committing to any mortgage. Your home may be repossessed if you do not keep up repayments on a mortgage.
Main Road, Boughton NG22 - Streetview
DISCLAIMER: Property descriptions and related information displayed on this page are marketing materials provided by Clark Estates - Tuxford. Placebuzz does not warrant or accept any responsibility for the accuracy or completeness of the property descriptions or related information provided here and they do not constitute property particulars. Please contact Clark Estates - Tuxford for full details and further information.





