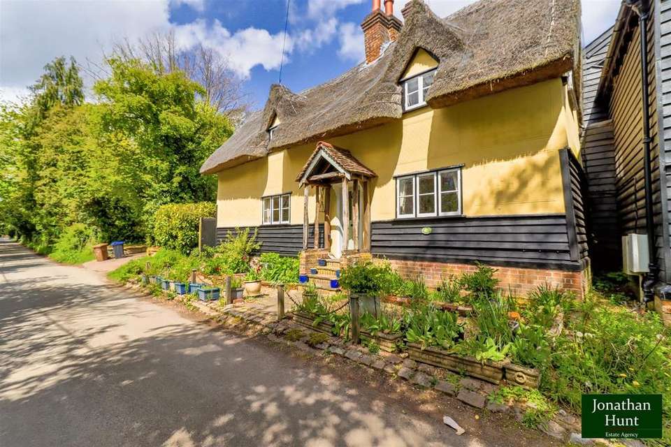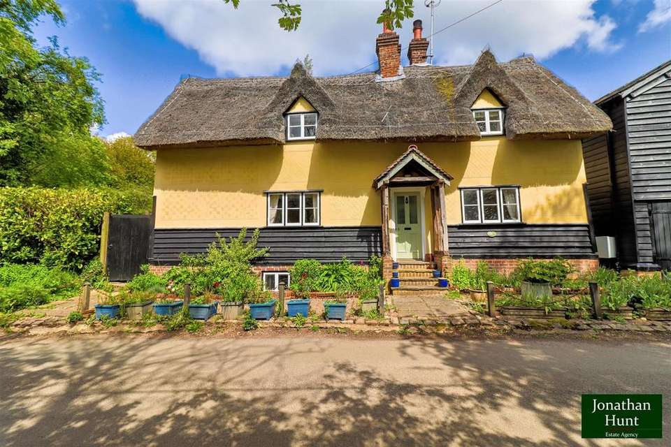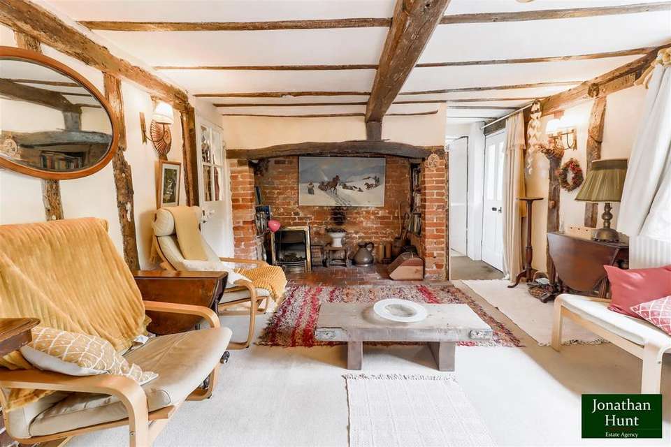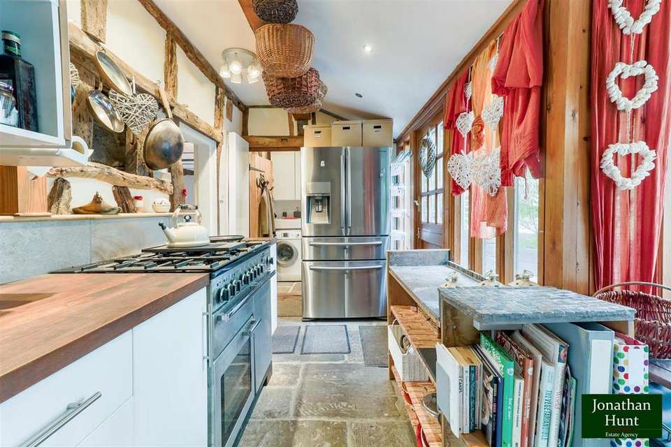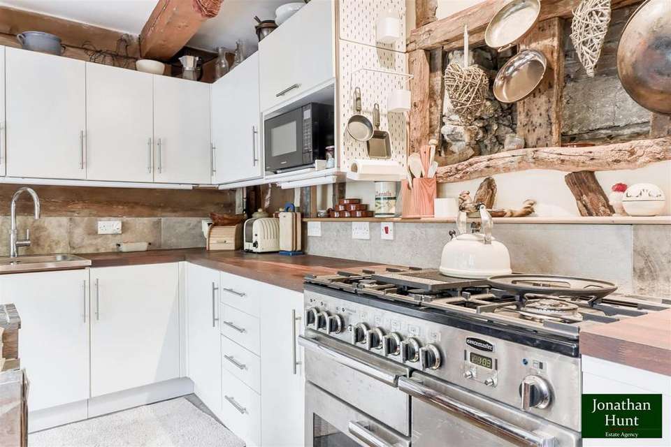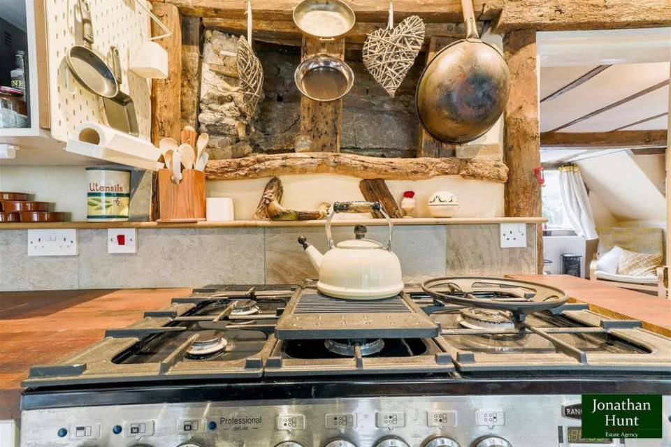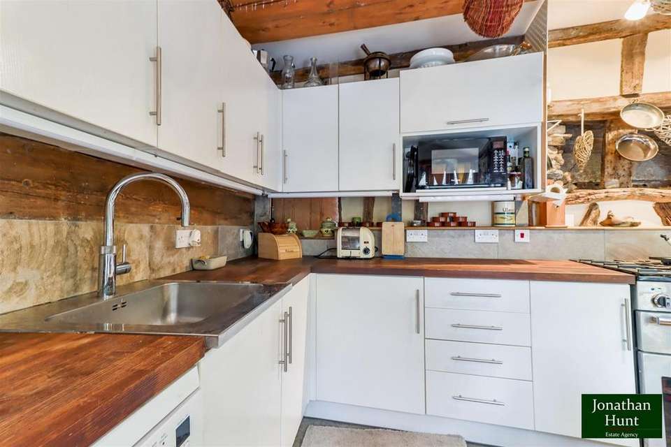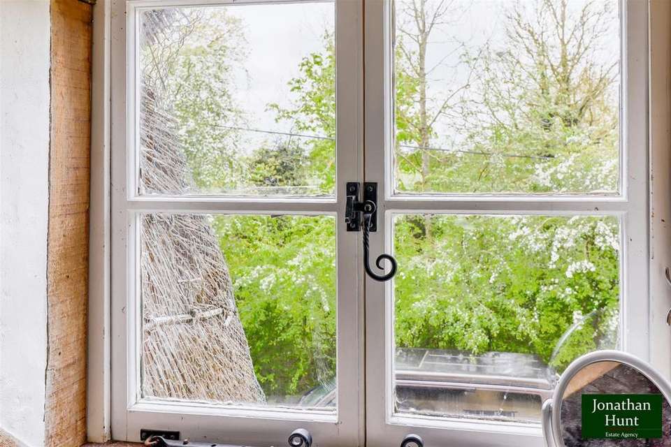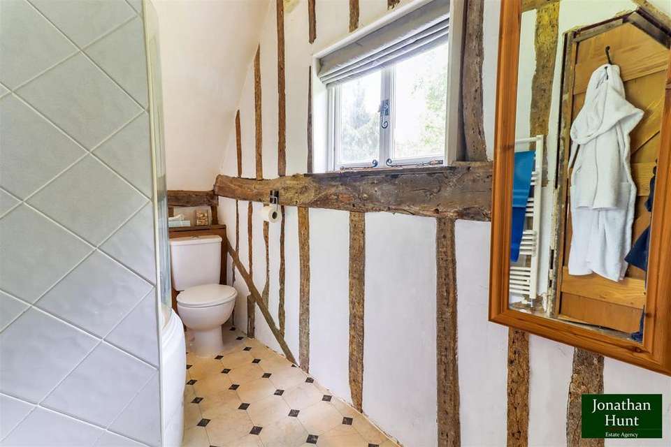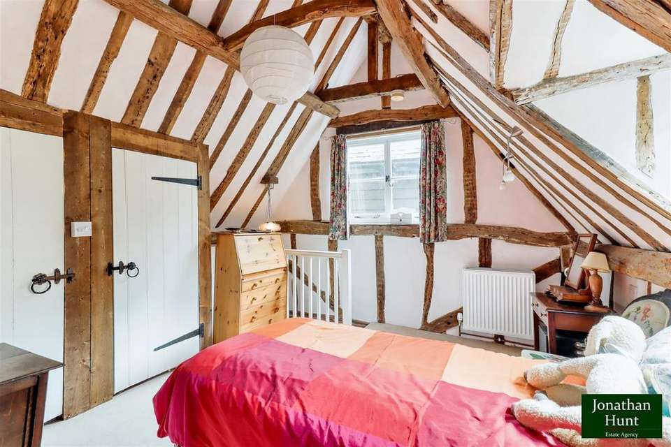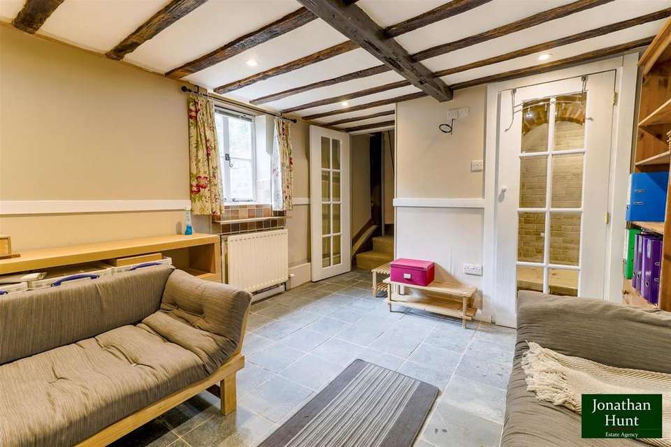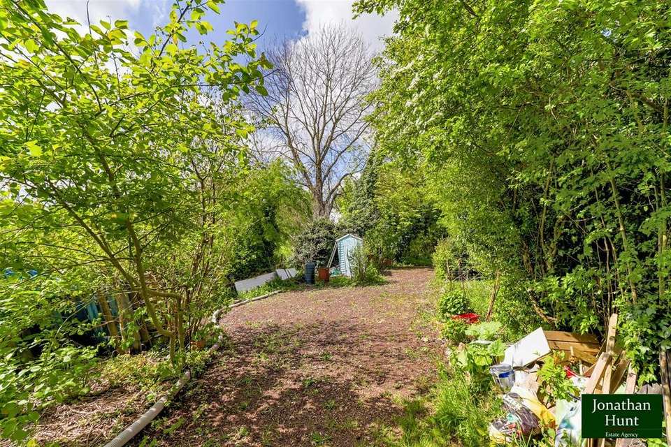3 bedroom cottage for sale
Buntingford SG9house
bedrooms
Property photos
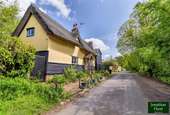
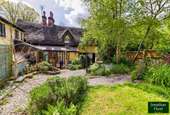
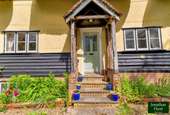
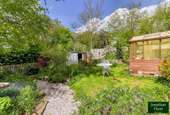
+17
Property description
Shem Nichols, believed to trace its origins to the 16th century, stands as a cornerstone of history in the serene hamlet of Aspenden, just beyond bustling Buntingford and holds Grade II listed status since 1984. Renovated with care, it preserves heritage while offering modern comforts. The lounge features exposed beams and a red brick fireplace, while the kitchen blends rustic charm with modern amenities. Upstairs, the primary bedroom boasts a vaulted ceiling and en-suite bathroom, with the second bedroom offering built-in wardrobes and an en-suite wet room. Bedroom three in the basement features a restored exposed brick wall and luxury shower en-suite. Outside, a spacious garden with a patio and nature pond provides a tranquil retreat. Convenient parking is available on the adjacent land, which also offers space for a vegetable patch and storage sheds, enhancing both practicality and charm.
Lounge Room - The beautiful lounge exudes charm with its exposed beam ceilings, textured walls, and a striking red brick inglenook fireplace adorned with a cast iron oven.
Dining Room - Adjacent to the lounge, a secondary reception room currently serves as a dining area. An oak door leads to the staircase accessing bedroom two.
Kitchen - The kitchen seamlessly blends rustic cottage aesthetics with modern sophistication, featuring white kitchen units complemented by solid oak work surfaces and a charming flagstone floor. Contemporary conveniences such as the gas rangemaster oven and Quooker tap add a touch of refinement. Additionally, a utility room with a WC adjoining the kitchen ensures practicality meets style.
Utility Room/Wc -
Bedroom One - Ascending to the upper floor via the staircase in the lounge, the primary bedroom unveils a vaulted ceiling adorned with a plethora of beams. Dual aspect windows flood the room with sunlight, creating a bright and airy atmosphere. An elegantly appointed en-suite bathroom awaits, offering a luxurious retreat.
En-Suite -
Bedroom Two - On the opposite side of the house, accessed via the staircase from the dining room, the second bedroom awaits, boasting built-in wardrobes and an en-suite wet room.
Ensuite -
Bedroom Three - Tucked away in the basement, bedroom three showcases a beautifully restored exposed brick wall, with its en-suite providing the ultimate indulgence with a luxury shower.
Ensuite -
Rear Garden - Outside, the garden with its generously sized patio area surrounded by lush shrubs and vibrant plants, evokes a sense of tranquility. A charming nature pond adds to the allure, and with well stocked and mature planting throughout this serene space provides an idyllic spot to unwind and connect with nature.
Rear Garden -
Additional Land/Parking - Convenient parking is provided at the front, facilitated by an adjacent parcel of land with dual access. This versatile space not only accommodates parking but also offers room for a vegetable patch and storage sheds, adding both practicality and charm to the property.
Lounge Room - The beautiful lounge exudes charm with its exposed beam ceilings, textured walls, and a striking red brick inglenook fireplace adorned with a cast iron oven.
Dining Room - Adjacent to the lounge, a secondary reception room currently serves as a dining area. An oak door leads to the staircase accessing bedroom two.
Kitchen - The kitchen seamlessly blends rustic cottage aesthetics with modern sophistication, featuring white kitchen units complemented by solid oak work surfaces and a charming flagstone floor. Contemporary conveniences such as the gas rangemaster oven and Quooker tap add a touch of refinement. Additionally, a utility room with a WC adjoining the kitchen ensures practicality meets style.
Utility Room/Wc -
Bedroom One - Ascending to the upper floor via the staircase in the lounge, the primary bedroom unveils a vaulted ceiling adorned with a plethora of beams. Dual aspect windows flood the room with sunlight, creating a bright and airy atmosphere. An elegantly appointed en-suite bathroom awaits, offering a luxurious retreat.
En-Suite -
Bedroom Two - On the opposite side of the house, accessed via the staircase from the dining room, the second bedroom awaits, boasting built-in wardrobes and an en-suite wet room.
Ensuite -
Bedroom Three - Tucked away in the basement, bedroom three showcases a beautifully restored exposed brick wall, with its en-suite providing the ultimate indulgence with a luxury shower.
Ensuite -
Rear Garden - Outside, the garden with its generously sized patio area surrounded by lush shrubs and vibrant plants, evokes a sense of tranquility. A charming nature pond adds to the allure, and with well stocked and mature planting throughout this serene space provides an idyllic spot to unwind and connect with nature.
Rear Garden -
Additional Land/Parking - Convenient parking is provided at the front, facilitated by an adjacent parcel of land with dual access. This versatile space not only accommodates parking but also offers room for a vegetable patch and storage sheds, adding both practicality and charm to the property.
Interested in this property?
Council tax
First listed
2 weeks agoBuntingford SG9
Marketed by
Jonathan Hunt - Buntingford 8 High Street Buntingford, Hertfordshire SG9 9AGPlacebuzz mortgage repayment calculator
Monthly repayment
The Est. Mortgage is for a 25 years repayment mortgage based on a 10% deposit and a 5.5% annual interest. It is only intended as a guide. Make sure you obtain accurate figures from your lender before committing to any mortgage. Your home may be repossessed if you do not keep up repayments on a mortgage.
Buntingford SG9 - Streetview
DISCLAIMER: Property descriptions and related information displayed on this page are marketing materials provided by Jonathan Hunt - Buntingford. Placebuzz does not warrant or accept any responsibility for the accuracy or completeness of the property descriptions or related information provided here and they do not constitute property particulars. Please contact Jonathan Hunt - Buntingford for full details and further information.





