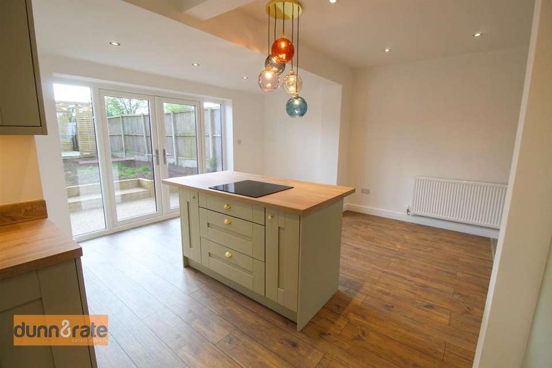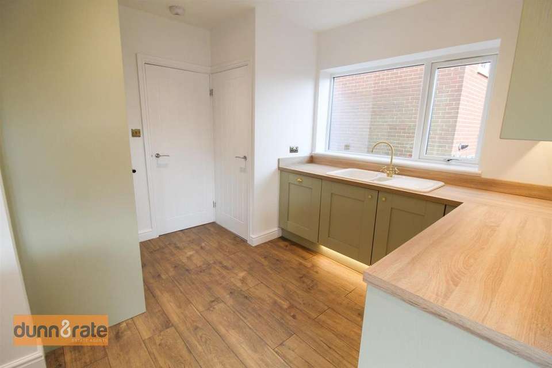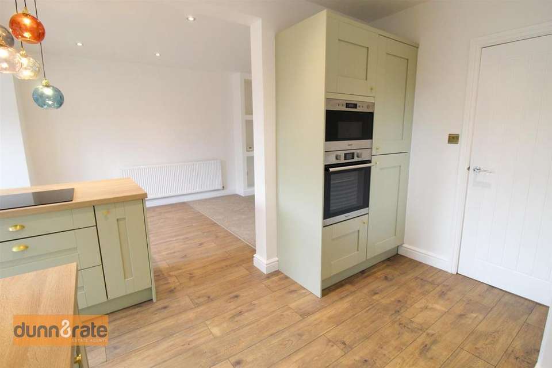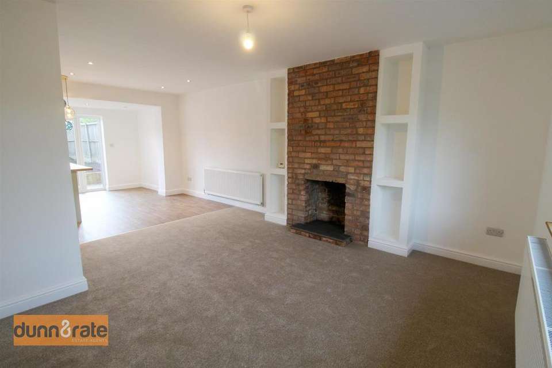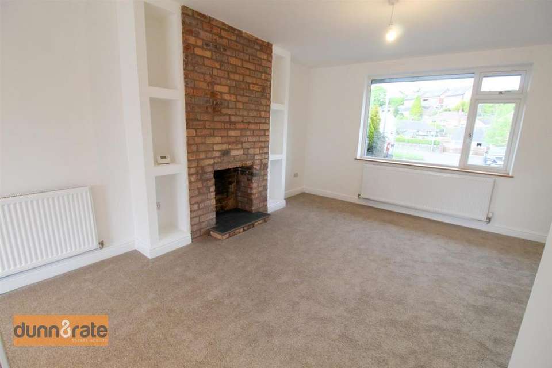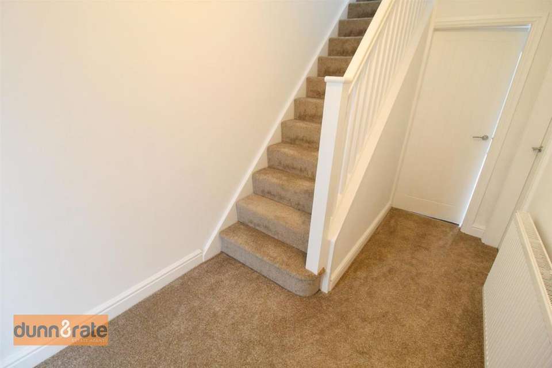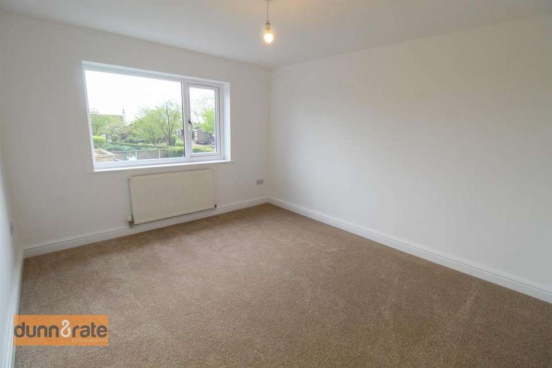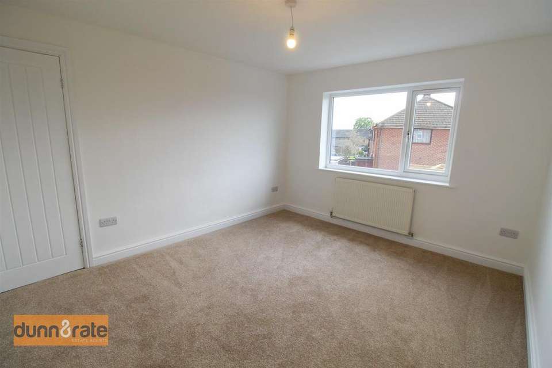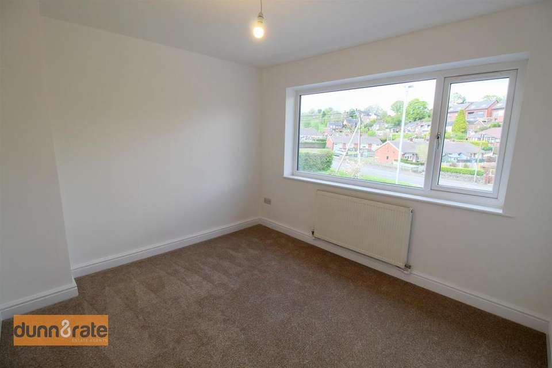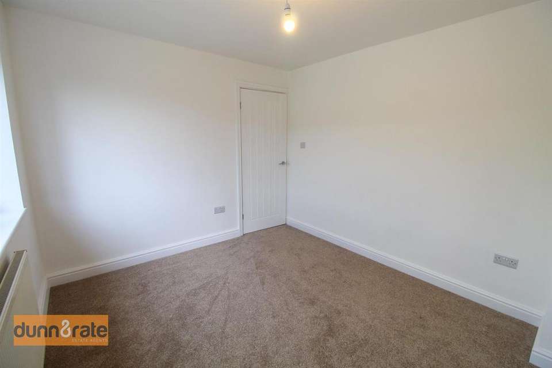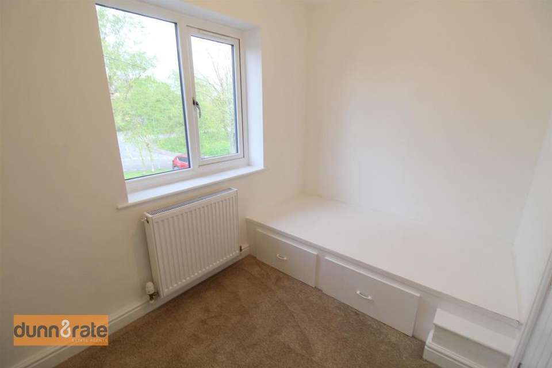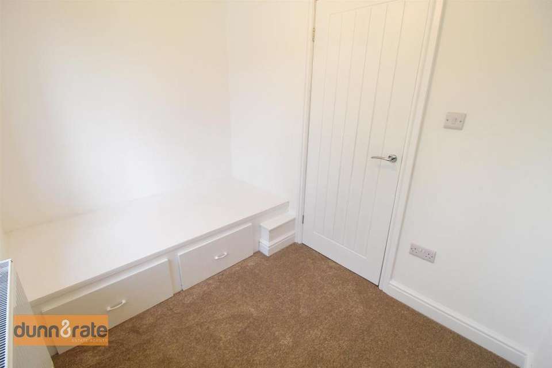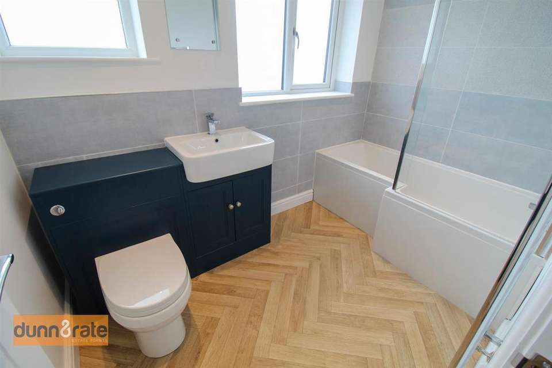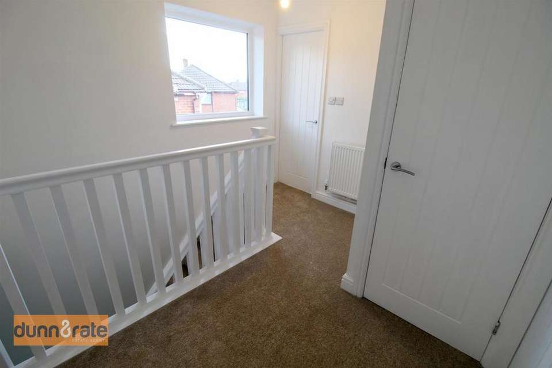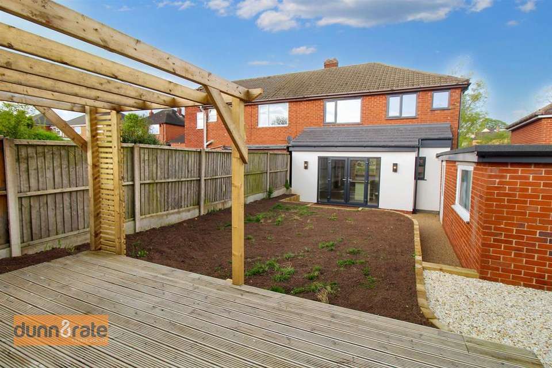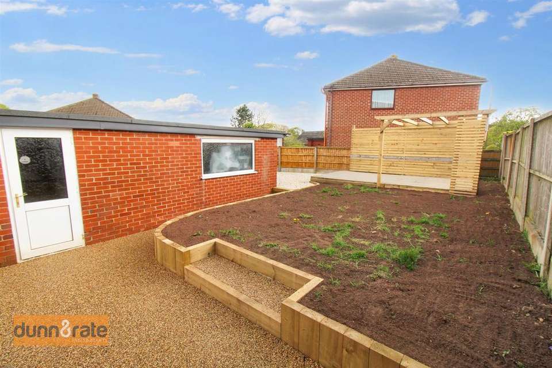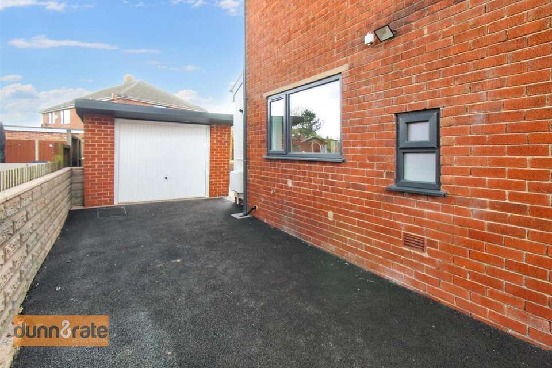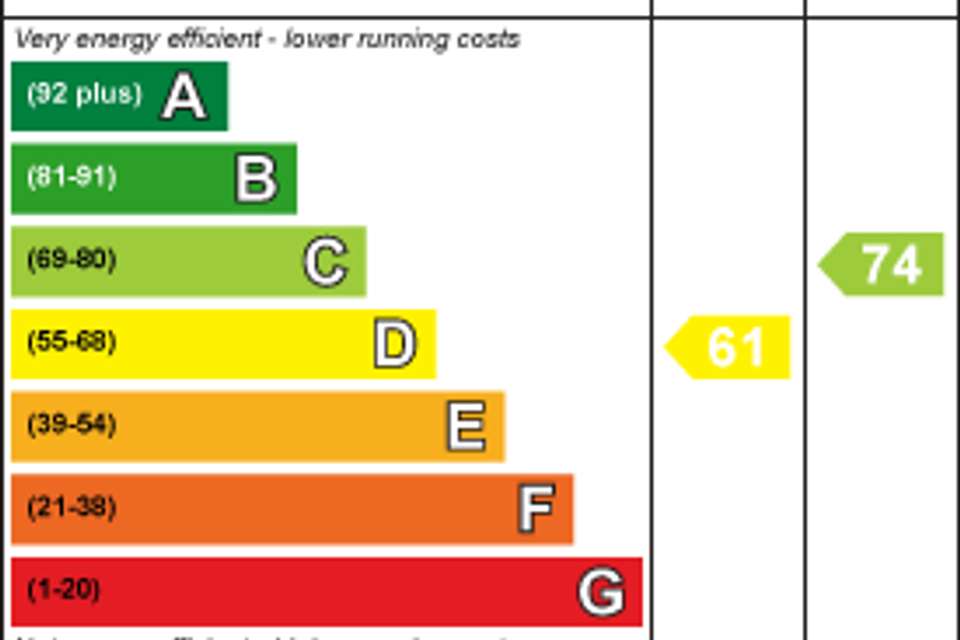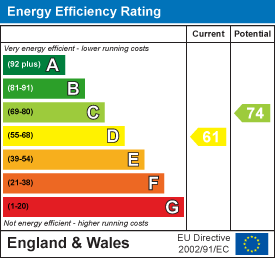3 bedroom semi-detached house for sale
Hammond Avenue, Stoke-On-Trent ST6semi-detached house
bedrooms
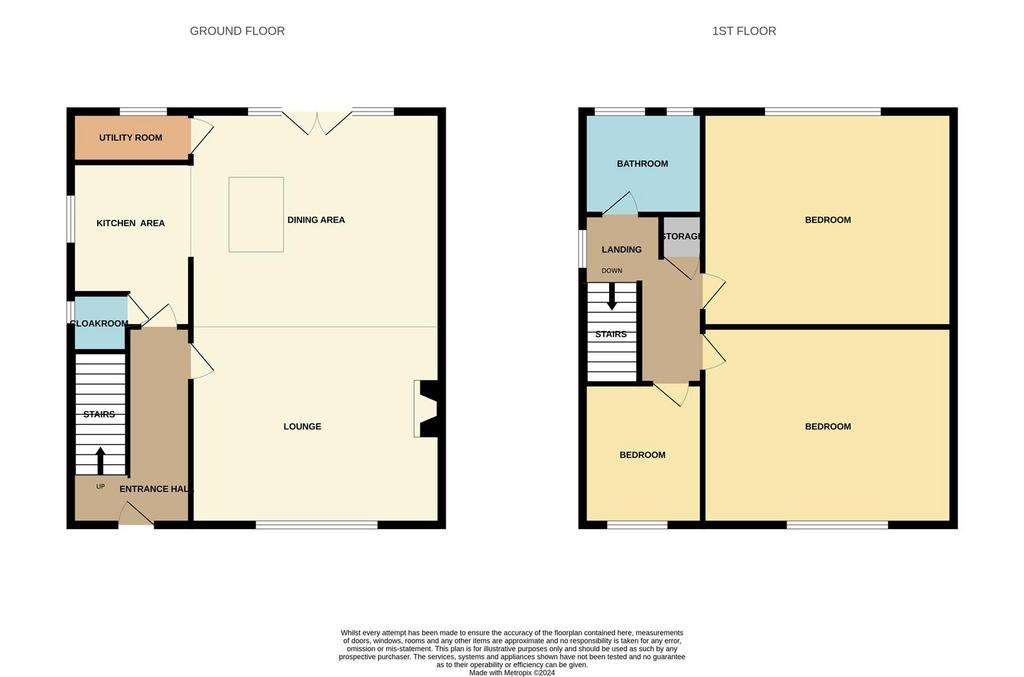
Property photos

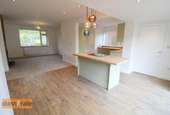
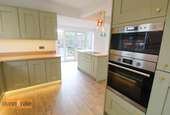
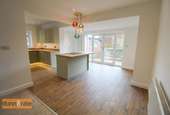
+18
Property description
When searching for your dream home the word " Compromise" should not enter your vocabulary! I am delighted to say that this superb semi detached residence on Hammond Avenue, the word "compromise" is left firmly at the entrance door. Immaculately presented and finished to the highest of standards throughout, this extremely spacious semi detached residence will literally have you lips mouthing WOW at the open of each door! From the impressive open plan lounge/dining/kitchen complete with freestanding island and integrated appliances its clear to see that no expense has been spared by its current owners. The accommodation is complete with three bedrooms, family bathroom, utility room and cloakroom. Externally there is ample off road parking to the front and detached garage. To the rear the garden has been landscaped with a raised decked seating area with wooden pergola. To be honest the pictures will do the talking on this for me, so there is nothing else left for me to say. Book a viewing early to avoid disappointment.
Ground Floor -
Entrance Hall - 3.42 x 1.92 (11'2" x 6'3") - A double glazed entrance door leads from the front aspect. Stairs leading to the first floor and radiator.
Open Plan Lounge/Dining/Kitchen -
Lounge Area - 4.51 x 4.00 (14'9" x 13'1") - A double glazed window overlooks the front aspect. Exposed brick feature fireplace with open fire. Radiator.
Kitchen/Diner - 6.06 x 5.16 (19'10" x 16'11") - A double glazed window overlooks the side aspect and patio doors lead out to the rear garden. Fitted with a range of wall and base storage units with inset ceramic sink unit and side drainer. Coordinating work surface areas and freestanding breakfast island. Hotpoint integrated appliances include, electric oven, microwave oven, electric hob, fridge/freezer and dishwasher. Ceiling spotlights. One vertical height radiator and one standard radiator. Space for table and chairs.
Utility Room - 0.99 x 0.89 (3'2" x 2'11") - A double glazed window overlooks the side aspect. Work surface areas and space and plumbing for washing machine. Wall mounted central heating boiler.
Cloakroom - 2.15 x 0.85 (7'0" x 2'9") - A double glazed window overlooks the side aspect. Fitted with a low level W.C and vanity hand wash basin. Radiator.
First Floor -
First Floor Landing - A double glazed window overlooks the side aspect. Storage cupboard with loft access hatch. Radiator.
Bedroom One - 3.80 x 3.27 (12'5" x 10'8") - A double glazed window overlooks the rear aspect. Radiator.
Bedroom Two - 3.26 x 2.86 (10'8" x 9'4") - A double glazed window overlooks the front aspect. Radiator.
Bedroom Three - 2.73 x 1.92 (8'11" x 6'3") - A double glazed window overlooks the front aspect. Fitted single bed base with drawer storage. Radiator.
Bathroom - 2.69 x 1.65 (8'9" x 5'4") - Two double glazed windows overlook the rear aspect. Fitted with a suite comprising p-shaped bath with waterfall shower over, low level W.C and vanity hand wash basin. Partly tiled walls and extractor fan. Ladder style towel radiator.
Exterior - To the front there is a tarmacadam driveway leading down the side of the property to a detached garage. To the rear the garden has a raised decked seating area with wooden pergola, area for lawn and gravelled borders. Fully enclosed by panelled fencing.
Garage - Up and over door with side access door and double glazed window. Power and lighting.
Ground Floor -
Entrance Hall - 3.42 x 1.92 (11'2" x 6'3") - A double glazed entrance door leads from the front aspect. Stairs leading to the first floor and radiator.
Open Plan Lounge/Dining/Kitchen -
Lounge Area - 4.51 x 4.00 (14'9" x 13'1") - A double glazed window overlooks the front aspect. Exposed brick feature fireplace with open fire. Radiator.
Kitchen/Diner - 6.06 x 5.16 (19'10" x 16'11") - A double glazed window overlooks the side aspect and patio doors lead out to the rear garden. Fitted with a range of wall and base storage units with inset ceramic sink unit and side drainer. Coordinating work surface areas and freestanding breakfast island. Hotpoint integrated appliances include, electric oven, microwave oven, electric hob, fridge/freezer and dishwasher. Ceiling spotlights. One vertical height radiator and one standard radiator. Space for table and chairs.
Utility Room - 0.99 x 0.89 (3'2" x 2'11") - A double glazed window overlooks the side aspect. Work surface areas and space and plumbing for washing machine. Wall mounted central heating boiler.
Cloakroom - 2.15 x 0.85 (7'0" x 2'9") - A double glazed window overlooks the side aspect. Fitted with a low level W.C and vanity hand wash basin. Radiator.
First Floor -
First Floor Landing - A double glazed window overlooks the side aspect. Storage cupboard with loft access hatch. Radiator.
Bedroom One - 3.80 x 3.27 (12'5" x 10'8") - A double glazed window overlooks the rear aspect. Radiator.
Bedroom Two - 3.26 x 2.86 (10'8" x 9'4") - A double glazed window overlooks the front aspect. Radiator.
Bedroom Three - 2.73 x 1.92 (8'11" x 6'3") - A double glazed window overlooks the front aspect. Fitted single bed base with drawer storage. Radiator.
Bathroom - 2.69 x 1.65 (8'9" x 5'4") - Two double glazed windows overlook the rear aspect. Fitted with a suite comprising p-shaped bath with waterfall shower over, low level W.C and vanity hand wash basin. Partly tiled walls and extractor fan. Ladder style towel radiator.
Exterior - To the front there is a tarmacadam driveway leading down the side of the property to a detached garage. To the rear the garden has a raised decked seating area with wooden pergola, area for lawn and gravelled borders. Fully enclosed by panelled fencing.
Garage - Up and over door with side access door and double glazed window. Power and lighting.
Interested in this property?
Council tax
First listed
3 weeks agoEnergy Performance Certificate
Hammond Avenue, Stoke-On-Trent ST6
Marketed by
Dunn & Rate Estate Agents - Stoke-on-Trent 112a Baddeley Green Lane, Stoke-on-Trent, Staffordshire, ST9 9BXPlacebuzz mortgage repayment calculator
Monthly repayment
The Est. Mortgage is for a 25 years repayment mortgage based on a 10% deposit and a 5.5% annual interest. It is only intended as a guide. Make sure you obtain accurate figures from your lender before committing to any mortgage. Your home may be repossessed if you do not keep up repayments on a mortgage.
Hammond Avenue, Stoke-On-Trent ST6 - Streetview
DISCLAIMER: Property descriptions and related information displayed on this page are marketing materials provided by Dunn & Rate Estate Agents - Stoke-on-Trent. Placebuzz does not warrant or accept any responsibility for the accuracy or completeness of the property descriptions or related information provided here and they do not constitute property particulars. Please contact Dunn & Rate Estate Agents - Stoke-on-Trent for full details and further information.





