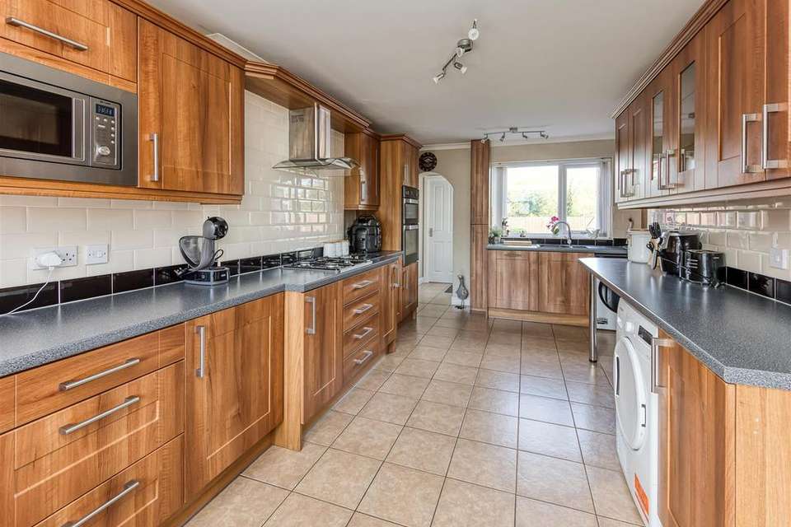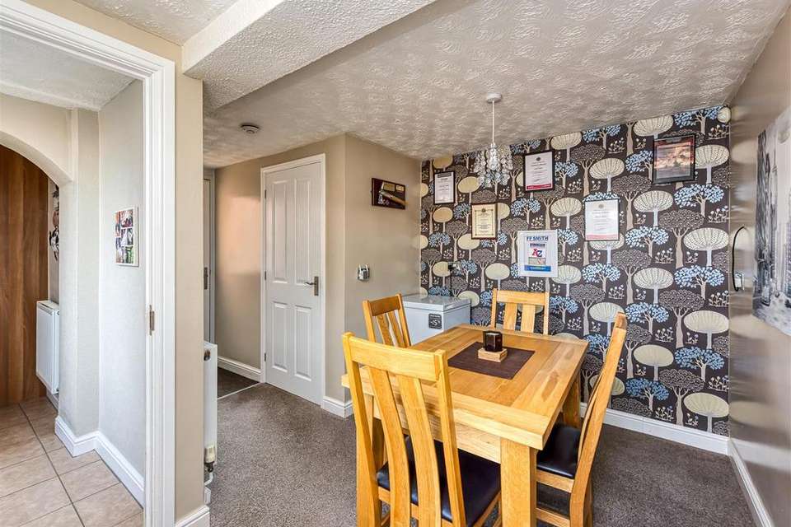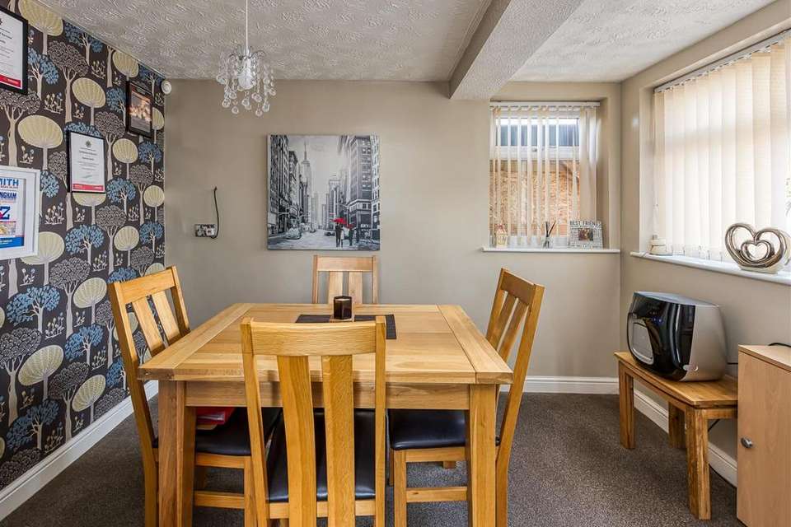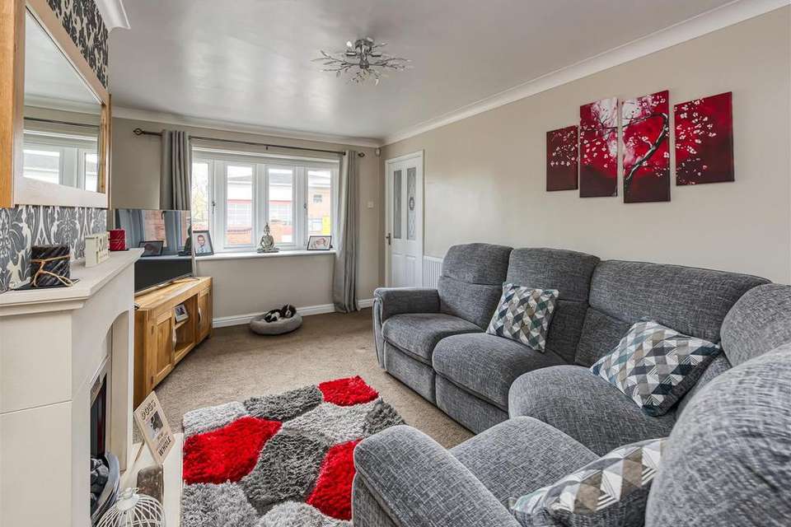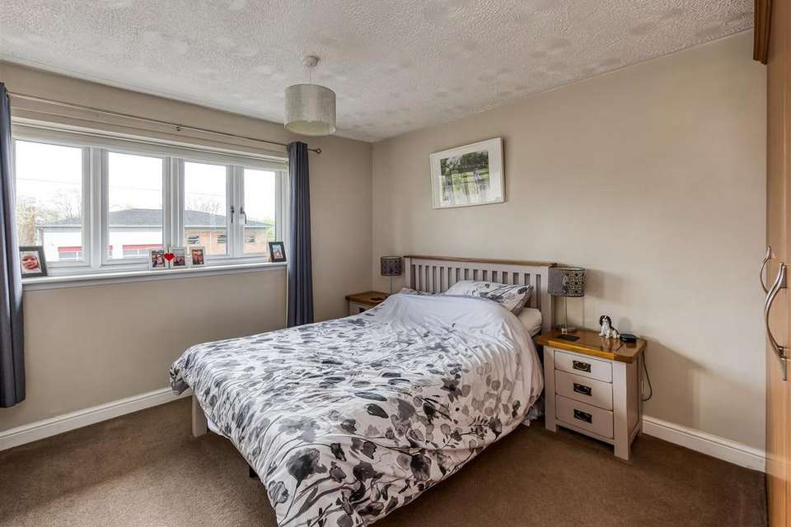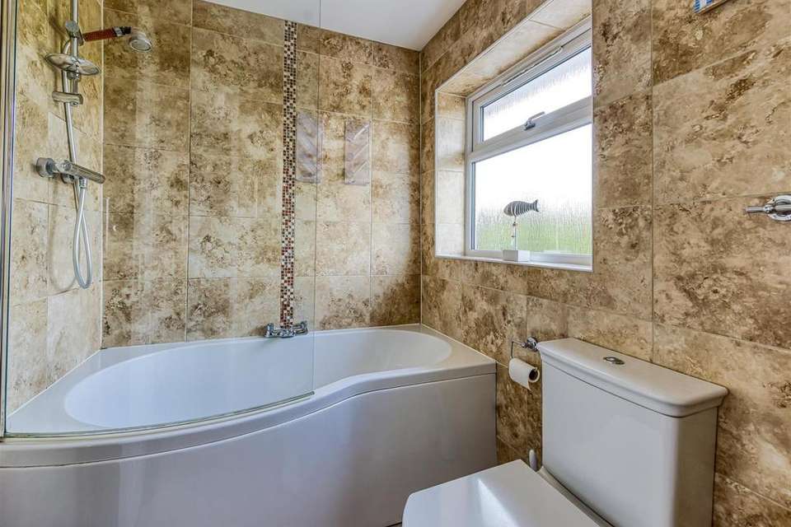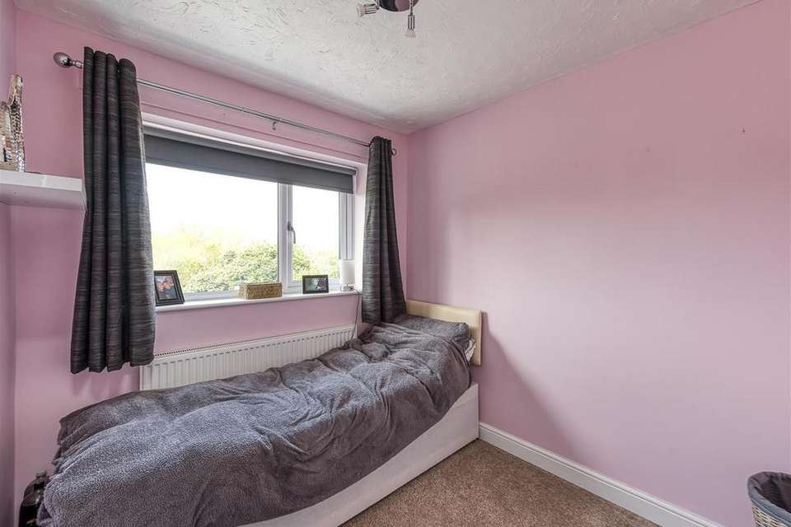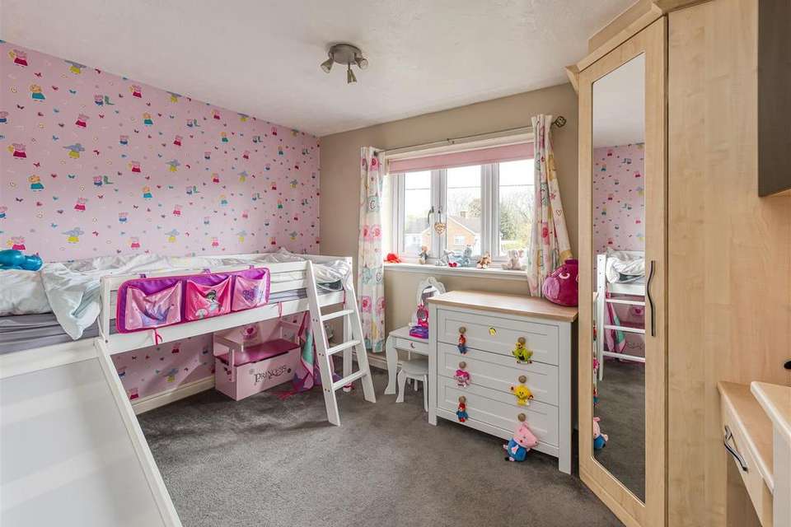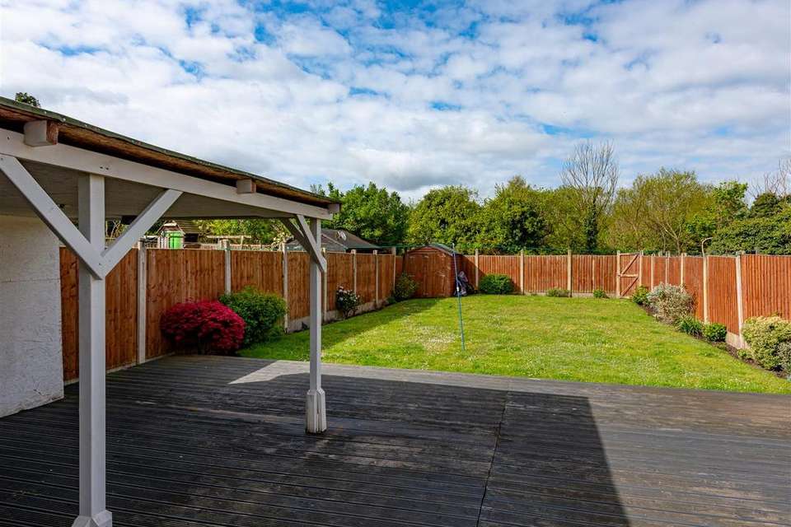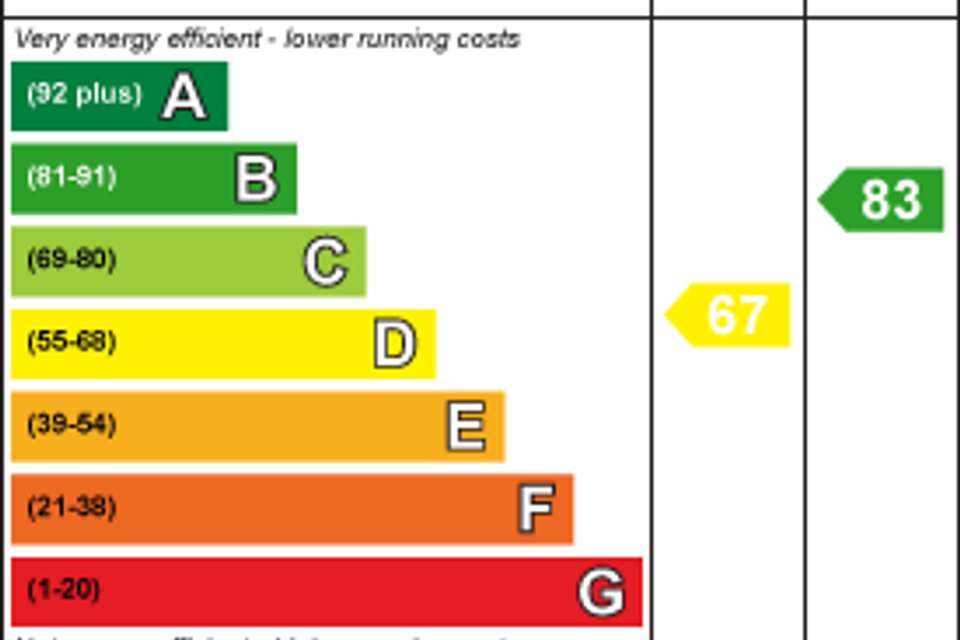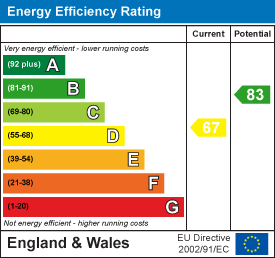3 bedroom semi-detached house for sale
Wombourne, Wolverhamptonsemi-detached house
bedrooms
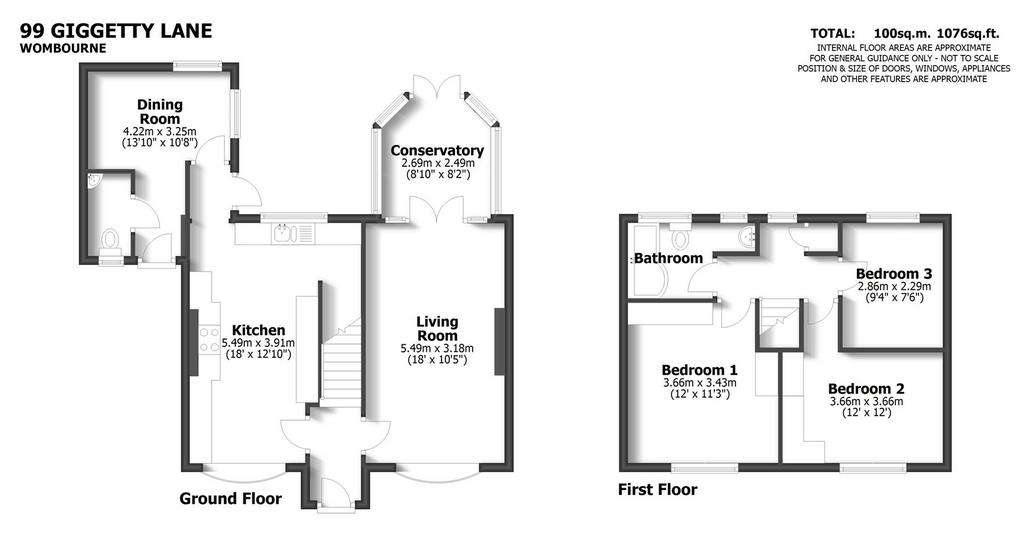
Property photos

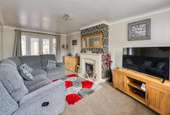
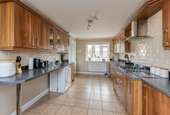
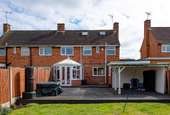
+11
Property description
Giggetty Lane is an extended semi detached property with a generous driveway affording off road parking for several vehicles and a large rear garden which has gated access to the Brickbridge playing fields. The internal accommodation briefly comprises living room, orangery, dining room, fitted dining kitchen and cloakroom/wc to the ground floor. To the first floor there are three double bedrooms and a bathroom fitted with a white suite. The property benefits from central heating and double glazing.
EPC : D
WOMBOURNE OFFICE
Location - Giggetty Lane is the connecting road for both Planks Lane and Common Road which gives easy access to the centre of Wombourne Village which offers a wide variety of amenities including shops, bank, library, doctors and dentists surgeries and leisure facilities. Public transport is nearby together with both independent and maintained schools. For nature enthusiasts and dog walkers the Wombrook Walk and picturesque Staffs & Worcester Canal is just around the corner. The property is ideally situated for Blakeley Heath, St Bernadette's and Westfield Primary School as well as Wombourne High School.
Description - Giggetty Lane is an extended semi detached property with a generous driveway affording off road parking for several vehicles and a large rear garden which has gated access to the Brickbridge playing fields. The internal accommodation briefly comprises living room, orangery, dining room, fitted dining kitchen and cloakroom/wc to the ground floor. To the first floor there are three double bedrooms and a bathroom fitted with a white suite. The property benefits from central heating and double glazing.
Accommodation - The ENTRANCE HALL is accessed by a composite door with opaque leaded insert, there is a staircase rising to the first floor and radiator. The LIVING ROOM has a double glazed bay window to the first floor, coal effect gas fire and surround, two radiators and double glazed double opening doors into the ORANGERY, this is brick and double glazed construction with French doors onto the garden. The KITCHEN/DINING ROOM is fitted with a range of wall and base units with complementary work surfaces, one and a half sink and drainer with mixer tap, there is plumbing for a washing machine, integrated dishwasher, fridge and freezer, double oven with 4 ring hob and extractor hood. There are double glazed windows to the front and rear, understairs storage pantry, breakfast bar, two radiators, tiled splashback, tiled floor and a double glazed door into the rear garden. The DINING ROOM has a double glazed door to the front of the house, double glazed windows to the rear and side, radiator and door into the CLOAKROOM/WC. This has a low level W/C, wash hand basin, double glazed window to the front elevation and radiator.
The staircase rises to the FIRST FLOOR LANDING where there is a double glazed window to the rear elevation, radiator and airing cupboard housing the wall mounted central heated boiler. The BATHROOM is fitted with a white suite which comprises a P shaped bath with curved screen and shower, vanity wash hand basin and mixer tap, low level W/C, tiling to the walls, two double glazed opaque windows to the rear elevations, spotlights and chrome heated ladder towel rail. DOUBLE BEDROOM 1 has a double glazed window to the front elevation, recess over the stairs and radiator. DOUBLE BEDROOM 2 has a double glazed window to the front elevation, radiator and a range of fitted bedroom furniture including wardrobe with mirrored door, dressing table, overhead storage cupboards and recess over the stairs. BEDROOM 3 has a double glazed window to the rear elevation, radiator and loft access. The LOFT is boarded with a pull down ladder and has skylights.
Outside - The property is approached over a block paved driveway suitable for parking several vehicles off road with graveled planting borders beyond a low dwarf wall and fenced boundary. The REAR GARDEN has a private aspect with a gate onto the Brickbridge Playing fields, large decking area with wooden veranda, large lawn, hardstanding for a shed and fence to the boundary.
TENURE We understand that the property is FREEHOLD
SERVICES We are informed by the Vendors that all main services are installed.
COUNCIL TAX BAND B - South Staffordshire DC
POSSESSION Vacant possession will be given on completion.
VIEWING Please contact the Wombourne office.
EPC : D
WOMBOURNE OFFICE
Location - Giggetty Lane is the connecting road for both Planks Lane and Common Road which gives easy access to the centre of Wombourne Village which offers a wide variety of amenities including shops, bank, library, doctors and dentists surgeries and leisure facilities. Public transport is nearby together with both independent and maintained schools. For nature enthusiasts and dog walkers the Wombrook Walk and picturesque Staffs & Worcester Canal is just around the corner. The property is ideally situated for Blakeley Heath, St Bernadette's and Westfield Primary School as well as Wombourne High School.
Description - Giggetty Lane is an extended semi detached property with a generous driveway affording off road parking for several vehicles and a large rear garden which has gated access to the Brickbridge playing fields. The internal accommodation briefly comprises living room, orangery, dining room, fitted dining kitchen and cloakroom/wc to the ground floor. To the first floor there are three double bedrooms and a bathroom fitted with a white suite. The property benefits from central heating and double glazing.
Accommodation - The ENTRANCE HALL is accessed by a composite door with opaque leaded insert, there is a staircase rising to the first floor and radiator. The LIVING ROOM has a double glazed bay window to the first floor, coal effect gas fire and surround, two radiators and double glazed double opening doors into the ORANGERY, this is brick and double glazed construction with French doors onto the garden. The KITCHEN/DINING ROOM is fitted with a range of wall and base units with complementary work surfaces, one and a half sink and drainer with mixer tap, there is plumbing for a washing machine, integrated dishwasher, fridge and freezer, double oven with 4 ring hob and extractor hood. There are double glazed windows to the front and rear, understairs storage pantry, breakfast bar, two radiators, tiled splashback, tiled floor and a double glazed door into the rear garden. The DINING ROOM has a double glazed door to the front of the house, double glazed windows to the rear and side, radiator and door into the CLOAKROOM/WC. This has a low level W/C, wash hand basin, double glazed window to the front elevation and radiator.
The staircase rises to the FIRST FLOOR LANDING where there is a double glazed window to the rear elevation, radiator and airing cupboard housing the wall mounted central heated boiler. The BATHROOM is fitted with a white suite which comprises a P shaped bath with curved screen and shower, vanity wash hand basin and mixer tap, low level W/C, tiling to the walls, two double glazed opaque windows to the rear elevations, spotlights and chrome heated ladder towel rail. DOUBLE BEDROOM 1 has a double glazed window to the front elevation, recess over the stairs and radiator. DOUBLE BEDROOM 2 has a double glazed window to the front elevation, radiator and a range of fitted bedroom furniture including wardrobe with mirrored door, dressing table, overhead storage cupboards and recess over the stairs. BEDROOM 3 has a double glazed window to the rear elevation, radiator and loft access. The LOFT is boarded with a pull down ladder and has skylights.
Outside - The property is approached over a block paved driveway suitable for parking several vehicles off road with graveled planting borders beyond a low dwarf wall and fenced boundary. The REAR GARDEN has a private aspect with a gate onto the Brickbridge Playing fields, large decking area with wooden veranda, large lawn, hardstanding for a shed and fence to the boundary.
TENURE We understand that the property is FREEHOLD
SERVICES We are informed by the Vendors that all main services are installed.
COUNCIL TAX BAND B - South Staffordshire DC
POSSESSION Vacant possession will be given on completion.
VIEWING Please contact the Wombourne office.
Interested in this property?
Council tax
First listed
2 weeks agoEnergy Performance Certificate
Wombourne, Wolverhampton
Marketed by
Berriman Eaton - Wombourne High Street Wombourne WV5 9DPPlacebuzz mortgage repayment calculator
Monthly repayment
The Est. Mortgage is for a 25 years repayment mortgage based on a 10% deposit and a 5.5% annual interest. It is only intended as a guide. Make sure you obtain accurate figures from your lender before committing to any mortgage. Your home may be repossessed if you do not keep up repayments on a mortgage.
Wombourne, Wolverhampton - Streetview
DISCLAIMER: Property descriptions and related information displayed on this page are marketing materials provided by Berriman Eaton - Wombourne. Placebuzz does not warrant or accept any responsibility for the accuracy or completeness of the property descriptions or related information provided here and they do not constitute property particulars. Please contact Berriman Eaton - Wombourne for full details and further information.





