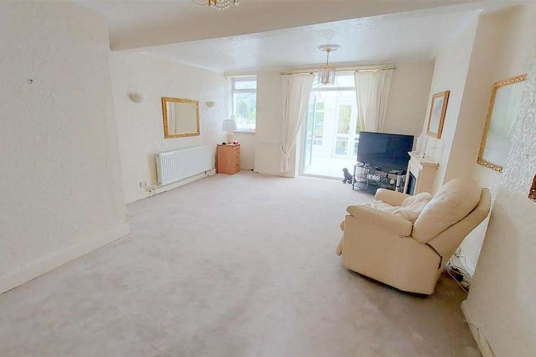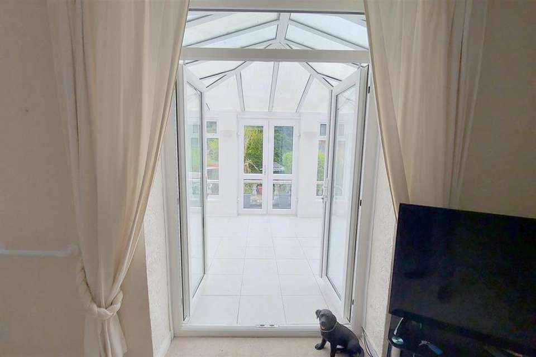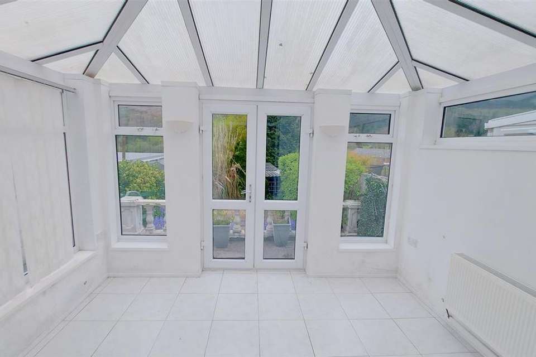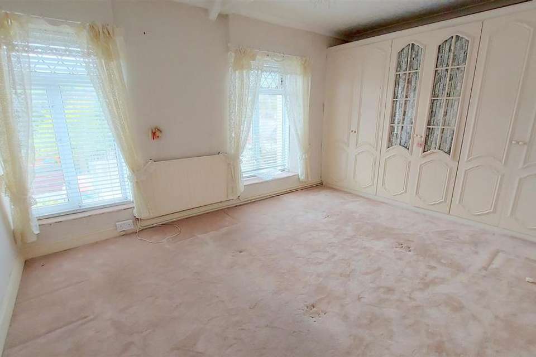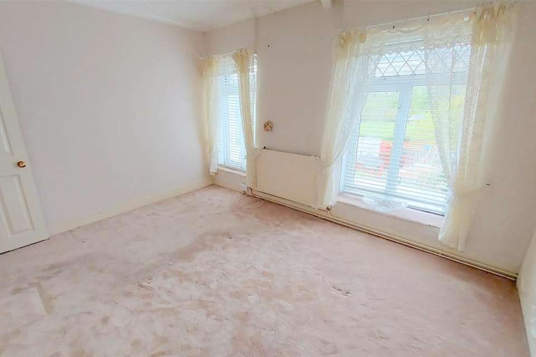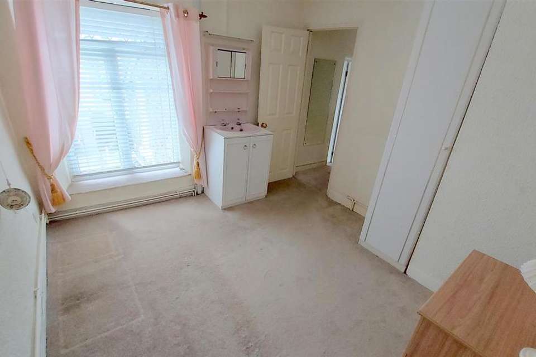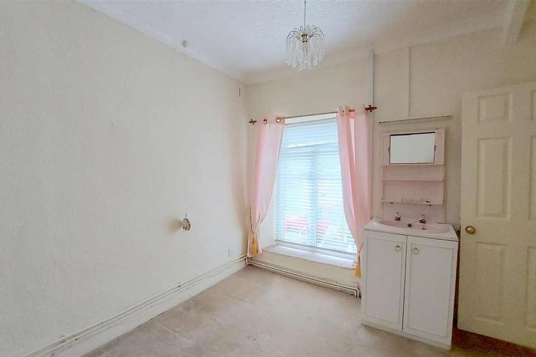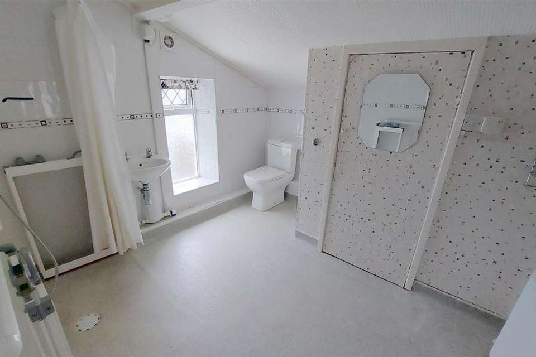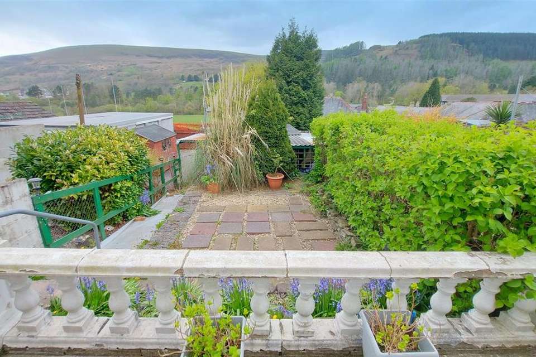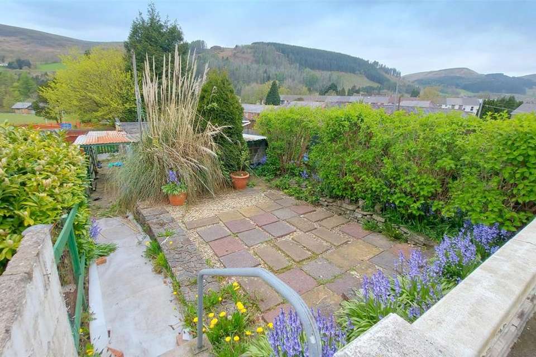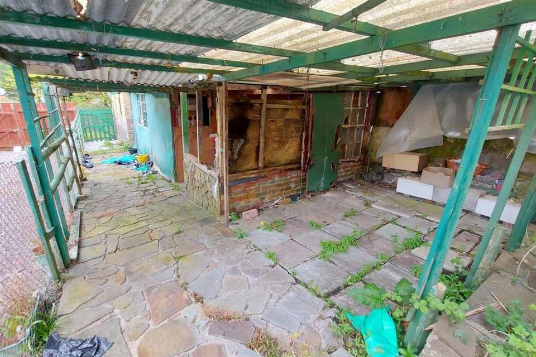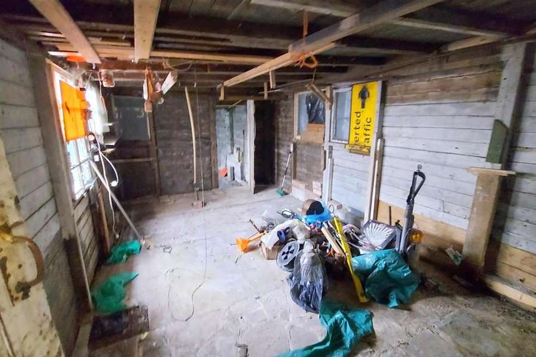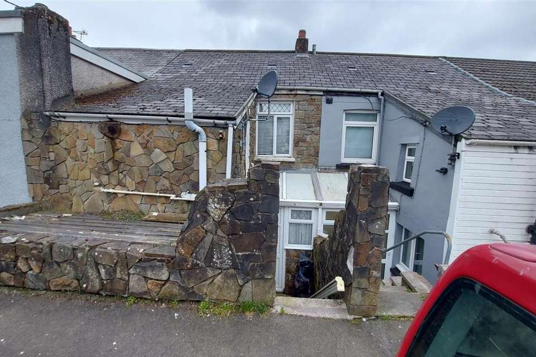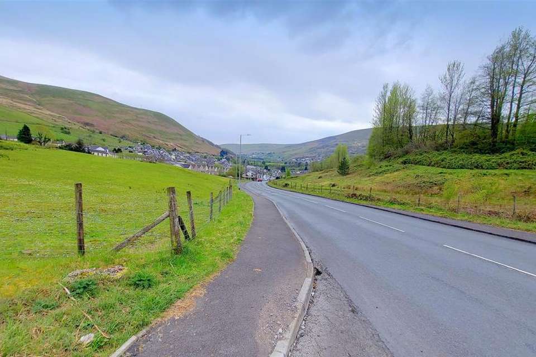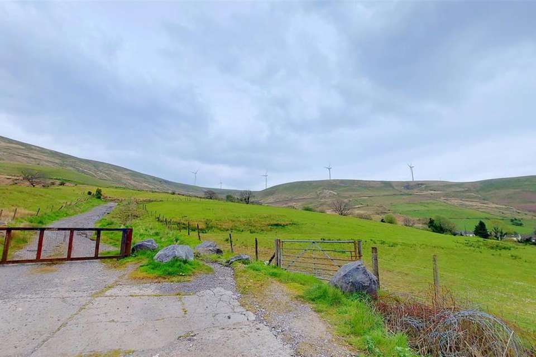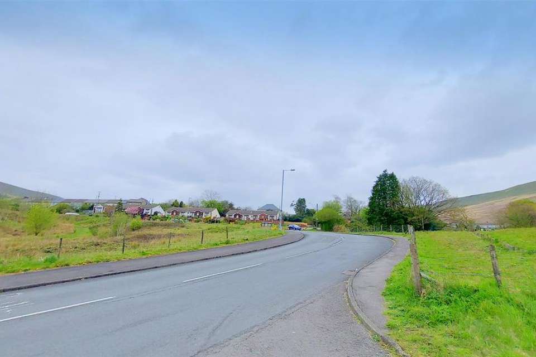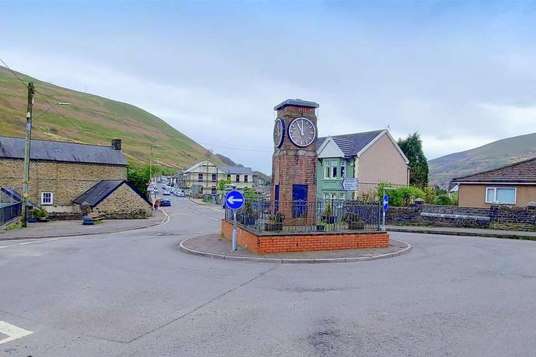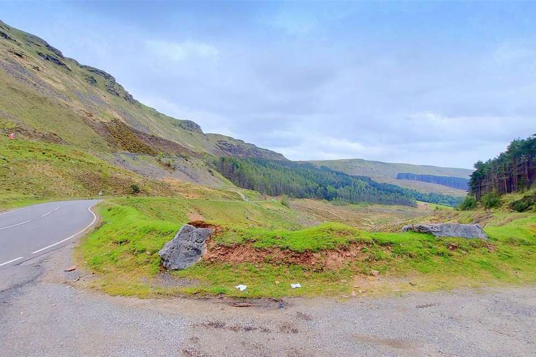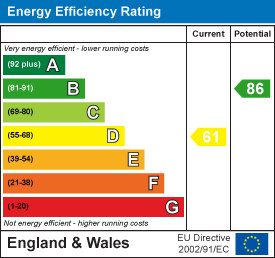2 bedroom terraced house for sale
Nantymoel, Bridgendterraced house
bedrooms
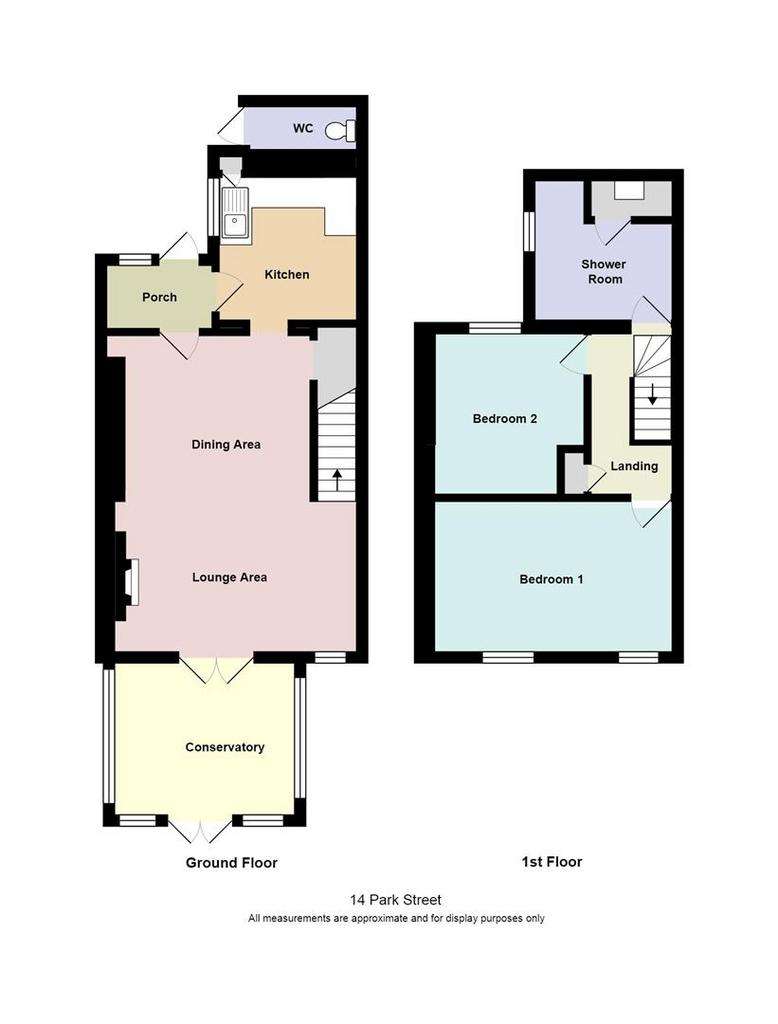
Property photos

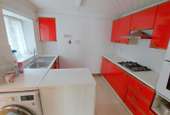
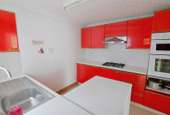
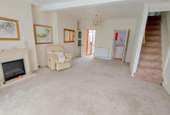
+20
Property description
Ferriers Estate Agents are pleased to offer for sale this two bedroom, mid terraced property situated in the village of Nantymoel. Conveniently located for access to local amenities, schools and transport links and is approximately 8 miles from Junction 36 of the M4 motorway. The accommodation briefly comprises:- entrance porch, kitchen, lounge / diner and a conservatory to the ground floor. Landing, two bedrooms and a wet room to the first floor. The property further benefits from gas central heating via combination boiler, uPVC double glazing throughout, an enclosed and well maintained rear garden with a garage to the rear. This property is being sold with no on-going chain.
Tenure = Freehold (to be confirmed by a legal representative).
EPC Rating = D.
Council Tax Band = A.
Ground Floor -
Entrance Porch - Concrete steps leading down to the property entrance. Entry via a uPVC double glazed front door, tongue and groove walls, tiled floor, two doors off:-
Kitchen - 2.7 x 2.7 (8'10" x 8'10") - Papered and coved ceiling, papered and tiled walls, wood effect vinyl flooring, a range of base and wall mounted units with a complementary work surface housing a stainless steel sink/drainer, integrated appliances to include a double oven and a four ring gas hob with extractor hood above, space for fridge/freezer, space and plumbing for a washing machine, door into:-
Lounge / Diner - 6 x 4.7 (19'8" x 15'5") - Textured and coved ceiling, papered walls, fitted carpet, two radiators, electric log effect fire sitting on a marble hearth and surround, carpeted stairs to the first floor, uPVC double glazed window to the rear, double glazed doors into:-
Conservatory - 3.5 x 3.2 (11'5" x 10'5") - Polycarbonate roof, skimmed walls, tiled flooring, radiator, uPVC double glazed windows, uPVC double glazed french doors to the rear.
First Floor -
Landing - Papered and coved ceiling, papered walls, fitted carpet, radiator, storage cupboard, three doors off:-
Bedroom One - 3.8 x 3.00 (12'5" x 9'10") - Papered and coved ceiling, papered walls, fitted carpet, radiator, fitted wardrobes, two uPVC double glazed windows to the front.
Bedroom Two - 2.9 x 2.8 (9'6" x 9'2") - Papered and coved ceiling, papered walls, fitted carpet, uPVC double glazed window to the front.
Wet Room - 2.8 x 2.7 (9'2" x 8'10") - Papered ceiling, papered and tiled walls, vinyl flooring, radiator, three piece suite comprising a wet room style shower area, wall mounted wash hand basin and a low level W.C., storage cupboard housing the gas combination boiler, uPVC double glazed window with obscured glass to the front.
Outside -
Rear Garden - Area laid to patio, further area with storage, bordered with mature hedges and wood panel fencing, garage to the rear.
Tenure = Freehold (to be confirmed by a legal representative).
EPC Rating = D.
Council Tax Band = A.
Ground Floor -
Entrance Porch - Concrete steps leading down to the property entrance. Entry via a uPVC double glazed front door, tongue and groove walls, tiled floor, two doors off:-
Kitchen - 2.7 x 2.7 (8'10" x 8'10") - Papered and coved ceiling, papered and tiled walls, wood effect vinyl flooring, a range of base and wall mounted units with a complementary work surface housing a stainless steel sink/drainer, integrated appliances to include a double oven and a four ring gas hob with extractor hood above, space for fridge/freezer, space and plumbing for a washing machine, door into:-
Lounge / Diner - 6 x 4.7 (19'8" x 15'5") - Textured and coved ceiling, papered walls, fitted carpet, two radiators, electric log effect fire sitting on a marble hearth and surround, carpeted stairs to the first floor, uPVC double glazed window to the rear, double glazed doors into:-
Conservatory - 3.5 x 3.2 (11'5" x 10'5") - Polycarbonate roof, skimmed walls, tiled flooring, radiator, uPVC double glazed windows, uPVC double glazed french doors to the rear.
First Floor -
Landing - Papered and coved ceiling, papered walls, fitted carpet, radiator, storage cupboard, three doors off:-
Bedroom One - 3.8 x 3.00 (12'5" x 9'10") - Papered and coved ceiling, papered walls, fitted carpet, radiator, fitted wardrobes, two uPVC double glazed windows to the front.
Bedroom Two - 2.9 x 2.8 (9'6" x 9'2") - Papered and coved ceiling, papered walls, fitted carpet, uPVC double glazed window to the front.
Wet Room - 2.8 x 2.7 (9'2" x 8'10") - Papered ceiling, papered and tiled walls, vinyl flooring, radiator, three piece suite comprising a wet room style shower area, wall mounted wash hand basin and a low level W.C., storage cupboard housing the gas combination boiler, uPVC double glazed window with obscured glass to the front.
Outside -
Rear Garden - Area laid to patio, further area with storage, bordered with mature hedges and wood panel fencing, garage to the rear.
Interested in this property?
Council tax
First listed
Last weekEnergy Performance Certificate
Nantymoel, Bridgend
Marketed by
Ferriers Estate Agents - Maesteg 29 Llynfi Road Maesteg, Bridgend CF34 9DSPlacebuzz mortgage repayment calculator
Monthly repayment
The Est. Mortgage is for a 25 years repayment mortgage based on a 10% deposit and a 5.5% annual interest. It is only intended as a guide. Make sure you obtain accurate figures from your lender before committing to any mortgage. Your home may be repossessed if you do not keep up repayments on a mortgage.
Nantymoel, Bridgend - Streetview
DISCLAIMER: Property descriptions and related information displayed on this page are marketing materials provided by Ferriers Estate Agents - Maesteg. Placebuzz does not warrant or accept any responsibility for the accuracy or completeness of the property descriptions or related information provided here and they do not constitute property particulars. Please contact Ferriers Estate Agents - Maesteg for full details and further information.





