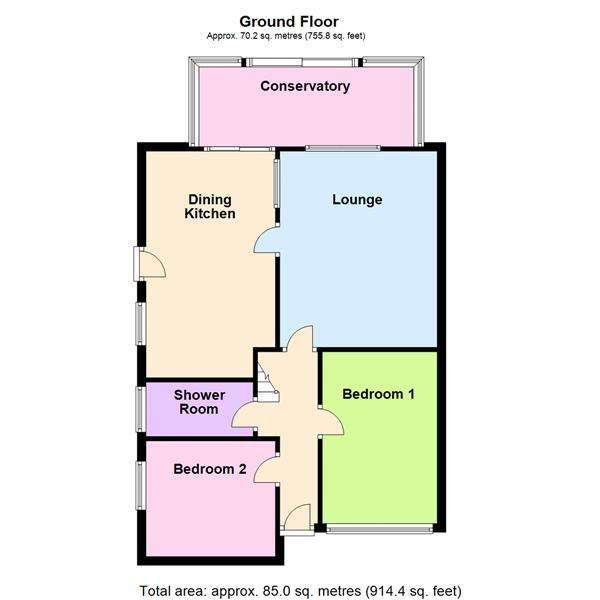2 bedroom semi-detached bungalow for sale
Halcroft Rise, Wigston LE18bungalow
bedrooms

Property photos




+15
Property description
Nestled in a serene setting, this lovely bungalow, boasting the convenience of no onward chain, exudes charm and comfort at every turn. Upon entering, the welcoming entrance hall sets the stage for the delightful features that define this inviting abode. The spacious lounge is a versatile space, ideal for relaxation and hosting guests, while the dining kitchen provides a functional and stylish area for culinary creations and family meals. The adjacent conservatory offers a peaceful retreat, bathed in natural light and overlooking the tranquil garden, creating a seamless indoor-outdoor connection. Two bedrooms, thoughtfully designed with fitted wardrobes, offer cosy retreats for rest and relaxation. The modern shower room adds a touch of elegance and convenience to the living space, catering to the needs of modern living. Additionally, the loft room provides flexibility for various uses, whether it be an additional bedroom, home office, or hobby space, adding to the versatility of the property. Outside, the property impresses with a driveway and garage, ensuring ample parking and storage solutions for added convenience. The enclosed low maintenance garden is a private sanctuary, designed for relaxation and enjoyment without the need for extensive upkeep, offering a peaceful outdoor space for unwinding and entertaining.
Situated on the popular Little Hill estate that benefits from a small shopping parade, a CO-OP convenience store, and two reputable primary schools. Wigston Magna is within easy reach and enjoys a comprehensive range of daily amenities and leisure facilities, and reputable secondary schools. There is a regularly serviced bus route within walking distance, and good road links into Leicester City Centre, the Leicester ring road and junction 21 of the M1.
Entrance Hall -
Lounge - 4.29m x 3.10m (14'01 x 10'02) -
Dining Kitchen - 5.33m x 2.92m (17'06 x 9'07) -
Conservatory - 1.80m x 4.57m (5'11 x 15') -
Bedroom One - 3.96m x 3.20m (13' x 10'06) -
Bedroom Two - 2.67m x 0.20m (8'09 x 0'08) -
Shower Room - 1.35m x 2.49m (4'05 x 8'02) -
Loft Room - 3.68m x 3.96m (12'01 x 13') -
Situated on the popular Little Hill estate that benefits from a small shopping parade, a CO-OP convenience store, and two reputable primary schools. Wigston Magna is within easy reach and enjoys a comprehensive range of daily amenities and leisure facilities, and reputable secondary schools. There is a regularly serviced bus route within walking distance, and good road links into Leicester City Centre, the Leicester ring road and junction 21 of the M1.
Entrance Hall -
Lounge - 4.29m x 3.10m (14'01 x 10'02) -
Dining Kitchen - 5.33m x 2.92m (17'06 x 9'07) -
Conservatory - 1.80m x 4.57m (5'11 x 15') -
Bedroom One - 3.96m x 3.20m (13' x 10'06) -
Bedroom Two - 2.67m x 0.20m (8'09 x 0'08) -
Shower Room - 1.35m x 2.49m (4'05 x 8'02) -
Loft Room - 3.68m x 3.96m (12'01 x 13') -
Interested in this property?
Council tax
First listed
4 weeks agoEnergy Performance Certificate
Halcroft Rise, Wigston LE18
Marketed by
Nest Egg Properties - Wigston 13 Leicester Road Wigston, Leicestershire LE18 1NRPlacebuzz mortgage repayment calculator
Monthly repayment
The Est. Mortgage is for a 25 years repayment mortgage based on a 10% deposit and a 5.5% annual interest. It is only intended as a guide. Make sure you obtain accurate figures from your lender before committing to any mortgage. Your home may be repossessed if you do not keep up repayments on a mortgage.
Halcroft Rise, Wigston LE18 - Streetview
DISCLAIMER: Property descriptions and related information displayed on this page are marketing materials provided by Nest Egg Properties - Wigston. Placebuzz does not warrant or accept any responsibility for the accuracy or completeness of the property descriptions or related information provided here and they do not constitute property particulars. Please contact Nest Egg Properties - Wigston for full details and further information.




















