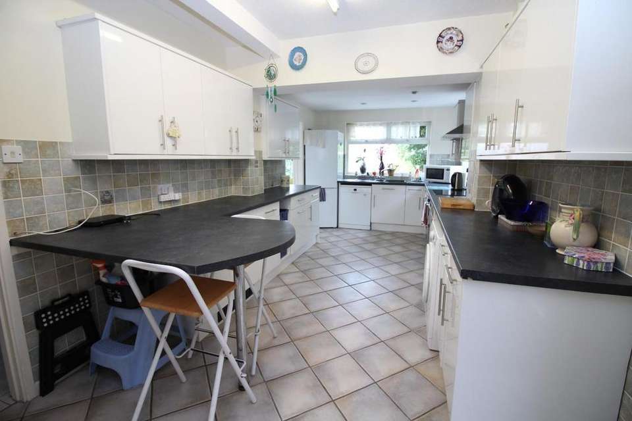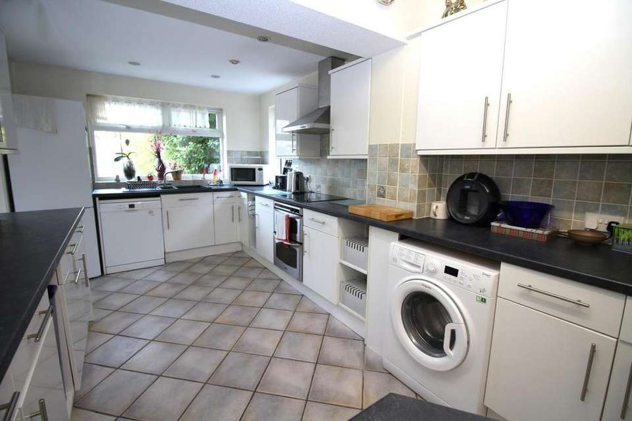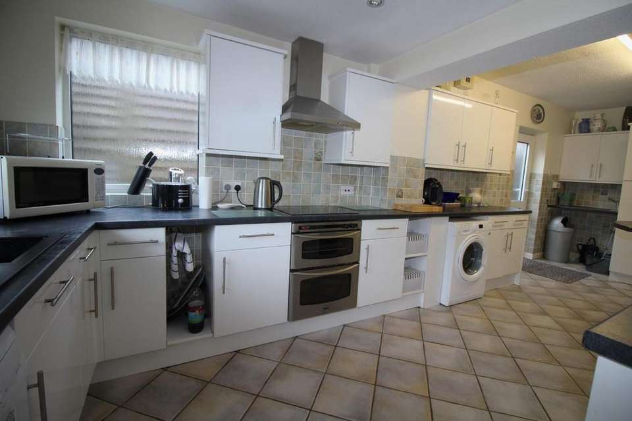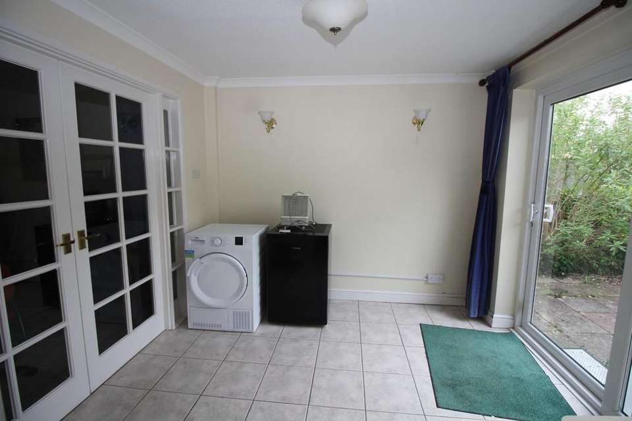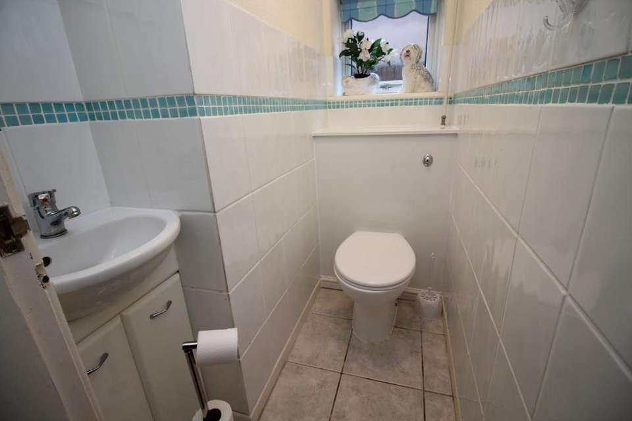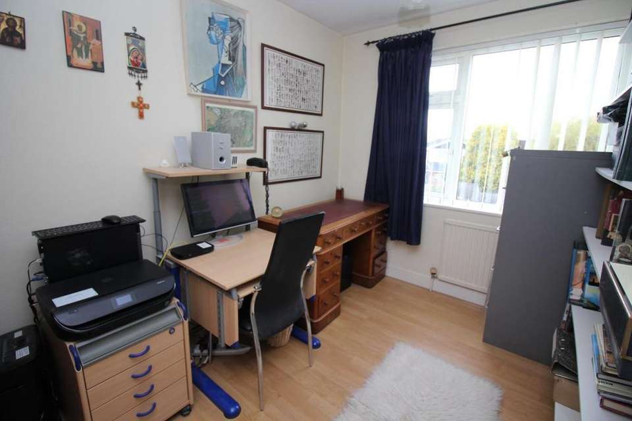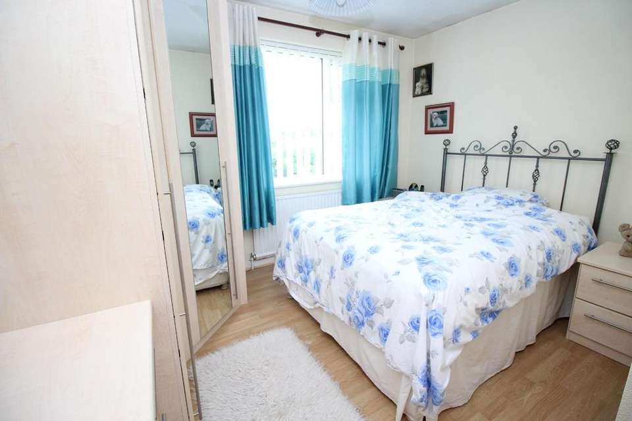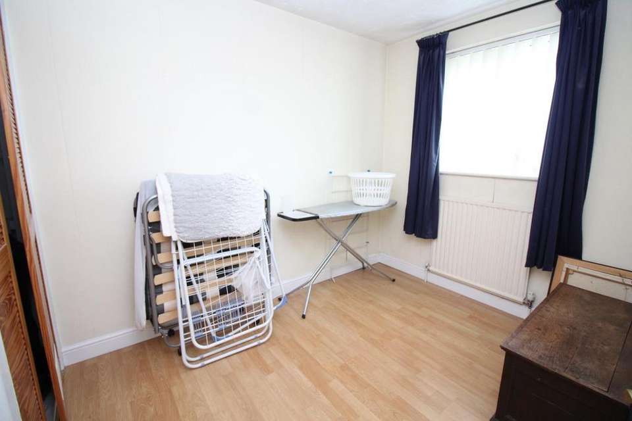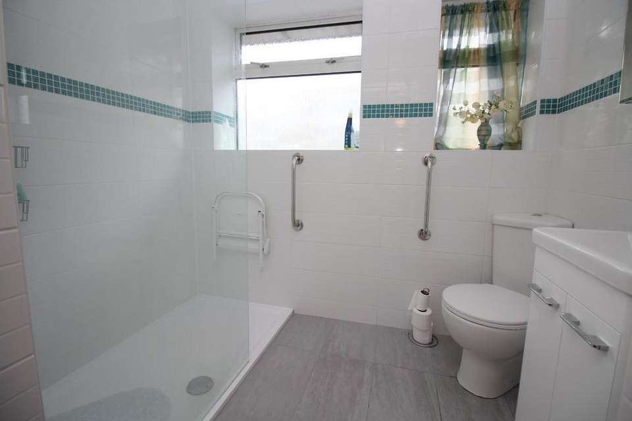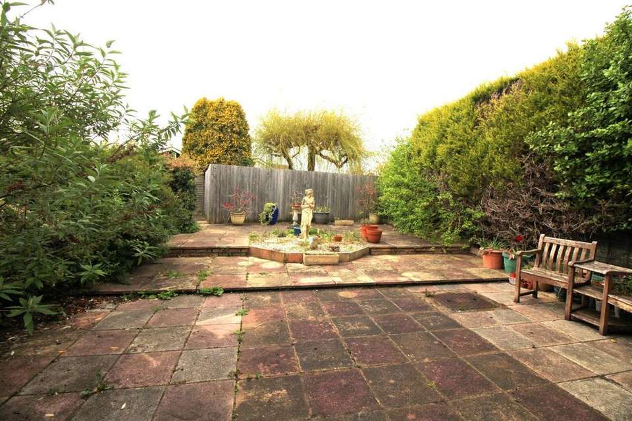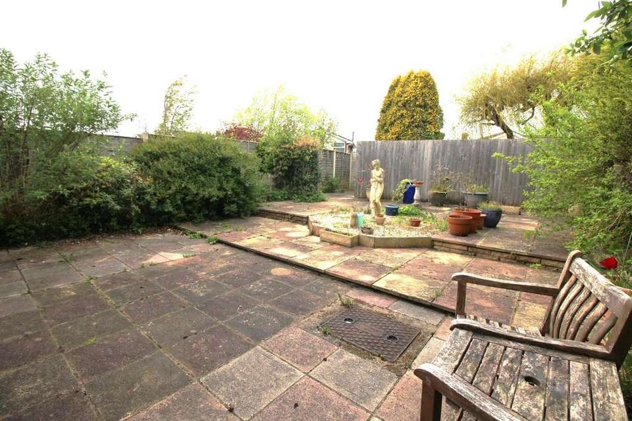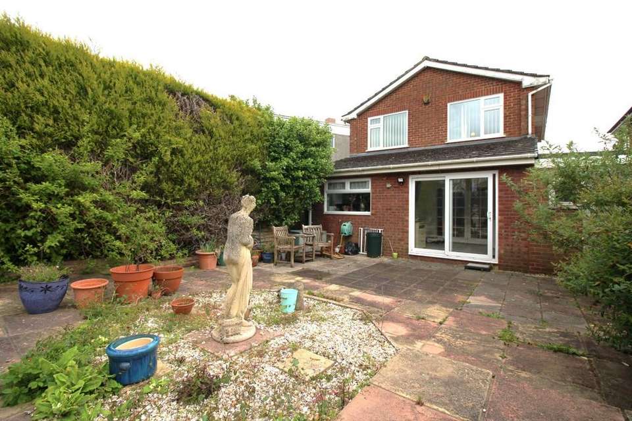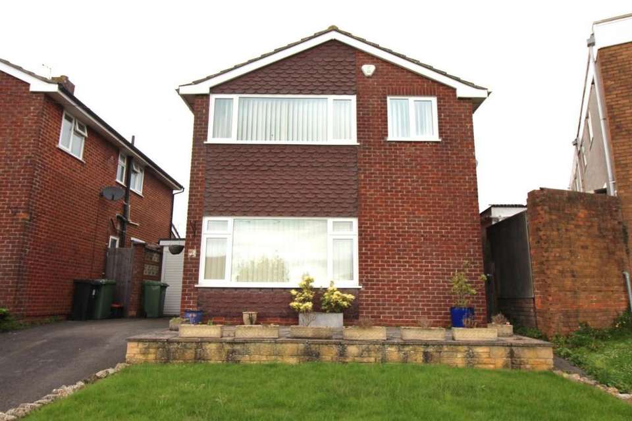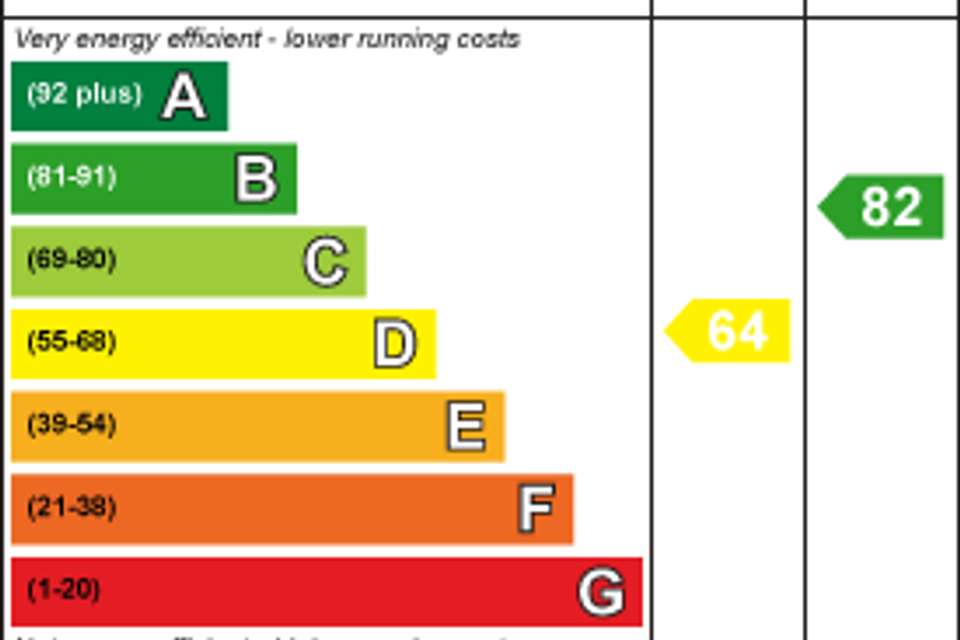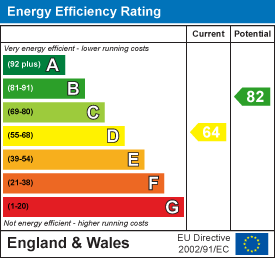4 bedroom house for sale
Alveston, Bristolhouse
bedrooms
Property photos
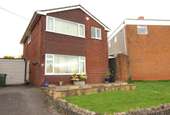
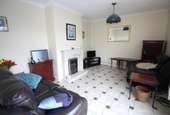
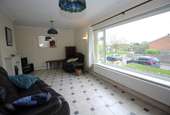
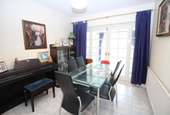
+15
Property description
Providing spacious, flexible and versatile accommodation in a convenient residential location, we feel that this well presented four bedroom detached house represents the ideal choice for the growing family. Tastefully appointed to incorporate gas central heating, uPVC double glazing, kitchen and family room extensions, this bright, light and airy home warrants a detailed internal viewing. NO CHAIN!
Providing spacious, flexible and versatile accommodation in a convenient residential location, we feel that this well presented four bedroom detached house represents the ideal choice for the growing family. Tastefully appointed to incorporate gas central heating, uPVC double glazing, kitchen and family room extensions, this bright, light and airy home warrants a detailed internal viewing. NO CHAIN!
Entrance - Via security locking Upvc double glazed front door opening to
Hallway - Staircase rising to first floor, parquet flooring and radiator
Cloakroom - Obscure Upvc double glazed window to side, w.c. and wash hand basin
Lounge - 5.76m x 3.47m (18'10" x 11'4") - Upvc double glazed window to front, feature fireplace with attractive surround incorporating living flame gas fire unit, ceramic tiled floor
Dining Room - 3.02m x 2.82m (9'10" x 9'3") - Glazed French doors opening through to sitting room, ceramic tiled floor and radiator
Family Room - 2.84m x 2.79m (9'3" x 9'1") - Upvc double glazed sliding patio doors opening to rear garden, ceramic tiled flooring and radiator
Kitchen/B'fast Room - 7.20m x 2.77m (23'7" x 9'1") - Upvc double glazed window to rear with obscure double glazed door to side. Extensive range of modern fitted floor and wall units incorporating work surfaces with sink unit. Space for fridge/freezer and dishwasher
Landing - Upvc double glazed window to side, access to loft
Bathroom - Obscure Upvc double glazed window to side, white w.c, wash hand basin, large walk in shower enclosure, tiled walls and ceramic tiled floor with heated towel rail
Bedroom 1 - 3.56m x 3.08m (11'8" x 10'1") - Upvc double glazed window to front, range of built in wardrobes and radiator
Bedroom 2 - 3.42m x 2.56m (11'2" x 8'4") - Upvc double glazed window to rear, range of built in wardrobes and radiator
Bedroom 3 - 2.88m x 2.19m (9'5" x 7'2") - Upvc double glazed window to front, built in airing cupboard housing gas central heating boiler. Radiator
Bedroom 4 - 3.06m x 2.26m (10'0" x 7'4") - Upvc double glazed window to rear and radiator
Front Garden - Raised lawn
Rear Garden - Enclosed, private, low maintenance patio garden with shrub hedging, side pedestrian access, door to rear of garage and outside water tap
Garage - Single attached with up and over door, power and light. Personal door to the rear
Parking - Hardstanding on driveway for further vehicles.
Material Information - Thornbury - Tenure Type; Freehold
Council Tax Banding; South Gloucestershire Band D
Providing spacious, flexible and versatile accommodation in a convenient residential location, we feel that this well presented four bedroom detached house represents the ideal choice for the growing family. Tastefully appointed to incorporate gas central heating, uPVC double glazing, kitchen and family room extensions, this bright, light and airy home warrants a detailed internal viewing. NO CHAIN!
Entrance - Via security locking Upvc double glazed front door opening to
Hallway - Staircase rising to first floor, parquet flooring and radiator
Cloakroom - Obscure Upvc double glazed window to side, w.c. and wash hand basin
Lounge - 5.76m x 3.47m (18'10" x 11'4") - Upvc double glazed window to front, feature fireplace with attractive surround incorporating living flame gas fire unit, ceramic tiled floor
Dining Room - 3.02m x 2.82m (9'10" x 9'3") - Glazed French doors opening through to sitting room, ceramic tiled floor and radiator
Family Room - 2.84m x 2.79m (9'3" x 9'1") - Upvc double glazed sliding patio doors opening to rear garden, ceramic tiled flooring and radiator
Kitchen/B'fast Room - 7.20m x 2.77m (23'7" x 9'1") - Upvc double glazed window to rear with obscure double glazed door to side. Extensive range of modern fitted floor and wall units incorporating work surfaces with sink unit. Space for fridge/freezer and dishwasher
Landing - Upvc double glazed window to side, access to loft
Bathroom - Obscure Upvc double glazed window to side, white w.c, wash hand basin, large walk in shower enclosure, tiled walls and ceramic tiled floor with heated towel rail
Bedroom 1 - 3.56m x 3.08m (11'8" x 10'1") - Upvc double glazed window to front, range of built in wardrobes and radiator
Bedroom 2 - 3.42m x 2.56m (11'2" x 8'4") - Upvc double glazed window to rear, range of built in wardrobes and radiator
Bedroom 3 - 2.88m x 2.19m (9'5" x 7'2") - Upvc double glazed window to front, built in airing cupboard housing gas central heating boiler. Radiator
Bedroom 4 - 3.06m x 2.26m (10'0" x 7'4") - Upvc double glazed window to rear and radiator
Front Garden - Raised lawn
Rear Garden - Enclosed, private, low maintenance patio garden with shrub hedging, side pedestrian access, door to rear of garage and outside water tap
Garage - Single attached with up and over door, power and light. Personal door to the rear
Parking - Hardstanding on driveway for further vehicles.
Material Information - Thornbury - Tenure Type; Freehold
Council Tax Banding; South Gloucestershire Band D
Interested in this property?
Council tax
First listed
2 weeks agoEnergy Performance Certificate
Alveston, Bristol
Marketed by
Hunters - Thornbury 57 High Street, Thornbury Bristol BS35 2APCall agent on 01454 411522
Placebuzz mortgage repayment calculator
Monthly repayment
The Est. Mortgage is for a 25 years repayment mortgage based on a 10% deposit and a 5.5% annual interest. It is only intended as a guide. Make sure you obtain accurate figures from your lender before committing to any mortgage. Your home may be repossessed if you do not keep up repayments on a mortgage.
Alveston, Bristol - Streetview
DISCLAIMER: Property descriptions and related information displayed on this page are marketing materials provided by Hunters - Thornbury. Placebuzz does not warrant or accept any responsibility for the accuracy or completeness of the property descriptions or related information provided here and they do not constitute property particulars. Please contact Hunters - Thornbury for full details and further information.





