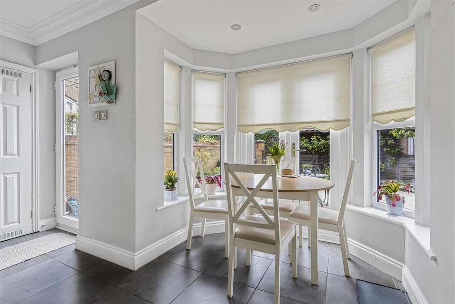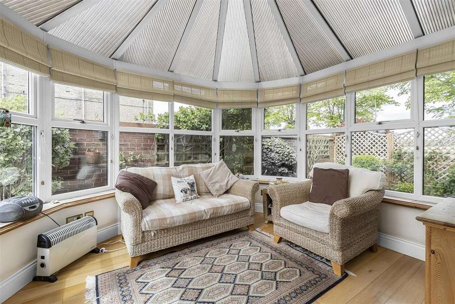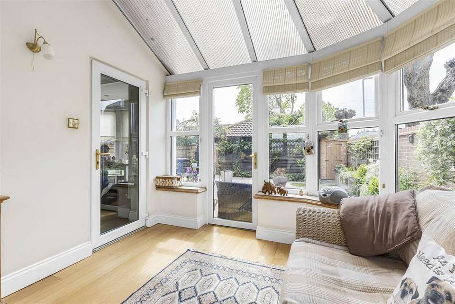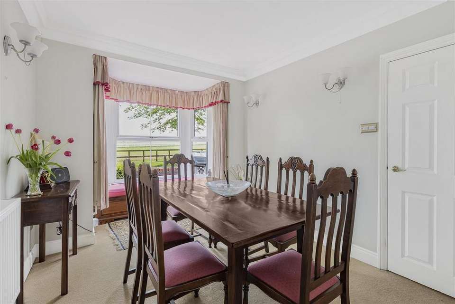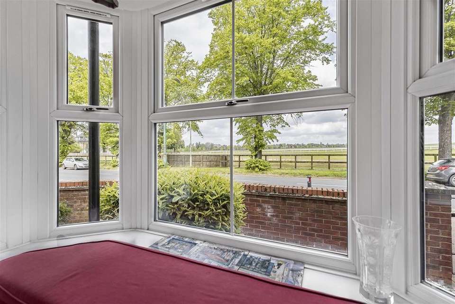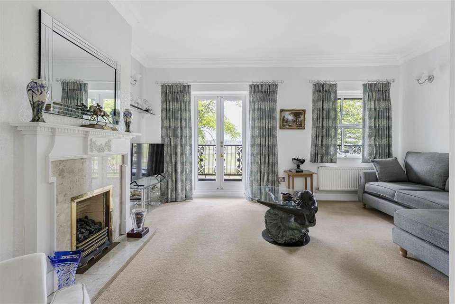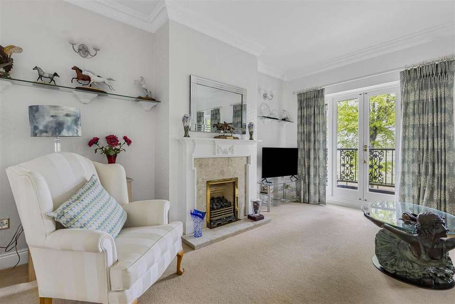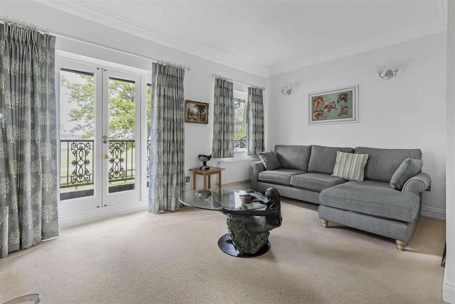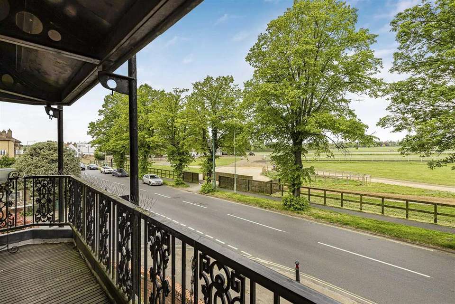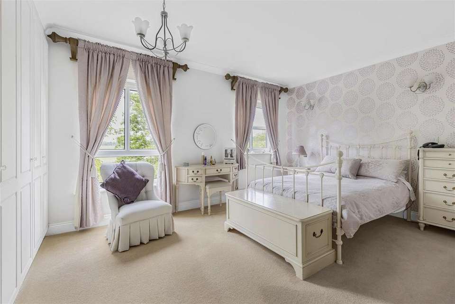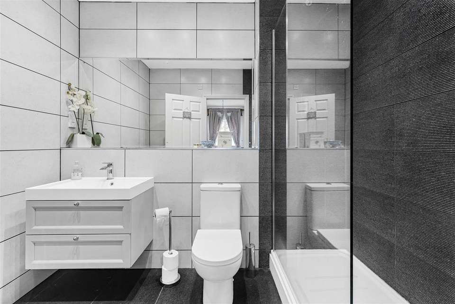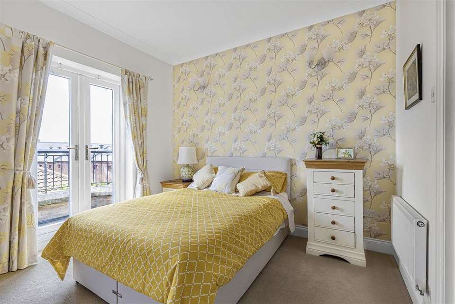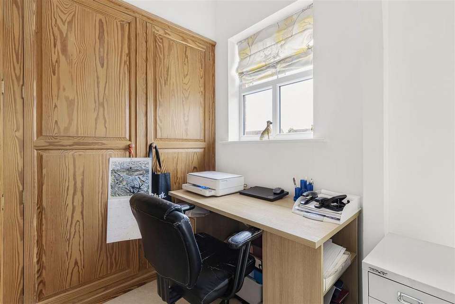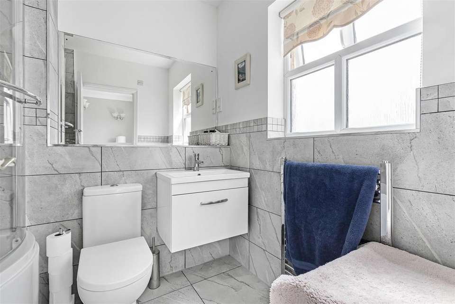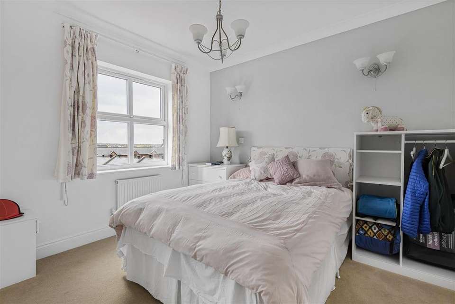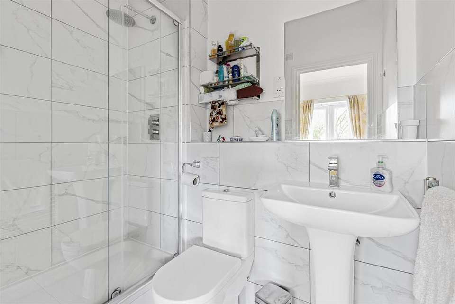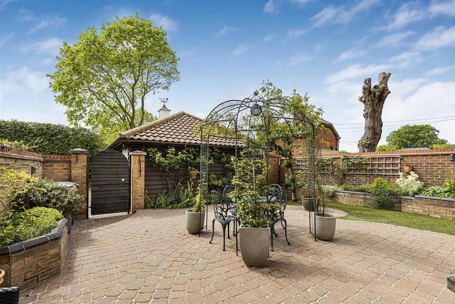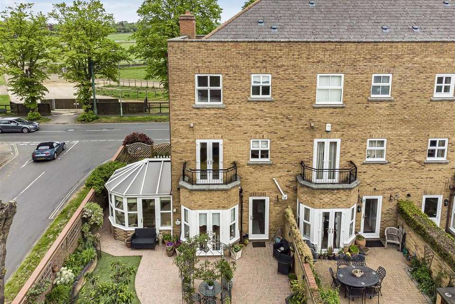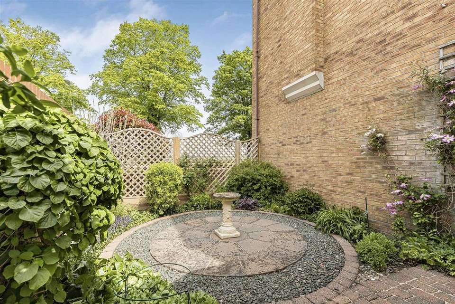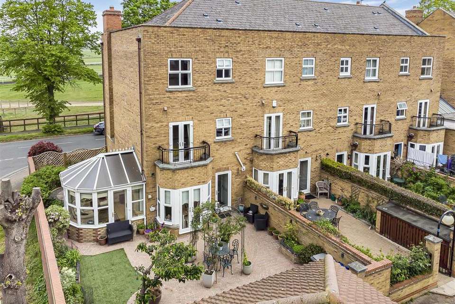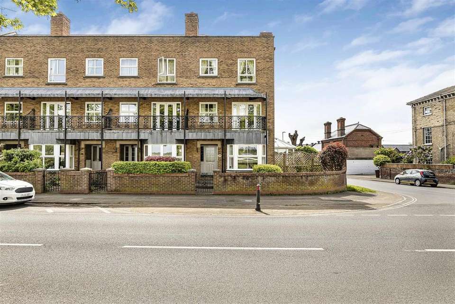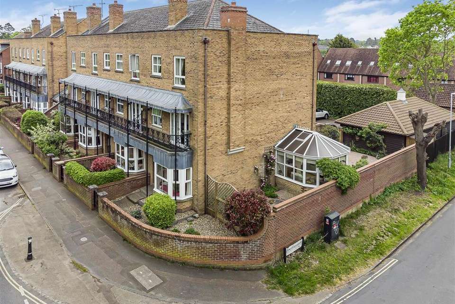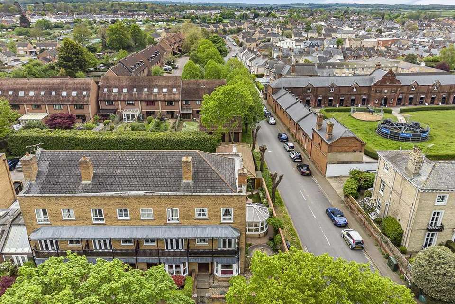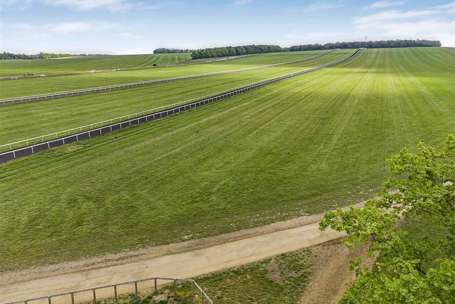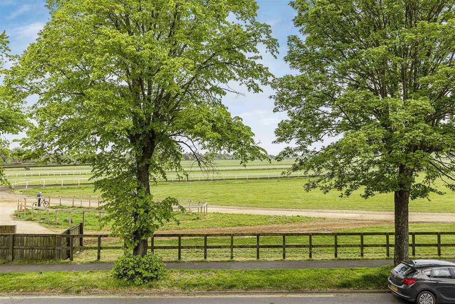3 bedroom town house for sale
Heathcote Place, Newmarket CB8terraced house
bedrooms
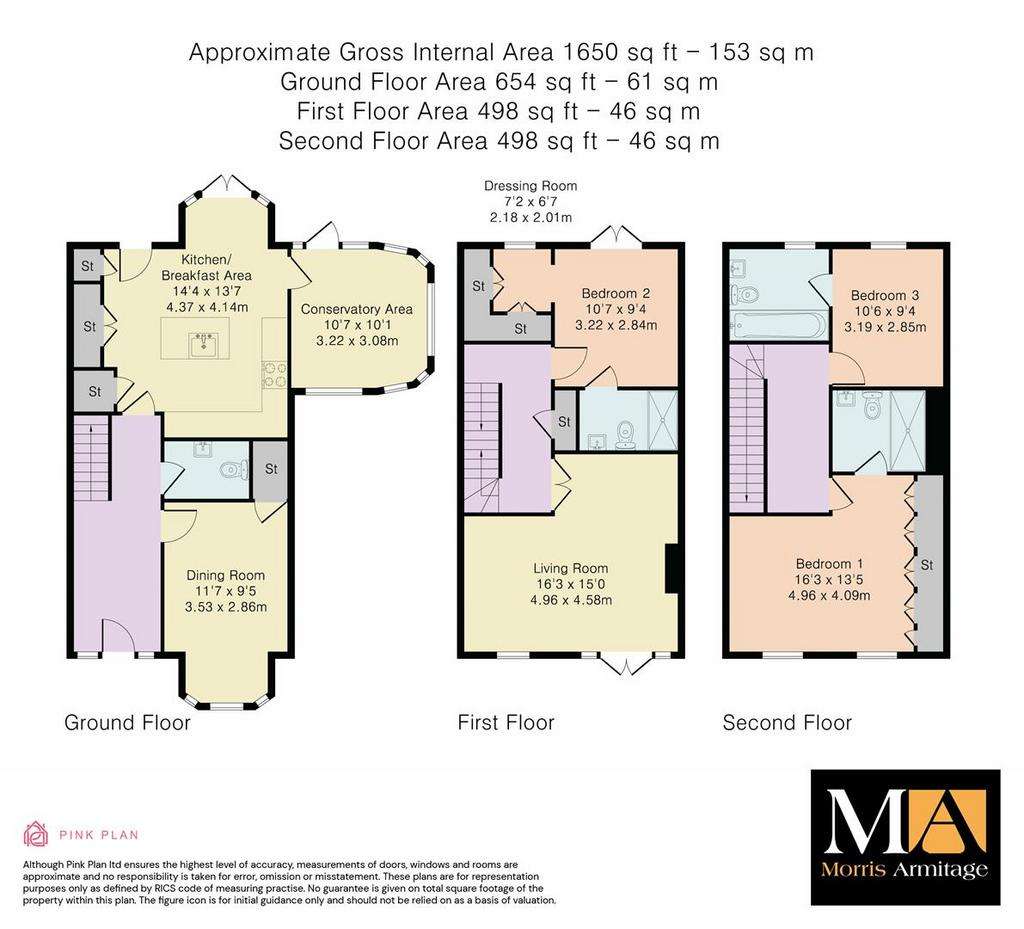
Property photos

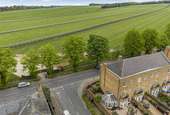
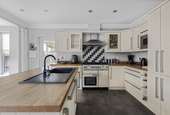
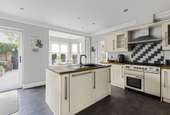
+26
Property description
A meticulously presented three-bedroom townhouse in a coveted location, boasting stunning views over the Warren Hill training gallops.
This spacious and light-filled home is spread across three floors and includes an entrance hall, dining room, kitchen/breakfast room, conservatory, cloakroom, living room, and three double bedrooms, each with its own en suite bathroom. The property features double glazed windows and gas-fired central heating throughout.
Outside, there is a private, enclosed rear garden that is beautifully maintained, featuring artificial turf and paved areas perfect for tables and chairs. Additionally, the property offers a single garage and private parking for two vehicles, accessed via electric gates.
This is an excellent opportunity to purchase a home in one of Newmarket's most desirable areas. Viewing is highly recommended.
Council Tax G (West Suffolk)
EPC (C)
Entrance Hall - With staircase rising to the first floor and door through to the:
Kitchen/Breakfast Area - 4.37 x 4.14 (14'4" x 13'6") - Modern fitted kitchen with a range of both eye and base level storage units with wooden working surfaces over, single bowl inset composite sink with mixer tap, 5-ring gas Rangemaster oven with BOSCH extractor hood above, integrated fridge/freezer and dishwasher. Built-in storage cupboards, vertical radiator, tiled flooring, underfloor heating, external door and French style doors out to the rear garden.
Conservatory Area - 3.22 x 3.08 (10'6" x 10'1") - Laid wooden flooring, wall lighting, windows surrounding and external door out to the rear garden.
Dining Room - 3.53 x 2.86 (11'6" x 9'4") - With storage cupboard, bay window to the front aspect overlooking the gallops with seating.
Wc - Low level WC, wash basin, heated towel rail, part tiled walls and laid wooden flooring.
First Floor Landing - With storage cupboard and door through to:
Living Room - 4.96 x 4.58 (16'3" x 15'0" ) - Good sized living room with featured fireplace, tiled hearth and surroundings, TV connection point, wall lighting, radiator, window to the front aspect and French style doors opening out onto balcony with views over the gallops.
Bedroom 2 - 3.22 x 2.84 (10'6" x 9'3") - Double bedroom with archway to dressing area, built-in wardrobes, radiator, window to the rear aspect, French style doors leading out onto balcony over looking the rear garden and door through to the:
Ensuite - Three piece bathroom suite comprising of a low level WC, pedestal wash basin, walk-in shower with glass screen, part tiled walls and flooring and heated towel rail.
2nd Floor Landing - With door through to:
Bedroom 1 - 4.96 x 4.09 (16'3" x 13'5") - Double bedroom with built-in wardrobes, radiator, dual aspect windows to the front and door through to the:
Ensuite - Three piece bathroom suite comprising of a low level WC, wash basin with vanity drawers under, walk-in shower with glass screen, tiled walls and flooring and heated towel rail.
Bedroom 3 - 3.19 x 2.85 (10'5" x 9'4") - Double bedroom with radiator, window to the rear aspect and door through to the:
Ensuite - Three piece suite comprising of a low level WC, wash basin with vanity drawer under, P-shaped bath with wall mounted shower and glass screen, part tiled walls and flooring, heated towel rail and obscured window to the rear aspect.
Outside - Rear - Beautifully landscaped rear garden predominately laid to paving with raised flower beds containing vibrant plants and flowers. Rear pedestrian gate which leads out to the garage and two parking spaces at the rear which has gated entry to the side of the property.
Outside - Front - Small frontage with walled surround with far reaching views over the gallops.
Agents Notes: - There is an annual maintenance charge towards the upkeep to communal areas which varies on an annual basis depending on the work required, which on average is in the region of £150pa.
Property Information - Maintenance fee - Approx. £150.00 p.a
EPC - C
Tenure - Freehold
Council Tax Band - G
Property Type - Terraced townhouse
Property Construction - Standard
Number & Types of Room - Please refer to the floorplan
Square Meters - 143 SQM
Parking - Driveway & garage
Electric Supply - Mains
Water Supply - Mains
Sewerage - Mains
Heating sources - Gas
Broadband Connected - TBC
Broadband Type - Ultrafast Available 1000Mbps download 220Mbps upload
Mobile Signal/Coverage - Likely
Rights of Way, Easements, Covenants - None that the vendor is aware of
This spacious and light-filled home is spread across three floors and includes an entrance hall, dining room, kitchen/breakfast room, conservatory, cloakroom, living room, and three double bedrooms, each with its own en suite bathroom. The property features double glazed windows and gas-fired central heating throughout.
Outside, there is a private, enclosed rear garden that is beautifully maintained, featuring artificial turf and paved areas perfect for tables and chairs. Additionally, the property offers a single garage and private parking for two vehicles, accessed via electric gates.
This is an excellent opportunity to purchase a home in one of Newmarket's most desirable areas. Viewing is highly recommended.
Council Tax G (West Suffolk)
EPC (C)
Entrance Hall - With staircase rising to the first floor and door through to the:
Kitchen/Breakfast Area - 4.37 x 4.14 (14'4" x 13'6") - Modern fitted kitchen with a range of both eye and base level storage units with wooden working surfaces over, single bowl inset composite sink with mixer tap, 5-ring gas Rangemaster oven with BOSCH extractor hood above, integrated fridge/freezer and dishwasher. Built-in storage cupboards, vertical radiator, tiled flooring, underfloor heating, external door and French style doors out to the rear garden.
Conservatory Area - 3.22 x 3.08 (10'6" x 10'1") - Laid wooden flooring, wall lighting, windows surrounding and external door out to the rear garden.
Dining Room - 3.53 x 2.86 (11'6" x 9'4") - With storage cupboard, bay window to the front aspect overlooking the gallops with seating.
Wc - Low level WC, wash basin, heated towel rail, part tiled walls and laid wooden flooring.
First Floor Landing - With storage cupboard and door through to:
Living Room - 4.96 x 4.58 (16'3" x 15'0" ) - Good sized living room with featured fireplace, tiled hearth and surroundings, TV connection point, wall lighting, radiator, window to the front aspect and French style doors opening out onto balcony with views over the gallops.
Bedroom 2 - 3.22 x 2.84 (10'6" x 9'3") - Double bedroom with archway to dressing area, built-in wardrobes, radiator, window to the rear aspect, French style doors leading out onto balcony over looking the rear garden and door through to the:
Ensuite - Three piece bathroom suite comprising of a low level WC, pedestal wash basin, walk-in shower with glass screen, part tiled walls and flooring and heated towel rail.
2nd Floor Landing - With door through to:
Bedroom 1 - 4.96 x 4.09 (16'3" x 13'5") - Double bedroom with built-in wardrobes, radiator, dual aspect windows to the front and door through to the:
Ensuite - Three piece bathroom suite comprising of a low level WC, wash basin with vanity drawers under, walk-in shower with glass screen, tiled walls and flooring and heated towel rail.
Bedroom 3 - 3.19 x 2.85 (10'5" x 9'4") - Double bedroom with radiator, window to the rear aspect and door through to the:
Ensuite - Three piece suite comprising of a low level WC, wash basin with vanity drawer under, P-shaped bath with wall mounted shower and glass screen, part tiled walls and flooring, heated towel rail and obscured window to the rear aspect.
Outside - Rear - Beautifully landscaped rear garden predominately laid to paving with raised flower beds containing vibrant plants and flowers. Rear pedestrian gate which leads out to the garage and two parking spaces at the rear which has gated entry to the side of the property.
Outside - Front - Small frontage with walled surround with far reaching views over the gallops.
Agents Notes: - There is an annual maintenance charge towards the upkeep to communal areas which varies on an annual basis depending on the work required, which on average is in the region of £150pa.
Property Information - Maintenance fee - Approx. £150.00 p.a
EPC - C
Tenure - Freehold
Council Tax Band - G
Property Type - Terraced townhouse
Property Construction - Standard
Number & Types of Room - Please refer to the floorplan
Square Meters - 143 SQM
Parking - Driveway & garage
Electric Supply - Mains
Water Supply - Mains
Sewerage - Mains
Heating sources - Gas
Broadband Connected - TBC
Broadband Type - Ultrafast Available 1000Mbps download 220Mbps upload
Mobile Signal/Coverage - Likely
Rights of Way, Easements, Covenants - None that the vendor is aware of
Council tax
First listed
2 weeks agoHeathcote Place, Newmarket CB8
Placebuzz mortgage repayment calculator
Monthly repayment
The Est. Mortgage is for a 25 years repayment mortgage based on a 10% deposit and a 5.5% annual interest. It is only intended as a guide. Make sure you obtain accurate figures from your lender before committing to any mortgage. Your home may be repossessed if you do not keep up repayments on a mortgage.
Heathcote Place, Newmarket CB8 - Streetview
DISCLAIMER: Property descriptions and related information displayed on this page are marketing materials provided by Morris Armitage - Newmarket. Placebuzz does not warrant or accept any responsibility for the accuracy or completeness of the property descriptions or related information provided here and they do not constitute property particulars. Please contact Morris Armitage - Newmarket for full details and further information.





