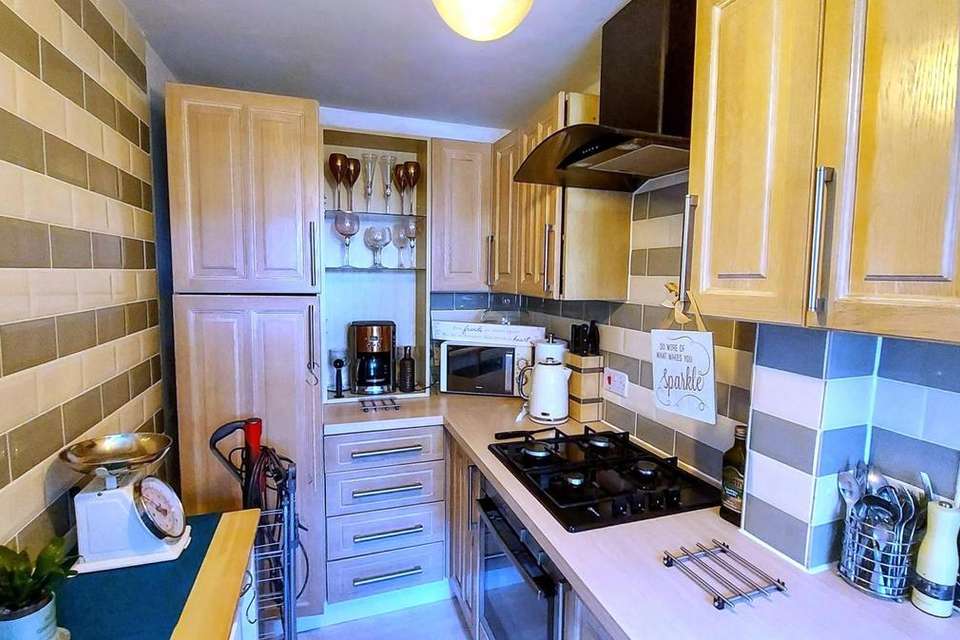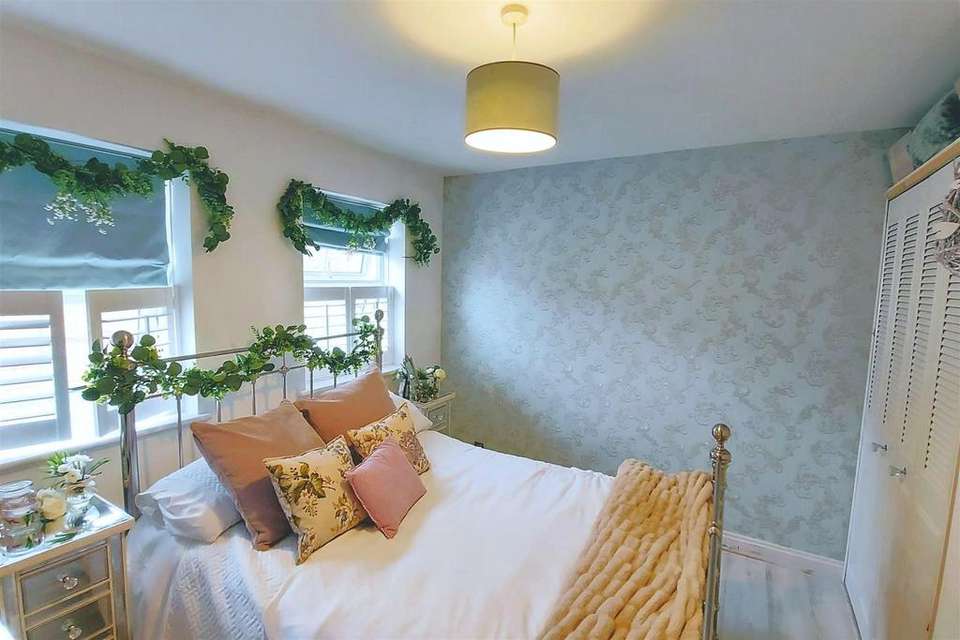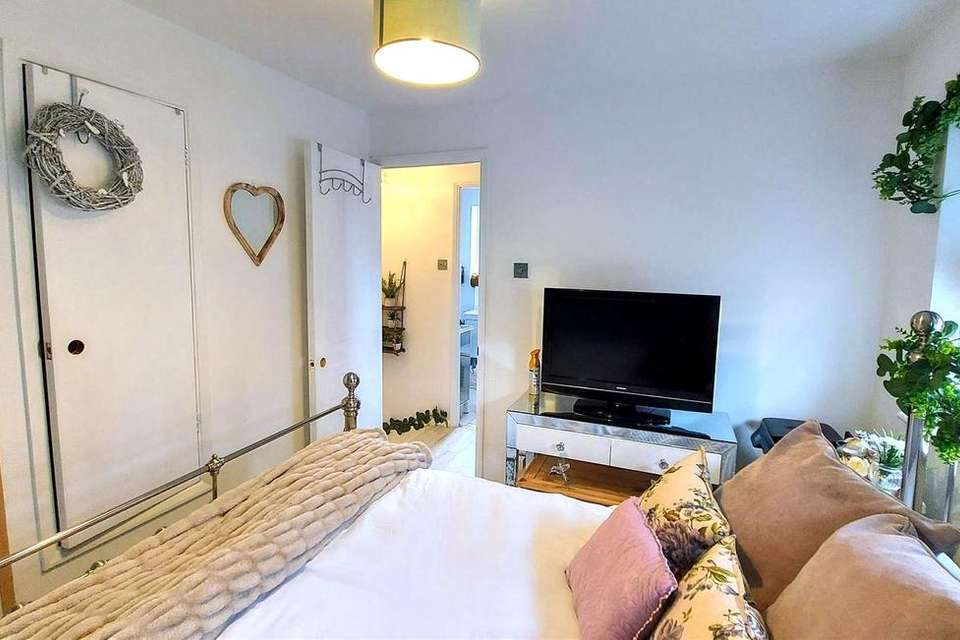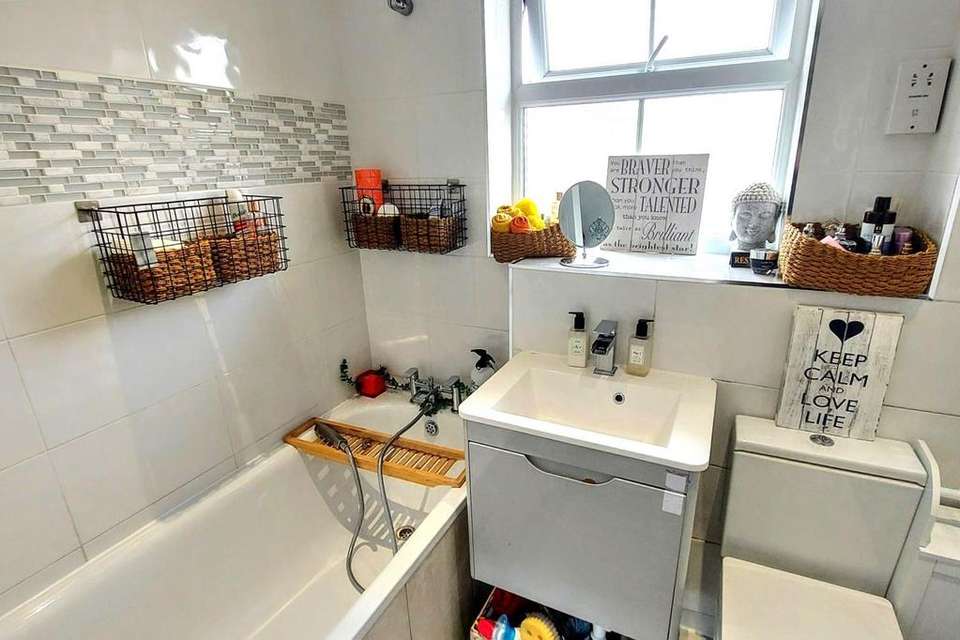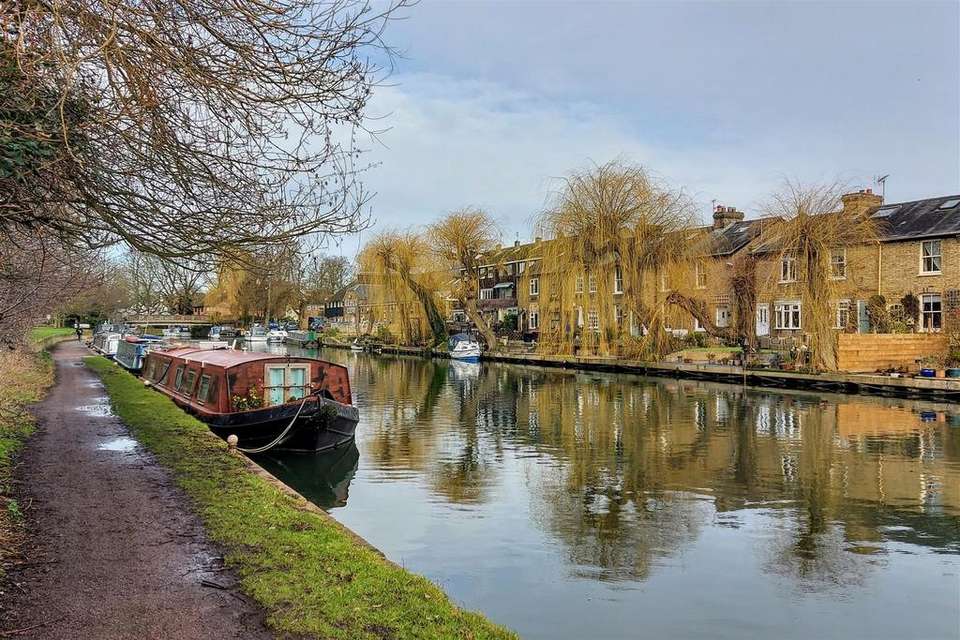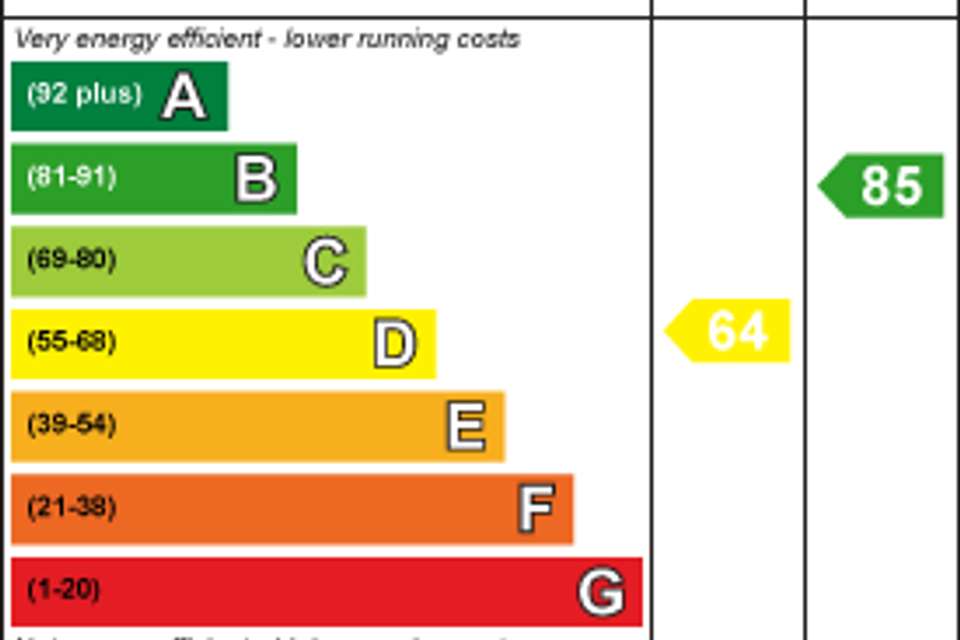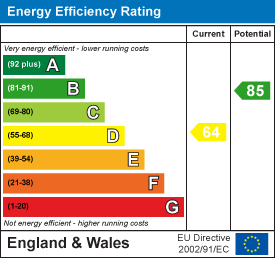2 bedroom mews house for sale
Lee Close, Stanstead Abbottsterraced house
bedrooms
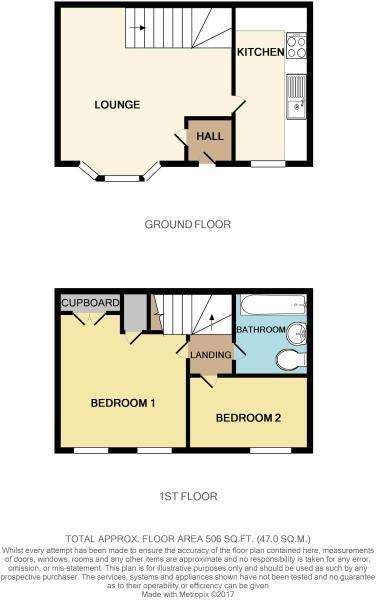
Property photos




+9
Property description
A delightful two bedroom end of terrace LEASEHOLD house located in a popular riverside development close to both the High Street and St Margaret's train station. With uPVC double glazing and benefitting from gas central heating to radiators throughout, the accommodation comprises; entrance lobby, living room with bay window, kitchen, two bedrooms and bathroom. Outside there are attractive and well maintained communal gardens, an allocated parking space and communal gated access out on to the River Lee navigation. St Margaret's train station provides regular service in to London Liverpool St in approximately 45 minutes.
The High street provides a range of facilities including Co-Op convenience store/Post Office, independent shops, pubs/restaurants, choice of barbers/hairdressers and a dentist surgery.
Entrance Lobby - Front and inner doors. Radiator.
Living Room - 4.27m max x 3.76m + bay window (14'0 max x 12'4 + - uPVC double glazed bay window overlooking communal gardens. Stairs to first floor. Radiator. Door to:
Kitchen - 3.76m x 1.65m (12'4 x 5'5) - Range of fitted wall and base units with work surfaces incorporating sink unit with mixer tap and 4-ring 'Neff' gas hob with electric 'Neff' oven and extractor hood. Integrated fridge and freezer and plumbing for washing machine. Recently installed (2021) 'Ideal Exclusive' gas fired boiler. Double glazed window.
First Floor Landing - Access hatch to loft. Doors to bedrooms and bathroom.
Bedroom One - 3.20m x 2.72m (10'6 x 8'11) - 2 uPVC double glazed windows overlooking communal gardens and towards the River Lea. Radiator. Built-in wardrobes. Built-in storage cupboard.
Bedroom Two - 2.74m x 1.83m (9'0 x 6'0 ) - uPVC double glazed window to front overlooking the communal gardens and towards the river Lea. Radiator.
Bathroom - 1.85m x 1.70m (6'1 x 5'7) - White suite comprising bath, wash hand basin with cupboard under and WC. Chrome heated towel rail. Shaver point. uPVC double glazed obscure window.
Allocated Parking - There is a nearby allocated parking bay. Further visitors spaces close by.
Communal Gardens - Attractive and well maintained communal gardens with gated access out on to the River Lea Navigation towpath.
Tenure & Lease & Charges - TENURE - Leasehold.
CURRENT LEASE - Vendor advises that a new 99 year lease has recently been put in place.
SERVICE CHARGE - Vendor advises that £112.00 per month is paid and that this includes, window cleaning, gutters, outside garden areas maintained and buildings insurance.
Services - Mains services are connected: mains water, sewerage, electric. Gas fired central heating (untested)
Broadband & mobile phone coverage can be checked at
The High street provides a range of facilities including Co-Op convenience store/Post Office, independent shops, pubs/restaurants, choice of barbers/hairdressers and a dentist surgery.
Entrance Lobby - Front and inner doors. Radiator.
Living Room - 4.27m max x 3.76m + bay window (14'0 max x 12'4 + - uPVC double glazed bay window overlooking communal gardens. Stairs to first floor. Radiator. Door to:
Kitchen - 3.76m x 1.65m (12'4 x 5'5) - Range of fitted wall and base units with work surfaces incorporating sink unit with mixer tap and 4-ring 'Neff' gas hob with electric 'Neff' oven and extractor hood. Integrated fridge and freezer and plumbing for washing machine. Recently installed (2021) 'Ideal Exclusive' gas fired boiler. Double glazed window.
First Floor Landing - Access hatch to loft. Doors to bedrooms and bathroom.
Bedroom One - 3.20m x 2.72m (10'6 x 8'11) - 2 uPVC double glazed windows overlooking communal gardens and towards the River Lea. Radiator. Built-in wardrobes. Built-in storage cupboard.
Bedroom Two - 2.74m x 1.83m (9'0 x 6'0 ) - uPVC double glazed window to front overlooking the communal gardens and towards the river Lea. Radiator.
Bathroom - 1.85m x 1.70m (6'1 x 5'7) - White suite comprising bath, wash hand basin with cupboard under and WC. Chrome heated towel rail. Shaver point. uPVC double glazed obscure window.
Allocated Parking - There is a nearby allocated parking bay. Further visitors spaces close by.
Communal Gardens - Attractive and well maintained communal gardens with gated access out on to the River Lea Navigation towpath.
Tenure & Lease & Charges - TENURE - Leasehold.
CURRENT LEASE - Vendor advises that a new 99 year lease has recently been put in place.
SERVICE CHARGE - Vendor advises that £112.00 per month is paid and that this includes, window cleaning, gutters, outside garden areas maintained and buildings insurance.
Services - Mains services are connected: mains water, sewerage, electric. Gas fired central heating (untested)
Broadband & mobile phone coverage can be checked at
Interested in this property?
Council tax
First listed
2 weeks agoEnergy Performance Certificate
Lee Close, Stanstead Abbotts
Marketed by
Oliver Minton - Stanstead Abbotts 14 High Street Stanstead Abbotts SG12 8ABPlacebuzz mortgage repayment calculator
Monthly repayment
The Est. Mortgage is for a 25 years repayment mortgage based on a 10% deposit and a 5.5% annual interest. It is only intended as a guide. Make sure you obtain accurate figures from your lender before committing to any mortgage. Your home may be repossessed if you do not keep up repayments on a mortgage.
Lee Close, Stanstead Abbotts - Streetview
DISCLAIMER: Property descriptions and related information displayed on this page are marketing materials provided by Oliver Minton - Stanstead Abbotts. Placebuzz does not warrant or accept any responsibility for the accuracy or completeness of the property descriptions or related information provided here and they do not constitute property particulars. Please contact Oliver Minton - Stanstead Abbotts for full details and further information.





