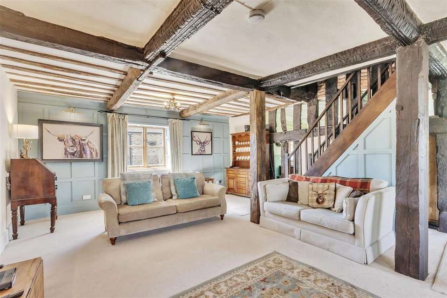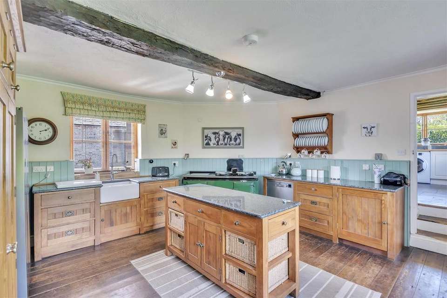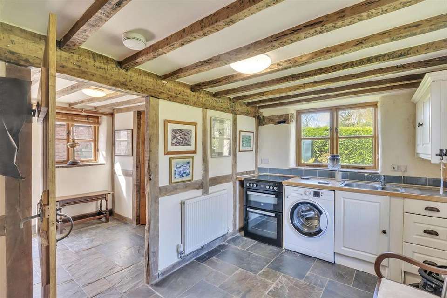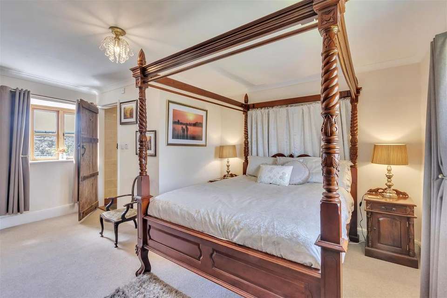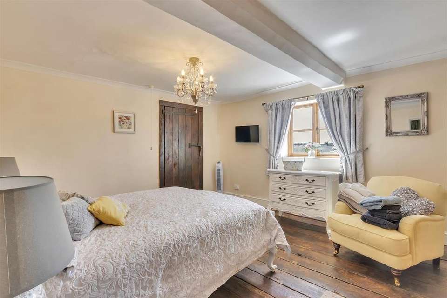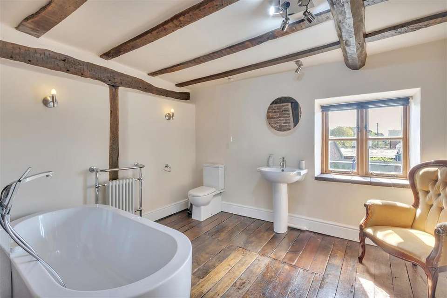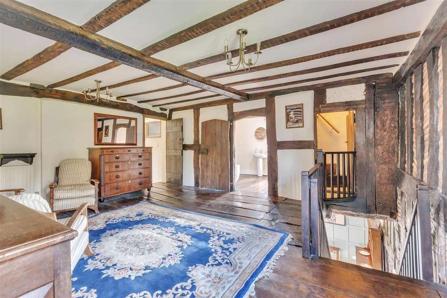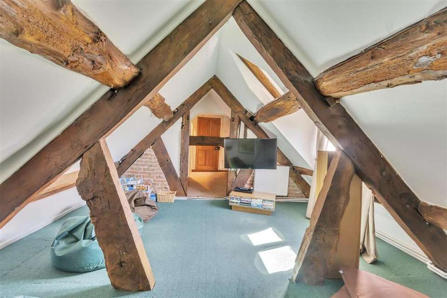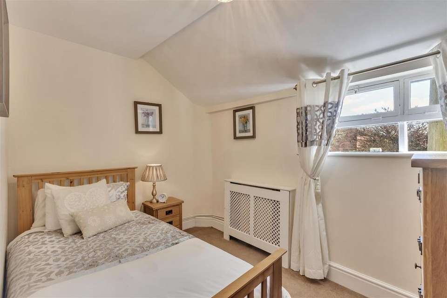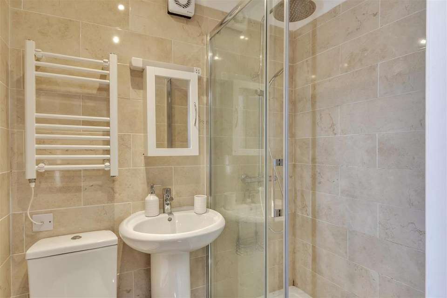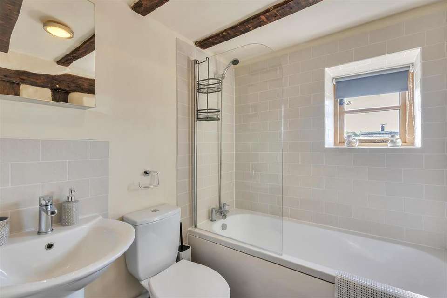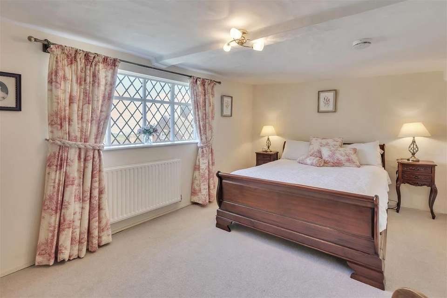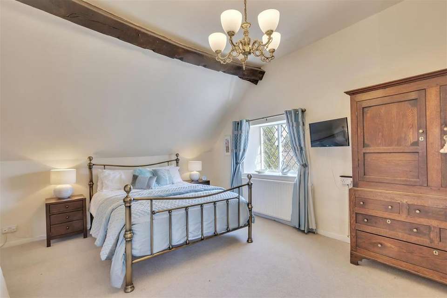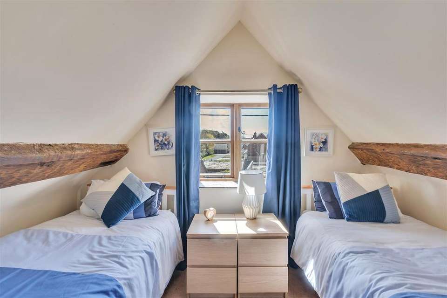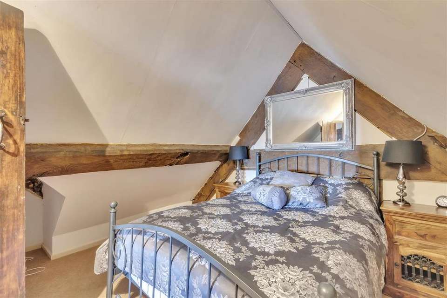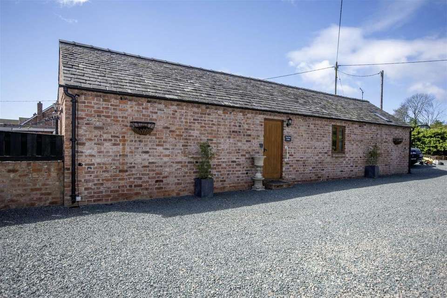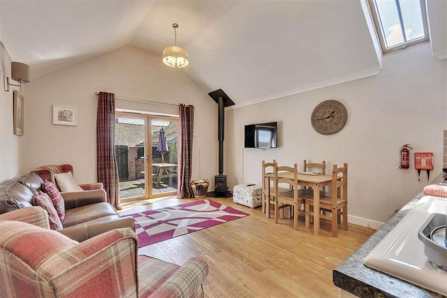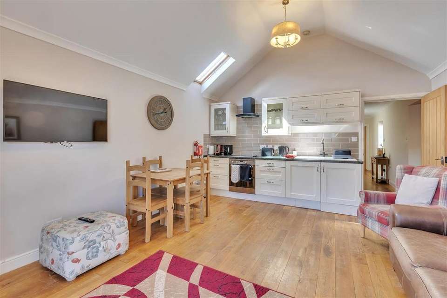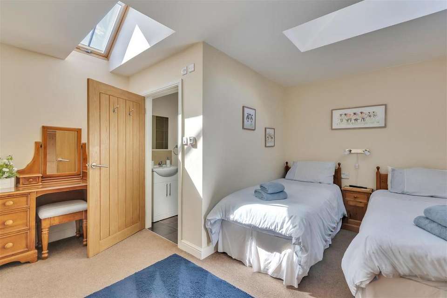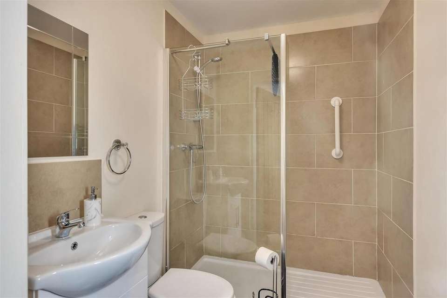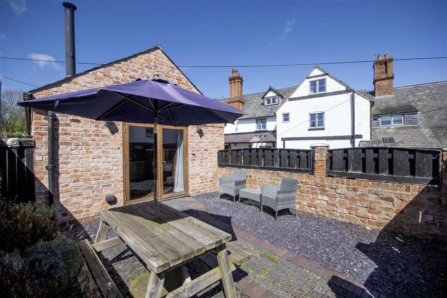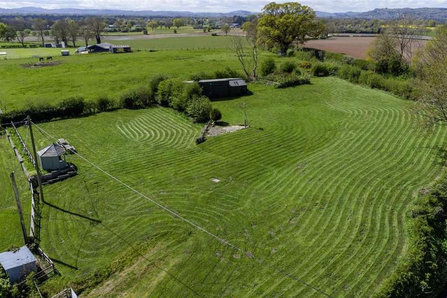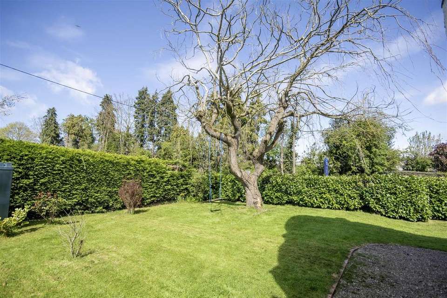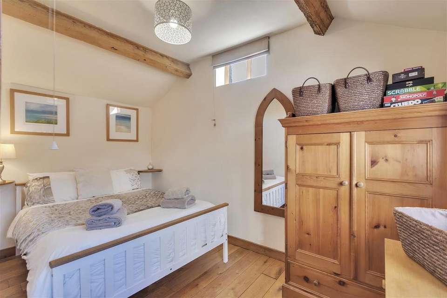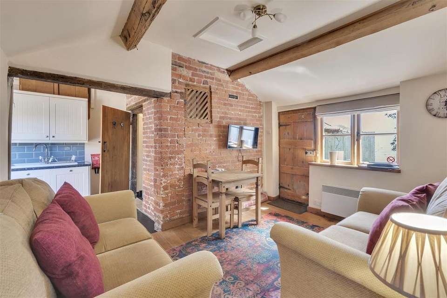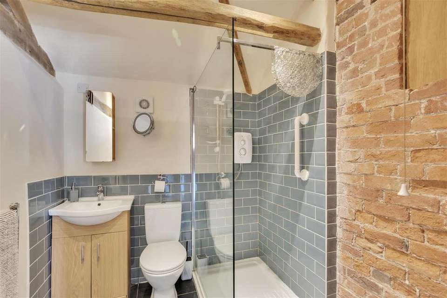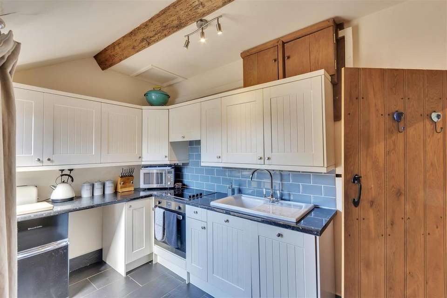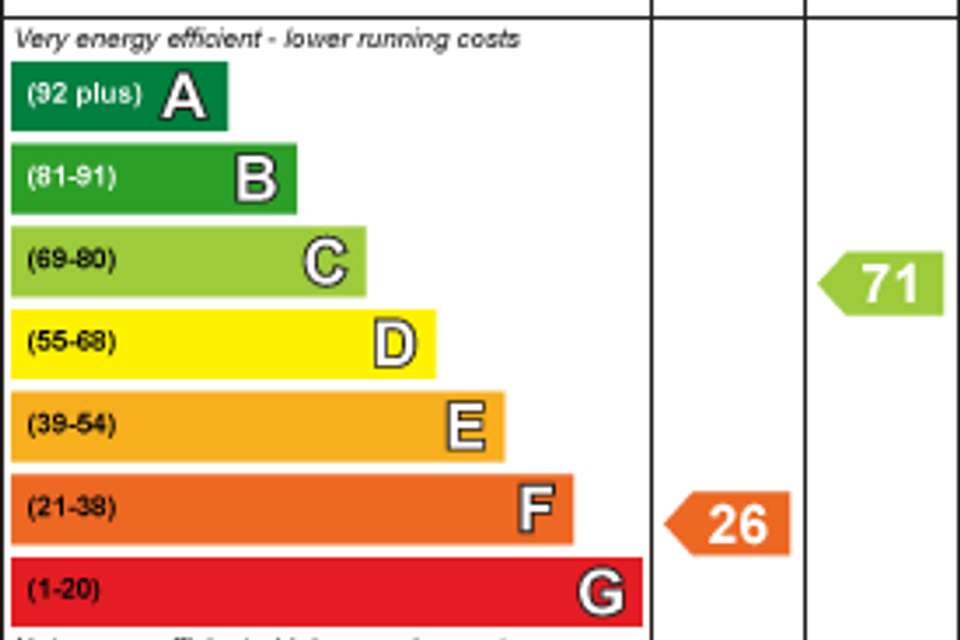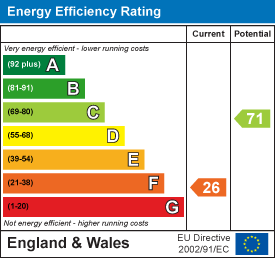9 bedroom detached house for sale
Knockin, Oswestrydetached house
bedrooms
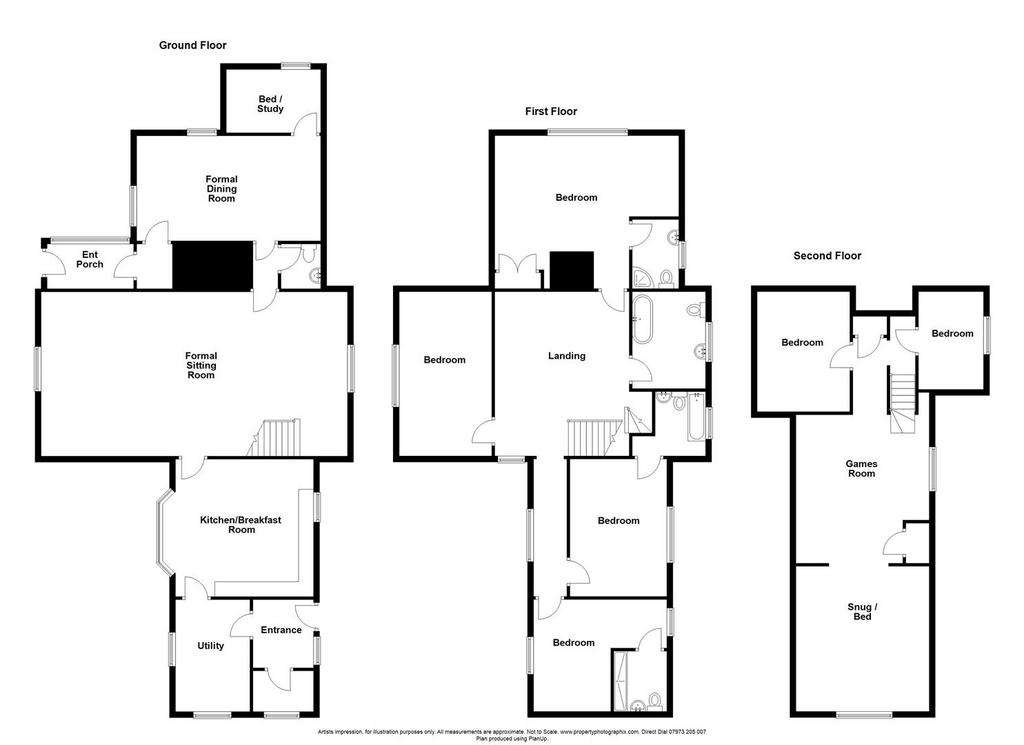
Property photos

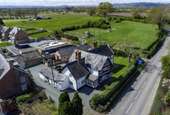
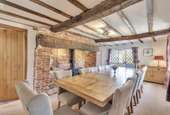
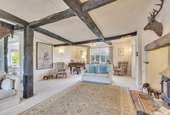
+29
Property description
Unique family home with two holiday lets. Top Farm house is a 17th century, Grade II listed farmhouse boasting character in abundance, nestled in the idyllic Shropshire countryside in the village of Knockin. Retaining original beams, uneven floors and traditional styling throughout. Top Farm House has
six bedrooms laid over three floors, with ensuites bathrooms, galleried landings and spacious living areas. There are two self contained barns currently used as holidays lets, but also ideal for family accommodation. The cottage is one bedroom, with kitchen, living area and courtyard, and the lodge offers two ensuite bedrooms, open plan living/kitchen area and courtyard. The current owners also holiday let the main house and in all generate a good income yearly. Externally there is parking areas for the house and accommodation's, and adjoining paddock approximately 1.3 acres with steel constructed outbuilding.
Top Farm House - A beautiful property full of original features and offering a business potential or spacious family home.
Porch - 2.46m x 2.46m (8'1 x 8'1) - Accessed from the front of the property through wood and glazed door with Quarry tiled flooring, windows to both sides, doors also leading to the dining room and living room.
Living Room - 10.69m x 5.31m (35'1 x 17'5) - Light and airy room with windows to the front and rear elevations, feature inglenook fireplace with a log burner sitting on a herringbone brick hearth, two radiators, stair case leading to the first floor, exposed beams to walls and ceilings, and under stairs storage. Doors leading to kitchen and inner hallway.
Inner Hall - With exposed brick walls, Oak door into the cloakroom and dining room.
Dining Room - 6.12m x 3.18m (20'1 x 10'5) - Retaining original features this really does give you a grand impression. With brick inglenook fireplace and inset log burner as the main feature, beamed ceilings, window to the front aspect and radiator.
Cloakroom - Having a high flush WC, wash hand basin, heated towel rail, roof light, Oak flooring and built in storage cupboard.
Office/ Ground Floor Bedroom - 3.10m x 2.16m (10'2 x 7'1) - Currently used as a ground floor bedroom but formerly an office. Window to the side elevation, ceiling light and radiator.
Kitchen - 6.38m x 4.95m (20'11 x 16'3) - Country style kitchen with a range of hand built base units with granite work surfaces over, inset Belfast sink with mixer tap and drainer, Aga with warming plate - two hot plates and four ovens, exposed wood flooring, and French bay doors opening onto a patio sitting area.
Utility - 3.86m x 2.41m (12'8 x 7'11) - Fitted with wall and base units and work surfaces over, inset sink with mixer tap and drainer, plumbing for washing machine, void for oven, window to side and front, beams to walls and ceiling, radiator and flagged flooring.
Rear Hall - Rear door opening onto the parking area, window to the rear, slate flooring, exposed brock walls, door into;
Cloakroom - Low level WC, wash hand basin, window to the side, floor mounted Mistral oil boiler.
First Floor -
Landing - 5.44m x 4.52m (17'10 x 14'10) - A real feature and impressive landing area having exposed timbers and brick walling, original wooden floorboards, window to the side, staircase to the second floor and doors off too;
Bedroom One - 6.05m x 4.22m (19'10 x 13'10) - Spacious room with window to the front, radiator, built in wardrobe and door leading to;
Ensuite - White suite comprising enclosed shower cubicle, vanity unit with inset sink, and low level WC. Heated towel rail, Oak flooring, extractor fan, tiled walls, and window to the rear.
Bedroom Two - 5.03m x 3.10m (16'6 x 10'2) - Double room with window to the front elevation, radiator and ceiling light.
Bedroom Three - 4.57m x 3.71m (15 x 12'2) - Double room with window to the rear, fitted Oak wardrobes, exposed wooden floor board and radiator. Door into;
Ensuite Two - Suite comprising panelled bath with shower attachment, low level WC and wash hand basin. Heated towel rail, exposed floorboards and light.
Bedroom Four - 4.98m x 3.84m (16'4 x 12'7) - Double room with windows to the front and rear elevations, radiator, and door inro;
Ensuite Three - Modern suite comprising walk-in shower, low level WC, and wash hand basin. Heated towel rail, tiled walls and floors, and spotlighting.
Bathroom - Luxury bathroom with freestanding bath with shower attachment, low level WC and wash hand basin. Exposed wooden floor, beams to ceiling, window to the rear, heated torwel rail and school style radiator. Lovely room full of character.
Second Floor - Turned staircase with slight restricted head height.
Bedroom Five - 3.35m x 2.95m (11 x 9'08) - Twin room with window to the rear, part vaulted ceiling, radiator and beams to ceiling.
Bedroom Six - 4.22m x 3.18m (13'10 x 10'5) - Double room with exposed timbers, ceiling light and radiator.
Playroom/ Lounge - 4.85m x 4.37m (15'11 x 14'4) - An adaptable room, but currently used as a top floor living room/play room - with vaulted ceilings and exposed timbers and structural beams, window to the rear, and door into.
Sitting Room - 4.01m x 3.78m (13'2 x 12'5) - Part vaulted ceilings with exposed beams, window to the side and radiator.
Cellar - From the rear hall on the ground floor there is gated access and steps leading down to the cellar. Currently used as a laundry room.
Top Farm Lodge -
Open Plan Living/Dining/Kitchen - 4.93m x 4.09m (16'2 x 13'5) - Light and airy room with double doors opening onto the enclosed courtyard, electric panel heaters, Velux window, wood burning stove, TV point and oak flooring. The kitchen area has modern wall and base units with work surfaces over, double electric oven, ceramic hob with extractor fan over, one and a half bowl sink with mixer tap and drainer.
Hallway - With Oak flooring, window and door to the front, light and doors off too;
Bedroom One - 4.11m x 2.82m (13'6 x 9'3) - Double room with two Velux windows, oak flooring and electric wall heater.
Ensuite - White suite comprising a P shaped bath with wood panelling and shower over, wash hand basin and low level WC. Part tiled walls, tiled flooring, heated towel rail and Velux window.
Bedroom Two - 4.09m x 3.86m (13'5 x 12'8) - Double room with two Velux windows, electric wall heater and door into;
Ensuite - Comprising walk in shower, vanity unit with wash hand basin, and low level WC. Part tiled walls, tiled flooring, heated towel rail and light.
Court Yard - There is an enclosed courtyard perfect for dining outside with gated access to the parking area.
Top Farm Cottage -
Living/Dining Room - 3.84m x 2.84m (12'7 x 9'4) - With exposed brick wall and beams to ceiling, window to the side, Oak flooring and opening into;
Kitchen - 3.28m x 1.85m (10'9 x 6'1) - Fitted with a range of wall and base units with work surfaces over, inset sink with mixer tap and drainer, integral oven with hob and extractor hood over, and void for appliances. Wood and glazed door leading to the rear courtyard, tiled flooring, part tiled walls and door into;
Shower Room - Fitted with a walk-in shower, low level WC and wash hand basin set on a vanity unit. Part tiled walls, exposed stone walls, heated towel rail, tiled flooring and spot lighting.
Bedroom - 3.84m x 2.08m (12'7 x 6'10) - Double room with window tot he rear courtyard, Oak flooring, electric heater and ceiling light.
Courtyard - Enclosed courtyard with brick paving, and gated access to the parking area.
External - The properties are approached through gates leading to the gravelled driveway, and turning area. There is parking available as a whole or can be sectioned off for each property to keep it private. The gardens are very well presented with a front lawn area to the main house with plants and trees, with sandstone walling and hedge to boundaries. A gate gives access to the adjoining paddock and steps lead up to a further garden area with greenhouse. There is a log store and bicycle store.
Paddock - The adjoining paddock measures approximately 1,3 acres and is a flat area. There is a summerhouse and a patio area, with a further steel built outbuilding. ( Measuring 12 metres x 5 Metres )
There is a pump house to the side of the driveway and a reservoir provided by the Bradford estate supplies water to the fields.
General Notes - TENURE
We understand the tenure is Freehold. We would recommend this is verified during pre-contract enquiries.
SERVICES
We are advised that mains electric, water, drainage and oil central heating. We would recommend this is verified during pre-contract enquiries. Broadband Download Speed: Standard 20 Mbps & Superfast 80 Mbps. Mobile Service outdoor and indoor is Likely.
FLOOD RISK: Very Low.
COUNCIL TAX BANDING
We understand the council IS payable to Shropshire county council. We would recommend this is confirmed during pre-contact enquires.
SURVEYS
Roger Parry and Partners offer residential surveys via their surveying department. Please telephone[use Contact Agent Button] and speak to one of our surveying team, to find out more.
six bedrooms laid over three floors, with ensuites bathrooms, galleried landings and spacious living areas. There are two self contained barns currently used as holidays lets, but also ideal for family accommodation. The cottage is one bedroom, with kitchen, living area and courtyard, and the lodge offers two ensuite bedrooms, open plan living/kitchen area and courtyard. The current owners also holiday let the main house and in all generate a good income yearly. Externally there is parking areas for the house and accommodation's, and adjoining paddock approximately 1.3 acres with steel constructed outbuilding.
Top Farm House - A beautiful property full of original features and offering a business potential or spacious family home.
Porch - 2.46m x 2.46m (8'1 x 8'1) - Accessed from the front of the property through wood and glazed door with Quarry tiled flooring, windows to both sides, doors also leading to the dining room and living room.
Living Room - 10.69m x 5.31m (35'1 x 17'5) - Light and airy room with windows to the front and rear elevations, feature inglenook fireplace with a log burner sitting on a herringbone brick hearth, two radiators, stair case leading to the first floor, exposed beams to walls and ceilings, and under stairs storage. Doors leading to kitchen and inner hallway.
Inner Hall - With exposed brick walls, Oak door into the cloakroom and dining room.
Dining Room - 6.12m x 3.18m (20'1 x 10'5) - Retaining original features this really does give you a grand impression. With brick inglenook fireplace and inset log burner as the main feature, beamed ceilings, window to the front aspect and radiator.
Cloakroom - Having a high flush WC, wash hand basin, heated towel rail, roof light, Oak flooring and built in storage cupboard.
Office/ Ground Floor Bedroom - 3.10m x 2.16m (10'2 x 7'1) - Currently used as a ground floor bedroom but formerly an office. Window to the side elevation, ceiling light and radiator.
Kitchen - 6.38m x 4.95m (20'11 x 16'3) - Country style kitchen with a range of hand built base units with granite work surfaces over, inset Belfast sink with mixer tap and drainer, Aga with warming plate - two hot plates and four ovens, exposed wood flooring, and French bay doors opening onto a patio sitting area.
Utility - 3.86m x 2.41m (12'8 x 7'11) - Fitted with wall and base units and work surfaces over, inset sink with mixer tap and drainer, plumbing for washing machine, void for oven, window to side and front, beams to walls and ceiling, radiator and flagged flooring.
Rear Hall - Rear door opening onto the parking area, window to the rear, slate flooring, exposed brock walls, door into;
Cloakroom - Low level WC, wash hand basin, window to the side, floor mounted Mistral oil boiler.
First Floor -
Landing - 5.44m x 4.52m (17'10 x 14'10) - A real feature and impressive landing area having exposed timbers and brick walling, original wooden floorboards, window to the side, staircase to the second floor and doors off too;
Bedroom One - 6.05m x 4.22m (19'10 x 13'10) - Spacious room with window to the front, radiator, built in wardrobe and door leading to;
Ensuite - White suite comprising enclosed shower cubicle, vanity unit with inset sink, and low level WC. Heated towel rail, Oak flooring, extractor fan, tiled walls, and window to the rear.
Bedroom Two - 5.03m x 3.10m (16'6 x 10'2) - Double room with window to the front elevation, radiator and ceiling light.
Bedroom Three - 4.57m x 3.71m (15 x 12'2) - Double room with window to the rear, fitted Oak wardrobes, exposed wooden floor board and radiator. Door into;
Ensuite Two - Suite comprising panelled bath with shower attachment, low level WC and wash hand basin. Heated towel rail, exposed floorboards and light.
Bedroom Four - 4.98m x 3.84m (16'4 x 12'7) - Double room with windows to the front and rear elevations, radiator, and door inro;
Ensuite Three - Modern suite comprising walk-in shower, low level WC, and wash hand basin. Heated towel rail, tiled walls and floors, and spotlighting.
Bathroom - Luxury bathroom with freestanding bath with shower attachment, low level WC and wash hand basin. Exposed wooden floor, beams to ceiling, window to the rear, heated torwel rail and school style radiator. Lovely room full of character.
Second Floor - Turned staircase with slight restricted head height.
Bedroom Five - 3.35m x 2.95m (11 x 9'08) - Twin room with window to the rear, part vaulted ceiling, radiator and beams to ceiling.
Bedroom Six - 4.22m x 3.18m (13'10 x 10'5) - Double room with exposed timbers, ceiling light and radiator.
Playroom/ Lounge - 4.85m x 4.37m (15'11 x 14'4) - An adaptable room, but currently used as a top floor living room/play room - with vaulted ceilings and exposed timbers and structural beams, window to the rear, and door into.
Sitting Room - 4.01m x 3.78m (13'2 x 12'5) - Part vaulted ceilings with exposed beams, window to the side and radiator.
Cellar - From the rear hall on the ground floor there is gated access and steps leading down to the cellar. Currently used as a laundry room.
Top Farm Lodge -
Open Plan Living/Dining/Kitchen - 4.93m x 4.09m (16'2 x 13'5) - Light and airy room with double doors opening onto the enclosed courtyard, electric panel heaters, Velux window, wood burning stove, TV point and oak flooring. The kitchen area has modern wall and base units with work surfaces over, double electric oven, ceramic hob with extractor fan over, one and a half bowl sink with mixer tap and drainer.
Hallway - With Oak flooring, window and door to the front, light and doors off too;
Bedroom One - 4.11m x 2.82m (13'6 x 9'3) - Double room with two Velux windows, oak flooring and electric wall heater.
Ensuite - White suite comprising a P shaped bath with wood panelling and shower over, wash hand basin and low level WC. Part tiled walls, tiled flooring, heated towel rail and Velux window.
Bedroom Two - 4.09m x 3.86m (13'5 x 12'8) - Double room with two Velux windows, electric wall heater and door into;
Ensuite - Comprising walk in shower, vanity unit with wash hand basin, and low level WC. Part tiled walls, tiled flooring, heated towel rail and light.
Court Yard - There is an enclosed courtyard perfect for dining outside with gated access to the parking area.
Top Farm Cottage -
Living/Dining Room - 3.84m x 2.84m (12'7 x 9'4) - With exposed brick wall and beams to ceiling, window to the side, Oak flooring and opening into;
Kitchen - 3.28m x 1.85m (10'9 x 6'1) - Fitted with a range of wall and base units with work surfaces over, inset sink with mixer tap and drainer, integral oven with hob and extractor hood over, and void for appliances. Wood and glazed door leading to the rear courtyard, tiled flooring, part tiled walls and door into;
Shower Room - Fitted with a walk-in shower, low level WC and wash hand basin set on a vanity unit. Part tiled walls, exposed stone walls, heated towel rail, tiled flooring and spot lighting.
Bedroom - 3.84m x 2.08m (12'7 x 6'10) - Double room with window tot he rear courtyard, Oak flooring, electric heater and ceiling light.
Courtyard - Enclosed courtyard with brick paving, and gated access to the parking area.
External - The properties are approached through gates leading to the gravelled driveway, and turning area. There is parking available as a whole or can be sectioned off for each property to keep it private. The gardens are very well presented with a front lawn area to the main house with plants and trees, with sandstone walling and hedge to boundaries. A gate gives access to the adjoining paddock and steps lead up to a further garden area with greenhouse. There is a log store and bicycle store.
Paddock - The adjoining paddock measures approximately 1,3 acres and is a flat area. There is a summerhouse and a patio area, with a further steel built outbuilding. ( Measuring 12 metres x 5 Metres )
There is a pump house to the side of the driveway and a reservoir provided by the Bradford estate supplies water to the fields.
General Notes - TENURE
We understand the tenure is Freehold. We would recommend this is verified during pre-contract enquiries.
SERVICES
We are advised that mains electric, water, drainage and oil central heating. We would recommend this is verified during pre-contract enquiries. Broadband Download Speed: Standard 20 Mbps & Superfast 80 Mbps. Mobile Service outdoor and indoor is Likely.
FLOOD RISK: Very Low.
COUNCIL TAX BANDING
We understand the council IS payable to Shropshire county council. We would recommend this is confirmed during pre-contact enquires.
SURVEYS
Roger Parry and Partners offer residential surveys via their surveying department. Please telephone[use Contact Agent Button] and speak to one of our surveying team, to find out more.
Interested in this property?
Council tax
First listed
Last weekEnergy Performance Certificate
Knockin, Oswestry
Marketed by
Roger Parry & Partners - Oswestry The Estates Office, 20 Salop Road Oswestry, Shrewsbury SY11 2NUPlacebuzz mortgage repayment calculator
Monthly repayment
The Est. Mortgage is for a 25 years repayment mortgage based on a 10% deposit and a 5.5% annual interest. It is only intended as a guide. Make sure you obtain accurate figures from your lender before committing to any mortgage. Your home may be repossessed if you do not keep up repayments on a mortgage.
Knockin, Oswestry - Streetview
DISCLAIMER: Property descriptions and related information displayed on this page are marketing materials provided by Roger Parry & Partners - Oswestry. Placebuzz does not warrant or accept any responsibility for the accuracy or completeness of the property descriptions or related information provided here and they do not constitute property particulars. Please contact Roger Parry & Partners - Oswestry for full details and further information.





