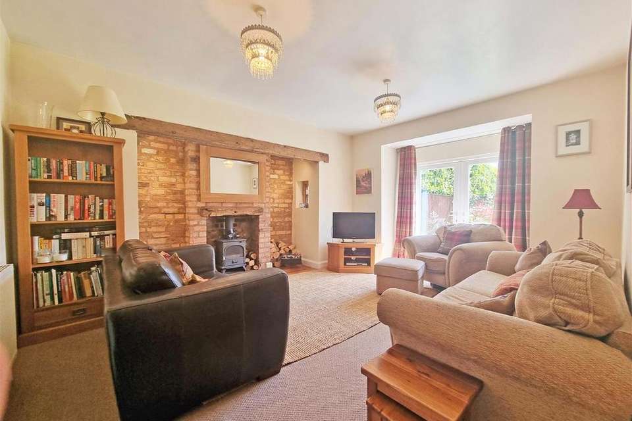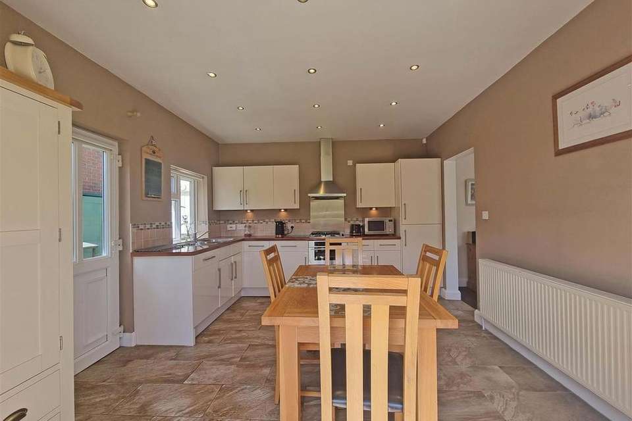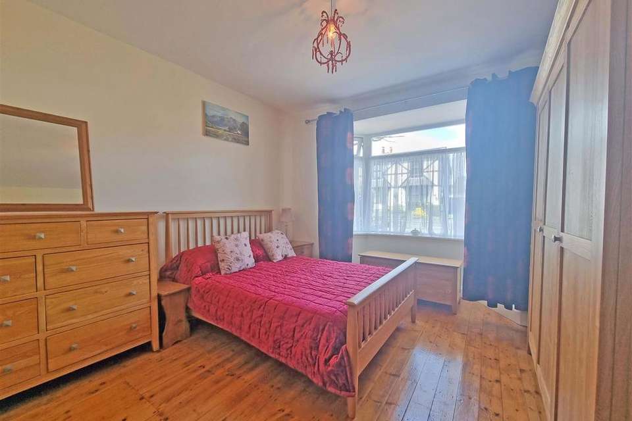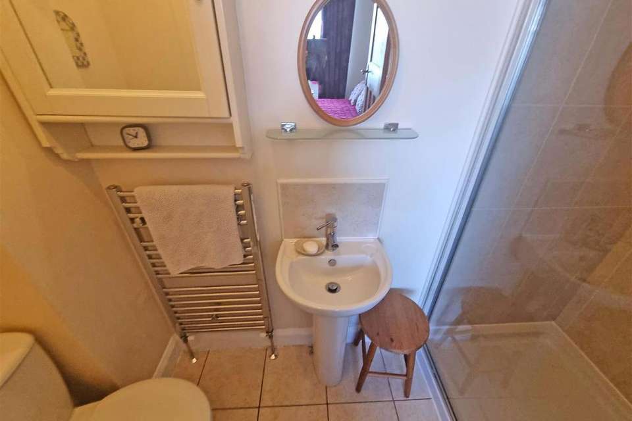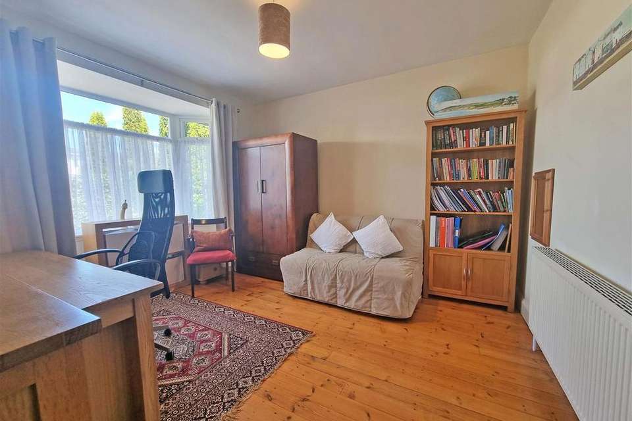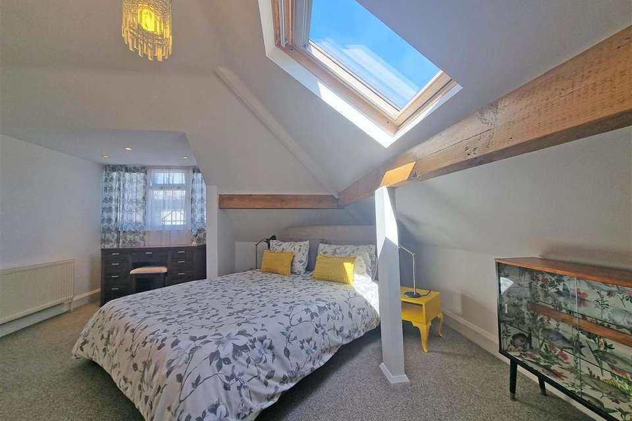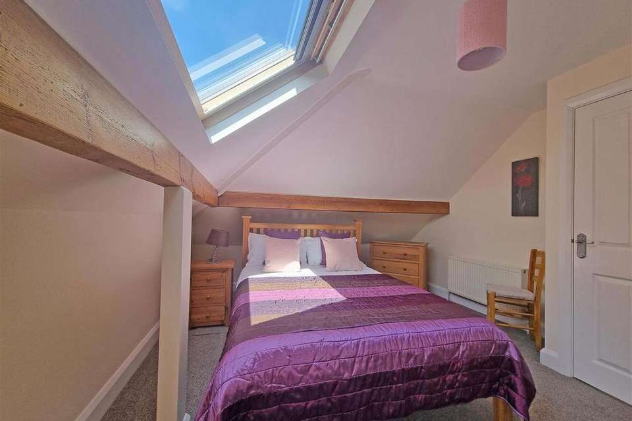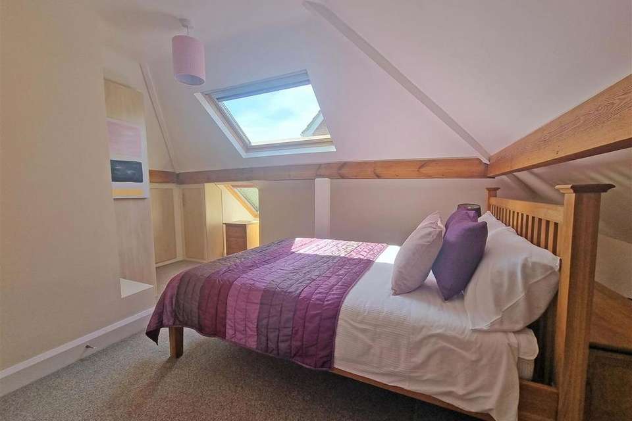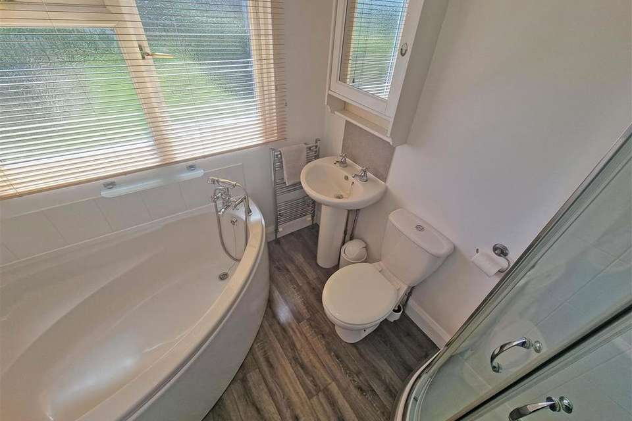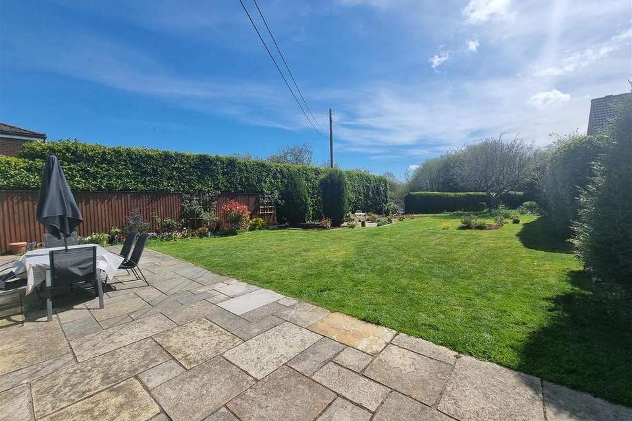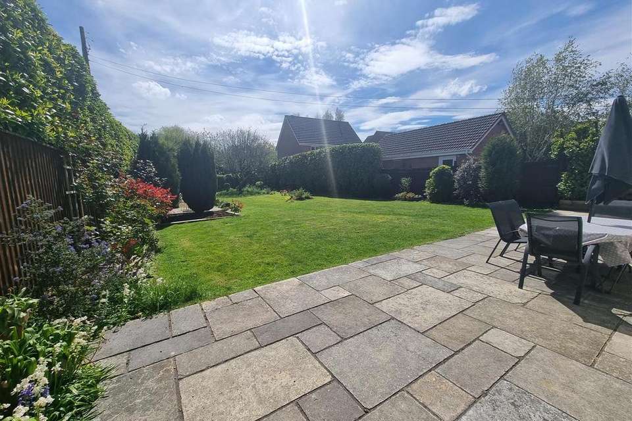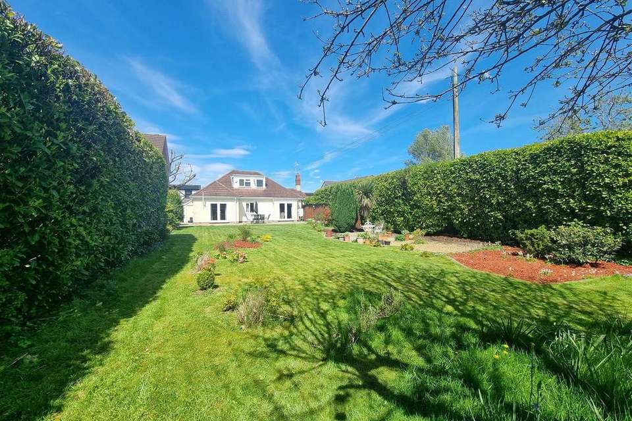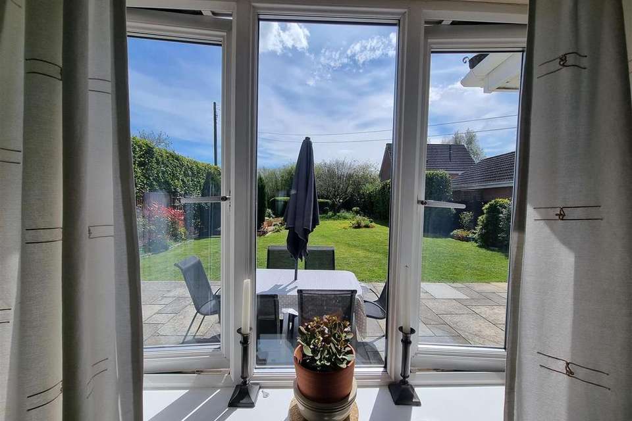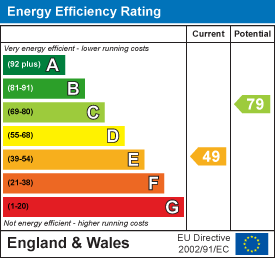4 bedroom detached bungalow for sale
Wythall, Birminghambungalow
bedrooms
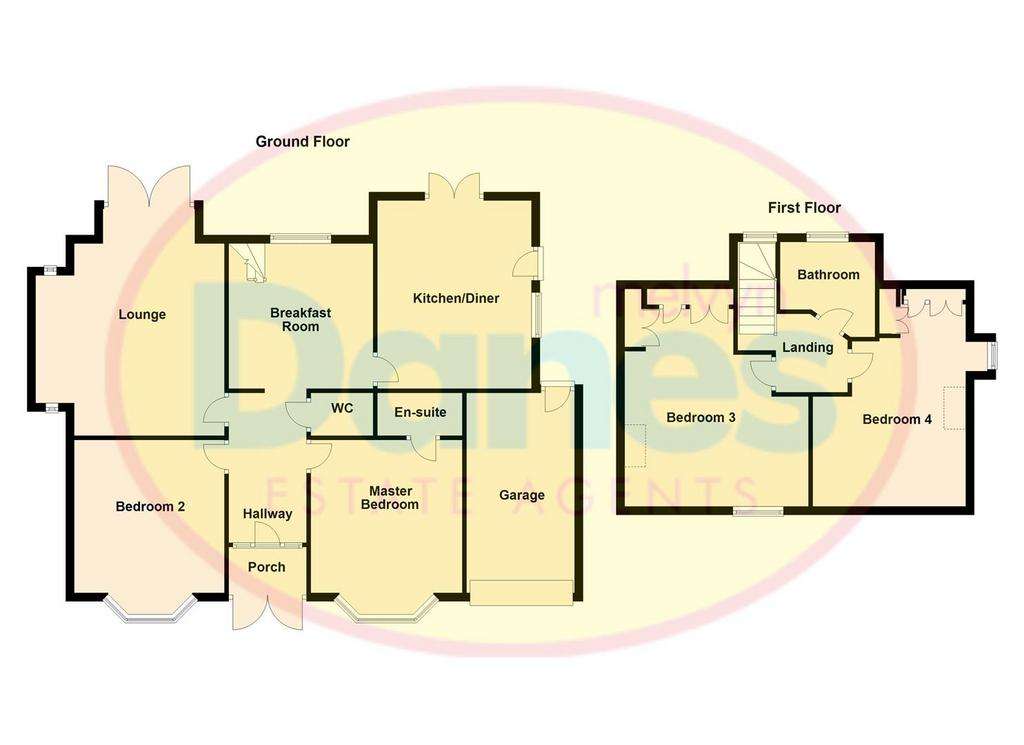
Property photos


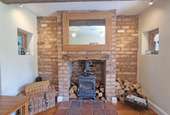
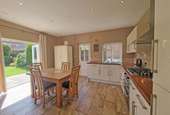
+13
Property description
An Extended & Very Well Presented Detached Four Double Bedroom Bungalow On This Most Sought After Road In Wythall Offering Most Versatile Accommodation
A most convenient location for this extended traditional detached bungalow offering spacious family accommodation in the village of Wythall.
The property is located close to well regarded primary schooling at Meadow Green on the road itself and senior schooling at Woodrush Academy which is sited in Shawhurst Lane. (Education facilities are subject to confirmation from the Education Department).
Nearby is the Alcester Road which provides easy access to junction 3 of the M42 motorway forming the hub of the midlands motorway network.
Wythall has its own railway station on Station Road itself offering commuter services between Birmingham and Stratford Upon Avon, and local bus services provide access to the surrounding suburbs.
Local shops, services and the renowned Beckett's Farm are within walking distance and further into Shirley and Maypole with their comprehensive retail, hostelries and shopping facilities.
Further up the road is a public footpath providing pleasant walks alongside Fulford heath Golf Club to Earlswood and beyond.
An ideal location therefore for this superb bungalow which sits back from the road behind a block paved front driveway leading to part glazed double doors opening into the
Porch - Having ceiling light point and UPVC double glazed door opening into the
Hallway - Having ceiling light point, central heating radiator and oak doors to two ground floor bedrooms, lounge, breakfast room and
Guest Cloaks Wc - Having low level WC, wash hand basin and ceiling light point
Lounge With Inglenook - 5.31m into bay x 4.39m max (17'5 into bay x 14'5 m - Having UPVC double glazed double doors to the rear garden, two ceiling light points, central heating radiator and Inglenook fireplace with log burner
Breakfast Room - 3.45m x 3.43m (11'4 x 11'3) - Having UPVC double glazed window to the side, stairs rising to the first floor accommodation, ceiling light point, central heating radiator and door into the
Modern Kitchen Diner - 4.45m x 3.63m (14'7 x 11'11) - Having a modern range of wall, drawer and base units with work surfaces over incorporating sink and drainer with mixer tap, four ring gas hob with extractor over and double oven beneath, integrated fridge freezer and dishwasher, ceramic wall and floor tiles, recessed ceiling spot lights, central heating radiator and UPVC double glazed window and door to the side and double doors to the rear garden
Master Ground Floor Bedroom - 4.17m into bay x 3.61m (13'8 into bay x 11'10) - Having UPVC double glazed bay window to the front, ceiling light point, central heating radiator and door into the
En Suite - Having shower enclosure, pedestal wash hand basin, low level WC, ceramic wall tiles, ceiling light point and heated towel rail
Bedroom 2 - 4.14m into bay x 3.61m (13'7 into bay x 11'10) - Having UPVC double glazed bay window to the front, ceiling light point and central heating radiator
First Floor Landing - Having ceiling light point and doors to two further bedrooms and bathroom
Bedroom 3 - 5.08m x 4.37m max with reduced head height (16'8 x - Having UPVC double glazed window to the front, Velux window, ceiling light point, central heating radiator and built in cupboards
Bedroom 4 - 5.13m 3.61m max with reduced head height (16'10 - Having UPVC double glazed window to the side, Velux window, ceiling light point, central heating radiator and built in cupboards
Bathroom - Having corner bath, shower enclosure, pedestal wash hand basin, low level WC, ceramic wall tiles, recessed ceiling spot lights, heated towel rail and UPVC double glazed window to the rear
Side Garage - 4.83m x 2.46m (15'10 x 8'1) - Having light and power, wall mounted central heating radiator and courtesy door to the garden
Superb Rear Garden - Having paved patio area leading to lawn with mature flower and herbaceous planting, fruit trees, fencing and hedges to boundaries and gated side access
COUNCIL TAX BAND - E
TENURE We are advised that the property is Freehold but as yet we have not been able to verify this.
PLANNING PERMISSION AND BUILDING REGULATIONS Purchasers must satisfy themselves as to whether planning permission and building regulations were obtained and adhered to for any works carried out to the property.
CONSUMER PROTECTION FROM UNFAIR TRADING REGULATIONS 2008 The agent has not tested any apparatus, equipment, fixtures and fittings or services and so cannot verify that they are in working order or fit for the purpose. A buyer is advised to obtain verification from their solicitor or surveyor. References to the tenure of the property are based on information supplied by the seller. The agent has not had sight of the title documents. A buyer is advised to obtain verification from their Solicitor. Items shown in the photographs are NOT included unless specifically mentioned within these sales particulars; they may however be available by separate negotiation. Buyers must check the availability of any property and make an appointment to view before embarking on any journey to see a property.
THE CONSUMER PROTECTION REGULATIONS The agent has not tested any apparatus, equipment, fixtures and fittings or services so cannot verify that they are connected, in working order or fit for the purpose. The agent has not checked legal documents to verify the Freehold/Leasehold status of the property. The buyer is advised to obtain verification from their own solicitor or surveyor.
PROPERTY TO SELL? If in order to purchase this property should you wish to sell your existing home, please do not hesitate to contact Pat Gilbert on[use Contact Agent Button] who would be pleased to discuss its current market value, our fees and services with you.
A most convenient location for this extended traditional detached bungalow offering spacious family accommodation in the village of Wythall.
The property is located close to well regarded primary schooling at Meadow Green on the road itself and senior schooling at Woodrush Academy which is sited in Shawhurst Lane. (Education facilities are subject to confirmation from the Education Department).
Nearby is the Alcester Road which provides easy access to junction 3 of the M42 motorway forming the hub of the midlands motorway network.
Wythall has its own railway station on Station Road itself offering commuter services between Birmingham and Stratford Upon Avon, and local bus services provide access to the surrounding suburbs.
Local shops, services and the renowned Beckett's Farm are within walking distance and further into Shirley and Maypole with their comprehensive retail, hostelries and shopping facilities.
Further up the road is a public footpath providing pleasant walks alongside Fulford heath Golf Club to Earlswood and beyond.
An ideal location therefore for this superb bungalow which sits back from the road behind a block paved front driveway leading to part glazed double doors opening into the
Porch - Having ceiling light point and UPVC double glazed door opening into the
Hallway - Having ceiling light point, central heating radiator and oak doors to two ground floor bedrooms, lounge, breakfast room and
Guest Cloaks Wc - Having low level WC, wash hand basin and ceiling light point
Lounge With Inglenook - 5.31m into bay x 4.39m max (17'5 into bay x 14'5 m - Having UPVC double glazed double doors to the rear garden, two ceiling light points, central heating radiator and Inglenook fireplace with log burner
Breakfast Room - 3.45m x 3.43m (11'4 x 11'3) - Having UPVC double glazed window to the side, stairs rising to the first floor accommodation, ceiling light point, central heating radiator and door into the
Modern Kitchen Diner - 4.45m x 3.63m (14'7 x 11'11) - Having a modern range of wall, drawer and base units with work surfaces over incorporating sink and drainer with mixer tap, four ring gas hob with extractor over and double oven beneath, integrated fridge freezer and dishwasher, ceramic wall and floor tiles, recessed ceiling spot lights, central heating radiator and UPVC double glazed window and door to the side and double doors to the rear garden
Master Ground Floor Bedroom - 4.17m into bay x 3.61m (13'8 into bay x 11'10) - Having UPVC double glazed bay window to the front, ceiling light point, central heating radiator and door into the
En Suite - Having shower enclosure, pedestal wash hand basin, low level WC, ceramic wall tiles, ceiling light point and heated towel rail
Bedroom 2 - 4.14m into bay x 3.61m (13'7 into bay x 11'10) - Having UPVC double glazed bay window to the front, ceiling light point and central heating radiator
First Floor Landing - Having ceiling light point and doors to two further bedrooms and bathroom
Bedroom 3 - 5.08m x 4.37m max with reduced head height (16'8 x - Having UPVC double glazed window to the front, Velux window, ceiling light point, central heating radiator and built in cupboards
Bedroom 4 - 5.13m 3.61m max with reduced head height (16'10 - Having UPVC double glazed window to the side, Velux window, ceiling light point, central heating radiator and built in cupboards
Bathroom - Having corner bath, shower enclosure, pedestal wash hand basin, low level WC, ceramic wall tiles, recessed ceiling spot lights, heated towel rail and UPVC double glazed window to the rear
Side Garage - 4.83m x 2.46m (15'10 x 8'1) - Having light and power, wall mounted central heating radiator and courtesy door to the garden
Superb Rear Garden - Having paved patio area leading to lawn with mature flower and herbaceous planting, fruit trees, fencing and hedges to boundaries and gated side access
COUNCIL TAX BAND - E
TENURE We are advised that the property is Freehold but as yet we have not been able to verify this.
PLANNING PERMISSION AND BUILDING REGULATIONS Purchasers must satisfy themselves as to whether planning permission and building regulations were obtained and adhered to for any works carried out to the property.
CONSUMER PROTECTION FROM UNFAIR TRADING REGULATIONS 2008 The agent has not tested any apparatus, equipment, fixtures and fittings or services and so cannot verify that they are in working order or fit for the purpose. A buyer is advised to obtain verification from their solicitor or surveyor. References to the tenure of the property are based on information supplied by the seller. The agent has not had sight of the title documents. A buyer is advised to obtain verification from their Solicitor. Items shown in the photographs are NOT included unless specifically mentioned within these sales particulars; they may however be available by separate negotiation. Buyers must check the availability of any property and make an appointment to view before embarking on any journey to see a property.
THE CONSUMER PROTECTION REGULATIONS The agent has not tested any apparatus, equipment, fixtures and fittings or services so cannot verify that they are connected, in working order or fit for the purpose. The agent has not checked legal documents to verify the Freehold/Leasehold status of the property. The buyer is advised to obtain verification from their own solicitor or surveyor.
PROPERTY TO SELL? If in order to purchase this property should you wish to sell your existing home, please do not hesitate to contact Pat Gilbert on[use Contact Agent Button] who would be pleased to discuss its current market value, our fees and services with you.
Interested in this property?
Council tax
First listed
Last weekEnergy Performance Certificate
Wythall, Birmingham
Marketed by
Melvyn Danes Estate Agents - Wythall 321 Alcester Road Wythall, West Midlands B47 5HJPlacebuzz mortgage repayment calculator
Monthly repayment
The Est. Mortgage is for a 25 years repayment mortgage based on a 10% deposit and a 5.5% annual interest. It is only intended as a guide. Make sure you obtain accurate figures from your lender before committing to any mortgage. Your home may be repossessed if you do not keep up repayments on a mortgage.
Wythall, Birmingham - Streetview
DISCLAIMER: Property descriptions and related information displayed on this page are marketing materials provided by Melvyn Danes Estate Agents - Wythall. Placebuzz does not warrant or accept any responsibility for the accuracy or completeness of the property descriptions or related information provided here and they do not constitute property particulars. Please contact Melvyn Danes Estate Agents - Wythall for full details and further information.


