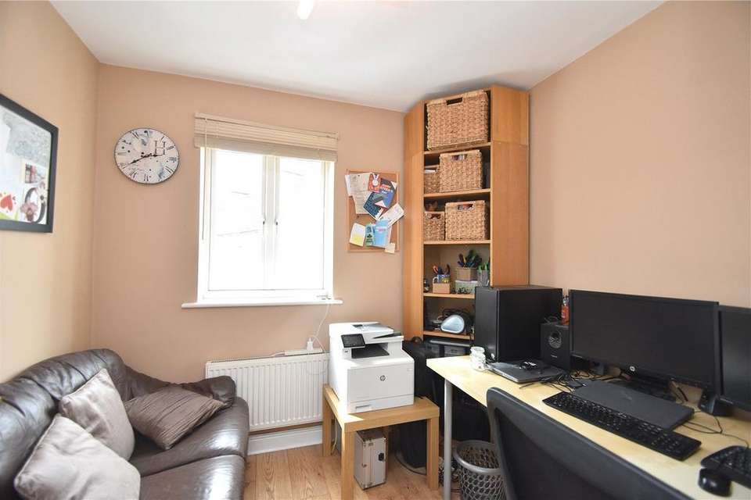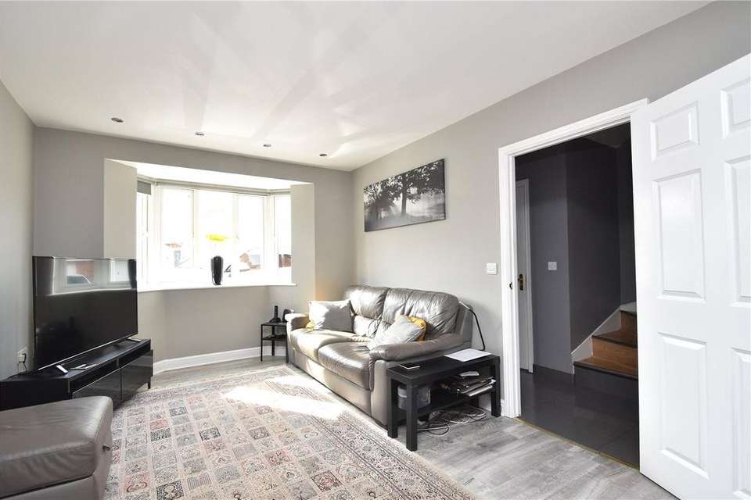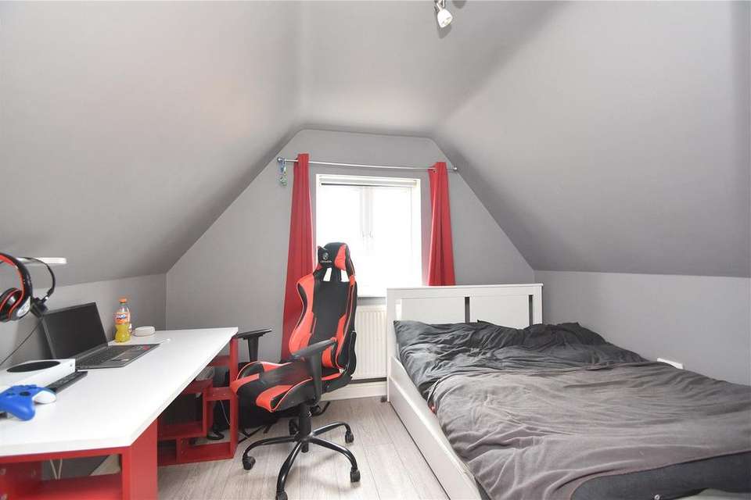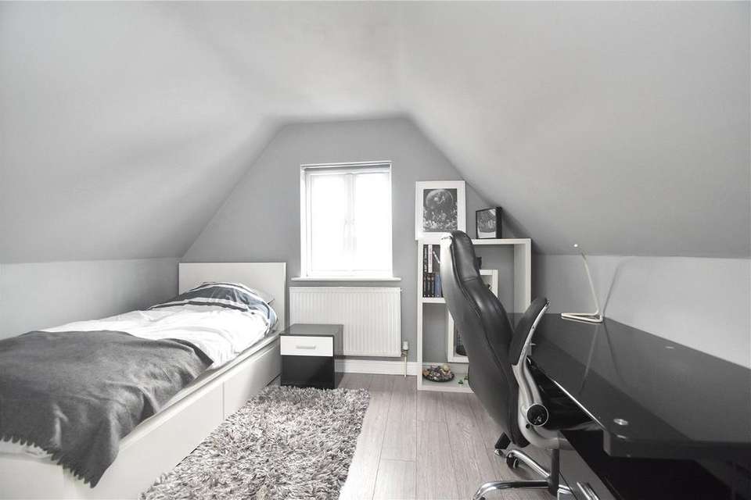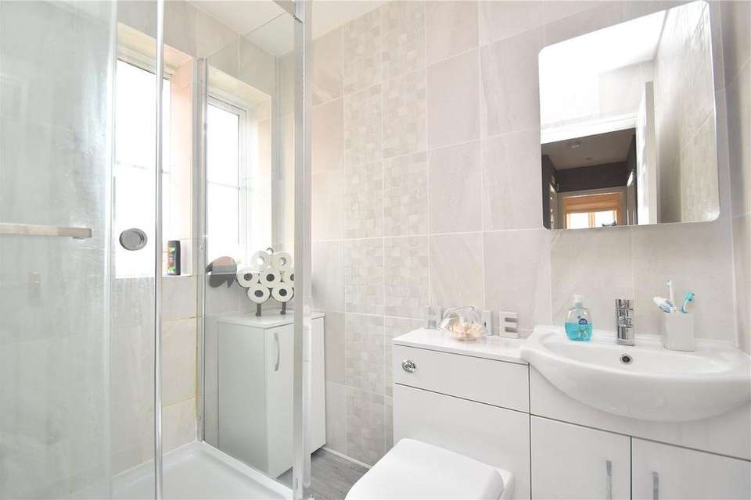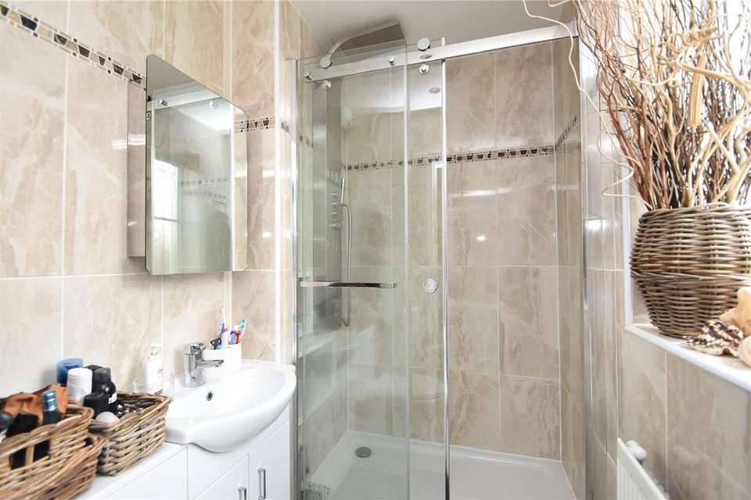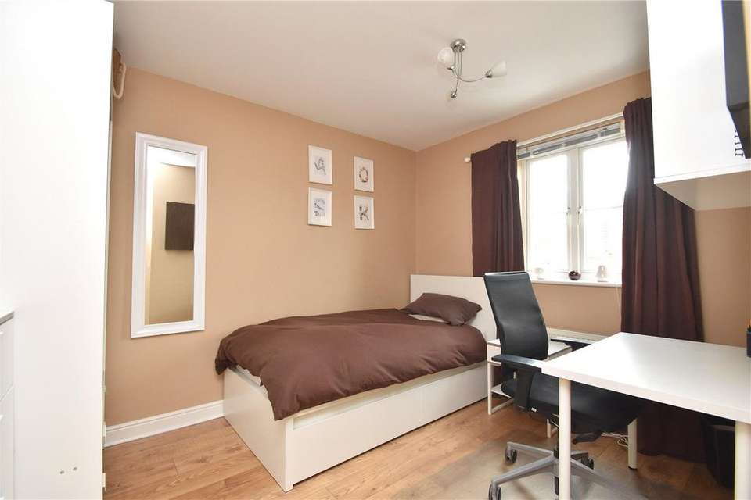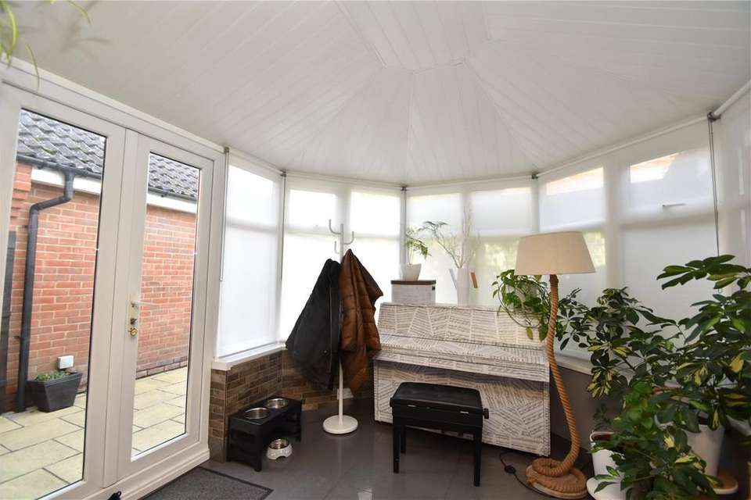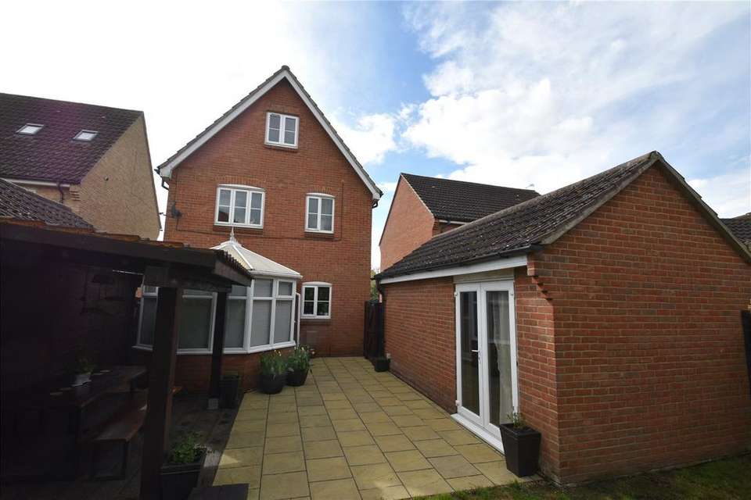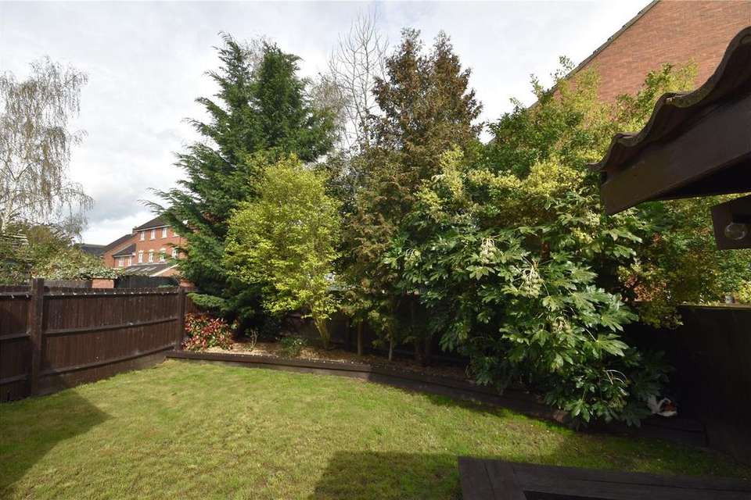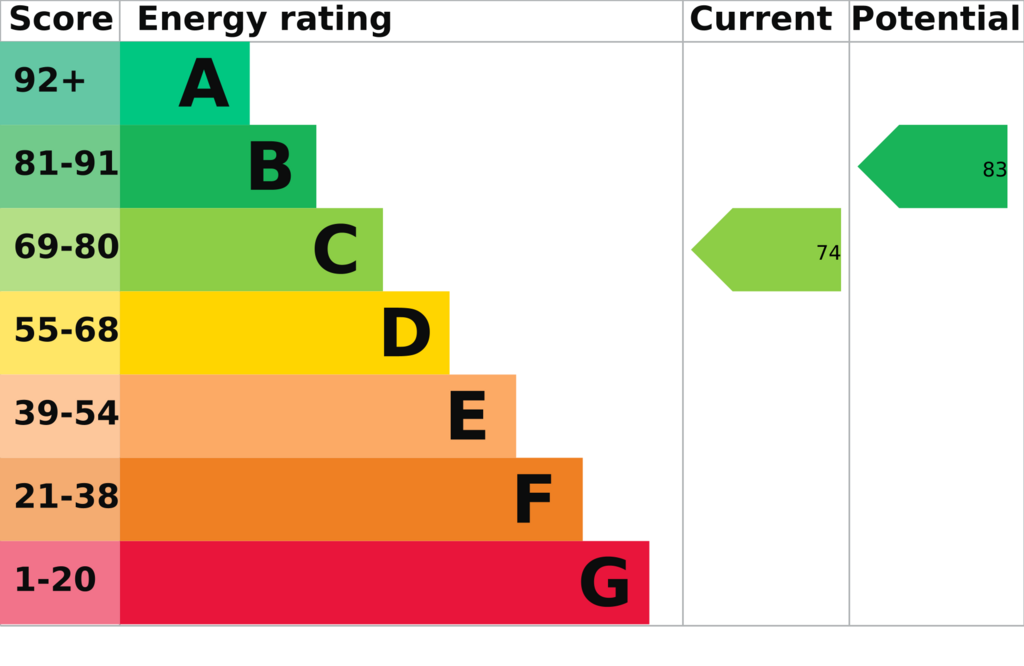5 bedroom detached house for sale
Suffolk, IP5detached house
bedrooms
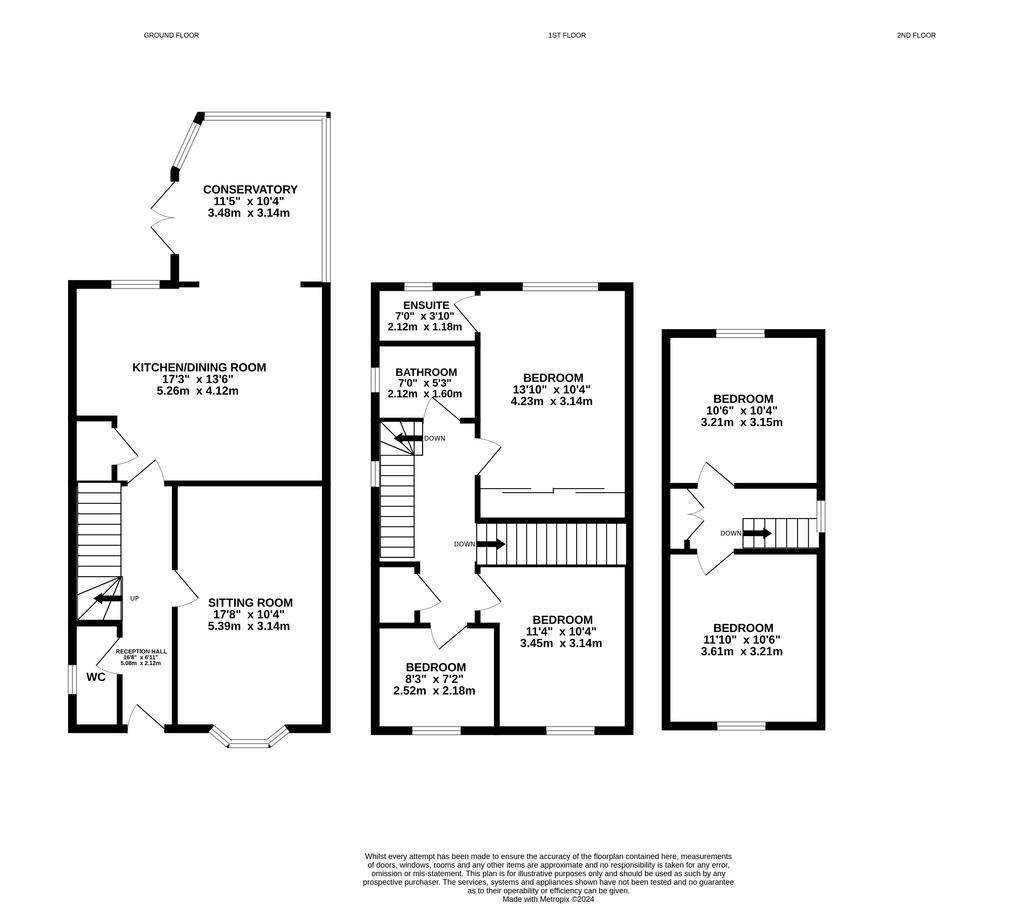
Property photos

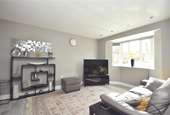
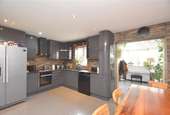
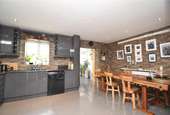
+11
Property description
Situated in a popular location of Grange Farm, which is on the eastern outskirts of Ipswich, is this five bedroom detached house with ample parking.
Along with gas central heating and double glazing the property offers a loft conversion, and the garage having been converted to storage room and study/garden room.
The reception hall has stairs leading to the first floor and doors off. The sitting room has a bay window overlooking the front . The kitchen/dining room has a range of base and eye-level units, work surfaces, sink, gas hob, electric oven and space for other appliances. The dining area opens through to the conservatory with windows and double doors to the rear garden. There is a cloakroom with basin and WC.
The first floor landing has ann airing cupboar and doors leading off. The main bedroom has built-in wardrobes and an en-suite whic comprises a basin, WC and shower. There are two further bedrooms and a family shower room comprising basin, WC and shower.
The second floor landing has a storage cupboard and doors to the remaining two double bedrooms.
Outside
To the front of the property there is ample parking which leads to the converted garage which now has storage to the front and a study/sun room to the rear.
The rear garden is mainly laid to lawn with a patio area, covered seating area and various shrubs and borders. There is side access leading to the driveway.
Location
Walker Chase is situated on the Grange Farm development locataed on the eastern outskirts of Ipswich. Grange Farm has an excellent range of amenities incuding shopping facilities and falling within the popular Cedarwood Primary and Kesgrave High School area.
Martlesham Retail Park which includes Next, Tesco and M&S Food Hall is just a short drive away and there is excellent access to the A12 and A14.
Directions
Please use a Sat Nav with the postcode IP5 2DF. For further directions please contact a member of our sales team on[use Contact Agent Button].
Important Information
Council Tax Band- D
Services – Mains water, drainage, gas and electric are connected.
EPC – C
Along with gas central heating and double glazing the property offers a loft conversion, and the garage having been converted to storage room and study/garden room.
The reception hall has stairs leading to the first floor and doors off. The sitting room has a bay window overlooking the front . The kitchen/dining room has a range of base and eye-level units, work surfaces, sink, gas hob, electric oven and space for other appliances. The dining area opens through to the conservatory with windows and double doors to the rear garden. There is a cloakroom with basin and WC.
The first floor landing has ann airing cupboar and doors leading off. The main bedroom has built-in wardrobes and an en-suite whic comprises a basin, WC and shower. There are two further bedrooms and a family shower room comprising basin, WC and shower.
The second floor landing has a storage cupboard and doors to the remaining two double bedrooms.
Outside
To the front of the property there is ample parking which leads to the converted garage which now has storage to the front and a study/sun room to the rear.
The rear garden is mainly laid to lawn with a patio area, covered seating area and various shrubs and borders. There is side access leading to the driveway.
Location
Walker Chase is situated on the Grange Farm development locataed on the eastern outskirts of Ipswich. Grange Farm has an excellent range of amenities incuding shopping facilities and falling within the popular Cedarwood Primary and Kesgrave High School area.
Martlesham Retail Park which includes Next, Tesco and M&S Food Hall is just a short drive away and there is excellent access to the A12 and A14.
Directions
Please use a Sat Nav with the postcode IP5 2DF. For further directions please contact a member of our sales team on[use Contact Agent Button].
Important Information
Council Tax Band- D
Services – Mains water, drainage, gas and electric are connected.
EPC – C
Interested in this property?
Council tax
First listed
Last weekEnergy Performance Certificate
Suffolk, IP5
Marketed by
Fenn Wright - Kesgrave 127 Main Road Kesgrave IP5 1ABPlacebuzz mortgage repayment calculator
Monthly repayment
The Est. Mortgage is for a 25 years repayment mortgage based on a 10% deposit and a 5.5% annual interest. It is only intended as a guide. Make sure you obtain accurate figures from your lender before committing to any mortgage. Your home may be repossessed if you do not keep up repayments on a mortgage.
Suffolk, IP5 - Streetview
DISCLAIMER: Property descriptions and related information displayed on this page are marketing materials provided by Fenn Wright - Kesgrave. Placebuzz does not warrant or accept any responsibility for the accuracy or completeness of the property descriptions or related information provided here and they do not constitute property particulars. Please contact Fenn Wright - Kesgrave for full details and further information.






