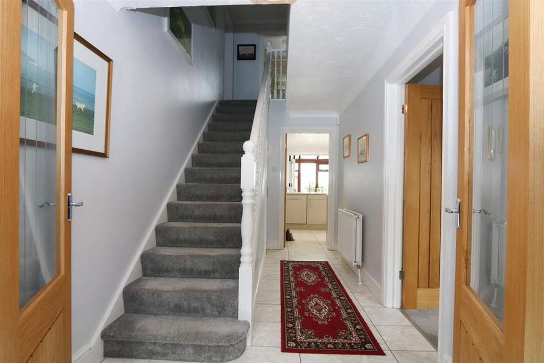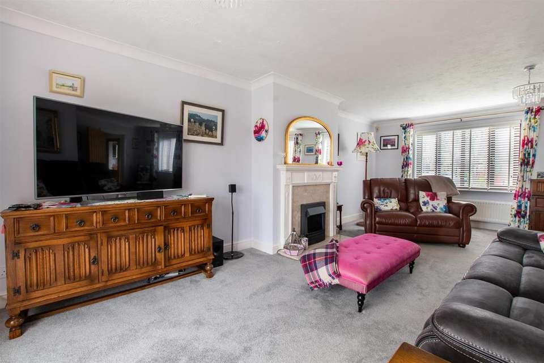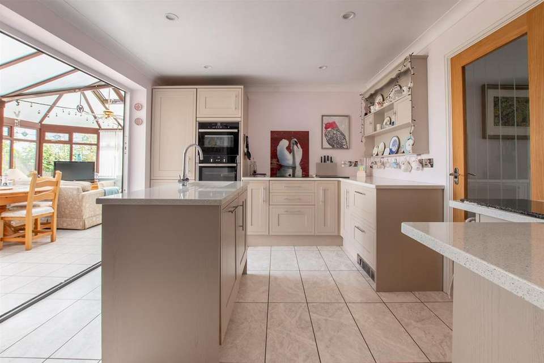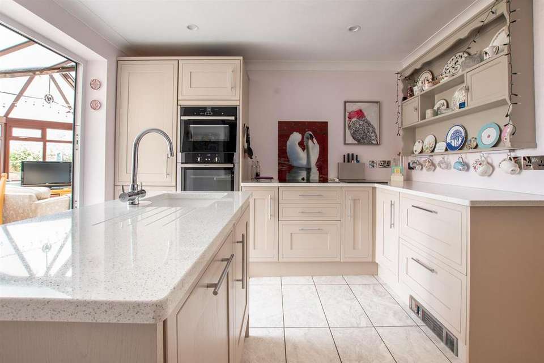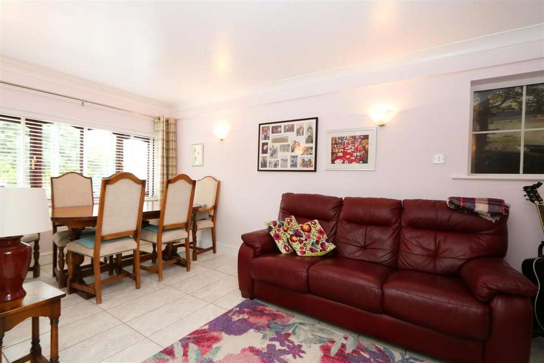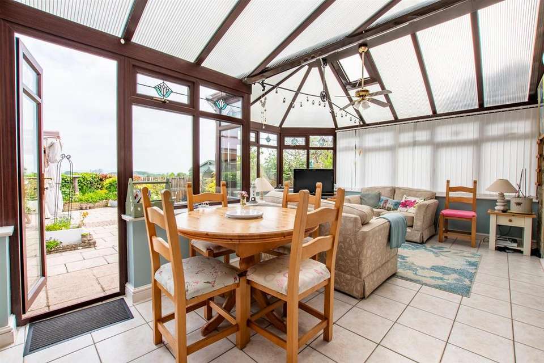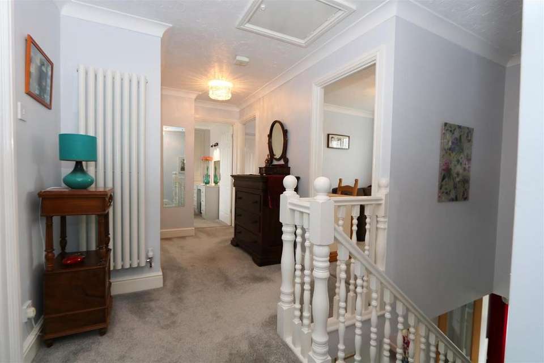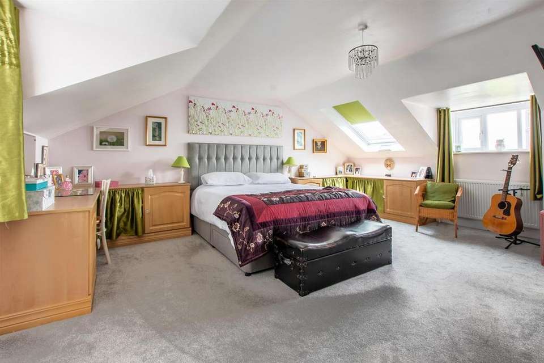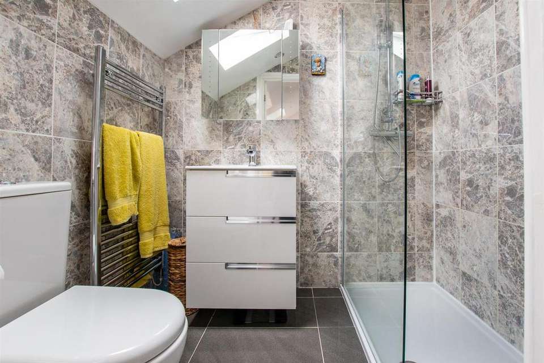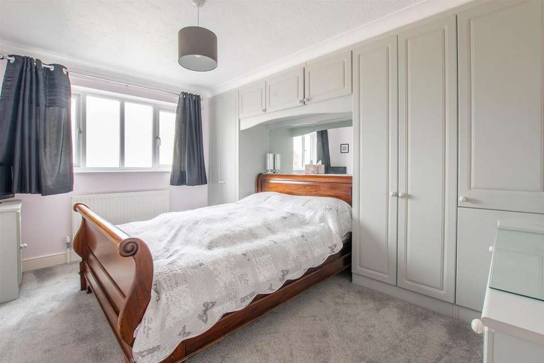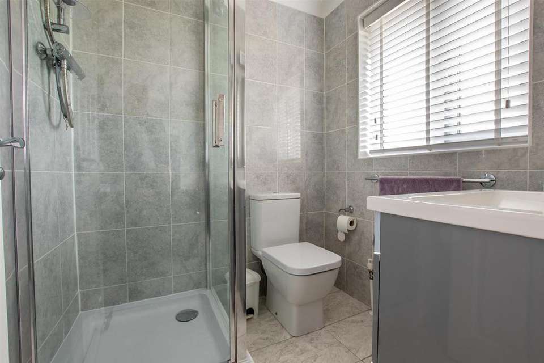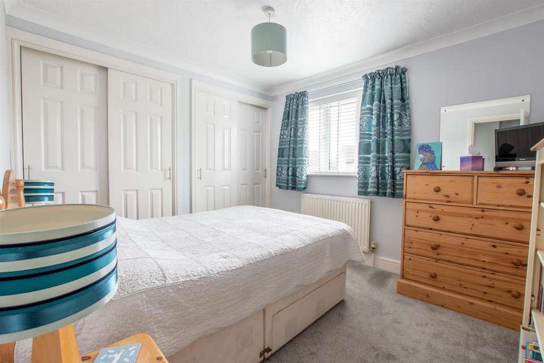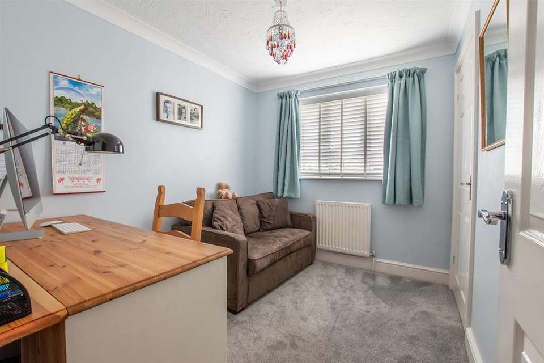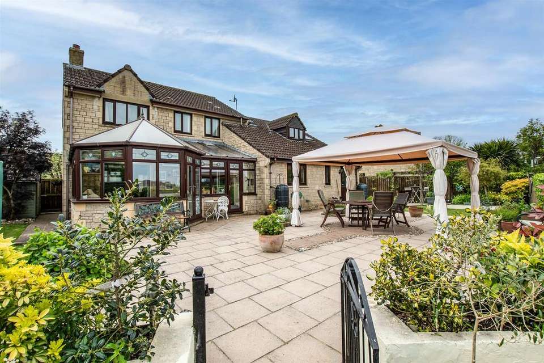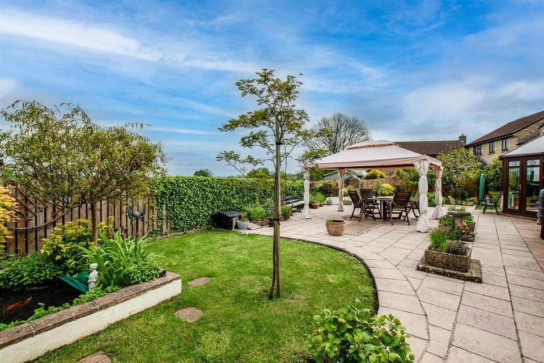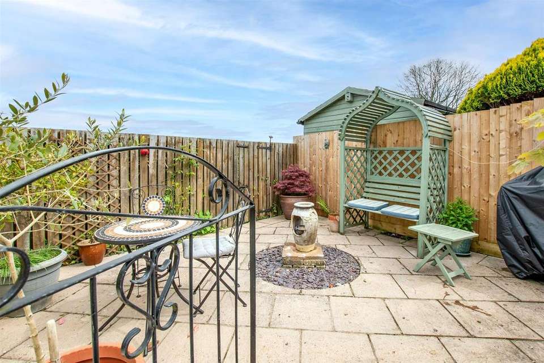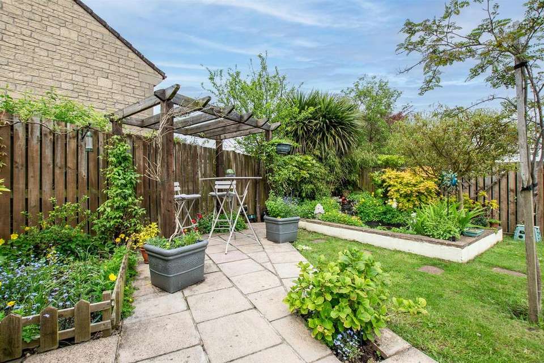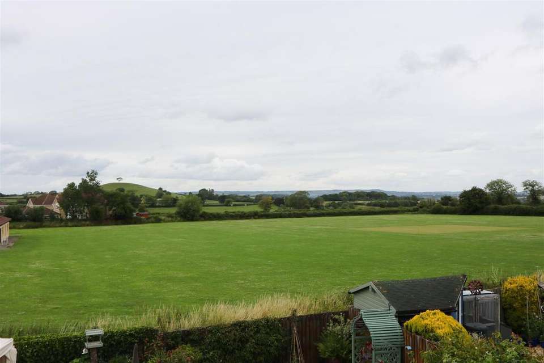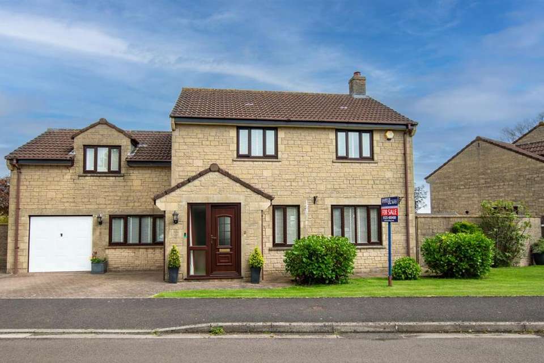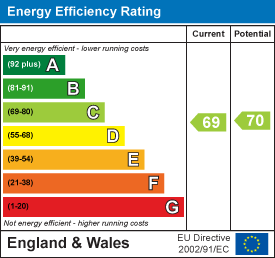4 bedroom detached house for sale
Timsbury, Bathdetached house
bedrooms
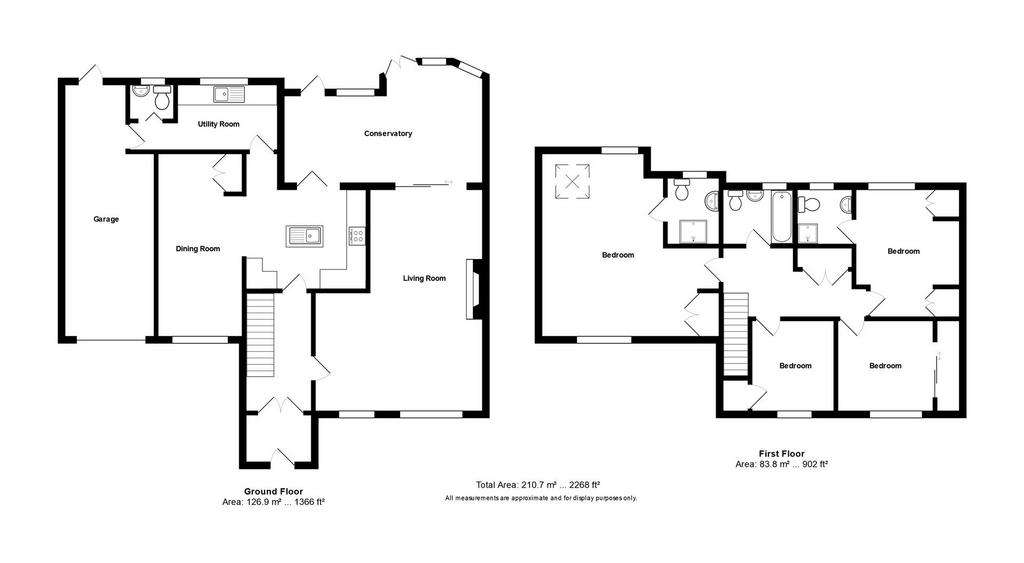
Property photos

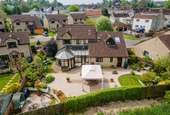
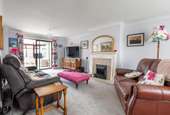

+22
Property description
This excellent modern detached house is circa 2268 sqft overall and is beautifully presented, greatly improved and stylishly modernised by the current owners with great attention paid to detail. The house is one of the larger styles in the cul de sac, that seldom come onto the market and offers well proportioned accommodation which is conventionally arranged. The ground floor is approached through an entrance door to a vestibule with glazed double doors leading to a hallway. There is a large 'L' shaped sitting room with a focal point electric fire and a superb open plan kitchen and dining room with ample space for additional sofas etc. The kitchen has been refitted with a range of contemporary units with quality built in appliances. Beyond the kitchen, bi-fold doors open onto a large conservatory which overlooks the rear garden and views beyond and links the sitting room and kitchen areas. In addition, there is a utility room and cloakroom with WC and a door into the integral garage.
To the first floor, there are four bedrooms including a most impressive main bedroom which enjoys far reaching views to the rear and has an en suite shower room. In addition, the second bedroom enjoys the views and has an en suite shower room. The two forward facing bedrooms are served by a family bathroom.
Outside there is a block paved driveway to the front and a large garage while at the rear is a delightful garden of good size which has been thoughtfully landscaped and has a pleasant aspect backing onto the local playing fields with far reaching views.
Timsbury is a popular country village which lies some 5 miles south of the Georgian City of Bath with its range of educational and cultural facilities. The village offers a range of local amenities. For those wishing to commute to the major cities of Bristol and Bath access by road is good and the towns of Wells, Keynsham and Midsomer Norton are close by
In fuller detail the accommodation comprises (all measurements are approximate):
Ground Floor -
Double glazed entrance door with matching side panels leading to
Vestibule - Tiled floor, oak framed glazed double doors leading to
Hallway - Tiled floor, radiator, staircase rising to first floor with turned spindle balustrading and understairs storage cupboard.
Sitting Room - 6.98m x 5.25m (reducing to 2.57m) (22'10" x 17'2" - Two double glazed windows to front aspect, attractive classical style fireplace with marble inset and hearth and inset electric convector heater. Two radiators. Sliding double glazed door to conservatory.
Open Plan Kitchen/Dining/Family Room - 6.73m x 5.78m (reducing to 3.17m) (22'0" x 18'11" - Double glazed window to front aspect, tiled floor, radiator. bi-folding doors to conservatory and door to utility room. The kitchen area has been refitted with an excellent range of contemporary style wall and floor units providing drawer and cupboard storage space with contrasting quartz work surfaces. An island unit has a one and a quarter bowl sink unit with mixer tap and integrated Bosch dishwasher. There is a built in Neff induction hob with matching eye level oven plus combination oven and a built in fridge freezer. Kick space heater and ceiling mounted downlighters. Built in shelved larder with double doors.
Utility Room - 4.68m x 2.09m (15'4" x 6'10") - Tiled floor, radiator, double glazed window overlooking the rear garden with views beyond. Furnished with a range of fitted wall and floor units providing drawer and cupboard storage space with rolled edged work surfaces and tiled surrounds. Integrated freezer. Inset stainless steel sink unit with mixer tap. Plumbing for automatic washing machine, Connecting door to garage.
Cloakroom/Wc (Included In Utility Room Measurement - Double obscure glazed window. White suite with chrome finished fittings comprising wc with concealed cistern and wash hand basin with cupboard beneath. Radiator, tiled floor.
Large Conservatory - 6.14m x 4.35m (reducing to 2.58m) (20'1" x 14'3" ( - Impressive double glazed conservatory with opening top light windows and polycarbonate roof. Tiled floor, two radiators, single and double doors to garden. The conservatory links the living room, kitchen and garden.
First Floor -
Spacious Landing - Access to roof space, vertical radiator, double doors to shelved linen cupboard with radiator.
Bedroom One - 5.56m x 5.64m (18'2" x 18'6") - Double glazed window to front aspect, double glazed velux window and double glazed window to rear with far reaching rural views. Two radiators. Built in wardrobes, dressing table and storage cupboards (included in measurements).
En Suite Shower Room - Double glazed velux window. Tiled floor and fully tiled walls. Suite in white with chrome finished fittings comprising low level wc, wash hand basin with mixer tap and drawer storage beneath. Heated towel rail, large walk in shower enclosure with thermostatic shower head. Ceiling mounted downlighters.
Bedroom Two - 4.03m x 3.23mm (13'2" x 10'7"m) - Double glazed window to rear aspect with far reaching rural views. radiator. Built in furniture including wardrobes, top boxes, dressing table and storage (all included in measurements).
En Suite Shower Room - Double obscure glazed window to rear aspect, fully tiled walls and floor, radiator. White suite with chrome finished fittings comprising low level wc, wash hand basin with mixer tap and drawer storage beneath and shower enclosure with thermostatic shower head.
Bedroom Three - 3.76m x 2.85m (12'4" x 9'4") - Double glazed window to front aspect, radiator. Built in wardrobe (included in measurements).
Bedroom Four - 2.85m x 2.35m (9'4" x 7'8") - Double glazed window to front aspect, radiator. Deep built in cupboard (excluded in measurements)
Bathroom - Double obscure glazed window, heated towel rail, fully tiled walls and floor. White suite with chrome finished fittings comprising wc with concealed cistern and wash hand basin with mixer tap set in vanity unit with built in storage. Panelled bath with mixer tap incorporating shower attachment. Ceiling mounted downlighters.
Outside -
Front - To the front of the property the garden is open plan laid to lawn with hydrangeas and gated access to both sides of the property. A block paved double width driveway provides off street parking and the approach to the
Garage - 8.0m x 2.68m reducing to 1.93m (26'2" x 8'9" reduc - Electric remote controlled operated up and over entrance door, light and power connected. Double glazed window to rear aspect. Wall hung Worcester gas fired combination boiler. Connecting door to utility room.
Rear Garden - circa 22m wide x 10m deep (circa 72'2" wide x 32'9 - A delightful feature of the property backing onto playing fields with far reaching views beyond. The garden has extensive paved areas with raised flower and shrub beds with a lawn adjacent to a garden pond and water feature. There is a timber pergola and vegetable plot and a gate and walling with inset shrub beds leads to a separate paved patio area with a central slate chipped bed. The garden continues wrapping around the side of the house with a lawn, flower and shrub beds, pear tree and a timber garden shed and wood store. Outside water, power and lighting are provided.
Council Tax - According to the Valuation Office Agency website, cti.voa.gov.uk the present Council Tax Band for the property is F. Please note that change of ownership is a 'relevant transaction' that can lead to the review of the existing council tax banding assessment.
Tenure - The property is Freehold
To the first floor, there are four bedrooms including a most impressive main bedroom which enjoys far reaching views to the rear and has an en suite shower room. In addition, the second bedroom enjoys the views and has an en suite shower room. The two forward facing bedrooms are served by a family bathroom.
Outside there is a block paved driveway to the front and a large garage while at the rear is a delightful garden of good size which has been thoughtfully landscaped and has a pleasant aspect backing onto the local playing fields with far reaching views.
Timsbury is a popular country village which lies some 5 miles south of the Georgian City of Bath with its range of educational and cultural facilities. The village offers a range of local amenities. For those wishing to commute to the major cities of Bristol and Bath access by road is good and the towns of Wells, Keynsham and Midsomer Norton are close by
In fuller detail the accommodation comprises (all measurements are approximate):
Ground Floor -
Double glazed entrance door with matching side panels leading to
Vestibule - Tiled floor, oak framed glazed double doors leading to
Hallway - Tiled floor, radiator, staircase rising to first floor with turned spindle balustrading and understairs storage cupboard.
Sitting Room - 6.98m x 5.25m (reducing to 2.57m) (22'10" x 17'2" - Two double glazed windows to front aspect, attractive classical style fireplace with marble inset and hearth and inset electric convector heater. Two radiators. Sliding double glazed door to conservatory.
Open Plan Kitchen/Dining/Family Room - 6.73m x 5.78m (reducing to 3.17m) (22'0" x 18'11" - Double glazed window to front aspect, tiled floor, radiator. bi-folding doors to conservatory and door to utility room. The kitchen area has been refitted with an excellent range of contemporary style wall and floor units providing drawer and cupboard storage space with contrasting quartz work surfaces. An island unit has a one and a quarter bowl sink unit with mixer tap and integrated Bosch dishwasher. There is a built in Neff induction hob with matching eye level oven plus combination oven and a built in fridge freezer. Kick space heater and ceiling mounted downlighters. Built in shelved larder with double doors.
Utility Room - 4.68m x 2.09m (15'4" x 6'10") - Tiled floor, radiator, double glazed window overlooking the rear garden with views beyond. Furnished with a range of fitted wall and floor units providing drawer and cupboard storage space with rolled edged work surfaces and tiled surrounds. Integrated freezer. Inset stainless steel sink unit with mixer tap. Plumbing for automatic washing machine, Connecting door to garage.
Cloakroom/Wc (Included In Utility Room Measurement - Double obscure glazed window. White suite with chrome finished fittings comprising wc with concealed cistern and wash hand basin with cupboard beneath. Radiator, tiled floor.
Large Conservatory - 6.14m x 4.35m (reducing to 2.58m) (20'1" x 14'3" ( - Impressive double glazed conservatory with opening top light windows and polycarbonate roof. Tiled floor, two radiators, single and double doors to garden. The conservatory links the living room, kitchen and garden.
First Floor -
Spacious Landing - Access to roof space, vertical radiator, double doors to shelved linen cupboard with radiator.
Bedroom One - 5.56m x 5.64m (18'2" x 18'6") - Double glazed window to front aspect, double glazed velux window and double glazed window to rear with far reaching rural views. Two radiators. Built in wardrobes, dressing table and storage cupboards (included in measurements).
En Suite Shower Room - Double glazed velux window. Tiled floor and fully tiled walls. Suite in white with chrome finished fittings comprising low level wc, wash hand basin with mixer tap and drawer storage beneath. Heated towel rail, large walk in shower enclosure with thermostatic shower head. Ceiling mounted downlighters.
Bedroom Two - 4.03m x 3.23mm (13'2" x 10'7"m) - Double glazed window to rear aspect with far reaching rural views. radiator. Built in furniture including wardrobes, top boxes, dressing table and storage (all included in measurements).
En Suite Shower Room - Double obscure glazed window to rear aspect, fully tiled walls and floor, radiator. White suite with chrome finished fittings comprising low level wc, wash hand basin with mixer tap and drawer storage beneath and shower enclosure with thermostatic shower head.
Bedroom Three - 3.76m x 2.85m (12'4" x 9'4") - Double glazed window to front aspect, radiator. Built in wardrobe (included in measurements).
Bedroom Four - 2.85m x 2.35m (9'4" x 7'8") - Double glazed window to front aspect, radiator. Deep built in cupboard (excluded in measurements)
Bathroom - Double obscure glazed window, heated towel rail, fully tiled walls and floor. White suite with chrome finished fittings comprising wc with concealed cistern and wash hand basin with mixer tap set in vanity unit with built in storage. Panelled bath with mixer tap incorporating shower attachment. Ceiling mounted downlighters.
Outside -
Front - To the front of the property the garden is open plan laid to lawn with hydrangeas and gated access to both sides of the property. A block paved double width driveway provides off street parking and the approach to the
Garage - 8.0m x 2.68m reducing to 1.93m (26'2" x 8'9" reduc - Electric remote controlled operated up and over entrance door, light and power connected. Double glazed window to rear aspect. Wall hung Worcester gas fired combination boiler. Connecting door to utility room.
Rear Garden - circa 22m wide x 10m deep (circa 72'2" wide x 32'9 - A delightful feature of the property backing onto playing fields with far reaching views beyond. The garden has extensive paved areas with raised flower and shrub beds with a lawn adjacent to a garden pond and water feature. There is a timber pergola and vegetable plot and a gate and walling with inset shrub beds leads to a separate paved patio area with a central slate chipped bed. The garden continues wrapping around the side of the house with a lawn, flower and shrub beds, pear tree and a timber garden shed and wood store. Outside water, power and lighting are provided.
Council Tax - According to the Valuation Office Agency website, cti.voa.gov.uk the present Council Tax Band for the property is F. Please note that change of ownership is a 'relevant transaction' that can lead to the review of the existing council tax banding assessment.
Tenure - The property is Freehold
Interested in this property?
Council tax
First listed
2 weeks agoEnergy Performance Certificate
Timsbury, Bath
Marketed by
Davies & Way - Saltford 489 Bath Road Saltford BS31 3BAPlacebuzz mortgage repayment calculator
Monthly repayment
The Est. Mortgage is for a 25 years repayment mortgage based on a 10% deposit and a 5.5% annual interest. It is only intended as a guide. Make sure you obtain accurate figures from your lender before committing to any mortgage. Your home may be repossessed if you do not keep up repayments on a mortgage.
Timsbury, Bath - Streetview
DISCLAIMER: Property descriptions and related information displayed on this page are marketing materials provided by Davies & Way - Saltford. Placebuzz does not warrant or accept any responsibility for the accuracy or completeness of the property descriptions or related information provided here and they do not constitute property particulars. Please contact Davies & Way - Saltford for full details and further information.




