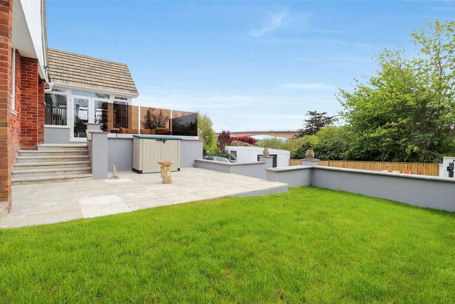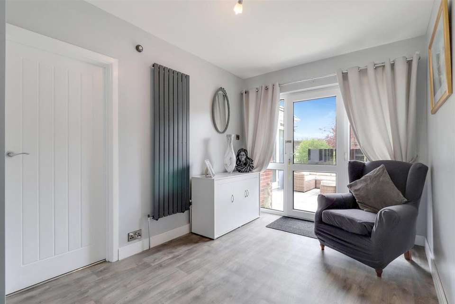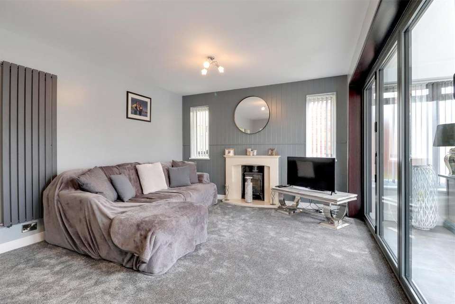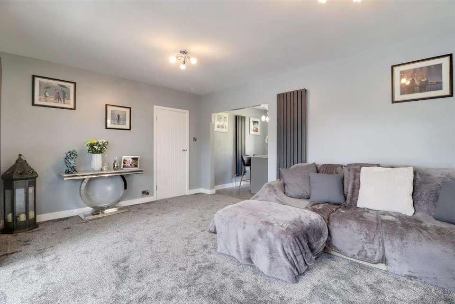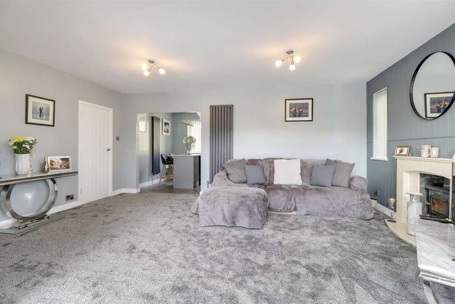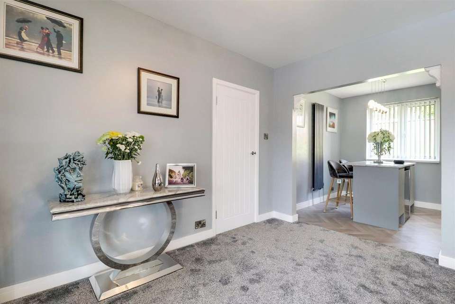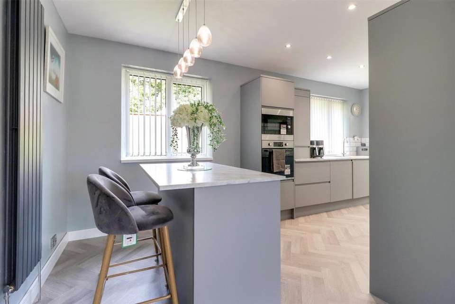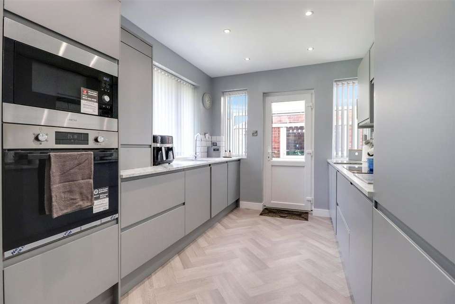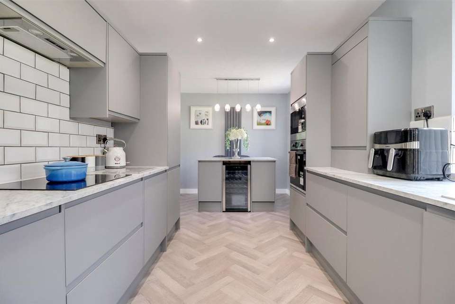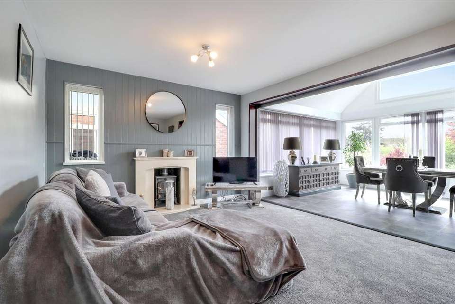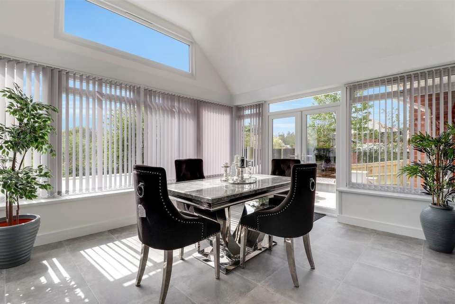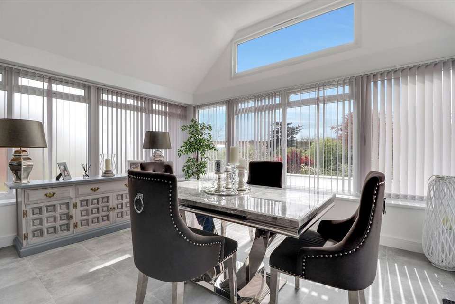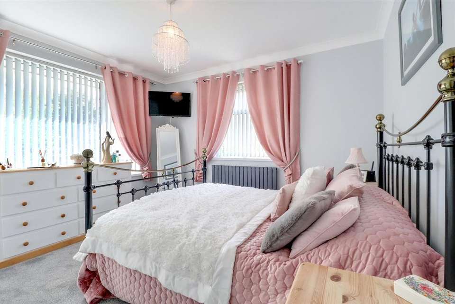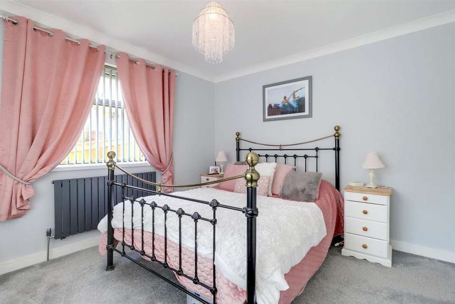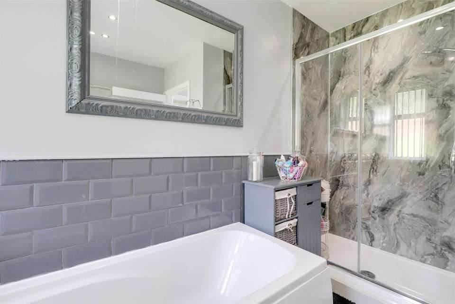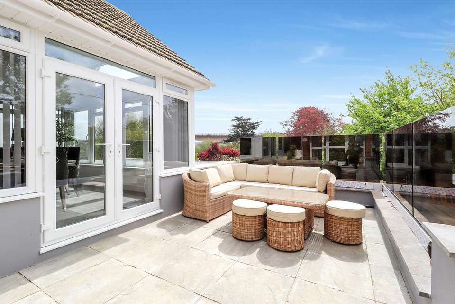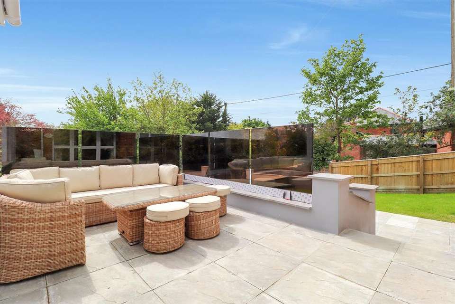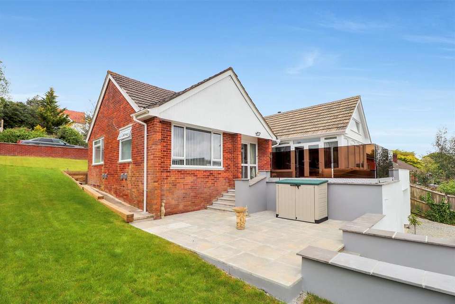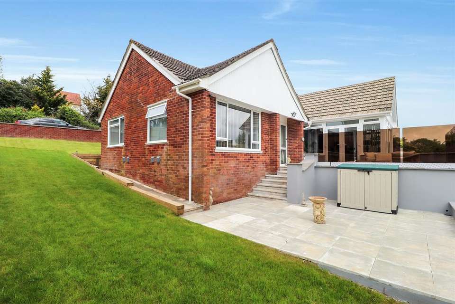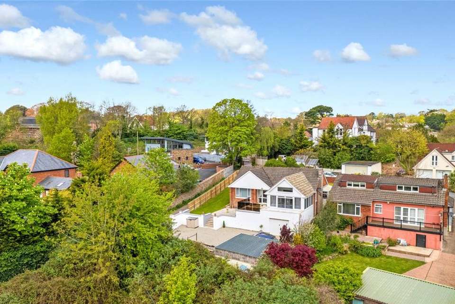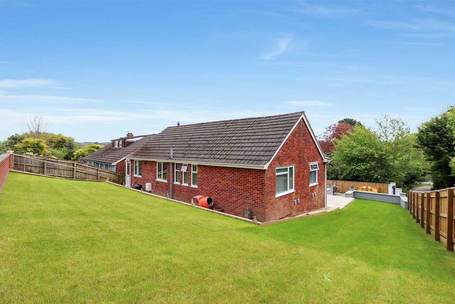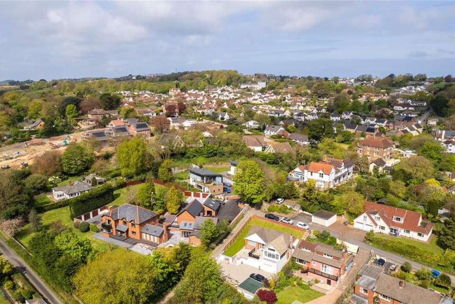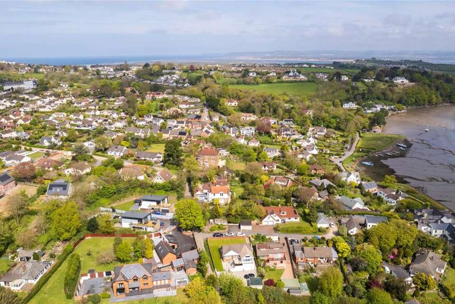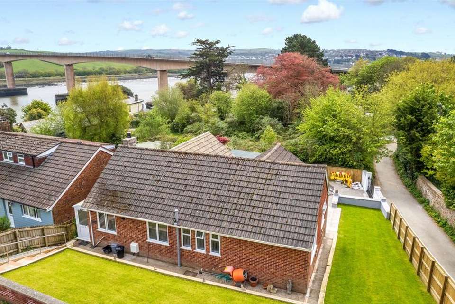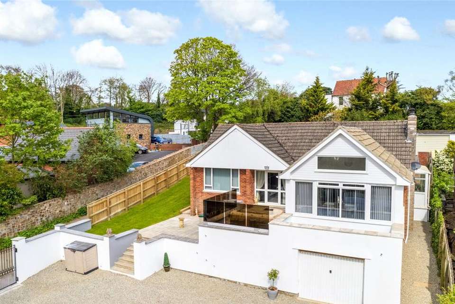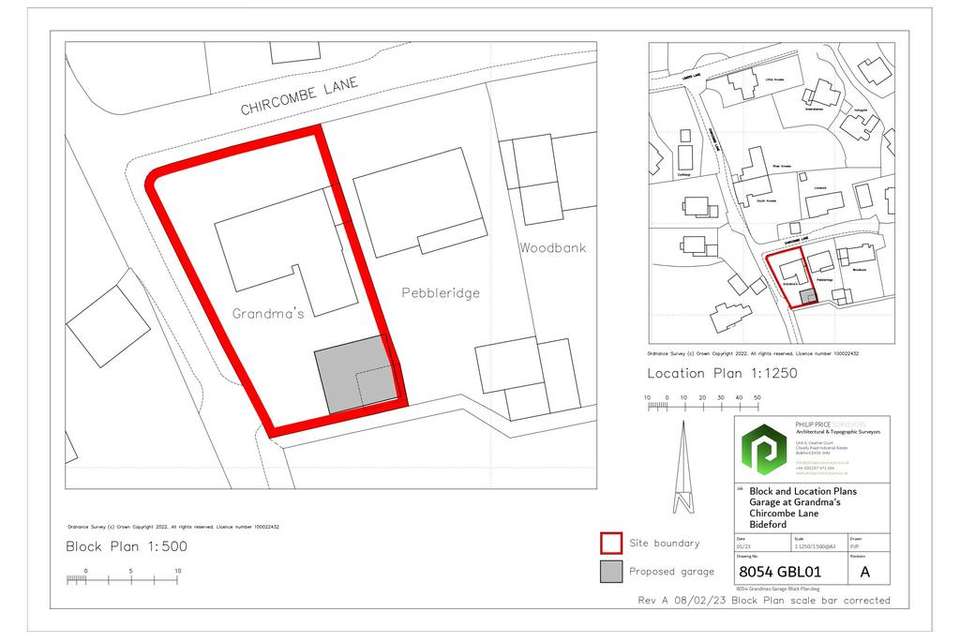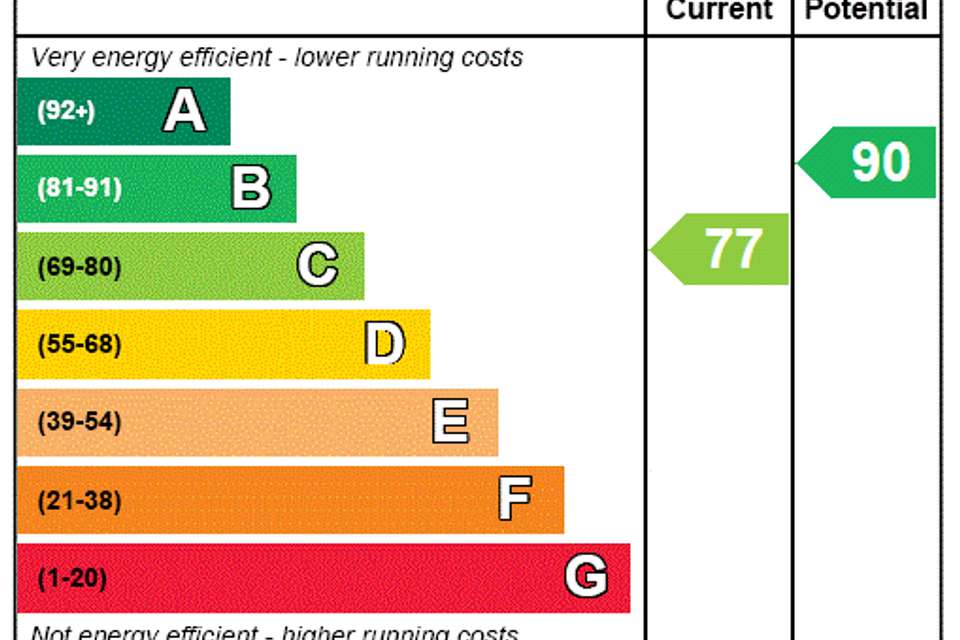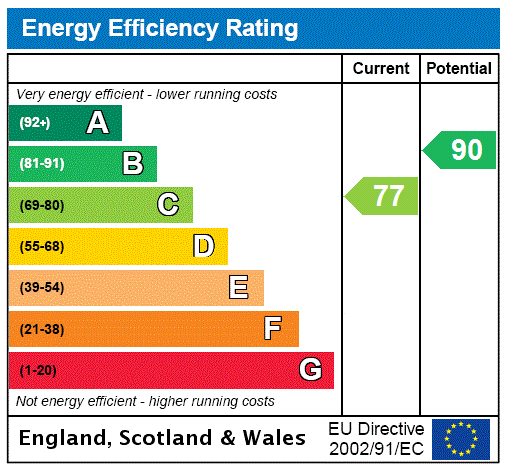2 bedroom detached house for sale
Devon, EX39detached house
bedrooms
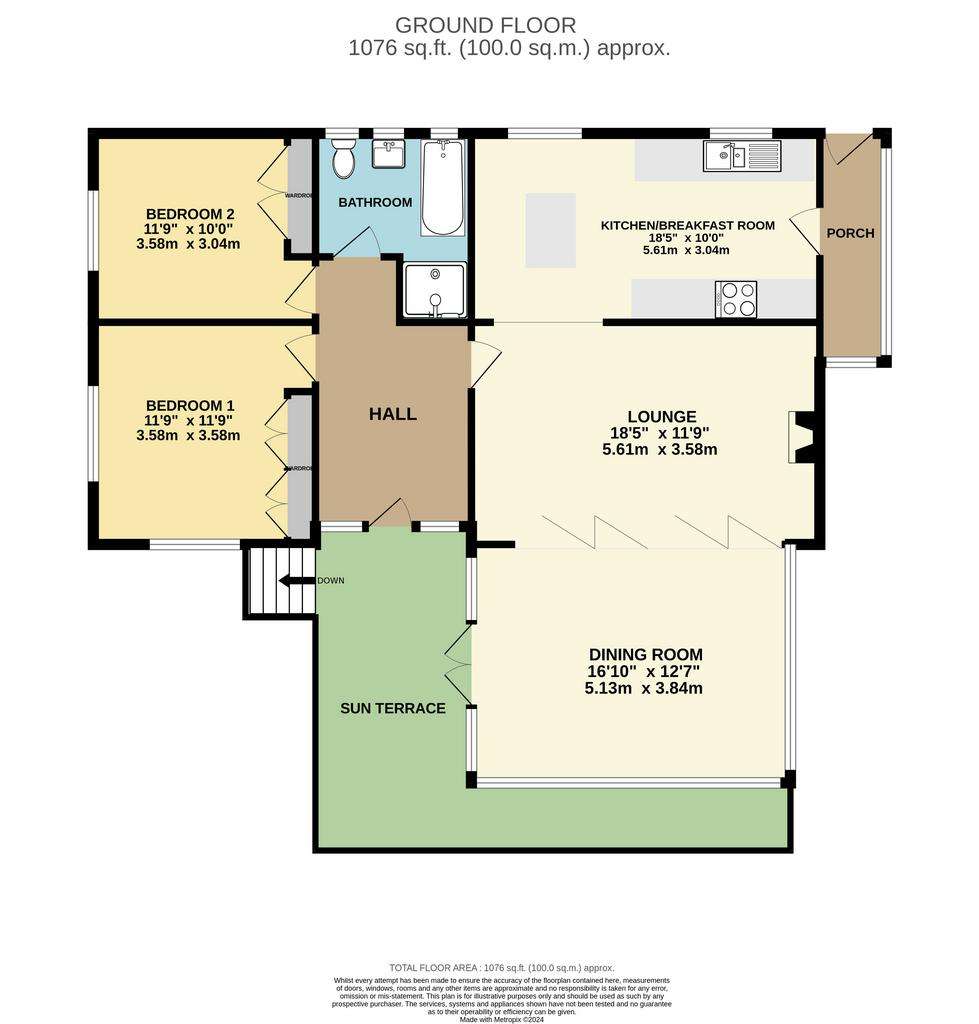
Property photos

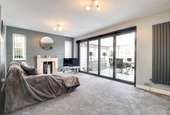
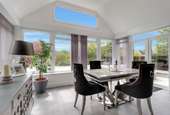

+30
Property description
Grandma’s is a modern, two bedroomed bungalow, which has been thoughtfully transformed, renovated and extended into a contemporary home, to a very high standard. Offering a rare opportunity to acquire a wonderful property in one of the more sought-after areas of Bideford. Nestled on the outskirts of town it boasts access to the beach and South West Coastal path, along the banks of the River Torridge and is within walking distance of Bideford town.
Approaching the property via a private road you are greeted by imposing, metal double gates that swing open onto a spacious driveway and which offers ample parking for multiple vehicles. There is a generously proportioned single garage, with space for storage and which also has planning permission for the construction of a double garage. Furthermore, there’s future potential for any discerning buyer to get permission to build an extra bedroom, studio or further conversion over the top.
From the driveway there is also access to a further room, beneath the bungalow’s recent extension. Initially envisaged by the current owners as a possible bar area it is fully fitted with electrical fittings, so its true potential remains open to a prospective buyer’s imagination, offering a multitude of possibilities.
Steps ascend to the front door leading you into a welcoming hallway with wood effect flooring and access to all principal rooms. To the left of the hallway are two double bedrooms which overlook the side of the property, both boasting fitted wardrobes. The master bedroom enjoys dual aspect windows that flood the room with natural light.
The family bathroom is adorned with a three-piece suite, comprising WC, bath and wash hand basin surrounded by fitted storage. This room is enhanced by a walk-in shower and heated towel rail for warmth. Offering functionality and comfort in equal measure.
The hallway also gives access to the living area, which has been decorated to a high standard and offers modern living at its best. A focal point, panelled wall has a fireplace with wood burner, perfect for creating a cosy atmosphere on those chilly evenings. Bi-fold doors seamlessly connect and skilfully extend this living room by opening out into a superb entertaining hub, which has recently been built and provides a wonderful dining area with large windows that provides distant views over the river. There are also French doors that open out onto the outside balcony and seating area further extending this sociable space.
From the lounge there is access to the modern and stylish kitchen, with its sleek design and high-end appliances. Featuring a practical breakfast bar with pendant lights that compliment this stylish kitchen and which boasts a useful wine cooler. This contemporary culinary space offers ample cupboards for all your storage needs and is equipped with built in fridge / freezer, washing machine; dishwasher, double oven with a combination oven /grill on the top and fan over below, electric hob, 11/2 bowl sink, hot tap for convenience and secret utensil drawer, giving functionality all in one space.
Adjacent to the kitchen lies a small conservatory, providing additional room for further washing appliances and giving access to the back door and steps to the rear entrance where you will find a private road.
To the outside of this imposing property the gardens have been transformed, with the rear and side gardens being fully enclosed with new fencing and low maintenance grassy areas, with a small pathway linking the back to the front.
Overlooking the driveway there is a spacious paved balcony which offers a large seating area with room for ample garden furniture. Enclosed by an elegantly crafted, tinted glass balustrade offers a serene retreat for relaxation. An ideal spot to unwind after a long day with a glass of wine and watch the sun setting over the river, or indulging in alfresco dining. There is also potential to expand the balcony area that stretches the length of the dining room and would offer more space for tables and chairs.
From Bideford Quay, proceed towards the A39 Heywood Road roundabout and proceed straight across taking the first turning on the right hand side into Limers Lane.Continue on down and as the road decents a little steeper, Chircombe Lane is found on the right hand side. The entrance to the property is on the left hand side.
Approaching the property via a private road you are greeted by imposing, metal double gates that swing open onto a spacious driveway and which offers ample parking for multiple vehicles. There is a generously proportioned single garage, with space for storage and which also has planning permission for the construction of a double garage. Furthermore, there’s future potential for any discerning buyer to get permission to build an extra bedroom, studio or further conversion over the top.
From the driveway there is also access to a further room, beneath the bungalow’s recent extension. Initially envisaged by the current owners as a possible bar area it is fully fitted with electrical fittings, so its true potential remains open to a prospective buyer’s imagination, offering a multitude of possibilities.
Steps ascend to the front door leading you into a welcoming hallway with wood effect flooring and access to all principal rooms. To the left of the hallway are two double bedrooms which overlook the side of the property, both boasting fitted wardrobes. The master bedroom enjoys dual aspect windows that flood the room with natural light.
The family bathroom is adorned with a three-piece suite, comprising WC, bath and wash hand basin surrounded by fitted storage. This room is enhanced by a walk-in shower and heated towel rail for warmth. Offering functionality and comfort in equal measure.
The hallway also gives access to the living area, which has been decorated to a high standard and offers modern living at its best. A focal point, panelled wall has a fireplace with wood burner, perfect for creating a cosy atmosphere on those chilly evenings. Bi-fold doors seamlessly connect and skilfully extend this living room by opening out into a superb entertaining hub, which has recently been built and provides a wonderful dining area with large windows that provides distant views over the river. There are also French doors that open out onto the outside balcony and seating area further extending this sociable space.
From the lounge there is access to the modern and stylish kitchen, with its sleek design and high-end appliances. Featuring a practical breakfast bar with pendant lights that compliment this stylish kitchen and which boasts a useful wine cooler. This contemporary culinary space offers ample cupboards for all your storage needs and is equipped with built in fridge / freezer, washing machine; dishwasher, double oven with a combination oven /grill on the top and fan over below, electric hob, 11/2 bowl sink, hot tap for convenience and secret utensil drawer, giving functionality all in one space.
Adjacent to the kitchen lies a small conservatory, providing additional room for further washing appliances and giving access to the back door and steps to the rear entrance where you will find a private road.
To the outside of this imposing property the gardens have been transformed, with the rear and side gardens being fully enclosed with new fencing and low maintenance grassy areas, with a small pathway linking the back to the front.
Overlooking the driveway there is a spacious paved balcony which offers a large seating area with room for ample garden furniture. Enclosed by an elegantly crafted, tinted glass balustrade offers a serene retreat for relaxation. An ideal spot to unwind after a long day with a glass of wine and watch the sun setting over the river, or indulging in alfresco dining. There is also potential to expand the balcony area that stretches the length of the dining room and would offer more space for tables and chairs.
From Bideford Quay, proceed towards the A39 Heywood Road roundabout and proceed straight across taking the first turning on the right hand side into Limers Lane.Continue on down and as the road decents a little steeper, Chircombe Lane is found on the right hand side. The entrance to the property is on the left hand side.
Interested in this property?
Council tax
First listed
2 weeks agoEnergy Performance Certificate
Devon, EX39
Marketed by
Webbers - Bideford 57 Mill Street Bideford EX39 2JTPlacebuzz mortgage repayment calculator
Monthly repayment
The Est. Mortgage is for a 25 years repayment mortgage based on a 10% deposit and a 5.5% annual interest. It is only intended as a guide. Make sure you obtain accurate figures from your lender before committing to any mortgage. Your home may be repossessed if you do not keep up repayments on a mortgage.
Devon, EX39 - Streetview
DISCLAIMER: Property descriptions and related information displayed on this page are marketing materials provided by Webbers - Bideford. Placebuzz does not warrant or accept any responsibility for the accuracy or completeness of the property descriptions or related information provided here and they do not constitute property particulars. Please contact Webbers - Bideford for full details and further information.




