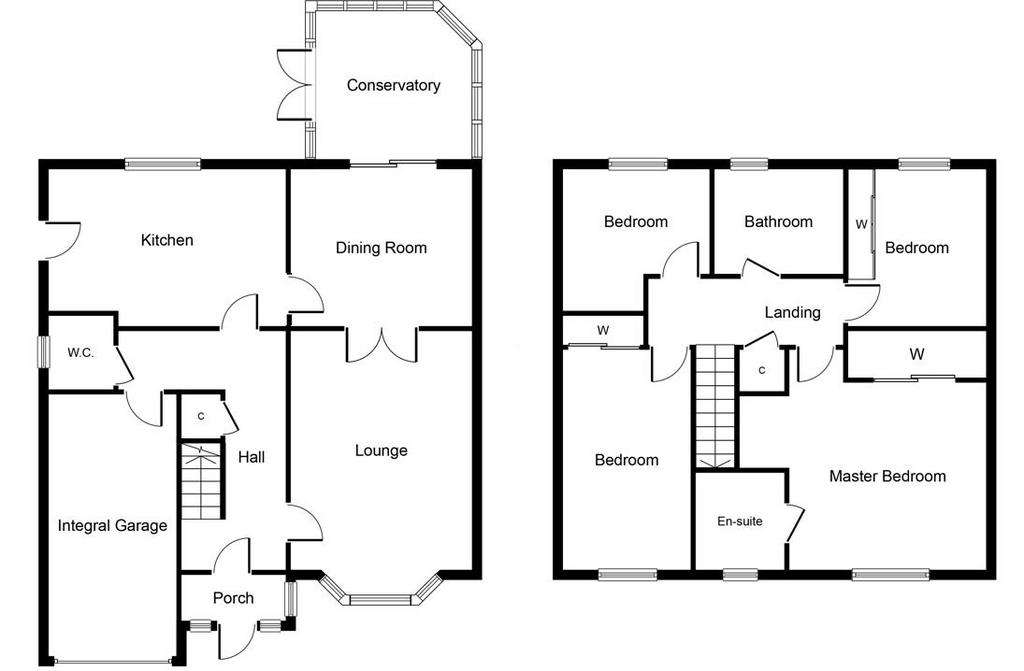4 bedroom detached house for sale
Penberry Gardens, Ingleby Barwick TS17 5EDdetached house
bedrooms

Property photos




+20
Property description
A beautifully presented, four bedroom, detached family house with garage, nestled a cul-de-sac location within Round Hill; this is very much a favoured part of Ingleby Barwick.
The accommodation comprises of an added entrance porch, downstairs W/C and hall leading to a spacious lounge featuring bay window and electric fireplace. Double doors provide access to a separate dining room which leads through to a tiled roof, heated conservatory overlooking the garden. A carefully planned stylish kitchen, fitted with high gloss units, quartz worktops with breakfast bar and a range of integrated appliances including double oven, fridge, freezer, 5 ring gas hob, washing machine, dishwasher and microwave completes the downstairs living accommodation.
Upstairs, this delightful home provides a master bedroom with fitted wardrobes and en-suite shower room, three further bedrooms, two of which are double rooms with fitted wardrobes. The modern family bathroom provides a bath and separate shower cubicle. This property also benefits from gas central heating and double glazing.
Externally, to the front this property enjoys a double driveway leading to an integral garage, a lawned garden to the front and side softened with bushes and trees. Moving to the rear, a mature garden awaits, featuring a patio, lawn, and a variety of established plants and shrubs, all enclosed by a combination of walls and fences, creating a peaceful outdoor retreat.
Ingleby Barwick is a vibrant community with its many good schools, shops, parks, sports facilities and restaurants. With commuter links close by via the A19, this property will prove a popular choice for many buyers.
Porch -
Hall -
Lounge - 4.45m x 3.56m (14'7 x 11'8) -
Dining Room - 3.15m x 2.87m (10'4 x 9'5) -
Conservatory - 3.28m x 3.23m (10'9 x 10'7) -
Kitchen - 4.80m x 2.84m (15'9 x 9'4) -
W/C - 1.40m x 1.09m (4'7 x 3'7) -
Landing -
Master Bedroom - 3.68m x 3.56m (12'1 x 11'8) -
En-Suite - 2.24m x 1.68m (7'4 x 5'6) -
Bedroom Two - 4.09m x 2.46m (13'5 x 8'1) -
Bedroom Three - 3.25m x 2.62m (10'8 x 8'7) -
Bedroom Four - 2.59m x 2.41m (8'6 x 7'11) -
Bathroom - 2.24m x 1.85m (7'4 x 6'1) -
The accommodation comprises of an added entrance porch, downstairs W/C and hall leading to a spacious lounge featuring bay window and electric fireplace. Double doors provide access to a separate dining room which leads through to a tiled roof, heated conservatory overlooking the garden. A carefully planned stylish kitchen, fitted with high gloss units, quartz worktops with breakfast bar and a range of integrated appliances including double oven, fridge, freezer, 5 ring gas hob, washing machine, dishwasher and microwave completes the downstairs living accommodation.
Upstairs, this delightful home provides a master bedroom with fitted wardrobes and en-suite shower room, three further bedrooms, two of which are double rooms with fitted wardrobes. The modern family bathroom provides a bath and separate shower cubicle. This property also benefits from gas central heating and double glazing.
Externally, to the front this property enjoys a double driveway leading to an integral garage, a lawned garden to the front and side softened with bushes and trees. Moving to the rear, a mature garden awaits, featuring a patio, lawn, and a variety of established plants and shrubs, all enclosed by a combination of walls and fences, creating a peaceful outdoor retreat.
Ingleby Barwick is a vibrant community with its many good schools, shops, parks, sports facilities and restaurants. With commuter links close by via the A19, this property will prove a popular choice for many buyers.
Porch -
Hall -
Lounge - 4.45m x 3.56m (14'7 x 11'8) -
Dining Room - 3.15m x 2.87m (10'4 x 9'5) -
Conservatory - 3.28m x 3.23m (10'9 x 10'7) -
Kitchen - 4.80m x 2.84m (15'9 x 9'4) -
W/C - 1.40m x 1.09m (4'7 x 3'7) -
Landing -
Master Bedroom - 3.68m x 3.56m (12'1 x 11'8) -
En-Suite - 2.24m x 1.68m (7'4 x 5'6) -
Bedroom Two - 4.09m x 2.46m (13'5 x 8'1) -
Bedroom Three - 3.25m x 2.62m (10'8 x 8'7) -
Bedroom Four - 2.59m x 2.41m (8'6 x 7'11) -
Bathroom - 2.24m x 1.85m (7'4 x 6'1) -
Interested in this property?
Council tax
First listed
4 weeks agoEnergy Performance Certificate
Penberry Gardens, Ingleby Barwick TS17 5ED
Marketed by
Gowland White - Yarm 101 High Street Yarm TS15 9BBPlacebuzz mortgage repayment calculator
Monthly repayment
The Est. Mortgage is for a 25 years repayment mortgage based on a 10% deposit and a 5.5% annual interest. It is only intended as a guide. Make sure you obtain accurate figures from your lender before committing to any mortgage. Your home may be repossessed if you do not keep up repayments on a mortgage.
Penberry Gardens, Ingleby Barwick TS17 5ED - Streetview
DISCLAIMER: Property descriptions and related information displayed on this page are marketing materials provided by Gowland White - Yarm. Placebuzz does not warrant or accept any responsibility for the accuracy or completeness of the property descriptions or related information provided here and they do not constitute property particulars. Please contact Gowland White - Yarm for full details and further information.

























