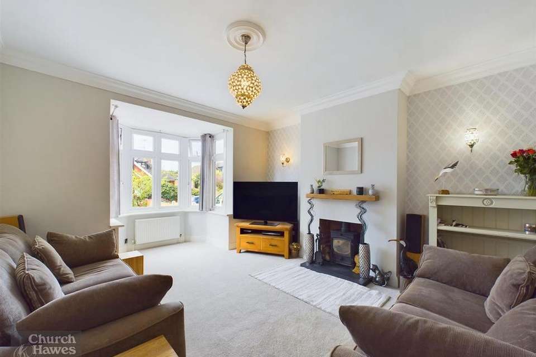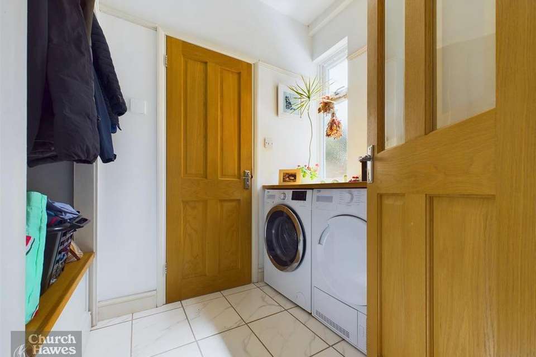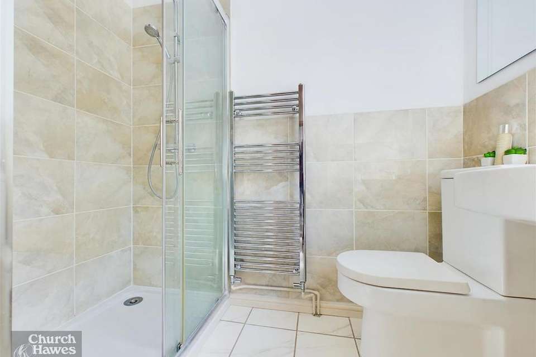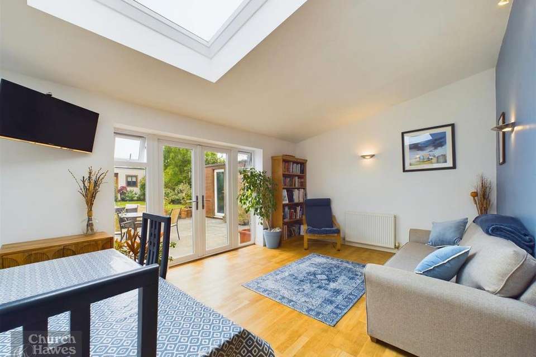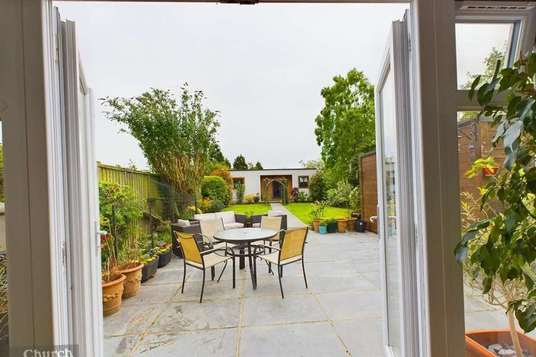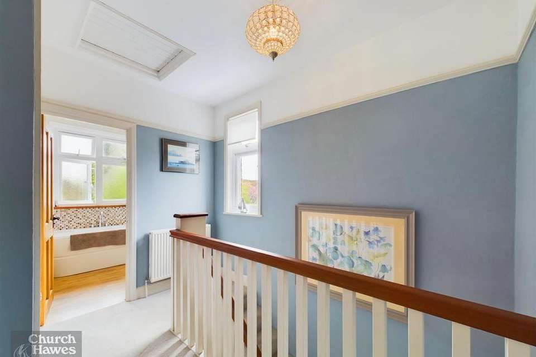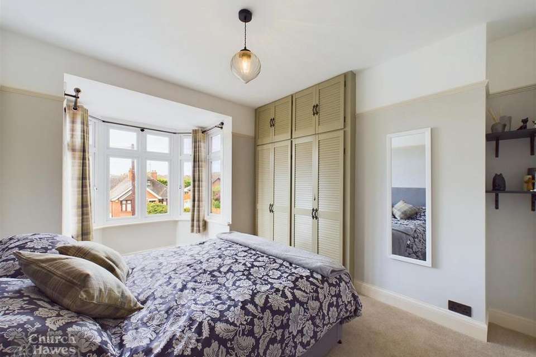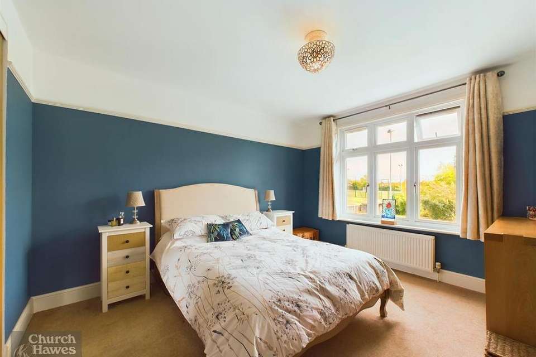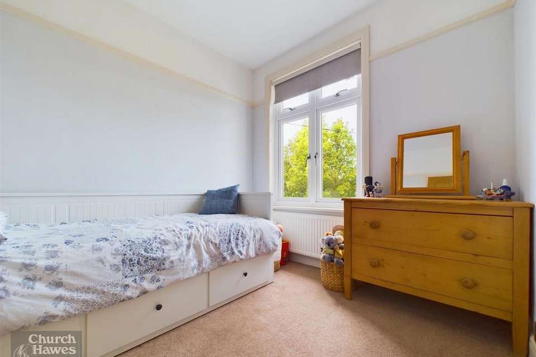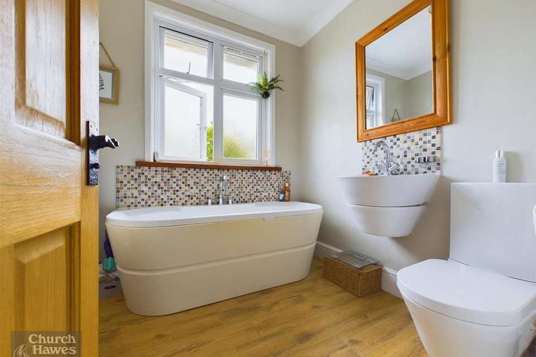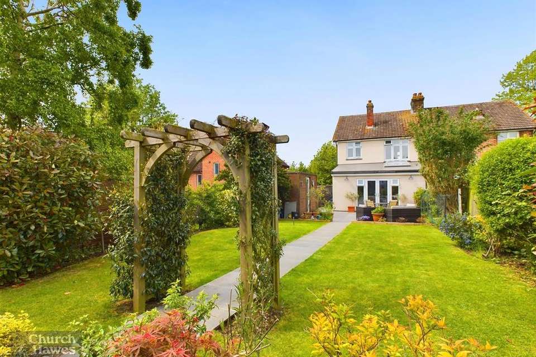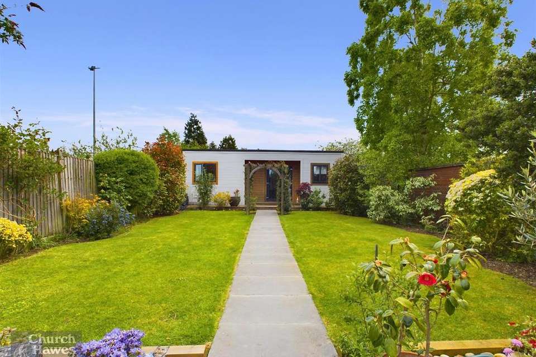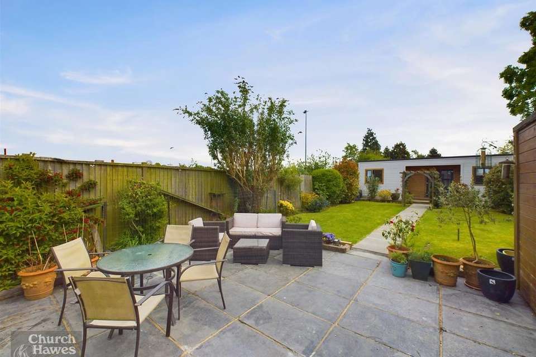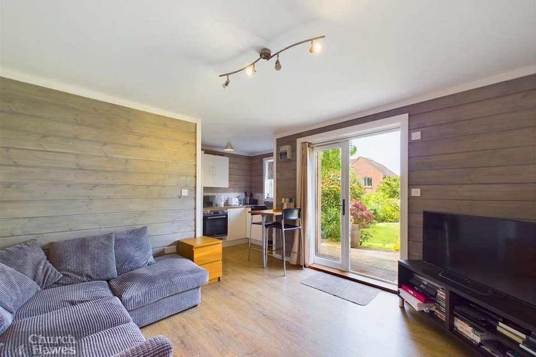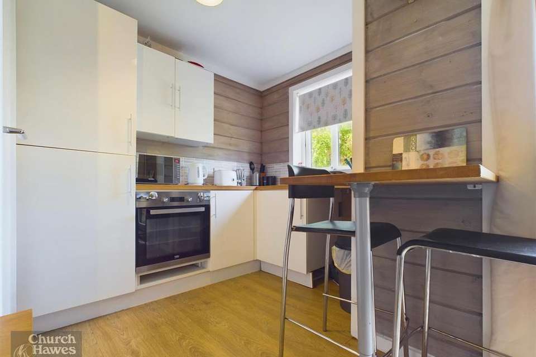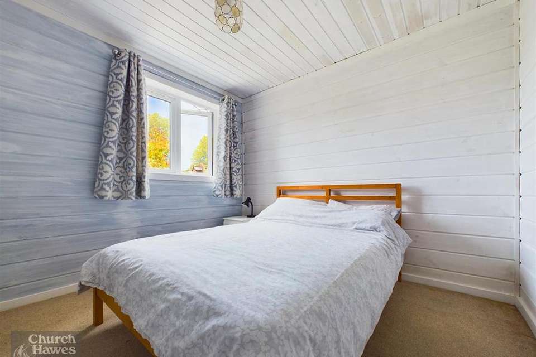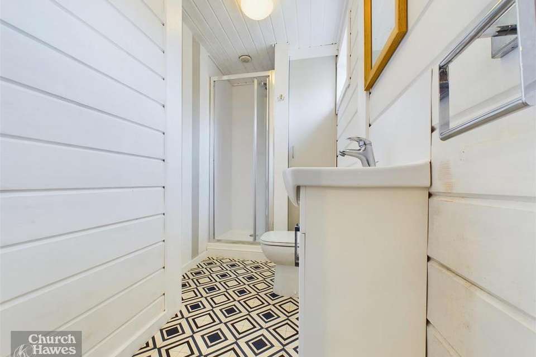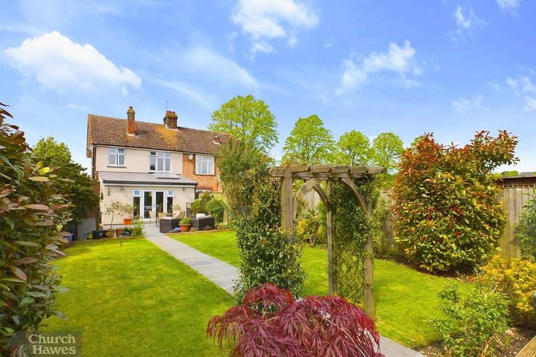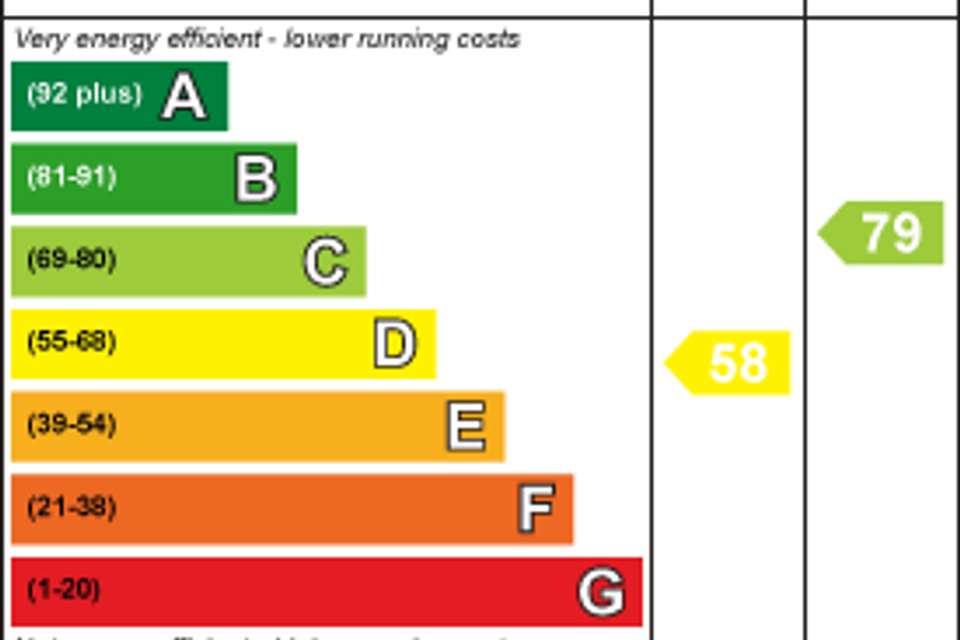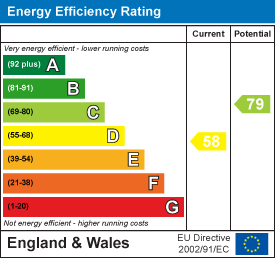4 bedroom house for sale
Fambridge Road, Maldonhouse
bedrooms
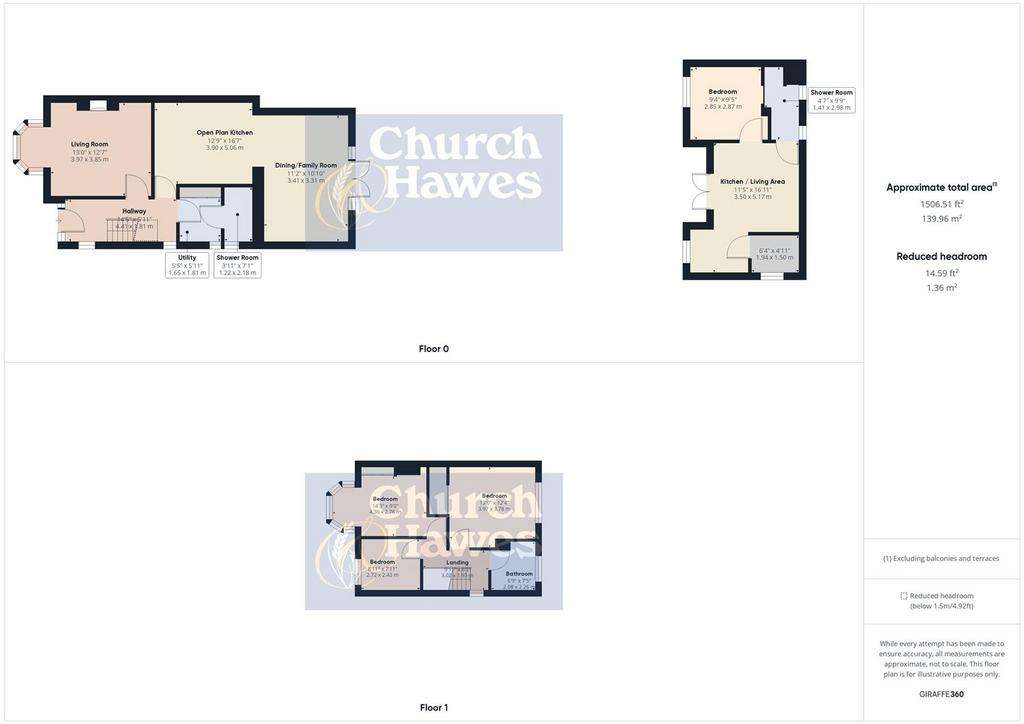
Property photos

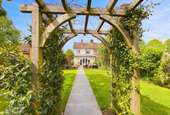
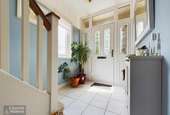
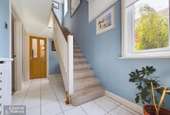
+21
Property description
Nestled on Fambridge Road in the charming town of Maldon, this delightful property offers a perfect blend of space and comfort. Boasting two reception rooms and three/four bedrooms, there is ample space for all your needs. With three bathrooms, including a ground floor shower room and a family bathroom, convenience is key in this lovely house.
The property features an open plan kitchen/diner and family room, creating a warm and inviting space for entertaining or simply relaxing with loved ones. Additionally, the annex with a lounge, bedroom, kitchen, and shower room provides versatility and extra living space for guests or family members.
Conveniently located near Maldon High Street and Plume Academy, this home offers easy access to local amenities and schools. Parking is a breeze with space for up to four vehicles, ensuring you never have to worry about finding a spot.
Overall, this well-presented property is a true gem, offering a comfortable and spacious living environment in a desirable location. Don't miss out on the opportunity to make this house your home!
Tenure: Freehold - Council Tax Band: D - Energy Efficiency Rating: D
Entrance - Main entrance door, double glazed picture side windows to either side.
Hallway - Radiator, windows, stairs to first floor.
Lounge - 3.96m x 3.84m (13' x 12'7) - Double glazed bay window with radiator, log burning stove with mantel piece above.
Utility - 1.65m x 1.80m (5'5 x 5'11) - Space and plumbing for washing machine and tumble dryer, work top surface, window, built in storage units, cupboard housing boiler. Door to;
Shower Room - Shower cubicle with mains shower unit, low level wc, wash basin, double glazed window, ladder style radiator.
Kitchen - 3.89m x 5.05m (12'9 x 16'7 ) - Range of wall and base units, quartz work top surfaces, Belfast sink, integrated dishwasher, space for range style cooker/oven, space for tall standing fridge/freezer, breakfast bar. Open through to;
Dining/Family Room - 3.40m x 3.30m (11'2 x 10'10) - Sky light, radiator, double glazed windows and doors leading out to the garden and annex.
First Floor - Landing window, loft access
Bedroom One - 4.34m x 2.74m (14'3 x 9') - Double glazed bay window, radiator, built in wardrobes and storage.
Bedroom Two - 3.96m x 3.76m (13' x 12'4) - Double glazed window, radiator, built in wardrobes.
Bedroom Three - 2.72m x 2.41m (8'11 x 7'11) - Double glazed window, radiator.
Bathroom - Panel bath with mixer taps, wash basin, low level wc, double glazed window, ladder style radiator.
Outside -
Garden - A well maintained garden, mainly laid to lawn with central pathway (leading to the annex) patio seating area, border trees, plants and flowers, access to work shop, gated side access to the front of the property.
Annex - The annex was passed for planning permission in 2012 for a IRU (independent relative unit), its also ideal for anyone who works from home, guests staying over, teenagers etc...
The annex comprises of;
Lounge/Kitchen Area (11'5 x 16'11) - Double glazed doors leading out to the garden, open through to the kitchen area.
Kitchen Area - Wall and base units, work top surface, sink, integrated oven, integrated fridge/freezer and space for washing machine, double glazed window.
Bedroom One (9'4 x 9'5) - Double glazed window, fitted shelving, electric heater.
Bedroom Two (6'4 x 4'11) - Double glazed window, electric heater.
Shower Room - Shower cubicle with shower unit, low level wc, hand basin with vanity storage, double glazed window.
Frontage - Ample parking is provided to the front of the property.
Agents Note - These particulars do not constitute any part of an offer or contract. All measurements are approximate. No responsibility is accepted as to the accuracy of these particulars or statements made by our staff concerning the above property. We have not tested any apparatus or equipment therefore cannot verify that they are in good working order. Any intending purchaser must satisfy him/herself as to the correctness of such statements within these particulars. All negotiations to be conducted through Church and Hawes. No enquiries have been made with the local authorities pertaining to planning permission or building regulations. Any buyer should seek verification from their legal representative or surveyor.
The property features an open plan kitchen/diner and family room, creating a warm and inviting space for entertaining or simply relaxing with loved ones. Additionally, the annex with a lounge, bedroom, kitchen, and shower room provides versatility and extra living space for guests or family members.
Conveniently located near Maldon High Street and Plume Academy, this home offers easy access to local amenities and schools. Parking is a breeze with space for up to four vehicles, ensuring you never have to worry about finding a spot.
Overall, this well-presented property is a true gem, offering a comfortable and spacious living environment in a desirable location. Don't miss out on the opportunity to make this house your home!
Tenure: Freehold - Council Tax Band: D - Energy Efficiency Rating: D
Entrance - Main entrance door, double glazed picture side windows to either side.
Hallway - Radiator, windows, stairs to first floor.
Lounge - 3.96m x 3.84m (13' x 12'7) - Double glazed bay window with radiator, log burning stove with mantel piece above.
Utility - 1.65m x 1.80m (5'5 x 5'11) - Space and plumbing for washing machine and tumble dryer, work top surface, window, built in storage units, cupboard housing boiler. Door to;
Shower Room - Shower cubicle with mains shower unit, low level wc, wash basin, double glazed window, ladder style radiator.
Kitchen - 3.89m x 5.05m (12'9 x 16'7 ) - Range of wall and base units, quartz work top surfaces, Belfast sink, integrated dishwasher, space for range style cooker/oven, space for tall standing fridge/freezer, breakfast bar. Open through to;
Dining/Family Room - 3.40m x 3.30m (11'2 x 10'10) - Sky light, radiator, double glazed windows and doors leading out to the garden and annex.
First Floor - Landing window, loft access
Bedroom One - 4.34m x 2.74m (14'3 x 9') - Double glazed bay window, radiator, built in wardrobes and storage.
Bedroom Two - 3.96m x 3.76m (13' x 12'4) - Double glazed window, radiator, built in wardrobes.
Bedroom Three - 2.72m x 2.41m (8'11 x 7'11) - Double glazed window, radiator.
Bathroom - Panel bath with mixer taps, wash basin, low level wc, double glazed window, ladder style radiator.
Outside -
Garden - A well maintained garden, mainly laid to lawn with central pathway (leading to the annex) patio seating area, border trees, plants and flowers, access to work shop, gated side access to the front of the property.
Annex - The annex was passed for planning permission in 2012 for a IRU (independent relative unit), its also ideal for anyone who works from home, guests staying over, teenagers etc...
The annex comprises of;
Lounge/Kitchen Area (11'5 x 16'11) - Double glazed doors leading out to the garden, open through to the kitchen area.
Kitchen Area - Wall and base units, work top surface, sink, integrated oven, integrated fridge/freezer and space for washing machine, double glazed window.
Bedroom One (9'4 x 9'5) - Double glazed window, fitted shelving, electric heater.
Bedroom Two (6'4 x 4'11) - Double glazed window, electric heater.
Shower Room - Shower cubicle with shower unit, low level wc, hand basin with vanity storage, double glazed window.
Frontage - Ample parking is provided to the front of the property.
Agents Note - These particulars do not constitute any part of an offer or contract. All measurements are approximate. No responsibility is accepted as to the accuracy of these particulars or statements made by our staff concerning the above property. We have not tested any apparatus or equipment therefore cannot verify that they are in good working order. Any intending purchaser must satisfy him/herself as to the correctness of such statements within these particulars. All negotiations to be conducted through Church and Hawes. No enquiries have been made with the local authorities pertaining to planning permission or building regulations. Any buyer should seek verification from their legal representative or surveyor.
Council tax
First listed
Last weekEnergy Performance Certificate
Fambridge Road, Maldon
Placebuzz mortgage repayment calculator
Monthly repayment
The Est. Mortgage is for a 25 years repayment mortgage based on a 10% deposit and a 5.5% annual interest. It is only intended as a guide. Make sure you obtain accurate figures from your lender before committing to any mortgage. Your home may be repossessed if you do not keep up repayments on a mortgage.
Fambridge Road, Maldon - Streetview
DISCLAIMER: Property descriptions and related information displayed on this page are marketing materials provided by Church & Hawes - Maldon, Maylandsea and Villages. Placebuzz does not warrant or accept any responsibility for the accuracy or completeness of the property descriptions or related information provided here and they do not constitute property particulars. Please contact Church & Hawes - Maldon, Maylandsea and Villages for full details and further information.





