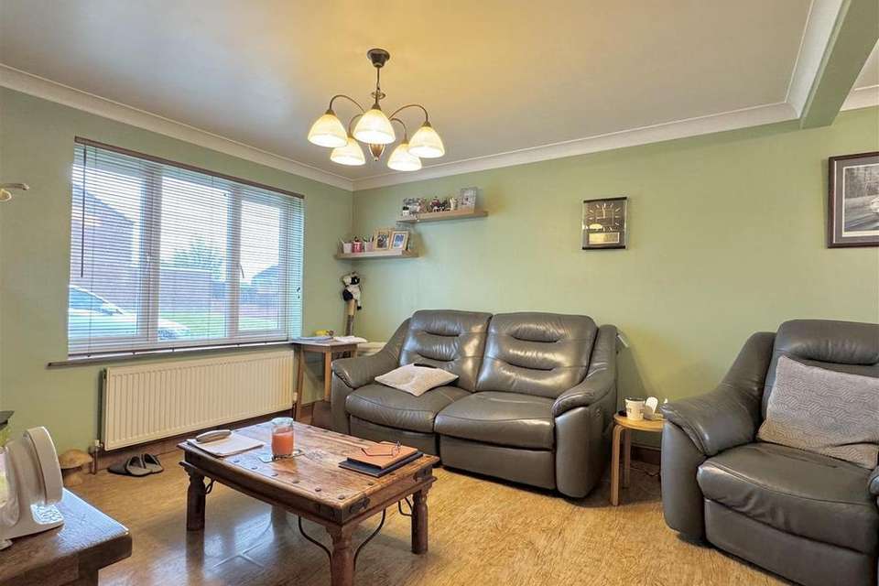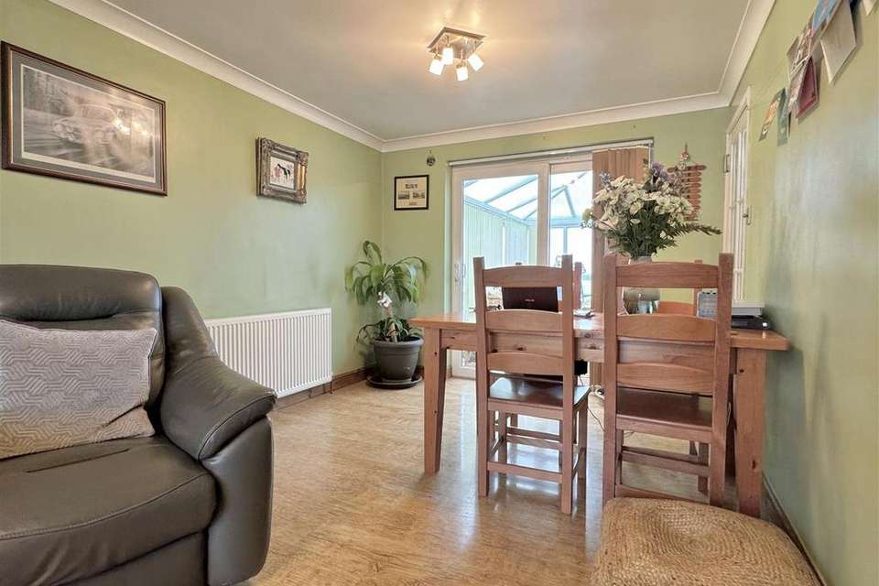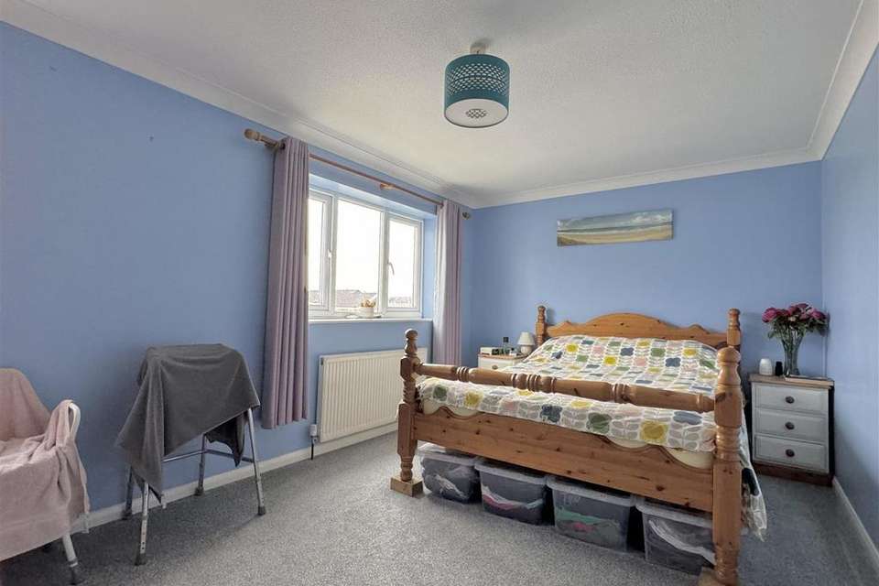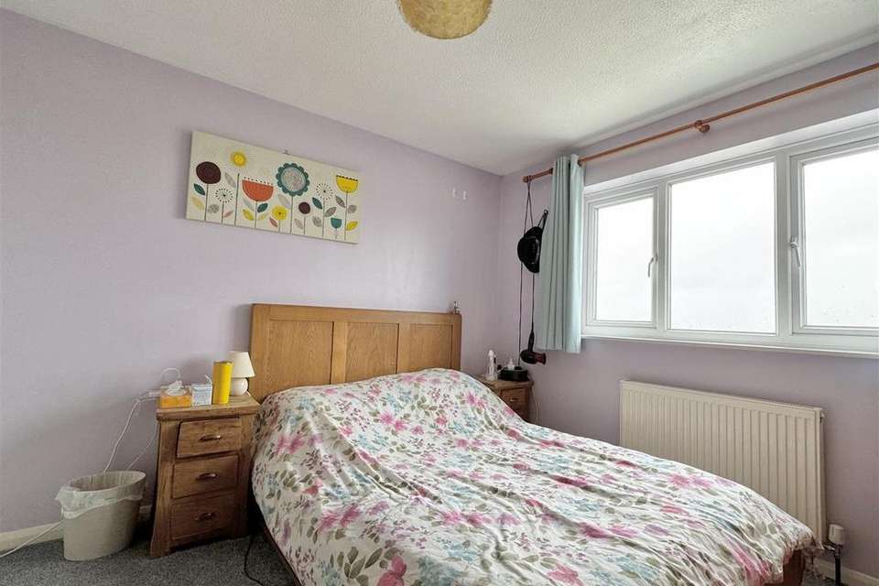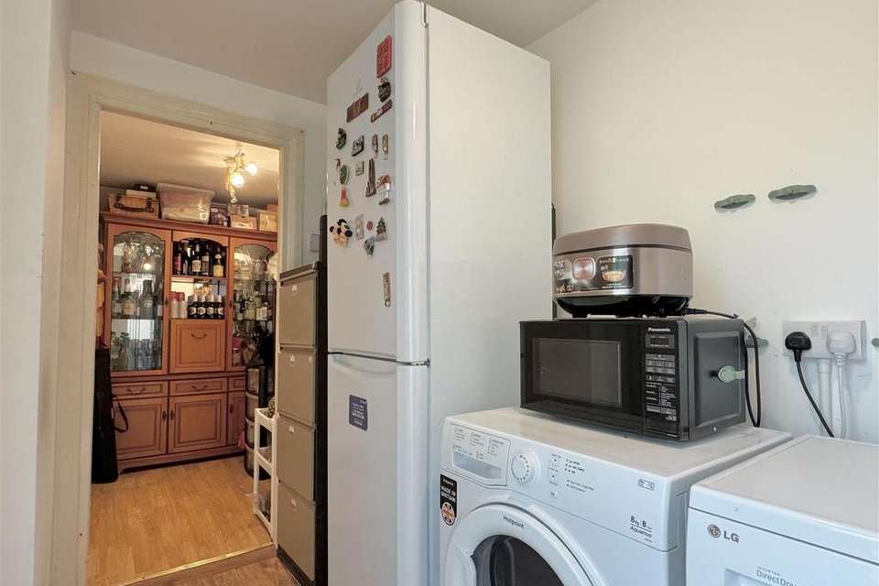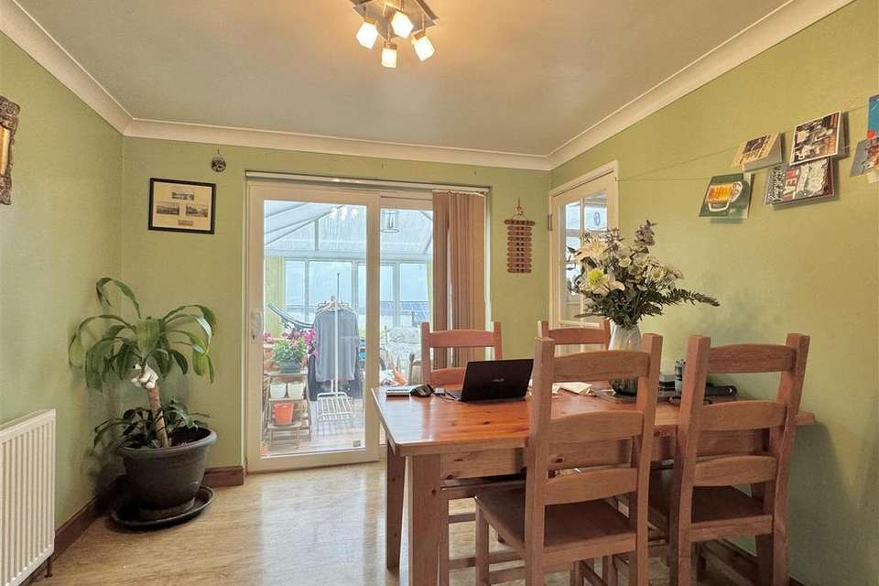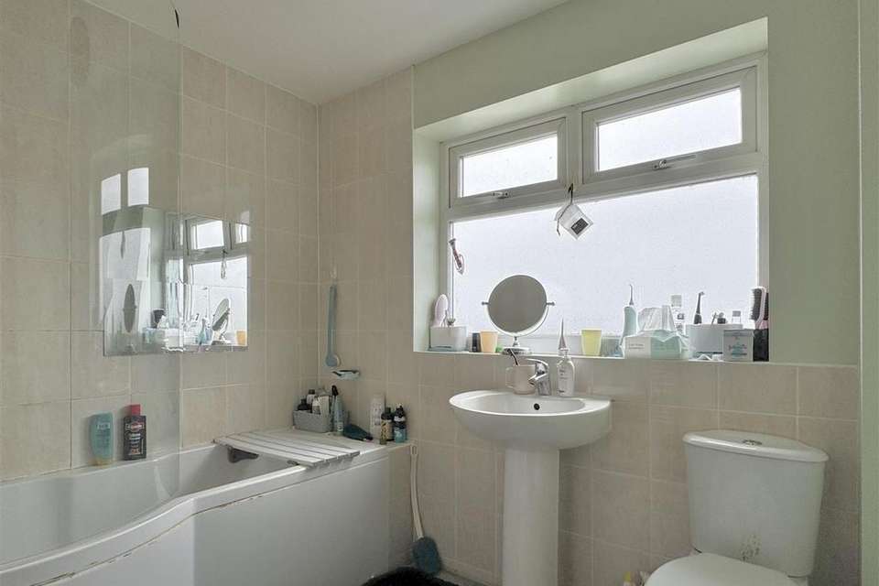2 bedroom house for sale
Churchill Road, Bideford EX39house
bedrooms
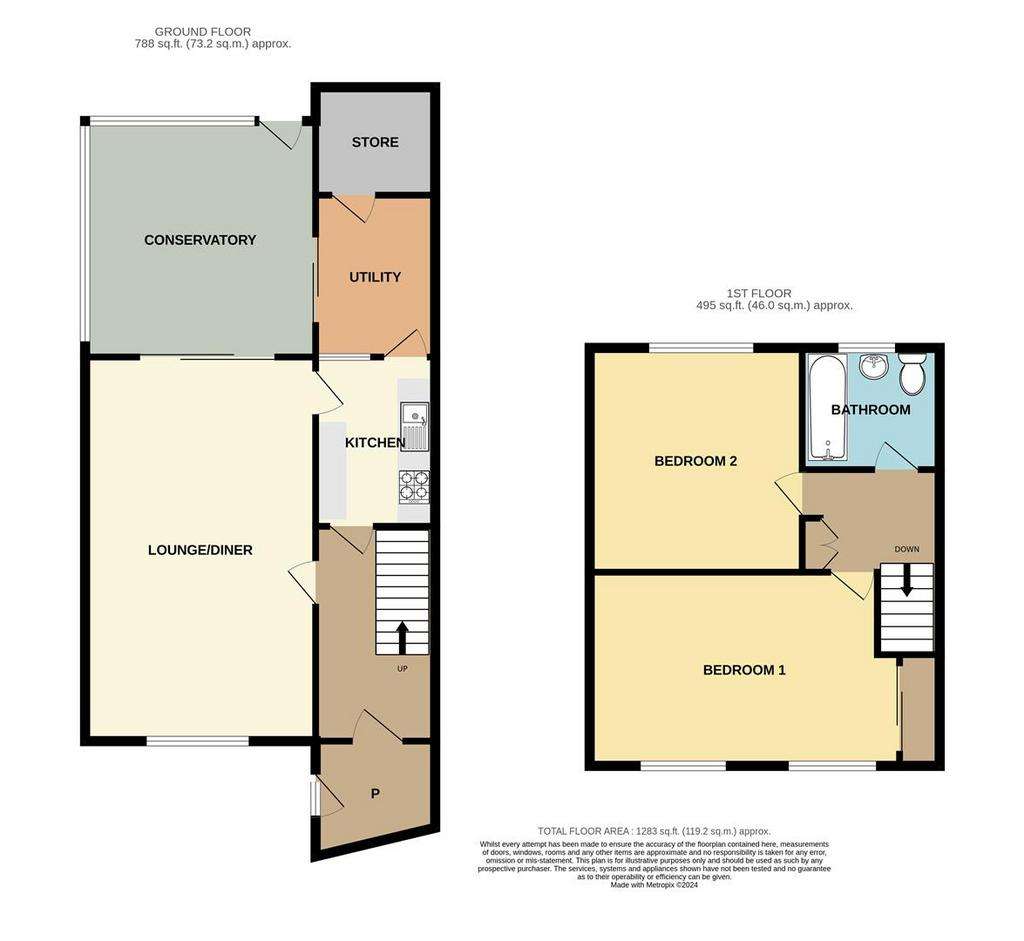
Property photos

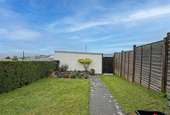
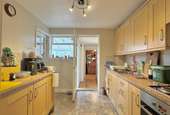
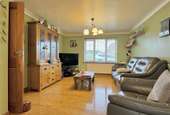
+7
Property description
A surprisingly spacious two double bedroom extended property well located in a handy and accessible position. With ample off-road parking, garage and plenty of turning space.
They accommodation has been extended and is a lot larger than the first impression. Now with a handy utility room, a storage/play room ideal for hiding the mess or toys from the lounge. Along with a large conservatory which opens onto the rear garden. EPC - TBA
The ground floor living accommodation is spacious and perfect for a family ideal for hosting with friends and plenty of space to entertain. There is a front porch with space for coats and boots, which leads into the inner hall. The kitchen is to the rear with a range of built-in storage cupboards, plenty of preparation space and integral appliances.
Beyond the kitchen is the utility room with a further area of storage and space for white goods. Leading on from the utility there is a further room which would make for an ideal study perfect for those of you looking to work from home.
The conservatory is spacious and extends 4.18m x 3.61m, the perfect space for entertaining family and friends with a door opening onto the rear garden ideal for summers gatherings.
Upstairs there are two spacious bedrooms, both of which are very good proportions and the family bathroom which is well equipped with a shower over bath, hand wash basin and low-level WC.
Front Porch -
Lounge / Diner - 6.68 x 3.56 (21'10" x 11'8") -
Kitchen - 2.64 x 1.68 (8'7" x 5'6") -
Utility Rm - 2.64 x 1.68 (8'7" x 5'6") -
Store - 2.19 x 1.52 (7'2" x 4'11") -
Conservatory - 4.18 x 3.61 (13'8" x 11'10") -
First Floor Landing -
Bedroom 1 - 4.60 x 2.97 (15'1" x 9'8") -
Bedroom 2 - 3.63 x 3.00 (11'10" x 9'10") -
Bathroom - 2.48 x 1.88 (8'1" x 6'2") -
Outside is where this property really excels further with plenty of on street parking, along with plenty of turning and visitor spots. There is a variety of open space both front and back and an open outlook.
The rear garden is fully enclosed with a gate to access the rear. The garden is laid mostly to lawn with some shrubs and borders. Being fully enclosed it's perfect for your four-legged friends with a high degree of privacy.
For more information about 50 Churchill Road don't hesitate contact the Bideford team to arrange your viewing appointment.
They accommodation has been extended and is a lot larger than the first impression. Now with a handy utility room, a storage/play room ideal for hiding the mess or toys from the lounge. Along with a large conservatory which opens onto the rear garden. EPC - TBA
The ground floor living accommodation is spacious and perfect for a family ideal for hosting with friends and plenty of space to entertain. There is a front porch with space for coats and boots, which leads into the inner hall. The kitchen is to the rear with a range of built-in storage cupboards, plenty of preparation space and integral appliances.
Beyond the kitchen is the utility room with a further area of storage and space for white goods. Leading on from the utility there is a further room which would make for an ideal study perfect for those of you looking to work from home.
The conservatory is spacious and extends 4.18m x 3.61m, the perfect space for entertaining family and friends with a door opening onto the rear garden ideal for summers gatherings.
Upstairs there are two spacious bedrooms, both of which are very good proportions and the family bathroom which is well equipped with a shower over bath, hand wash basin and low-level WC.
Front Porch -
Lounge / Diner - 6.68 x 3.56 (21'10" x 11'8") -
Kitchen - 2.64 x 1.68 (8'7" x 5'6") -
Utility Rm - 2.64 x 1.68 (8'7" x 5'6") -
Store - 2.19 x 1.52 (7'2" x 4'11") -
Conservatory - 4.18 x 3.61 (13'8" x 11'10") -
First Floor Landing -
Bedroom 1 - 4.60 x 2.97 (15'1" x 9'8") -
Bedroom 2 - 3.63 x 3.00 (11'10" x 9'10") -
Bathroom - 2.48 x 1.88 (8'1" x 6'2") -
Outside is where this property really excels further with plenty of on street parking, along with plenty of turning and visitor spots. There is a variety of open space both front and back and an open outlook.
The rear garden is fully enclosed with a gate to access the rear. The garden is laid mostly to lawn with some shrubs and borders. Being fully enclosed it's perfect for your four-legged friends with a high degree of privacy.
For more information about 50 Churchill Road don't hesitate contact the Bideford team to arrange your viewing appointment.
Interested in this property?
Council tax
First listed
3 weeks agoChurchill Road, Bideford EX39
Marketed by
Phillips Smith & Dunn - Bideford 64-65 Mill Street, Bideford, EX39 2JTPlacebuzz mortgage repayment calculator
Monthly repayment
The Est. Mortgage is for a 25 years repayment mortgage based on a 10% deposit and a 5.5% annual interest. It is only intended as a guide. Make sure you obtain accurate figures from your lender before committing to any mortgage. Your home may be repossessed if you do not keep up repayments on a mortgage.
Churchill Road, Bideford EX39 - Streetview
DISCLAIMER: Property descriptions and related information displayed on this page are marketing materials provided by Phillips Smith & Dunn - Bideford. Placebuzz does not warrant or accept any responsibility for the accuracy or completeness of the property descriptions or related information provided here and they do not constitute property particulars. Please contact Phillips Smith & Dunn - Bideford for full details and further information.





