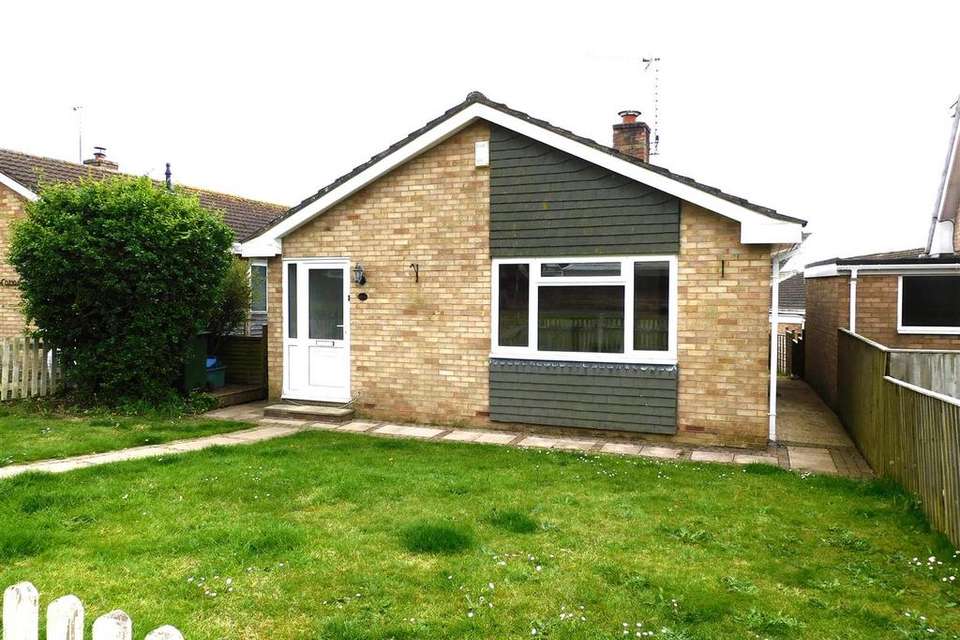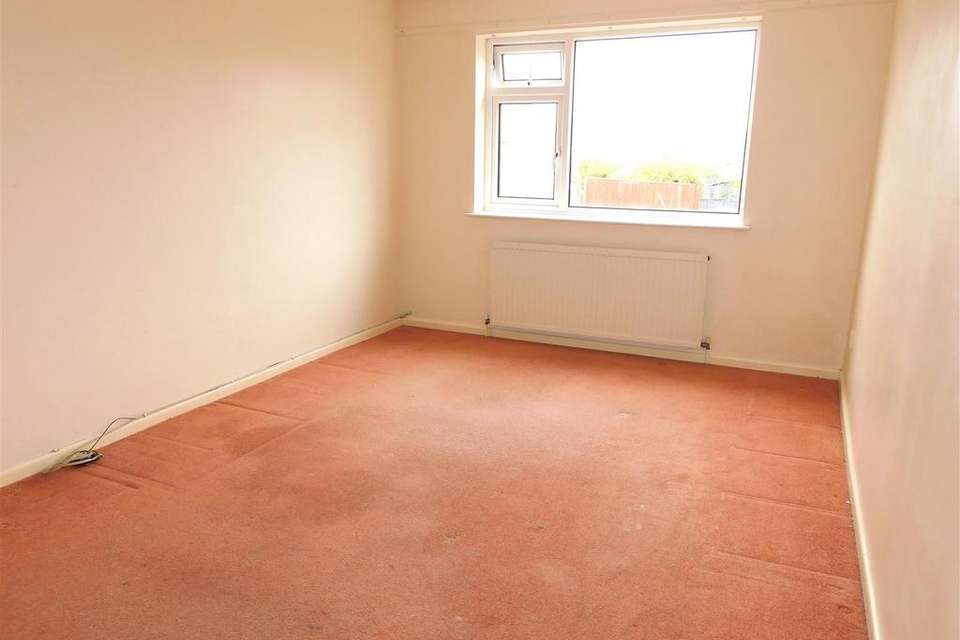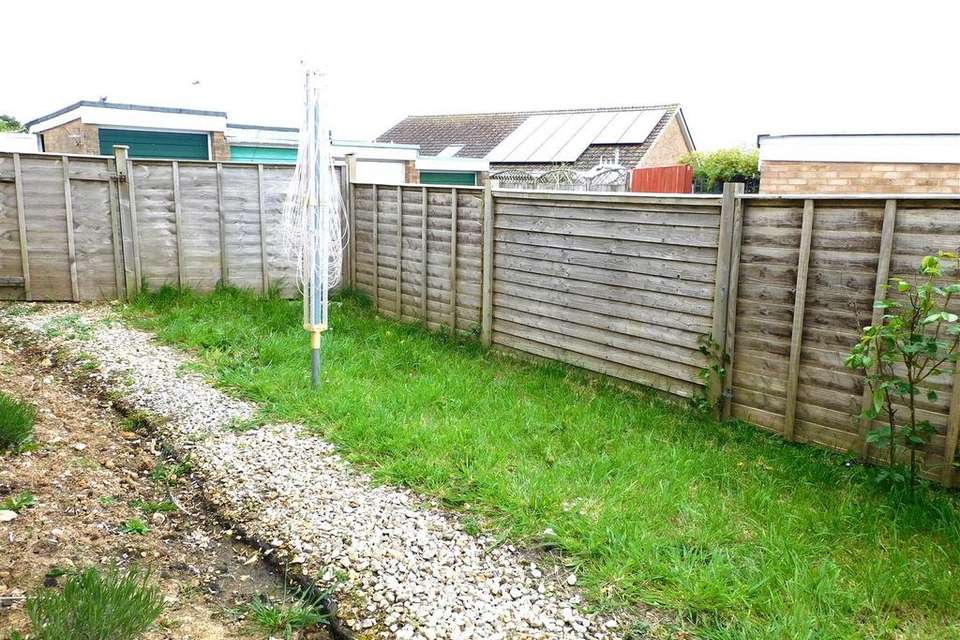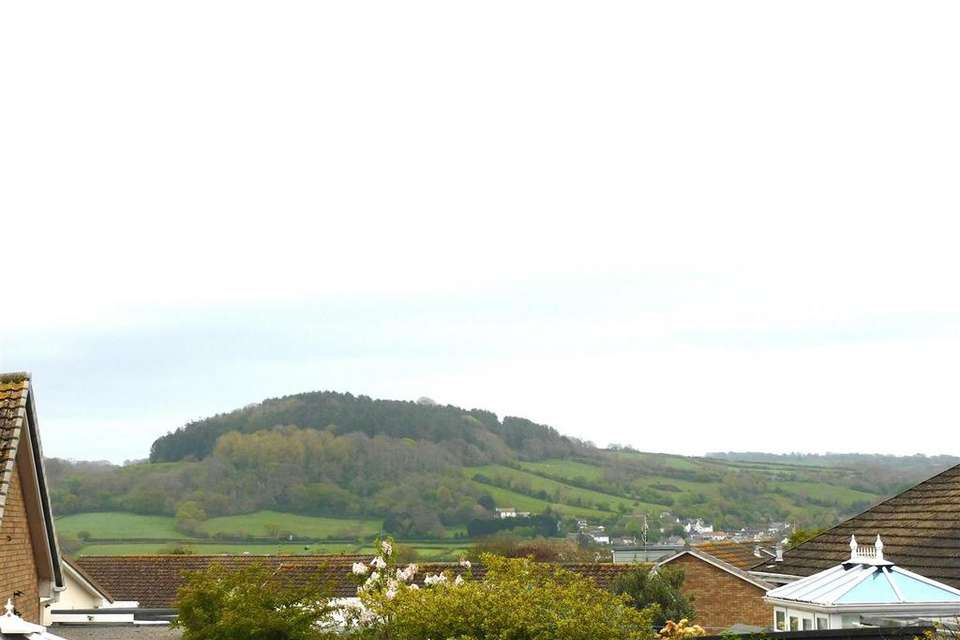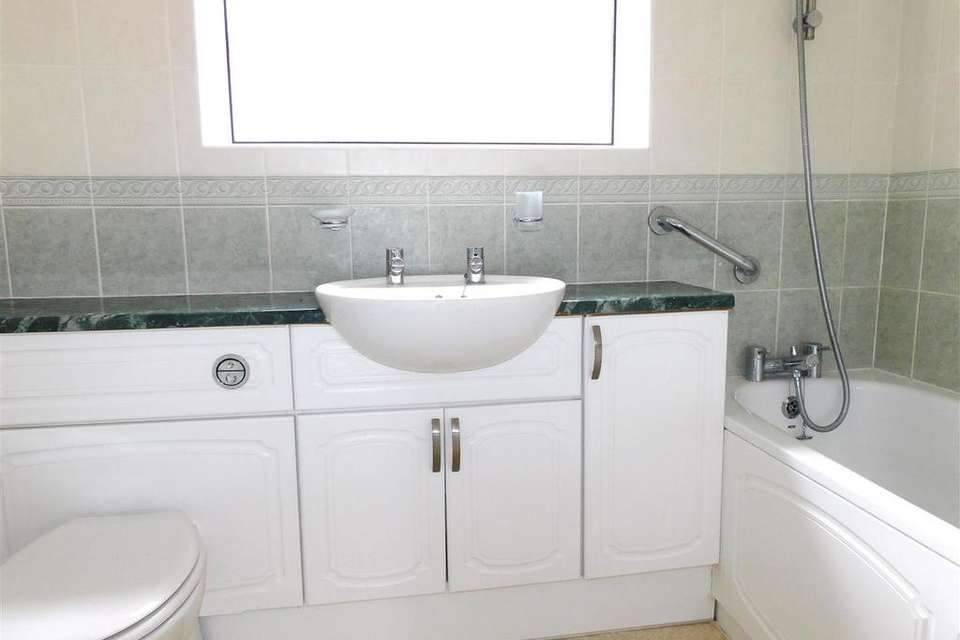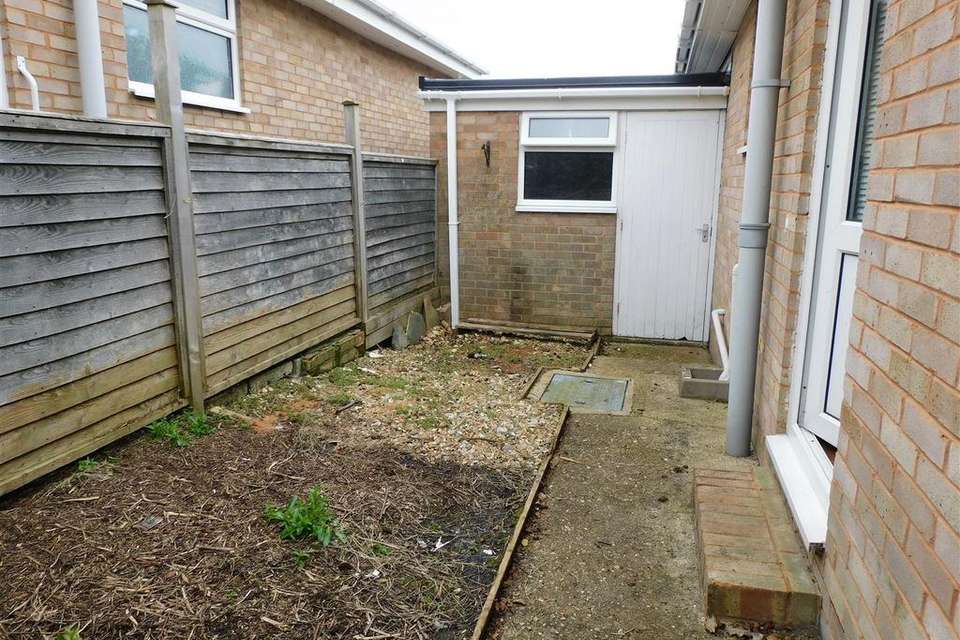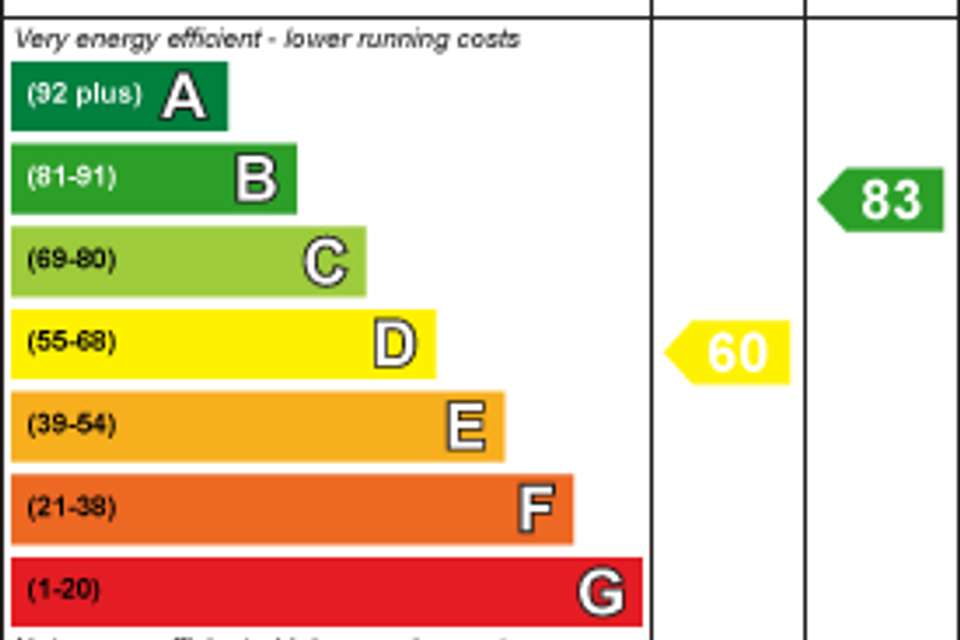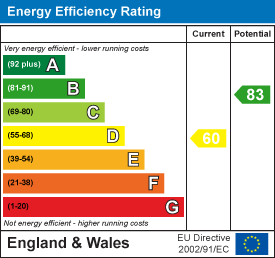3 bedroom detached bungalow for sale
Harepath Road, Seaton EX12bungalow
bedrooms
Property photos


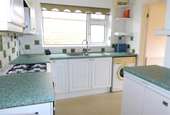

+5
Property description
This is a modern detached bungalow situated in a highly convenient location within walking distance of the sea front, beach and town centre amenities. The property offers spacious accommodation including a living room, kitchen, three bedrooms and bathroom. The property would benefit from some general modernisation in places but does offer scope to form a comfortable, well situated home. To the rear there is an outlook across the town towards the countryside surrounding Axmouth. The property also benefits from sealed unit double glazing and gas fired central heating. Outside, to the front is a lawned garden whilst to the side is a secure area leading to the garage which is located to the rear and accessed via Scalwell Park. There is also a side pathway which leads to the rear garden which is laid to grass and enclosed with fencing.
Entrance Hall -
Living Room - 5.18m x 3.35m (17'00" x 11'00") - Aspect over the front of the property, fireplace with surround, hearth and mantel over. Two radiators. TV point.
Kitchen - 2.90m x 2.79m (9'06" x 9'02") - Fitted with range of units comprising roll top work surfaces, drawer units, cupboard units, eye level wall units, corner display shelving. Wall mounted gas boiler. Single drainer sink unit. Space for fridge. Tiled surrounds. pace for cooker, hood over. Tiled surrounds.
Bedroom One - 3.30m x 3.23m (10'10" x 10'07") - Aspect to rear, views across the town towards Axmouth. Radiator.
Bedroom Two - 3.30m x 3.23m (10'10" x 10'7") - Aspect over the rear, radiator, views towards Axmouth
Bedroom Three - 2.59m x 2.41m (8'06 x 7'11") - Side aspect, radiator.
Bathroom - 2.57m x 1.88m (8'05 x 6'02") - Fitted with white suite comprising panelled bath with hand rail and shower attachment. Inset wash hand basin with storage below. Chrome heated towel rail, fully tiled throughout.
Outside - To the front of the property is a lawned garden with a pedestrian pathway leading to the rear garden which is laid to grass and enclosed by fencing. To one side of the bungalow is a an enclosed area of garden (measuring approx 22'06 x 8'04") which has a courtesy door to the single garage 16'05" x 8'02" with up and over door, power and lighting. The garage does have a small hard standing to the front of it and is accessed via Scalwell Park
Entrance Hall -
Living Room - 5.18m x 3.35m (17'00" x 11'00") - Aspect over the front of the property, fireplace with surround, hearth and mantel over. Two radiators. TV point.
Kitchen - 2.90m x 2.79m (9'06" x 9'02") - Fitted with range of units comprising roll top work surfaces, drawer units, cupboard units, eye level wall units, corner display shelving. Wall mounted gas boiler. Single drainer sink unit. Space for fridge. Tiled surrounds. pace for cooker, hood over. Tiled surrounds.
Bedroom One - 3.30m x 3.23m (10'10" x 10'07") - Aspect to rear, views across the town towards Axmouth. Radiator.
Bedroom Two - 3.30m x 3.23m (10'10" x 10'7") - Aspect over the rear, radiator, views towards Axmouth
Bedroom Three - 2.59m x 2.41m (8'06 x 7'11") - Side aspect, radiator.
Bathroom - 2.57m x 1.88m (8'05 x 6'02") - Fitted with white suite comprising panelled bath with hand rail and shower attachment. Inset wash hand basin with storage below. Chrome heated towel rail, fully tiled throughout.
Outside - To the front of the property is a lawned garden with a pedestrian pathway leading to the rear garden which is laid to grass and enclosed by fencing. To one side of the bungalow is a an enclosed area of garden (measuring approx 22'06 x 8'04") which has a courtesy door to the single garage 16'05" x 8'02" with up and over door, power and lighting. The garage does have a small hard standing to the front of it and is accessed via Scalwell Park
Interested in this property?
Council tax
First listed
2 weeks agoEnergy Performance Certificate
Harepath Road, Seaton EX12
Marketed by
Harris & Harris - Seaton 5 cross Street Seaton, Devon EX12 2LHPlacebuzz mortgage repayment calculator
Monthly repayment
The Est. Mortgage is for a 25 years repayment mortgage based on a 10% deposit and a 5.5% annual interest. It is only intended as a guide. Make sure you obtain accurate figures from your lender before committing to any mortgage. Your home may be repossessed if you do not keep up repayments on a mortgage.
Harepath Road, Seaton EX12 - Streetview
DISCLAIMER: Property descriptions and related information displayed on this page are marketing materials provided by Harris & Harris - Seaton. Placebuzz does not warrant or accept any responsibility for the accuracy or completeness of the property descriptions or related information provided here and they do not constitute property particulars. Please contact Harris & Harris - Seaton for full details and further information.

