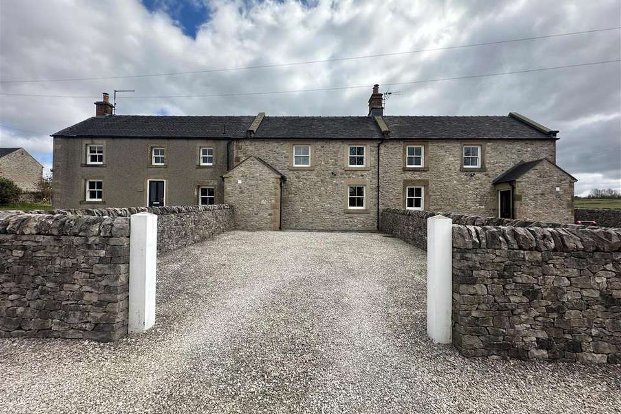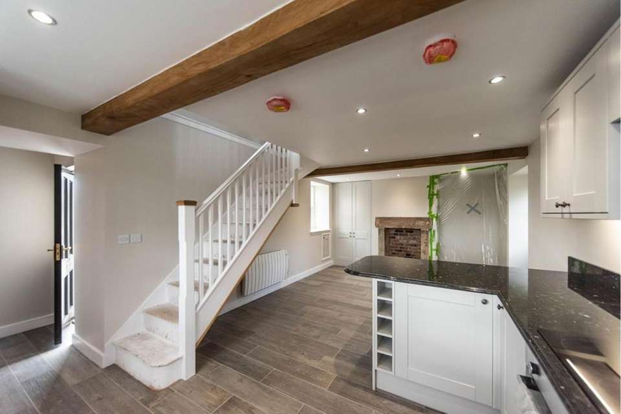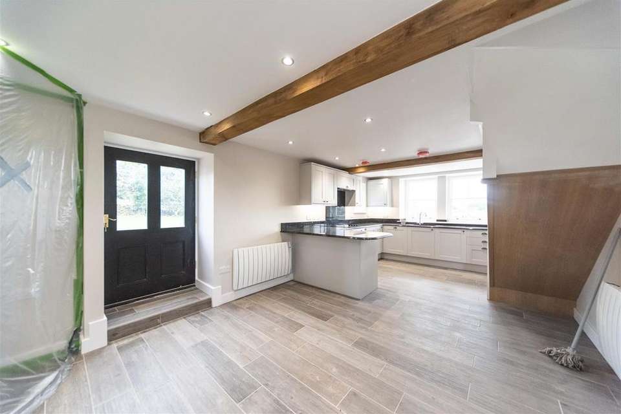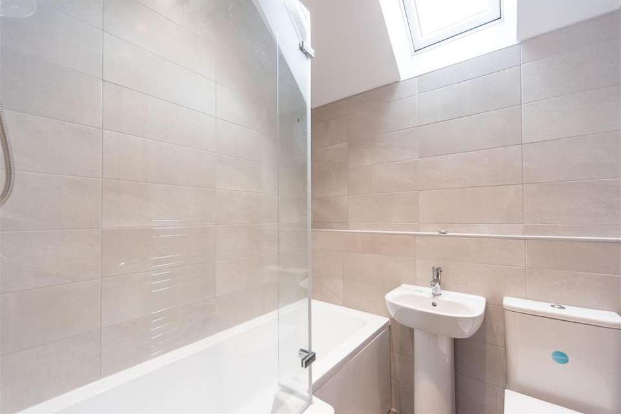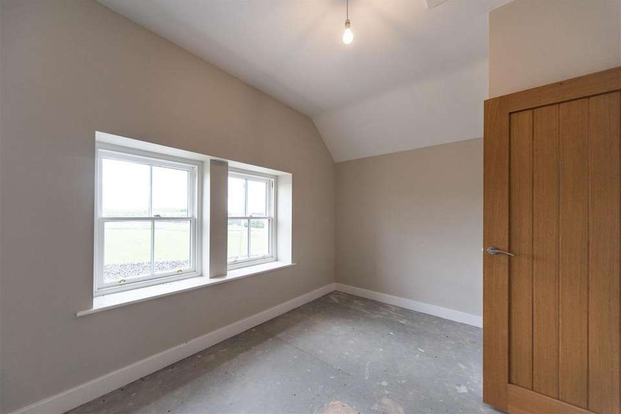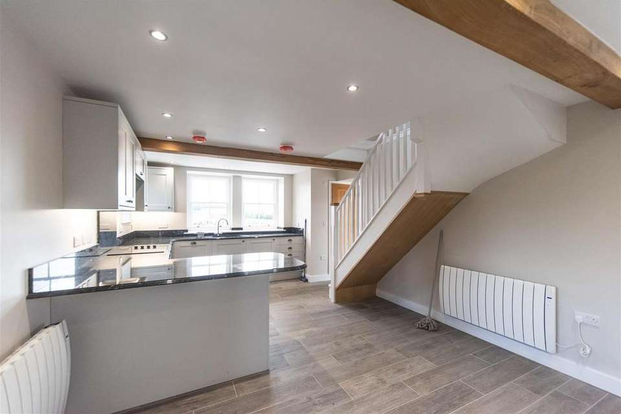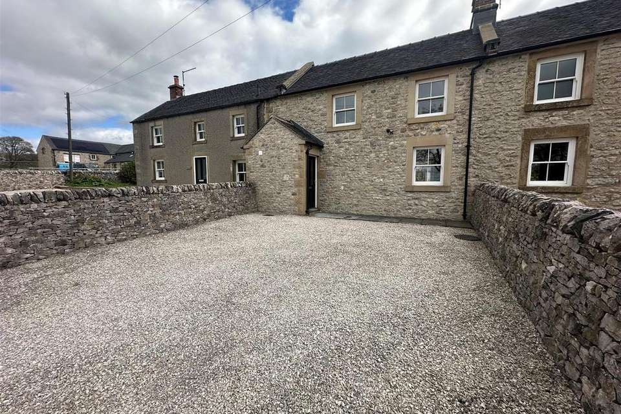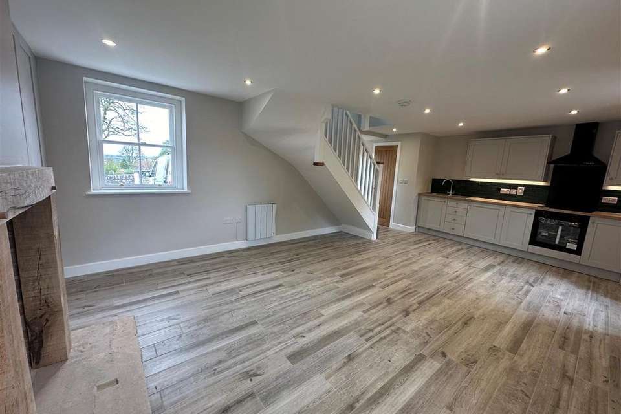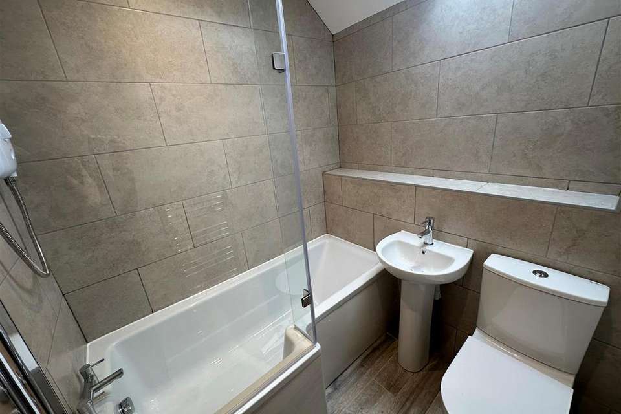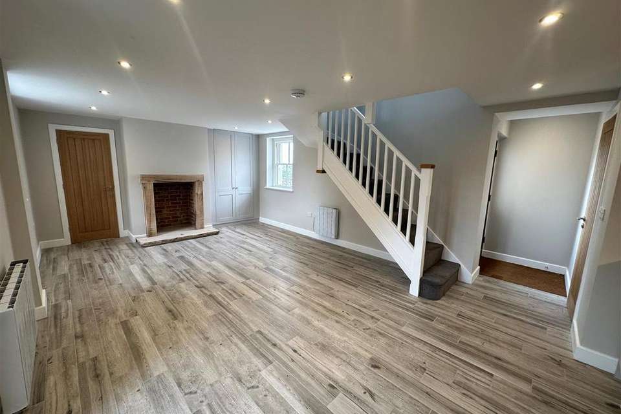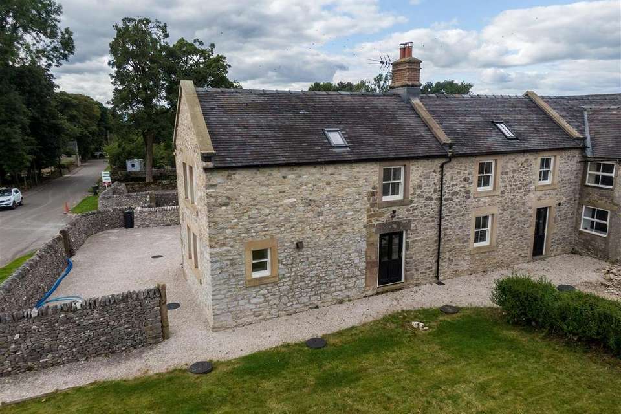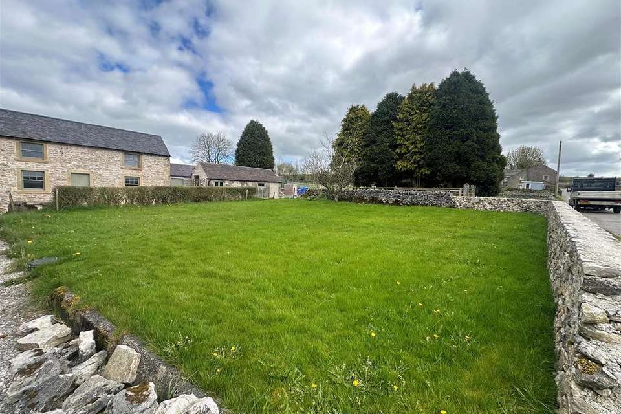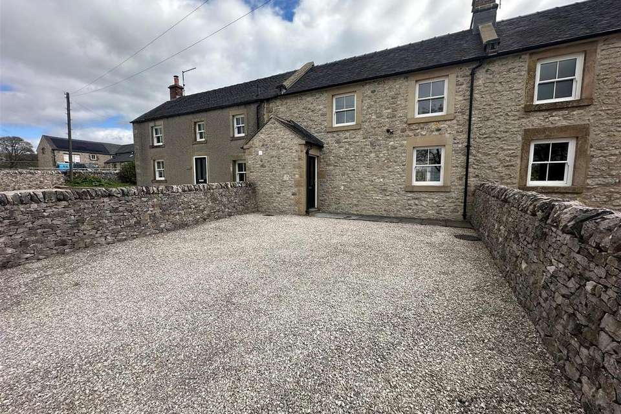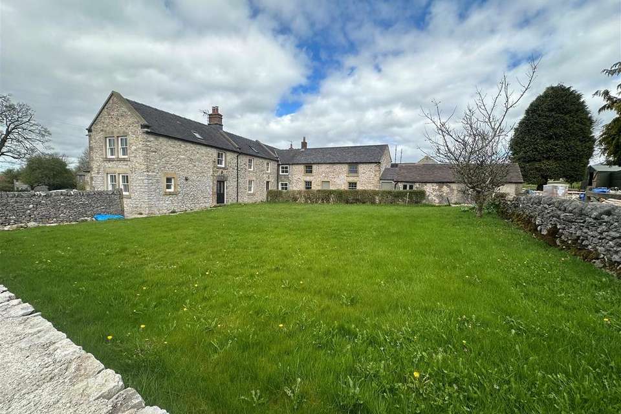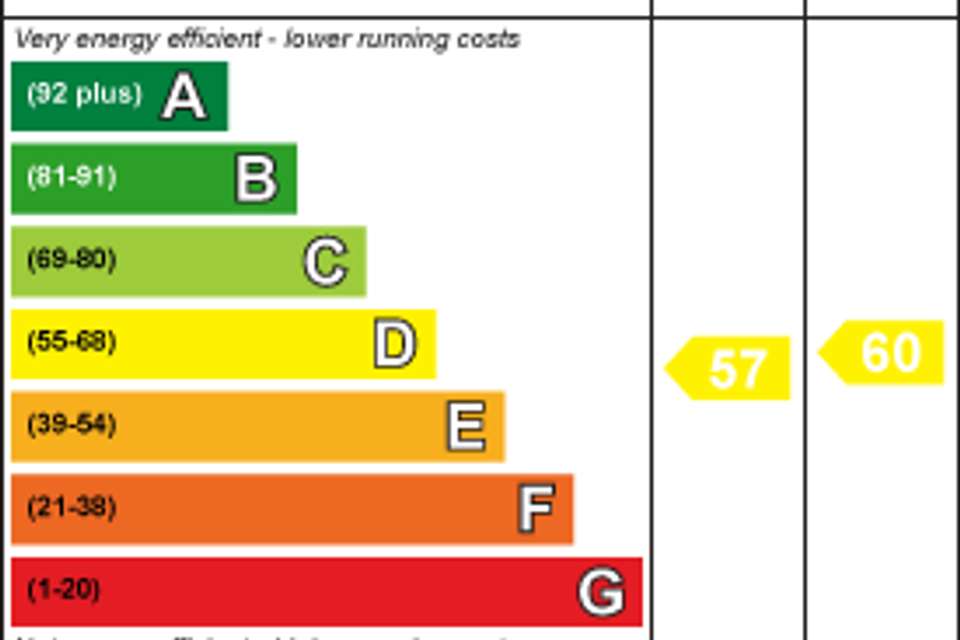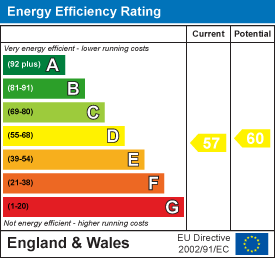4 bedroom semi-detached house for sale
Main Street, Bigginsemi-detached house
bedrooms
Property photos
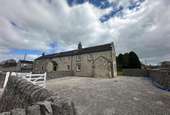

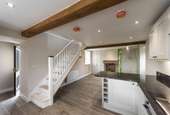
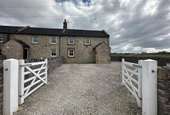
+16
Property description
Two newly rebuilt versatile cottages ideal for a multi generational property or as family occupation for number 1 and investment income for cottage number 2.
Location - Occupying a lovely rural location within this Peak District village enjoying far reaching views over the rolling countryside. The peaceful rural village of Biggin by Hartington is idyllically situated within the picturesque Peak District National Park just 2 miles from the ever popular and well catered for village of Hartington.
1 High Peak Harriers - This side of the cottage has been completely renovated and never yet lived in since the renovations. Its gross internal area is 688 Square feet.
The front Entrance Porch leads from the forecourt with internal door to the Open Plan Kitchen Living Room.. The Kitchen area has been newly fitted with a range of matching wall drawer and base units including wine rack with worksurface over. Integrated dishwasher, electric hob with oven beneath. Sink and drainer positioned underneath the side window which enjoys stunning views across the garden and lane to the surrounding countryside. The worktop overhangs to create a breakfast bar area. The Living area has a window to front and a door to the rear providing external access to the generous rear garden.
Stairs lead from the Kitchen Living Room to the first floor Landing which provides access to Bedroom One and Two and the Family Bathroom. Bedroom One is situated to the side of the property and enjoys stunning views across neighbouring countryside. Bedroom Two overlooks the rear garden also enjoying the open views to the south. The Bathroom has been newly fitted with three piece bathroom suite comprising panelled bath with shower screen and shower over, pedestal wash hand basin and low flush WC, tiled wall and Velux roof light windows.
2 High Peak Harriers - This side of the cottage has only recently been completely renovated and never lived in since renovations. There is an interconnecting door in each sides of the cottages kitchens, making it possibly suitable for a two generation family property.
The property is accessed via a font Porch with access to a Cloakroom/WC having low flush WC and integral door through to the Open Plan Living Dining Kitchen. This is the main sole ground floor reception room with the kitchen units extending along the North wall including sink and drainer and electric cooker and hob with extractor hood over.
Stairs lead from the ground floor reception room to the Landing on the first floor which provides access to the two bedrooms and bathroom. The Bedrooms both enjoy an outlook over the garden and the bathroom has a newly fitted three piece bathroom suite.
Outside - The property is accessed along a private drive into the newly stone walled forecourt which extends to the side of the property and provides ample off road parking for a number of vehicles.
The garden to the rear of the property is of generous size and predominantly laid to lawn with hedge and fence border to the North and West, with the southern border being stone wall low level to retain the stunning views beyond the land to the open fields and surrounding peak district countryside.
General Information -
Services - Mains electricity, water and drainage. Electric heating.
Tenure And Possession - The property is sold Freehold with vacant possession.
Rights Of Way, Wayleaves And Easements - The property is sold subject to and with the benefit of all rights of way, easements and wayleaves whether or not defined in these particulars.
Fixtures And Fittings - Only those fixtures and fittings referred to in the sale particulars are included in the purchase price.
Planning Matters - Please note that the current planning consent ref;NP/DDD/0721/0756, allows for the conversion of the building as one single dwelling in accordance with the plans. Further information can be found on the Peak District planning portal.
Local Authority And Council Tax Band - Derbyshire Dales District Council [use Contact Agent Button]
Council tax band - Currently deleted from listing, awaiting valuation once complete and habited.
Viewings - Strictly by appointment through the Ashbourne Office of Bagshaw's as sole agents on[use Contact Agent Button] or e-mail: [use Contact Agent Button]
Agents Note - Bagshaws LLP have made every reasonable effort to ensure these details offer an accurate and fair description of the property but give notice that all measurements, distances and areas referred to are approximate and based on information available at the time of printing. These details are for guidance only and do not constitute part of the contract for sale. Bagshaws LLP and their employees are not authorised to give any warranties or representations in relation to the sale.
Location - Occupying a lovely rural location within this Peak District village enjoying far reaching views over the rolling countryside. The peaceful rural village of Biggin by Hartington is idyllically situated within the picturesque Peak District National Park just 2 miles from the ever popular and well catered for village of Hartington.
1 High Peak Harriers - This side of the cottage has been completely renovated and never yet lived in since the renovations. Its gross internal area is 688 Square feet.
The front Entrance Porch leads from the forecourt with internal door to the Open Plan Kitchen Living Room.. The Kitchen area has been newly fitted with a range of matching wall drawer and base units including wine rack with worksurface over. Integrated dishwasher, electric hob with oven beneath. Sink and drainer positioned underneath the side window which enjoys stunning views across the garden and lane to the surrounding countryside. The worktop overhangs to create a breakfast bar area. The Living area has a window to front and a door to the rear providing external access to the generous rear garden.
Stairs lead from the Kitchen Living Room to the first floor Landing which provides access to Bedroom One and Two and the Family Bathroom. Bedroom One is situated to the side of the property and enjoys stunning views across neighbouring countryside. Bedroom Two overlooks the rear garden also enjoying the open views to the south. The Bathroom has been newly fitted with three piece bathroom suite comprising panelled bath with shower screen and shower over, pedestal wash hand basin and low flush WC, tiled wall and Velux roof light windows.
2 High Peak Harriers - This side of the cottage has only recently been completely renovated and never lived in since renovations. There is an interconnecting door in each sides of the cottages kitchens, making it possibly suitable for a two generation family property.
The property is accessed via a font Porch with access to a Cloakroom/WC having low flush WC and integral door through to the Open Plan Living Dining Kitchen. This is the main sole ground floor reception room with the kitchen units extending along the North wall including sink and drainer and electric cooker and hob with extractor hood over.
Stairs lead from the ground floor reception room to the Landing on the first floor which provides access to the two bedrooms and bathroom. The Bedrooms both enjoy an outlook over the garden and the bathroom has a newly fitted three piece bathroom suite.
Outside - The property is accessed along a private drive into the newly stone walled forecourt which extends to the side of the property and provides ample off road parking for a number of vehicles.
The garden to the rear of the property is of generous size and predominantly laid to lawn with hedge and fence border to the North and West, with the southern border being stone wall low level to retain the stunning views beyond the land to the open fields and surrounding peak district countryside.
General Information -
Services - Mains electricity, water and drainage. Electric heating.
Tenure And Possession - The property is sold Freehold with vacant possession.
Rights Of Way, Wayleaves And Easements - The property is sold subject to and with the benefit of all rights of way, easements and wayleaves whether or not defined in these particulars.
Fixtures And Fittings - Only those fixtures and fittings referred to in the sale particulars are included in the purchase price.
Planning Matters - Please note that the current planning consent ref;NP/DDD/0721/0756, allows for the conversion of the building as one single dwelling in accordance with the plans. Further information can be found on the Peak District planning portal.
Local Authority And Council Tax Band - Derbyshire Dales District Council [use Contact Agent Button]
Council tax band - Currently deleted from listing, awaiting valuation once complete and habited.
Viewings - Strictly by appointment through the Ashbourne Office of Bagshaw's as sole agents on[use Contact Agent Button] or e-mail: [use Contact Agent Button]
Agents Note - Bagshaws LLP have made every reasonable effort to ensure these details offer an accurate and fair description of the property but give notice that all measurements, distances and areas referred to are approximate and based on information available at the time of printing. These details are for guidance only and do not constitute part of the contract for sale. Bagshaws LLP and their employees are not authorised to give any warranties or representations in relation to the sale.
Interested in this property?
Council tax
First listed
2 weeks agoEnergy Performance Certificate
Main Street, Biggin
Marketed by
Bagshaws - Ashbourne Vine House Church Street Ashbourne, Derbyshire DE6 1AEPlacebuzz mortgage repayment calculator
Monthly repayment
The Est. Mortgage is for a 25 years repayment mortgage based on a 10% deposit and a 5.5% annual interest. It is only intended as a guide. Make sure you obtain accurate figures from your lender before committing to any mortgage. Your home may be repossessed if you do not keep up repayments on a mortgage.
Main Street, Biggin - Streetview
DISCLAIMER: Property descriptions and related information displayed on this page are marketing materials provided by Bagshaws - Ashbourne. Placebuzz does not warrant or accept any responsibility for the accuracy or completeness of the property descriptions or related information provided here and they do not constitute property particulars. Please contact Bagshaws - Ashbourne for full details and further information.


