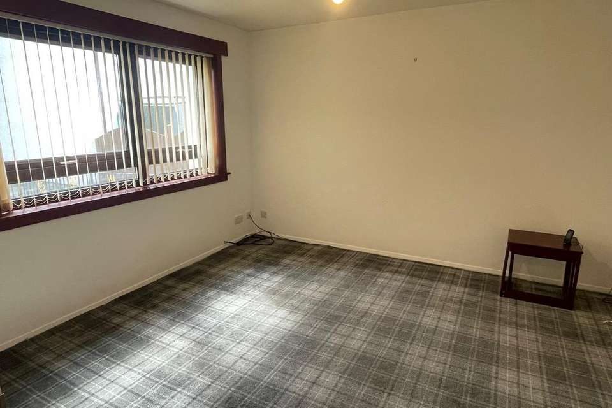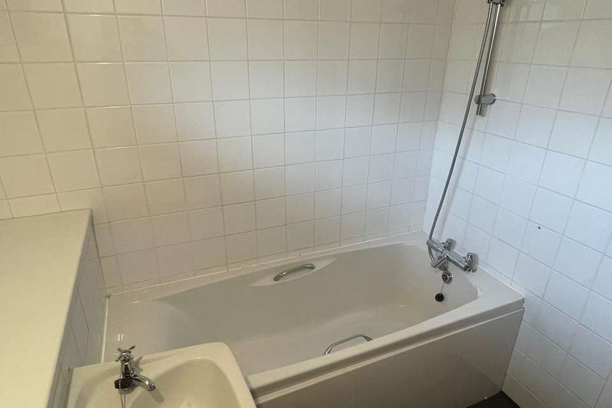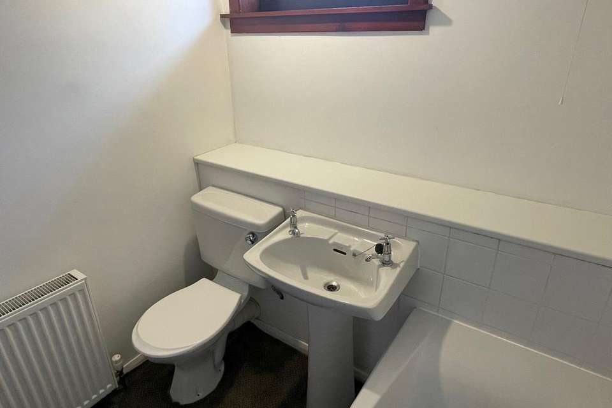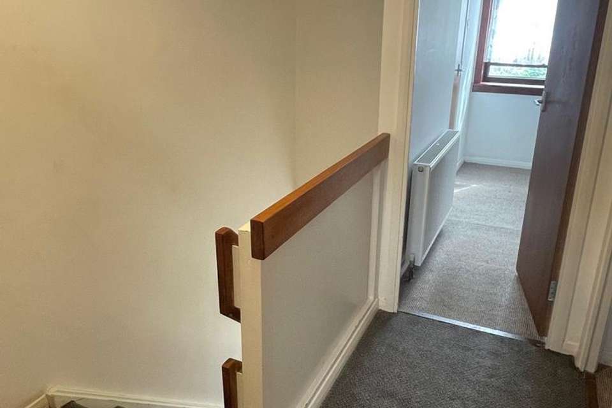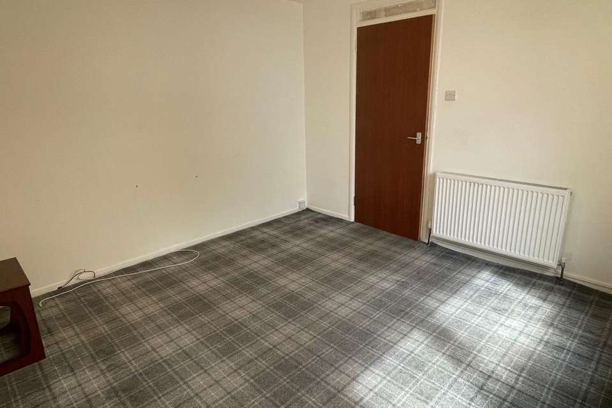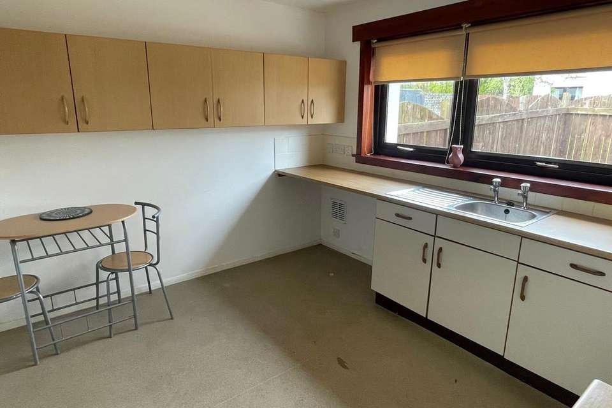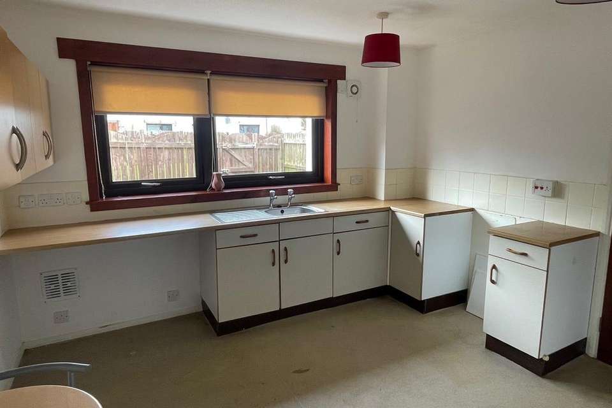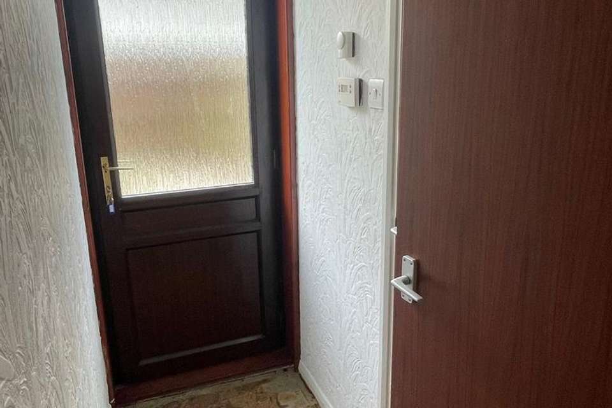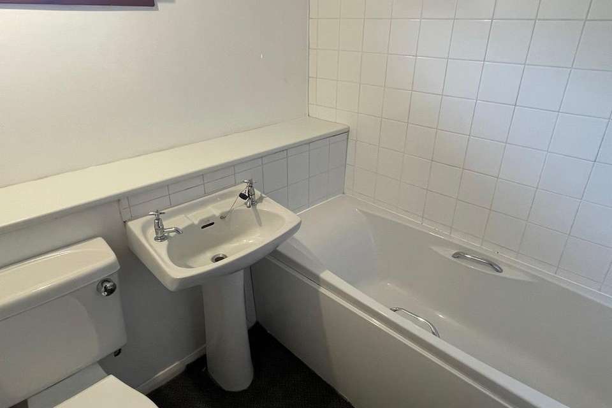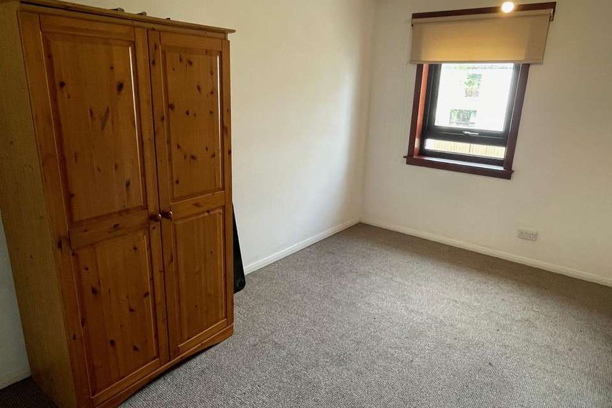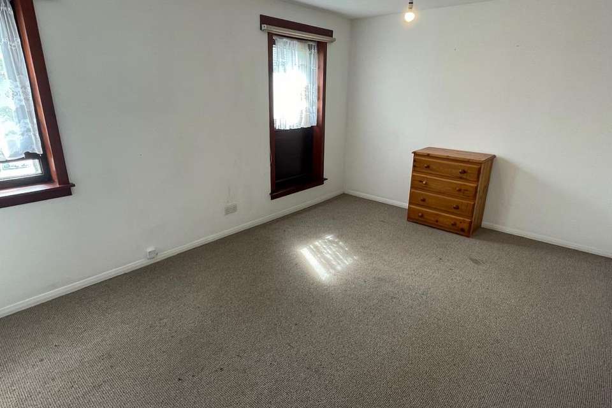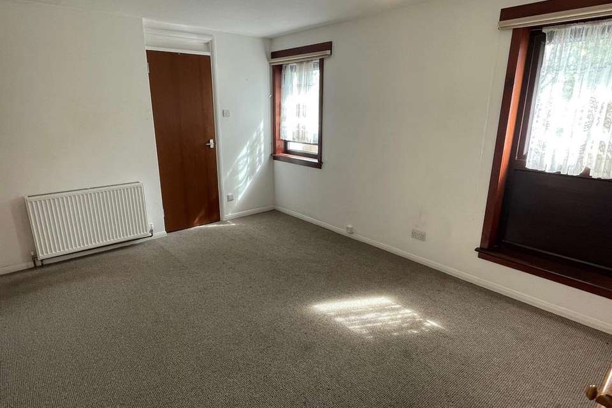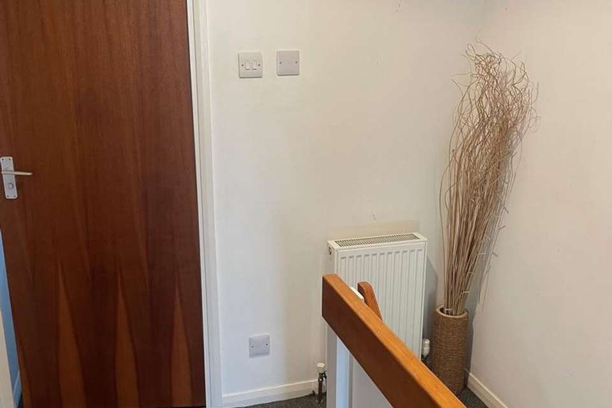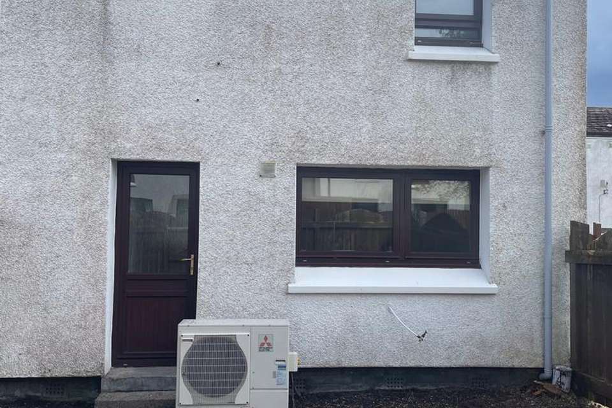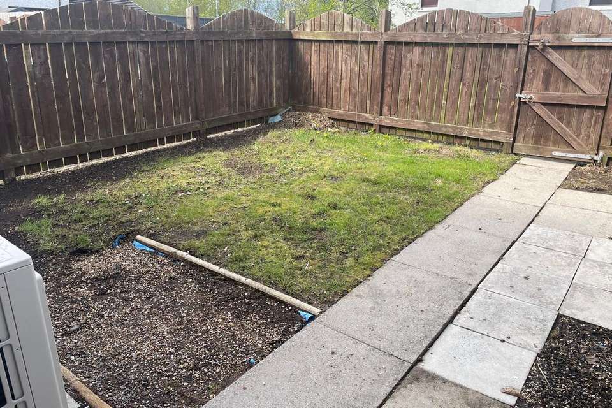2 bedroom end of terrace house for sale
Ross Crescent, Milton IV18terraced house
bedrooms
Property photos
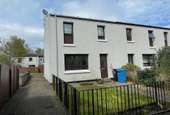

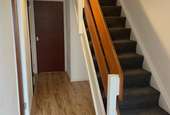
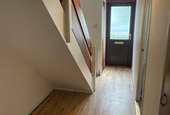
+16
Property description
This end terraced property is set within a cul-de-sac location in the village of Milton. The nearest Town, which has most services and amenities is Invergordon which is approximately 6 miles away and is a major port of call for cruise liners each year, bringing in thousands of tourists to the area. The Town has Churches, Primary Schools and a Secondary School, swimming pool, a
Leisure Centre, Library and Golf Course to name a few.
The village of Milton has it’s own Primary School, Village shop and Community Centre and is on a regular bus route for heading North or South.
The accommodation consists of hall, lounge, kitchen/diner, rear lobby, bathroom and two double bedrooms. The property has good storage space.
The property has Air Source heating and is double glazed. There is parking close by and there are enclosed front and back
gardens.
EPC—Band D (64) Council tax band A
Entry to the property is through the front door which opens to:-
HALL
Two storage cupboards, one housing the electric meter and fuse box. Radiator. Storage space under the stairs.
LOUNGE
11’11” x 11’5” (3.63m x 3.49m) approx.
Window to the front of the property. Radiator. Carpeted.
KITCHEN/DINER
11’11” x 11’5” (3.63m x 3.49m) approx.
Fitted wall and base units. Tiled above the work tops. Radiator. Window to the rear of the property.
REAR LOBBY
Rear door out to the garden. Walk in storage cupboard housing the water cylinder.
Head back to the hall and up the stairs to :-
LANDING
Storage cupboard. Loft access hatch. Radiator. Carpeted.
BATHROOM
6’5” x 6’2” (1.98m x 1.89m) approx.
Three piece suite with mixer shower over the bath. Partially tiled walls. Radiator. Window to the rear of the property. Xpelair fan. Carpeted.
BEDROOM ONE
14’4” x 10’5” (4.38m x 3.18m) approx.
Double bedroom with window to the front of the property. Storage cupboard/wardrobe. Radiator. Carpeted. Windows to the front of the property.
BEDROOM TWO
13’7” x 11’1” at widest point (4.14m x 3.38m) approx.
Double bedroom with built in wardrobe/storage cupboard. Radiator. Carpeted. Window to the rear of the property.
REAR GARDEN
Enclosed garden, laid to grass and paved path.
FRONT GARDEN
Enclosed garden, laid to grass, gravel and paved path.
PRICE
Offers over £75,000
ENTRY
Any entry date will be considered.
COUNCIL TAX
Currently a band A
VIEWING
By arrangement with the selling agents only.
Leisure Centre, Library and Golf Course to name a few.
The village of Milton has it’s own Primary School, Village shop and Community Centre and is on a regular bus route for heading North or South.
The accommodation consists of hall, lounge, kitchen/diner, rear lobby, bathroom and two double bedrooms. The property has good storage space.
The property has Air Source heating and is double glazed. There is parking close by and there are enclosed front and back
gardens.
EPC—Band D (64) Council tax band A
Entry to the property is through the front door which opens to:-
HALL
Two storage cupboards, one housing the electric meter and fuse box. Radiator. Storage space under the stairs.
LOUNGE
11’11” x 11’5” (3.63m x 3.49m) approx.
Window to the front of the property. Radiator. Carpeted.
KITCHEN/DINER
11’11” x 11’5” (3.63m x 3.49m) approx.
Fitted wall and base units. Tiled above the work tops. Radiator. Window to the rear of the property.
REAR LOBBY
Rear door out to the garden. Walk in storage cupboard housing the water cylinder.
Head back to the hall and up the stairs to :-
LANDING
Storage cupboard. Loft access hatch. Radiator. Carpeted.
BATHROOM
6’5” x 6’2” (1.98m x 1.89m) approx.
Three piece suite with mixer shower over the bath. Partially tiled walls. Radiator. Window to the rear of the property. Xpelair fan. Carpeted.
BEDROOM ONE
14’4” x 10’5” (4.38m x 3.18m) approx.
Double bedroom with window to the front of the property. Storage cupboard/wardrobe. Radiator. Carpeted. Windows to the front of the property.
BEDROOM TWO
13’7” x 11’1” at widest point (4.14m x 3.38m) approx.
Double bedroom with built in wardrobe/storage cupboard. Radiator. Carpeted. Window to the rear of the property.
REAR GARDEN
Enclosed garden, laid to grass and paved path.
FRONT GARDEN
Enclosed garden, laid to grass, gravel and paved path.
PRICE
Offers over £75,000
ENTRY
Any entry date will be considered.
COUNCIL TAX
Currently a band A
VIEWING
By arrangement with the selling agents only.
Council tax
First listed
2 weeks agoRoss Crescent, Milton IV18
Placebuzz mortgage repayment calculator
Monthly repayment
The Est. Mortgage is for a 25 years repayment mortgage based on a 10% deposit and a 5.5% annual interest. It is only intended as a guide. Make sure you obtain accurate figures from your lender before committing to any mortgage. Your home may be repossessed if you do not keep up repayments on a mortgage.
Ross Crescent, Milton IV18 - Streetview
DISCLAIMER: Property descriptions and related information displayed on this page are marketing materials provided by Hannah Homes Estate & Letting Agents - Alness. Placebuzz does not warrant or accept any responsibility for the accuracy or completeness of the property descriptions or related information provided here and they do not constitute property particulars. Please contact Hannah Homes Estate & Letting Agents - Alness for full details and further information.





