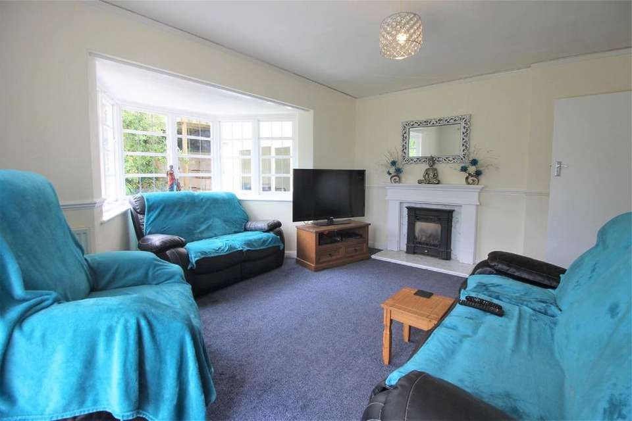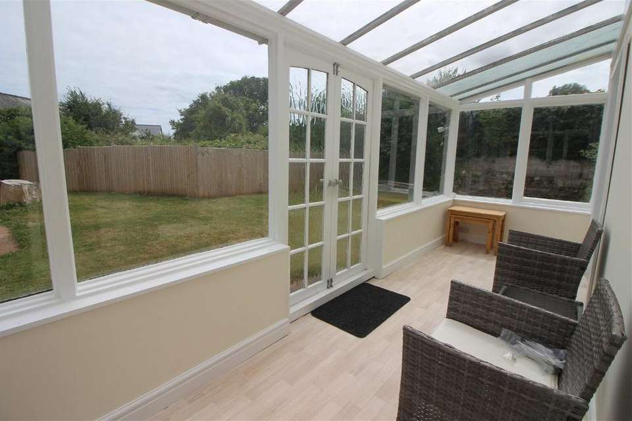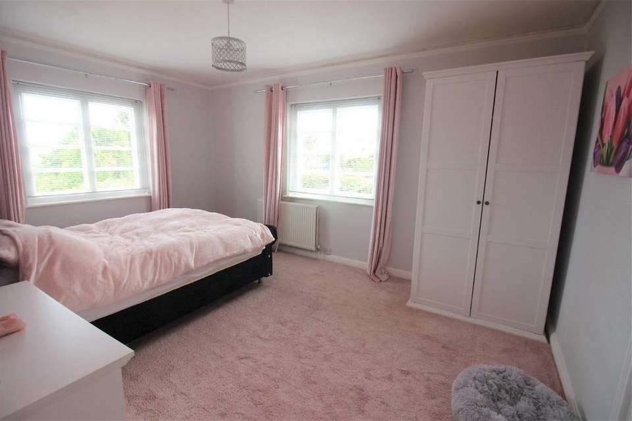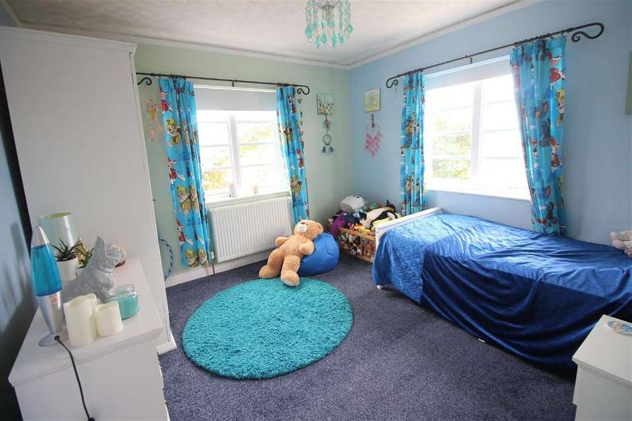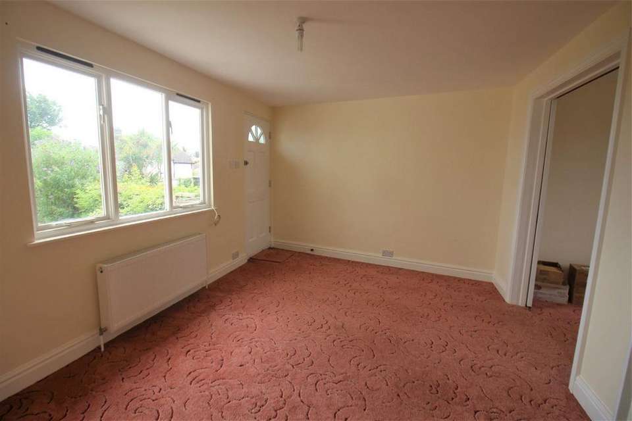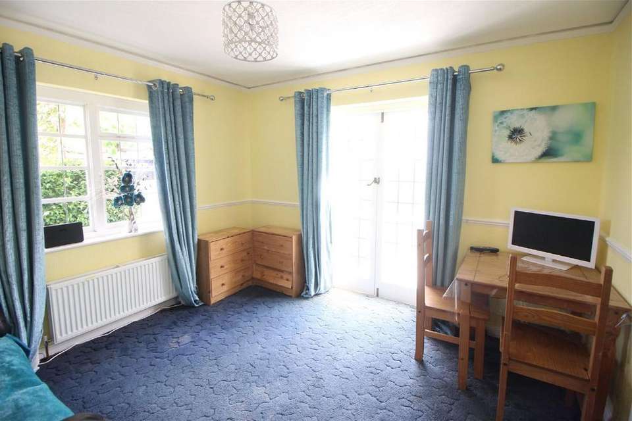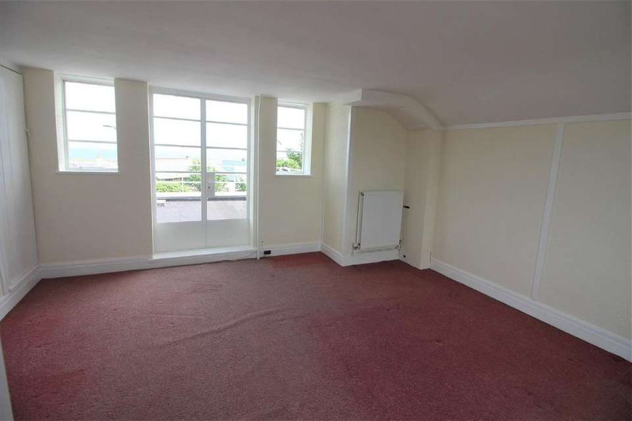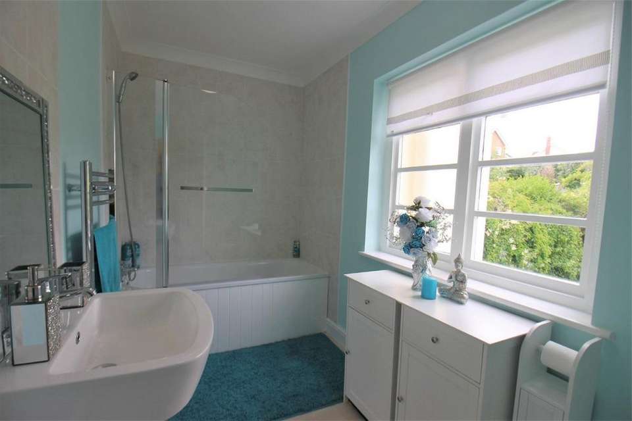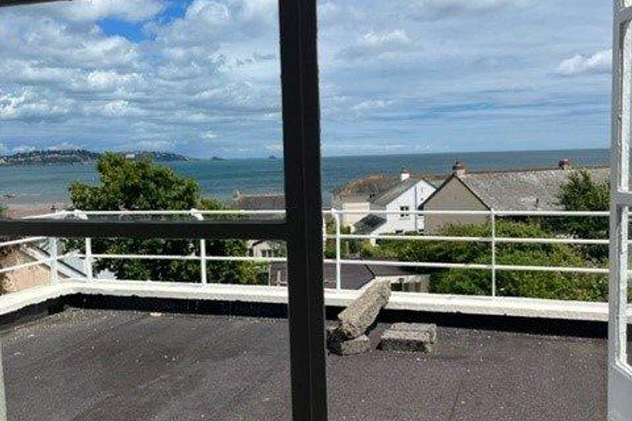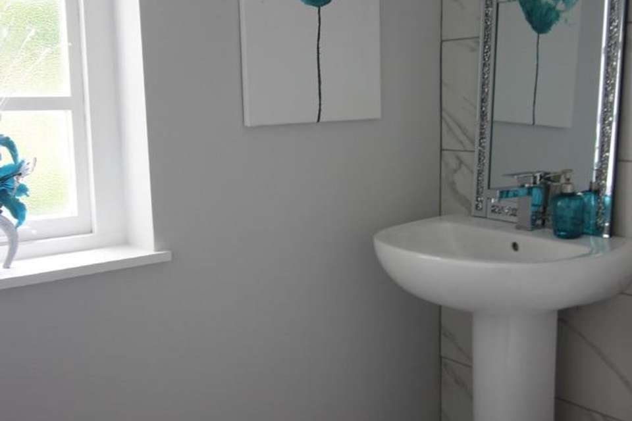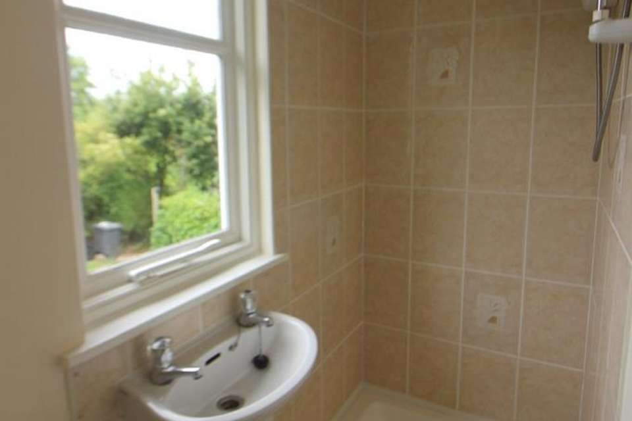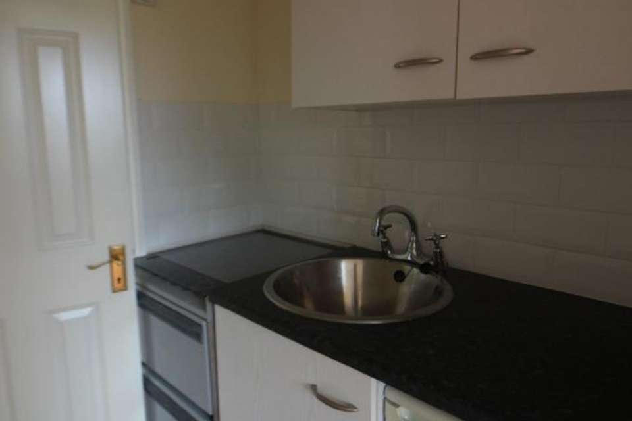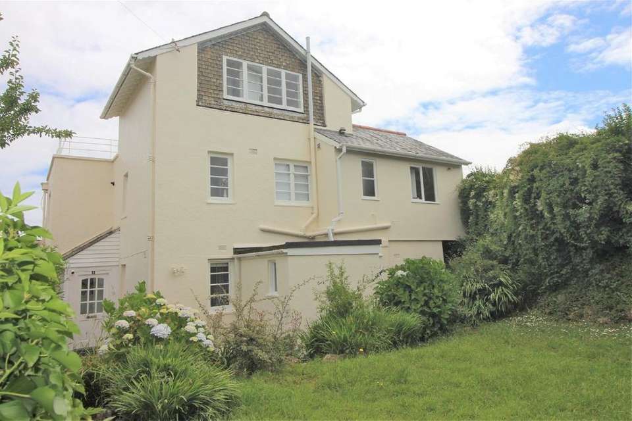4 bedroom detached house for sale
Cliff Park Avenue, Paignton TQ4detached house
bedrooms
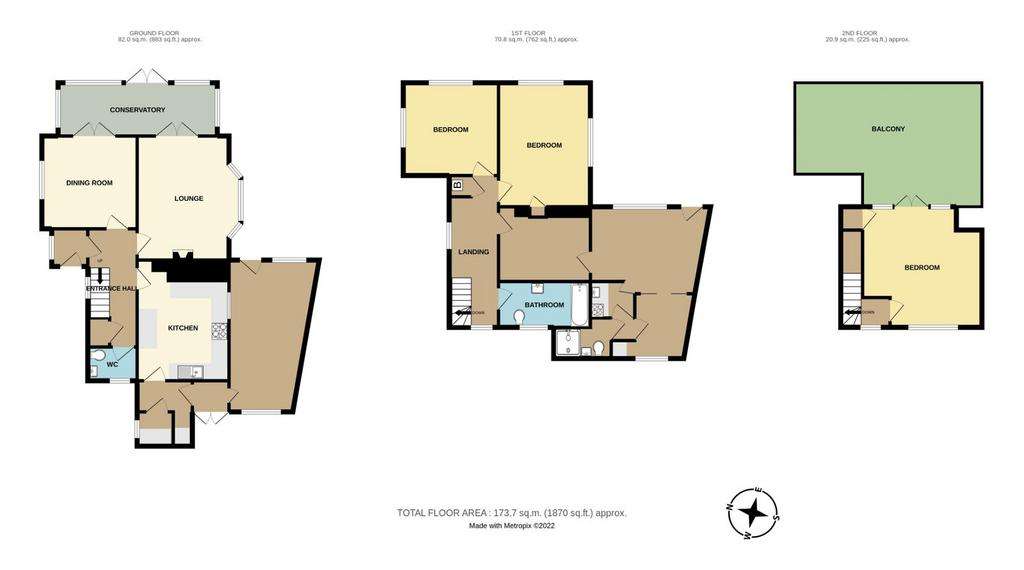
Property photos

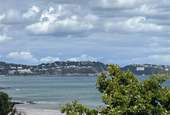
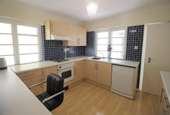
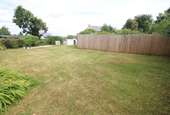
+15
Property description
GENERAL DESCRIPTION A 4 bedroom detached house including annex, situated in a highly desirable road in Goodrington with gates access to beach. The property has been part restored but still has tremendous scope to continue to improve this stunning large family home. The accommodation is versatile and will ideally suit those looking for a larger property. The main attribute is the viewing deck from the master bedroom with breath taking views across the bay. Outside are good sized surrounding gardens. Internal viewing highly recommended. The accommodation comprises:-DOUBLE GLAZED DOOR TO:-ENTRANCE PORCH Part glazed door to:-HALLWAY Double central heating radiator. Understairs cupboard.CLOAKROOM Replaced suite comprising low level WC, pedestal wash hand basin, chrome heated towel rail.LOUNGE 15' 5" x 15' 1" (4.7m x 4.6m max) Fireplace surround with inset fire.DINING ROOM 11' 1" x 11' 1" (3.4m x 3.4m) Double central heating radiator. Double doors onto:-REAR CONSERVATORY 18' 8" x 8' 10" (5.7m x 2.7m) Double doors onto gardens.KITCHEN 12' 5" x 11' 1" (3.8m x 3.4m) Range of fitted wall and base units with sink unit and range of cupboards and drawers under. Built in oven and hob. Wall units and extractor fan. Door to:-UTILITY ROOM Large larder cupboard. Recess for appliances. Half glazed door to:-PORCH Double door to:-BREAKFAST ROOM/SECOND LOUNGE 17' 4" x 10' 2" (5.3m x 3.1m) Double aspect. Door to front.LANDING Cupboard housing gas boiler for central heating and domestic hot water. Double aspect windows.BEDROOM TWO 14' 1" x 11' 9" (4.3m x 3.6m) Double aspect. Central heating radiator. Excellent sea views.BEDROOM THREE 11' 5" x 11' 1" (3.5m x 3.4m) Double aspect. Central heating radiator. Excellent sea views.BATHROOM Recently fitted quality white suite comprising panelled bath, pedestal wash hand basin, shower screen, low level WC. Chrome heated towel rail.DOOR TO:-ANNEXLOUNGE AREA 10' 9" x 7' 10" (3.3m x 2.4m max) Door to:-BEDROOM 14' 1" x 9' 10" (4.3m x 3.0m) Lovely sea views. Door to garden area.DINING ROOM 7' 10" x 7' 2" (2.4m x 2.2m) Views over front garden.SMALL INNER HALLWAYKITCHENETTE Sink with cupboards under and wall units. Cooker.SHOWER ROOM Shower cubicle with electric shower. Wash basin. Low level WC. Views over front garden.STAIRS TO SECOND FLOOR LANDINGMASTER BEDROOM 13' 5" x 13' 1" (4.1m x 4.0m) Double aspect. Central heating radiator. Exceptional sea views. Patio door onto:-LARGE SUN DECK Outstanding panoramic sea views across the bay.OUTSIDE Shared driveway onto garage with additional parking.FRONT GARDEN Lawned garden area with mature shrubs. Side access.REAR GARDEN Rockery and patio area onto good sized level gardens mainly laid to lawn with mature shrub borders providing privacy.
Interested in this property?
Council tax
First listed
2 weeks agoEnergy Performance Certificate
Cliff Park Avenue, Paignton TQ4
Marketed by
Taylors - Paignton 26 Hyde Road Paignton, Devon TQ4 5BYPlacebuzz mortgage repayment calculator
Monthly repayment
The Est. Mortgage is for a 25 years repayment mortgage based on a 10% deposit and a 5.5% annual interest. It is only intended as a guide. Make sure you obtain accurate figures from your lender before committing to any mortgage. Your home may be repossessed if you do not keep up repayments on a mortgage.
Cliff Park Avenue, Paignton TQ4 - Streetview
DISCLAIMER: Property descriptions and related information displayed on this page are marketing materials provided by Taylors - Paignton. Placebuzz does not warrant or accept any responsibility for the accuracy or completeness of the property descriptions or related information provided here and they do not constitute property particulars. Please contact Taylors - Paignton for full details and further information.





