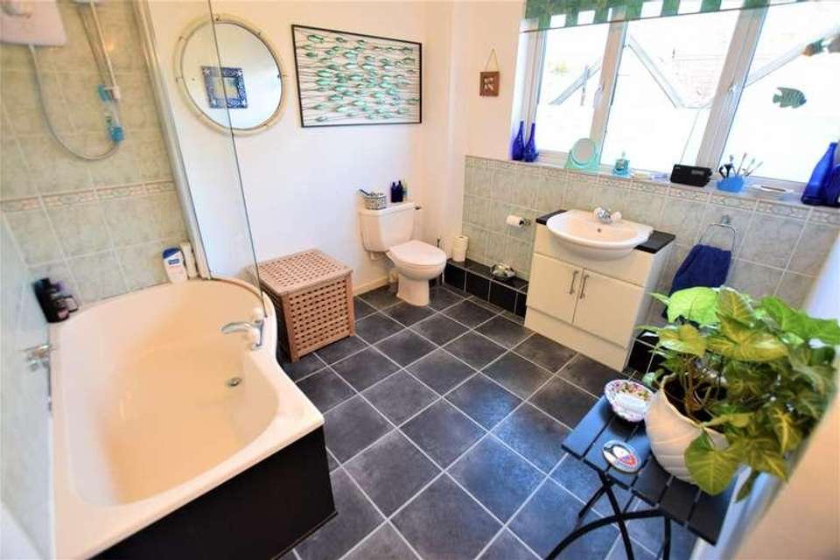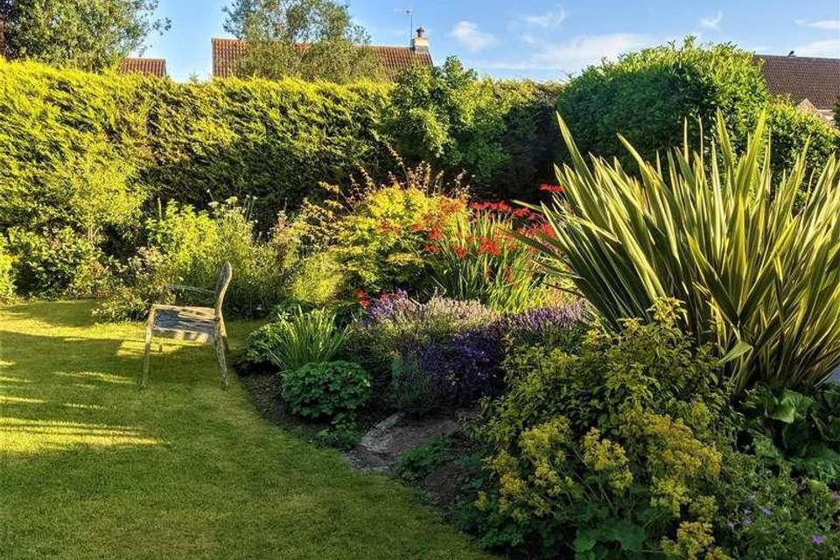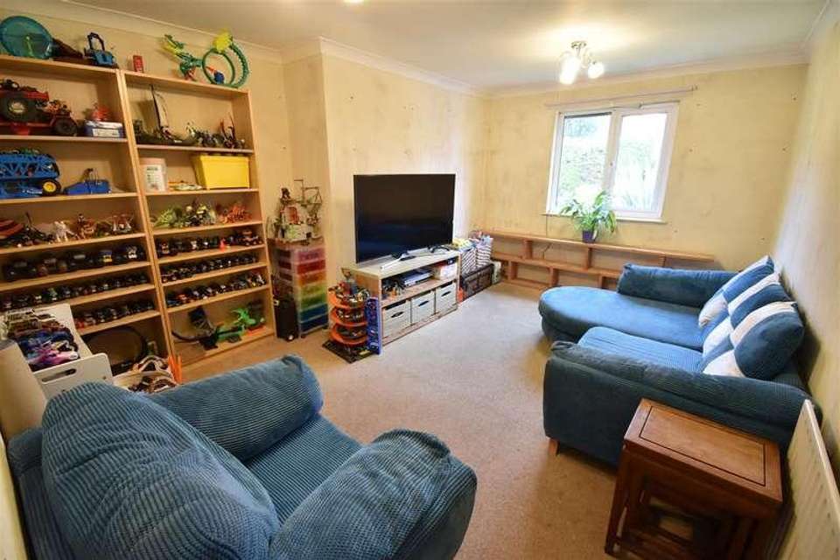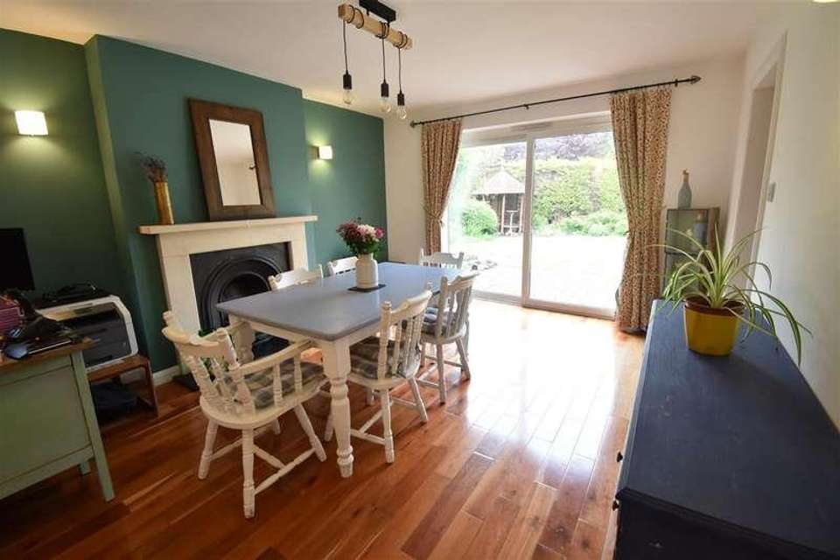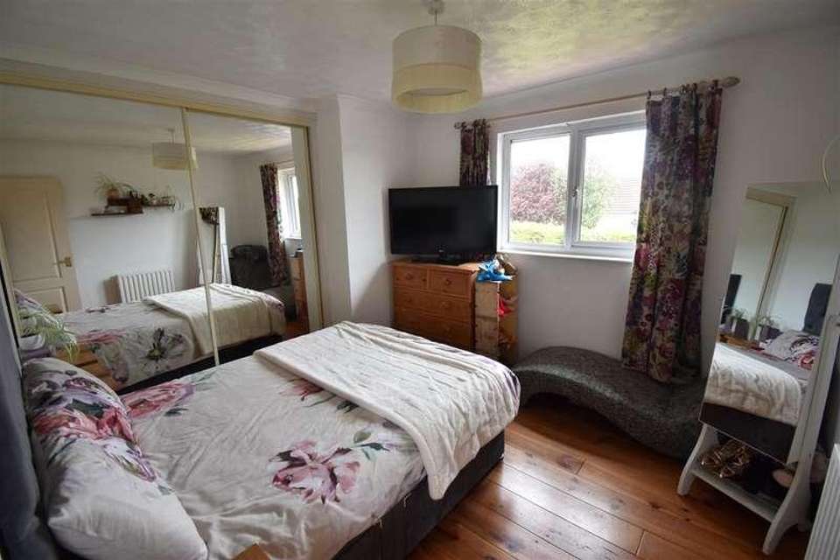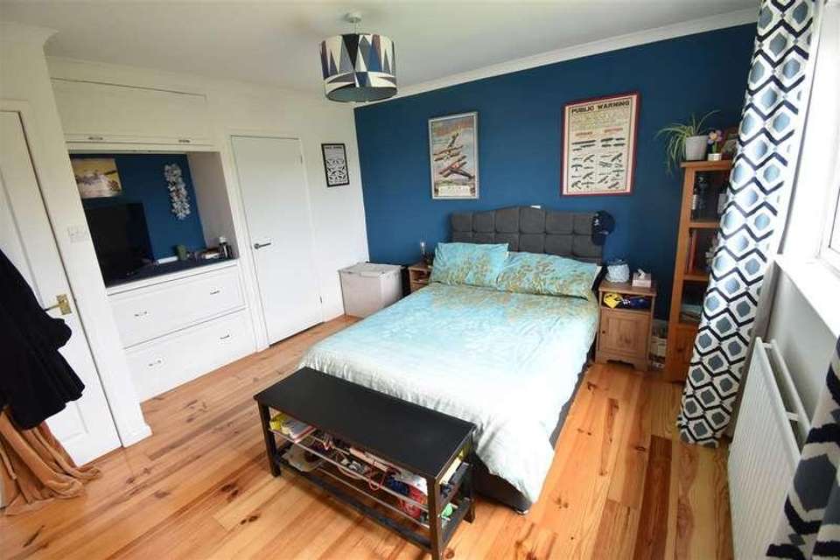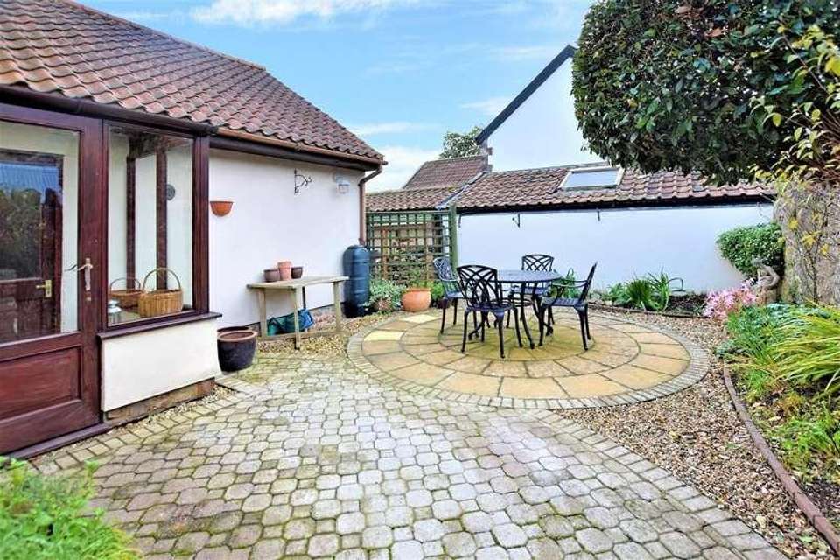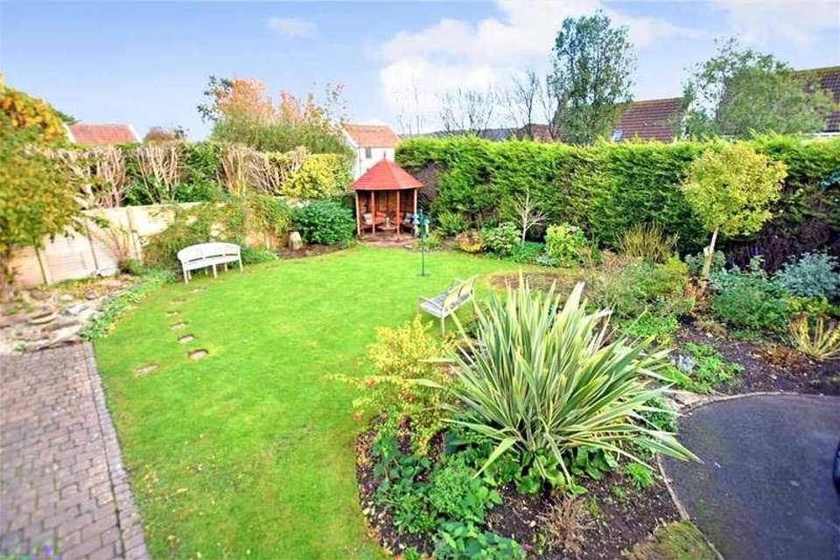4 bedroom detached house for sale
Weston-in-gordano, BS20detached house
bedrooms
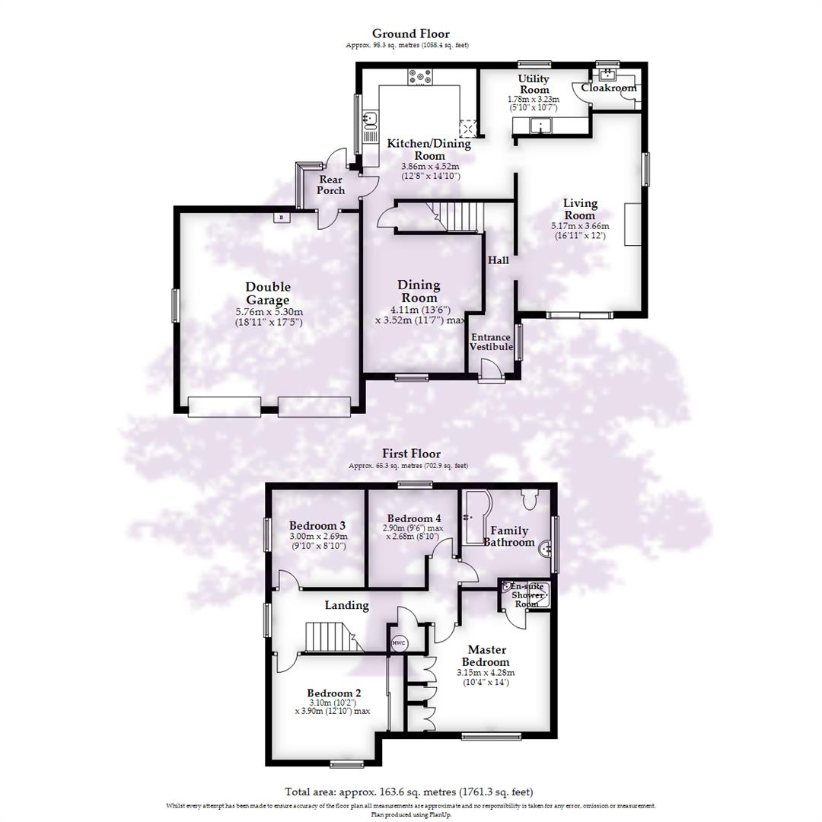
Property photos

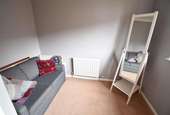
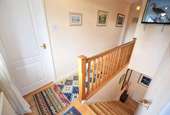
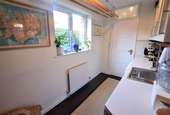
+10
Property description
Set in a private cul-de-sac position is this four bedroom detached family home situated within the highly regarded village of Weston In Gordano.The accommodation offers a great deal of versatility with potential to extend into the garage and also into the courtyard for those buyers wanting to increase the living accommodation. (Subject to the necessary planning permissions with architect drawings available) In brief, the property comprises; entrance hall, living room, kitchen/breakfast room, dining room, utility room, cloakroom, rear porch with internal access to the double garage. To the first floor you will find the master bedroom, en-suite shower, three further bedrooms and a family bathroom which completes the internal footprint to this fine family home. Externally, the property benefits from a favoured south-facing rear garden laid predominantly to lawn flanked by mature hedgerows, specimen trees and deep planted borders offering a good degree of privacy. The garden has a patio area which is conveniently accessed from the dining room and provides a covered seating area to entertain family during the summer months. A courtyard garden lies to the rear of the property offering another place to enjoy a private outside space with floral borders. A generous driveway provides parking for several vehicles leading to the double garage and completes the package to this desirable village abode.Goodman & Lilley anticipate a good degree of interest due to its location and the accommodation on offer - call us today on 01275 430440 and talk with one of our property professionals to arrange an internal inspection.M5 (J19) 3 miles, M4 (J20) 11 miles, Bristol Parkway 14 miles, Bristol Temple Meads 10.5 miles, Bristol Airport 12 miles (distances approximate)Tenure: FreeholdLocal Authority: North Somerset Council Tel: 01934 888888Council Tax Band: EServices: All mains services connected.LocationWeston in Gordano is a village and civil parish in North Somerset, England. It is situated in the middle of the Gordano Valley on the north side, on the road between Clevedon and Portishead. The parish has a population of approximately 300. It is the largest village in Gordano Valley, with a public house, the 18th century White Hart. There are two nearby nature reserves, both owned and managed by the Avon Wildlife Trust. Weston Big Wood is 38 hectares of ancient woodland, and Weston Moor is 59 hectares of wet grassland. Weston Big Wood falls within a wider biological Site of Special Scientific Interest. The wood itself dates at least from Iron Age times, with some evidence that there has been woodland here since trees began to re-colonise after the last Ice Age some 10,000 years ago. The parish is served by a wide range of amenities found at both Portishead and Clevedon, for example there is a selection of supermarkets including Waitrose of Portishead, whilst Tesco, Asda and Morrisons can be found in Clevedon.Accommodation Comprising:Entrance HallSecure hardwood front door and window combination opening to entrance hall, stair case rising to the first floor landing, door to:-Dining RoomA pleasant, light-filled room with a uPVC double glazed window to the side aspect, uPVC double glazed patio doors opening to the rear garden, feature Portland stone surround complete with cast iron open-grate fire, solid cherry wood flooring, built-in shelves, radiators, open-to:-Kitchen/Breakfast RoomFitted with a comprehensive range of wall, base and drawer units with wood block work surfaces over, inset one and a half bowl stainless steel sink and drainer unit, mixer tap, tiling to splash prone areas, space for range cooker, stainless steel splash back and extractor hood, space for fridge/freezer, storage cupboard, radiator, ceramic tile & wood flooring, archway to dining room, open to utility room, uPVC double glazed window overlooking the rear garden, door opening to the rear porch, door to:-Living RoomuPVC double glazed window to the front aspect, radiators, internet port.Utility RoomFitted wall and base units with work surfaces with inset stainless steel sink, tiling to splash prone areas, space for fridge, freezer and washing machine, uPVC double glazed window to the rear aspect, radiator, wood flooring, door to cloakroom.CloakroomFitted with a low-level WC, Belfast sink with storage beneath, tiling to splash prone areas, chrome heated towel radiator, recessed ceiling downlighting, obscured uPVC double glazed window.Rear PorchDouble glazed door and window combination under a polycarbonate roof opening to the courtyard garden, internal door opening to the double garage.First Floor LandinguPVC double glazed window to the side aspect, radiator, airing cupboard housing the hot water cylinder, wood flooring, doors opening to the bedrooms and the family bathroom.Master BedroomuPVC double glazed window to the front aspect, built-in wardrobes, radiator, wood flooring, door opening to:-En-Suite Shower RoomFitted with a two piece suite comprising; shower enclosure with tiled splash backs, wash hand basin, tiled flooring.Bedroom TwouPVC double glazed window to the front aspect, built-in wardrobes, radiator, wood flooring.Bedroom ThreeuPVC double glazed window to the rear aspect, radiator, wood flooring.Bedroom FouruPVC double glazed window to the rear aspect, radiator, wood flooring.Family BathroomFitted with a three piece suite comprising; low-level WC, vanity wash hand basin, deep panelled bath with electric shower, glazed shower screen, radiator, obscured uPVC double glazed window to the front aspect.OutsideThe property benefits from a favoured south-facing garden offering a high degree of privacy, laid predominantly to lawn flanked by mature hedgerows, specimen trees and deep planted borders offering a good degree of privacy. The garden has a patio area is conveniently accessed from the dining room and provides a covered seating area to entertain family during the summer months. A courtyard garden lies to the rear of the property offering another generous outside space to enjoy in full privacy.Double Garage & DrivewayThe garage is approached over a generous driveway proving off-road parking for several vehicles. The garages are accessed via two up and over doors, light and power connected, wall mounted gas fired boiler serving the heating system and domestic hotwater, internal door to the the rear porch.
Interested in this property?
Council tax
First listed
2 weeks agoWeston-in-gordano, BS20
Marketed by
Goodman & Lilley Estate Agents Rembrandt House,36 High Street,Portishead,BS20 6ENCall agent on 01275 430440
Placebuzz mortgage repayment calculator
Monthly repayment
The Est. Mortgage is for a 25 years repayment mortgage based on a 10% deposit and a 5.5% annual interest. It is only intended as a guide. Make sure you obtain accurate figures from your lender before committing to any mortgage. Your home may be repossessed if you do not keep up repayments on a mortgage.
Weston-in-gordano, BS20 - Streetview
DISCLAIMER: Property descriptions and related information displayed on this page are marketing materials provided by Goodman & Lilley Estate Agents. Placebuzz does not warrant or accept any responsibility for the accuracy or completeness of the property descriptions or related information provided here and they do not constitute property particulars. Please contact Goodman & Lilley Estate Agents for full details and further information.





