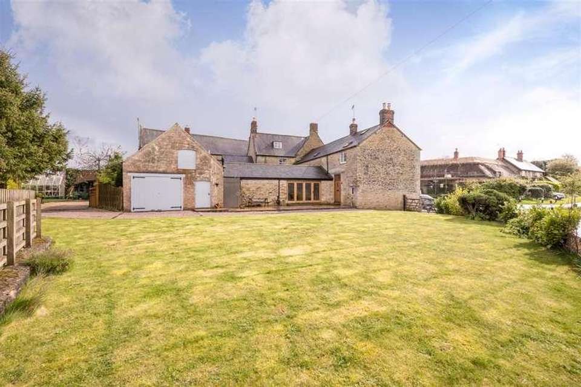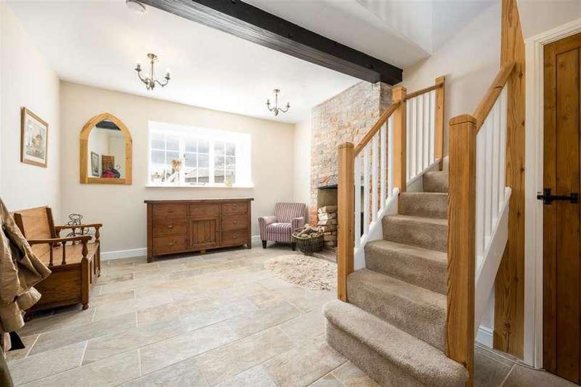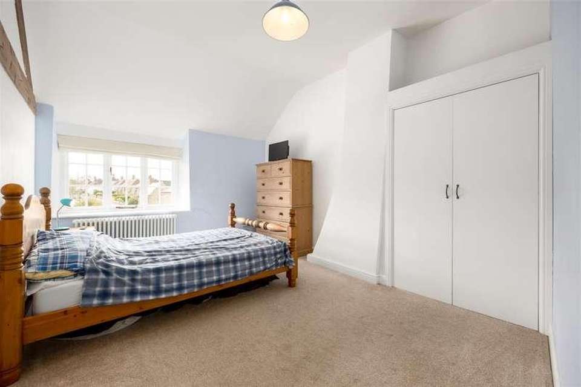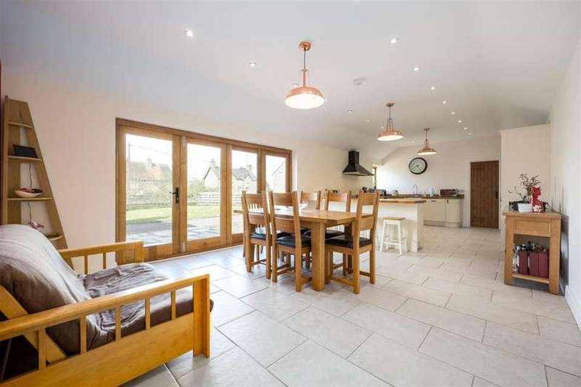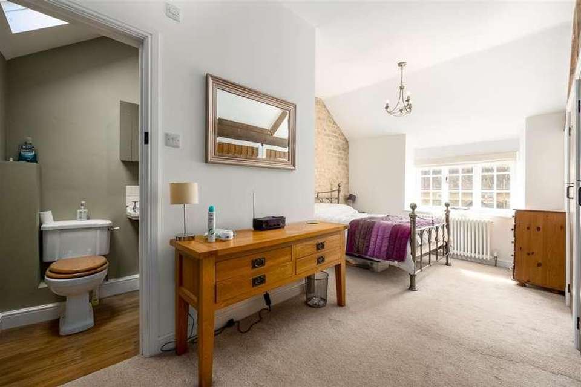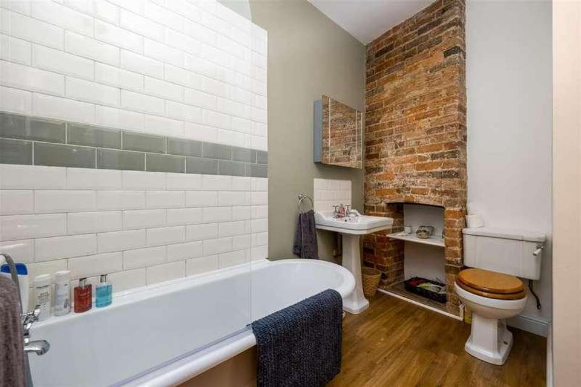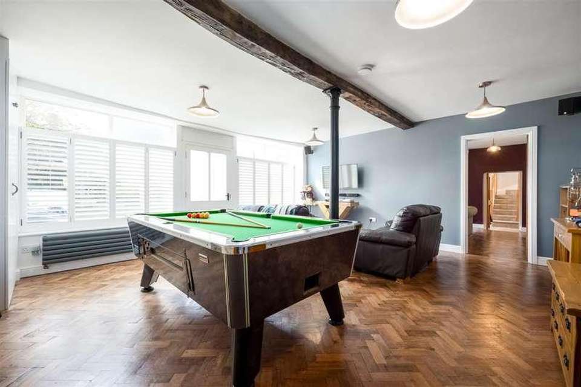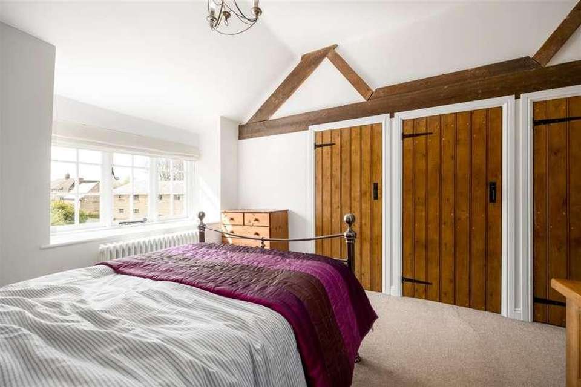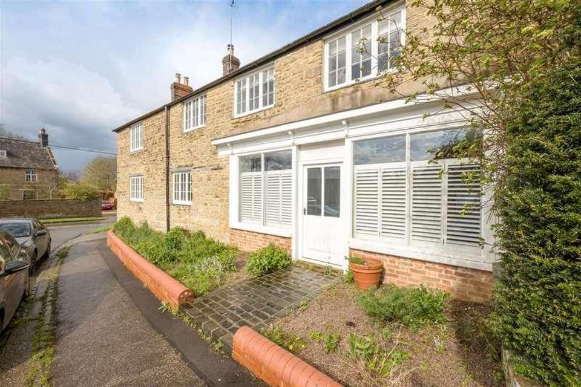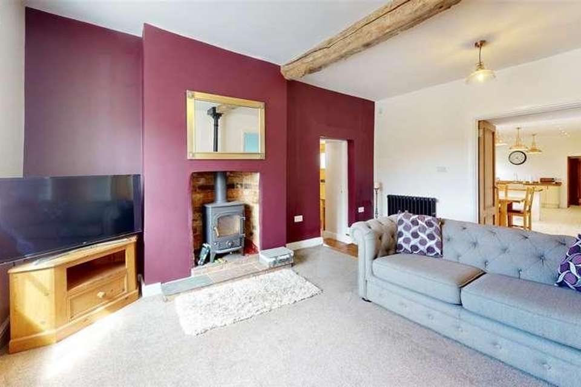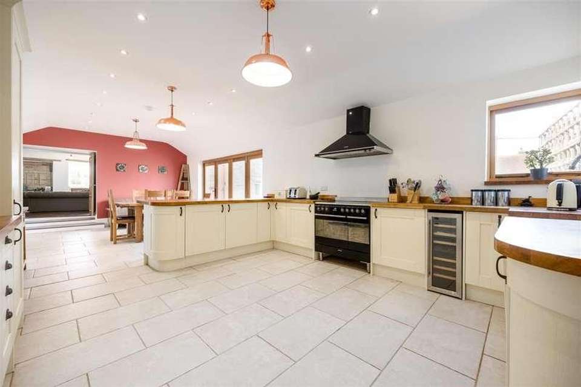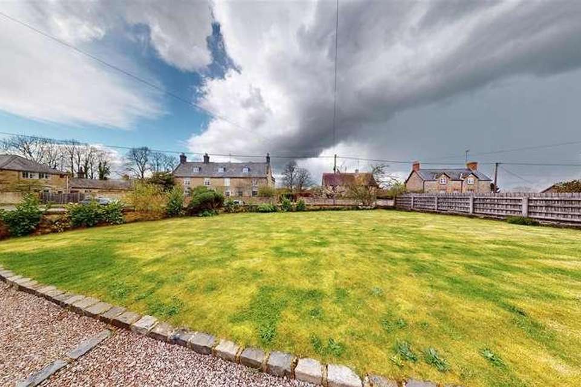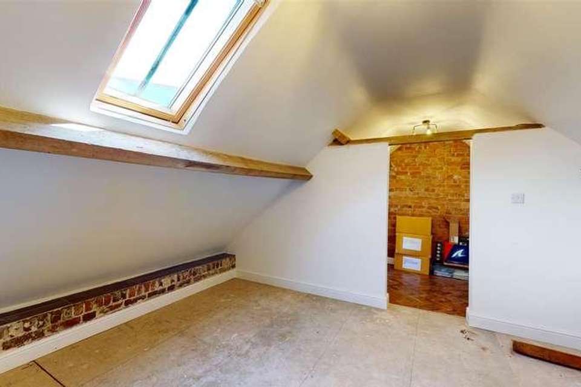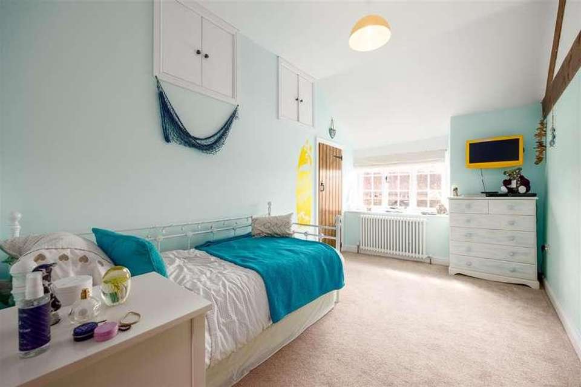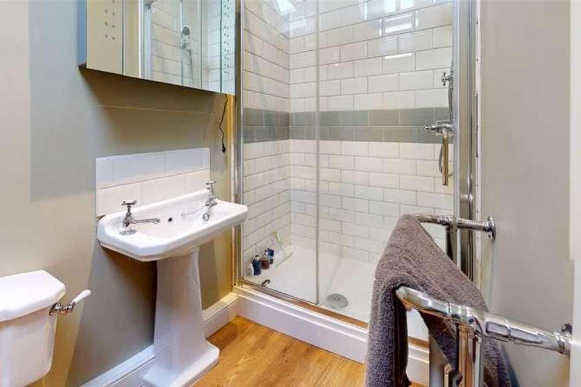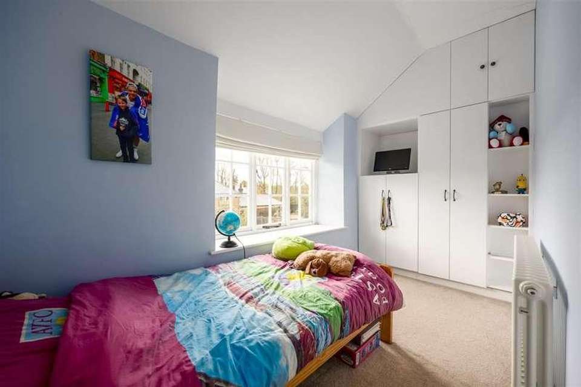£700,000
Est. Mortgage £3,502 per month*
5 bedroom cottage for sale
Sulgrave, OX17Property description
They say still waters run deep... The beautiful but unassuming frontage of the Old Stores gives little hint of the c.2,600 sq ft of the exquisitely renovated & characterful house that lies behind. 30 ft kitchen, 3 main receptions, up to 5 beds, 3 bathrooms, annex, all in simply stunning condition.An enthusiastic and thriving community preside over the rather special village of Sulgrave, a place with roots back as far as the Bronze age. The award-winning community shop and post office, a wonderful and well-subscribed pub (The Star) , and the lovely Parish church are just a few of the reasons to live here. Sulgrave Manor (built by George Washington's Great Grandfather in the 16th century) with its tea room, and both a mobile butchers and fishmongers who visit weekly, are a few more! The village feels deliciously discreet and tucked away, with little through traffic to spoil the peace. And yet it's a very short distance from Brackley, Banbury and all that those towns can offer. It's a village that, once visited, you will always return to!Old Sulgrave stores is an intriguing and intensely likeable property, stacked with character gained from several hundred years of evolution. Beams, thick walls, ledge and brace doors, herringbone parquet, column radiators the list goes on and on, all culminating in a house that feels a privilege to spend time in. And the quirks borne of its history as a store and now a house just make it all the more special. Our vendors spent a number of years lavishing thought and time on making it the very best it can be. As a result the next owners inherit something really rather special.Like so many older properties, the most-used door is not the one on the roadside! Head up to the driveway and the wonderful oak door opens to the first of no less than four receptions. Oak stairs rise to the right, and dead ahead the room opens out with a pristine stone floor underfoot and a delightful fireplace containing a wood burner. As with elsewhere it s the little touches that raise a smile; look up and the braced timbers with their thick bolts are a pleasing part of the history.Head left and you enter a larger reception. Here a hand-sawn beam offers ample demonstration of its age, and equally interesting is the wonderful Victorian iron support pillar! Every glimpse is special and rewarding, whether it be the church pew-style window seat or the herringbone floor. What a wonderful room Continue through and you reach the old shop front. Another Victorian pillar (which the vendors took years to find, and drive hours to collect!) supports another fabulous beam. But as the old shop front the character changes a little, with a pair of wide display windows flanking a lovely old shop door. And it s such a large space that a full size pool table currently sits in here but barely encroaches upon the seating area it adjoins Back to the middle reception and a pair of oak doors open into the kitchen. Let s just start by stating this room is over 30 feet long with a vaulted ceiling hence it s no surprise to see that despite the vendors having a dining table, sofa, dresser/wine rack, followed by a vast array of kitchen units (including breakfast bar peninsular), the room still feels extraordinarily open. And the wide bifold doors open onto a broad terrace that, in turn, looks across the gravel of the drive to a wide expanse of lawn, beyond which are beautiful stone cottages Through the far door you reach the annex. Initially there s a utility room, followed by a broad reception, then a shower room, and a broad hall with a separate entrance. Up the stairs, two rooms interconnect, providing the perfect mix of bedroom and seating area. But beyond the facts of a very effective and useful extra dimension to the house (teenage halfway house? Nanny annex? Air BnB?), the detailing sets it apart from most. The various eras are beautifully melded, with local stone and red brick meeting old oak timbers and pristine new tiling. There are few such pleasing spaces we know.Back to the main house, up the stairs there are four bedrooms. As you reach the first floor, the detailing continues to please. The old a-frame truss roof timbers have been left as a proud feature framing the landing. And the intelligent way the upstairs has been modelled is particularly clever. The lavishly appointed bathroom mixes a classic Heritage-style suite, complete with roll top bath, with an old brick fireplace and chimney breast. Next door a bright and roomy double bedroom is perfectly positioned with a lovely view out across the village, and the end wall is fitted with cupboards and shelves.A similarly pleasant double next door offers more storage; and here a chimney breast curves upwards from the room below on one wall while on the other the roof truss peeps out from the wall behind. The bedroom immediately adjacent is almost identical in size, this time with some high level compared as well as a deep wardrobe in the corner.Saving the best to last, the main bedroom at the far end is a real treat. Large, bright and airy, this is a stunning room. Exposed stone and timber simply oozes character. A full bank of wardrobes and storage cupboards add huge practicality. And the space is such that an ample double bed seems quite far away by the window! The en-suite shower room is elegant and timeless, sharing its style and decor with the family bathroom, this time with a shower replacing the bath.Outside, the house faces onto the pretty School Street, with the shop facade set back from the pavement behind a slender planted frontage. There s ample on-street parking here hence the vendors have rarely bothered with the garage, but it is part of the same wing to the house where the annex is located. A driveway on the left of the house is unusual in that it serves both this plus the adjoining neighbour, running between the house and garden. But its usage is so little neither party really notices the other. Beyond, a broad lawn is flanked with a lovely array of maturing laurel hedge, recently planted to quickly give the garden a great degree of seclusion. It s a light and open space with huge potential, and with gates securing the frontage from the driveway it s also safe and practical for children.
Property photos
Council tax
First listed
Over a month agoSulgrave, OX17
Placebuzz mortgage repayment calculator
Monthly repayment
Based on a 25 year mortgage, with a 10% deposit and a 4.50% interest rate.
Sulgrave, OX17 - Streetview
DISCLAIMER: Property descriptions and related information displayed on this page are marketing materials provided by Cridland & Co. Placebuzz does not warrant or accept any responsibility for the accuracy or completeness of the property descriptions or related information provided here and they do not constitute property particulars. Please contact Cridland & Co for full details and further information.
