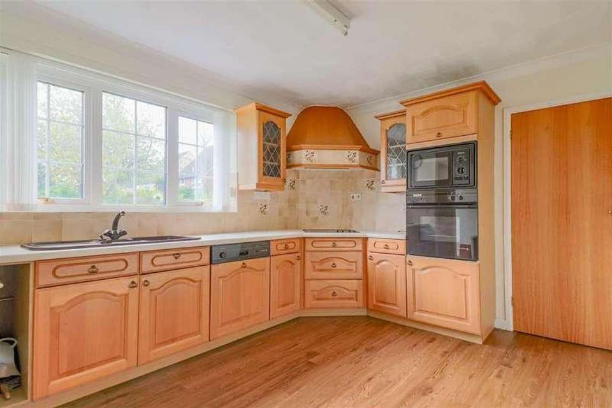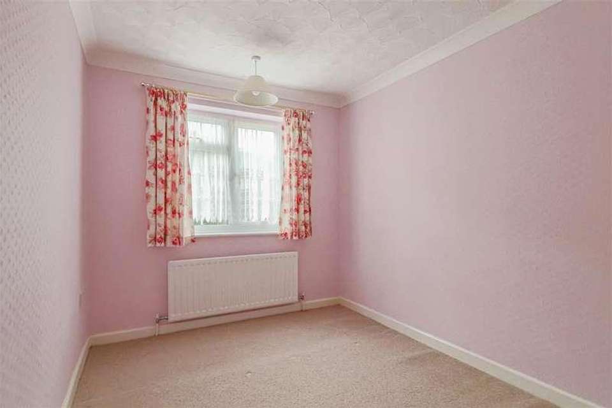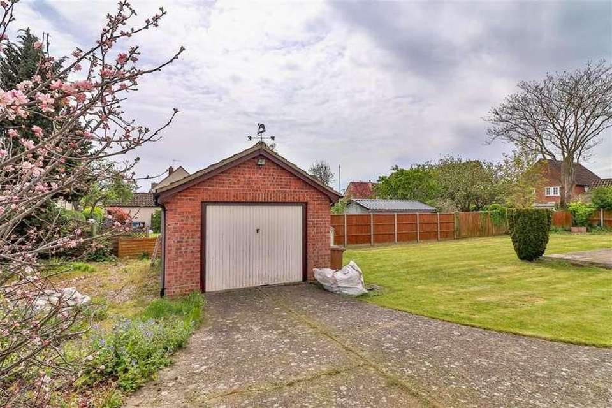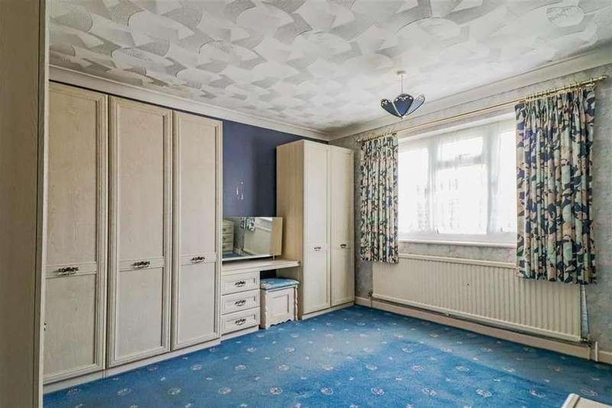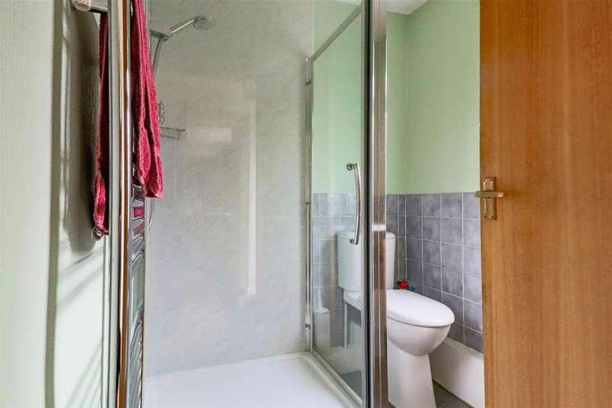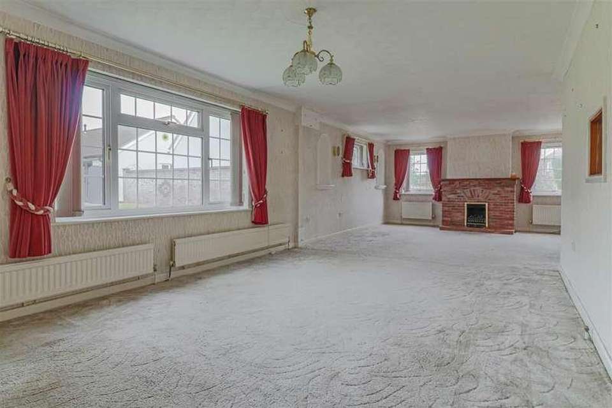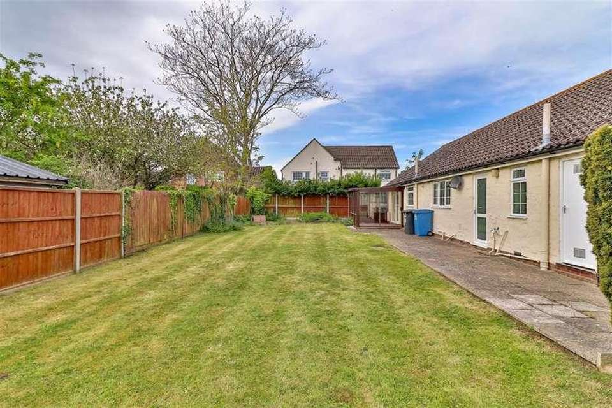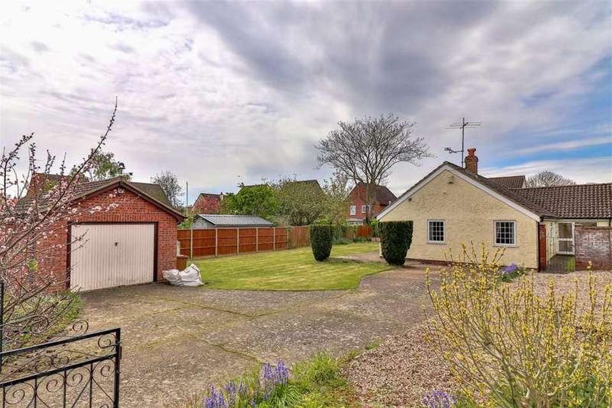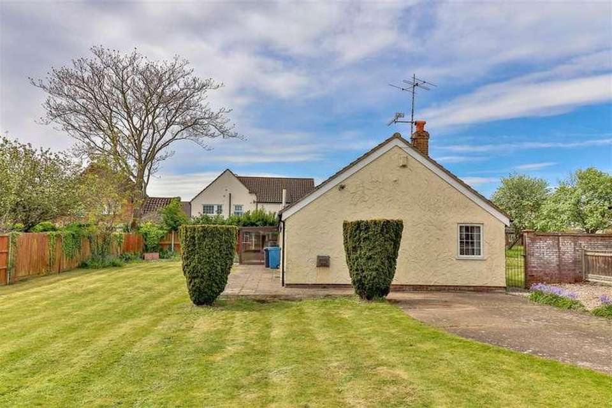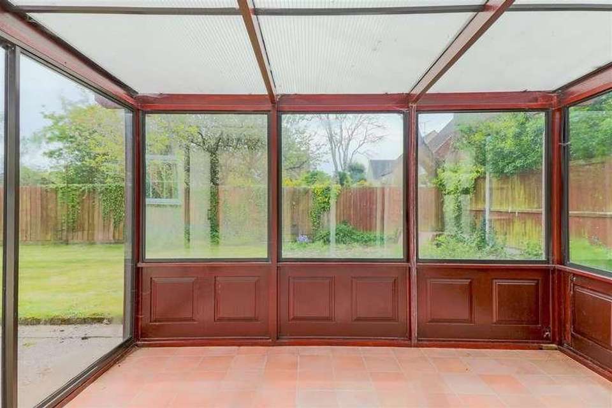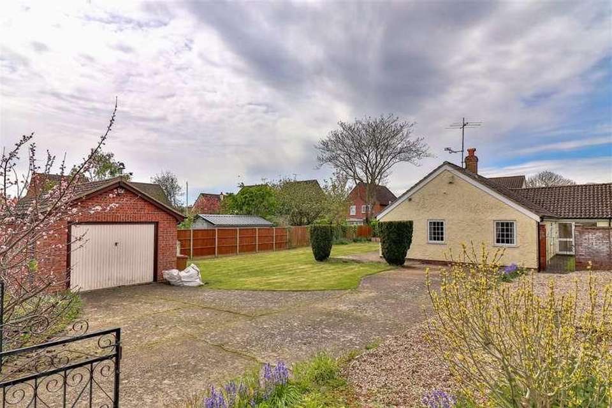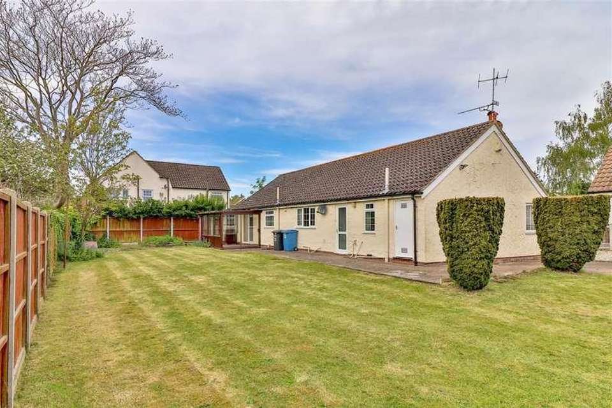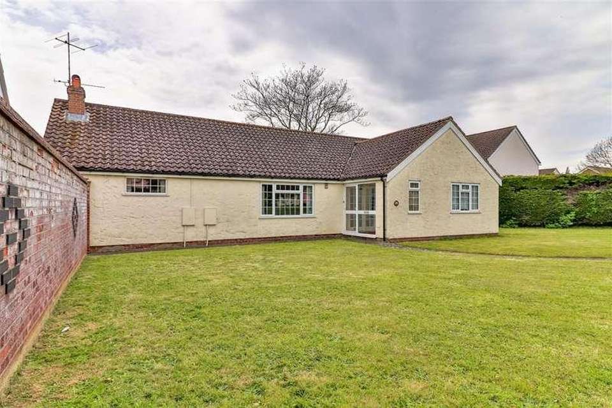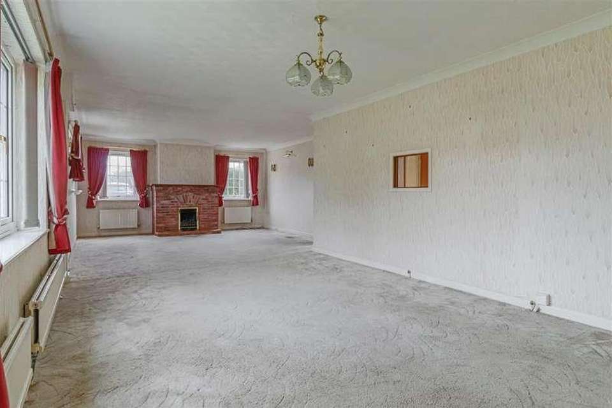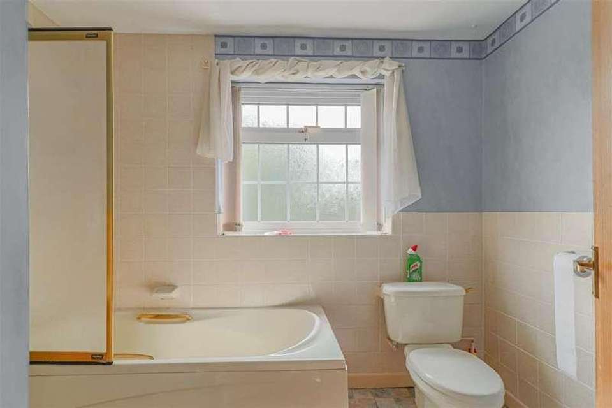3 bedroom bungalow for sale
Ipswich, IP7bungalow
bedrooms
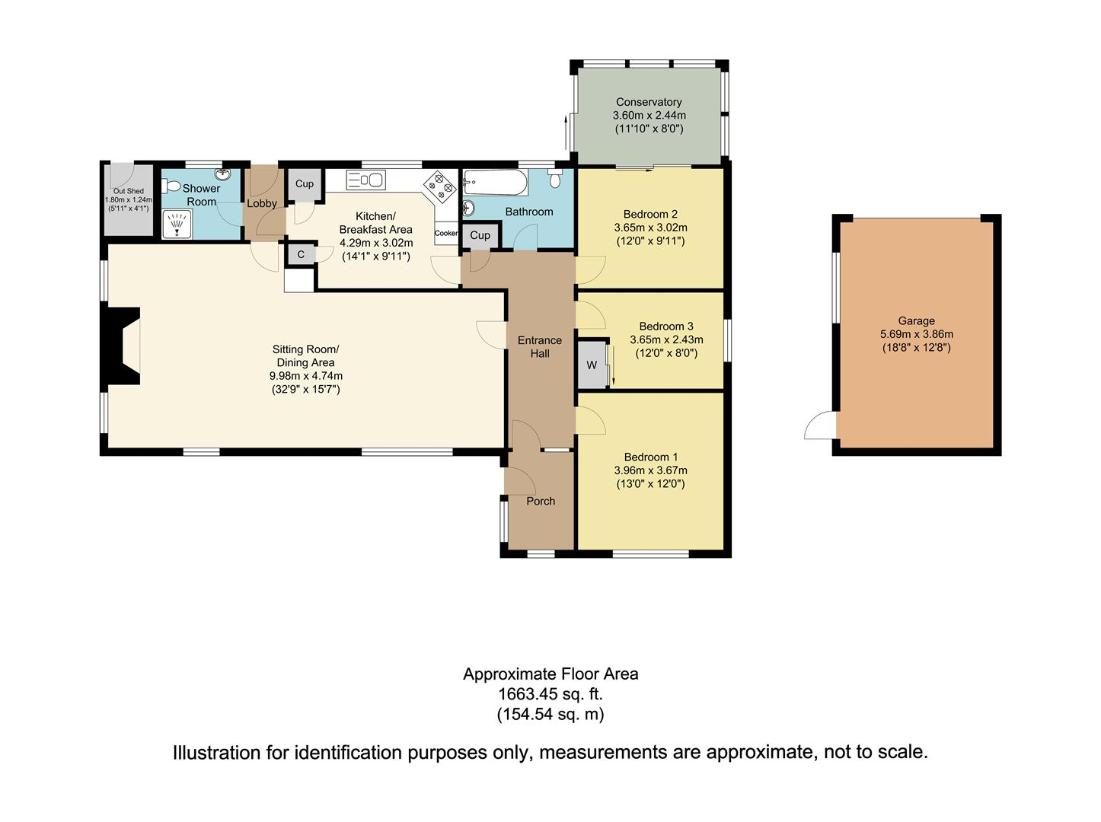
Property photos


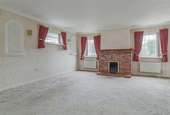

+13
Property description
A spacious and well presented three bedroom detached bungalow with sitting room, kitchen, conservatory, bathroom and shower room, together with a detached single garage, off road parking and good sized gardens. All located in this popular area of Hadleigh, within walking distance to the centre of town.As you enter the property, there is a lobby with a door to the hallway, which has doors to the majority of the accommodation. The large sitting room has dual aspect windows to the front and rear, brick fireplace housing a gas fire, serving hatch and a door to an inner lobby, which has doors to kitchen, shower room and rear garden. The kitchen has a window to the rear overlooking the gardens and comprises a sink inset into a range of work surfaces with cupboards and drawers below, wall mounted cupboards, range of integrated appliances including; oven, microwave, four burner hob with extractor above, dishwasher and space and plumbing for a washing machine. The shower room comprises a corner shower cubicle, wc, wash basin and water softener.Bedroom 1 has a window to the front and a range of built-in bedroom furniture including; wardrobes, dressing table and bedside cabinets. Bedroom 2 has glazed sliding doors into the conservatory, which has windows to the rear overlooking the gardens and sliding door overlooking and leading out to the same. Bedroom 3 has a window to the front and built-in wardrobes. The bathroom has a panelled bath with shower over, wc and wash basin. Outside, to the front, the garden is laid mainly to lawn with a pathway leading to the front door and an iron gate leading to the rear garden, which is also laid mainly to lawn with a patio seating area, shingled area, greenhouse, boiler room and a driveway providing off road parking and leading to the detached single garage, which can be accessed via double gates to the rear of the garden.Note: Potential to develop on the plot, subject to the necessary planning permission.Guide Price - ?550,000Entrance LobbyHallwaySitting Room9.98m x 4.72m (32'9 x 15'6)Kitchen4.27m x 3.00m (14 x 9'10)Conservatory3.61m x 2.44m (11'10 x 8)Bedroom 13.91m x 3.63m (12'10 x 11'11)Bedroom 23.63m x 3.00m (11'11 x 9'10)Bedroom 33.61m x 2.39m (11'10 x 7'10)Shower RoomBathroomDetached Single Garage5.69m x 3.78m (18'8 x 12'5)
Interested in this property?
Council tax
First listed
Last weekIpswich, IP7
Marketed by
Frost & Partners 62 High Street,Hadleigh,Ipswich,IP7 5EFCall agent on 01473 823456
Placebuzz mortgage repayment calculator
Monthly repayment
The Est. Mortgage is for a 25 years repayment mortgage based on a 10% deposit and a 5.5% annual interest. It is only intended as a guide. Make sure you obtain accurate figures from your lender before committing to any mortgage. Your home may be repossessed if you do not keep up repayments on a mortgage.
Ipswich, IP7 - Streetview
DISCLAIMER: Property descriptions and related information displayed on this page are marketing materials provided by Frost & Partners. Placebuzz does not warrant or accept any responsibility for the accuracy or completeness of the property descriptions or related information provided here and they do not constitute property particulars. Please contact Frost & Partners for full details and further information.


