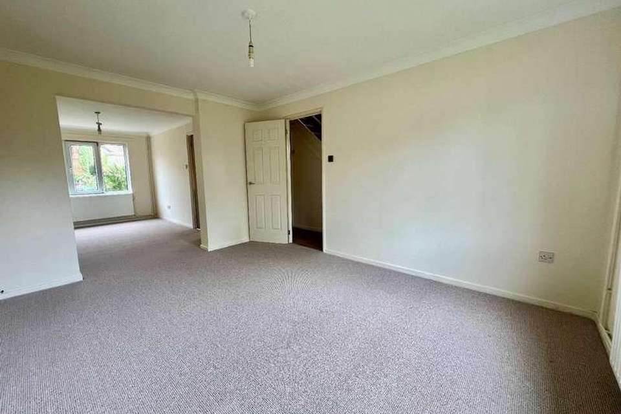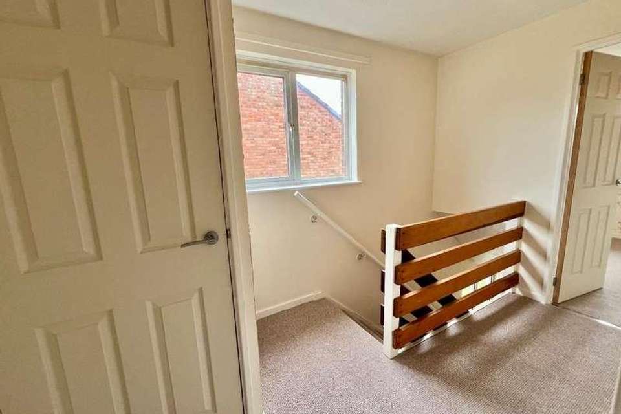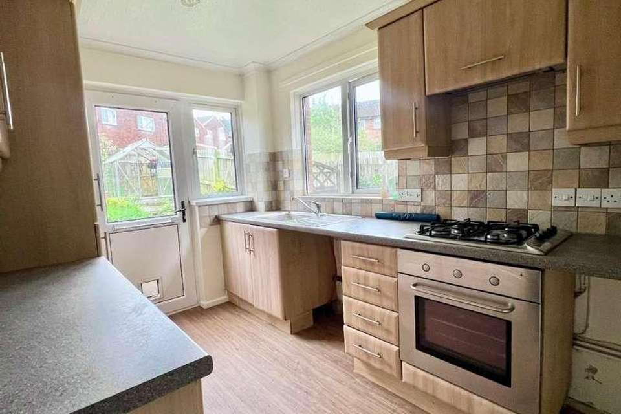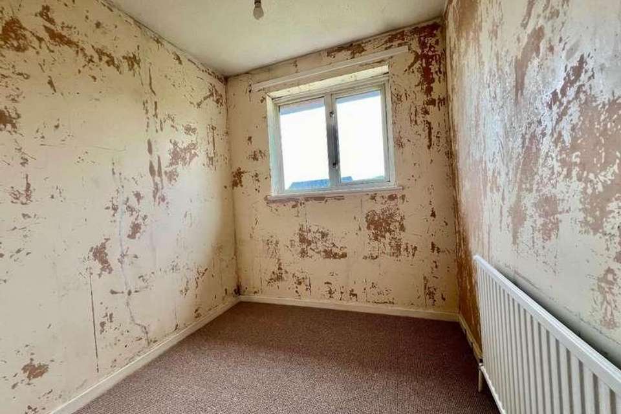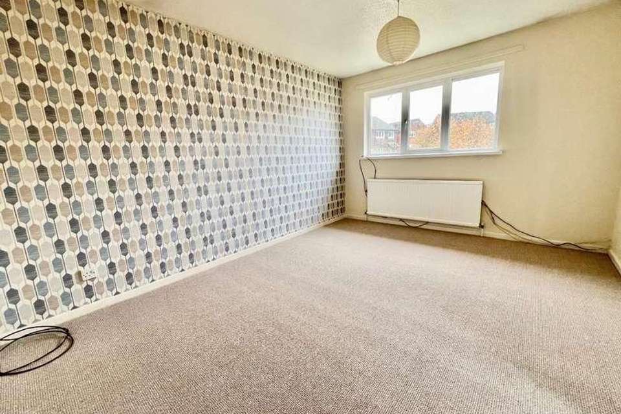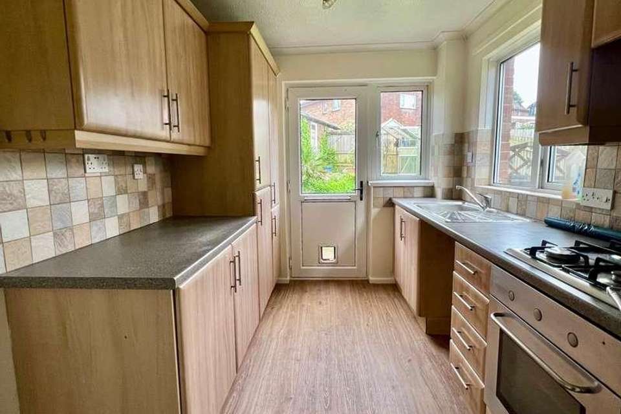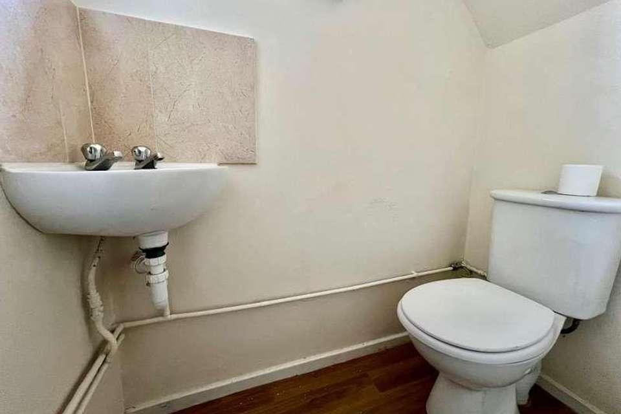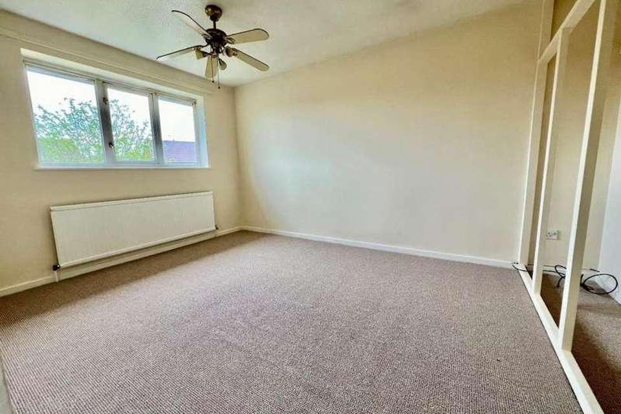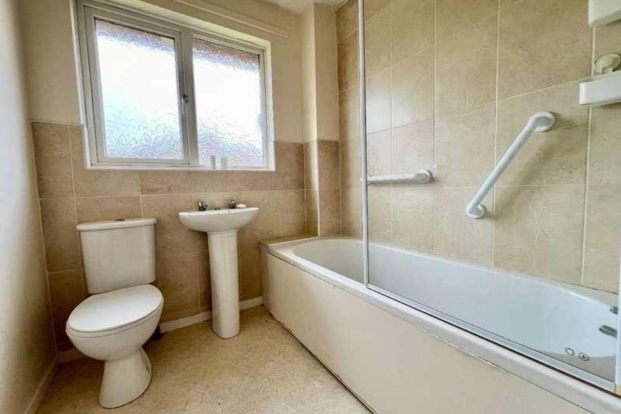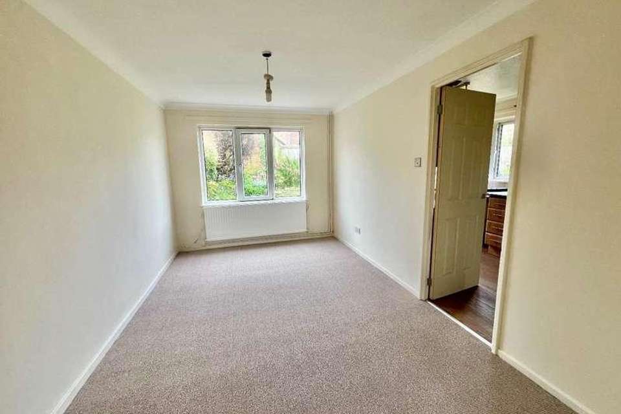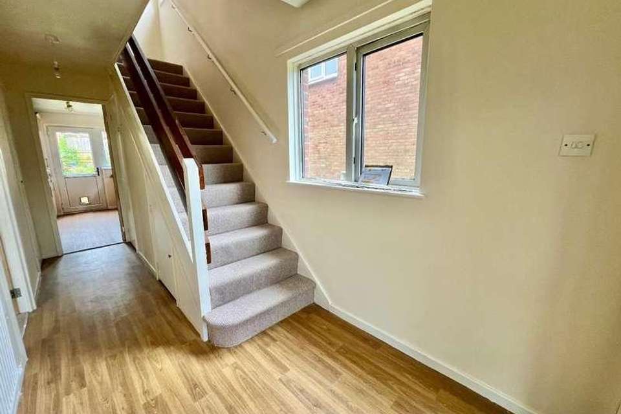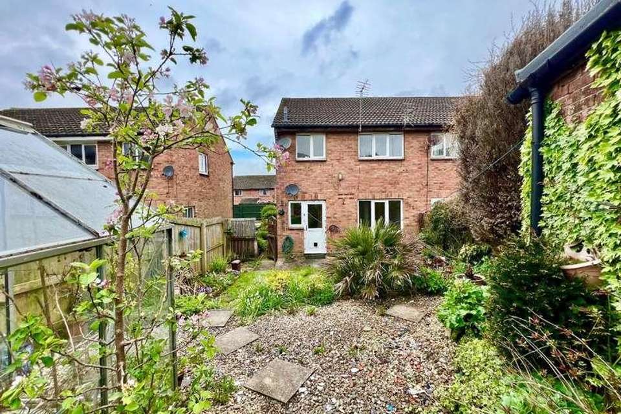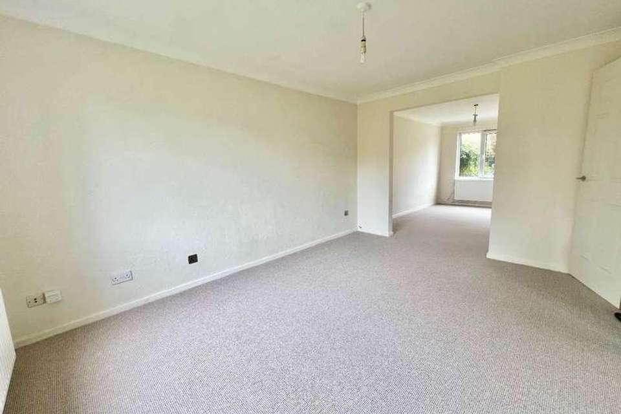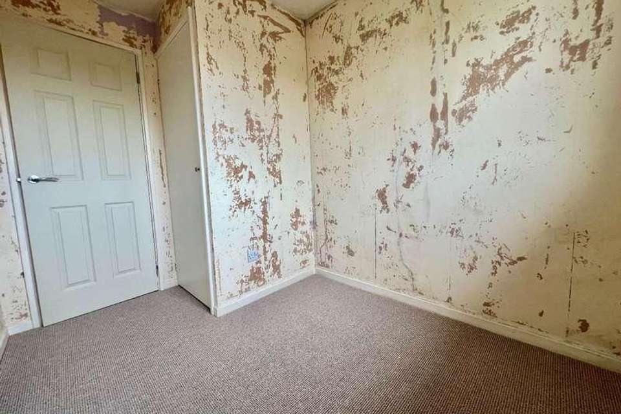3 bedroom semi-detached house for sale
Bridgend County Borough, CF31semi-detached house
bedrooms
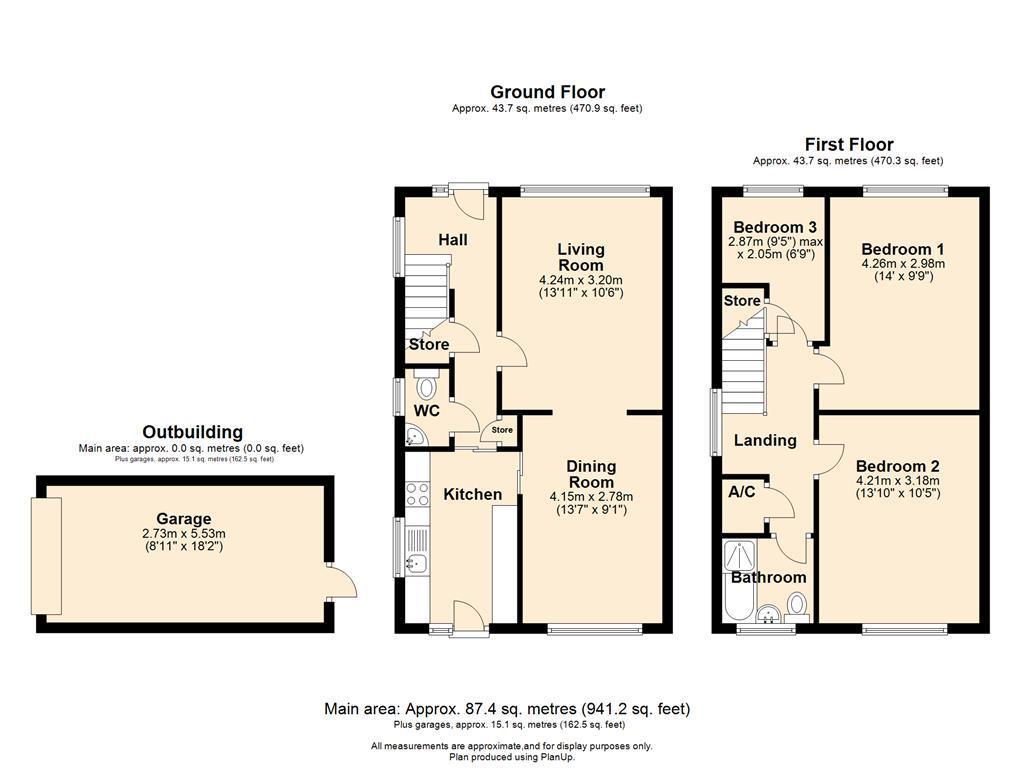
Property photos

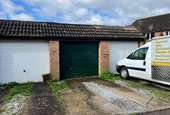
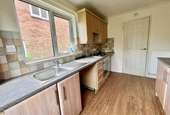
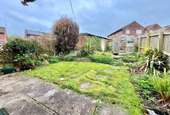
+15
Property description
We are pleased to present to the market this spacious three bedroom semi-detached property situated in Brackla. Within walking distance of local shops, amenities and schools. Close proximity to Bridgend town centre and Junction 36 of the M4. Being sold with no ongoing chain. The accommodation comprises: entrance hall, lounge/dining room, kitchen, WC. First floor landing, two double bedrooms, single bedroom, family bathroom. Externally enjoying private driveway, single garage and rear enclosed garden. EPC Rating CGROUND FLOORAccessed via a uPVC front door leading into the entrance hallway offering laminate flooring and an under-stairs storage cupboard. Further benefiting from a separate storage cupboard. The downstairs WC has been fitted with a 2-piece white suite comprising of a low level WC and wall mounted wash-hand basin. Further features include window to the side elevation. The lounge/dining room is a spacious reception room benefitting from carpeted flooring, window to the front and rear elevations and a central feature electric fireplace. Ample space for freestanding lounge and dining furniture. The kitchen has been comprehensively fitted with a range of wall and base units and complementary laminate work surfaces. Further features include partially tiled walls, tiled flooring, window to the side elevation and a partially glazed door leads out onto the rear garden. Integral appliances to remain to include integral fridge and freezer, 4-ring gas hob with oven, grill and extractor fan. Space and plumbing has been provided for two appliances.FIRST FLOORThe first floor landing offers carpeted flooring and built-in airing cupboard housing the gas boiler. Access provided to the loft hatch.Bedroom one is a spacious double bedroom offering carpeted flooring and window to the rear elevation.Bedroom two is a further double bedroom offering carpeted flooring and window to the front elevation.Bedroom three is a comfortable single bedroom offering carpeted flooring, window to the front elevation and built-in storage cupboard.The family bathroom has been fitted with a 3-piece white suite comprising of a panelled bath with overhead shower, pedestal wash-hand basin and low level WC. Further features include vinyl flooring, partially tiled walls and window to the rear elevation.GARDENS AND GROUNDSNo.91 is accessed off The Spinney with a lawned garden to the front and a gate providing access to the rear of the property. To the rear of the property lies a fully enclosed lawned garden with outdoor greenhouse and a door provides access into the single garage. Private driveway and single garage are accessed around the side of the property off The Spinney.SERVICES AND TENUREAll mains services connected. Freehold. EPC Rating C Council Tax band C .
Interested in this property?
Council tax
First listed
2 weeks agoBridgend County Borough, CF31
Marketed by
Watts & Morgan 1 Nolton Street,Bridgend,Bridgend,CF31 1PSCall agent on 01656 644288
Placebuzz mortgage repayment calculator
Monthly repayment
The Est. Mortgage is for a 25 years repayment mortgage based on a 10% deposit and a 5.5% annual interest. It is only intended as a guide. Make sure you obtain accurate figures from your lender before committing to any mortgage. Your home may be repossessed if you do not keep up repayments on a mortgage.
Bridgend County Borough, CF31 - Streetview
DISCLAIMER: Property descriptions and related information displayed on this page are marketing materials provided by Watts & Morgan. Placebuzz does not warrant or accept any responsibility for the accuracy or completeness of the property descriptions or related information provided here and they do not constitute property particulars. Please contact Watts & Morgan for full details and further information.





