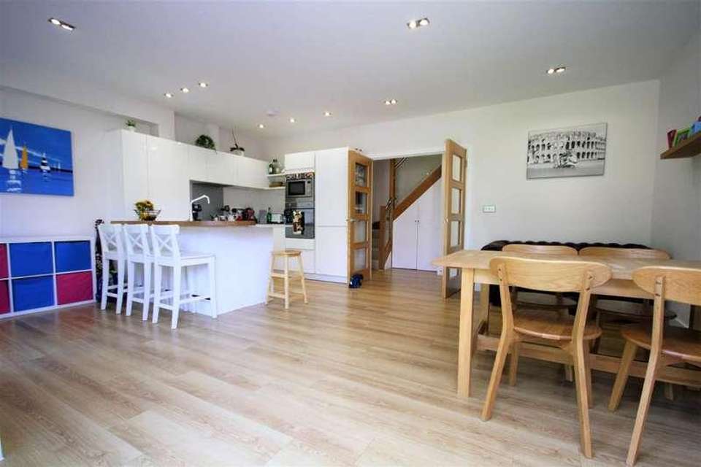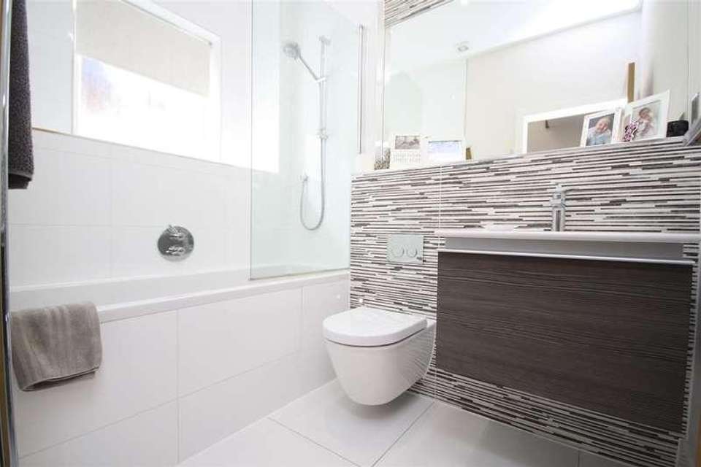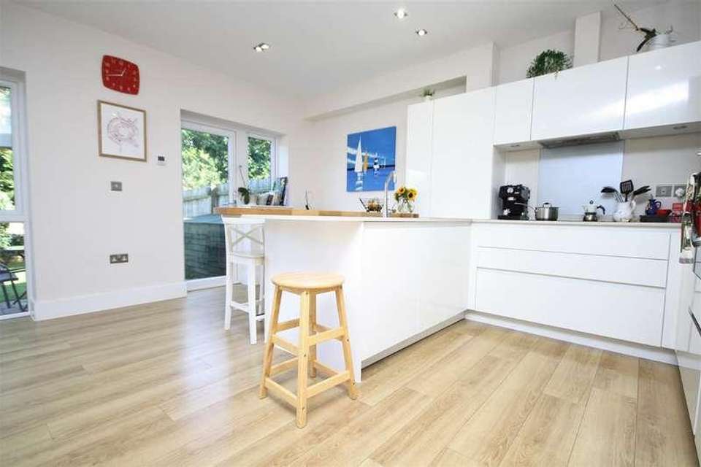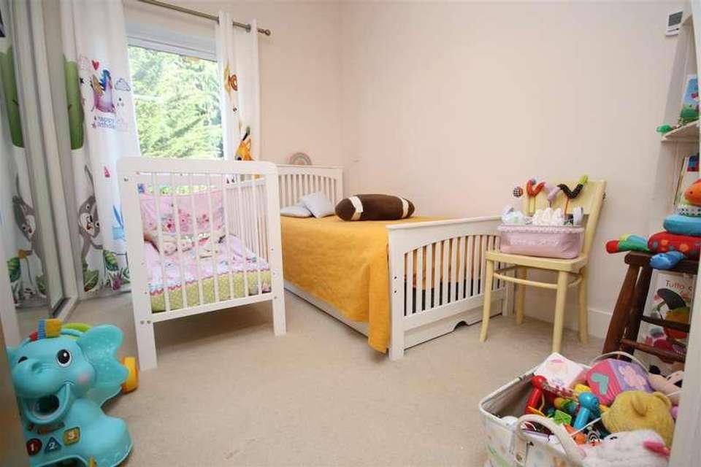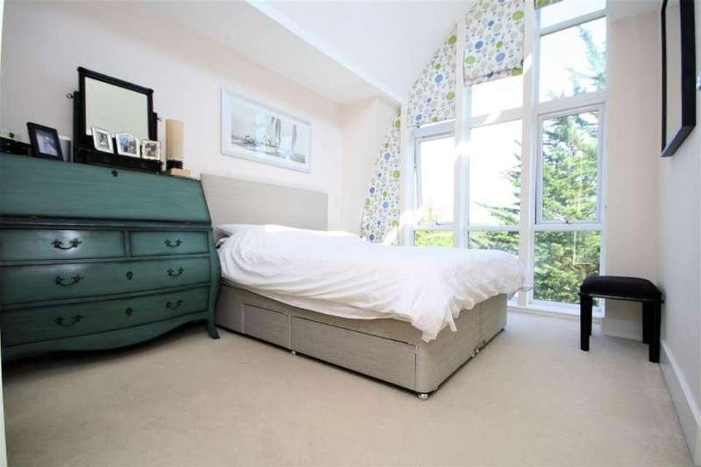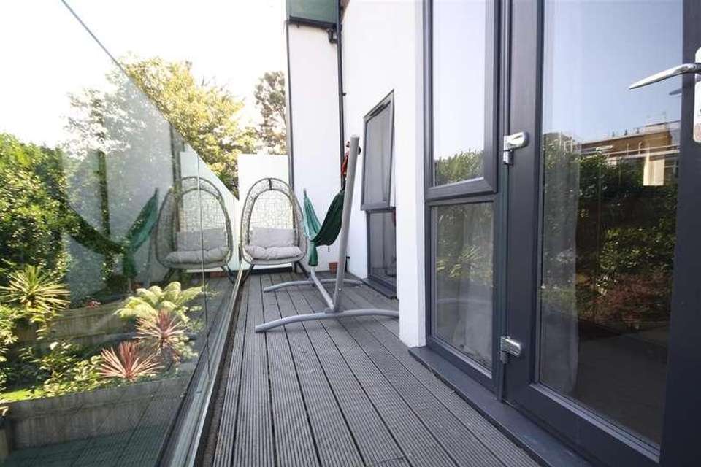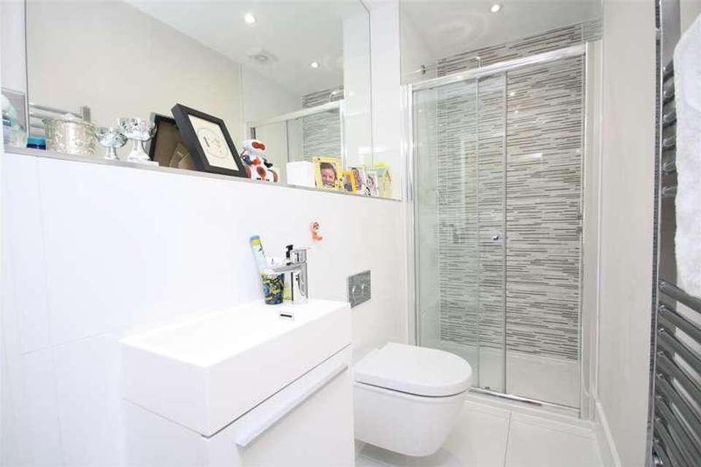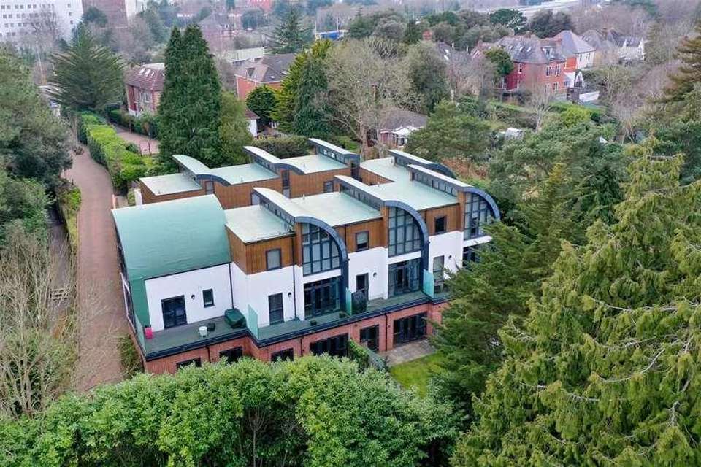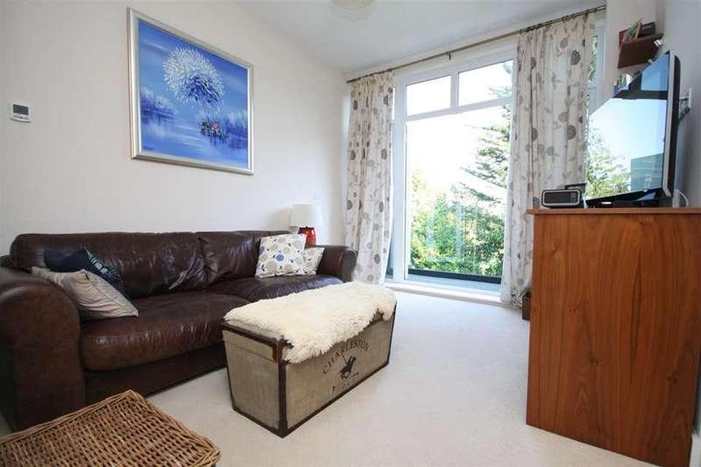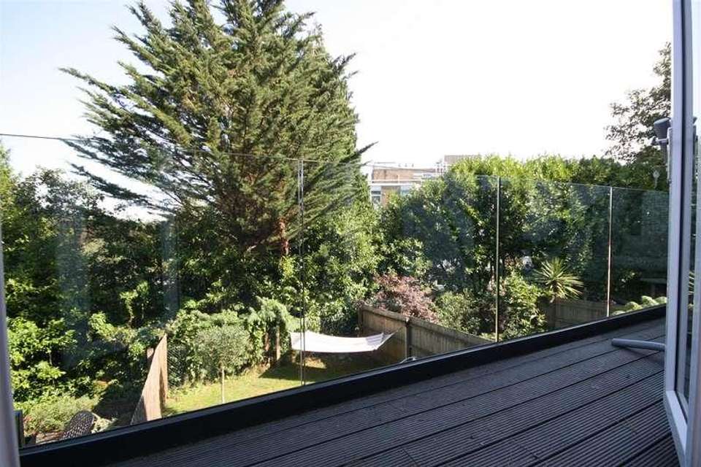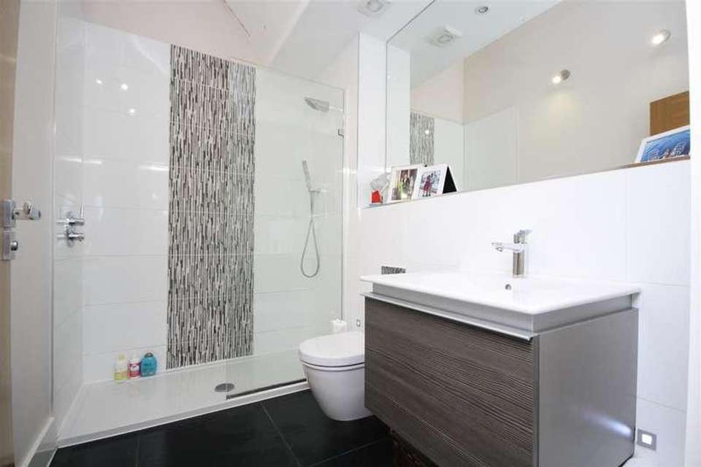4 bedroom town house for sale
Westbourne, BH4terraced house
bedrooms
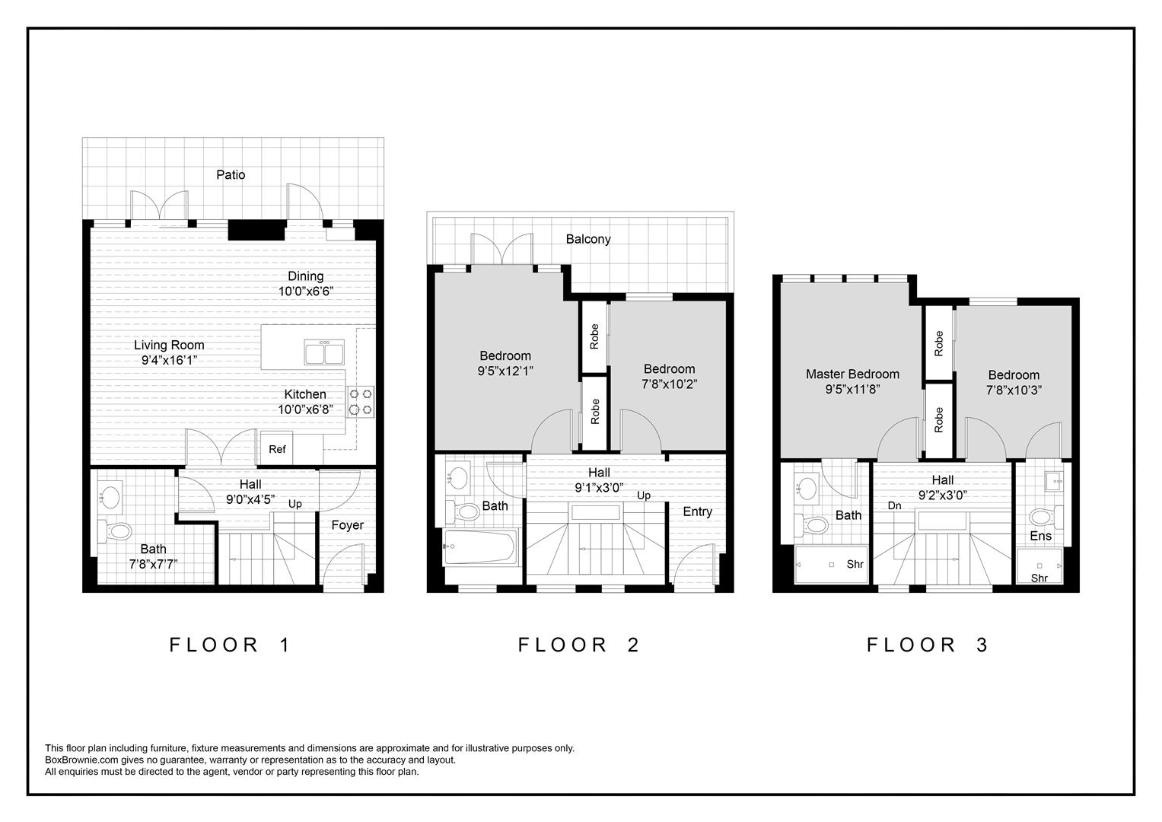
Property photos

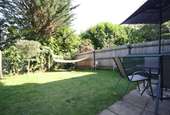
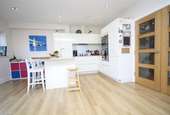
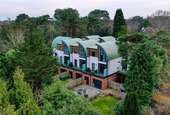
+12
Property description
An immaculately presented town house offering versatile living in a PRIVATE GATED DEVELOPMENT. Situated just minutes from Westbourne High Street with its selection of bespoke shops, bistros and bars. A short stroll to Alum Chine and the Award Winning Beaches. This modern and high spec property offers an outstanding open plan living area, a private garden and large balcony.LocationThe property is located less than a mile from Westbourne with its wide range of cafes, shops, bars and restaurants including M&S food hall and Tescos along the road. Branksome railway station is just over half a mile away, Parkstone Golf Course is only 1.7 miles, and the town centre of Bournemouth is less than a mile and a half away.Property ComprisesTrafalgar Mews is a modern development set in private gated surroundings which captivate you on approach due to its stunning architecture, Built in Circa 2013 the property offers a high spec finish and versatile living accommodation situated minutes from Westbourne's High Street with its selection of bespoke shops, boutiques, restaurants and bars along with local conveniences. A woodland walk through Bournemouth Upper Gardens or nearby Alum Chine takes you down to the 7 mile stretch of Award Winning Beaches.The development is accessed through a gated entrance leading down a private driveway, on foot you enter a courtyard to the front door giving access to the eight properties, by car you enter the underground car park with allocated car parking spaces and the advantage of both levels providing access into the property.On the ground floor is the open plan living area finished to a very high specification; the kitchen consists of a modern kitchen with integrated appliances including an Induction hob set in a stone worktop with extractor, coupled with an oven and microwave/grill combo, fridge/freezer, dishwasher and breakfast bar. The room is spacious, offering accommodation for a dining area as well as space for a living area. There is also access directly out onto the garden via two sets of patio doors. Dimmable spot lights run across the room with zonal lighting options along with Cat 5, satellite and coaxial connections all preinstalled for your entertainment system.There is also a utility room on the ground floor with a built-in washer/dryer, ample storage, floating vanity basin and w/c. The high tech features run through the whole property with underfloor heating and motion activated low level lighting in the bathrooms, along the hallways and stairs. Also on the ground floor is a handy under stairs storage area.The first floor offers two good sized bedrooms both with fitted wardrobes, size double bedroom and benefits from access to the balcony which spans the full width of the property and is a real sun trap with a decking and glass enclosure. It also has cat 5, satellite and coaxial connections. There is a bathroom as well to create a totally versatile living arrangement. The entrance from the courtyard is on this level at the front of the property.The master bedroom is situated on the top floor allowing a high ceiling pitch with the curvature of the sail silhouette giving a unique aspect looking over the rear of the property. Large mirror fronted fitted wardrobes ensure plenty of storage options and an impressive sized ensuite adjoins the Master consisting of double width glass enclosed shower with main outlet and additional shower attachment, floating vanity basin with mirrored wall behind and floating WC. The ensuite is finished with a tile surround for the shower, tiled flooring and spotlighting. Bedroom two is adjacent, a further double bedroom with double mirror fronted fitted wardrobes and another ensuite shower room with floating vanity basin, WC and heated towel rail.The private rear garden is mostly laid to lawn, with a patio area accessed directly from the kitchen.
Interested in this property?
Council tax
First listed
2 weeks agoWestbourne, BH4
Marketed by
Key Drummond Estate Agents 19 Haven Road,Canford Cliffs,Dorset,BH13 7LECall agent on 01202 700771
Placebuzz mortgage repayment calculator
Monthly repayment
The Est. Mortgage is for a 25 years repayment mortgage based on a 10% deposit and a 5.5% annual interest. It is only intended as a guide. Make sure you obtain accurate figures from your lender before committing to any mortgage. Your home may be repossessed if you do not keep up repayments on a mortgage.
Westbourne, BH4 - Streetview
DISCLAIMER: Property descriptions and related information displayed on this page are marketing materials provided by Key Drummond Estate Agents. Placebuzz does not warrant or accept any responsibility for the accuracy or completeness of the property descriptions or related information provided here and they do not constitute property particulars. Please contact Key Drummond Estate Agents for full details and further information.





