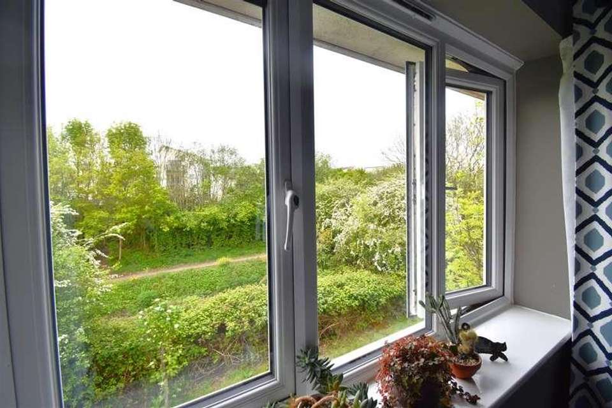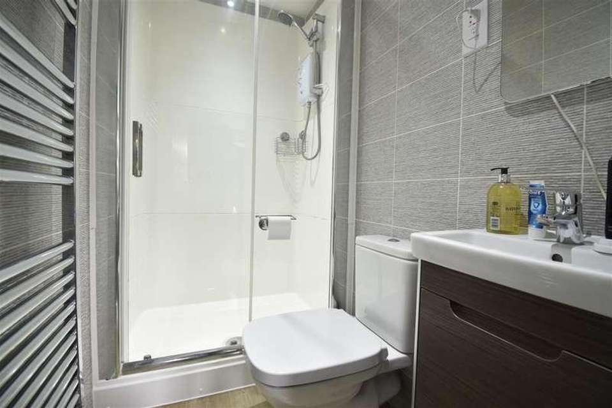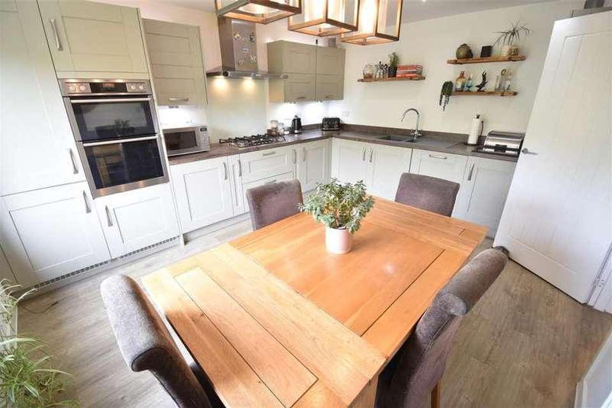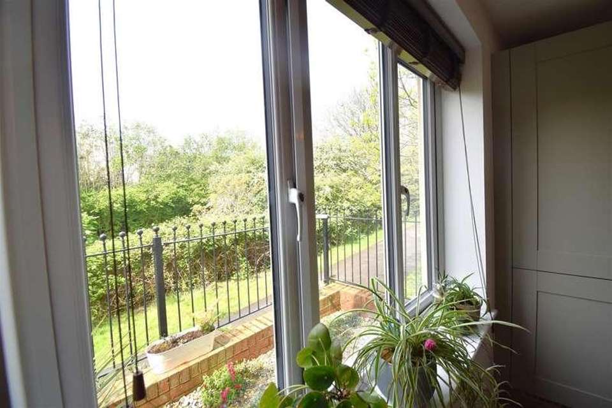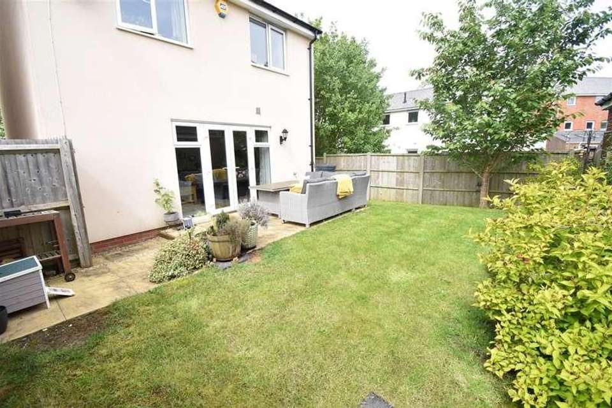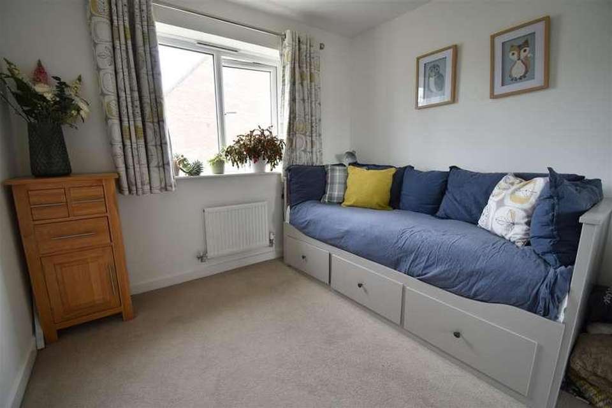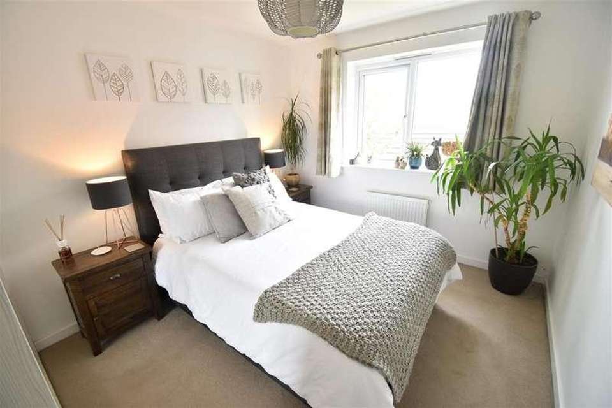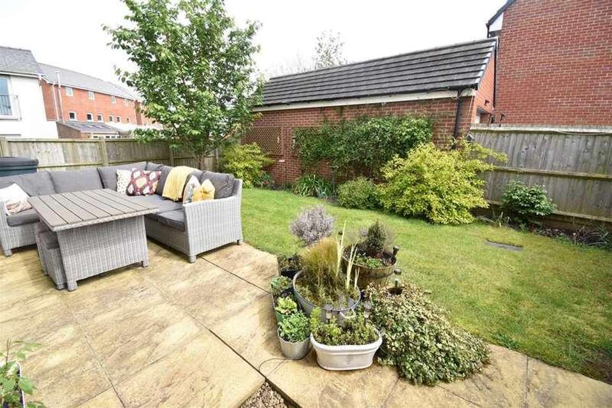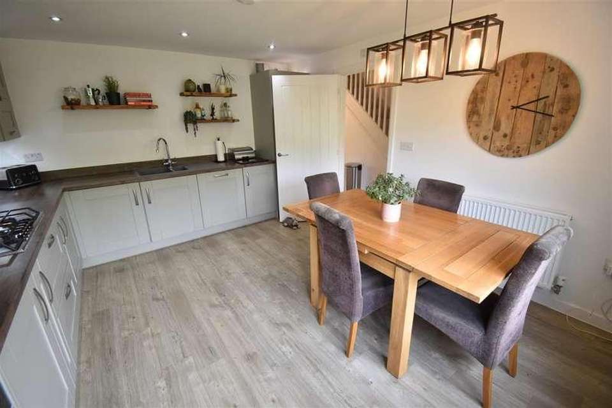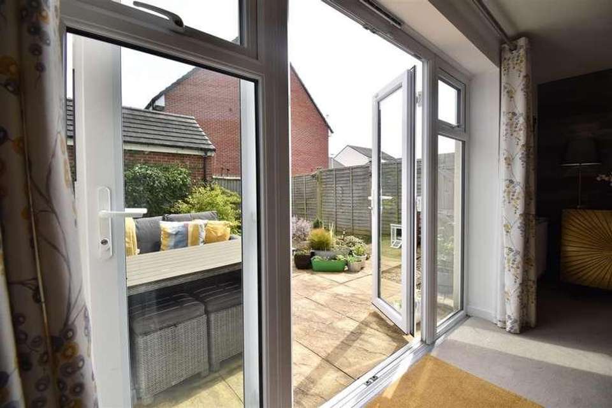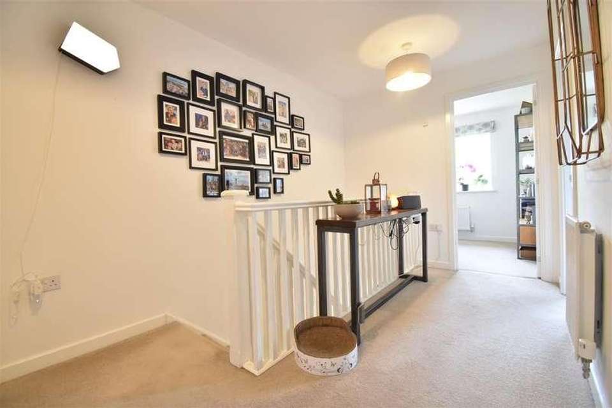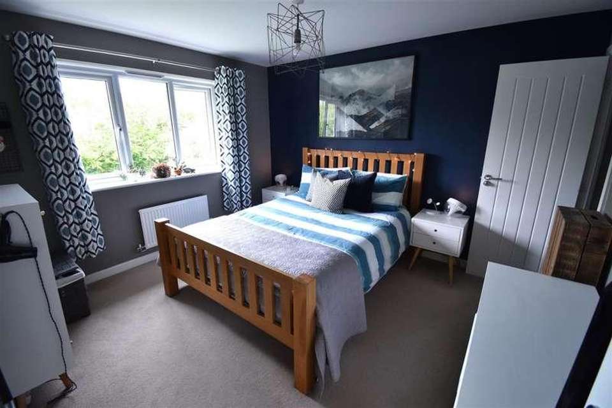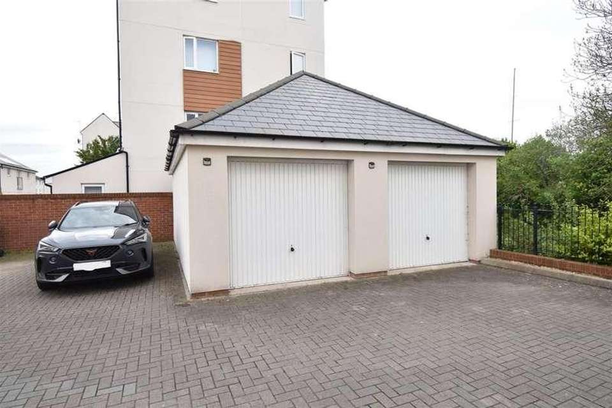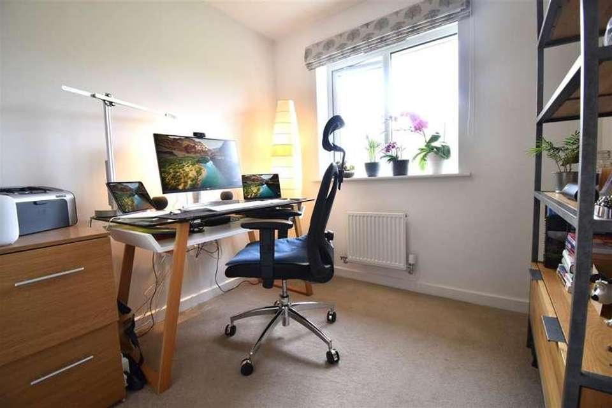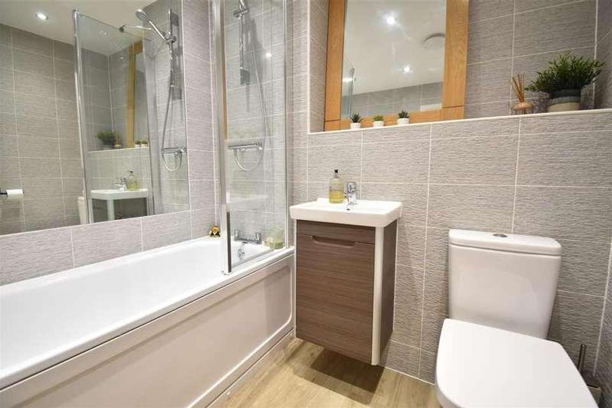4 bedroom detached house for sale
Portishead, BS20detached house
bedrooms
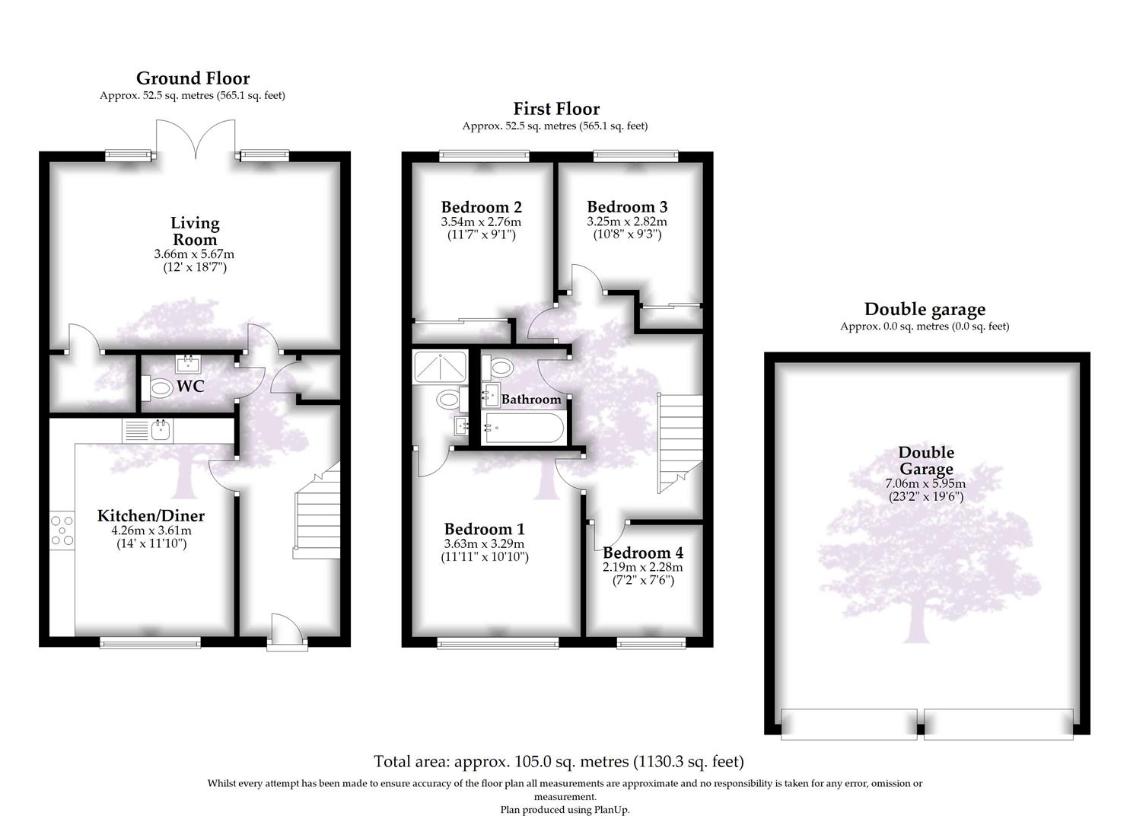
Property photos

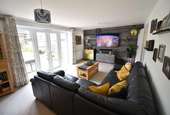
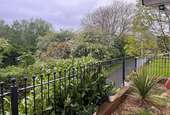
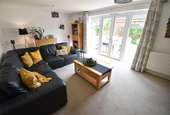
+15
Property description
An opportunity to acquire a detached, four bedroom home situated within a quiet residential area on the fringes of Portishead's vibrant Marina.In brief, this beautifully appointed home comprises; entrance hall, cloakroom, kitchen/dining room and living room to the ground floor. Whilst four well-proportioned bedrooms, master with en-suite shower and a family bathroom occupy the first floor. Externally, the rear garden offering a high degree of privacy, laid predominantly to a lawn and patio seating areas providing the ideal place to sit back and dine al fresco. Nestled in a tucked-away position, this home offers privacy and tranquillity. The property is impeccably presented, ready for you to move in and make it your own. The double garage provides ample space for parking or storage, catering to all your needs. Conveniently located, you'll have easy access to local amenities, schools, and transport links, making daily life a breeze. Don't miss out on the opportunity to own this charming property in a sought-after location. Book a viewing today and envision the life you could create in this wonderful home.The property is located within a short distance of the marina, nature reserve, many shops, boutiques, bars, restaurants and facilities of Portishead High Street, including Waitrose on the marina. It also offers a large number of outdoor activities both water based, with the Sailing Club and Portishead Marina and outdoor pursuits such as the open air lido and parks within North Somerset. Goodman & Lilley anticipate a good degree of interest due to its location and the accommodation on offer. Call us today on 01275 430440 and talk with one of our property professionals to arrange an internal inspection.Tenure: FreeholdLocal Authority: North Somerset Council Tel: 01934 888888Council Tax Band: EServices: Mains Electric, Gas, Water & DrainageAll viewings strictly by appointment with sole agent Goodman & Lilley: 01275 430440Accommodation comprisingEntrance HallSecure front door opening to the entrance hall, under-stairs storage cupboard, radiator, quality Amtico flooring, stairs rising to first floor landing, doors opening to:CloakroomFitted with two piece modern white suite comprising; low-level WC, vanity wash hand basin with storage beneath, extractor fan, part tiled walls, chrome heated towel, quality Amtico flooring.Kitchen/DinerFitted with a matching range of modern sage shaker fronted base, drawer and eye-level units with wood block work surface over, inset 1+1/2 bowl granite unit with single drainer and filtered mixer tap, concealed gas fired combination boiler serving heating system and domestic hot water, integrated fridge, freezer and dishwasher and washer dryer, double eye level oven, built-in five ring gas hob with extractor hood over, uPVC double glazed window to front aspect, double panel radiator.Living RoomGlazed double doors and windows to the rear overlooking and leading onto the garden. A feature wall houses tv point, door to storage cupboard.First Floor landingA spacious, light-filled landing with radiator, doors opening to all of the first floor accommodation.Bedroom OneuPVC double glazed window to front aspect, radiator, TV & telephone point, door to:En-Suite Shower RoomFitted with three piece modern white suite comprising; low-level WC, double shower enclosure with fitted shower, vanity wash hand basin with storage beneath, tiled splashbacks, extractor fan, shaver point, chrome heated towel rail.Bedroom TwouPVC double glazed window to rear aspect, built-in mirror front wardrobes, radiator.Bedroom ThreeuPVC double glazed window to rear aspect, built-in mirror fronted wardrobes, radiator.Bedroom FouruPVC double glazed window to front aspect offering a pleasant open-outlook, radiator.Family BathroomFitted with three piece modern white comprising; low-level WC, deep panelled bath with mains shower over, mixer tap, vanity wash hand basin with storage beneath, tiled walls, built in mirror, extractor fan, chrome heated towel rail.OutsideOccupying a generous corner plot, the garden faces south-east and consists of a large lawn area with mature trees and shrubs, as well as a patio access directly from the living room. The vendors have also added a secure side gate providing immediate access to the footpath, ideal for a stroll to the Marina or Nature reserve.Garage & DrivewayThe property boasts a large double garage with two up and over doors. The property comes with one parking space alongside the garage.
Interested in this property?
Council tax
First listed
2 weeks agoPortishead, BS20
Marketed by
Goodman & Lilley Estate Agents Rembrandt House,36 High Street,Portishead,BS20 6ENCall agent on 01275 430440
Placebuzz mortgage repayment calculator
Monthly repayment
The Est. Mortgage is for a 25 years repayment mortgage based on a 10% deposit and a 5.5% annual interest. It is only intended as a guide. Make sure you obtain accurate figures from your lender before committing to any mortgage. Your home may be repossessed if you do not keep up repayments on a mortgage.
Portishead, BS20 - Streetview
DISCLAIMER: Property descriptions and related information displayed on this page are marketing materials provided by Goodman & Lilley Estate Agents. Placebuzz does not warrant or accept any responsibility for the accuracy or completeness of the property descriptions or related information provided here and they do not constitute property particulars. Please contact Goodman & Lilley Estate Agents for full details and further information.





