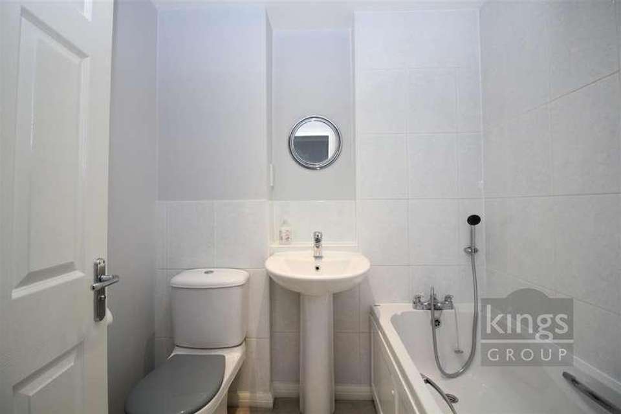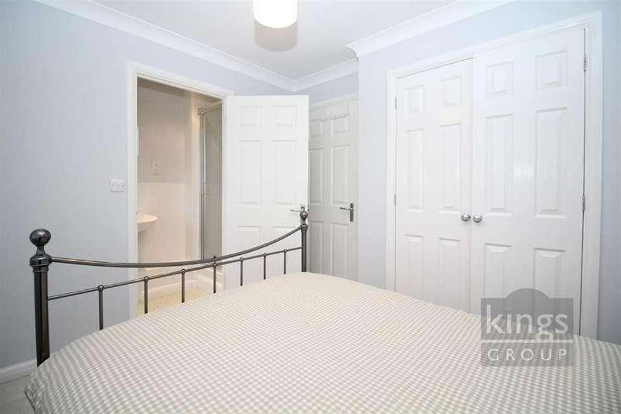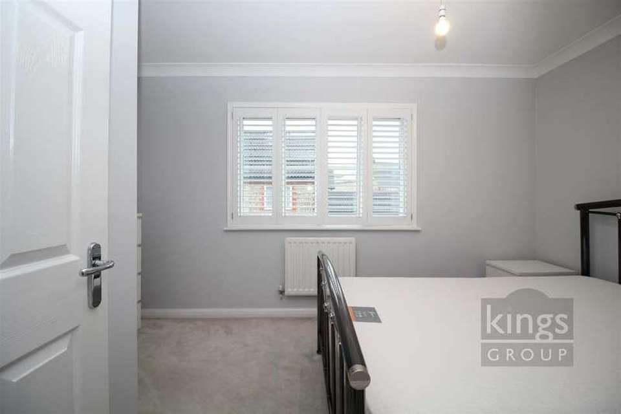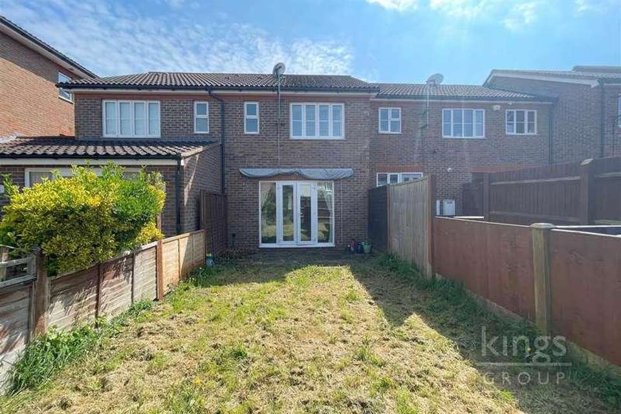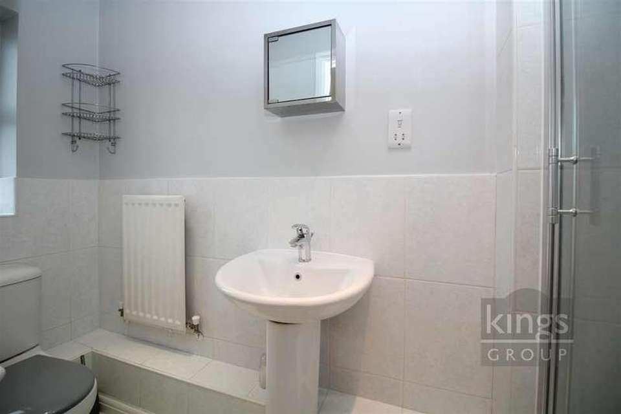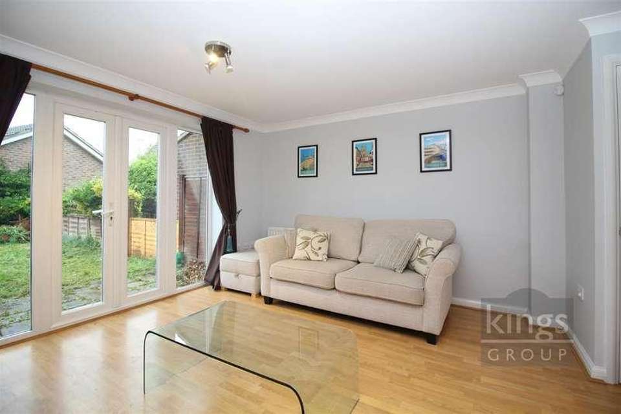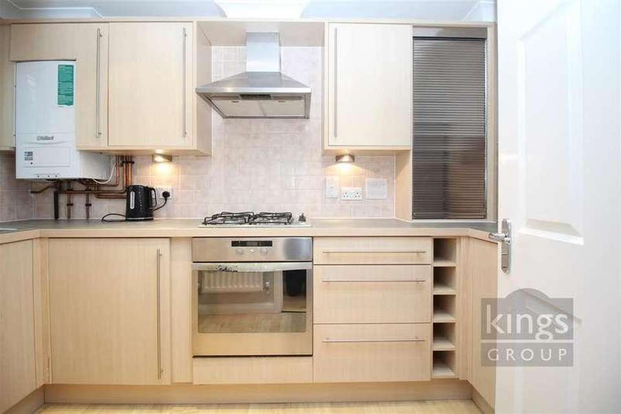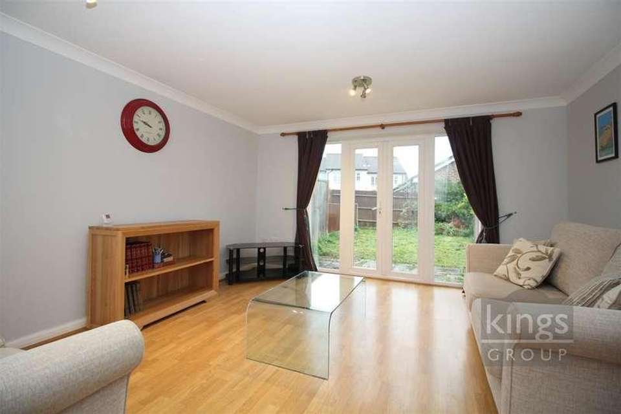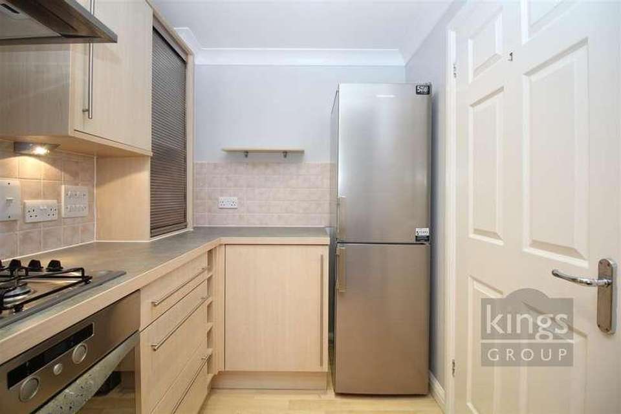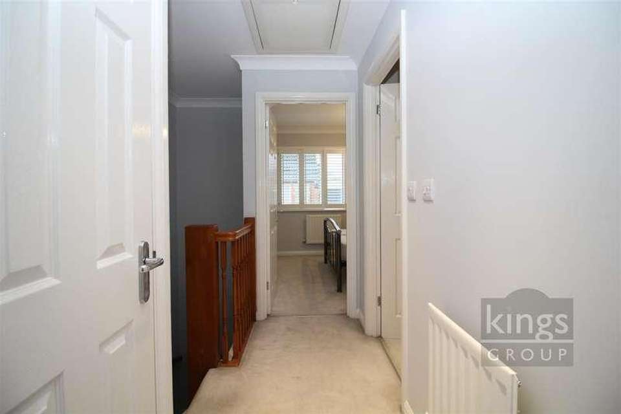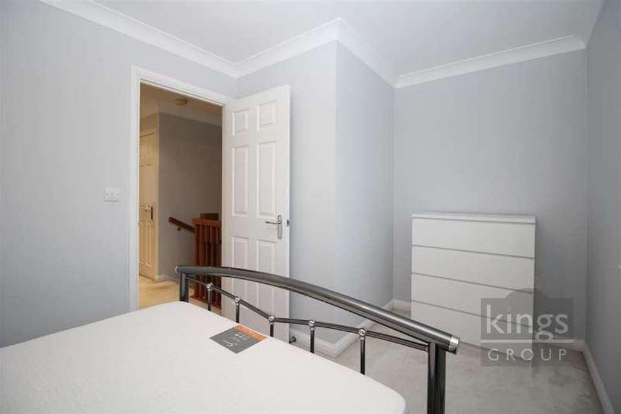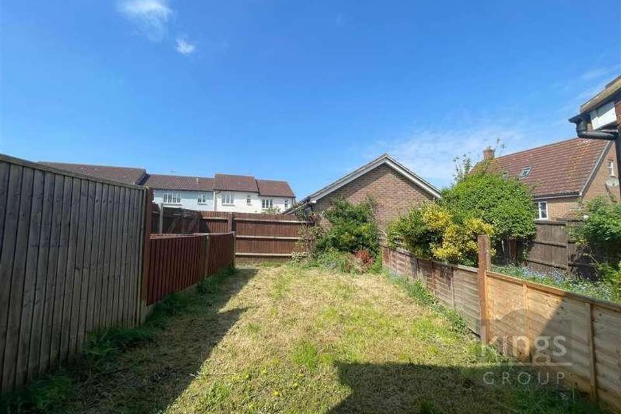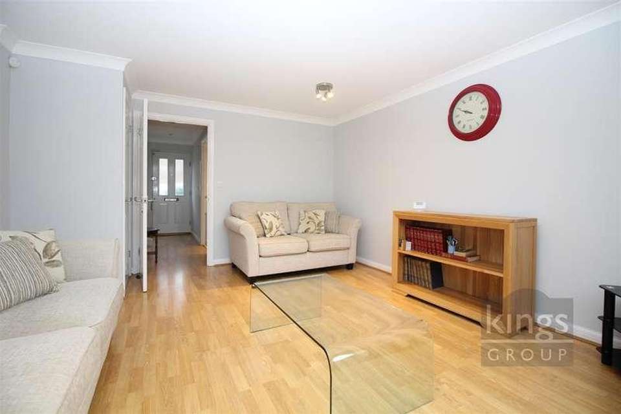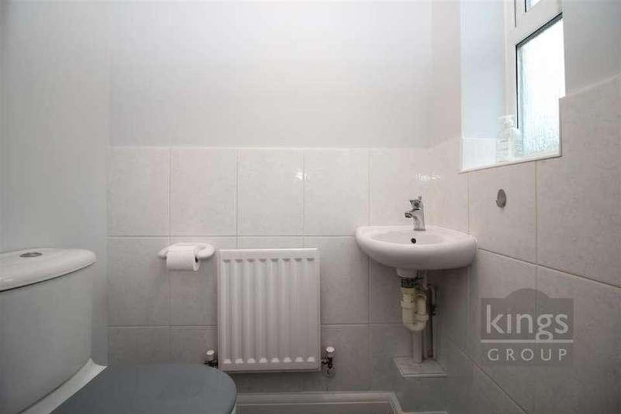2 bedroom terraced house for sale
Harlow, CM17terraced house
bedrooms
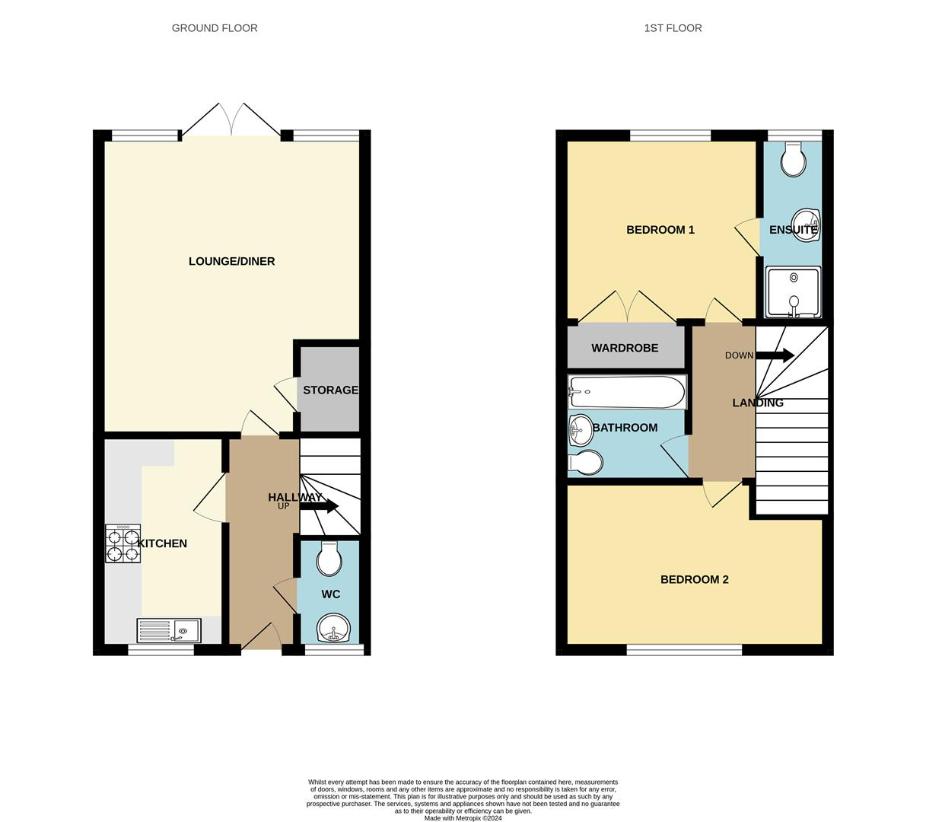
Property photos

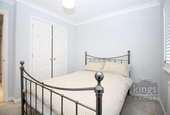
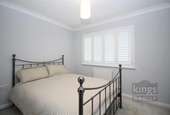
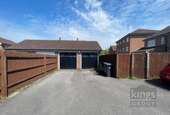
+14
Property description
Welcome to this charming two bedroom mid-terrace house on Malkin Drive, Church Langley. This delightful property boasts a modern feel with its two double bedrooms, perfect for a small family or professionals looking for extra space. The en-suite bathroom attached to the master bedroom adds a touch of luxury to everyday living.With a spacious reception room and three bathrooms, including a convenient cloakroom, this house offers both comfort and practicality. The property's chain-free status provides a hassle-free buying opportunity, allowing you to move in swiftly and make this house your home.Built in 2002, this property combines contemporary design with a convenient location. The catchment area for sought-after primary and secondary schools makes it an ideal choice for families looking to settle in a family-friendly neighbourhood. Additionally, the garage and parking space for one vehicle ensures that you never have to worry about finding a spot for your car after a long day.Don't miss out on the chance to own this lovely house in a desirable area. Book a viewing today and envision the possibilities that this property on Malkin Drive has to offer.Entrance HallStairs to first floor landing, single radiator, telephone point, smoke alarm, power pointsCloakroom (WC)0.91m x 1.52m (3'14 x 5'47)Double glazed window to front aspect, partially tiled walls, single radiator, wash basin with mixer tap, low level flush WCLounge/diner3.96m x 3.35m (13'23 x 11'75)Double Glazed window to rear aspect, double radiator, stripped wood flooring, under stairs storage cupboard, phone point, TV aerial point, power points, double glazed door leading to gardenKitchen1.93m x 3.05m (6'04 x 10'90)Double glazed window to front aspect, single radiator, tiled splash backs, a range of base and wall units with flat top work surfaces, integrated electric cooker, gas hob, hood extractor fan, space for fridge freezer, plumbing for washing machine, power points, combi boilerFirst floor LandingLoft access, single radiator, carpeted flooring, power pointsFamily bathroom1.52m x 1.83m (5'47 x 6'38)Single radiator, partially tiled walls, carpeted flooring, extractor fan, panel enclosed bath with mixer tap and shower attachment, wash basin with mixer tap, low level flush WCBedroom 12.74m x 2.44m (9'85 x 8'51)Double glazed window to rear aspect, single radiator, built in wardrobe, phone point, power pointsEn-suite0.91m x 2.74m (3'14 x 9'36)Double glazed window to rear aspect, partially tiled walls, single radiator, lino flooring, extractor fan, shower cubicle with electric shower, wash basin with mixer tap and shaver pointBedroom 23.96m x 2.44m (13'24 x 8'51)Double glazed windows to front aspect, Single radiator, carpeted flooring, power pointsGardenMainly laid lawn with partially slated paving, side access, water tap
Interested in this property?
Council tax
First listed
2 weeks agoHarlow, CM17
Marketed by
Kings Group Unit 4 Church Langley Way,Church Langley,Essex,CM17 9TECall agent on 01279 410 084
Placebuzz mortgage repayment calculator
Monthly repayment
The Est. Mortgage is for a 25 years repayment mortgage based on a 10% deposit and a 5.5% annual interest. It is only intended as a guide. Make sure you obtain accurate figures from your lender before committing to any mortgage. Your home may be repossessed if you do not keep up repayments on a mortgage.
Harlow, CM17 - Streetview
DISCLAIMER: Property descriptions and related information displayed on this page are marketing materials provided by Kings Group. Placebuzz does not warrant or accept any responsibility for the accuracy or completeness of the property descriptions or related information provided here and they do not constitute property particulars. Please contact Kings Group for full details and further information.





