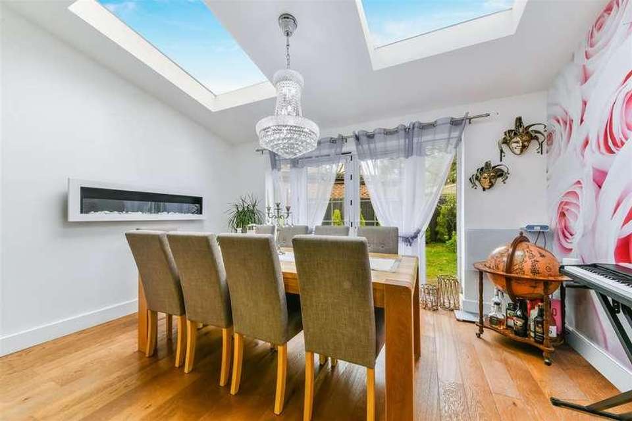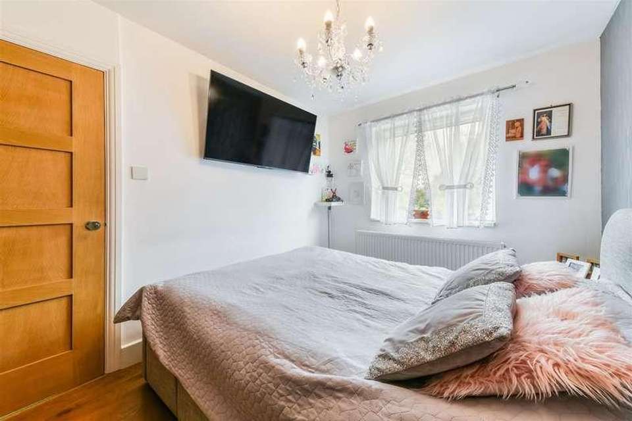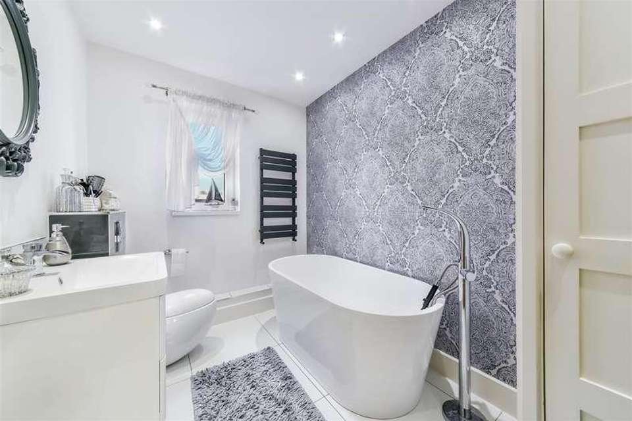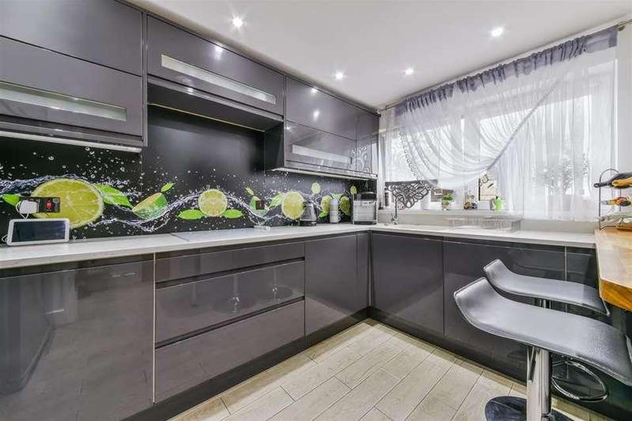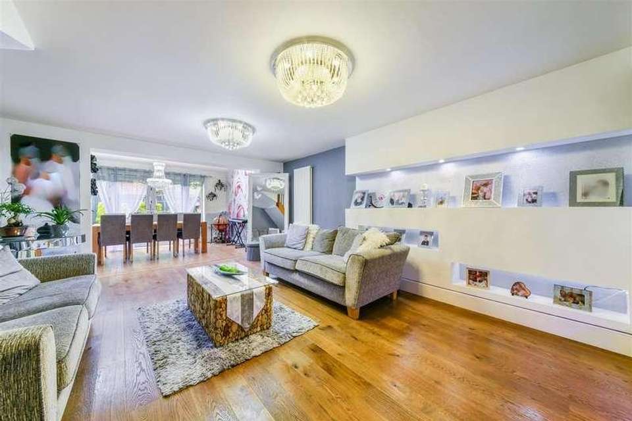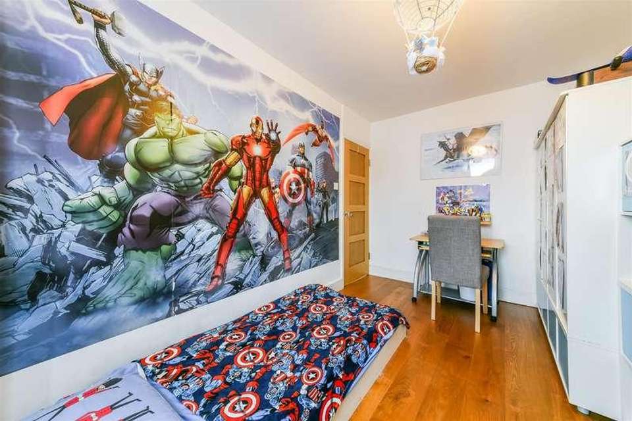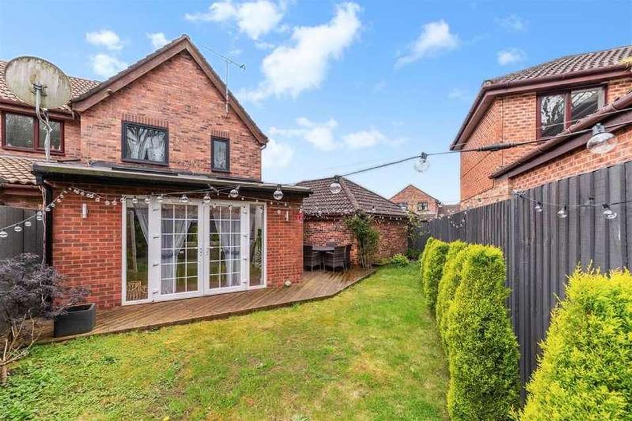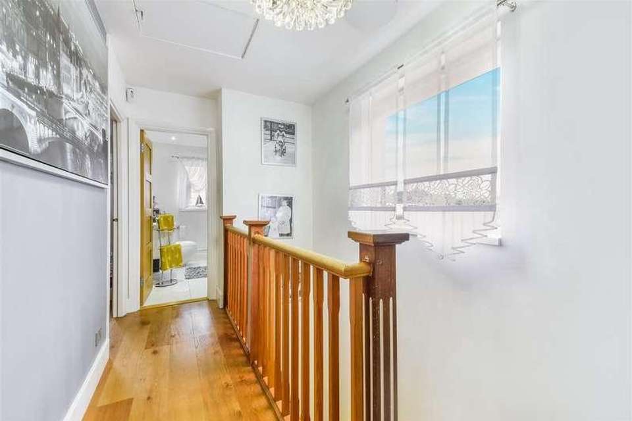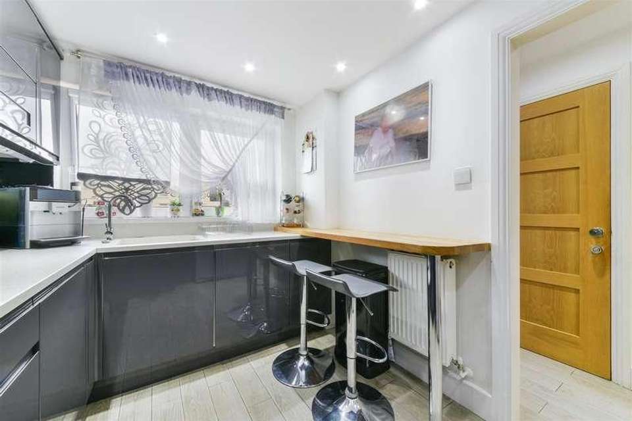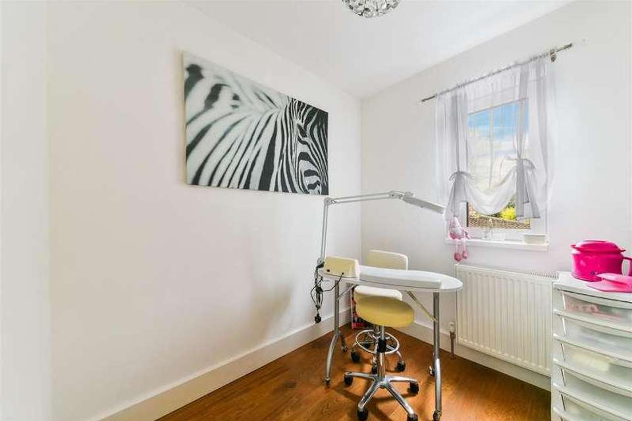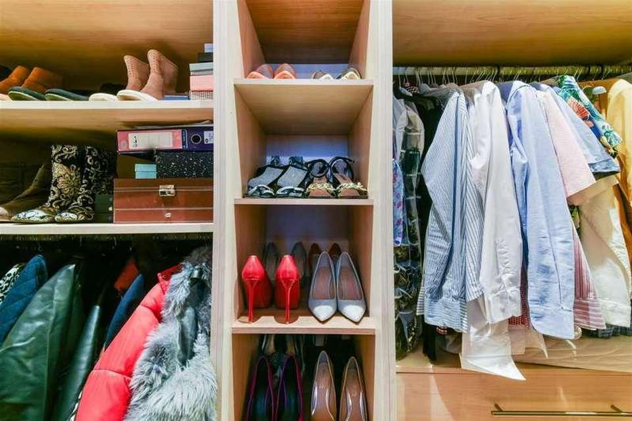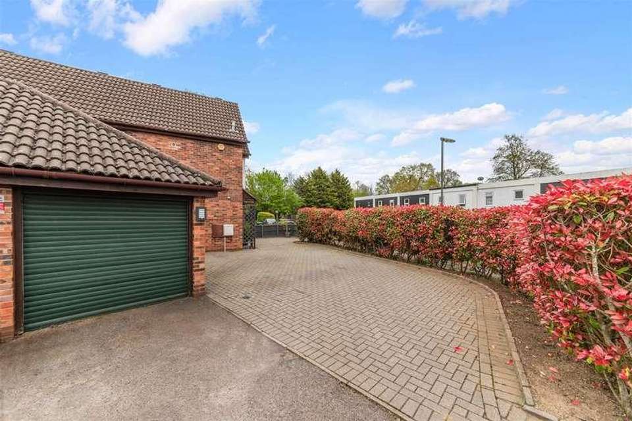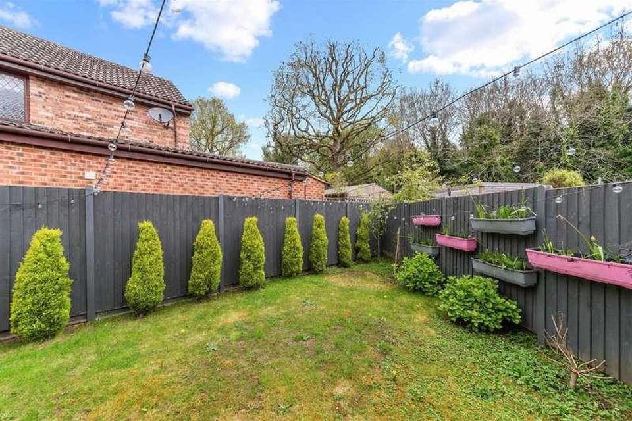3 bedroom end of terrace house for sale
Tadworth, KT20terraced house
bedrooms
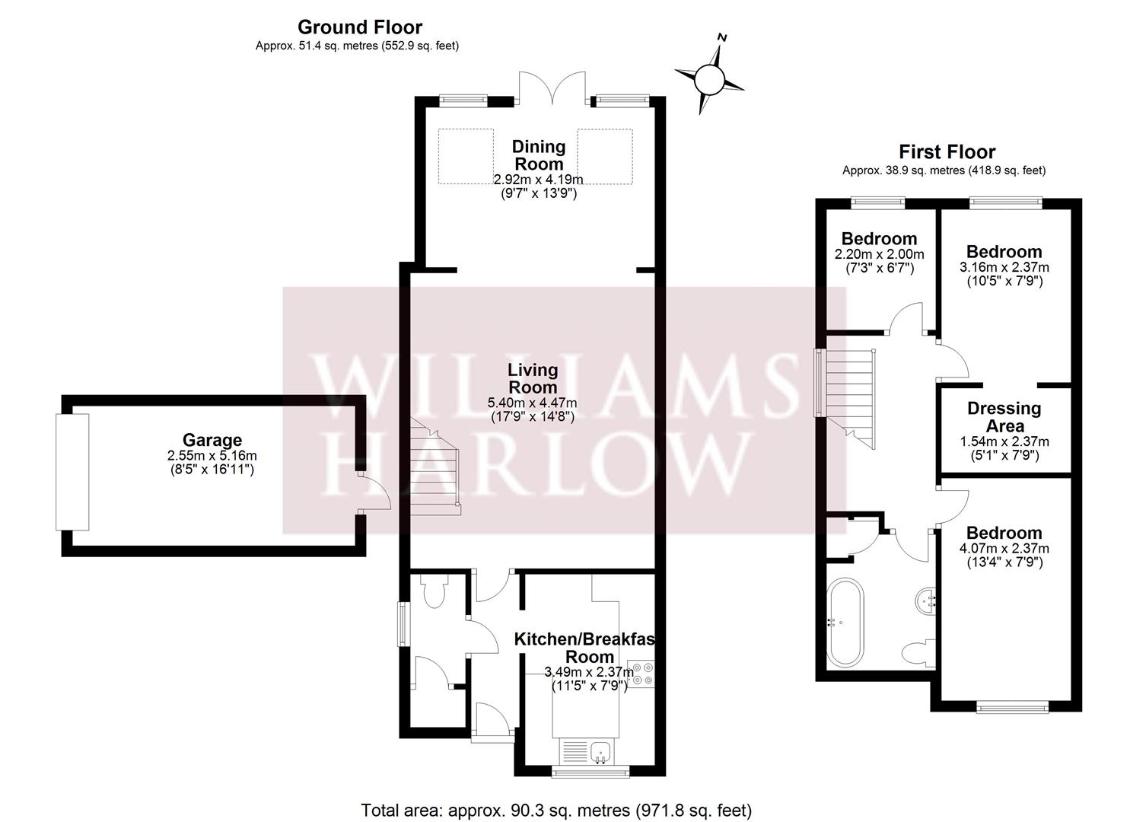
Property photos

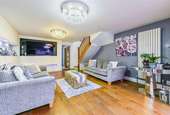

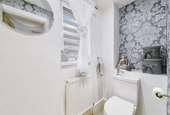
+15
Property description
An opportunity to acquire a sympathetically extended three bedroom home immaculately presented by the present owners with a complete re-fitted kitchen, bathroom, downstairs WC and rear extension affording a large dining room. The property also has off street parking for up to four vehicles and a detached garage. SOLE AGENTSFRONT DOORReplacement front door under recessed canopy with lighting. Bin storage to the side. Giving access through to the:ENTRANCE HALLTiled flooring. Radiator. Downlighters.DOWNSTAIRS WCLow level WC with combination wash hand basin and mixer tap. Radiator. Window to the side. Continuation of the tiled flooring. Consumer unit and downlighters. Large storage cupboard which is currently plumbed for domestic appliances providing an ideal utility cupboard.LOUNGEGood sized room with a turn staircase rising to the first floor with inset lighting and an attractive balustrade. 2 x Wall mounted contemporary radiators. Wooden flooring. Various in built shelves with lighting. Recess for a large TV and media equipment (TV and media equipment not included in the sale). Opening through to the:DINING ROOMA recent extension to the property. 2 x skylight windows to a vaulted ceiling. Double opening French doors with windows either side to the rear garden. Wall mounted electric heater and matching wooden flooring.RE-FITTED KITCHENFitted to a high standard comprising of marble work surfaces incorporating sink drainer with mixer tap. A comprehensive range of cupboards and drawers below the work surface. Space for an American style fridge freezer. Fitted oven and grill with microwave above. Electric hob. Eye level cupboards benefiting from underlighting. Breakfast bar. Radiator. Window to the front. Downlighters.FIRST FLOOR ACCOMMODATIONLANDINGReached by a turn staircase with window to the side. Access to the loft. Solid wood flooring.BEDROOM ONEThis room has been carefully thought out by the present owners and has been adapted to create a large walk in dressing room with plentiful hanging and storage with lighting. Solid wood flooring. Window to the rear. Radiator.BEDROOM TWOWindow to the front. Radiator. Wooden flooring.BEDROOM THREEWindow to the rear. Radiator. Wooden flooring.RE-FITTED BATHROOMFree standing bath with floor standing mixer tap and shower attachment. Wash hand basin with mixer tap and drawers below. Low level WC with concealed cistern. Window to the front. Tiled floor. Downlighters. Storage cupboard. Recess shelving. Wall mounted towel rail.OUTSIDEFRONTThe front of the property is laid to herringbone brick with a hedge marking the front boundary and here you can access the property's front door. Beyond which there is a:PARKING AREAOffering off street parking for upto 4 vehicles and here you can also find the garage.SINGLE GARAGEElectronically controlled roller door to the front under a pitch roof with a connecting door to the rear.REAR GARDENThere is a decked area immediately to the rear of the property which wraps round to the side of the property connecting the garage. Outside lighting. The remainder of the garden is mainly laid to lawn with attractive flower/shrub borders.COUNCIL TAXReigate & Banstead BAND D ?2,339.25 2024/25
Interested in this property?
Council tax
First listed
2 weeks agoTadworth, KT20
Marketed by
Williams Harlow 31 High Street,Banstead,Surrey,SM7 2NHCall agent on 01737 370022
Placebuzz mortgage repayment calculator
Monthly repayment
The Est. Mortgage is for a 25 years repayment mortgage based on a 10% deposit and a 5.5% annual interest. It is only intended as a guide. Make sure you obtain accurate figures from your lender before committing to any mortgage. Your home may be repossessed if you do not keep up repayments on a mortgage.
Tadworth, KT20 - Streetview
DISCLAIMER: Property descriptions and related information displayed on this page are marketing materials provided by Williams Harlow. Placebuzz does not warrant or accept any responsibility for the accuracy or completeness of the property descriptions or related information provided here and they do not constitute property particulars. Please contact Williams Harlow for full details and further information.



