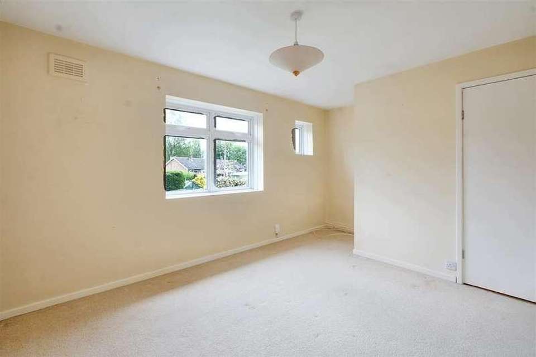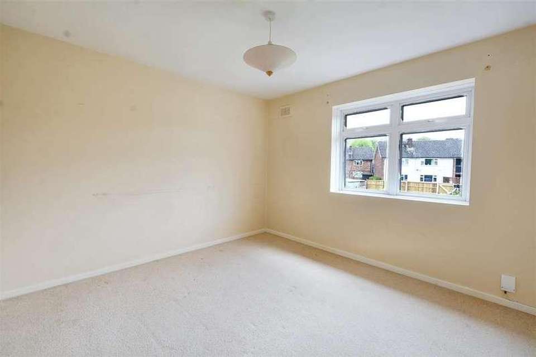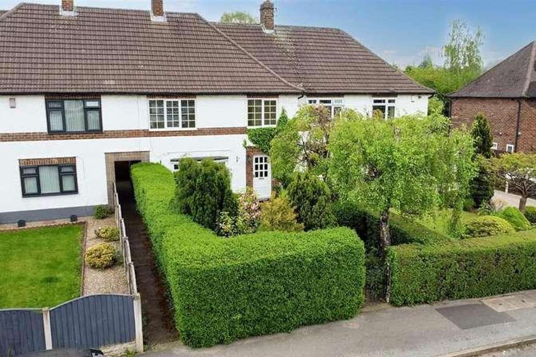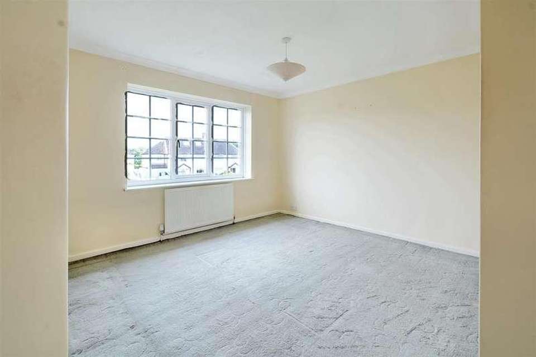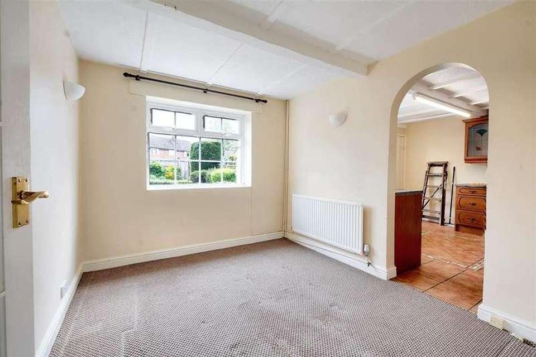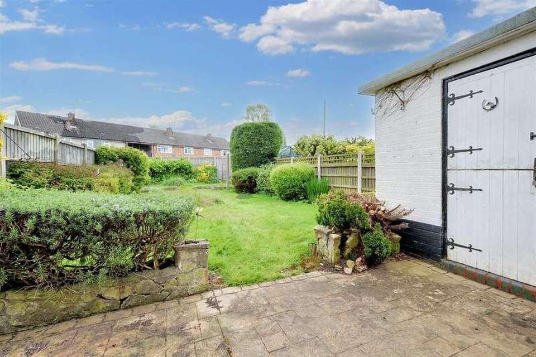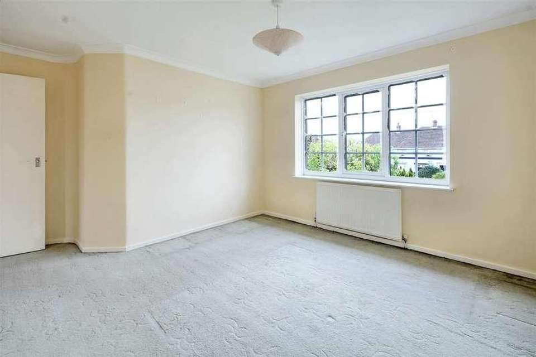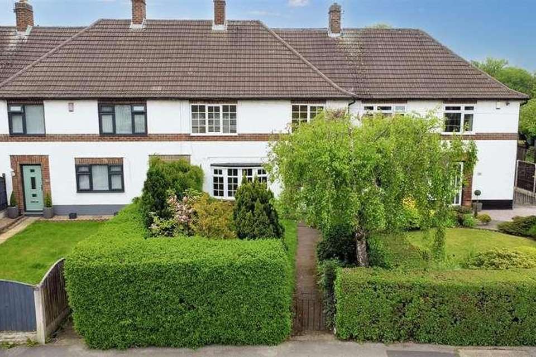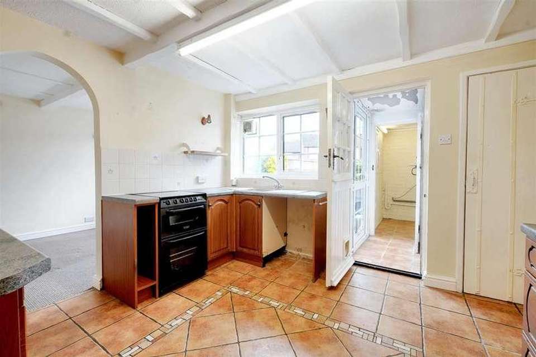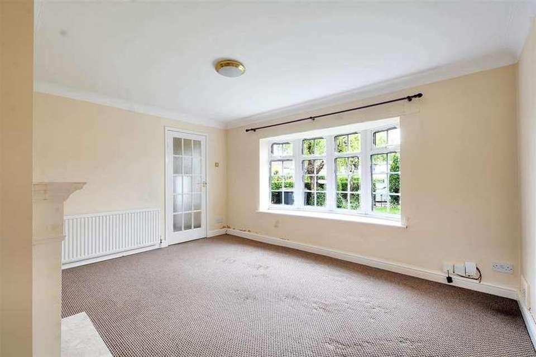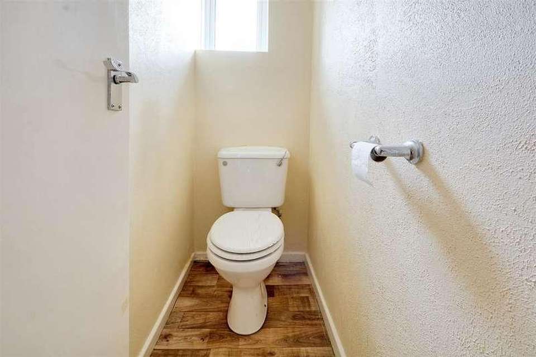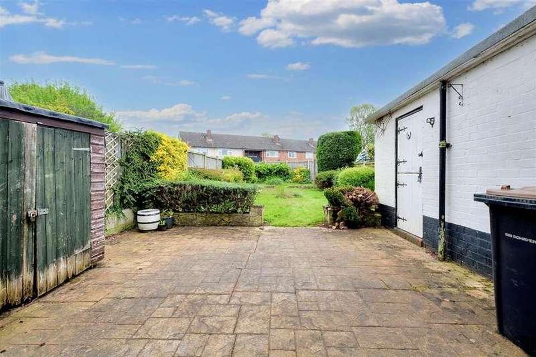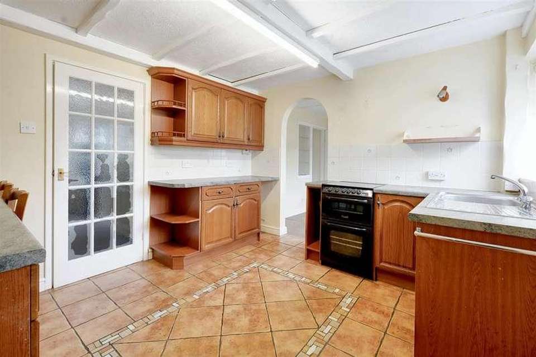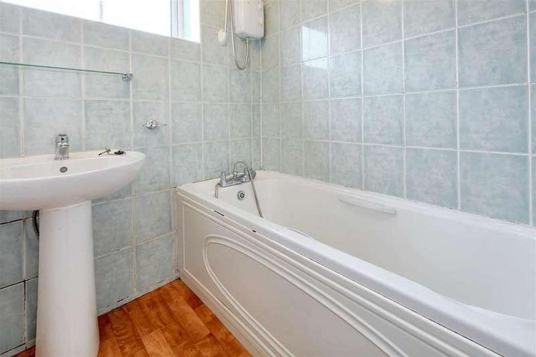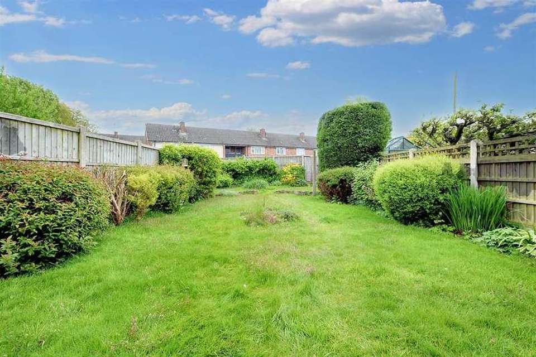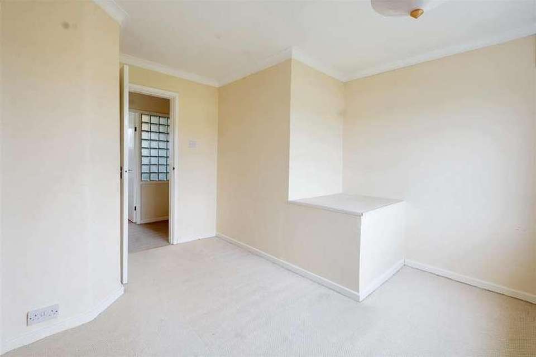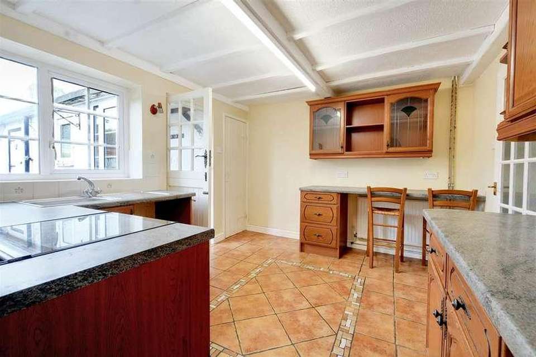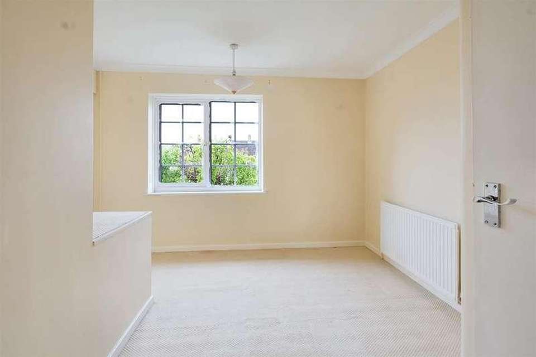3 bedroom terraced house for sale
Ewe Lamb Lane, NG9terraced house
bedrooms
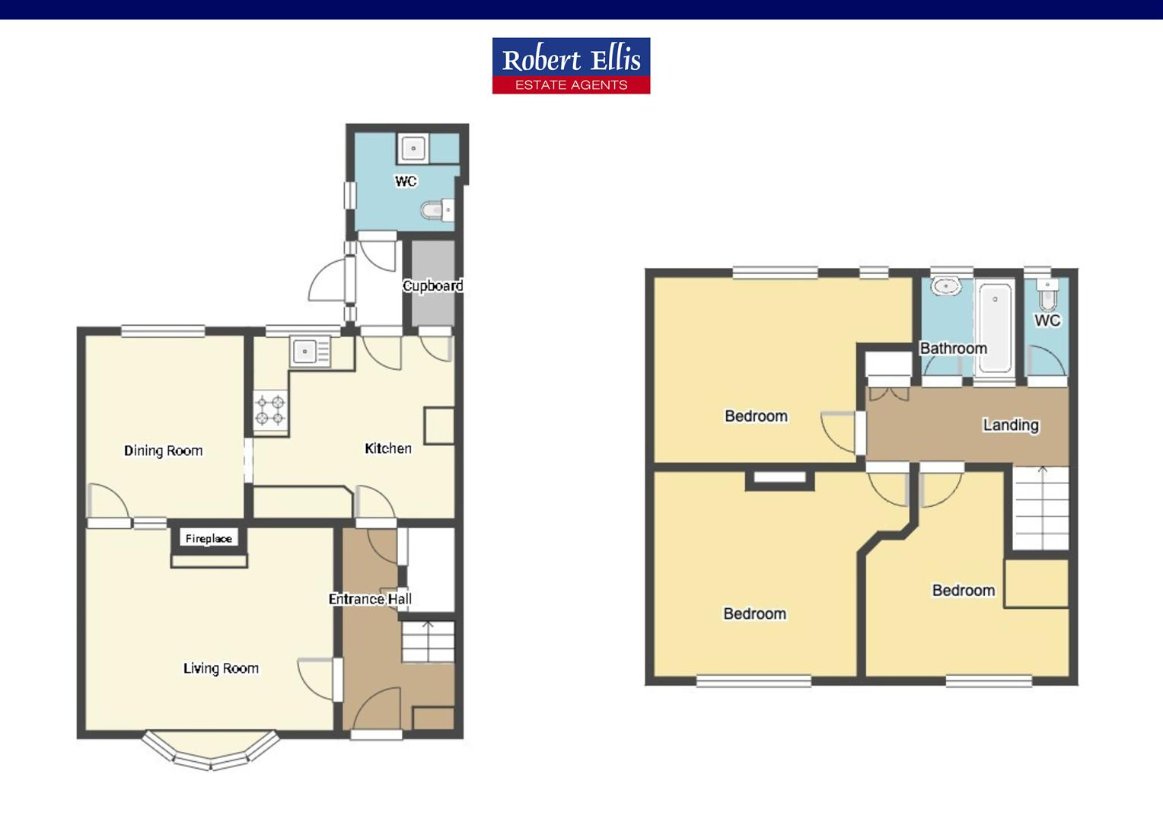
Property photos

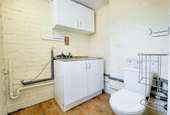
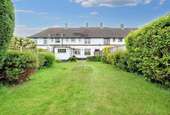
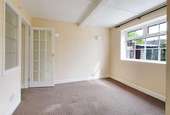
+19
Property description
A surprisingly spacious three bedroom mid terraced house. Family sized accommodation, two reception rooms, generous gardens to the front and rear, sought after residential location. NO CHAIN. Great potential. Viewing recommended.Set back from the road is this surprisingly spacious three bedroom mid terraced house.This truly family sized property comes to the market with NO CHAIN and has features including two reception rooms, double glazed windows and gas combination boiler. The property is in clean and tidy condition and offers great potential for first time buyers and young families to put their own mark upon it and make it into a fantastic long term home. The property is set back from the road with an attractive cottage-style mature garden. To the rear, the property enjoys larger mature gardens laid mainly to lawn and there is a useful brick outbuilding/workshop. Situated in this highly regarded residential suburb, the property is ideally placed for many local amenities, including being within walking distance of Bramcote Park and open space, with the leisure centre being close by. Schools for all ages are within easy reach. The property is on a bus route and for those looking to commute, the A52 for Nottingham, Derby and the M1 motorway are a short drive away. Offered For Sale with the NO CHAIN AND IMMEDIATE VACANT POSSESSION, we recommend an early internal viewing to fully appreciate the potential on offer.ENTRANCE HALLFront entrance door, stairs to the first floor, understairs store cupboard, radiator. Doors to the lounge and kitchen.LOUNGE4.25 x 3.56 (13'11 x 11'8 )Adam-style fire surround, radiator, double glazed bow window to the front. Door to dining room.DINING ROOM3.19 x 2.74 (10'5 x 8'11 )Radiator, double glazed window to the rear. Archway to kitchen.KITCHEN3.52 x 3.20 (11'6 x 10'5 )Range of fitted wall, base and drawer units with work surfacing and inset stainless steel sink unit with single drainer. Gas cooker point, plumbing for washing machine and dish washer. Breakfast bar, walk-in pantry, double glazed window to the rear. Stable door to rear lobby, double glazed door to rear garden and door to utility/WC with stainless steel sink unit with single drainer and cupboard under, low flush WC, double glazed window.FIRST FLOOR LANDINGBuilt-in cupboard housing gas combination boiler (for central heating and hot water).BEDROOM ONE3.55 x 3.5 increasing to 4.33 (11'7 x 11'5 increRadiator, double glazed window to the front.BEDROOM TWO3.42 x 3.12 plus wardrobe recess (11'2 x 10'2 plRadiator, double glazed window to the rear.BEDROOM THREE3.56 reducing to 2.08 x 2.38 increasing to 3.49 (1Radiator, double glazed window to the front.BATHROOMIncorporating a two piece suite comprising wash hand basin, bath with electric shower and mixer shower attachment over. Radiator, double glazed window.SEPARATE WCHousing a low flush WC.OUTSIDEThe property is set back from the road with a hedged-in front garden with wrought iron pedestrian gate leading to footpath. The garden is laid to lawn with attractive cottage-style flower and shrub beds. There is a shared walkway at the side of the house with gate leading to rear garden. The rear garden is of a generous size and enclosed mainly to lawn with patio area with mature flower and shrub beds. There is an attached brick built store/workshop. At the foot of the plot there is a secure gate giving access to the neighbouring street, Ewe Lamb Close. There is a potential for off-street parking to either the front and rear (subject to drop kerb and granted planning application from the Local Authority).DIRECTIONSFrom our Stapleford Branch on Derby Road, proceed in the direction of Bramcote and Nottingham. Continue over the Roach traffic lights and along Nottingham Road. Follow the road as it passes Sandicliffe garage. Look for and take a left hand turn onto Ewe Lamb Lane and follow the road for some distance. The property can be found on the right hand side, identified by our For Sale board.A THREE BEDROOM MID TOWN HOUSE.
Council tax
First listed
Last weekEwe Lamb Lane, NG9
Placebuzz mortgage repayment calculator
Monthly repayment
The Est. Mortgage is for a 25 years repayment mortgage based on a 10% deposit and a 5.5% annual interest. It is only intended as a guide. Make sure you obtain accurate figures from your lender before committing to any mortgage. Your home may be repossessed if you do not keep up repayments on a mortgage.
Ewe Lamb Lane, NG9 - Streetview
DISCLAIMER: Property descriptions and related information displayed on this page are marketing materials provided by Robert Ellis. Placebuzz does not warrant or accept any responsibility for the accuracy or completeness of the property descriptions or related information provided here and they do not constitute property particulars. Please contact Robert Ellis for full details and further information.





