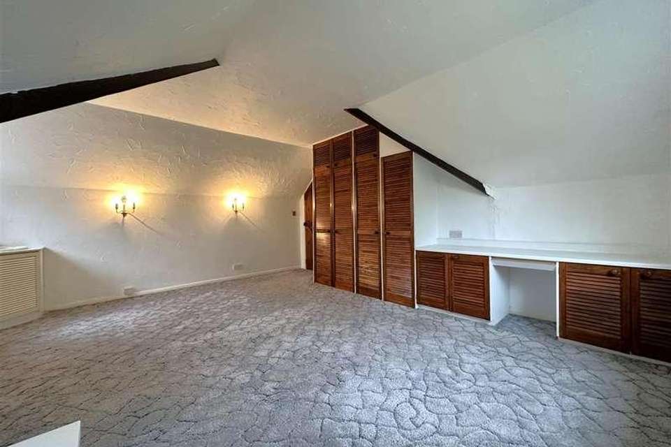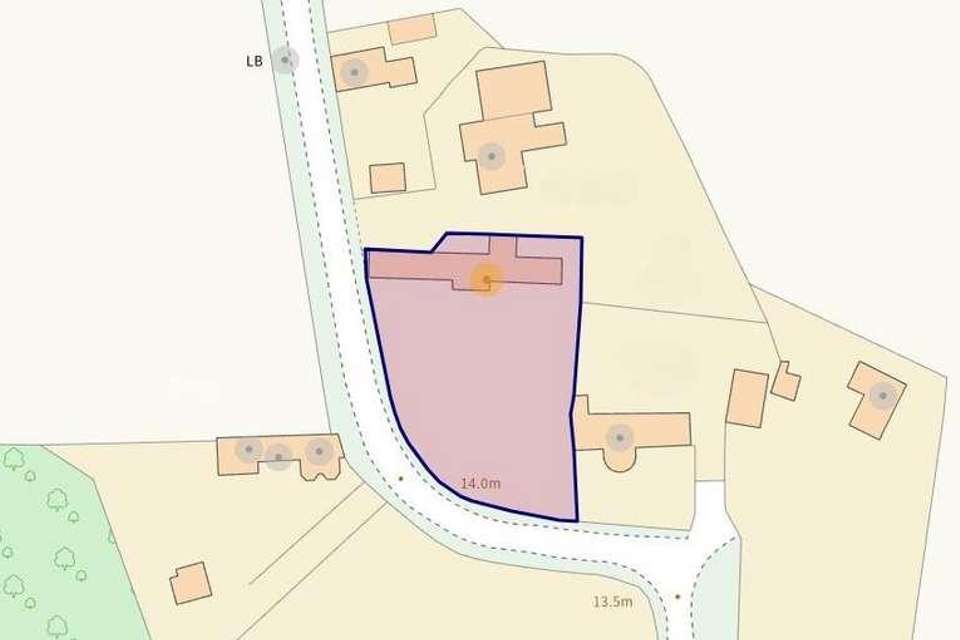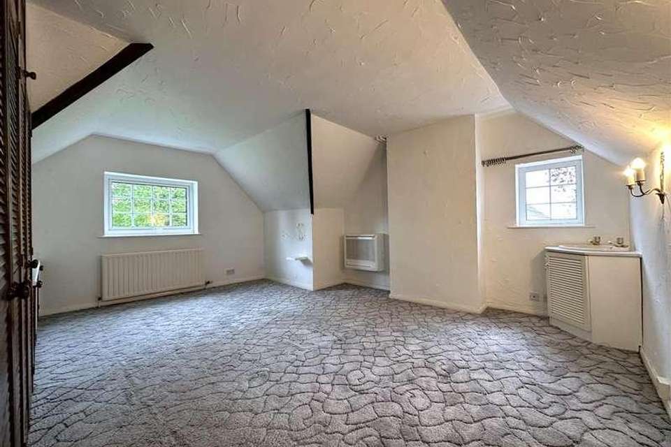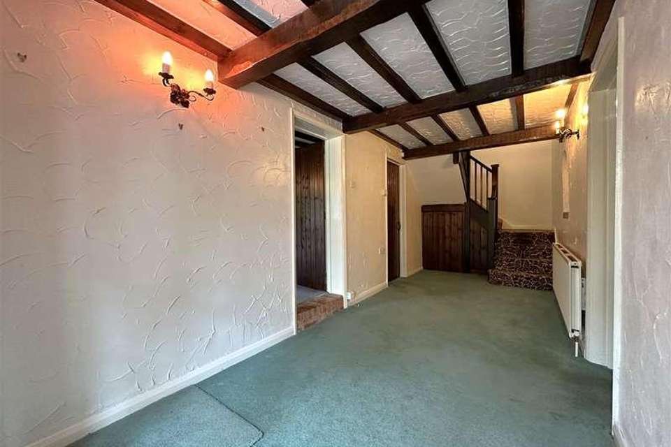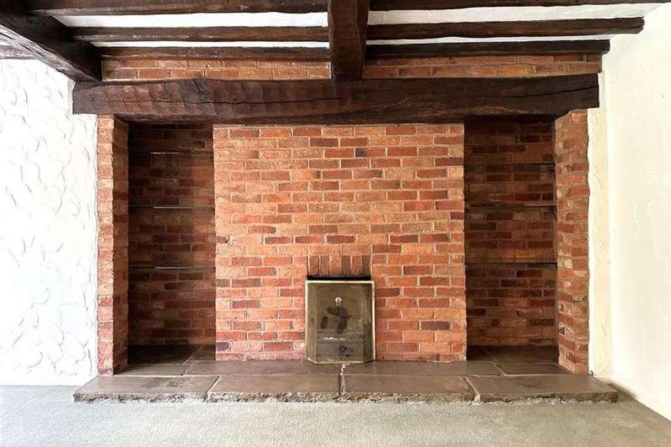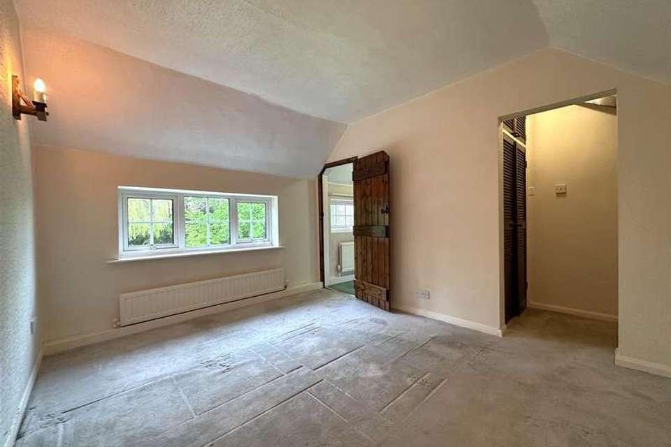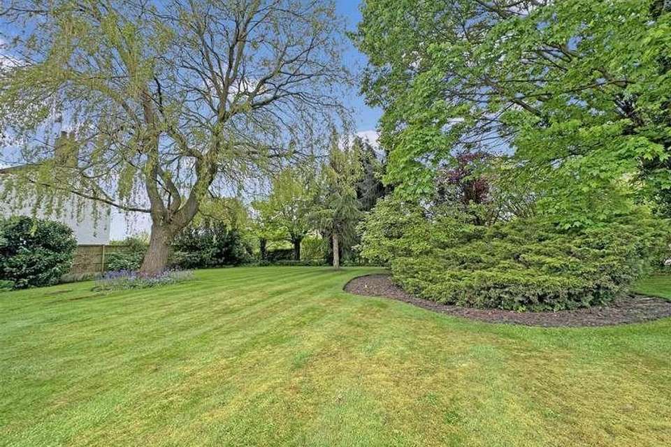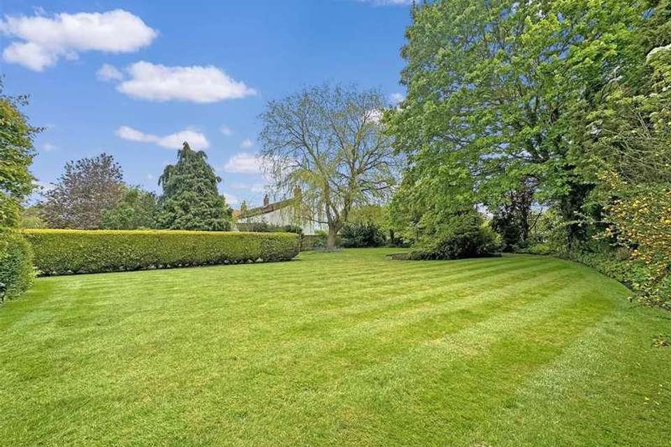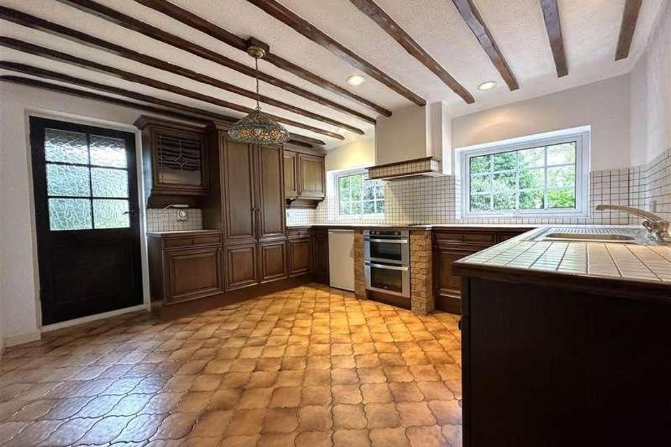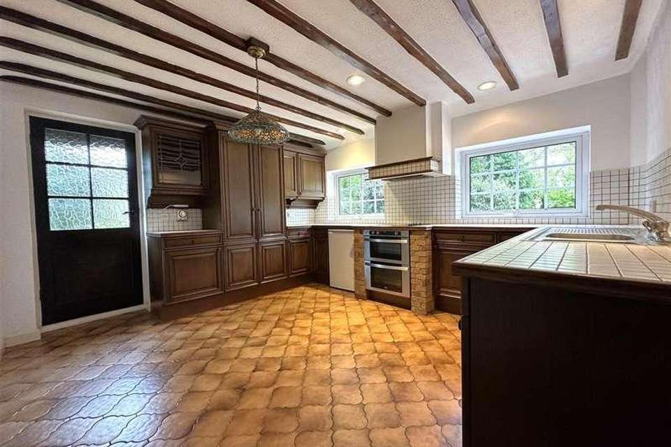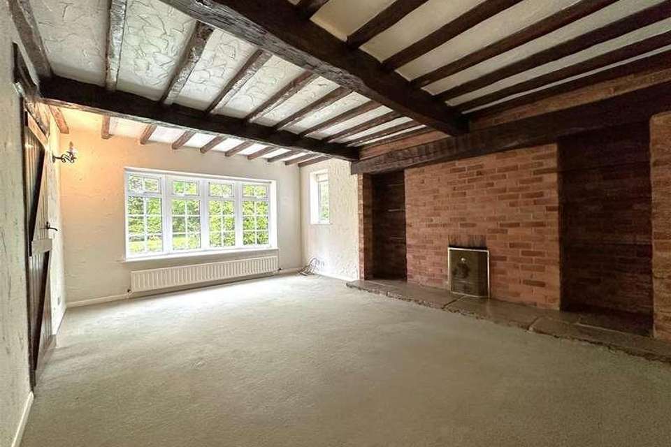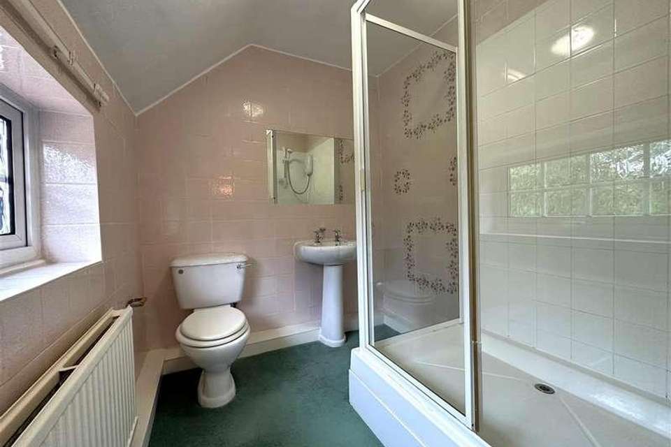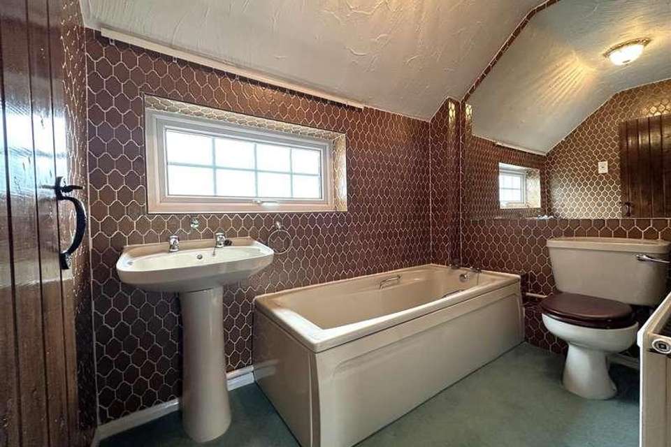3 bedroom cottage for sale
Newark, NG23house
bedrooms
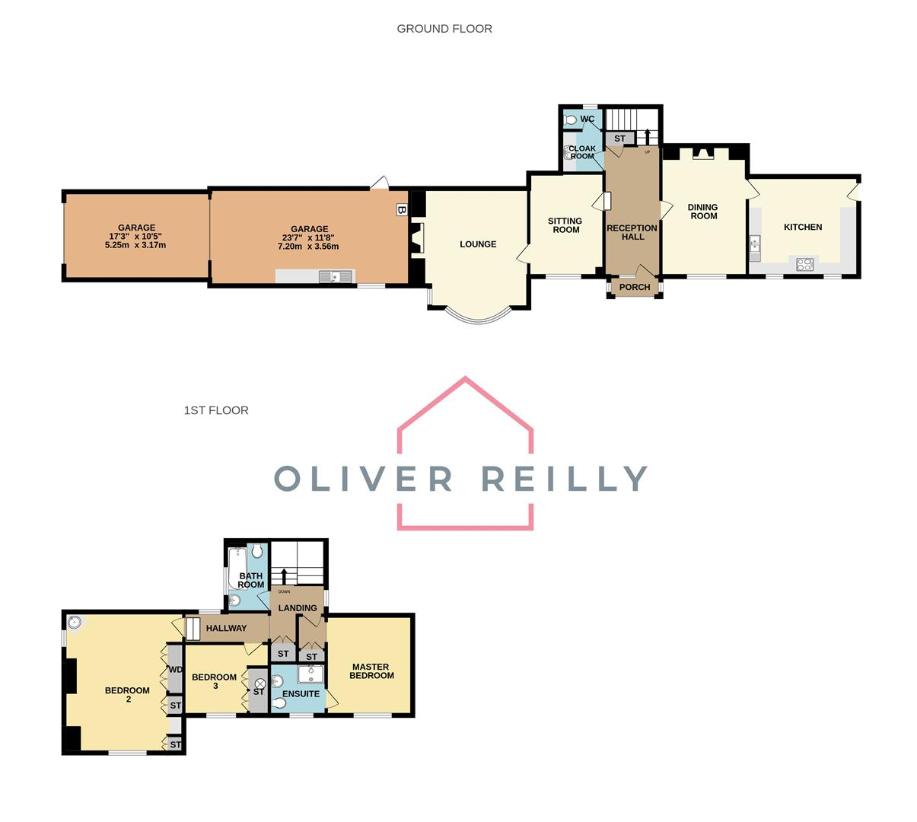
Property photos

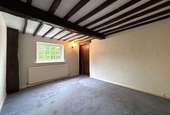
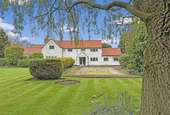
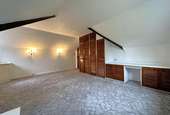
+18
Property description
IT DOESN'T GET BETTER THAN THIS...! IN A LEAUGE OF ITS OWN..!Welcome to Rose Cottage. A delightful, individual and extremely roomy detached character-filled cottage. Enjoying a captivating corner plot position. Lying in the heart of the tranquil, picturesque and highly charming semi-rural Hamlet of Thorpe. Situated approximately 3 miles from Newark-on-Trent, with ease of access onto the A46. This attractive bespoke cottage stands in a mesmerizing 0.30 of an acre private plot. Creating an instant safe haven, you won't want to leave! The property boasts an expansive and hugely deceptive internal layout. Spanning in excess of 1,800 square/ft to include the garages. Which offer excellent scope to be utilised into additional living space, if required. Subject to relevant permissions. Oozing charm, originality and personality from the outset! The accomodation comprises: Inviting reception hall, a delightful beamed sitting room, spacious fitted kitchen, separate dining room and a generous beamed dual-aspect lounge with an eye-catching open-fire. The first floor landing hosts THREE WELL-PROPORTIONED BEDROOMS. All benefitting from fitted wardrobes. The master provides an en-suite shower room along with a separate three-piece bathroom. Despite the high-degree of cosmetic improvement required. You will simply FALL HEAD OVER HEELS for the stunning private grounds. Full of natural beauty. SOUTH-FACING! With a wealth of surrounding mature shrubs and trees. The cottage is further enhanced by a DOUBLE TANDEM GARAGE. Accessed via an electric roller door, with power, lighting and great scope to be adapted further. Additional benefits of this special ONE OF A KIND home include majority uPVC double glazing and oil-fired central heating (Recently installed). STEP INSIDE AND MAKE YOUR MARK. This spectacular home is full of amazing opportunities for you to resurrect a wealth of charm and combine it with a contemporary design. Marketed with NO ONWARD CHAIN!PORCH:1.88m x 0.69m (6'2 x 2'3)With two hardwood single glazed windows to both side elevations. Giving access to the front entrance door.RECEPTION HALL:5.64m x 2.06m (18'6 x 6'9)A lovely INVITING entrance space. Accessed via a hardwood pained single glazed external door with pained hardwood single glazed window to the front elevation. Providing carpeted flooring, stairs rising to the first floor with an open-spindle balustrade and under-stairs storage cupboard. A large double panel radiator, textured walls and ceiling. Exposed ceiling beams and two wall light fittings. Telephone point and central heating thermostat, Access into two of the three reception rooms and the cloakroom.CLOAKROOM:1.55m x 1.55m (5'1 x 5'1)With carpeted flooring. Fitted vanity under counter base units with marble effect laminate roll-top work-surfaces over and an inset 'ARMITAGE' sink. Two wall light fittings, a single panel radiator and an obscure uPVC double glazed window to the side elevation. Access into the separate ground floor W.C.GROUND FLOOR W.C:1.55m x 0.84m (5'1 x 2'9)With low-level W.C, single panel radiator, ceiling light fitting and obscure uPVC double glazed window to the rear elevation.BEAMED SITTING ROOM:3.58m x 3.12m (11'9 x 10'3)A LOVELY RECEPTION ROOM. Providing carpeted flooring, a single panel radiator, two wall light fittings, a TV point, wall-mounted air-conditioning unit and a wonderful exposed Inglenook-style fireplace. Housing an inset electric log-effect stove. Pained uPVC double glazed window to the front elevation. Access into the kitchen.SPACIOUS KITCHEN:3.99m x 3.61m (13'1 x 11'10)Generously proportioned. Providing tiled flooring. The extensive kitchen hosts a vast range of fitted wall and base units with work surfaces over and wall tiled splash backs. Inset double sink with mixer tap and drainer. Integrated electric oven with four ring ceramic hob over and concealed extractor hood above. Under counter provision for a fridge. Exposed ceiling beams. recessed ceiling lights and a ceiling light fitting. Double panel radiator. Two Pained uPVC double glazed windows to the front elevation. An external obscure hardwood side door, gives access into the garden.DINING ROOM:3.68m x 2.90m (12'1 x 9'6)A well-appointed additional reception room. Providing carpeted flooring, a double panel radiator, textured walls and ceiling with exposed ceiling beams. Two wall light fitting and a pained uPVC double glazed window to the front elevation. Access into the large lounge.BOW-FRONTED LOUNGE:4.29m x 3.56m (14'1 x 11'8)A DELIGHTFUL AND SPACIOUS DUAL-ASPECT RECEPTION ROOM. Providing carpeted flooring, a large low-level double panel radiator, three wall light fittings, a telephone/ TV point and a wonderful exposed brick fireplace. Housing a functional open-fire with a raised stone hearth and side-by-side inset shelving. Pained uPVC double glazed window to the side elevation and a lovely uPVC double glazed bow-window to the front elevation.FIRST FLOOR LANDING:2.06m x 1.98m (6'9 x 6'6)With carpeted flooring, an open-spindle balustrade, three wall light fittings over the staircase, textured walls, ceiling and a fitted storage cupboard with double doors. Access into the bathroom and master bedroom.MASTER BEDROOM:3.61m x 2.97m (11'10 x 9'9)A WELL-APPOINTED DOUBLE BEDROOM. Providing carpeted flooring, a low-level double panel radiator, two wall light fittings and a dressing area with ceiling light fitting and double fitted wardrobe. Pained uPVC double glazed window to the front elevation. Access into the en-suite shower room.EN-SUITE SHOWER ROOM:2.06m x 1.96m (6'9 x 6'5)With carpeted flooring, a double fitted shower cubicle with electric shower facility and floor to ceiling tiled splash backs. A low-level W.C and a pedestal wash hand basin. with vanity mirror above. Floor to ceiling wall tiled splash backs. Double panel radiator and a ceiling light fitting. Obscure pained uPVC double glazed window to the front elevation.FIRST FLOOR BATHROOM:2.51m x 1.55m (8'3 x 5'1)With carpeted flooring. A panelled bath with chrome tps, low-level W.C and a pedestal wash hand basin with chrome taps. Floor to ceiling wall tiled splash backs. Shaver point, double panel radiator, ceiling light fitting and an obscure pained uPVC double glazed window to the side elevation.INNER LANDING:3.07m x 1.04m (10'1 x 3'5)Open-plan access through from the landing. Providing carpeted flooring, a single panel radiator, wall light fitting and and obscure pained uPVC double glazed window to the rear elevation. Access into the two further bedrooms.BEDROOM TWO:5.08m x 4.32m (16'8 x 14'2)A GENEROUS DUAL-ASPECT DOUBLE BEDROOM. Providing carpeted flooring, a textured ceiling, two wall light fittings, a double panel radiator, TV and telephone connectivity points, extensive fitted wardrobes with fitted base units and vanity work surface. 'ARMITAGE' sink inset to a fitted vanity base unit. Air conditioning unit. Exposed ceiling trusses. a PAINED uPVC double glazed window to the side and front elevation. Max measurements provided.BEDROOM THREE:2.97m x 2.57m (9'9 x 8'5)With carpeted flooring, a single panel radiator, ceiling light fitting loft hatch access point and extensive fitted storage cupboard. One of which houses the hot water cylinder. Pained uPVC double glazed window to the front elevation. Max measurements provided.TANDEM GARAGE 1:7.19m x 3.53m (23'7 x 11'7)The original garage to the property. Located at the rear of the two garages. Accessed via a roller garage door. Providing power and lighting, with two ceiling strip lights. Access to the modern and recently installed 'WORCESTER' oil boiler. Central heating control panel. Fitted base units with work surfaces over, tiled splash backs and a stainless steel sink with double drainer. Plumbing/ provision for a washing machine and tumble dryer. Loft hatch access point. Obscure pained uPVC double glazed window to the side elevation. A hardwood external left side door, gives access to the rear of the property. There is access through to the additional garage.TANDEM GARAGE 2:5.26m x 3.18m (17'3 x 10'5)Located to the front left side of the cottage. Accessed via an electric remote controlled roller garage door. Of timber construction with a pitched tiled roof. Providing power, lighting and over-head eaves storage. Access through to the main/ original garage, via a roller door.EXTERNALLY:The cottage stands on an enviable 0.30 of an acre corner plot. In the heart of the village. The side aspect provides access into the DOUBLE TANDEM GARAGE, with a small off-street parking space. This could be enhanced. Subject to the removal of the first timber garage. A low-level side personnel access gate leads into the beautifully maintained, established and hugely complementary private grounds. A block paved pathway leads tot he front entrance porch, with a large seating area, in front of the cottage. The garden is SOUTH-FACING and predominantly laid to lawn, surrounded by a vast array of established bushes, planted borders and mature trees. Enhancing the high-degree of privacy All year round. There is a garden shed, an outside swimming pool, external power points, an outside tap and various external lights around the properties elevations. There is access to the rear of the cottage, which holds the air conditioning unit and oil tank. A low-level picket fence with established borders surrounded's the properties front/ side boundary.Services:Mains water, drainage, and electricity are all connected. The property also provides oil-fired central heating, via a recently installed 'WORCESTER' boiler and majority uPVC double glazing throughout. Please note: Some parts of the property have hard wood single glazed windows. As described in each individual room above. PLEASE NOTE: We have not and will not be testing any equipment, services or appliances and cannot verify that they are in full working order. The buyer is advised to obtain verification from their solicitor or a surveyor.Approximate Size: 1,888 Square Ft.Measurements are approximate and for guidance only. This includes both garages.Tenure: Freehold. Sold with vacant possession.Local Authority:Newark & Sherwood District Council.Council Tax: Band 'E'EPC: Energy Performance Rating: 'E'Local Information Thorpe:Thorpe is a highly commended Hamlet. Situated approximately 1 mile away from the A46 and pleasantly surrounded by the open countryside, South West of Newark-on-Trent. The village boasts ease of access to Nottingham and Newark. Approximately 3 miles away. Providing ease of access onto the A46 and A1. The village is steeped with character and history. Enjoying a small-range of attractive houses, cottages and barn conversions straggling the main street. Quiet country lanes boast enjoyable walks, all year round. A focal point of the village is St Lawrence Church and 13th Century tower.Viewing Arrangements:Strictly by appointment only through the agent. AVAILABLE 7 DAYS A WEEK. Subject to availability. For further details or if you wish to arrange a appointment, please contact us on: 01636 558 540.Money Laundering Regulations:Please be aware that any intending purchaser(s) will be required to produce two forms of Identification documentation in order for the transaction to proceed.Draft Details-Awaiting Approval:These are draft particulars awaiting final approval from the vendor, therefore the contents may be subject to change and must not be relied upon as an entirely accurate description of the property. Although the particulars are believed to be materially correct, their accuracy cannot be guaranteed and they do not form part of any contract. Fixtures, fittings and furnishings are not included in a sale, unless specifically mentioned.
Interested in this property?
Council tax
First listed
Last weekNewark, NG23
Marketed by
Oliver Reilly Estate Agents 4 Middle Gate,Newark,Nottinghamshire,NG24 1AGCall agent on 01636 558540
Placebuzz mortgage repayment calculator
Monthly repayment
The Est. Mortgage is for a 25 years repayment mortgage based on a 10% deposit and a 5.5% annual interest. It is only intended as a guide. Make sure you obtain accurate figures from your lender before committing to any mortgage. Your home may be repossessed if you do not keep up repayments on a mortgage.
Newark, NG23 - Streetview
DISCLAIMER: Property descriptions and related information displayed on this page are marketing materials provided by Oliver Reilly Estate Agents. Placebuzz does not warrant or accept any responsibility for the accuracy or completeness of the property descriptions or related information provided here and they do not constitute property particulars. Please contact Oliver Reilly Estate Agents for full details and further information.





