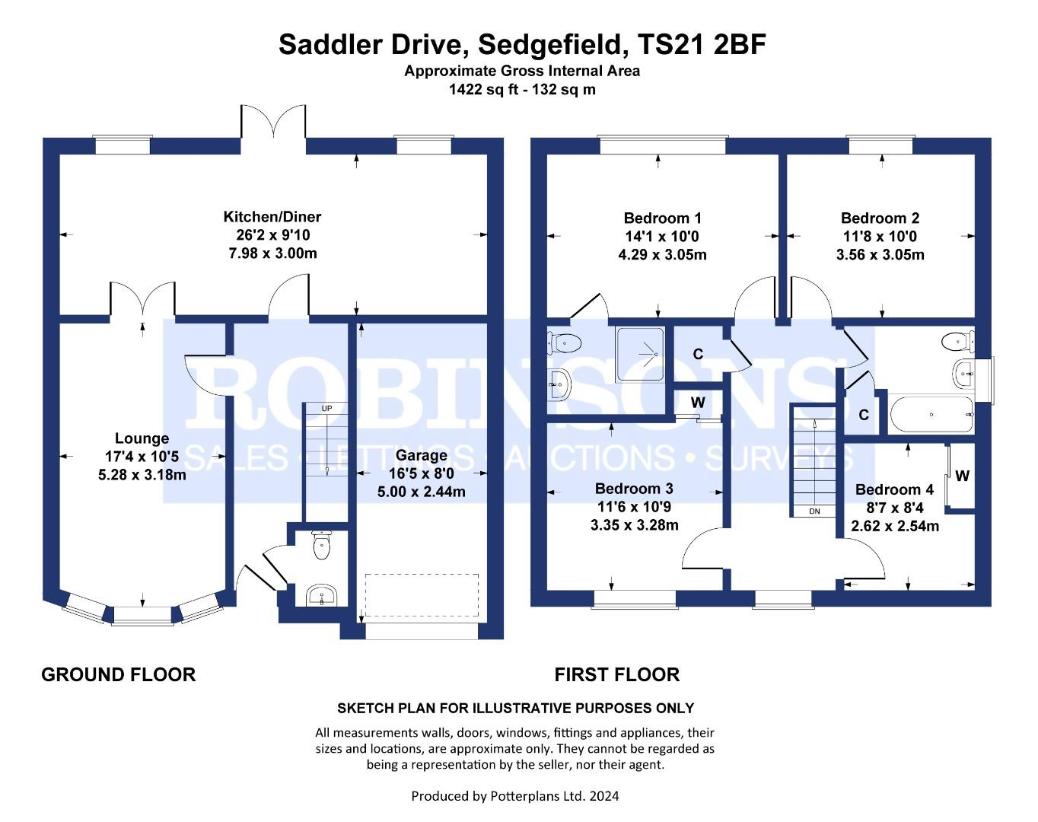4 bedroom detached house for sale
Stockton-on-tees, TS21detached house
bedrooms

Property photos




+31
Property description
Constructed by Taylor Wimpey in 2019; it is with pleasure that we offer to the market this spectacular four bedroom detached family home situated beautifully on Saddler Drive, within the desirable location of Sedgefield. 'The Downham' offers ample accommodation for the modern family, boasts many upgrades from its original development & is the ideal purchase for those seeking that 'move-in ready' residence. Flooded with natural light throughout, this tastefully decorated residence has good access links to all major road networks, is within walking distance to all of the immediate amenities that the popular village of Sedgefield has to offer & benefits further from gas central heating via a combi boiler & double glazing throughout. The property itself briefly comprises: A welcoming entrance hallway with stairs to first floor & access to a useful ground floor cloaks/wc, spacious lounge with window to front elevation, a spectacular open plan kitchen/dining area with integrated appliances & French doors to the rear garden. The first floor landing boasts four good sized bedrooms (the master bedroom enjoying its own en-suite shower room) & a lovely family bathroom with modern three piece suite. Externally, there is a tremendous sized, enclosed garden to the rear which is largely laid to lawn & enjoys a feature decking area. To the front, this immaculate home provides driveway parking for upto six vehicles which leads to an integral single garage. We highly encourage thorough internal inspection in order to fully appreciate the style, standard, quality & layout of this tastefully decorated home for sale. FREEHOLDEPC Rating: BCouncil Tax Band: DENTRANCE HALLWAYGROUND FLOOR CLOAKS/WCLOUNGE5.28m x 3.18m (17'4 x 10'5)KITCHEN/DINING AREA7.98m x 3.00m (26'2 x 9'10)FIRST FLOOR LANDINGMASTER BEDROOM4.29m x 3.05m (14'1 x 10'0)EN-SUITE SHOWE ROOMBEDROOM TWO3.56m x 3.30m (11'8 x 10'10)BEDROOM THREE3.51m x 3.28m (11'6 x 10'9)BEDROOM FOUR2.62m x 2.54m (8'7 x 8'4)FAMILY BATHROOMEXTERNALLYSINGLE GARAGE5.00m x 2.44m (16'5 x 8'0)
Interested in this property?
Council tax
First listed
Over a month agoStockton-on-tees, TS21
Marketed by
Robinsons 3 High Street,Sedgefield,TS21 2AUCall agent on 01740 621777
Placebuzz mortgage repayment calculator
Monthly repayment
The Est. Mortgage is for a 25 years repayment mortgage based on a 10% deposit and a 5.5% annual interest. It is only intended as a guide. Make sure you obtain accurate figures from your lender before committing to any mortgage. Your home may be repossessed if you do not keep up repayments on a mortgage.
Stockton-on-tees, TS21 - Streetview
DISCLAIMER: Property descriptions and related information displayed on this page are marketing materials provided by Robinsons. Placebuzz does not warrant or accept any responsibility for the accuracy or completeness of the property descriptions or related information provided here and they do not constitute property particulars. Please contact Robinsons for full details and further information.



































